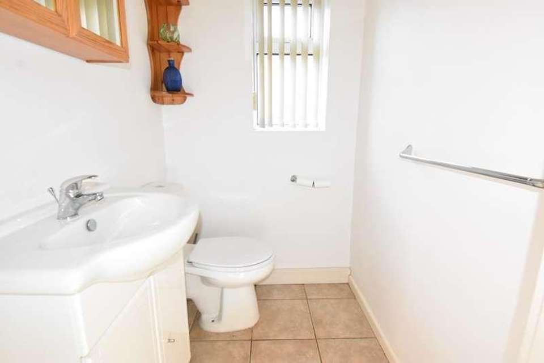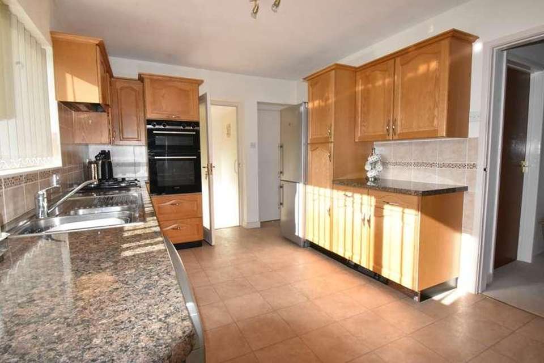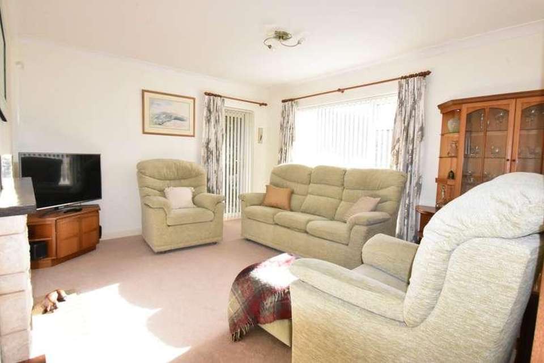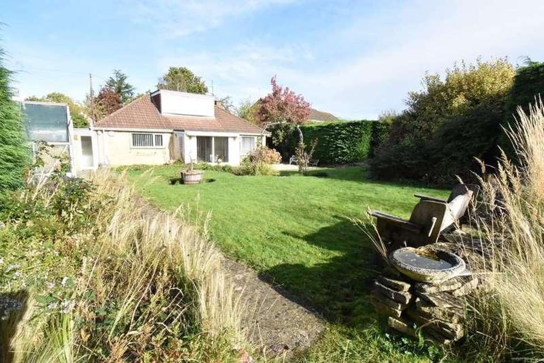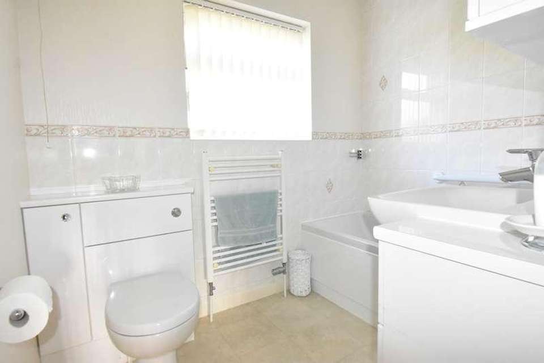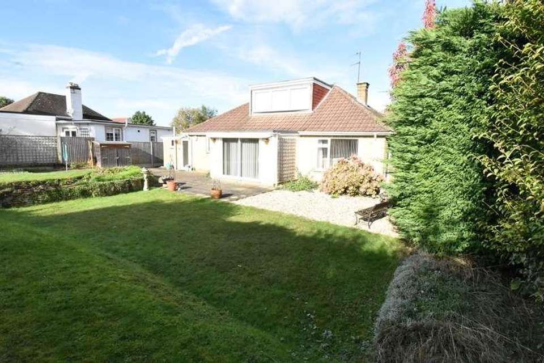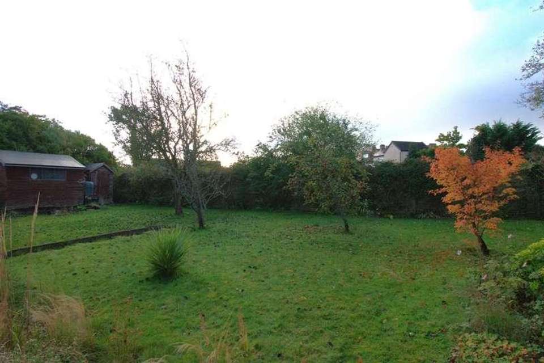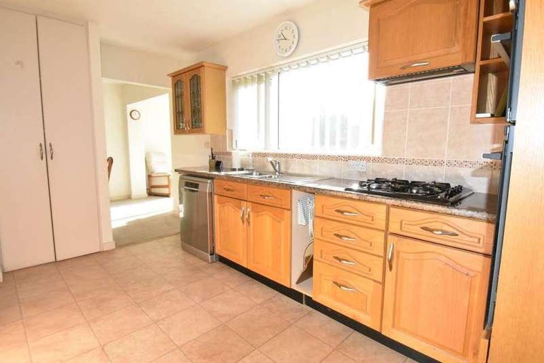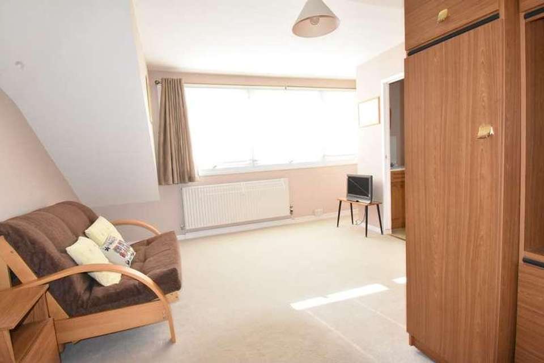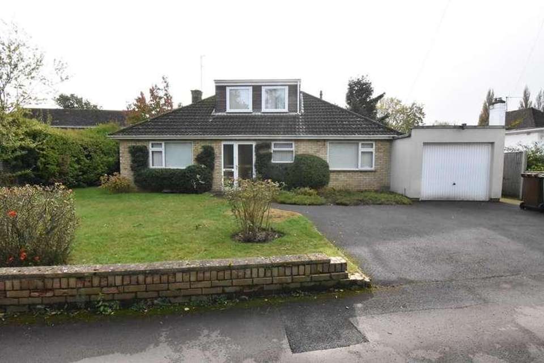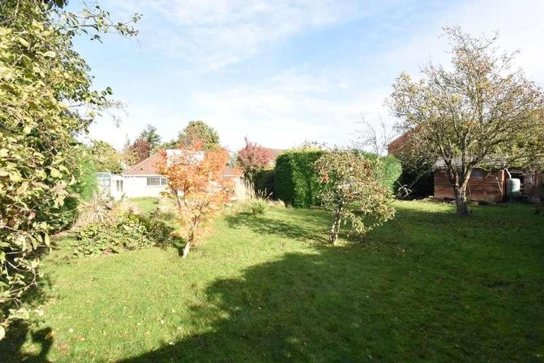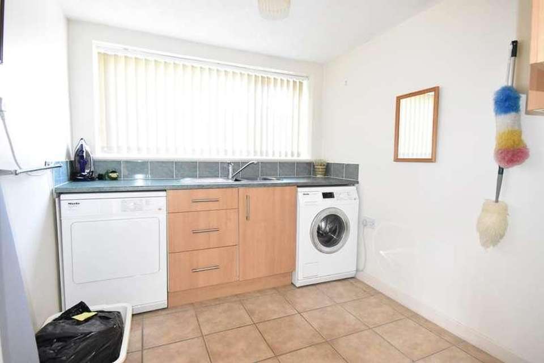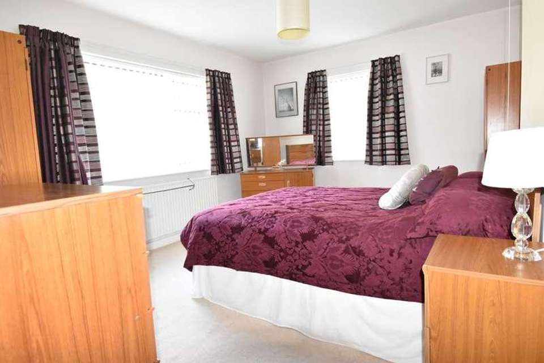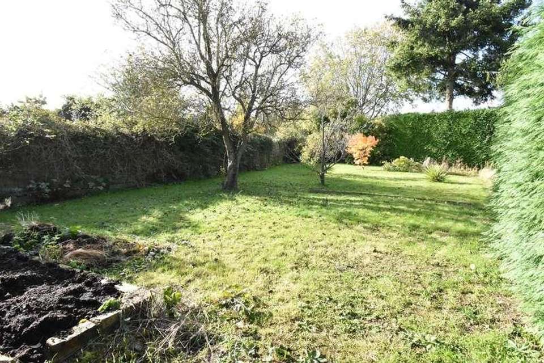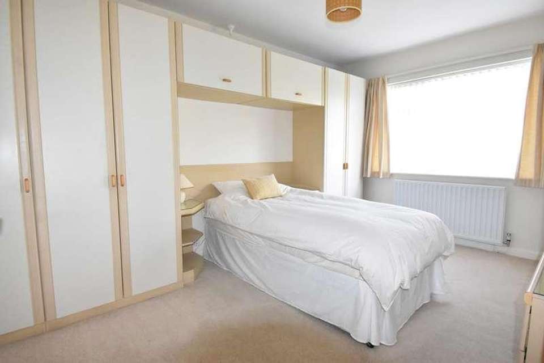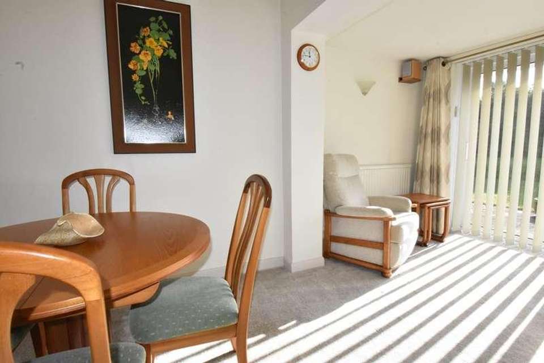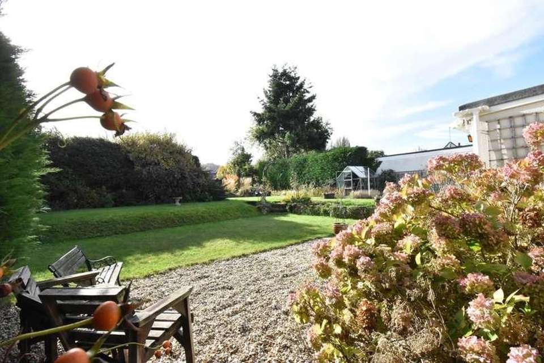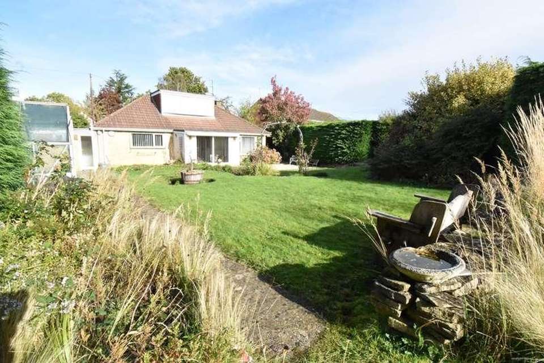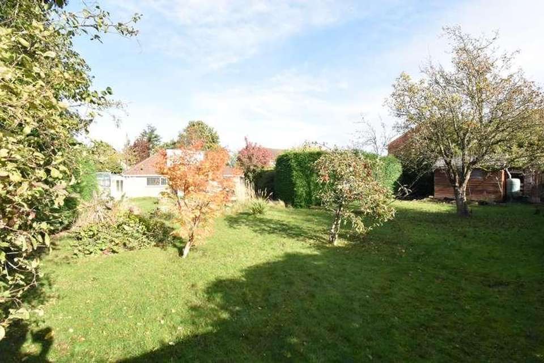3 bedroom bungalow for sale
Gloucester, GL3bungalow
bedrooms
Property photos
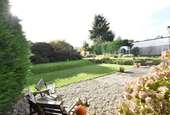
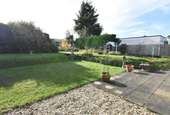
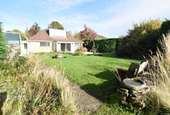
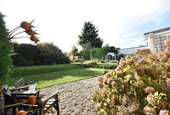
+19
Property description
Situated within a private no through road, within walking distance of the excellent amenities offered by the village of Churchdown, this is a lovely detached property.Built in the 1960s and having been the subject of improvements over the years, now the chalet bungalow offers beautifully light and spacious accommodation and a large and private south facing rear garden.Internally the property briefly comprises of a dual aspect lounge with views over the garden and an ornamental fireplace with inset gas fire. Also at the rear of the property there is a modern kitchen with archway through to the dining room and family room, benefitting from patio doors out to the garden.The kitchen is fitted with a range of wall and base units with the benefit of an integrated gas hob, electric oven and extractor.Off the kitchen there is a large utility room, again benefitting from wall and base units with plumbing for a washing machine and sink unit.A further door off the kitchen leads to the rear lobby giving access to a wc; large store cupboard and to the rear garden.At the front of the property there are two double bedrooms and a modern bathroom.The bathroom is fitted with a white suite comprising of a vanity unit with inset sink unit, low level wc and panel bath with shower over.Stairs from the spacious hallway lead to the first floor and a further double bedroom which has the opportunity to create an ensuite. It also has doors leading into useful attic storage.The property has the benefit of gas central heating and upvc double glazed windows and doors.Outside the rear garden is delightful. Facing south and being large it is planted with a range of mature shrubs and trees with expansive lawns, patio areas, three garden sheds, greenhouse and fruit trees. There is gated side access to the front garden and a further lawn area with mature trees, ample driveway parking and access to the single garage.Churchdown is a large village benefitting from a wide range of shops, medical facilities, schools, churches, sports and leisure facilities and excellent public transport links to the neighbouring towns and city of Gloucester.Ground Floor Lounge 13' 10" x 11' 10" (4.22m x 3.61m) Dining/Family Room 17' 10" x 10' 10" (5.44m x 3.30m) max Kitchen 12' 11" x 9' 10" (3.94m x 3.00m) Bedroom 1 13' 10" x 11' 10" (4.22m x 3.61m) Utility Room 8' 5" x 7' 4" (2.57m x 2.24m) Bedroom 2 13' 8" x 9' 11" (4.17m x 3.02m) Bathroom7' 6" x 5' 6" (2.29m x 1.68m) WCStore First Floor Bedroom 315' 10" x 11' 11" (4.83m x 3.63m) maxpotential ensuite Attic Storage
Council tax
First listed
Over a month agoGloucester, GL3
Placebuzz mortgage repayment calculator
Monthly repayment
The Est. Mortgage is for a 25 years repayment mortgage based on a 10% deposit and a 5.5% annual interest. It is only intended as a guide. Make sure you obtain accurate figures from your lender before committing to any mortgage. Your home may be repossessed if you do not keep up repayments on a mortgage.
Gloucester, GL3 - Streetview
DISCLAIMER: Property descriptions and related information displayed on this page are marketing materials provided by Engall Castle Ltd. Placebuzz does not warrant or accept any responsibility for the accuracy or completeness of the property descriptions or related information provided here and they do not constitute property particulars. Please contact Engall Castle Ltd for full details and further information.





