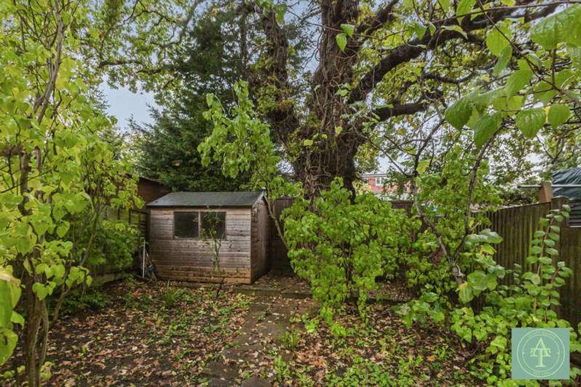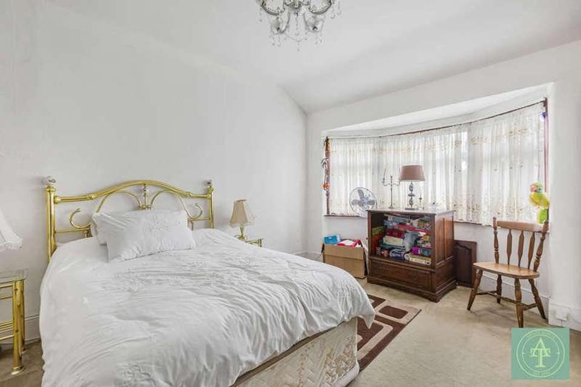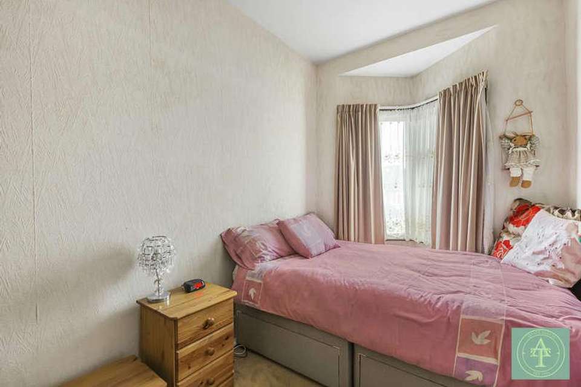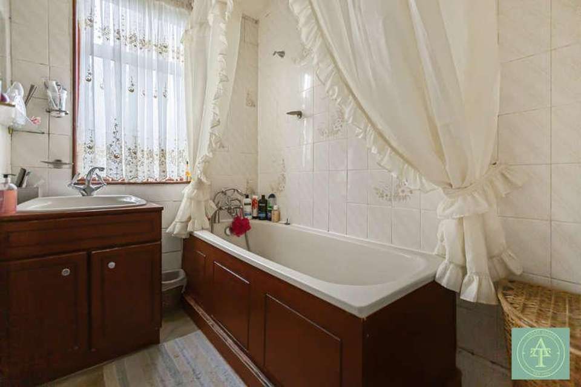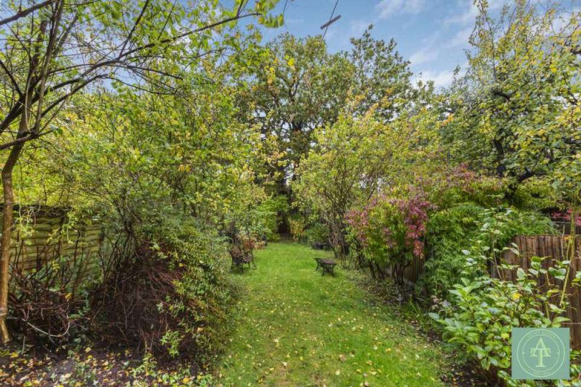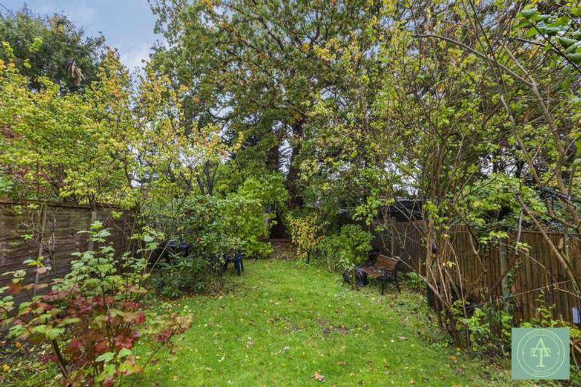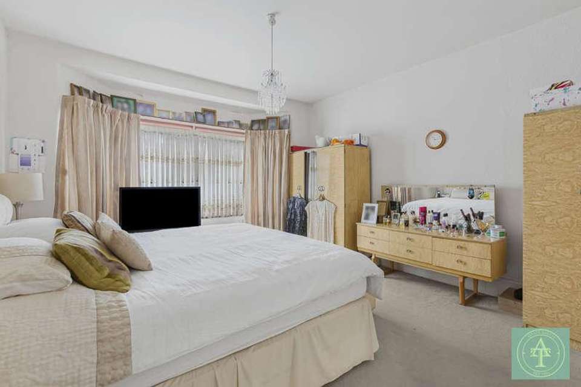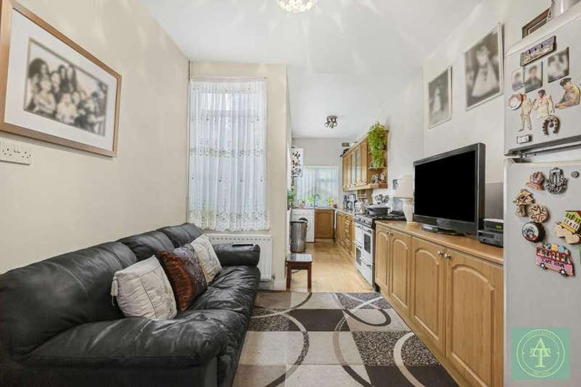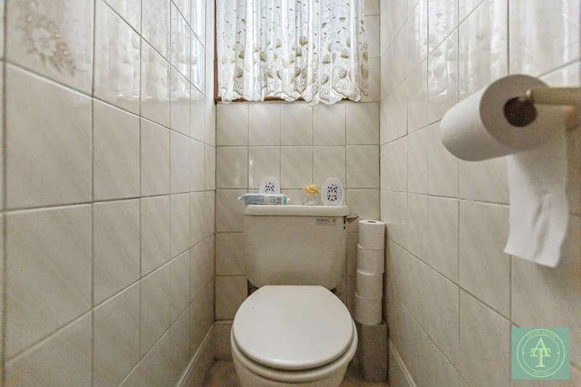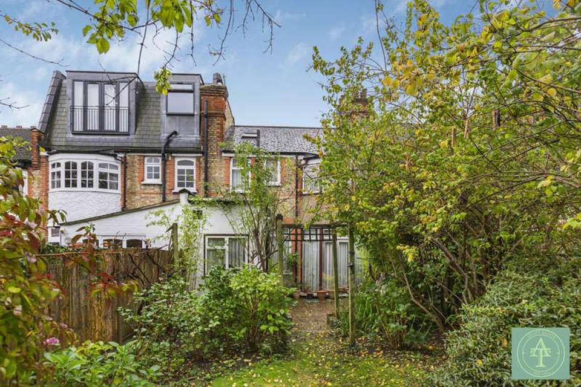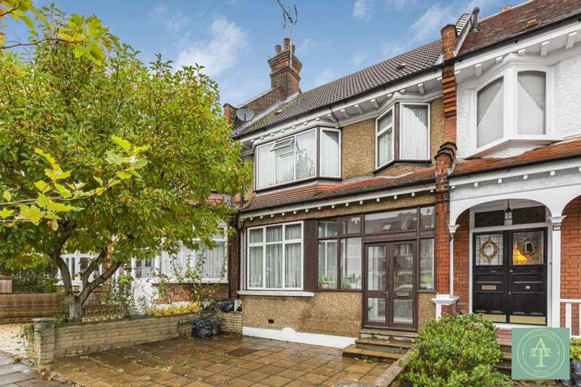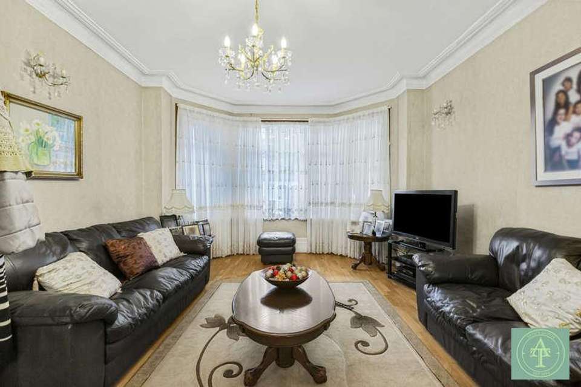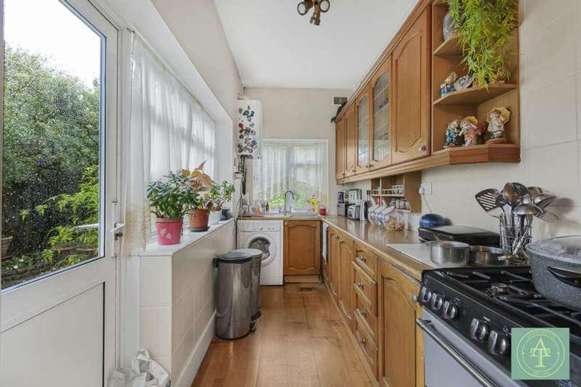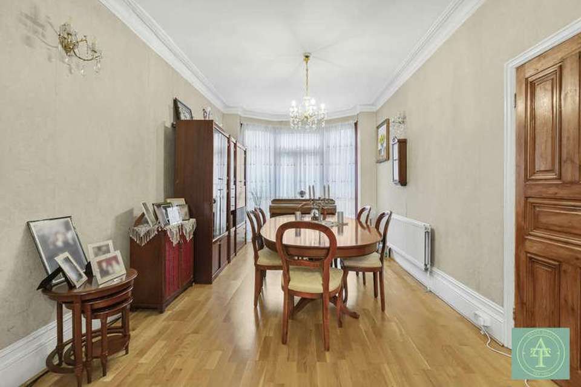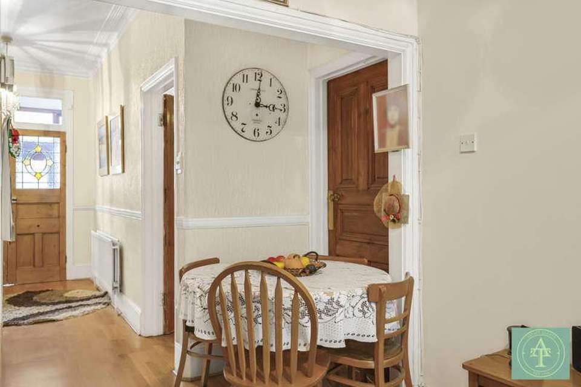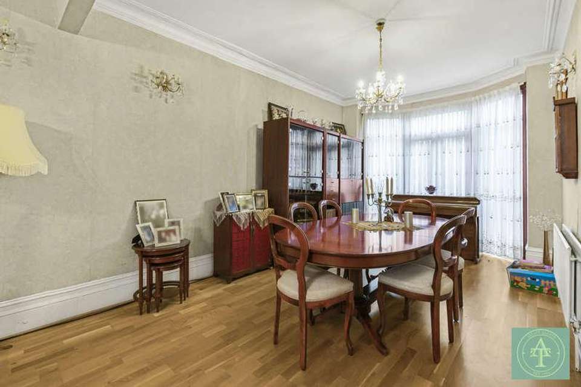3 bedroom terraced house for sale
Woodberry Avenue, N21terraced house
bedrooms
Property photos
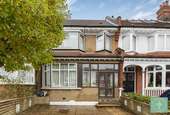
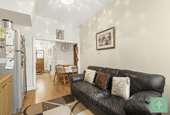
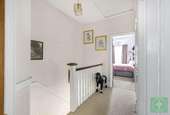
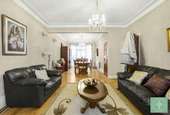
+17
Property description
Council tax band: D.Addison Townsend are pleased to offer this substantial three double bedroom Edwardian terraced house situated in this sought-after turning within walking distance of Winchmore Hill Green with its variety of local shops, cafes, restaurants and Overground Station. Other amenities close by include Sainsburys supermarket, Grovelands Park and well-regarded local schools. The accommodation includes a 33 reception room, an open-plan hallway/morning room/kitchen and first floor bathroom and separate w.c. , and externally the mature rear garden extends to approximately 115. This spacious property offers excellent scope for updating and extension, subject to planning. Council Tax Band F. EPC Rating D. The property is offered chain free.Property additional infoENTRANCE HALLWAY:Porch leading to Double stained glass character entrance doors. Dado rail. Understairs cupboard. Central heating radiator. Parquet flooring. Open plan with morning room and kitchen areas.RECEPTION ROOM:33? 6 x 10? 6 (10.20m x 3.20m)Double glazed bay window to front aspect and double glazed windows and French doors to rear garden. Two radiators. Parquet flooring.OPEN PLAN MORNING ROOM AND KITCHEN AREA:24? 9 x 9? 6 (7.54m x 2.89m)Width narrows to 63. Fitted wall and base cabinets. Stainless steel sink unit with mixer taps. Plumbing for washing machine. Vaillant wall-mounted gas central heating boiler (system untested). Space for range cooker. Central heating radiator. Parquet flooring. Two double glazed windows to rear and side and double glazed door to side/garden.FIRST FLOOR LANDING:Linen/storage cupboard. Access to boarded roofspace. Fitted carpet.FIRST BEDROOM:16? 0 x 13? 3 (4.87m x 4.04m)Double glazed window to front aspect. Central heating radiator. Fitted carpet.SECOND BEDROOM:16? 3 x 12? 0 (4.95m x 3.65m)Double glazed bay window to rear aspect. Central heating radiator. Fitted carpet.THIRD BEDROOM:10? 9 x 6? 9 (3.27m x 2.06m)Double glazed window to front aspect. Central heating radiator. Fitted carpet.BATHROOM:Opaque double glazed window. Bath with mixer tap and shower attachment, shower curtain and rail. Pedestal wash hand basin. Part-tiled. Central heating radiator. Vinyl flooring.SEPARATE W.C.:Opaque double glazed window. Low level w.c. Fully tiled walls. Vinyl flooring.
Interested in this property?
Council tax
First listed
Over a month agoWoodberry Avenue, N21
Marketed by
Addison Townsend 913 Green Lanes,Winchmore Hill,London,N21 2QPCall agent on 0208 360 8111
Placebuzz mortgage repayment calculator
Monthly repayment
The Est. Mortgage is for a 25 years repayment mortgage based on a 10% deposit and a 5.5% annual interest. It is only intended as a guide. Make sure you obtain accurate figures from your lender before committing to any mortgage. Your home may be repossessed if you do not keep up repayments on a mortgage.
Woodberry Avenue, N21 - Streetview
DISCLAIMER: Property descriptions and related information displayed on this page are marketing materials provided by Addison Townsend. Placebuzz does not warrant or accept any responsibility for the accuracy or completeness of the property descriptions or related information provided here and they do not constitute property particulars. Please contact Addison Townsend for full details and further information.





