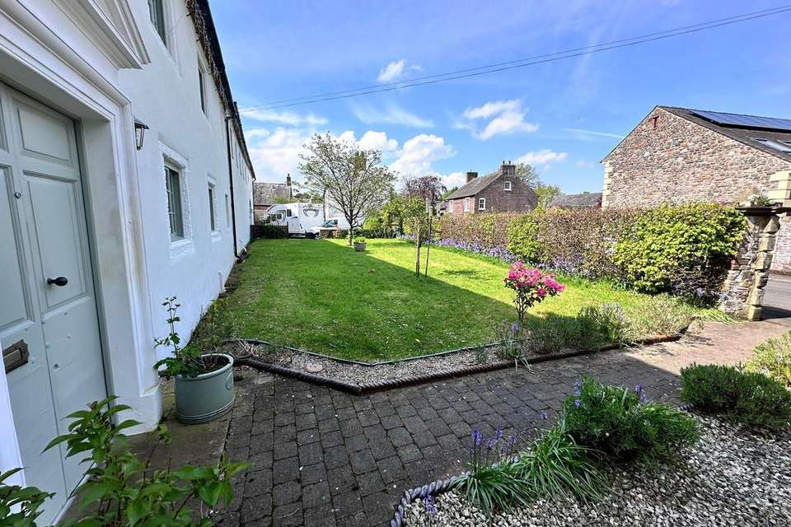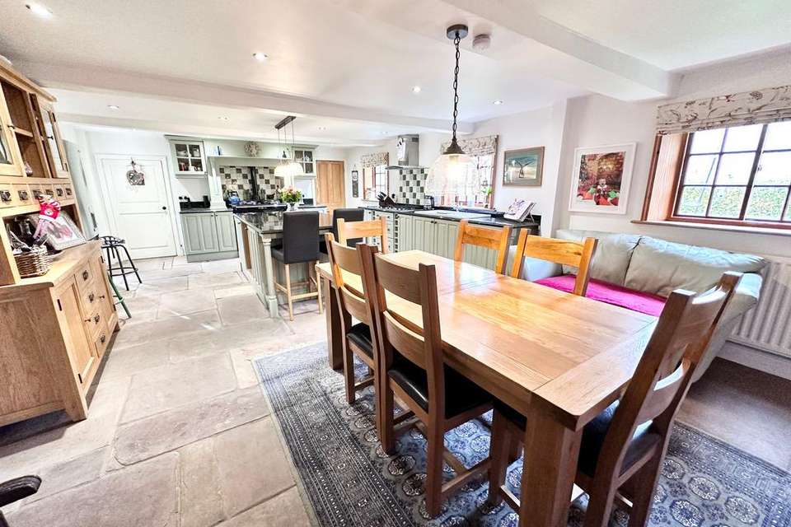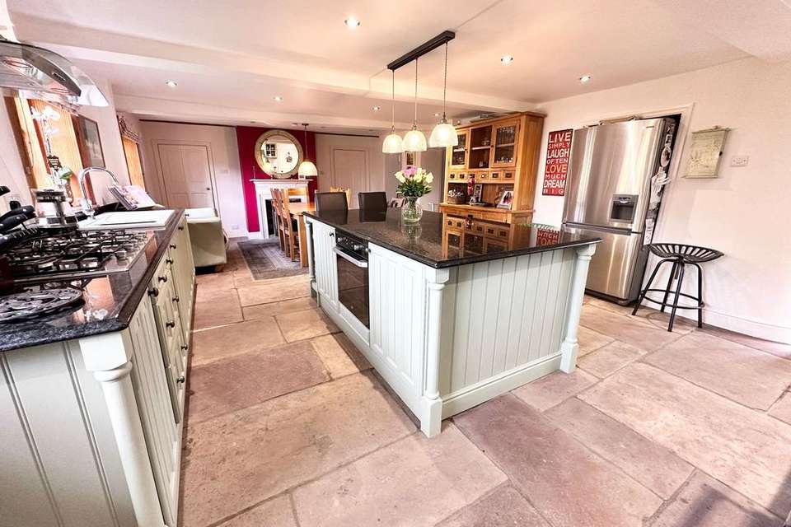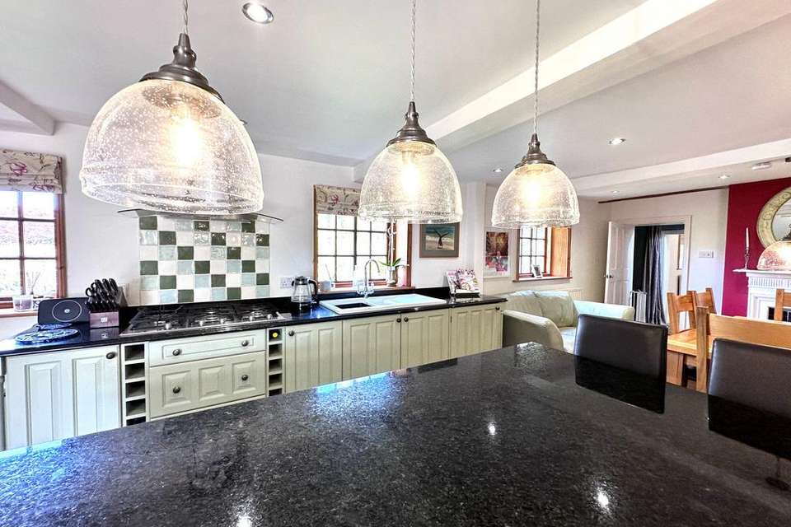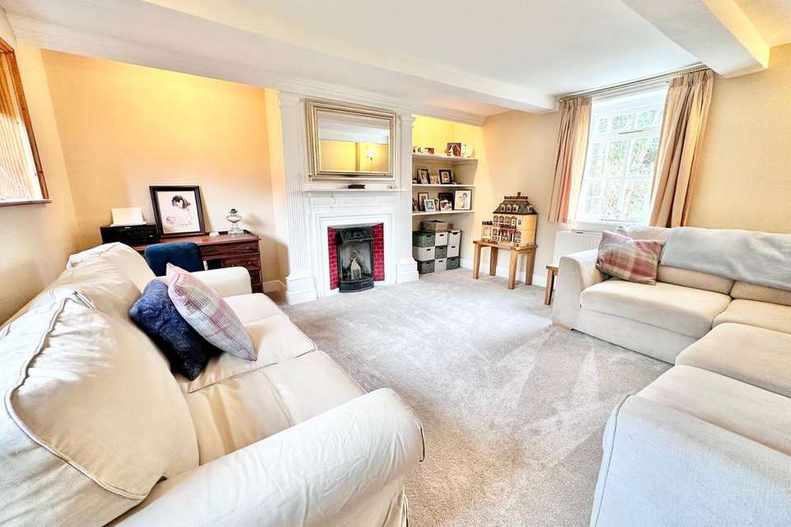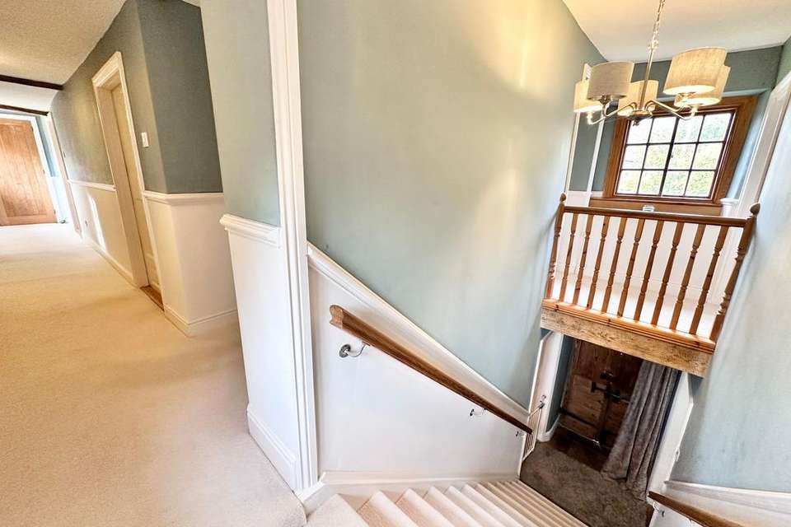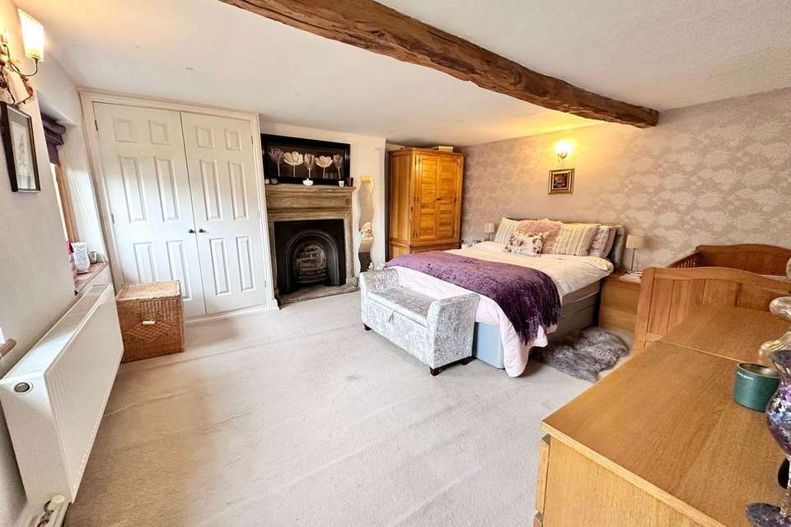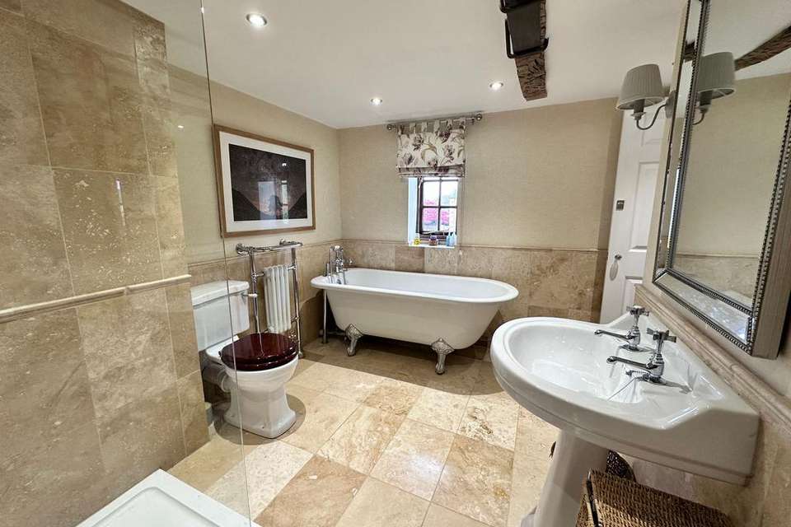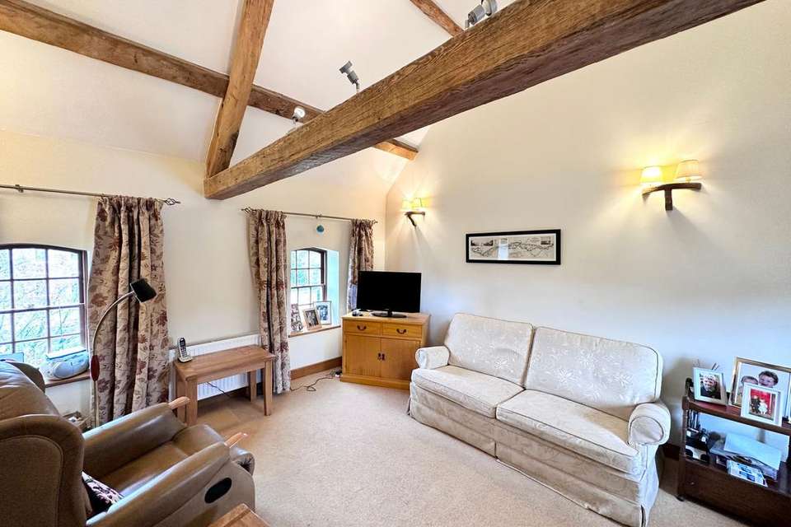5 bedroom detached house for sale
Burgh-By-Sands, Carlisle CA5detached house
bedrooms
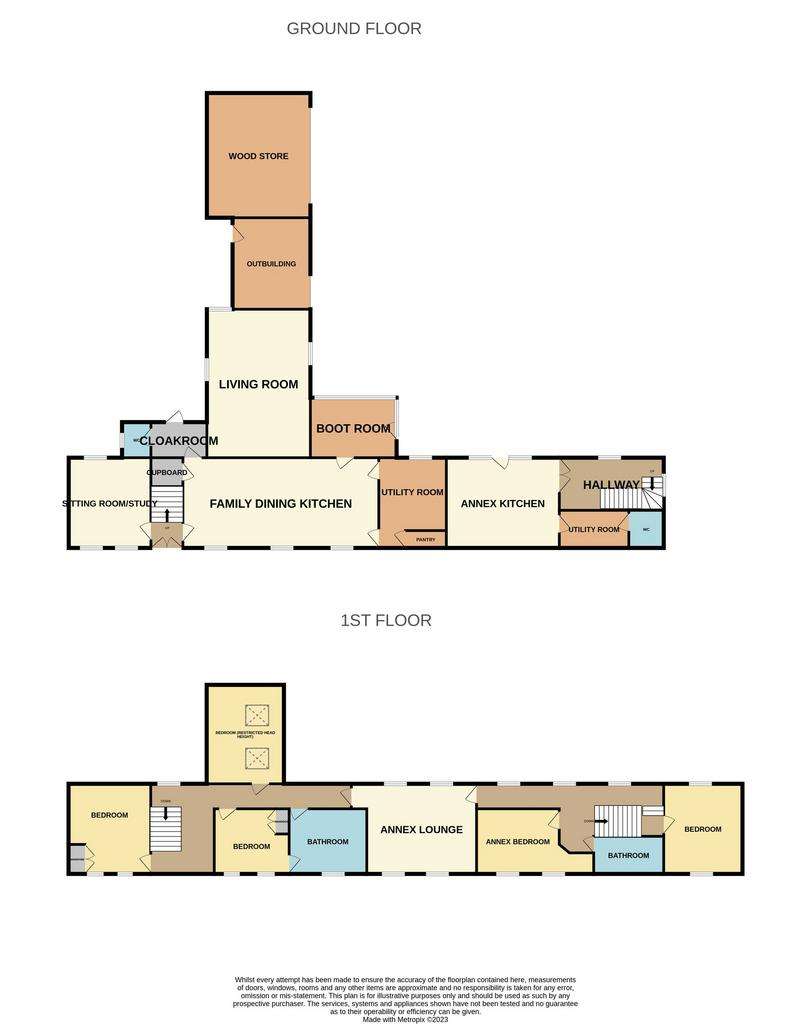
Property photos

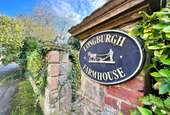

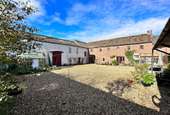
+21
Property description
Nestled amidst the picturesque countryside, this exceptional Farm House and Barn Conversion exudes elegance, character, and tranquillity, situated a stones throw away from the Solway Coast Area of Outstanding Natural Beauty. This stunning and versatile Grade II listed property offers a unique blend of historical features and modern comforts, creating a timeless and comfortable living space. As you step inside, you are greeted by a warm and inviting atmosphere that is expertly crafted to suit the lifestyle of a discerning family.
The ground floor comprises a spacious and stylish family dining kitchen, designed with culinary enthusiasts in mind. This culinary haven features sleek countertops, top-of-the-line appliances, and an abundance of storage space. Adjacent to the kitchen, you will find two elegantly appointed reception rooms, perfect for entertaining guests or unwinding after a long day. Additionally, a cloakroom/WC and boot room provide practicality and convenience, ensuring that no creature comfort is overlooked. A Utility Room finishes the ground floor housing the central heating system. The First floor boasts 3 bedrooms and a family four piece bathroom with roll top bath and walk-in shower.
Further enhancing the appeal of this fantastic estate is the addition of a 2 bedroom annexe. Exquisitely designed, this self-contained living space comprises a cosy living room, a fully-equipped dining kitchen, and a shower room, providing ample space for guests or extended family members to enjoy their own privacy and independence.
The beauty of this property does not end at the interior. The courtyard sets the scene for the rest of the outdoor space, boasting just under 1 acre of garden land, it offers an idyllic outdoor sanctuary where one can revel in the beauty of nature and indulge in various leisure activities. The scope for development at this property is endless with the various barns and outbuildings. The largest barn currently has planning permission for a 4 bedroom dwelling.
The property is equipped with gas central heating, mains water, and mains drainage, ensuring optimal functionality and comfort all year round. The harmonious blend of traditional charm and contemporary features seamlessly integrates into the idyllic surroundings, inviting residents to embrace the peaceful and fulfilling countryside lifestyle.
In summary, this extraordinary property presents a rare opportunity to own a truly remarkable Grade II listed farmhouse. With its impeccable design, exceptional outside space, and the added bonus of a separate annexe, this prestigious residence offers a haven of tranquillity and style. Don't miss out on the chance to experience the pinnacle of luxurious countryside living.Council Tax F (Farmhouse)Council Tax D (Annex)
The ground floor comprises a spacious and stylish family dining kitchen, designed with culinary enthusiasts in mind. This culinary haven features sleek countertops, top-of-the-line appliances, and an abundance of storage space. Adjacent to the kitchen, you will find two elegantly appointed reception rooms, perfect for entertaining guests or unwinding after a long day. Additionally, a cloakroom/WC and boot room provide practicality and convenience, ensuring that no creature comfort is overlooked. A Utility Room finishes the ground floor housing the central heating system. The First floor boasts 3 bedrooms and a family four piece bathroom with roll top bath and walk-in shower.
Further enhancing the appeal of this fantastic estate is the addition of a 2 bedroom annexe. Exquisitely designed, this self-contained living space comprises a cosy living room, a fully-equipped dining kitchen, and a shower room, providing ample space for guests or extended family members to enjoy their own privacy and independence.
The beauty of this property does not end at the interior. The courtyard sets the scene for the rest of the outdoor space, boasting just under 1 acre of garden land, it offers an idyllic outdoor sanctuary where one can revel in the beauty of nature and indulge in various leisure activities. The scope for development at this property is endless with the various barns and outbuildings. The largest barn currently has planning permission for a 4 bedroom dwelling.
The property is equipped with gas central heating, mains water, and mains drainage, ensuring optimal functionality and comfort all year round. The harmonious blend of traditional charm and contemporary features seamlessly integrates into the idyllic surroundings, inviting residents to embrace the peaceful and fulfilling countryside lifestyle.
In summary, this extraordinary property presents a rare opportunity to own a truly remarkable Grade II listed farmhouse. With its impeccable design, exceptional outside space, and the added bonus of a separate annexe, this prestigious residence offers a haven of tranquillity and style. Don't miss out on the chance to experience the pinnacle of luxurious countryside living.Council Tax F (Farmhouse)Council Tax D (Annex)
Interested in this property?
Council tax
First listed
Over a month agoBurgh-By-Sands, Carlisle CA5
Marketed by
Kate Robson Estate Agents - Carlisle 74, Lansdowne Crescent, Carlisle, Cumbria, CA3 9EPPlacebuzz mortgage repayment calculator
Monthly repayment
The Est. Mortgage is for a 25 years repayment mortgage based on a 10% deposit and a 5.5% annual interest. It is only intended as a guide. Make sure you obtain accurate figures from your lender before committing to any mortgage. Your home may be repossessed if you do not keep up repayments on a mortgage.
Burgh-By-Sands, Carlisle CA5 - Streetview
DISCLAIMER: Property descriptions and related information displayed on this page are marketing materials provided by Kate Robson Estate Agents - Carlisle. Placebuzz does not warrant or accept any responsibility for the accuracy or completeness of the property descriptions or related information provided here and they do not constitute property particulars. Please contact Kate Robson Estate Agents - Carlisle for full details and further information.



