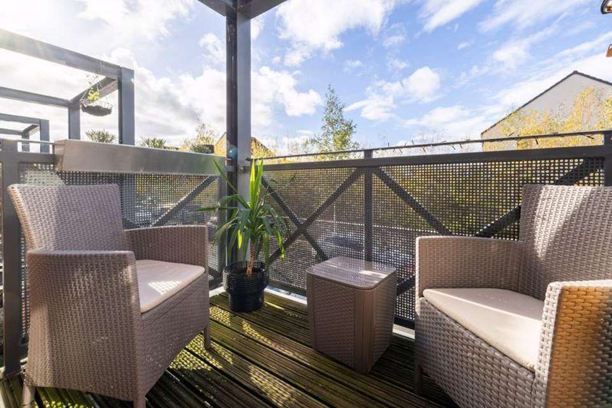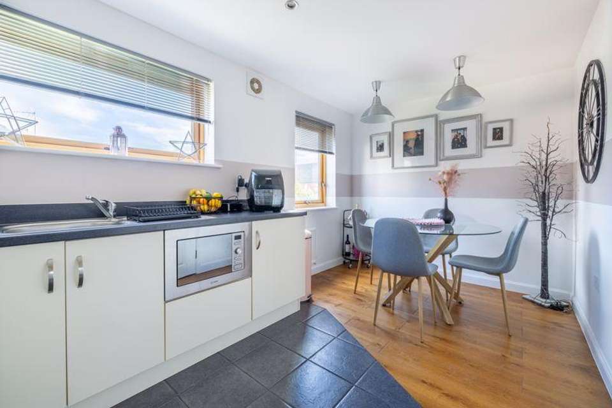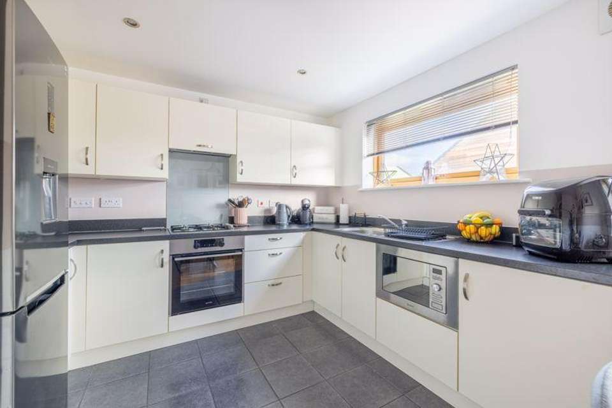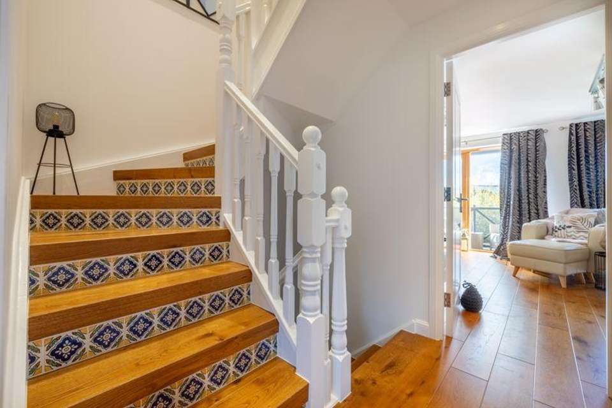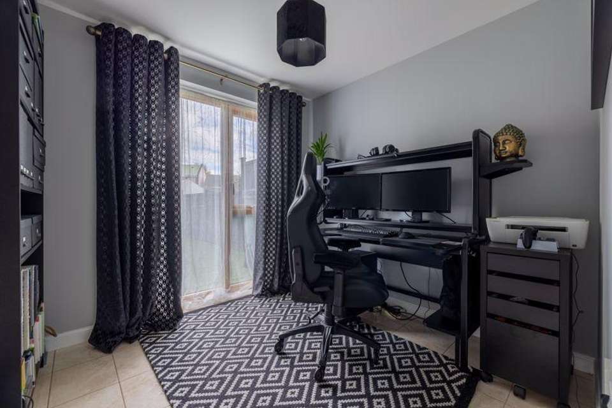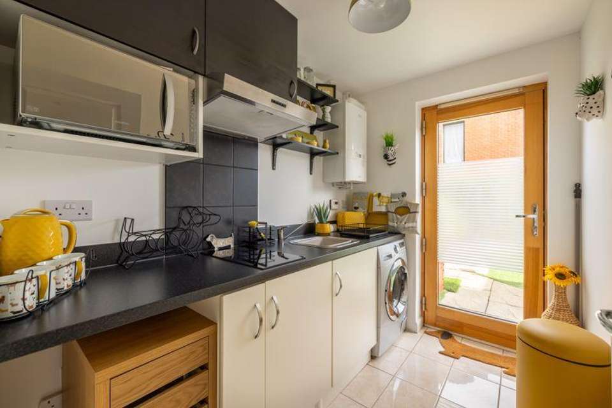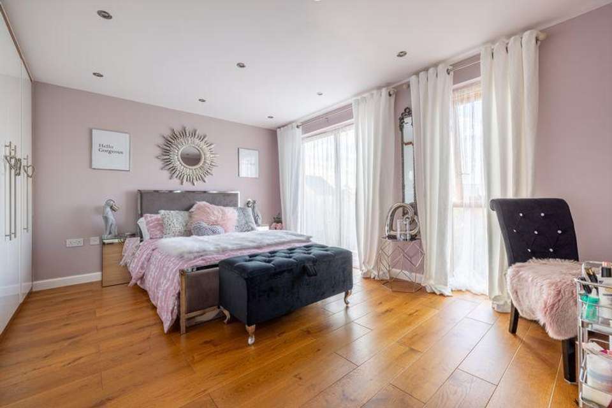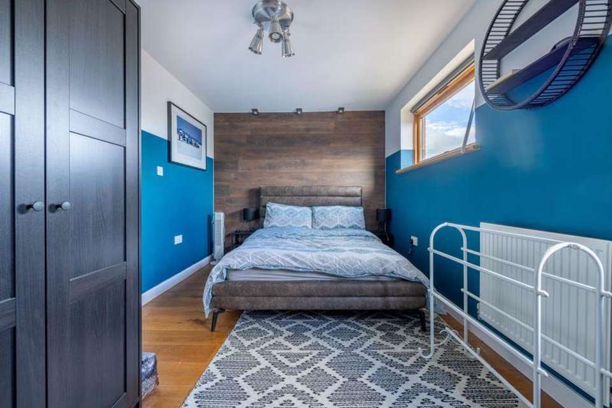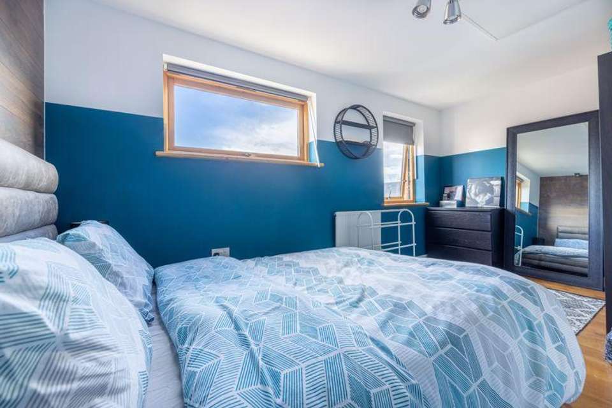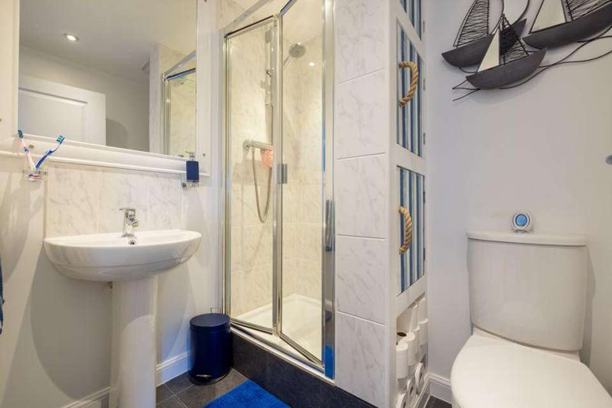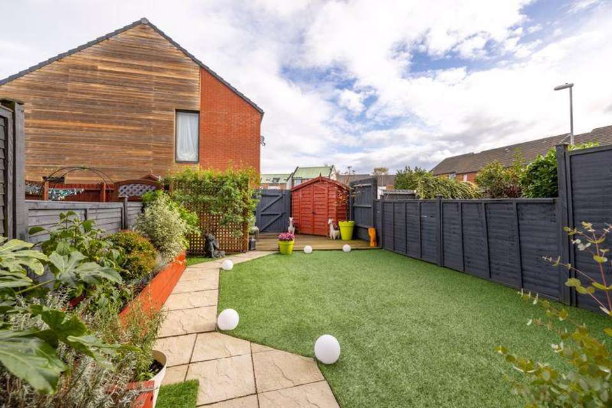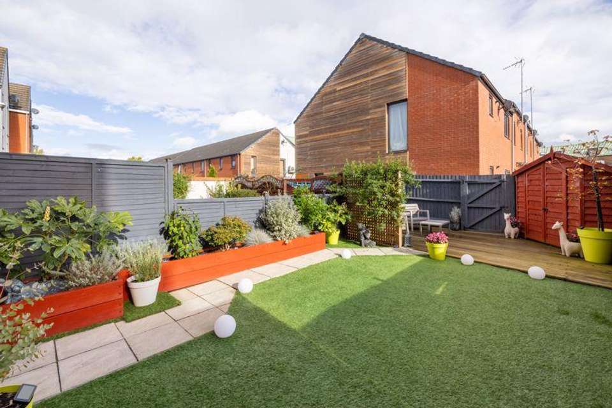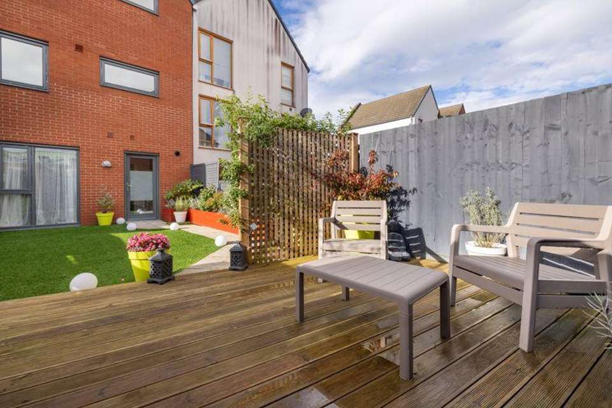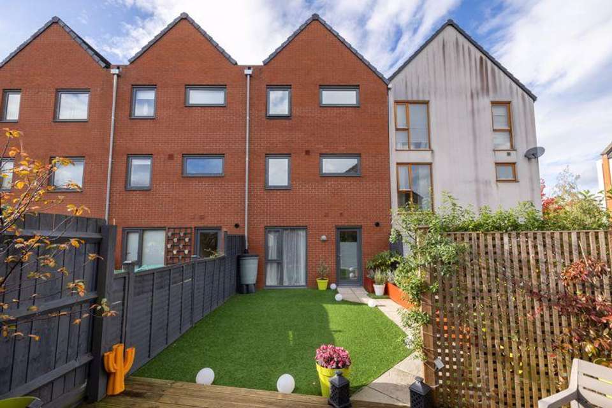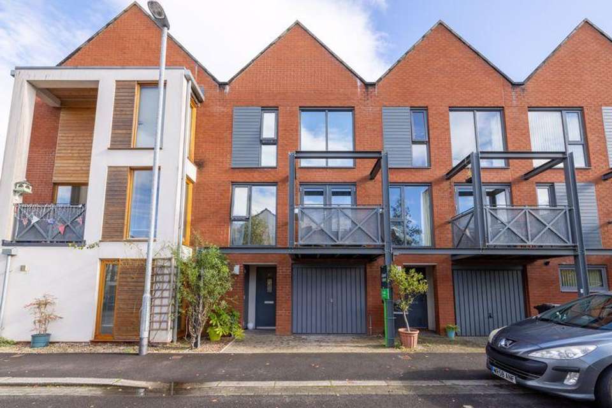3 bedroom house for sale
Couture Grove, Streethouse
bedrooms
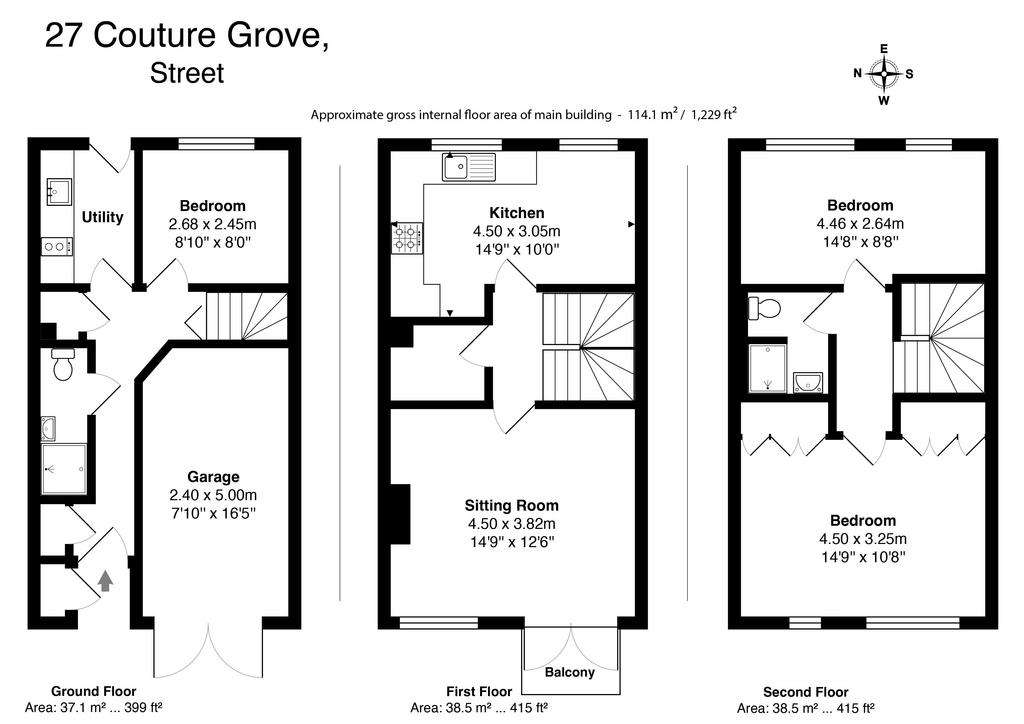
Property photos

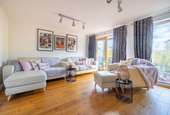
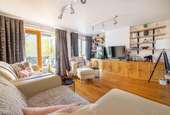
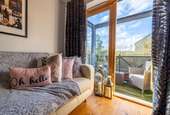
+16
Property description
An immaculately presented contemporary three bedroom townhouse set within a sought after development, close to Street town centre.27 Couture Grove has light filled accommodation including an entrance hall, sitting room, kitchen breakfast room, utility, three double bedrooms, two shower rooms.There is allocated parking, an integral garage and an enclosed rear garden.
27 COUTURE GROVE, STREET, SOMERSET, BA16 0GA
Street is a large village and civil parish in the county of Somerset, having a population of about 11,800 and situated just 2 miles south west of Glastonbury. Most of its history is dominated by that of Glastonbury, and for many years it housed the corporate headquarters and factories of 'Clarks' shoes; these days the head office is still there, along with its very popular museum and, the nationally famous Clarks Village - home to over two hundred discounted retail outlets. Street has an excellent variety of restaurants with the choice of cuisines including: Chinese, Indian, Italian, Thai and more. There is a wide range of clubs and societies (cultural and sporting) and excellent state & independent schools in the area including primary schools, Millfield, Glastonbury, Wells Blue School, Wells Cathedral School. Bristol, Bath, Taunton and Yeovil are all within commuting distance.
*
Further amenities include a doctors surgery, dentists, hairdressers, leisure facilities and a very popular theatre/cinema to name a few. Castle Cary is the nearest train station with fast links to London.Within just a two minute walk there is a newly opened Morrisons convenience store, ideal for daily needs.
Accommodation
Since new, the property has been much improved including pretty tiling adorning the staircase, new cabinets, and complete re-landscaping of the garden. The property is light and airy throughout with high ceilings and an east to west facing aspect. The front door enters a hall on the ground floor of the property. Along the hall there are storage cupboards and a ground floor shower room. At the far end of the hall, there is a utility room with ample storage and an electric hob which could be used as a kitchenette to serve the double bedroom adjacent. The bedroom could equally be used as a study room and the entire ground floor would be ideal for an independent teenager or for guests.
*
On the first floor there is a sitting room which has an oak floor, bespoke cabinetry, shelving and doors opening out to a westerly facing balcony. The modern kitchen has a range of fitted units with granite effect work surfaces, and an integrated hob, oven, fridge freezer and microwave oven. Also on this floor, there is an airing cupboard. On the second floor there are two comfortable double bedrooms, with the master bedroom enjoying built-in wardrobes and a commanding westerly outlook. Both bedrooms use the adjoining family shower room which has a shower, basin, and w/c.
Outside
In front of the property there is an allocated parking space and there is further visitors parking available nearby. In addition there is a garage with a barn-style door, lighting and a workbench within. The garden has been totally landscaped with low maintenance artificial turf, raised borders and a decked area at the far end, perfect for relaxing out in the sunshine. In addition there is a timber shed and rear garden access.
Services
Mains gas, water, drainage and electricity. Tenure: Freehold Management charges: £252.62 per annum Council Tax Band: C
The Development
The Icon development won awards at the time of completion and has since been one of the most desirable residential areas within the town.Close to the house, there is a large communal green, a re-wilded area and plenty of seating areas throughout the complex. Just a short walk the house, there is pedestrian access through to a footpath that leads towards Clark Village and the High Street.
Directions
From the town centre, proceed in a westerly direction passing Living Homes on the right. Continue, passing Abbey Garage on the left and shortly after passing the McColls convenience store on the left turn right into the Icon development and right again into Lime Tree Square, finally turning left into Couture Grove.
Important Notice
Roderick Thomas, their clients and any joint agents state that these details are for general guidance only and accuracy cannot be guaranteed. They do not constitute any part of any contract. All measurements are approximate and floor plans are to give a general indication only and are not measured accurate drawings. No guarantees are given with regard to planning permission or fitness for purpose. No apparatus, equipment, fixture or fitting has been tested. Items shown in photographs are not necessarily included. Purchasers must satisfy themselves on all matters by inspection or otherwise. VIEWINGS - interested parties are advised to check availability and current situation prior to travelling to see any property.
Council Tax Band: C
Tenure: Freehold
27 COUTURE GROVE, STREET, SOMERSET, BA16 0GA
Street is a large village and civil parish in the county of Somerset, having a population of about 11,800 and situated just 2 miles south west of Glastonbury. Most of its history is dominated by that of Glastonbury, and for many years it housed the corporate headquarters and factories of 'Clarks' shoes; these days the head office is still there, along with its very popular museum and, the nationally famous Clarks Village - home to over two hundred discounted retail outlets. Street has an excellent variety of restaurants with the choice of cuisines including: Chinese, Indian, Italian, Thai and more. There is a wide range of clubs and societies (cultural and sporting) and excellent state & independent schools in the area including primary schools, Millfield, Glastonbury, Wells Blue School, Wells Cathedral School. Bristol, Bath, Taunton and Yeovil are all within commuting distance.
*
Further amenities include a doctors surgery, dentists, hairdressers, leisure facilities and a very popular theatre/cinema to name a few. Castle Cary is the nearest train station with fast links to London.Within just a two minute walk there is a newly opened Morrisons convenience store, ideal for daily needs.
Accommodation
Since new, the property has been much improved including pretty tiling adorning the staircase, new cabinets, and complete re-landscaping of the garden. The property is light and airy throughout with high ceilings and an east to west facing aspect. The front door enters a hall on the ground floor of the property. Along the hall there are storage cupboards and a ground floor shower room. At the far end of the hall, there is a utility room with ample storage and an electric hob which could be used as a kitchenette to serve the double bedroom adjacent. The bedroom could equally be used as a study room and the entire ground floor would be ideal for an independent teenager or for guests.
*
On the first floor there is a sitting room which has an oak floor, bespoke cabinetry, shelving and doors opening out to a westerly facing balcony. The modern kitchen has a range of fitted units with granite effect work surfaces, and an integrated hob, oven, fridge freezer and microwave oven. Also on this floor, there is an airing cupboard. On the second floor there are two comfortable double bedrooms, with the master bedroom enjoying built-in wardrobes and a commanding westerly outlook. Both bedrooms use the adjoining family shower room which has a shower, basin, and w/c.
Outside
In front of the property there is an allocated parking space and there is further visitors parking available nearby. In addition there is a garage with a barn-style door, lighting and a workbench within. The garden has been totally landscaped with low maintenance artificial turf, raised borders and a decked area at the far end, perfect for relaxing out in the sunshine. In addition there is a timber shed and rear garden access.
Services
Mains gas, water, drainage and electricity. Tenure: Freehold Management charges: £252.62 per annum Council Tax Band: C
The Development
The Icon development won awards at the time of completion and has since been one of the most desirable residential areas within the town.Close to the house, there is a large communal green, a re-wilded area and plenty of seating areas throughout the complex. Just a short walk the house, there is pedestrian access through to a footpath that leads towards Clark Village and the High Street.
Directions
From the town centre, proceed in a westerly direction passing Living Homes on the right. Continue, passing Abbey Garage on the left and shortly after passing the McColls convenience store on the left turn right into the Icon development and right again into Lime Tree Square, finally turning left into Couture Grove.
Important Notice
Roderick Thomas, their clients and any joint agents state that these details are for general guidance only and accuracy cannot be guaranteed. They do not constitute any part of any contract. All measurements are approximate and floor plans are to give a general indication only and are not measured accurate drawings. No guarantees are given with regard to planning permission or fitness for purpose. No apparatus, equipment, fixture or fitting has been tested. Items shown in photographs are not necessarily included. Purchasers must satisfy themselves on all matters by inspection or otherwise. VIEWINGS - interested parties are advised to check availability and current situation prior to travelling to see any property.
Council Tax Band: C
Tenure: Freehold
Interested in this property?
Council tax
First listed
Over a month agoCouture Grove, Street
Marketed by
Roderick Thomas - Castle Cary 2, High Street Castle Cary BA7 7AWPlacebuzz mortgage repayment calculator
Monthly repayment
The Est. Mortgage is for a 25 years repayment mortgage based on a 10% deposit and a 5.5% annual interest. It is only intended as a guide. Make sure you obtain accurate figures from your lender before committing to any mortgage. Your home may be repossessed if you do not keep up repayments on a mortgage.
Couture Grove, Street - Streetview
DISCLAIMER: Property descriptions and related information displayed on this page are marketing materials provided by Roderick Thomas - Castle Cary. Placebuzz does not warrant or accept any responsibility for the accuracy or completeness of the property descriptions or related information provided here and they do not constitute property particulars. Please contact Roderick Thomas - Castle Cary for full details and further information.





