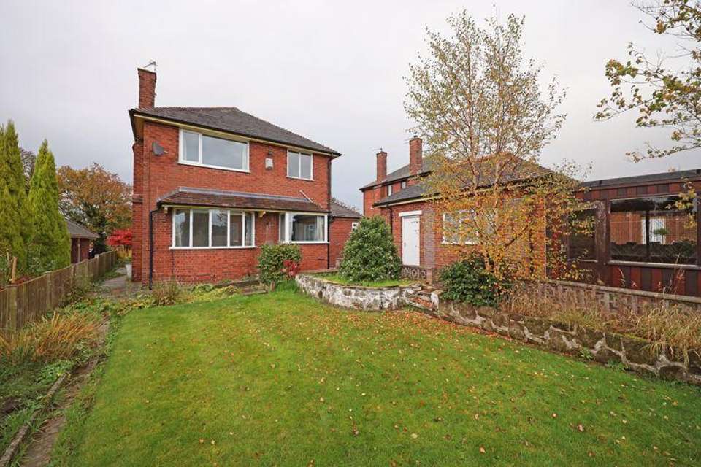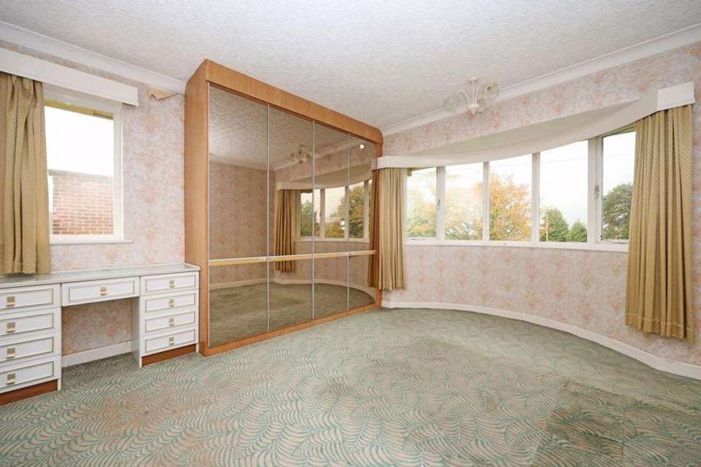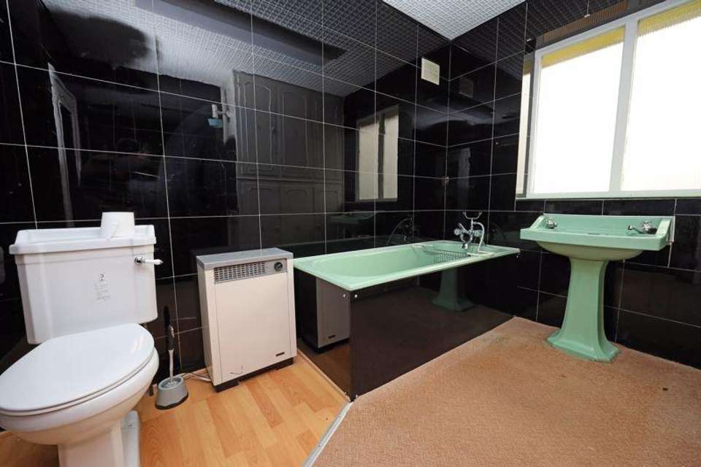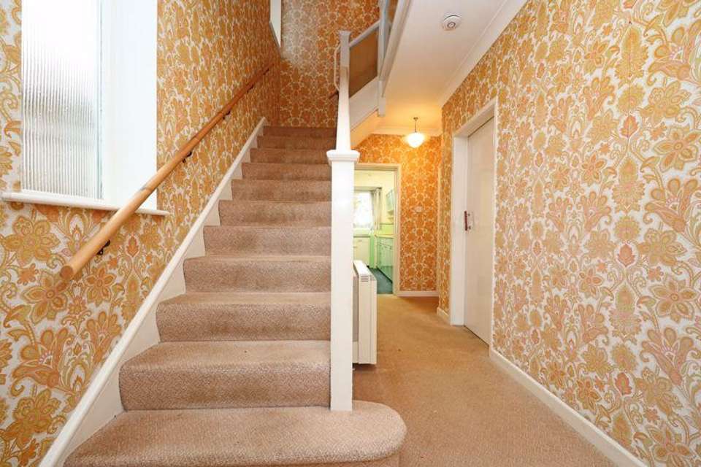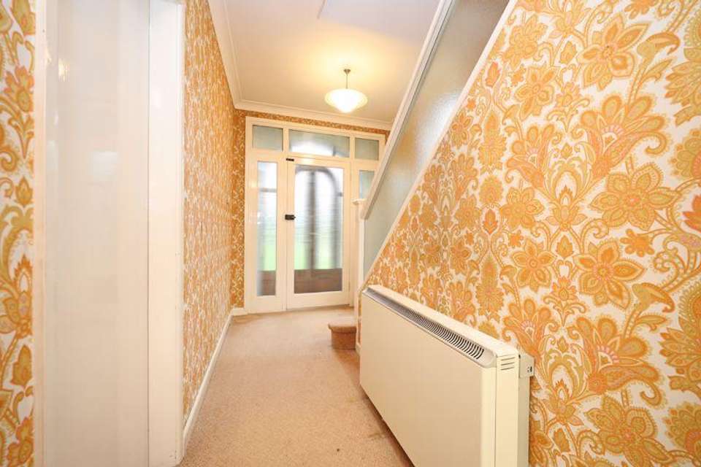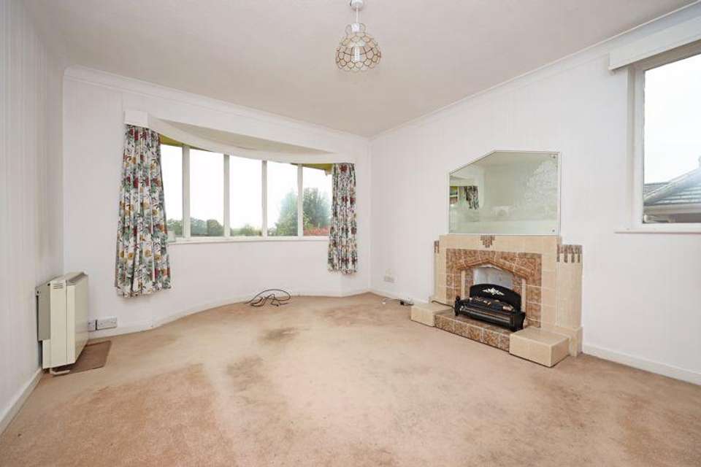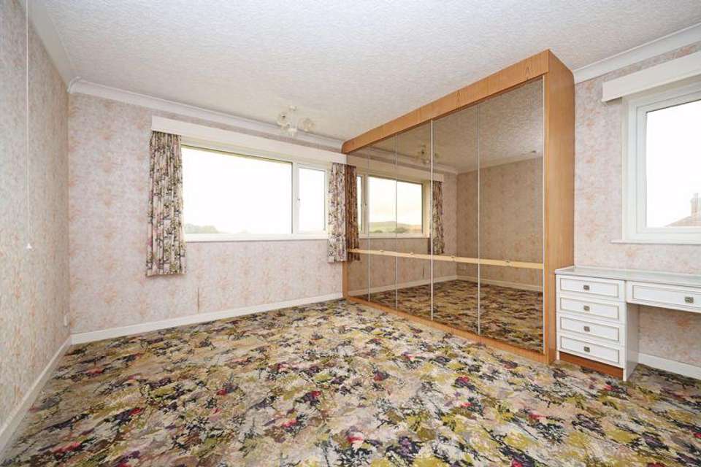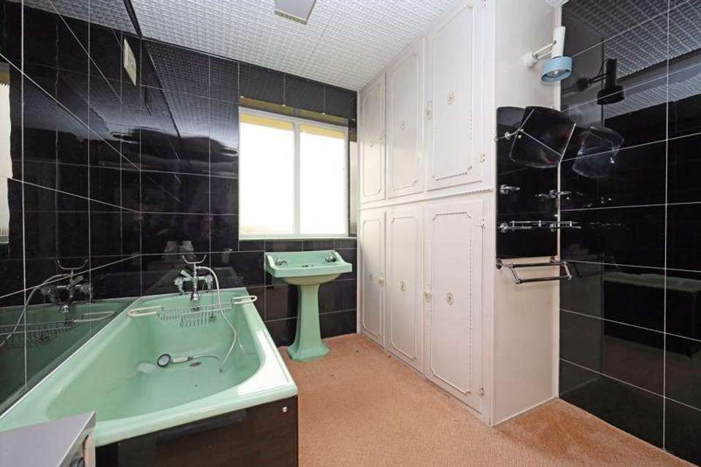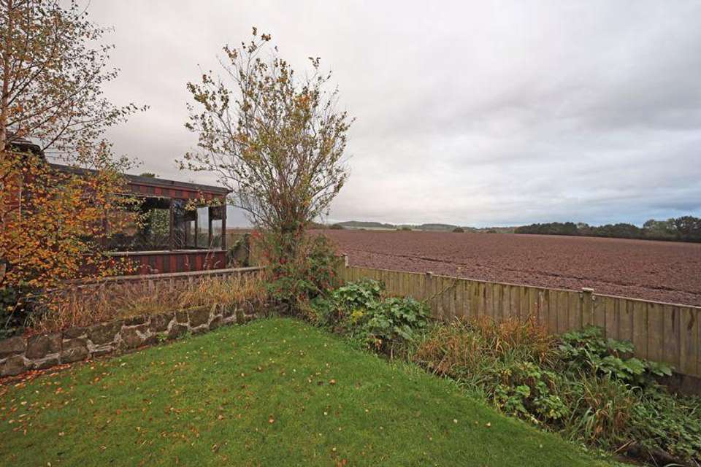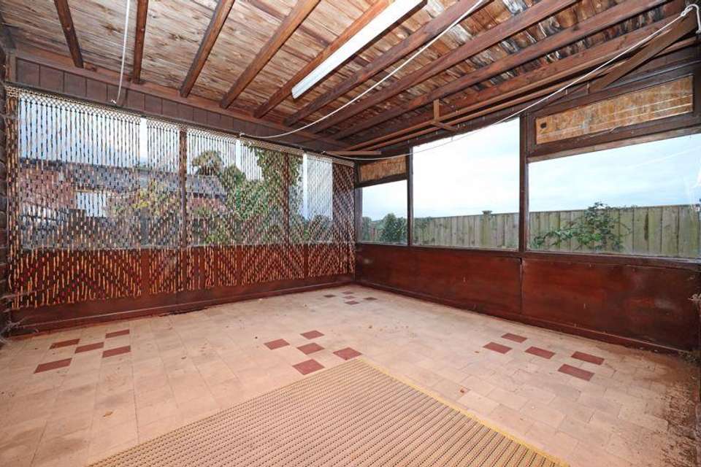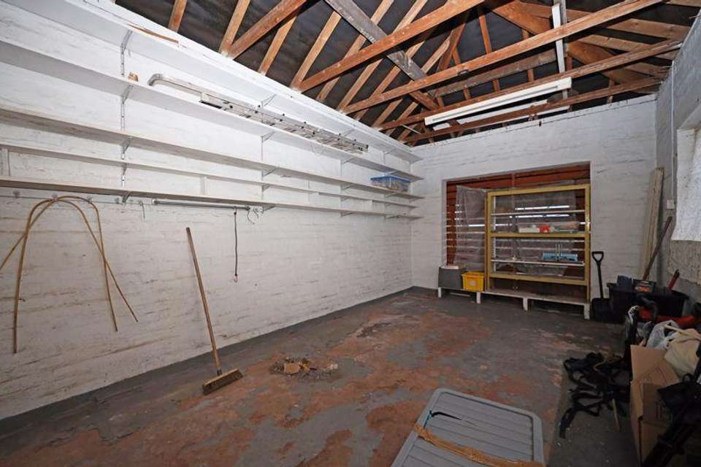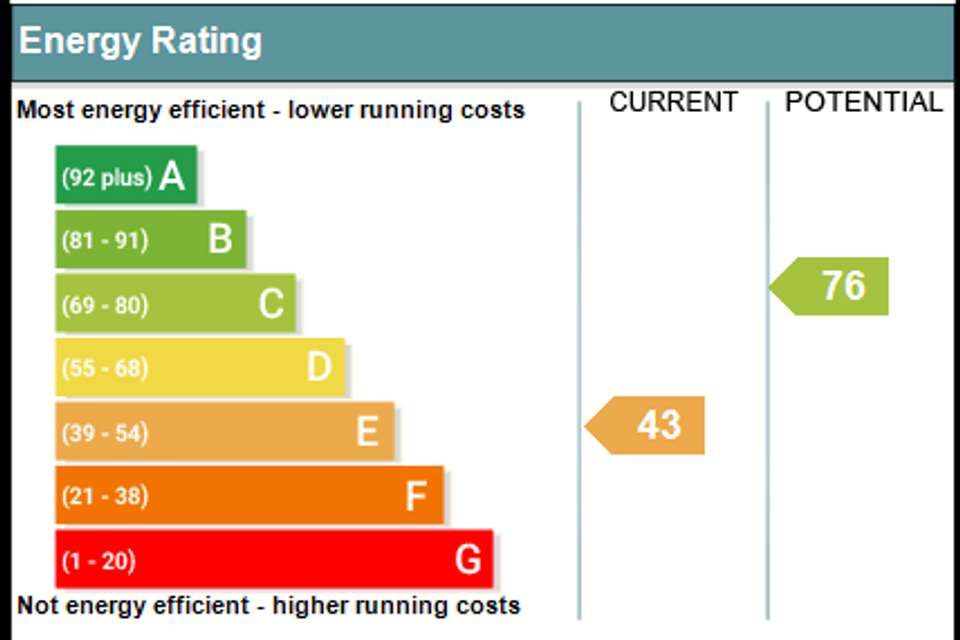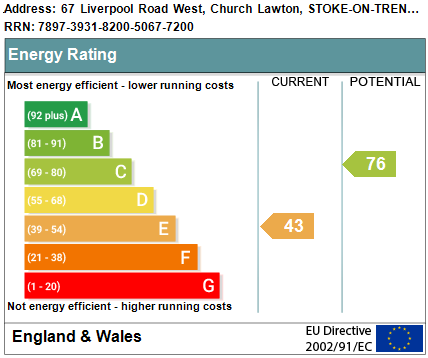3 bedroom detached house for sale
Liverpool Road West, Church Lawtondetached house
bedrooms
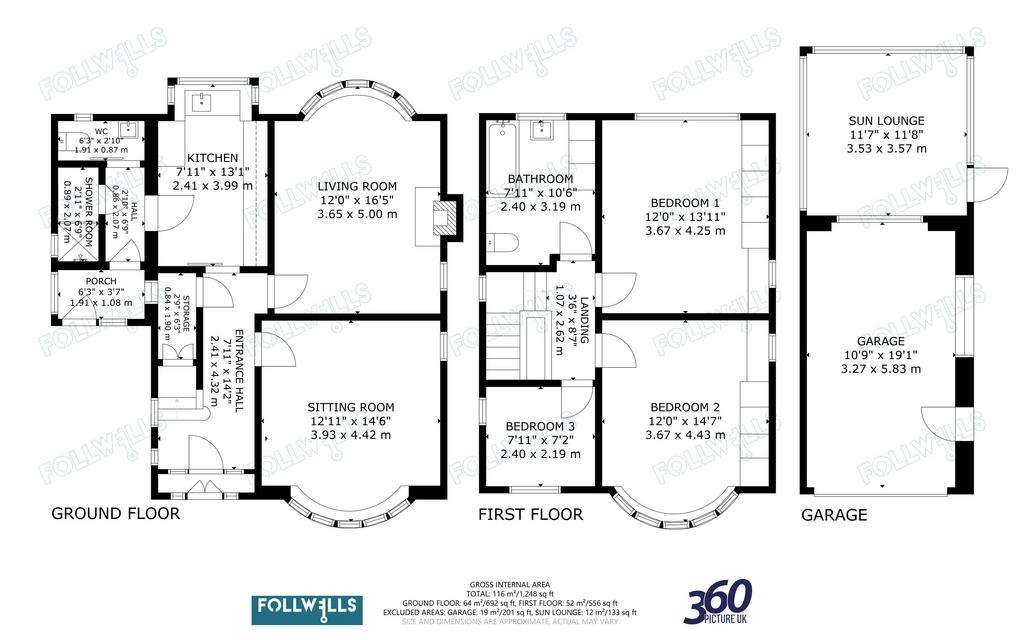
Property photos

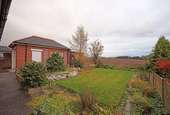
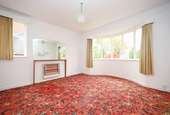
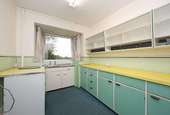
+13
Property description
A sale has been agreed on this property and is in solicitors hands. At the vendor's request, interested, proceedable parties are still able to view.A traditional three bedroom detached house full of character and in need of general refurbishment throughout. Potentially suited for a builder/developer or alternative owner occupier looking for a project property. Situated to the outskirts of Church Lawton, with south facing rear views across fields adjacent to the rear boundary and elevated aspect to front. The property stands centrally on a good size garden plot with separate large detached garage and timber framed garden room to rear.
The accommodation provides enclosed entrance porch with original feature glazed archway double door entrance to a reception hallway with bevelled glass panelling/inner door and a turn staircase to the first floor with under-stairs store. There are two large principal receptions comprising of a front sitting/dining room having round bay with further window to side and an electric fire. The rear sitting room has an original feature tiled fireplace and further dual aspect window outlook to include a round bay window having views over garden and the rural landscape beyond. There is an original fitted kitchen which includes original tiling and sink set within uPVC rear bay window. To the side of the kitchen there is a lobby giving entrance to cloakroom with two piece classic sanitary suite with further original tiling. Separate tiled shower cubicle and a uPVC glazed side entrance porch.
The first floor comprises of a landing with window to side and three bedrooms all having dual aspect outlook which includes a repeat round bay to the front bedroom. The main rear bedroom enjoys further rural views and is fitted with wardrobes and drawer/desk unit. There is a large bathroom with three piece suite which includes original bath and pedestal wash hand basin and tiling to walls. A cupboard houses the hot and cold water tanks.
The property has an elevated approach via a shared private road leading to six properties. There is a good length driveway and a large detached brick and tiled garage with automatic roller door, further window and door to side and light/power. Situated to the rear of the garage is a timber framed garden room having glazed aspect and outlook onto the fields beyond. The front and rear gardens have lawn areas with plant/borders and beds with paved pathways surrounding the property and fence/wall enclosures.
The village of Church Lawton is situated onto the easterly outskirts of Alsager affording all necessary amenities.
Services - Mains Electricity, Water and Drainage Connected
Heating - Electric Storage Heaters
Tenure - Freehold
Council Tax - Band 'E'
EPC Rating 'E'
Council Tax Band: E
Tenure: Freehold
The accommodation provides enclosed entrance porch with original feature glazed archway double door entrance to a reception hallway with bevelled glass panelling/inner door and a turn staircase to the first floor with under-stairs store. There are two large principal receptions comprising of a front sitting/dining room having round bay with further window to side and an electric fire. The rear sitting room has an original feature tiled fireplace and further dual aspect window outlook to include a round bay window having views over garden and the rural landscape beyond. There is an original fitted kitchen which includes original tiling and sink set within uPVC rear bay window. To the side of the kitchen there is a lobby giving entrance to cloakroom with two piece classic sanitary suite with further original tiling. Separate tiled shower cubicle and a uPVC glazed side entrance porch.
The first floor comprises of a landing with window to side and three bedrooms all having dual aspect outlook which includes a repeat round bay to the front bedroom. The main rear bedroom enjoys further rural views and is fitted with wardrobes and drawer/desk unit. There is a large bathroom with three piece suite which includes original bath and pedestal wash hand basin and tiling to walls. A cupboard houses the hot and cold water tanks.
The property has an elevated approach via a shared private road leading to six properties. There is a good length driveway and a large detached brick and tiled garage with automatic roller door, further window and door to side and light/power. Situated to the rear of the garage is a timber framed garden room having glazed aspect and outlook onto the fields beyond. The front and rear gardens have lawn areas with plant/borders and beds with paved pathways surrounding the property and fence/wall enclosures.
The village of Church Lawton is situated onto the easterly outskirts of Alsager affording all necessary amenities.
Services - Mains Electricity, Water and Drainage Connected
Heating - Electric Storage Heaters
Tenure - Freehold
Council Tax - Band 'E'
EPC Rating 'E'
Council Tax Band: E
Tenure: Freehold
Interested in this property?
Council tax
First listed
Over a month agoEnergy Performance Certificate
Liverpool Road West, Church Lawton
Marketed by
Follwells - Newcastle 35 Ironmarket Newcastle ST5 1RPPlacebuzz mortgage repayment calculator
Monthly repayment
The Est. Mortgage is for a 25 years repayment mortgage based on a 10% deposit and a 5.5% annual interest. It is only intended as a guide. Make sure you obtain accurate figures from your lender before committing to any mortgage. Your home may be repossessed if you do not keep up repayments on a mortgage.
Liverpool Road West, Church Lawton - Streetview
DISCLAIMER: Property descriptions and related information displayed on this page are marketing materials provided by Follwells - Newcastle. Placebuzz does not warrant or accept any responsibility for the accuracy or completeness of the property descriptions or related information provided here and they do not constitute property particulars. Please contact Follwells - Newcastle for full details and further information.





