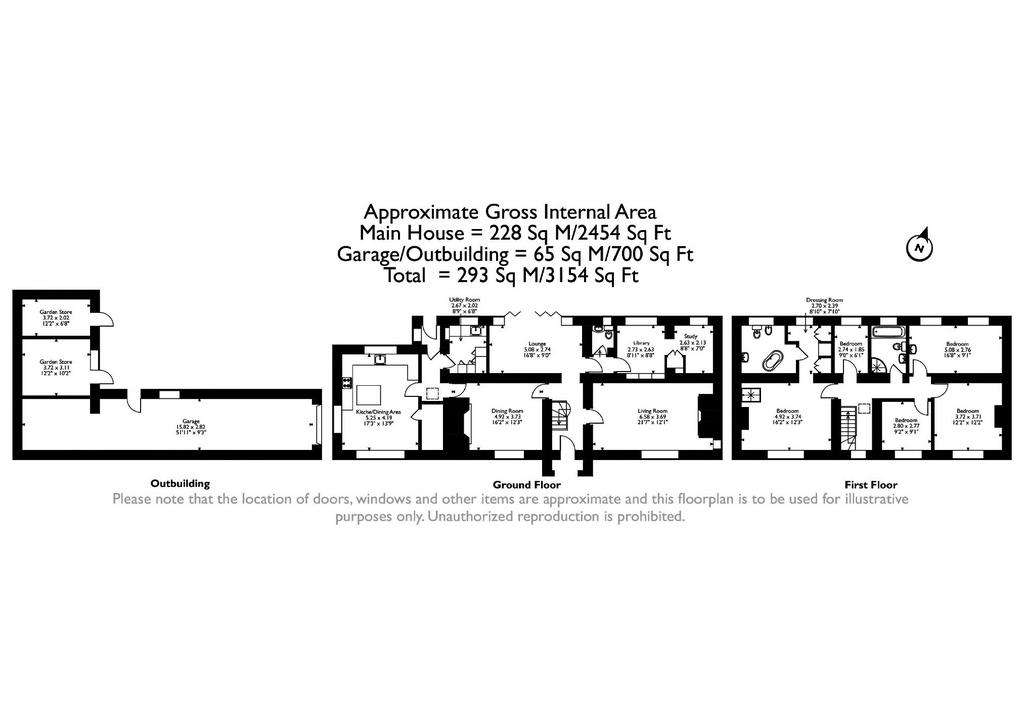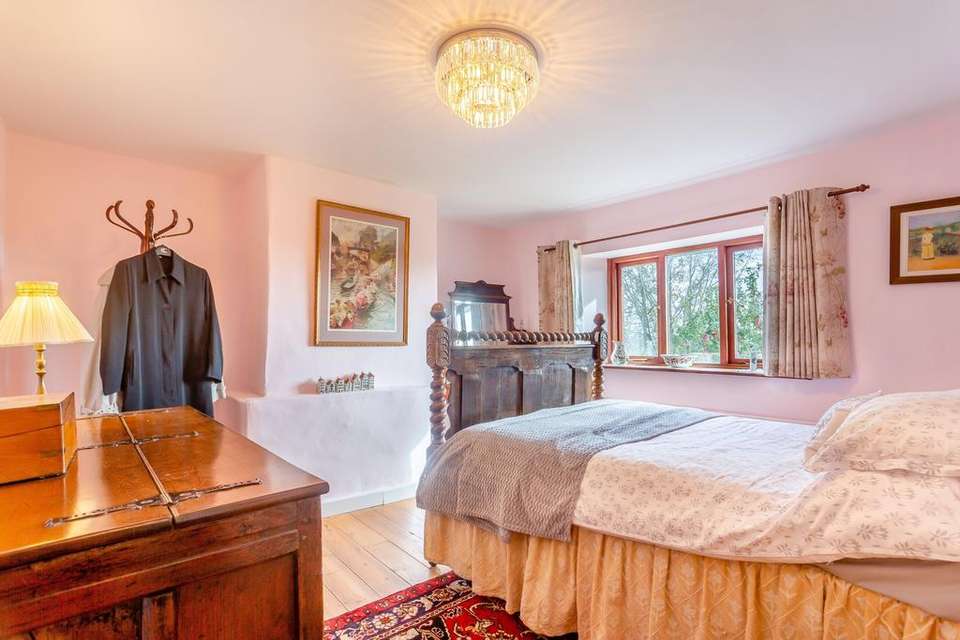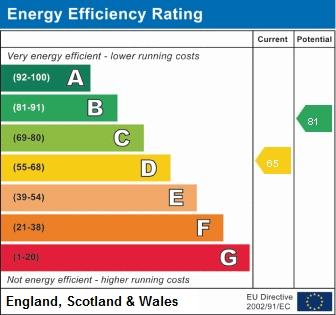5 bedroom detached house for sale
Undy, Caldicotdetached house
bedrooms

Property photos




+31
Property description
Nestled on Church Road in Undy, Arch Farm stands as a charming testament to historical character, with parish records tracing its origins back to a pre-1842 era. This picturesque, detached cottage is enveloped by approximately one-third of an acre of lush land, offering unobstructed, south-easterly vistas that stretch across open countryside. The property's rich history is accentuated by the fact that the current vendors have lovingly cared for Arch Farm for over five decades.
Originally a farm, this idyllic residence underwent a transformation in the 1960s, transitioning from its agricultural roots into a warm and inviting domestic dwelling. In the capable hands of the present owners, Arch Farm has seen extensive renovations, reconfigurations, and refurbishment, resulting in a truly spacious home brimming with character. With half a century of stewardship, the property's legacy is etched into every nook and cranny, making it a delightful blend of heritage and modern comfort.
The property is ideally situated for local schooling and commuting, with junction 23A (M4 access) only a short distance away.
The delightful village square at Magor is the hub of the community and offers an array of bespoke shops, cafes, eateries and public houses, along with a supermarket, post office, dentist practise and doctors' surgery. Undy Primary School is only a short distance from the property, as is Magor Church Primary School and the newly constructed community hub.
Welcomed by a canopied porch entrance you step inside to be greeted by a spacious reception hall with a staircase that beckons you to explore further. The living room is a cosy haven, exuding character with its front-facing window that offers far reaching views of the picturesque countryside beyond. The centrepiece of this room is the inviting inglenook fireplace, complete with a wood-burning stove, perfect for those cosy nights in.
A substantial dining room that radiates character and charm. An attractive stone fireplace commands attention, while the ample space allows for a full dining table, offering an ideal setting for entertaining. The front-facing window provides a delightful aspect across the front garden.
An inner lobby leads to various practical spaces within the home, including a convenient utility room and access to a rear reception porch and kitchen. The kitchen, in keeping with a farmhouse theme, offers a sizeable room that effortlessly blends functionality and style. Here, you'll find ample space for a breakfast table, making it the perfect spot for informal dining. The beamed ceiling and a well-appointed range of base and wall storage units create a perfect balance of traditional and modern convenience. This storage is further enhanced by a generously sized walk-in pantry and a central island.
Along the rear of the property, a selection of additional reception rooms awaits, providing a level of flexibility that caters to various needs and preferences. The first of these remarkable spaces is the superb garden room, living up to its name by offering beautiful views of the rear gardens. Here, bifold doors seamlessly connect the interior with the rear sun terrace, allowing you to bask in the natural beauty of the outdoors while enjoying the comforts of the indoors.
Continuing through the inner lobby, you'll come across a convenient ground floor cloakroom, adding practicality to the layout. As you step into the library, you'll note the craftsmanship and attention to detail, as it has been beautifully fitted with bespoke book shelving and wall panelling by "Quails."
Connected to the library is the study, another gem enhanced by the bespoke fitments from Quails. This space offers an ideal opportunity for those who work from home.
As you ascend to the first floor you'll find a landing that serves as a junction to the five generously sized bedrooms, each of which provides ample space to comfortably accommodate a double bed. The bedrooms have been thoughtfully designed to offer an array of delightful views. Those positioned at the rear of the property provide garden views, meanwhile, the bedrooms situated at the front elevation offer captivating vistas of the rolling countryside.
The principal suite is a well-proportioned front-facing room, there is a spacious dressing room, complete with ample storage and a superbly refitted ensuite bathroom. This oasis of relaxation boasts a free-standing claw-footed bath, a striking centrepiece.
Outside - As you approach Arch Farm, you'll notice the side driveway, extending along the left side of the property, providing ample space for up to five vehicles.
One of the property's standout features is the captivating L-shaped stone outbuilding, originally a cow shed, which now stands as an attractive tandem garage accommodating two cars, complemented by two workshop areas. This versatile space presents an exciting opportunity, subject to planning, to create a superb annex, opening doors to multi-generational living possibilities.
The front garden, a delightful expanse of greenery, features a large lawn leading to an inviting open canopied porch at the main front entrance.
Moving to the rear garden, you'll discover an array of established flowers, shrubs, rockeries, and trees. A neatly manicured lawn graces the area, concealing the original cobbled courtyard beneath, a testament to the property's enduring character. There is also a paved sun terrace offering a perfect setting for relaxation and outdoor gatherings.
Adding a touch of local history, the stone wall at the right-hand rear boundary was thoughtfully erected using locally sourced stone from The Blacksmith's Forge in Magor Square.
Viewings
Please make sure you have viewed all of the marketing material to avoid any unnecessary physical appointments. Pay particular attention to the floorplan, dimensions, video (if there is one) as well as the location marker.
In order to offer flexible appointment times, we have a team of dedicated Viewings Specialists who will show you around. Whilst they know as much as possible about each property, in-depth questions may be better directed towards the Sales Team in the office.
If you would rather a ‘virtual viewing’ where one of the team shows you the property via a live streaming service, please just let us know.
Selling?
We offer free Market Appraisals or Sales Advice Meetings without obligation. Find out how our award winning service can help you achieve the best possible result in the sale of your property.
Legal
You may download, store and use the material for your own personal use and research. You may not republish, retransmit, redistribute or otherwise make the material available to any party or make the same available on any website, online service or bulletin board of your own or of any other party or make the same available in hard copy or in any other media without the website owner's express prior written consent. The website owner's copyright must remain on all reproductions of material taken from this website.
Originally a farm, this idyllic residence underwent a transformation in the 1960s, transitioning from its agricultural roots into a warm and inviting domestic dwelling. In the capable hands of the present owners, Arch Farm has seen extensive renovations, reconfigurations, and refurbishment, resulting in a truly spacious home brimming with character. With half a century of stewardship, the property's legacy is etched into every nook and cranny, making it a delightful blend of heritage and modern comfort.
The property is ideally situated for local schooling and commuting, with junction 23A (M4 access) only a short distance away.
The delightful village square at Magor is the hub of the community and offers an array of bespoke shops, cafes, eateries and public houses, along with a supermarket, post office, dentist practise and doctors' surgery. Undy Primary School is only a short distance from the property, as is Magor Church Primary School and the newly constructed community hub.
Welcomed by a canopied porch entrance you step inside to be greeted by a spacious reception hall with a staircase that beckons you to explore further. The living room is a cosy haven, exuding character with its front-facing window that offers far reaching views of the picturesque countryside beyond. The centrepiece of this room is the inviting inglenook fireplace, complete with a wood-burning stove, perfect for those cosy nights in.
A substantial dining room that radiates character and charm. An attractive stone fireplace commands attention, while the ample space allows for a full dining table, offering an ideal setting for entertaining. The front-facing window provides a delightful aspect across the front garden.
An inner lobby leads to various practical spaces within the home, including a convenient utility room and access to a rear reception porch and kitchen. The kitchen, in keeping with a farmhouse theme, offers a sizeable room that effortlessly blends functionality and style. Here, you'll find ample space for a breakfast table, making it the perfect spot for informal dining. The beamed ceiling and a well-appointed range of base and wall storage units create a perfect balance of traditional and modern convenience. This storage is further enhanced by a generously sized walk-in pantry and a central island.
Along the rear of the property, a selection of additional reception rooms awaits, providing a level of flexibility that caters to various needs and preferences. The first of these remarkable spaces is the superb garden room, living up to its name by offering beautiful views of the rear gardens. Here, bifold doors seamlessly connect the interior with the rear sun terrace, allowing you to bask in the natural beauty of the outdoors while enjoying the comforts of the indoors.
Continuing through the inner lobby, you'll come across a convenient ground floor cloakroom, adding practicality to the layout. As you step into the library, you'll note the craftsmanship and attention to detail, as it has been beautifully fitted with bespoke book shelving and wall panelling by "Quails."
Connected to the library is the study, another gem enhanced by the bespoke fitments from Quails. This space offers an ideal opportunity for those who work from home.
As you ascend to the first floor you'll find a landing that serves as a junction to the five generously sized bedrooms, each of which provides ample space to comfortably accommodate a double bed. The bedrooms have been thoughtfully designed to offer an array of delightful views. Those positioned at the rear of the property provide garden views, meanwhile, the bedrooms situated at the front elevation offer captivating vistas of the rolling countryside.
The principal suite is a well-proportioned front-facing room, there is a spacious dressing room, complete with ample storage and a superbly refitted ensuite bathroom. This oasis of relaxation boasts a free-standing claw-footed bath, a striking centrepiece.
Outside - As you approach Arch Farm, you'll notice the side driveway, extending along the left side of the property, providing ample space for up to five vehicles.
One of the property's standout features is the captivating L-shaped stone outbuilding, originally a cow shed, which now stands as an attractive tandem garage accommodating two cars, complemented by two workshop areas. This versatile space presents an exciting opportunity, subject to planning, to create a superb annex, opening doors to multi-generational living possibilities.
The front garden, a delightful expanse of greenery, features a large lawn leading to an inviting open canopied porch at the main front entrance.
Moving to the rear garden, you'll discover an array of established flowers, shrubs, rockeries, and trees. A neatly manicured lawn graces the area, concealing the original cobbled courtyard beneath, a testament to the property's enduring character. There is also a paved sun terrace offering a perfect setting for relaxation and outdoor gatherings.
Adding a touch of local history, the stone wall at the right-hand rear boundary was thoughtfully erected using locally sourced stone from The Blacksmith's Forge in Magor Square.
Viewings
Please make sure you have viewed all of the marketing material to avoid any unnecessary physical appointments. Pay particular attention to the floorplan, dimensions, video (if there is one) as well as the location marker.
In order to offer flexible appointment times, we have a team of dedicated Viewings Specialists who will show you around. Whilst they know as much as possible about each property, in-depth questions may be better directed towards the Sales Team in the office.
If you would rather a ‘virtual viewing’ where one of the team shows you the property via a live streaming service, please just let us know.
Selling?
We offer free Market Appraisals or Sales Advice Meetings without obligation. Find out how our award winning service can help you achieve the best possible result in the sale of your property.
Legal
You may download, store and use the material for your own personal use and research. You may not republish, retransmit, redistribute or otherwise make the material available to any party or make the same available on any website, online service or bulletin board of your own or of any other party or make the same available in hard copy or in any other media without the website owner's express prior written consent. The website owner's copyright must remain on all reproductions of material taken from this website.
Interested in this property?
Council tax
First listed
Over a month agoEnergy Performance Certificate
Undy, Caldicot
Marketed by
Archer & Co - Chepstow 30 High Street Chepstow, Monmouthshire NP16 5LJPlacebuzz mortgage repayment calculator
Monthly repayment
The Est. Mortgage is for a 25 years repayment mortgage based on a 10% deposit and a 5.5% annual interest. It is only intended as a guide. Make sure you obtain accurate figures from your lender before committing to any mortgage. Your home may be repossessed if you do not keep up repayments on a mortgage.
Undy, Caldicot - Streetview
DISCLAIMER: Property descriptions and related information displayed on this page are marketing materials provided by Archer & Co - Chepstow. Placebuzz does not warrant or accept any responsibility for the accuracy or completeness of the property descriptions or related information provided here and they do not constitute property particulars. Please contact Archer & Co - Chepstow for full details and further information.




































