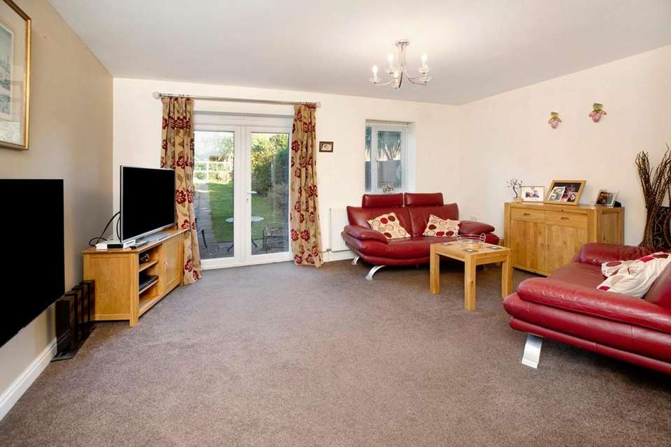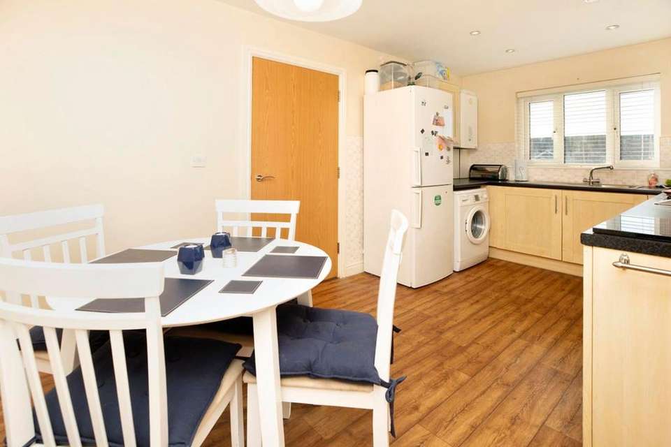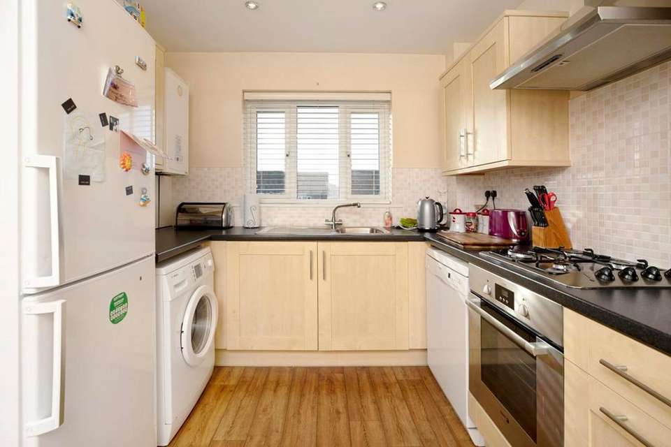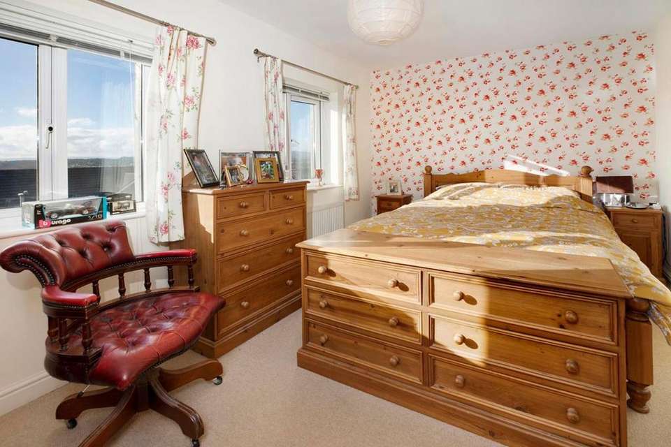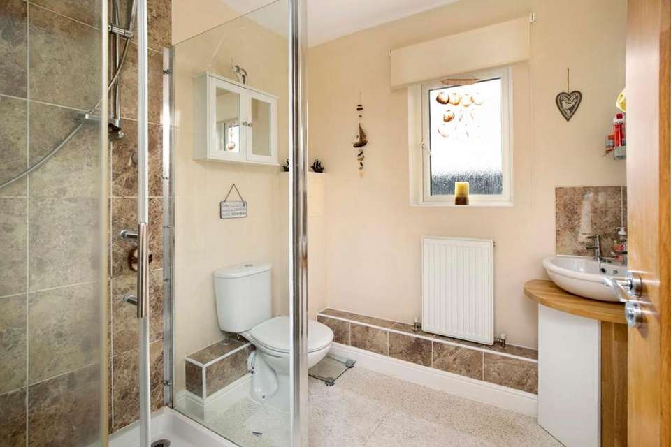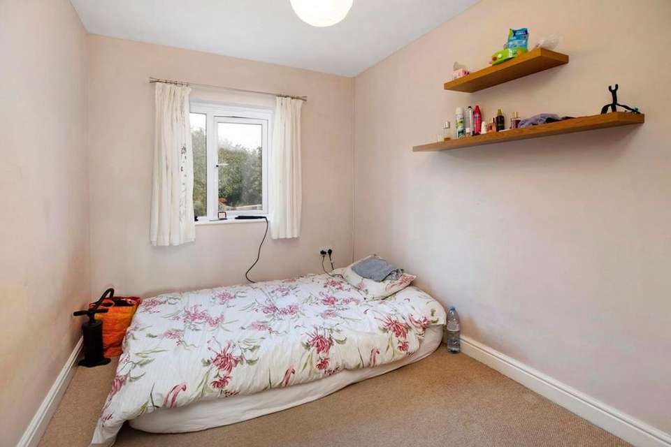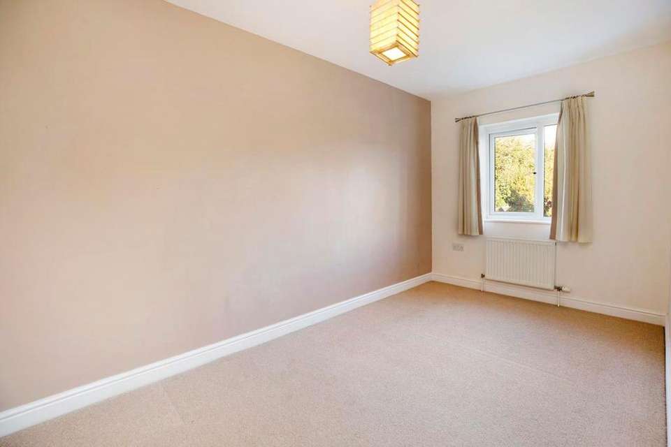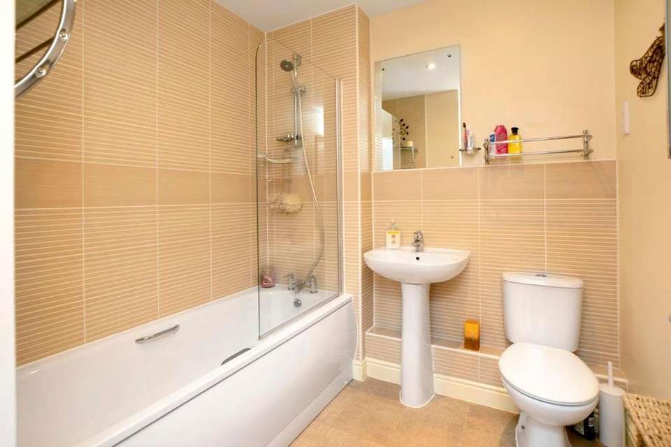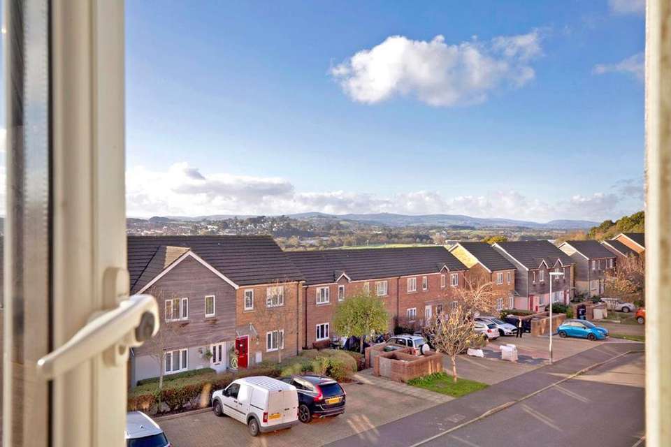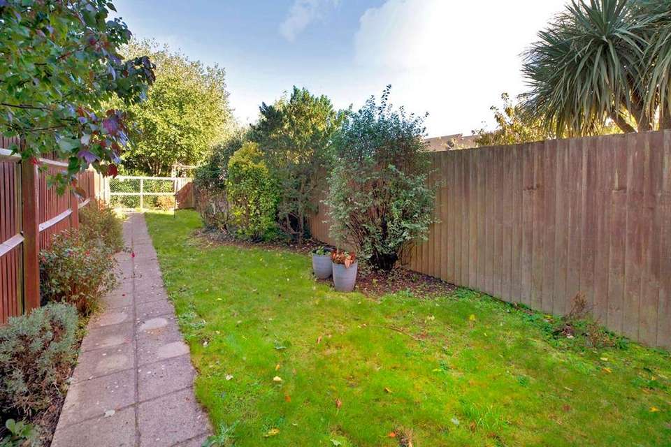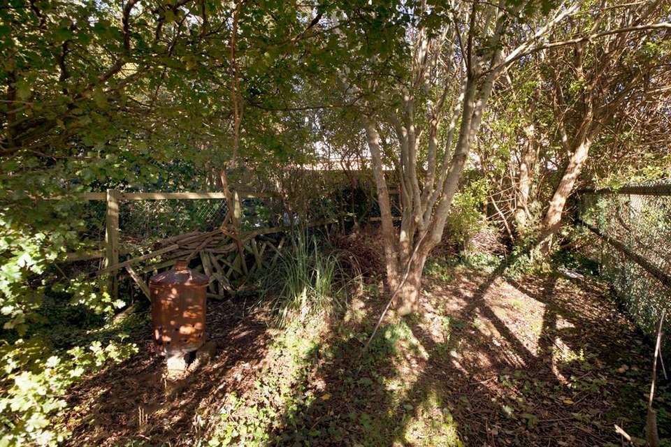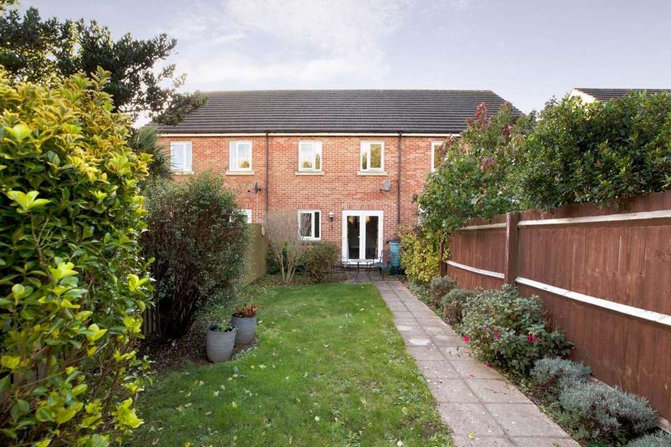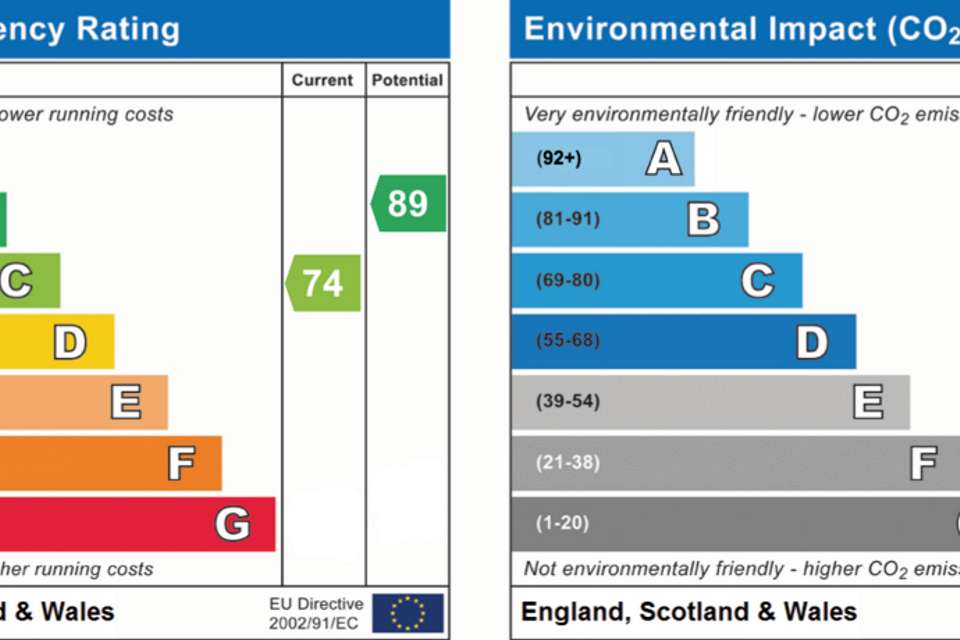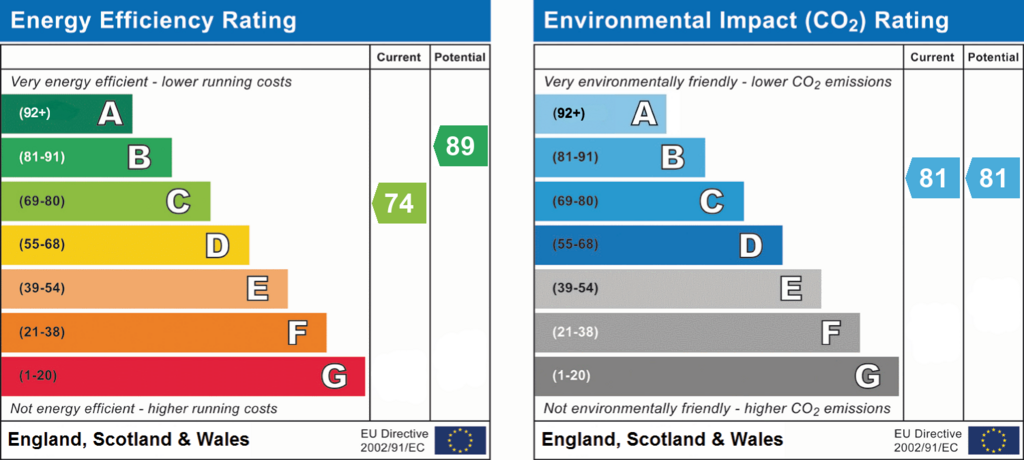3 bedroom town house for sale
Newton Abbot, TQ12terraced house
bedrooms
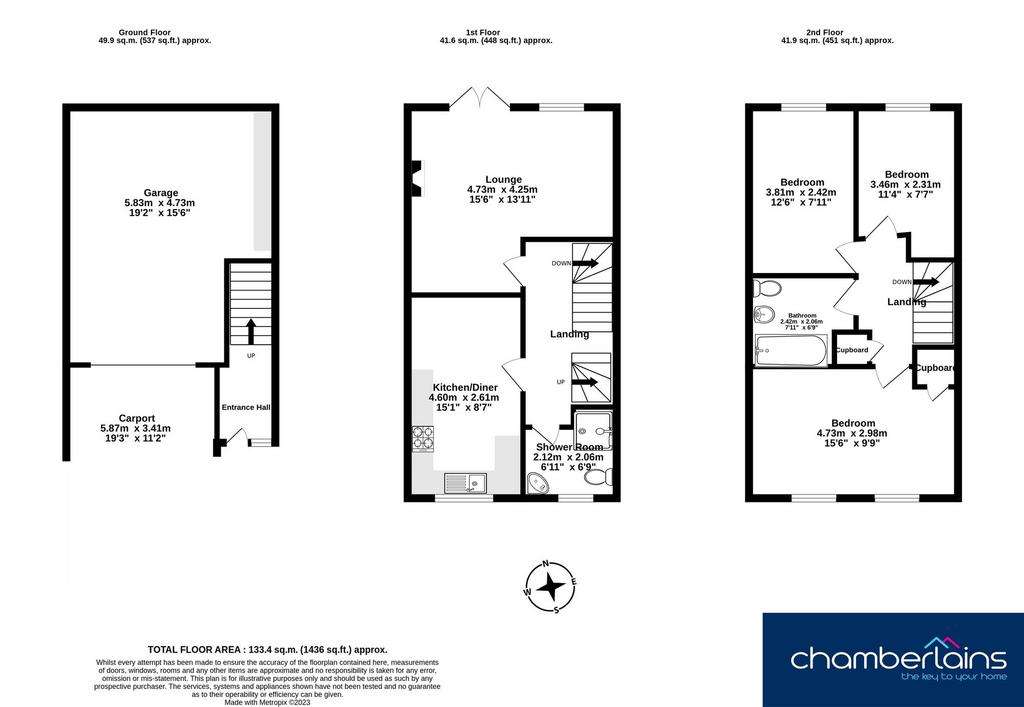
Property photos

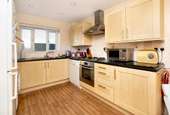
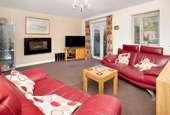
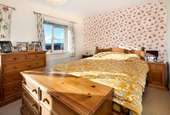
+15
Property description
The front of the property has a neatly paved driveway, with space for off-road parking. As you step inside, you are greeted by an entrance hallway with stairs rising to the first floor. Heading in to the spacious lounge, perfect for relaxing and somewhere to watch your favourite tv shows.
The kitchen/diner is a modern, bright space, with plenty of room to accommodate a dining table and chairs, making it the ideal spot for family meals or entertaining dinner guests. Upstairs, you will find three generously sized double bedrooms, providing ample space for a growing family or for those in need of a home office. The property also benefits from a family bathroom and an additional shower room for added convenience.
This property is truly a gem, with its gas central heating and fully double glazed windows ensuring a cosy and energy-efficient living environment. The tastefully decorated interiors and spacious layout make this townhouse a joy to live in, offering comfort and style for its new occupants.
Moving outside, you'll find a delightful garden with connecting woodland, offering a peaceful haven for nature enthusiasts and those seeking privacy. The rear garden is the perfect place to relax and unwind, with its well-maintained lawn and lush greenery providing a beautiful backdrop to enjoy the sunshine. Whether you're an avid gardener or simply enjoy basking in the outdoors, this garden is a true outdoor oasis.
For added convenience, this property includes a car port and a garage, providing secure storage and shelter for your vehicles throughout the year. With views of the picturesque Moors, you can enjoy the beauty of the surrounding landscape right from your doorstep.MeasurementsLounge - 15’6” x 13’11” (4.73m x 4.25m)Kitchen/Diner - 15’1” x 8’7” (4.60m x 2.61m)Bedroom - 15’6” x 9’9” (4.73m x 2.98m)Bedroom - 12’6” x 7’11” (3.81m x 2.42m)Bedroom - 11’4” x 7’7” (3.46m x 2.31m)Shower Room - 6’11” x 6’9” (2.12m x 2.06m)Bathroom - 7’11” x 6’9” (2.42m x 2.06m)Garage - 19’2” x 15’6” (5.83m x 4.73m)Useful InformationBroadband speed - Ultrafast 1000mbps (According to OFCOM)Teignbridge Council Tax Band - C (£2,074 per year)EPC Rating CGas, Electric and water all connected
EPC Rating: C
The kitchen/diner is a modern, bright space, with plenty of room to accommodate a dining table and chairs, making it the ideal spot for family meals or entertaining dinner guests. Upstairs, you will find three generously sized double bedrooms, providing ample space for a growing family or for those in need of a home office. The property also benefits from a family bathroom and an additional shower room for added convenience.
This property is truly a gem, with its gas central heating and fully double glazed windows ensuring a cosy and energy-efficient living environment. The tastefully decorated interiors and spacious layout make this townhouse a joy to live in, offering comfort and style for its new occupants.
Moving outside, you'll find a delightful garden with connecting woodland, offering a peaceful haven for nature enthusiasts and those seeking privacy. The rear garden is the perfect place to relax and unwind, with its well-maintained lawn and lush greenery providing a beautiful backdrop to enjoy the sunshine. Whether you're an avid gardener or simply enjoy basking in the outdoors, this garden is a true outdoor oasis.
For added convenience, this property includes a car port and a garage, providing secure storage and shelter for your vehicles throughout the year. With views of the picturesque Moors, you can enjoy the beauty of the surrounding landscape right from your doorstep.MeasurementsLounge - 15’6” x 13’11” (4.73m x 4.25m)Kitchen/Diner - 15’1” x 8’7” (4.60m x 2.61m)Bedroom - 15’6” x 9’9” (4.73m x 2.98m)Bedroom - 12’6” x 7’11” (3.81m x 2.42m)Bedroom - 11’4” x 7’7” (3.46m x 2.31m)Shower Room - 6’11” x 6’9” (2.12m x 2.06m)Bathroom - 7’11” x 6’9” (2.42m x 2.06m)Garage - 19’2” x 15’6” (5.83m x 4.73m)Useful InformationBroadband speed - Ultrafast 1000mbps (According to OFCOM)Teignbridge Council Tax Band - C (£2,074 per year)EPC Rating CGas, Electric and water all connected
EPC Rating: C
Interested in this property?
Council tax
First listed
Over a month agoEnergy Performance Certificate
Newton Abbot, TQ12
Marketed by
Chamberlains - Newton Abbot 1 Bank Street Newton Abbot TQ12 2JLPlacebuzz mortgage repayment calculator
Monthly repayment
The Est. Mortgage is for a 25 years repayment mortgage based on a 10% deposit and a 5.5% annual interest. It is only intended as a guide. Make sure you obtain accurate figures from your lender before committing to any mortgage. Your home may be repossessed if you do not keep up repayments on a mortgage.
Newton Abbot, TQ12 - Streetview
DISCLAIMER: Property descriptions and related information displayed on this page are marketing materials provided by Chamberlains - Newton Abbot. Placebuzz does not warrant or accept any responsibility for the accuracy or completeness of the property descriptions or related information provided here and they do not constitute property particulars. Please contact Chamberlains - Newton Abbot for full details and further information.





