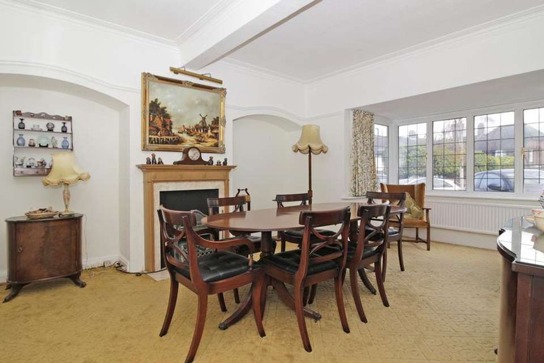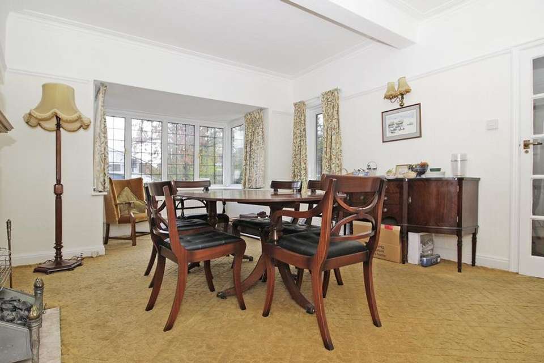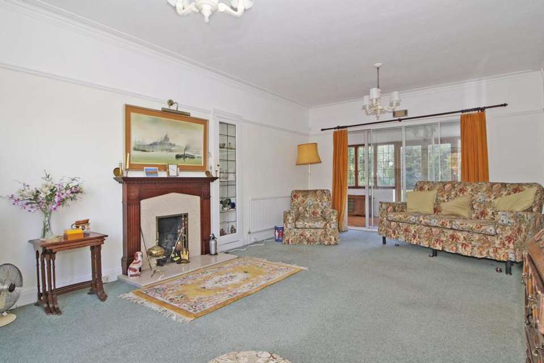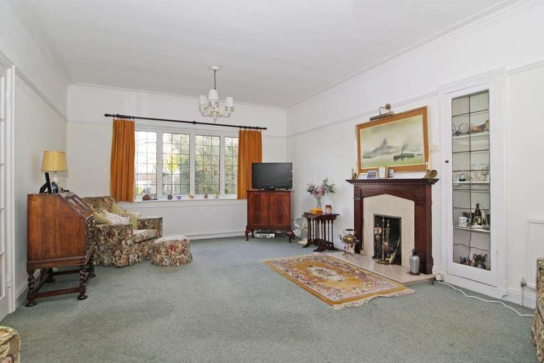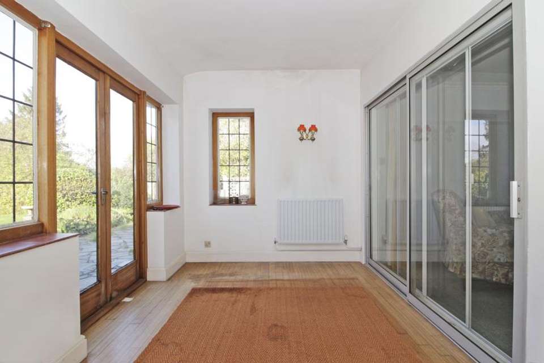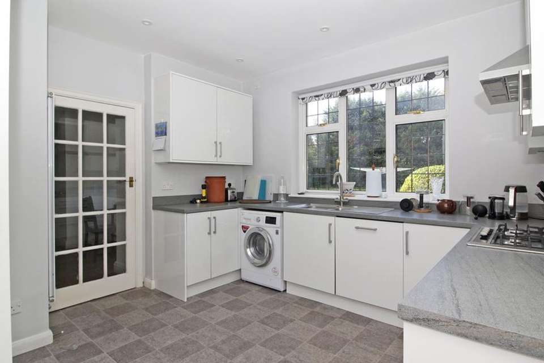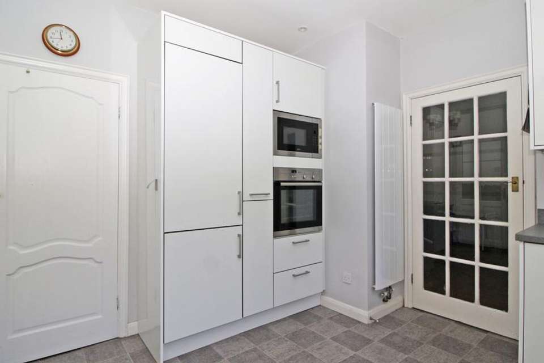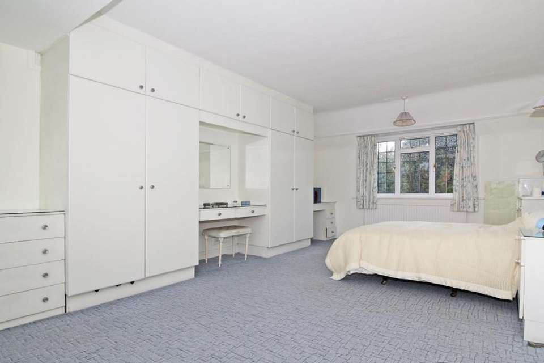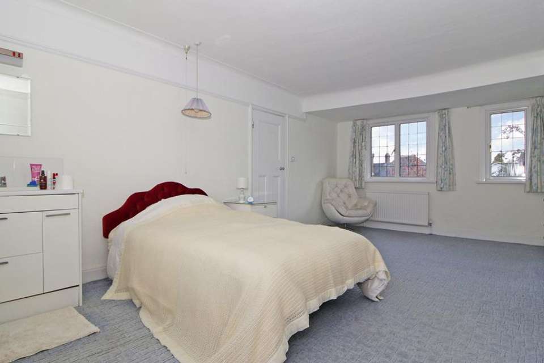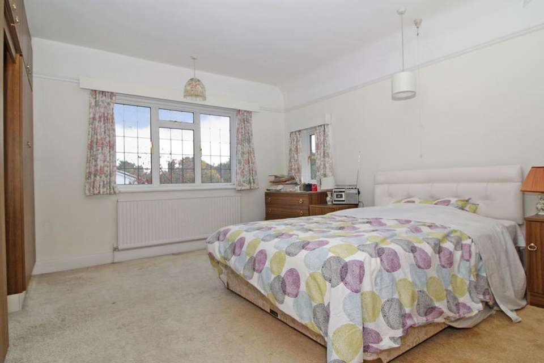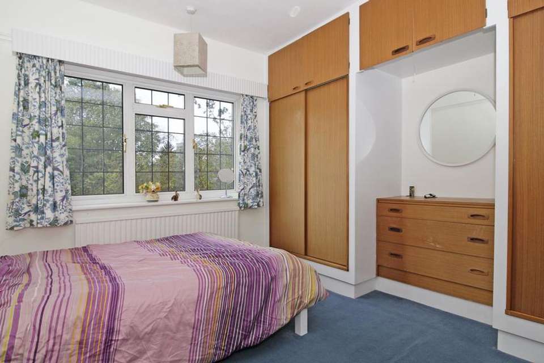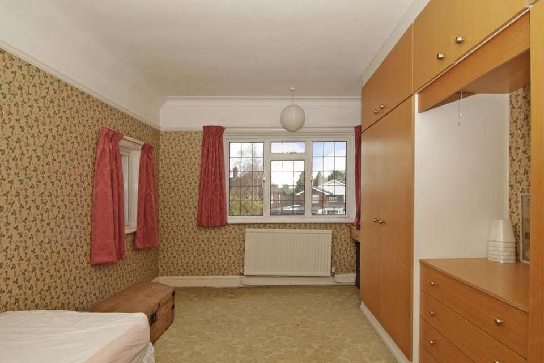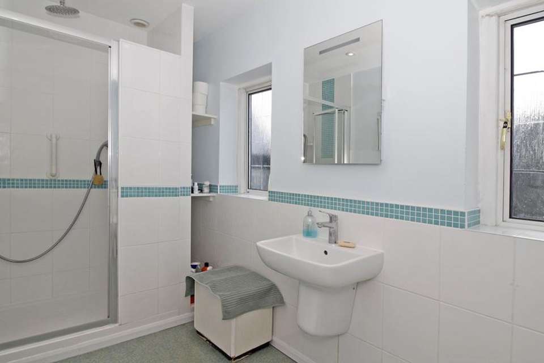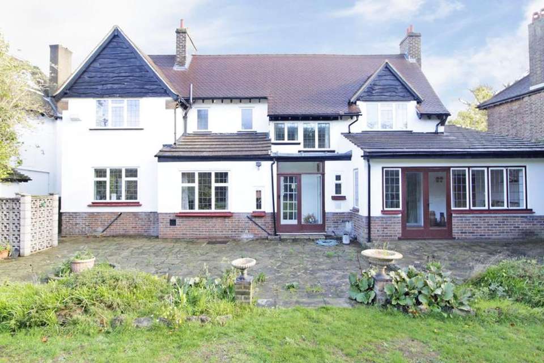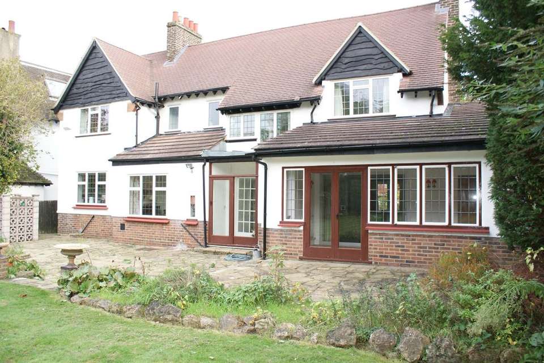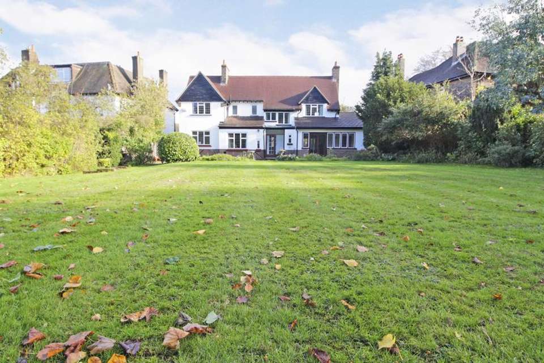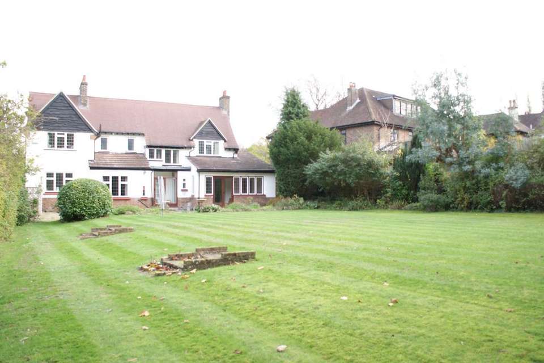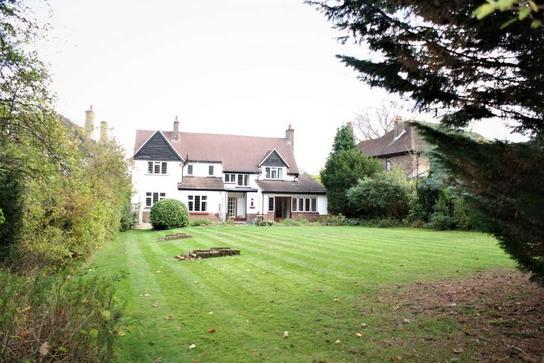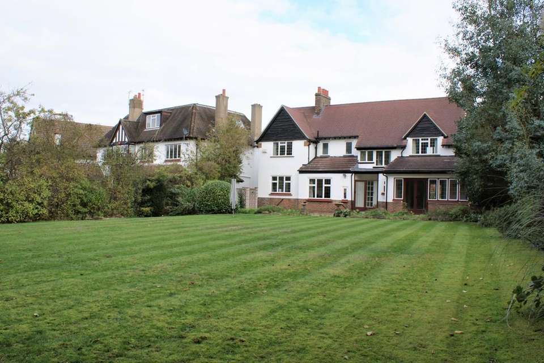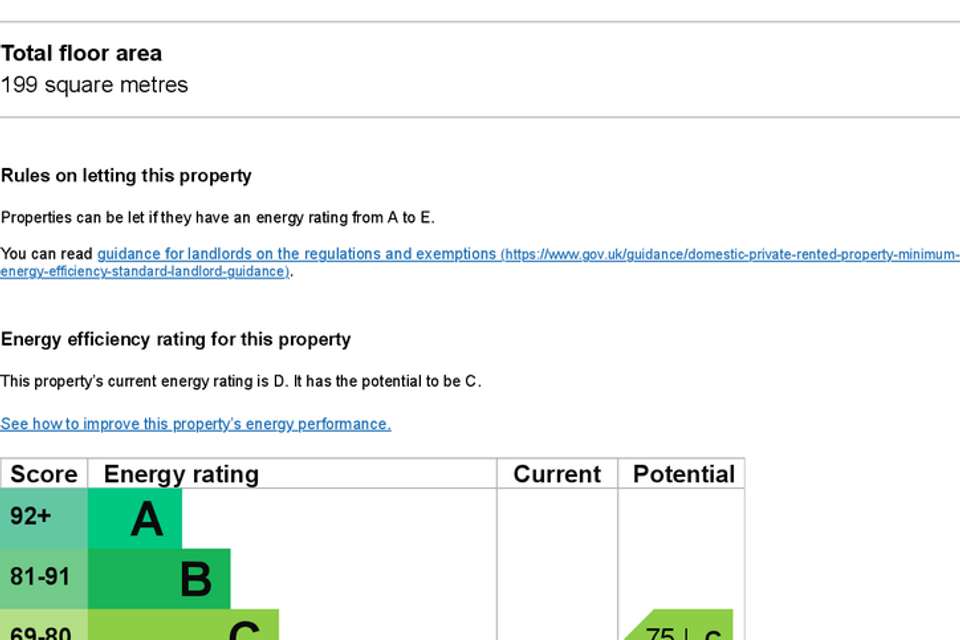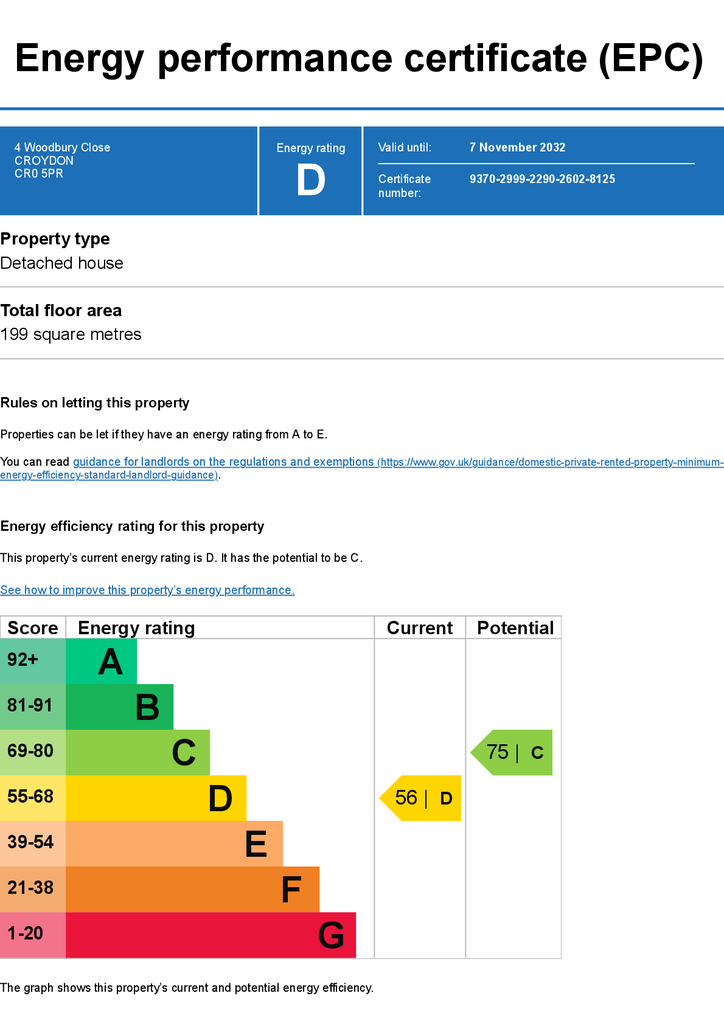4 bedroom detached house for sale
Woodbury Close, Croydon CR0detached house
bedrooms
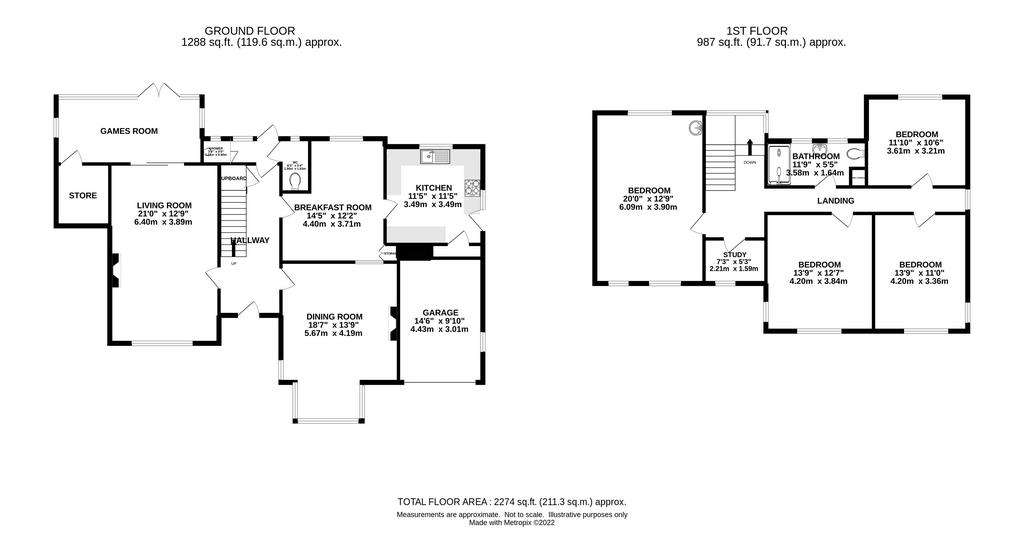
Property photos

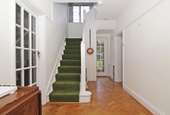
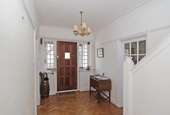

+21
Property description
Andrew Kingsley as Sole Agent is delighted to offer for sale this spaciously appointed and extended 4 bed Detached Character Family Residence with an Integral Garage and a large South-Westerly facing rear Garden. Exceptionally well located in an exclusive cul-de-sac development of equally impressive individual character properties - within easy access to London via East Croydon Railway Station, the airports via the M25, close proximity to Sandilands Tram-Link, Lloyd Park, Addiscombe Recreation Ground and Shirley Park Golf Club.
Nearest rail stations: East Croydon Rail Station (0.69 miles) – only 13.9 minutes average walking time, South Croydon Rail Station (1.08 miles), West Croydon Rail Station (1.15 miles), Selhurst Rail Station (1.3 miles), Norwood Junction Rail Station (1.6 miles), Waddon Rail Station (1.8miles) and Sanderstead Rail Station (1.9 miles). Nearest Tram Stop: Sandilands Tram-link Stop (0.08 miles).
Nearest schools: Primary – Park Hill Infant & Junior School (0.6 miles), Ark Oval Primary School (0.6 miles), John Wood School & Nursery (0.7 miles), Woodside Primary School (0.7 miles), St. Mary’s Catholic Infant & Junior School (0.9 miles) and St. Thomas Becket Catholic Primary School (1.1 miles). Secondary - Archbishop Tenison’s C of E High School (700 yards), Trinity School (0.8 miles), St Mary’s Catholic High School (1 mile) and Harris Invictus Academy Croydon (1.2 miles).
Internally the accommodation comprises: Ground Floor - Spacious Entrance Hall, Downstairs Cloakroom, Downstairs Shower Room, Living Room, Games/Family Room, Dining Room, Third Reception Room/Breakfasting Room and a modern fitted Kitchen.
First Floor – Generously proportioned Landing area, 4 double bedrooms, Study/Nursery and a large Family Shower Room/Former Family Bathroom.
Other benefits include: Double glazed windows as stated, Gas Fired central heating via radiators (new Gas Boiler in 2018), ‘ADT’ Alarm system (monitored/upgraded), a modern fitted and integrated Kitchen with branded appliances, generously proportioned accommodation throughout with the added benefit of a South-Westerly facing large rear Garden, the Roof to the property was over-hauled in 2015, integral Garage with a metal up-and-over Door, off street parking to front crazy-paved Driveway for several vehicles and the added potential to extend – S.T.P.A.
In our opinion this spaciously appointed and extended 4 bed Detached Character Family Residence, should be viewed at your earliest possible convenience! Lovely South-Westerly facing rear Garden with a full width York Stone paved Patio! Chain Free! Agent holds key! Book your appointment to view strictly via Sole selling Agent – Andrew Kingsley!
ACCOMMODATION (All room sizes are approximate).
COVERED ENTRANCE PORCH: Feature Timber supports to front elevation, Quarry tiled Floor, feature drop pendant light fitting (stained glass panels), Hard Wood Front Door (Brass plated furniture/small central glazed section/single glazed/obscured glass) leading to Entrance Hall:-
ENTRANCE HALL: 19’ 2” (5.85m) x 7’ 9” (2.40m) max’ width. Original Timber Framed multi-paned Window (square leads/single glazed) flanking each side of Front Door, Letter Box inset to lower section of frame to one flanking Window, Alarm Key-Pad to wall, feature Oak Parquet flooring, moulded skirting, Picture Rail, Coved Cornice, drop pendant light fitting to ceiling, double panel radiator x 2, Telephone Point, power point, Panelled Door to understairs storage cupboard with a small Fluorescent Light fitting - housing the Gas Meter, Electric Meter, Alarm Panel and Consumer Unit, stairs leading to First Floor Landing and multi-pained doors (Timber framed/single glazed) leading to a Living Room with a sliding Door access to a Games/Garden Room, a separate Dining Room, a separate Breakfasting Room with a Door access to the Kitchen and a Lobby area to the rear with doors leading to a separate Shower Room and a Downstairs Cloakroom.
LIVING ROOM: 21’ 0” (6.40m) x 12’ 9” (3.89m). Feature large double glazed windows (metal framed/white powder coated finish/square leads/2 side casement openers/lever lock handles with key in a Brass plated finish) to front elevation, secondary glazed sliding panel and a double glazed sliding Patio style Door (Aluminium framed) opening onto the Games/Garden Room extension, single panel radiator with a TRV x 3, carpet as fitted, moulded skirting, Picture Rail, Coved Cornice, Fireplace with a moulded wood fire surround/Granite Hearth/Granite Backing Plate/inset real-flame Gas Fire/Coal effect (disconnected), T.V. Aerial point, 2 drop pendant light fittings to ceiling and power points.GAMES/GARDEN ROOM: 17’ 0” (5.18m) x 8’ 9” (2.71m). Crittal framed windows (single glazed/square leads/2 side casement openers) to rear elevation with views over Garden, Crittal framed Window x 2 (single glazed/square leads/full lower openers) to side elevation, Crittal framed Window (single glazed/fixed panel/square leads) to adjacent side elevation, French Doors (Hard wood framed/single glazed full height panels) leading to Patio area of rear Garden, a double glazed sliding Patio Door (Aluminium framed) leading to Living Room, single panel convector radiator with a TRV, Wood strip flooring, Panel Door to a deep storage cupboard, 2 wall light points and 2 single power points.DINING ROOM: 18’ 7” (5.67m) x 13’ 9” (4.19m). Feature large square Bay double glazed windows (metal framed/white powder coated finish/square leads/4 side casement openers/lever lock handles with key in a Brass plated finish) to front elevation, Window (double glazed/square leads/metal framed/white powder coated finish/lever lock handle with key in a Brass plated finish) to side elevation, feature internal Sash style Window (Timber framed/single glazed/square leads) to Breakfasting Room, double panel radiator to Bay with a TRV, further double panel radiator with a TRV to other end of Dining Room, carpet as fitted, mould skirting, Picture Rail, Coved Cornice, feature Fireplace – moulded Pine surround/Granite Hearth, feature recess either side of Chimney Breast, 2 wall light points (with shades) and power points.LOBBY AREA TO REAR ELEVATION: Door (Pine framed/single glazed) leading to Patio area of rear Garden with matching side flanking panels/skylights above, Door (Timber framed/multi-paned/single glazed) leading to Entrance Hall, Vinyl flooring (Oak effect), Folding Door leading to a separate Shower Room and Panel Door leading to a separate Cloakroom.
DOWNSTAIRS CLOAKROOM: Crittal framed Window (side casement opener/single glazed/obscured glass/square leads) to rear elevation, internal Roller Blind to Window, Low Level W.C., with a concealed Cistern/Chrome plated push-button flush, wall mounted Wash Hand Basin with a Chrome plated mixer tap/push sink-plug release/Chrome plated waste, Mirror to wall, Ceramic tiling to lower half section of walls, flush light fitting to ceiling and Vinyl flooring (Oak effect).
SHOWER ROOM: Fully tiled walls to Shower Enclosure/Chrome plated Shower Mixer inset to wall/fixed School style Shower Head to ceiling/2nd Shower Head to a flexible hose, Crittal framed Window (single glazed/obscured glass/top opener/square leads) to rear elevation, Air Vent to rear elevation and a flush light fitting to ceiling.
THIRD RECEPTION ROOM/BREAKFASTING ROOM: 14’ 5” (4.40m) x 12’ 2” (3.17m). Double glazed windows (metal framed/white powder coated finish/square leads/2 side casement openers/2 top openers/lever lock handles with key in a Brass plated finish) to rear elevation with views over Garden, feature internal Sash style Window (Timber framed/single glazed/square leads) to Dining Room, single panel radiator with a TRV, wall mounted ‘Potterton’ Electronic Thermostat Control to wall for C/H and H/W, moulded skirting, Cork floor tiles, feature Wood panelling (painted white) to one wall, Smoke Detector to ceiling, drop pendant light fitting to ceiling, Wall Light point, Timber shelving to wall, built-in double storage cupboard plus a single storage cupboard, power points and a Door (Timber framed/multi-paned/single glazed) leading to Kitchen:-KITCHEN: 11’ 5” (3.49m) x 11’ 5” (3.49m). Double glazed windows (metal framed/white powder coated finish/square leads/2 side casement openers/2 top openers/lever lock handles with keys in a Brass plated finish) to rear elevation with views over Garden, internal Roller Blind to windows, UPVC double glazed Window (fixed panel/square leads) to side elevation flanking a UPVC Panelled Door (double glazed top section/square leads/fixed lower panel/Brass plated furniture) leading to side pedestrian access, flat panel radiator to wall, extensive range of High Gloss White Laminate wall and base units with bar handles (brushed metal) and a Grey Granite effect Laminate work top surfaces over with matching up-stands,, inset ‘Franke’ 1.5 bowl single drainer stainless steel sink unit with a mixer tap (brushed metal finish), inset ‘Neff’ 4-burner Gas Hob (brushed stainless steel finish) with a ‘Neff’ Extractor Hood (3-speed Fan/dual filters/2 down-lighters/brushed stainless steel finish) above, 3 drawer unit (soft closers) beneath, ‘ integrated eye-level ‘Neff’ Fan Assisted Electric Oven with Grill, 2 drawer unit (soft closers) beneath, integrated pull-out racking system, integrated eye-level ‘Neff’ Micro-Wave Oven, integrated Fridge and Freezer behind matching door fronts, integrated ‘Neff’ Dishwasher behind a matching Door front, space and plumbing for a Washing Machine, Panelled Door to Pantry - housing a wall mounted ‘Vaillant’ Gas Boiler for C/H and H/W, double glazed Window (metal framed/white powder coated finish/obscure glass) to side elevation and shelving to walls., 8 Halogen down-lighters to ceiling, Vinyl flooring and ample power points.STAIRS LEADING TO FIRST FLOOR LANDING: Dog-leg Staircase. Newel Post/Panelled-in side to Staircase/Hand Rail and carpet as fitted to stair treads leading to a Half-Landing area- HALF-LANDING-AREA: feature double glazed windows (metal framed/white powder coated finish/2 side casement openers/lever lock handles with keys in a Brass plated finish) to rear elevation with views over Garden. Further Newel Post/Panelled-in side to Staircase/Hand Rail and carpet as fitted to stair treads leading to First Floor Landing area:-
FIRST FLOOR LANDING AREA: Long Landing area - part Galleried style Landing – Newel Post/Panelled-in sides/Hand Rail, carpet as fitted, skirting, Picture Rail, Coved ceiling, Smoke Detector to ceiling, single panel radiator with a TRV, double glazed windows (metal framed/square leads/white powder coated finish/2 side casement openers//lever lock handles with keys in a Brass plated finish)) to side elevation, Loft Hatch providing access to Loft space and white panelled doors leading to:-BEDROOM ONE: 20’ 0” (6.09m) x 12’ 9” (3.90m). (Double aspect Room). Double glazed Window (metal framed/white powder coated finish/square leads/2 side casement openers/top opener/lever lock handles with key in a Brass plated finish) to front elevation, Double glazed Window (metal framed/white powder coated finish/square leads/side casement opener/lever lock handle with key in a Brass plated finish) to side elevation, double glazed Window (metal framed/white powder coated finish/square leads/side casement opener/lever lock handle with key in a Brass plated finish) x 2 to rear elevation with expansive views over Garden, double panel radiator with a TRV, single panel radiator with a TRV, carpet as fitted, skirting, Picture Rail, Vanity Unit with inset Wash Hand Basin/chrome plated hot & cold taps/tiled splashback to wall/2 drawers beneath/2 flanking side cupboards/chrome plated handles, extendable swivel action Shaving Mirror to rear wall above, large bevelled Mirror to side wall above with an Electric Shaver Point/Light, range of fitted wardrobes with lockers above to one wall with a inset central Dressing Table/2 drawers beneath/further Dressing Table to far end wall with a 3 drawer unit to side/opposite end a range of drawer units, drop pendant light fitting to ceiling (shade) x 2 and power points. STUDY/NURSERY: 7’ 3” (2.21m) x 5’ 3” (1.59m). Double glazed Window (metal framed/white powder coated finish/square leads) to front elevation, single panel convector radiator, exposed Pine Floor-boards, flush light fitting to ceiling and a power point.
SHOWER ROOM/FORMER FAMILY BATHROOM: 11’ 9” (3.58m) x 5’ 5” (1.64m). Double glazed Window (metal framed/white powder coated finish/square leads/side casement opener/lever lock handle with key in a brass plated finish/obscured glass) x 2 to rear elevation, feature original chrome plated radiator towel rail, Low Level W.C., with a concealed Cistern/chrome plated push button flush, wall-hung ‘Rak Ceramics’ Wash Hand Basin with a chrome plated mixer tap and a press release sink plug, Mirror to wall with back-lighting above, large Shower enclosure/folding glazed door/chrome plated Shower Mixer inset to wall/fixed Shower Head above/separate hand-held Shower Head with a flexible hose/Extractor Fan to ceiling/fully tiled walls (Ceramic) to Shower Cubicle, Cushion Vinyl flooring, Ceramic half-tiling to walls with a Dado Rail, 6 Halogen down-lighters to ceiling, Door to Airing Cupboard housing a lagged ‘Indirect’ Hot Water Cylinder with Immersion plus Pine shelving above and a Medicine Cabinet to wall with mirrored door fronts.
BEDROOM TWO: 13 9” (4.20m) x 12’ 7” (3.84m). Double glazed windows (metal framed/white powder coated finish/square leads/2 side casement openers/top opener/lever lock handles with key in a Brass plated finish) to front elevation, double glazed Window (metal framed/white powder coated finish/square leads/side casement opener/lever lock handle with key in a Brass plated finish) to side elevation, single panel radiator with a TRV, carpet as fitted, moulded skirting, Picture Rail, range of fitted wardrobes to one wall with storage lockers above/inset central Dressing Table unit with Florescent light/chest of drawer units to end, matching bed-side cabinets plus chest of drawer units, 2 drop pendant light fittings (Shade) to ceiling and power points.BEDROOM THREE: 13’ 9” (4.20m) x 11’ 0” (3.36m). Double glazed windows (metal framed/white powder coated finish/square leads/2 side casement openers/top opener/lever lock handles with key in a Brass plated finish) to front elevation, Crittal framed Window (single glazed/side casement opener/square leads) to side elevation with an internal secondary glazed sliding panel, double panel radiator with a TRV, carpet as fitted, moulded skirting, Picture Rail, Coved Ceiling, range of fitted wardrobes to one wall with an inset Dressing Table unit with a Florescent Light above and chest of drawers unit beneath, 2 drop pendant light fittings to ceiling (Shade) and power points.BEDROOM FOUR: 11’ 10” (3.61m) x 10’ 6” (3.21m). Double glazed windows (metal framed/white powder coated finish/square leads/2 side casement openers/top opener/lever lock handles with key in a Brass plated finish) to rear elevation with expansive views over Garden, single panel radiator with a TRV, carpet as fitted, mould skirting, Picture Rail, range of fitted wardrobes to one wall with an inset Dressing Table/3 drawers beneath, drop pendant light fitting to ceiling (Shade) and power points.EXTERIOR.
FRONT ELEVATION: Feature Brick retaining wall to Front Boundary with Brick piers to mouth of Driveway. Crazy paved Driveway providing off street parking for numerous vehicles. Timber Gate providing access to Side Pedestrian Pathway to rear Garden. Area laid to lawn with flower and mature shrub borders. Pickett Fence boundary to one side elevation and part hedge and shrub boundary to adjacent side elevation. Feature covered Entrance Porch to property.
INTEGRAL GARAGE: 14’ 6” (4.43m) x 9‘ 10“ (3.01m). Metal up-and-over Garage Door (lockable), power and light. Generous single Garage.
REAR GARDEN: Large South-Westerly facing rear Garden. Full width York Stone paved Patio area. Wide side pedestrian access with a Timber Gate leading to front Driveway. Mainly laid to lawn with flower and mature shrub borders/mature tress plus a delightful Conifer screen. The rear Garden is approximately 130ft in depth.
Nearest rail stations: East Croydon Rail Station (0.69 miles) – only 13.9 minutes average walking time, South Croydon Rail Station (1.08 miles), West Croydon Rail Station (1.15 miles), Selhurst Rail Station (1.3 miles), Norwood Junction Rail Station (1.6 miles), Waddon Rail Station (1.8miles) and Sanderstead Rail Station (1.9 miles). Nearest Tram Stop: Sandilands Tram-link Stop (0.08 miles).
Nearest schools: Primary – Park Hill Infant & Junior School (0.6 miles), Ark Oval Primary School (0.6 miles), John Wood School & Nursery (0.7 miles), Woodside Primary School (0.7 miles), St. Mary’s Catholic Infant & Junior School (0.9 miles) and St. Thomas Becket Catholic Primary School (1.1 miles). Secondary - Archbishop Tenison’s C of E High School (700 yards), Trinity School (0.8 miles), St Mary’s Catholic High School (1 mile) and Harris Invictus Academy Croydon (1.2 miles).
Internally the accommodation comprises: Ground Floor - Spacious Entrance Hall, Downstairs Cloakroom, Downstairs Shower Room, Living Room, Games/Family Room, Dining Room, Third Reception Room/Breakfasting Room and a modern fitted Kitchen.
First Floor – Generously proportioned Landing area, 4 double bedrooms, Study/Nursery and a large Family Shower Room/Former Family Bathroom.
Other benefits include: Double glazed windows as stated, Gas Fired central heating via radiators (new Gas Boiler in 2018), ‘ADT’ Alarm system (monitored/upgraded), a modern fitted and integrated Kitchen with branded appliances, generously proportioned accommodation throughout with the added benefit of a South-Westerly facing large rear Garden, the Roof to the property was over-hauled in 2015, integral Garage with a metal up-and-over Door, off street parking to front crazy-paved Driveway for several vehicles and the added potential to extend – S.T.P.A.
In our opinion this spaciously appointed and extended 4 bed Detached Character Family Residence, should be viewed at your earliest possible convenience! Lovely South-Westerly facing rear Garden with a full width York Stone paved Patio! Chain Free! Agent holds key! Book your appointment to view strictly via Sole selling Agent – Andrew Kingsley!
ACCOMMODATION (All room sizes are approximate).
COVERED ENTRANCE PORCH: Feature Timber supports to front elevation, Quarry tiled Floor, feature drop pendant light fitting (stained glass panels), Hard Wood Front Door (Brass plated furniture/small central glazed section/single glazed/obscured glass) leading to Entrance Hall:-
ENTRANCE HALL: 19’ 2” (5.85m) x 7’ 9” (2.40m) max’ width. Original Timber Framed multi-paned Window (square leads/single glazed) flanking each side of Front Door, Letter Box inset to lower section of frame to one flanking Window, Alarm Key-Pad to wall, feature Oak Parquet flooring, moulded skirting, Picture Rail, Coved Cornice, drop pendant light fitting to ceiling, double panel radiator x 2, Telephone Point, power point, Panelled Door to understairs storage cupboard with a small Fluorescent Light fitting - housing the Gas Meter, Electric Meter, Alarm Panel and Consumer Unit, stairs leading to First Floor Landing and multi-pained doors (Timber framed/single glazed) leading to a Living Room with a sliding Door access to a Games/Garden Room, a separate Dining Room, a separate Breakfasting Room with a Door access to the Kitchen and a Lobby area to the rear with doors leading to a separate Shower Room and a Downstairs Cloakroom.
LIVING ROOM: 21’ 0” (6.40m) x 12’ 9” (3.89m). Feature large double glazed windows (metal framed/white powder coated finish/square leads/2 side casement openers/lever lock handles with key in a Brass plated finish) to front elevation, secondary glazed sliding panel and a double glazed sliding Patio style Door (Aluminium framed) opening onto the Games/Garden Room extension, single panel radiator with a TRV x 3, carpet as fitted, moulded skirting, Picture Rail, Coved Cornice, Fireplace with a moulded wood fire surround/Granite Hearth/Granite Backing Plate/inset real-flame Gas Fire/Coal effect (disconnected), T.V. Aerial point, 2 drop pendant light fittings to ceiling and power points.GAMES/GARDEN ROOM: 17’ 0” (5.18m) x 8’ 9” (2.71m). Crittal framed windows (single glazed/square leads/2 side casement openers) to rear elevation with views over Garden, Crittal framed Window x 2 (single glazed/square leads/full lower openers) to side elevation, Crittal framed Window (single glazed/fixed panel/square leads) to adjacent side elevation, French Doors (Hard wood framed/single glazed full height panels) leading to Patio area of rear Garden, a double glazed sliding Patio Door (Aluminium framed) leading to Living Room, single panel convector radiator with a TRV, Wood strip flooring, Panel Door to a deep storage cupboard, 2 wall light points and 2 single power points.DINING ROOM: 18’ 7” (5.67m) x 13’ 9” (4.19m). Feature large square Bay double glazed windows (metal framed/white powder coated finish/square leads/4 side casement openers/lever lock handles with key in a Brass plated finish) to front elevation, Window (double glazed/square leads/metal framed/white powder coated finish/lever lock handle with key in a Brass plated finish) to side elevation, feature internal Sash style Window (Timber framed/single glazed/square leads) to Breakfasting Room, double panel radiator to Bay with a TRV, further double panel radiator with a TRV to other end of Dining Room, carpet as fitted, mould skirting, Picture Rail, Coved Cornice, feature Fireplace – moulded Pine surround/Granite Hearth, feature recess either side of Chimney Breast, 2 wall light points (with shades) and power points.LOBBY AREA TO REAR ELEVATION: Door (Pine framed/single glazed) leading to Patio area of rear Garden with matching side flanking panels/skylights above, Door (Timber framed/multi-paned/single glazed) leading to Entrance Hall, Vinyl flooring (Oak effect), Folding Door leading to a separate Shower Room and Panel Door leading to a separate Cloakroom.
DOWNSTAIRS CLOAKROOM: Crittal framed Window (side casement opener/single glazed/obscured glass/square leads) to rear elevation, internal Roller Blind to Window, Low Level W.C., with a concealed Cistern/Chrome plated push-button flush, wall mounted Wash Hand Basin with a Chrome plated mixer tap/push sink-plug release/Chrome plated waste, Mirror to wall, Ceramic tiling to lower half section of walls, flush light fitting to ceiling and Vinyl flooring (Oak effect).
SHOWER ROOM: Fully tiled walls to Shower Enclosure/Chrome plated Shower Mixer inset to wall/fixed School style Shower Head to ceiling/2nd Shower Head to a flexible hose, Crittal framed Window (single glazed/obscured glass/top opener/square leads) to rear elevation, Air Vent to rear elevation and a flush light fitting to ceiling.
THIRD RECEPTION ROOM/BREAKFASTING ROOM: 14’ 5” (4.40m) x 12’ 2” (3.17m). Double glazed windows (metal framed/white powder coated finish/square leads/2 side casement openers/2 top openers/lever lock handles with key in a Brass plated finish) to rear elevation with views over Garden, feature internal Sash style Window (Timber framed/single glazed/square leads) to Dining Room, single panel radiator with a TRV, wall mounted ‘Potterton’ Electronic Thermostat Control to wall for C/H and H/W, moulded skirting, Cork floor tiles, feature Wood panelling (painted white) to one wall, Smoke Detector to ceiling, drop pendant light fitting to ceiling, Wall Light point, Timber shelving to wall, built-in double storage cupboard plus a single storage cupboard, power points and a Door (Timber framed/multi-paned/single glazed) leading to Kitchen:-KITCHEN: 11’ 5” (3.49m) x 11’ 5” (3.49m). Double glazed windows (metal framed/white powder coated finish/square leads/2 side casement openers/2 top openers/lever lock handles with keys in a Brass plated finish) to rear elevation with views over Garden, internal Roller Blind to windows, UPVC double glazed Window (fixed panel/square leads) to side elevation flanking a UPVC Panelled Door (double glazed top section/square leads/fixed lower panel/Brass plated furniture) leading to side pedestrian access, flat panel radiator to wall, extensive range of High Gloss White Laminate wall and base units with bar handles (brushed metal) and a Grey Granite effect Laminate work top surfaces over with matching up-stands,, inset ‘Franke’ 1.5 bowl single drainer stainless steel sink unit with a mixer tap (brushed metal finish), inset ‘Neff’ 4-burner Gas Hob (brushed stainless steel finish) with a ‘Neff’ Extractor Hood (3-speed Fan/dual filters/2 down-lighters/brushed stainless steel finish) above, 3 drawer unit (soft closers) beneath, ‘ integrated eye-level ‘Neff’ Fan Assisted Electric Oven with Grill, 2 drawer unit (soft closers) beneath, integrated pull-out racking system, integrated eye-level ‘Neff’ Micro-Wave Oven, integrated Fridge and Freezer behind matching door fronts, integrated ‘Neff’ Dishwasher behind a matching Door front, space and plumbing for a Washing Machine, Panelled Door to Pantry - housing a wall mounted ‘Vaillant’ Gas Boiler for C/H and H/W, double glazed Window (metal framed/white powder coated finish/obscure glass) to side elevation and shelving to walls., 8 Halogen down-lighters to ceiling, Vinyl flooring and ample power points.STAIRS LEADING TO FIRST FLOOR LANDING: Dog-leg Staircase. Newel Post/Panelled-in side to Staircase/Hand Rail and carpet as fitted to stair treads leading to a Half-Landing area- HALF-LANDING-AREA: feature double glazed windows (metal framed/white powder coated finish/2 side casement openers/lever lock handles with keys in a Brass plated finish) to rear elevation with views over Garden. Further Newel Post/Panelled-in side to Staircase/Hand Rail and carpet as fitted to stair treads leading to First Floor Landing area:-
FIRST FLOOR LANDING AREA: Long Landing area - part Galleried style Landing – Newel Post/Panelled-in sides/Hand Rail, carpet as fitted, skirting, Picture Rail, Coved ceiling, Smoke Detector to ceiling, single panel radiator with a TRV, double glazed windows (metal framed/square leads/white powder coated finish/2 side casement openers//lever lock handles with keys in a Brass plated finish)) to side elevation, Loft Hatch providing access to Loft space and white panelled doors leading to:-BEDROOM ONE: 20’ 0” (6.09m) x 12’ 9” (3.90m). (Double aspect Room). Double glazed Window (metal framed/white powder coated finish/square leads/2 side casement openers/top opener/lever lock handles with key in a Brass plated finish) to front elevation, Double glazed Window (metal framed/white powder coated finish/square leads/side casement opener/lever lock handle with key in a Brass plated finish) to side elevation, double glazed Window (metal framed/white powder coated finish/square leads/side casement opener/lever lock handle with key in a Brass plated finish) x 2 to rear elevation with expansive views over Garden, double panel radiator with a TRV, single panel radiator with a TRV, carpet as fitted, skirting, Picture Rail, Vanity Unit with inset Wash Hand Basin/chrome plated hot & cold taps/tiled splashback to wall/2 drawers beneath/2 flanking side cupboards/chrome plated handles, extendable swivel action Shaving Mirror to rear wall above, large bevelled Mirror to side wall above with an Electric Shaver Point/Light, range of fitted wardrobes with lockers above to one wall with a inset central Dressing Table/2 drawers beneath/further Dressing Table to far end wall with a 3 drawer unit to side/opposite end a range of drawer units, drop pendant light fitting to ceiling (shade) x 2 and power points. STUDY/NURSERY: 7’ 3” (2.21m) x 5’ 3” (1.59m). Double glazed Window (metal framed/white powder coated finish/square leads) to front elevation, single panel convector radiator, exposed Pine Floor-boards, flush light fitting to ceiling and a power point.
SHOWER ROOM/FORMER FAMILY BATHROOM: 11’ 9” (3.58m) x 5’ 5” (1.64m). Double glazed Window (metal framed/white powder coated finish/square leads/side casement opener/lever lock handle with key in a brass plated finish/obscured glass) x 2 to rear elevation, feature original chrome plated radiator towel rail, Low Level W.C., with a concealed Cistern/chrome plated push button flush, wall-hung ‘Rak Ceramics’ Wash Hand Basin with a chrome plated mixer tap and a press release sink plug, Mirror to wall with back-lighting above, large Shower enclosure/folding glazed door/chrome plated Shower Mixer inset to wall/fixed Shower Head above/separate hand-held Shower Head with a flexible hose/Extractor Fan to ceiling/fully tiled walls (Ceramic) to Shower Cubicle, Cushion Vinyl flooring, Ceramic half-tiling to walls with a Dado Rail, 6 Halogen down-lighters to ceiling, Door to Airing Cupboard housing a lagged ‘Indirect’ Hot Water Cylinder with Immersion plus Pine shelving above and a Medicine Cabinet to wall with mirrored door fronts.
BEDROOM TWO: 13 9” (4.20m) x 12’ 7” (3.84m). Double glazed windows (metal framed/white powder coated finish/square leads/2 side casement openers/top opener/lever lock handles with key in a Brass plated finish) to front elevation, double glazed Window (metal framed/white powder coated finish/square leads/side casement opener/lever lock handle with key in a Brass plated finish) to side elevation, single panel radiator with a TRV, carpet as fitted, moulded skirting, Picture Rail, range of fitted wardrobes to one wall with storage lockers above/inset central Dressing Table unit with Florescent light/chest of drawer units to end, matching bed-side cabinets plus chest of drawer units, 2 drop pendant light fittings (Shade) to ceiling and power points.BEDROOM THREE: 13’ 9” (4.20m) x 11’ 0” (3.36m). Double glazed windows (metal framed/white powder coated finish/square leads/2 side casement openers/top opener/lever lock handles with key in a Brass plated finish) to front elevation, Crittal framed Window (single glazed/side casement opener/square leads) to side elevation with an internal secondary glazed sliding panel, double panel radiator with a TRV, carpet as fitted, moulded skirting, Picture Rail, Coved Ceiling, range of fitted wardrobes to one wall with an inset Dressing Table unit with a Florescent Light above and chest of drawers unit beneath, 2 drop pendant light fittings to ceiling (Shade) and power points.BEDROOM FOUR: 11’ 10” (3.61m) x 10’ 6” (3.21m). Double glazed windows (metal framed/white powder coated finish/square leads/2 side casement openers/top opener/lever lock handles with key in a Brass plated finish) to rear elevation with expansive views over Garden, single panel radiator with a TRV, carpet as fitted, mould skirting, Picture Rail, range of fitted wardrobes to one wall with an inset Dressing Table/3 drawers beneath, drop pendant light fitting to ceiling (Shade) and power points.EXTERIOR.
FRONT ELEVATION: Feature Brick retaining wall to Front Boundary with Brick piers to mouth of Driveway. Crazy paved Driveway providing off street parking for numerous vehicles. Timber Gate providing access to Side Pedestrian Pathway to rear Garden. Area laid to lawn with flower and mature shrub borders. Pickett Fence boundary to one side elevation and part hedge and shrub boundary to adjacent side elevation. Feature covered Entrance Porch to property.
INTEGRAL GARAGE: 14’ 6” (4.43m) x 9‘ 10“ (3.01m). Metal up-and-over Garage Door (lockable), power and light. Generous single Garage.
REAR GARDEN: Large South-Westerly facing rear Garden. Full width York Stone paved Patio area. Wide side pedestrian access with a Timber Gate leading to front Driveway. Mainly laid to lawn with flower and mature shrub borders/mature tress plus a delightful Conifer screen. The rear Garden is approximately 130ft in depth.
Interested in this property?
Council tax
First listed
Over a month agoEnergy Performance Certificate
Woodbury Close, Croydon CR0
Marketed by
Andrew Kingsley - Beckenham 10 Chancery Lane Beckenham, Kent BR3 6NRPlacebuzz mortgage repayment calculator
Monthly repayment
The Est. Mortgage is for a 25 years repayment mortgage based on a 10% deposit and a 5.5% annual interest. It is only intended as a guide. Make sure you obtain accurate figures from your lender before committing to any mortgage. Your home may be repossessed if you do not keep up repayments on a mortgage.
Woodbury Close, Croydon CR0 - Streetview
DISCLAIMER: Property descriptions and related information displayed on this page are marketing materials provided by Andrew Kingsley - Beckenham. Placebuzz does not warrant or accept any responsibility for the accuracy or completeness of the property descriptions or related information provided here and they do not constitute property particulars. Please contact Andrew Kingsley - Beckenham for full details and further information.




