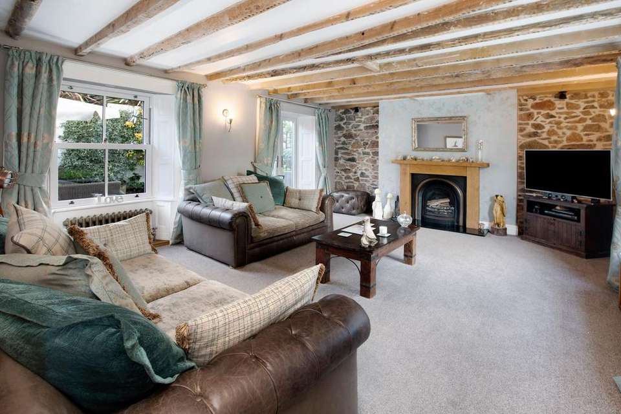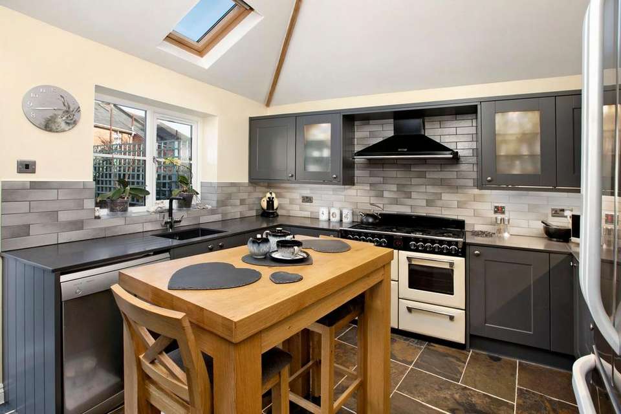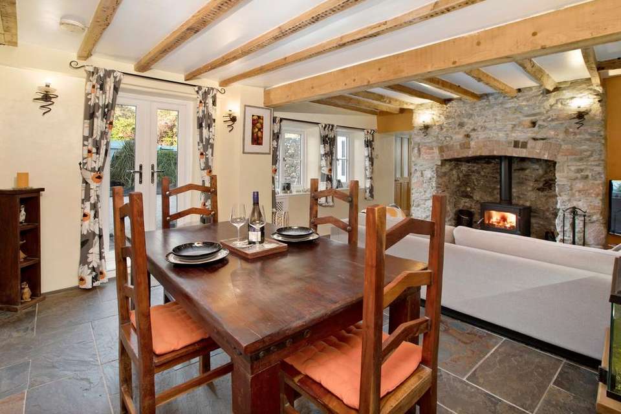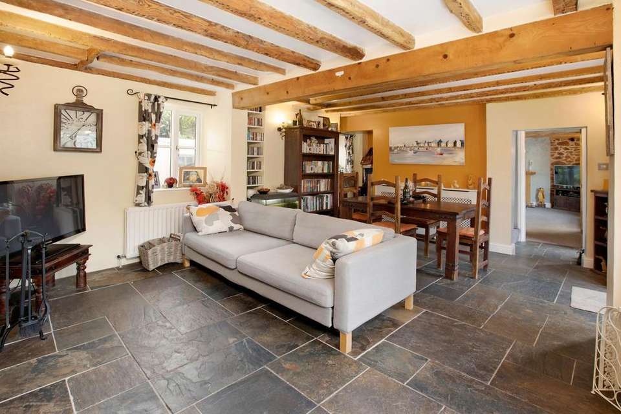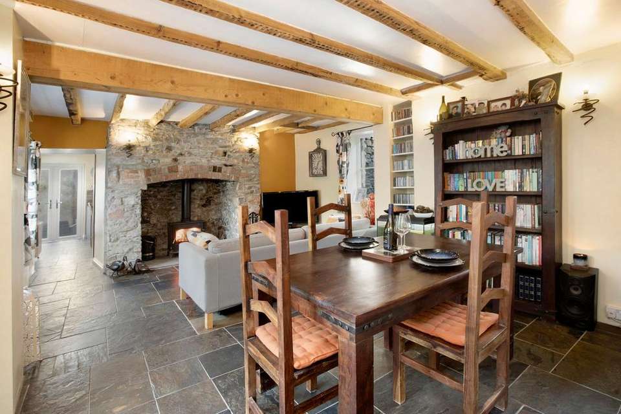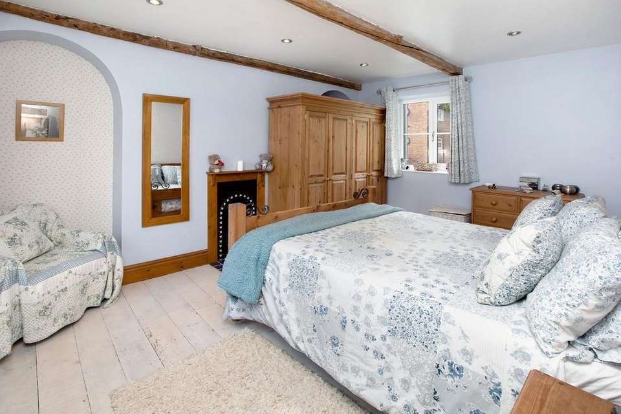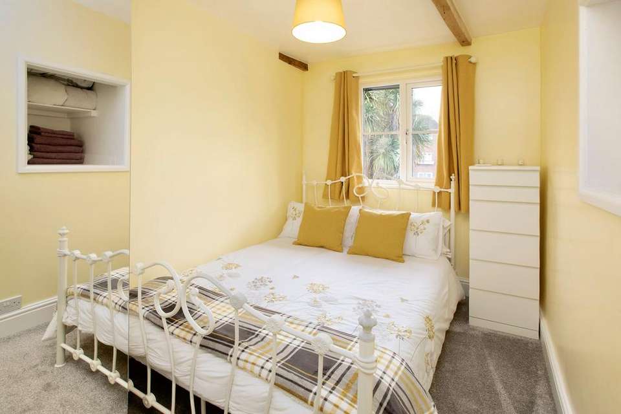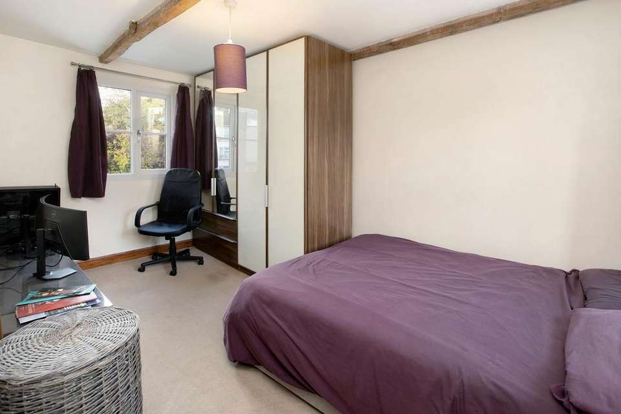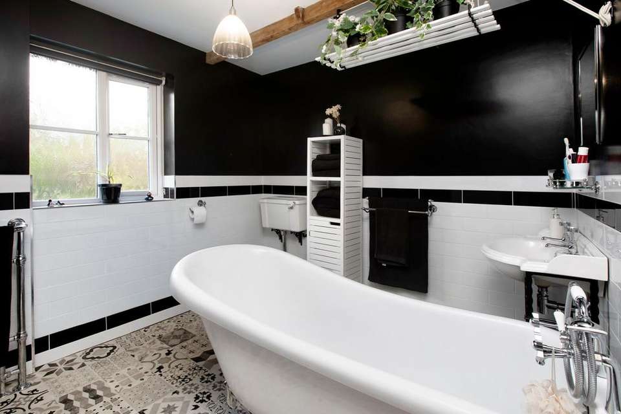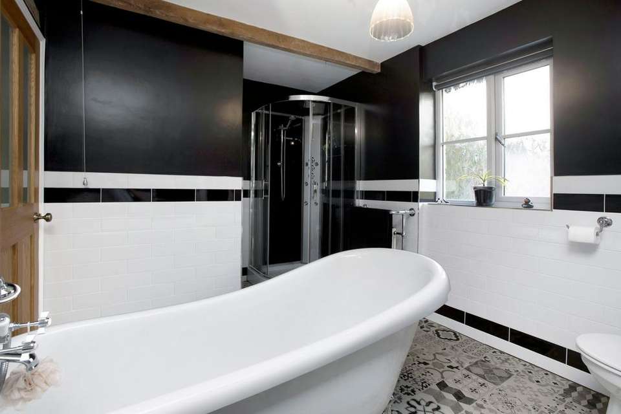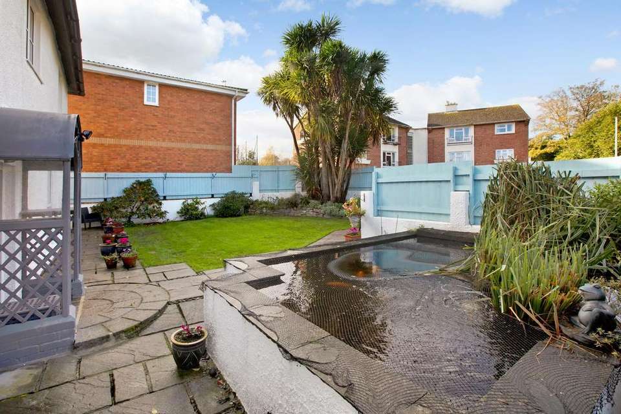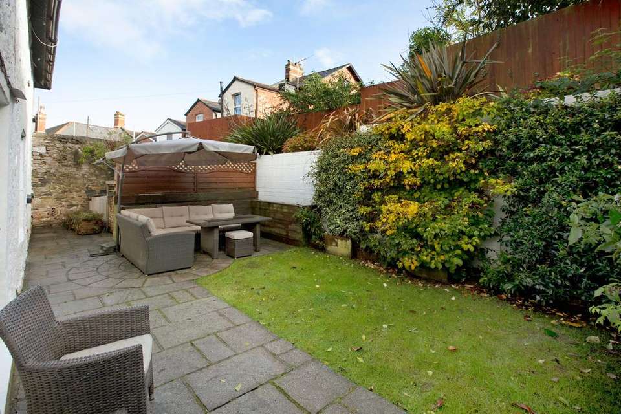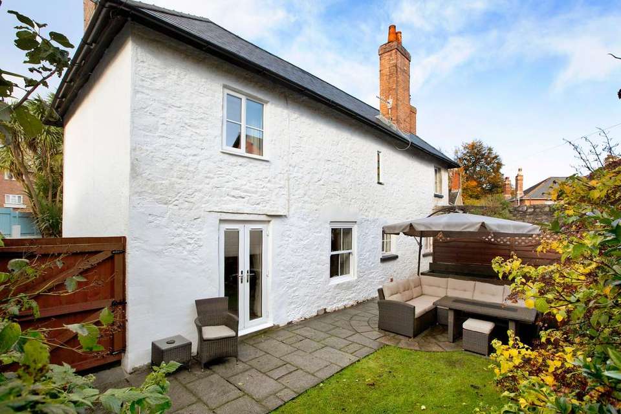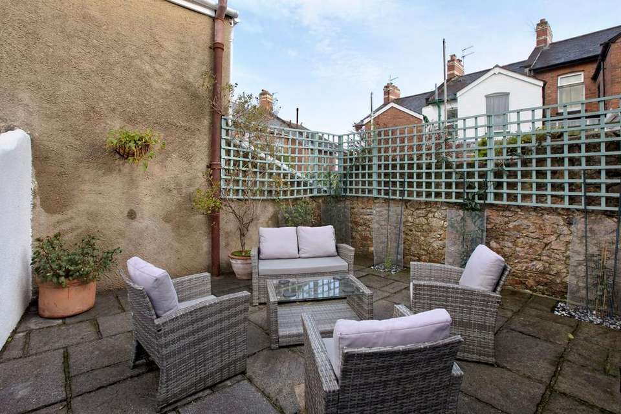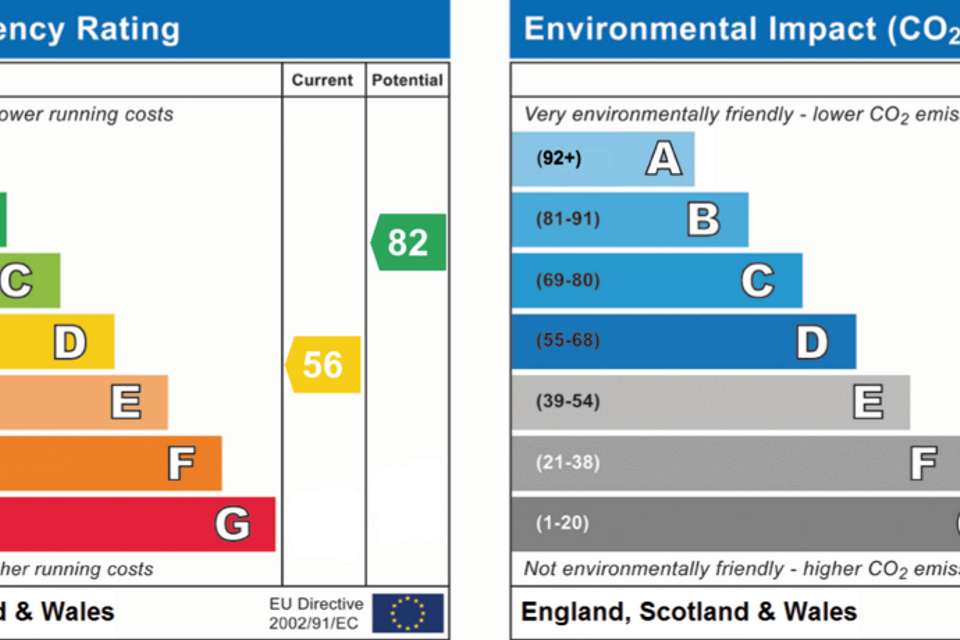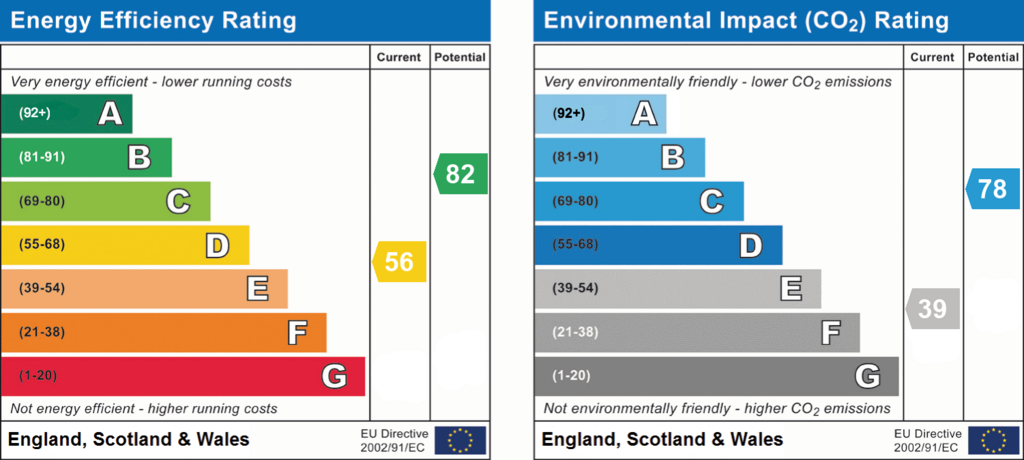3 bedroom detached house for sale
Newton Abbot, TQ12detached house
bedrooms
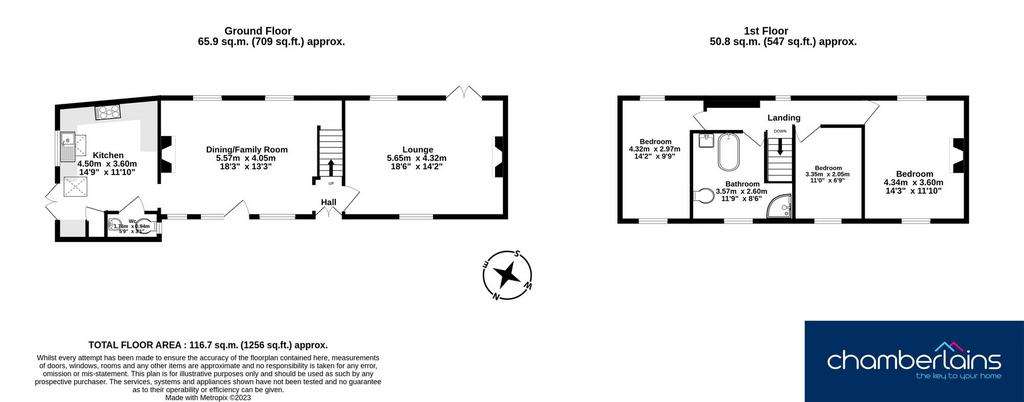
Property photos

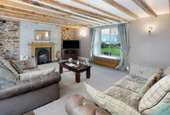
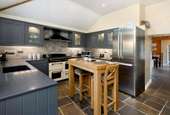
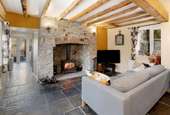
+17
Property description
Introducing TeignGrove, an exquisite 3 Bedroom Detached House, a true gem that effortlessly blends period charm with modern convenience. Tucked away within the delightful market town of Newton Abbot, this property offers a peaceful retreat whilst being conveniently located for access to nearby amenities. Boasting a plethora of impressive features, including original beams, sash windows, gas fired central heating, and several outdoor seating areas, this home presents a wonderful opportunity for those seeking a taste of historic elegance.
Upon entering, you are greeted by the inviting atmosphere and character of this 18th-century residence. The ground floor showcases a stunning neutral theme, complemented by a natural slate floor that seamlessly flows from the kitchen through to the family/dining room, which features an original Inglenook stone fireplace with a Multi-fuel Log burner, adding warmth and ambience. Storage for coats and shoes lies under the staircase, discretely hidden away. The spacious living room, complete with fireplace with solid oak surround, cast iron column radiator, sash windows and French doors and leading to one of the outdoor seating areas, provides a relaxing space to unwind and entertain.
The heart of the home, the top of the range Wren Kitchen, is a chef's delight, including a quality range cooker, slate grey base and wall units, composite sink with multi-function/ boiling water tap and matching quartz worktops. The integration of a pantry cupboard ensures that storage needs are catered to without compromising on style.
Ascending the staircase, you will find the three bedrooms, each thoughtfully designed to maximise comfort and relaxation. The master bedroom boasts dual aspect windows that flood the room with natural light, highlighting the beams, feature fireplace and original floorboards that exude an undeniable rustic charm. Bedroom 2 also benefits from dual aspect windows, while Bedroom 3 offers the convenience of fitted wardrobes and linen store.
The bathroom exudes elegance with a vintage appeal, featuring a multi-function shower with a handheld showerhead, waterfall, and massage jets, allowing you to indulge in a spa-like experience within the comforts of your own home. Completing the picture of luxury, a roll top bath invites relaxation, whilst the cast iron white and chrome column radiator/towel rail completes the look.
Externally, this property seamlessly integrates indoor and outdoor living, with three separate outdoor seating areas catering to various moods and occasions. Whether it's enjoying your morning coffee on the patio, hosting an al fresco dining experience, or simply unwinding amidst the tranquillity of the garden, these spaces provide the perfect setting to embrace the beauty of nature.
The current owners have undergone ten years of extensive, sympathetic renovation. Achieving a modern, low maintenance home with all the features of a period property. Improvements include a new roof, new windows and new French doors, whilst restoring and enhancing the original features.
Built in 1792, this exceptional residence captures the essence of a bygone era, yet effortlessly caters to the demands of modern living. With its captivating features, from the original beams to the beautiful fireplaces and unusually large reception rooms, this property stands as a testament to timeless architecture. The harmonious blending of period details and contemporary comforts ensures that every aspect of life within this home exudes sophistication and tranquillity.
In summary, this extraordinary 3 Bedroom Detached House offers a unique opportunity to own a piece of history while enjoying the luxury and convenience of modern living. Book your viewing today and immerse yourself in the charm and elegance this property has to offer.MeasurementsKitchen - 14’9 × 11’10 (4.50 × 3.60m)Family Room - 18’3 × 13’3 (5.57 × 4.05m)Lounge - 18’6 × 14’2 (5.65 × 4.32m)WC - 5’9 × 3’1 (1.76 × 0.94m)Bedroom - 14’3 × 11’10 (4.34 × 3.60m)Bedroom - 14’2 × 9’9 (4.32 × 2.97m)Bedroom - 11’0 × 6’9 (3.35 × 2.05m)Bathroom - 11’9 × 8’6 (3.57 × 2.60m)Useful InformationBroadband Speed - Superfast 80Mbps (According to OFCOM)EPC Rating DTeignbridge Council Tax Band D (£2333 per year)Gas, Water, Mains Sewerage and Electric SuppledGas Central HeatingThe property is freehold
EPC Rating: D
Upon entering, you are greeted by the inviting atmosphere and character of this 18th-century residence. The ground floor showcases a stunning neutral theme, complemented by a natural slate floor that seamlessly flows from the kitchen through to the family/dining room, which features an original Inglenook stone fireplace with a Multi-fuel Log burner, adding warmth and ambience. Storage for coats and shoes lies under the staircase, discretely hidden away. The spacious living room, complete with fireplace with solid oak surround, cast iron column radiator, sash windows and French doors and leading to one of the outdoor seating areas, provides a relaxing space to unwind and entertain.
The heart of the home, the top of the range Wren Kitchen, is a chef's delight, including a quality range cooker, slate grey base and wall units, composite sink with multi-function/ boiling water tap and matching quartz worktops. The integration of a pantry cupboard ensures that storage needs are catered to without compromising on style.
Ascending the staircase, you will find the three bedrooms, each thoughtfully designed to maximise comfort and relaxation. The master bedroom boasts dual aspect windows that flood the room with natural light, highlighting the beams, feature fireplace and original floorboards that exude an undeniable rustic charm. Bedroom 2 also benefits from dual aspect windows, while Bedroom 3 offers the convenience of fitted wardrobes and linen store.
The bathroom exudes elegance with a vintage appeal, featuring a multi-function shower with a handheld showerhead, waterfall, and massage jets, allowing you to indulge in a spa-like experience within the comforts of your own home. Completing the picture of luxury, a roll top bath invites relaxation, whilst the cast iron white and chrome column radiator/towel rail completes the look.
Externally, this property seamlessly integrates indoor and outdoor living, with three separate outdoor seating areas catering to various moods and occasions. Whether it's enjoying your morning coffee on the patio, hosting an al fresco dining experience, or simply unwinding amidst the tranquillity of the garden, these spaces provide the perfect setting to embrace the beauty of nature.
The current owners have undergone ten years of extensive, sympathetic renovation. Achieving a modern, low maintenance home with all the features of a period property. Improvements include a new roof, new windows and new French doors, whilst restoring and enhancing the original features.
Built in 1792, this exceptional residence captures the essence of a bygone era, yet effortlessly caters to the demands of modern living. With its captivating features, from the original beams to the beautiful fireplaces and unusually large reception rooms, this property stands as a testament to timeless architecture. The harmonious blending of period details and contemporary comforts ensures that every aspect of life within this home exudes sophistication and tranquillity.
In summary, this extraordinary 3 Bedroom Detached House offers a unique opportunity to own a piece of history while enjoying the luxury and convenience of modern living. Book your viewing today and immerse yourself in the charm and elegance this property has to offer.MeasurementsKitchen - 14’9 × 11’10 (4.50 × 3.60m)Family Room - 18’3 × 13’3 (5.57 × 4.05m)Lounge - 18’6 × 14’2 (5.65 × 4.32m)WC - 5’9 × 3’1 (1.76 × 0.94m)Bedroom - 14’3 × 11’10 (4.34 × 3.60m)Bedroom - 14’2 × 9’9 (4.32 × 2.97m)Bedroom - 11’0 × 6’9 (3.35 × 2.05m)Bathroom - 11’9 × 8’6 (3.57 × 2.60m)Useful InformationBroadband Speed - Superfast 80Mbps (According to OFCOM)EPC Rating DTeignbridge Council Tax Band D (£2333 per year)Gas, Water, Mains Sewerage and Electric SuppledGas Central HeatingThe property is freehold
EPC Rating: D
Interested in this property?
Council tax
First listed
Over a month agoEnergy Performance Certificate
Newton Abbot, TQ12
Marketed by
Chamberlains - Newton Abbot 1 Bank Street Newton Abbot TQ12 2JLPlacebuzz mortgage repayment calculator
Monthly repayment
The Est. Mortgage is for a 25 years repayment mortgage based on a 10% deposit and a 5.5% annual interest. It is only intended as a guide. Make sure you obtain accurate figures from your lender before committing to any mortgage. Your home may be repossessed if you do not keep up repayments on a mortgage.
Newton Abbot, TQ12 - Streetview
DISCLAIMER: Property descriptions and related information displayed on this page are marketing materials provided by Chamberlains - Newton Abbot. Placebuzz does not warrant or accept any responsibility for the accuracy or completeness of the property descriptions or related information provided here and they do not constitute property particulars. Please contact Chamberlains - Newton Abbot for full details and further information.





