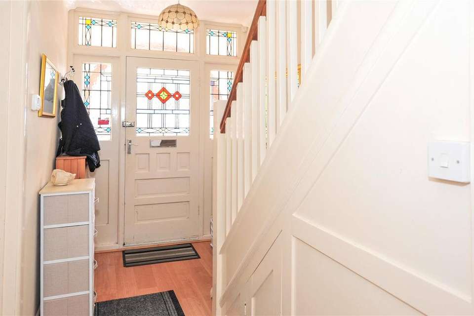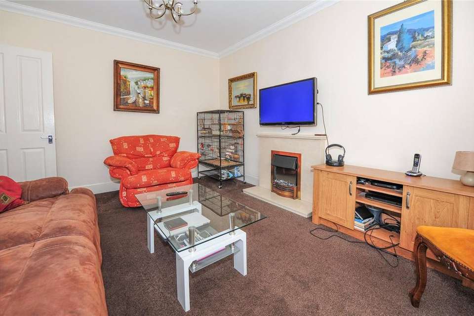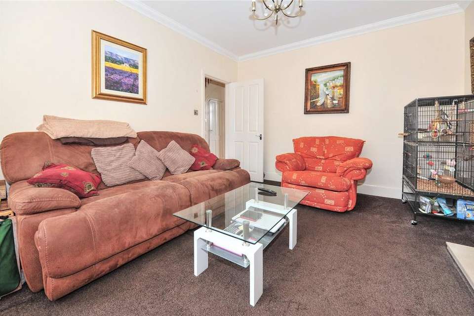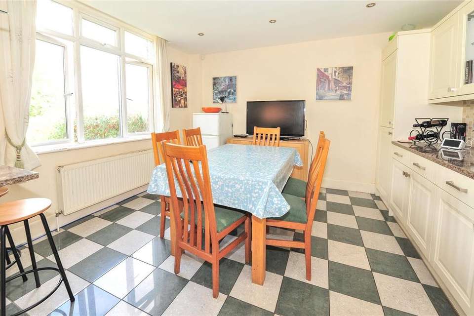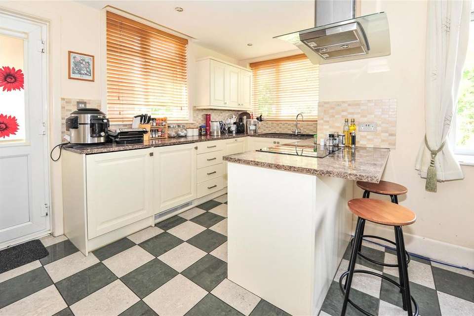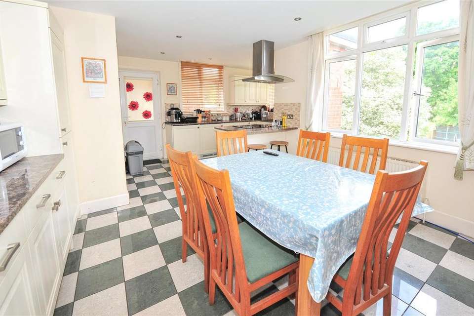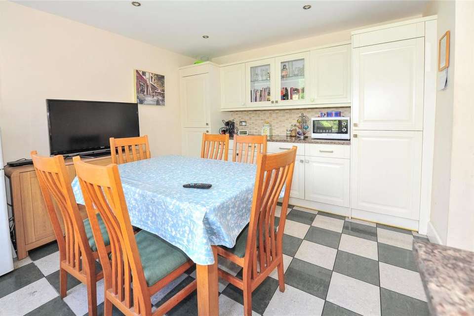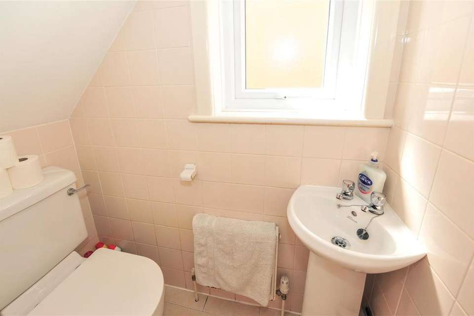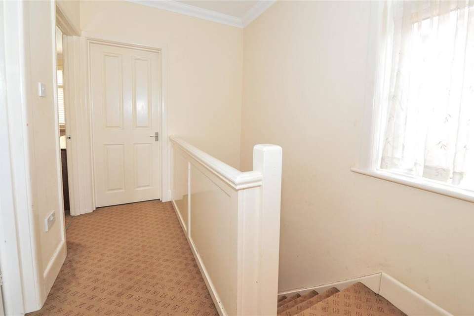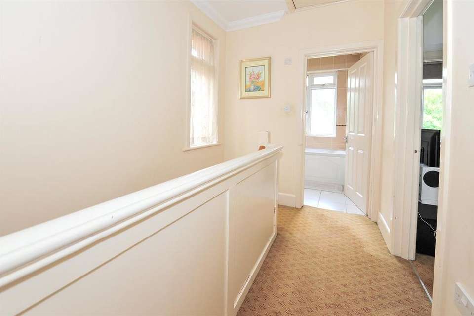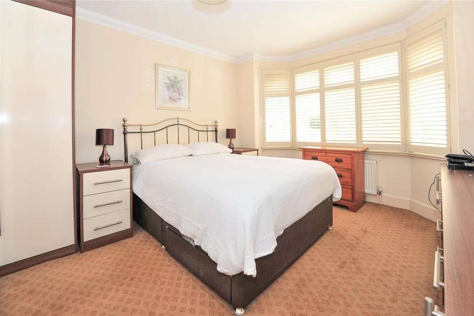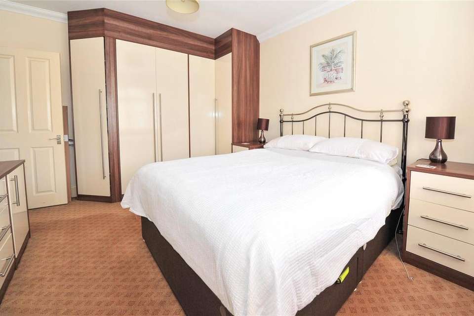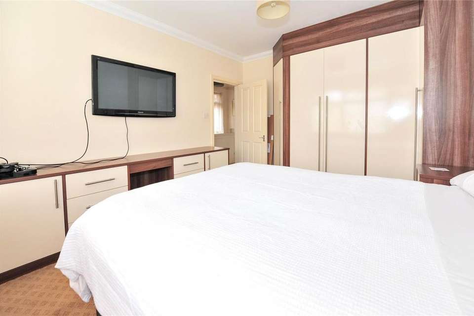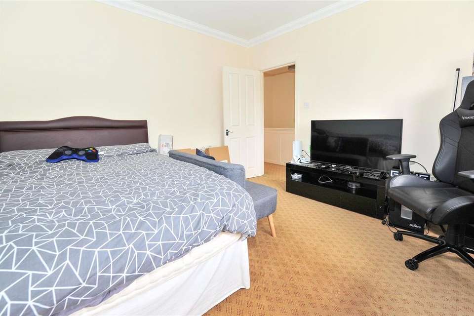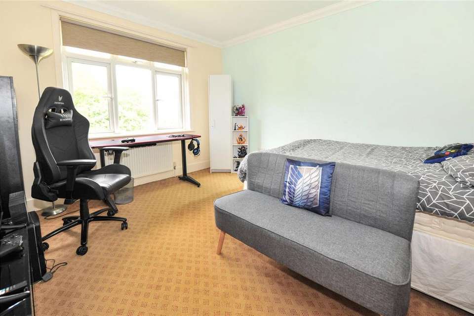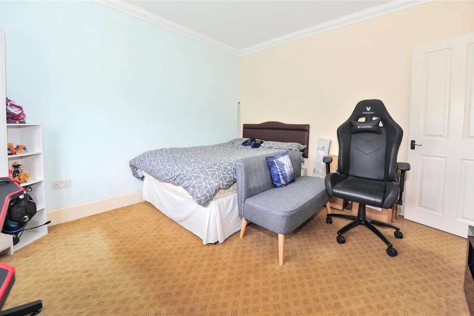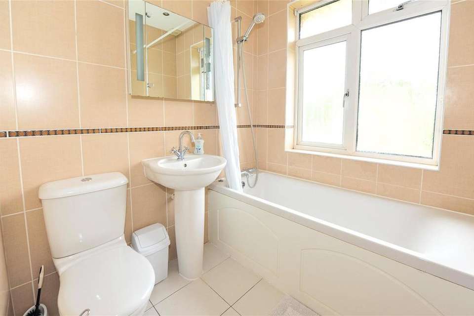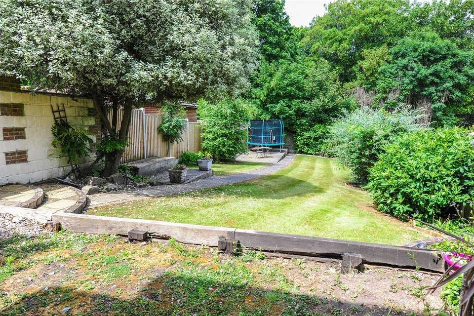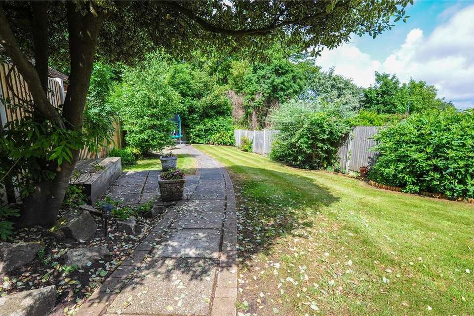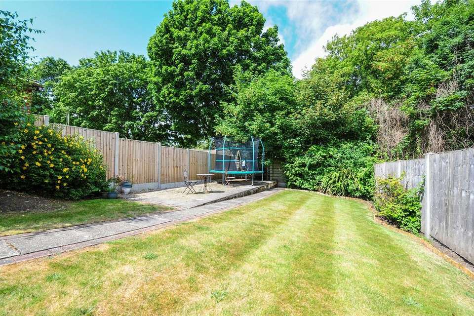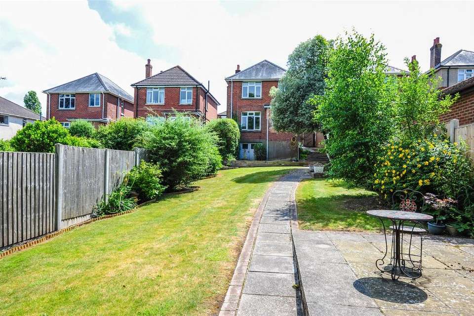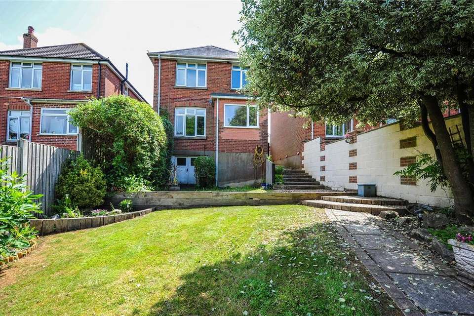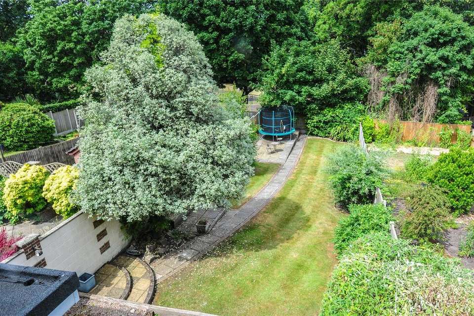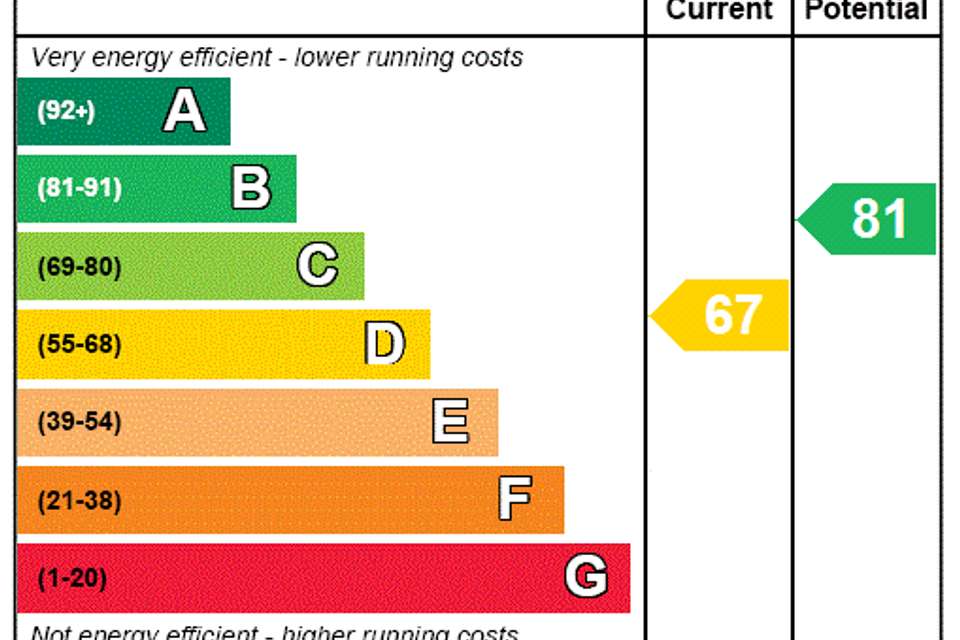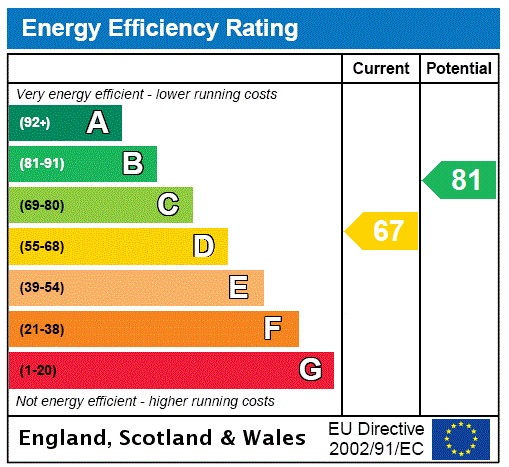3 bedroom detached house for sale
Dorset, BH12detached house
bedrooms
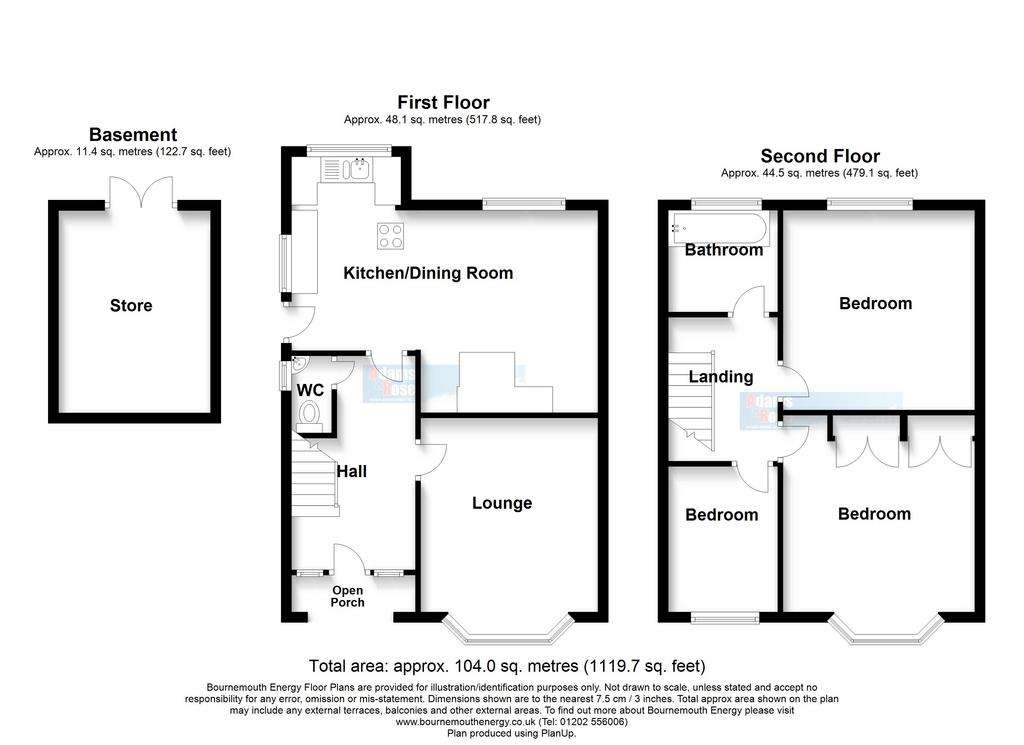
Property photos

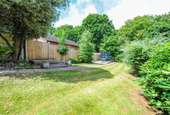
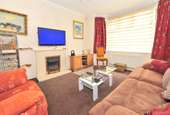
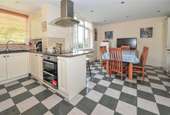
+26
Property description
Featuring A 96' (29.26m) Rear Garden. A Light And Spacious 3 Bedroom Detached House With Basement Room, Perfectly Located In This Popular Road Just A Few Minutes Walk From The Ashley Road Shops.
A 3 BEDROOM, 2 RECEPTION ROOM DETACHED HOUSE WITH BASEMENT AND LARGE GARDEN, PERFECTLY LOCATED CLOSE TO THE ASHLEY ROAD SHOPS. Within easy reach are the New Forest, Bournemouth International Airport and the town centres of Bournemouth and Poole, which offer a wide range of shopping, entertainment and recreational facilities. Train services to London Waterloo run from Branksome, Parkstone, Bournemouth and Poole Stations and there are ferry sailings from Poole to Cherbourg. Situated on the South Coast, to the south, are the safe sandy beaches of Poole Bay and Poole Harbour, renowned for its fishing and boating facilities.
The accommodation, with approximate room sizes, comprises the following:
FRONT PORCH: Tiled floor, outside light. Timber framed decorative glazed door, with matching side and top screens, to:
HALLWAY: Radiator, power points, ceiling light point, coved ceiling, stairs to first floor with cupboard beneath. Doors to:
GROUND FLOOR WC: Side aspect UPVC obscure double glazed window. Low level WC, wash hand basin. Radiator, tiled walls, ceiling light point, extractor fan.
LOUNGE: 14'0" (4.27m) into bay x 11'4" (3.45m). Front aspect UPVC double glazed bay window. Marble effect fireplace with fitted electric fire. Radiator, telephone point, TV point, power points, ceiling light point, coved ceiling.
KITCHEN/DINING ROOM:
Kitchen area: 13'3" (4.04m) x 7'0" (2.13m). Rear and side aspect UPVC double glazed windows, UPVC half double glazed door to side access. Range of floor and wall mounted cupboards and drawers, work surfaces, inset one-and-a-half bowl single drainer sink with mixer tap. Fan-assisted electric oven fitted under work surface, inset ceramic electric hob with extractor hood over, integrated washing machine, dishwasher and tumble dryer. Tiled splashbacks, radiator, power points, ceiling downlights, work surface illumination, tiled floor. Open plan to:
Dining area: 12'5" (3.78m) x 11'10" (3.61m). Rear aspect UPVC double glazed window. Range of floor and wall mounted cupboards, work surface, integrated fridge and freezer. Radiator, TV point, power points, ceiling downlights, work surface illumination, coved ceiling, tiled floor, space for table and chairs.
LANDING: Side aspect UPVC double glazed window. Ceiling light point, coved ceiling, power points, hatch to roof space with pull-down ladder and light. Doors to:
BEDROOM 1: 14'4" (4.37m) into bay and rear of wardrobes x 11'6" (3.51m). Front aspect UPVC double glazed bay window. Built-in wardrobes with hanging rails and shelving, matching bedside tables and dressing table. Radiator, power points, ceiling light point, coved ceiling.
BEDROOM 2: 12'8" (3.86m) x 11'4" (3.45m). Rear aspect UPVC double glazed window. Radiator, TV point, power points, ceiling light point, coved ceiling.
BEDROOM 3: 9"0' (2.74m) x 6'9" (2.06m). Front aspect UPVC double glazed window. Radiator, power points, ceiling light point, coved ceiling.
BATHROOM: 6'6" (1.98m) x 6'6" (1.98m). Rear aspect UPVC obscure double glazed window. Panelled bath with mixer tap/shower attachment, low level WC, pedestal wash hand basin. Heated towel rail, tiled floor, ceiling downlights, extractor fan.
BASEMENT ROOM: 12'4" (3.76m) x 11'2" (3.40m) into recesses. Rear aspect window. Power and light, wall mounted Worcester gas combi boiler. Door to additional store room with light.
OUTSIDE:
Rear garden: 96' (29.26m) x 28' (8.53m). Mostly laid to lawn edged with stocked flower borders. Various trees and bushes. Patio, outside light, hot and cold outside water taps. Bounded by fencing. Door to basement room.
Front: Plentiful off road parking. Gate and path to rear garden. Bounded by wall and hedging.
A 3 BEDROOM, 2 RECEPTION ROOM DETACHED HOUSE WITH BASEMENT AND LARGE GARDEN, PERFECTLY LOCATED CLOSE TO THE ASHLEY ROAD SHOPS. Within easy reach are the New Forest, Bournemouth International Airport and the town centres of Bournemouth and Poole, which offer a wide range of shopping, entertainment and recreational facilities. Train services to London Waterloo run from Branksome, Parkstone, Bournemouth and Poole Stations and there are ferry sailings from Poole to Cherbourg. Situated on the South Coast, to the south, are the safe sandy beaches of Poole Bay and Poole Harbour, renowned for its fishing and boating facilities.
The accommodation, with approximate room sizes, comprises the following:
FRONT PORCH: Tiled floor, outside light. Timber framed decorative glazed door, with matching side and top screens, to:
HALLWAY: Radiator, power points, ceiling light point, coved ceiling, stairs to first floor with cupboard beneath. Doors to:
GROUND FLOOR WC: Side aspect UPVC obscure double glazed window. Low level WC, wash hand basin. Radiator, tiled walls, ceiling light point, extractor fan.
LOUNGE: 14'0" (4.27m) into bay x 11'4" (3.45m). Front aspect UPVC double glazed bay window. Marble effect fireplace with fitted electric fire. Radiator, telephone point, TV point, power points, ceiling light point, coved ceiling.
KITCHEN/DINING ROOM:
Kitchen area: 13'3" (4.04m) x 7'0" (2.13m). Rear and side aspect UPVC double glazed windows, UPVC half double glazed door to side access. Range of floor and wall mounted cupboards and drawers, work surfaces, inset one-and-a-half bowl single drainer sink with mixer tap. Fan-assisted electric oven fitted under work surface, inset ceramic electric hob with extractor hood over, integrated washing machine, dishwasher and tumble dryer. Tiled splashbacks, radiator, power points, ceiling downlights, work surface illumination, tiled floor. Open plan to:
Dining area: 12'5" (3.78m) x 11'10" (3.61m). Rear aspect UPVC double glazed window. Range of floor and wall mounted cupboards, work surface, integrated fridge and freezer. Radiator, TV point, power points, ceiling downlights, work surface illumination, coved ceiling, tiled floor, space for table and chairs.
LANDING: Side aspect UPVC double glazed window. Ceiling light point, coved ceiling, power points, hatch to roof space with pull-down ladder and light. Doors to:
BEDROOM 1: 14'4" (4.37m) into bay and rear of wardrobes x 11'6" (3.51m). Front aspect UPVC double glazed bay window. Built-in wardrobes with hanging rails and shelving, matching bedside tables and dressing table. Radiator, power points, ceiling light point, coved ceiling.
BEDROOM 2: 12'8" (3.86m) x 11'4" (3.45m). Rear aspect UPVC double glazed window. Radiator, TV point, power points, ceiling light point, coved ceiling.
BEDROOM 3: 9"0' (2.74m) x 6'9" (2.06m). Front aspect UPVC double glazed window. Radiator, power points, ceiling light point, coved ceiling.
BATHROOM: 6'6" (1.98m) x 6'6" (1.98m). Rear aspect UPVC obscure double glazed window. Panelled bath with mixer tap/shower attachment, low level WC, pedestal wash hand basin. Heated towel rail, tiled floor, ceiling downlights, extractor fan.
BASEMENT ROOM: 12'4" (3.76m) x 11'2" (3.40m) into recesses. Rear aspect window. Power and light, wall mounted Worcester gas combi boiler. Door to additional store room with light.
OUTSIDE:
Rear garden: 96' (29.26m) x 28' (8.53m). Mostly laid to lawn edged with stocked flower borders. Various trees and bushes. Patio, outside light, hot and cold outside water taps. Bounded by fencing. Door to basement room.
Front: Plentiful off road parking. Gate and path to rear garden. Bounded by wall and hedging.
Council tax
First listed
Over a month agoEnergy Performance Certificate
Dorset, BH12
Placebuzz mortgage repayment calculator
Monthly repayment
The Est. Mortgage is for a 25 years repayment mortgage based on a 10% deposit and a 5.5% annual interest. It is only intended as a guide. Make sure you obtain accurate figures from your lender before committing to any mortgage. Your home may be repossessed if you do not keep up repayments on a mortgage.
Dorset, BH12 - Streetview
DISCLAIMER: Property descriptions and related information displayed on this page are marketing materials provided by Adams & Rose - Dorset. Placebuzz does not warrant or accept any responsibility for the accuracy or completeness of the property descriptions or related information provided here and they do not constitute property particulars. Please contact Adams & Rose - Dorset for full details and further information.





