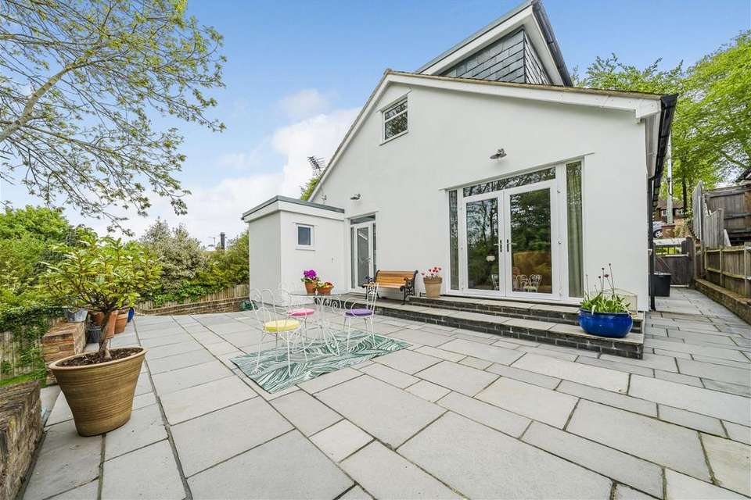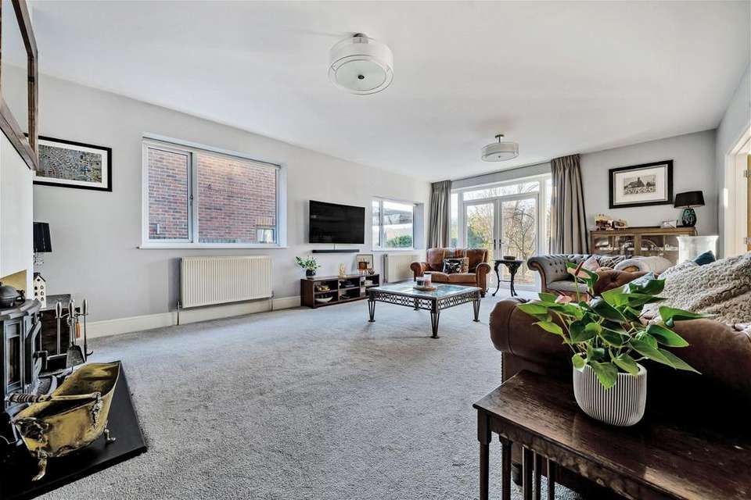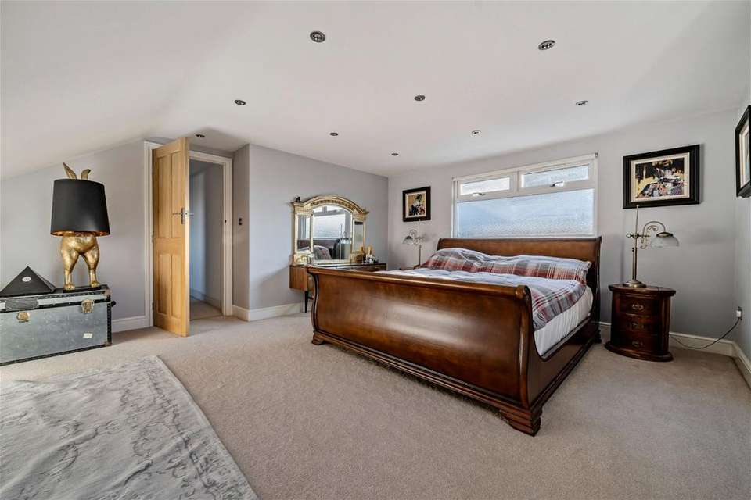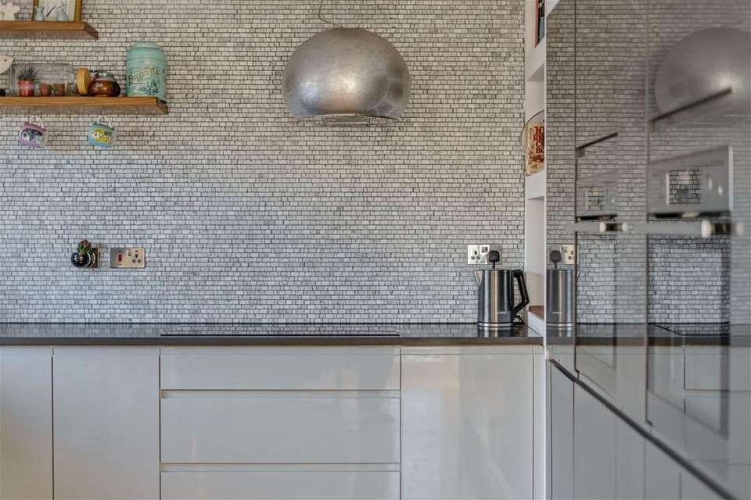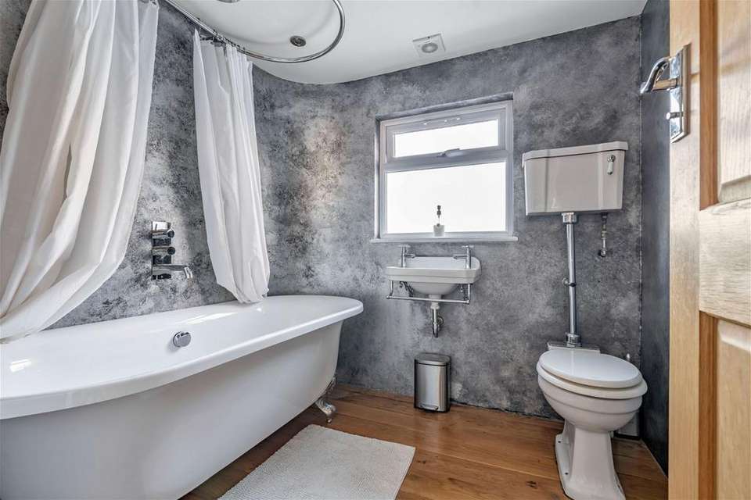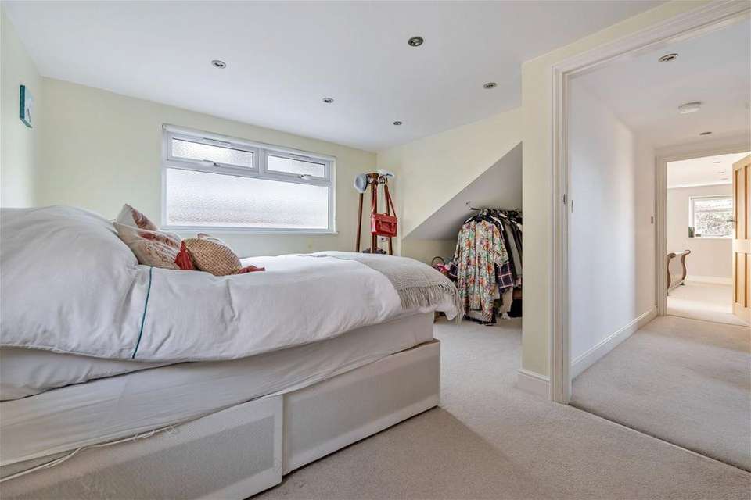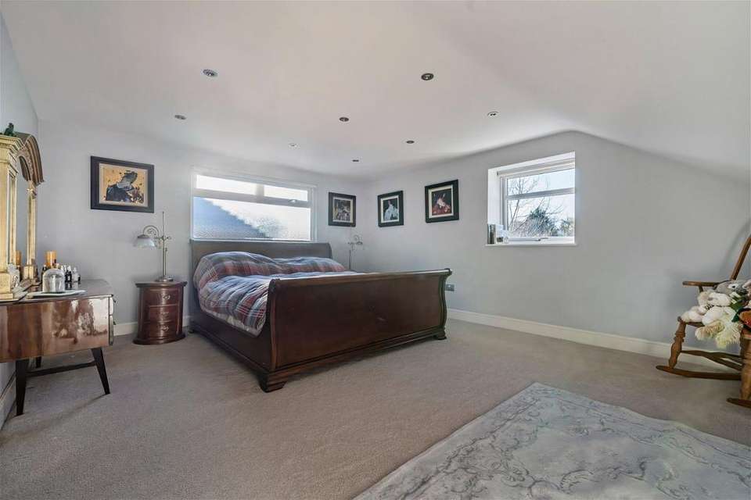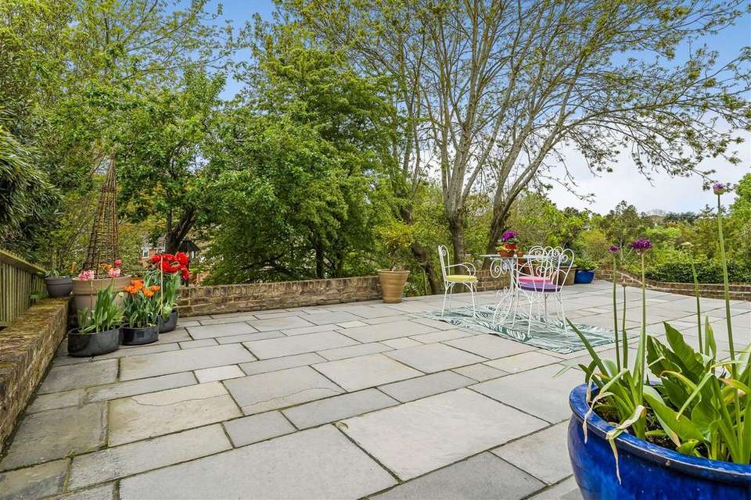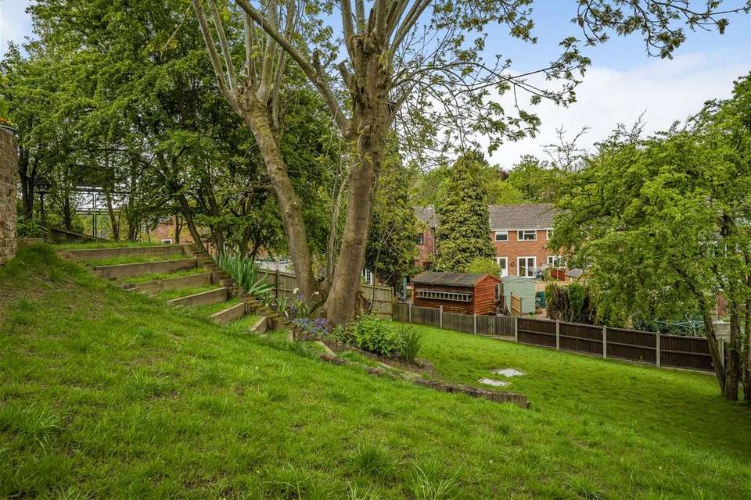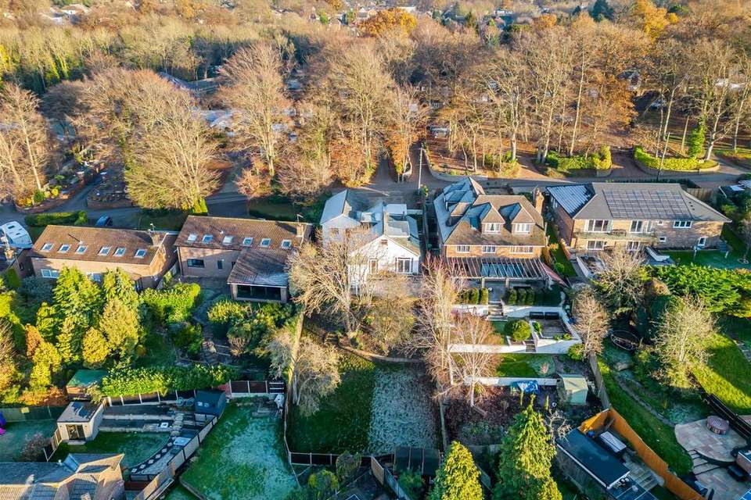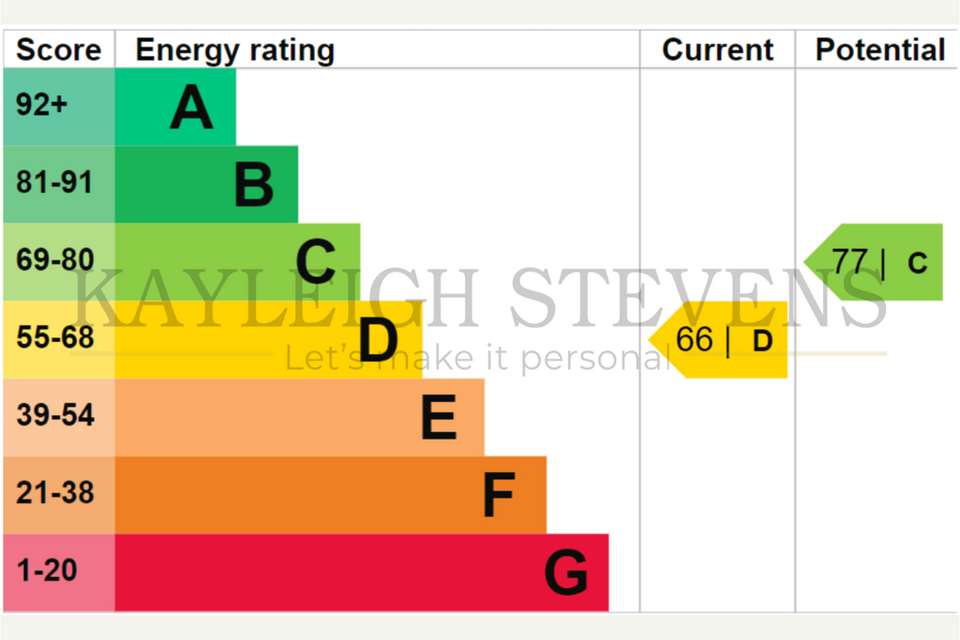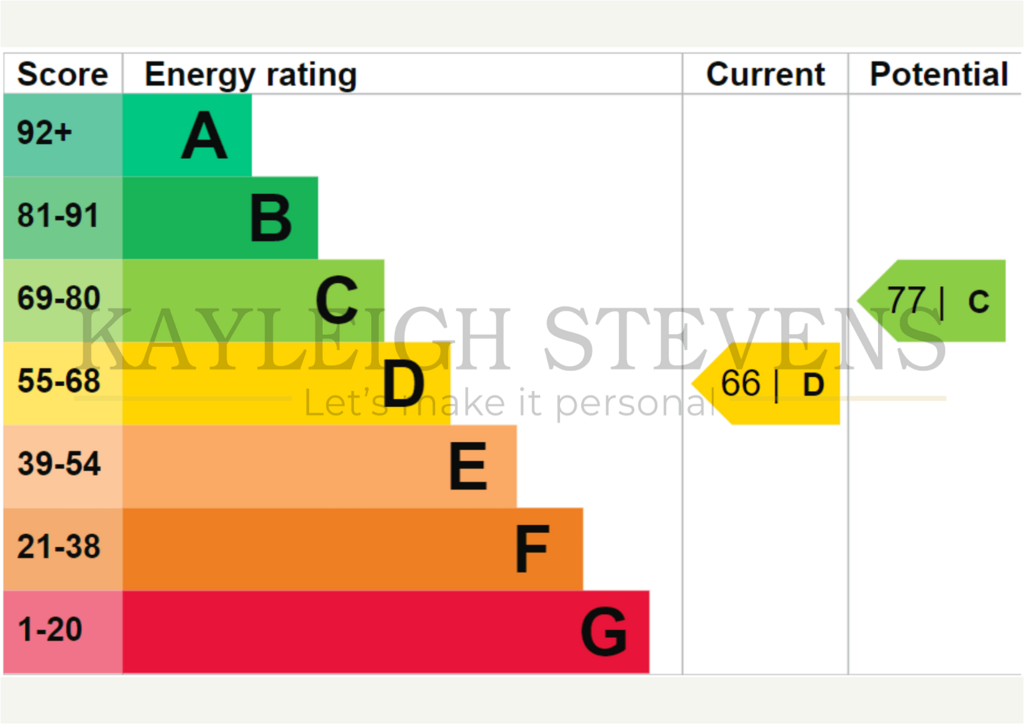3 bedroom detached house for sale
Spekes Road, Gillingham ME7detached house
bedrooms
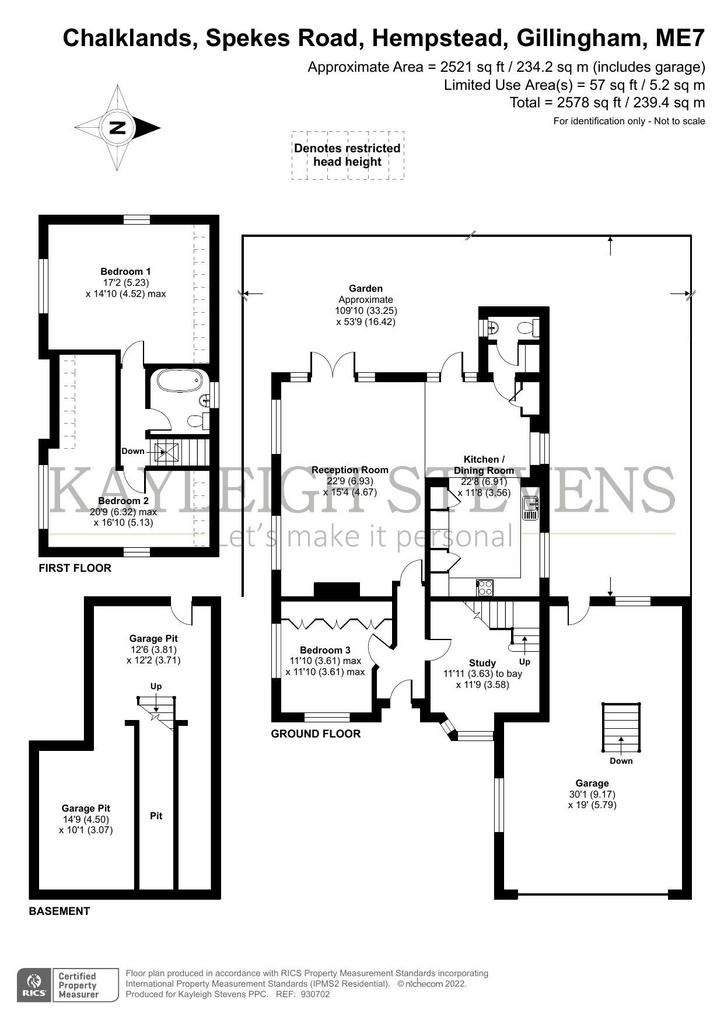
Property photos

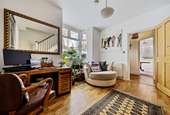
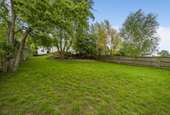
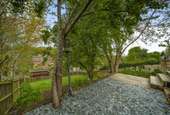
+18
Property description
CHAIN FREE - GUIDE PRICE £650,000 - £700,000Nestled within the idyllic surroundings of Spekes Road, Hempstead, this exceptional 3-bedroom home stands as a testament to timeless elegance and historical significance. Originally the pioneer residence on this prestigious road, the property holds a unique allure, having once owned the expansive surrounding land that has since been transformed into individual plots. The resulting landscape showcases a harmonious blend of distinctive homes, each nestled among the trees, creating a captivating ambiance reminiscent of a country lane.Location: Spekes Road, arguably one of the most sought-after addresses in the area, offers a tranquil retreat while being just a short walk from the Wigmore shops and Hempstead Valley Shopping Center. The convenience of local amenities, including a butchers, post office, high street restaurants, fashion shops, coffee shops, M&S Food hall, and a large Sainsbury's, enhances the overall appeal. Commuters will appreciate the proximity to the M2, a local train station with direct access to London in under an hour, and several bus routes.Locally there are very popular primary and secondary schools, presenting an enriching educational environment for families. The local school options are highly regarded for their dedication to fostering academic achievement and overall development. Families in the vicinity benefit from the convenience of having quality primary and secondary education within reach, ensuring that children receive a well-rounded learning experience. With such esteemed educational options nearby, residents can take pride in the abundance of excellent choices available for their children, making this neighborhood an ideal setting for families seeking top-tier academic opportunities.Property Features:Over 2500 sq ft in total
Original garage and pit, with a conversion potential of 876.11 sq ft
The first floor includes, Master bedroom (17 x 14 ft) Second bedroom (20 x 16 ft)Family Bathroom with a uniquely designed curved wall framing the free-standing bathtub, and overhead shower
Ground floor includes a third bedroom, a study, a 22ft living room with a log burner, and a spacious 22ft kitchen/diner
Downstairs WC for added convenience
External Features:Front driveway accommodating up to four to five cars
Impressive 100ft plus sunny west-facing garden ( .17 acre plot)
Four distinct garden zones, including a large patio for socialising, a private patio suitable for a hot tub, a gravel garden for recreational activities, and a lush lawn ideal for a vegetable patch or children's play area
Versatile Living: This residence not only caters to the needs of a growing family but also presents an opportunity for extensive conversion. The garage and pit offer ample space, making it an ideal home for those seeking a separate living area for parents or teenagers desiring independence.Conclusion: This home on Spekes Road is more than a property; it's an experience waiting to be explored and appreciated. Whether you are captivated by its historical significance, enchanted by the lush surroundings, or drawn to its versatile living spaces, this residence offers a unique and exceptional opportunity. Schedule a visit to truly understand and embrace the unparalleled charm and potential that this home has to offer.Material InformationCouncil Tax EEPC D
Original garage and pit, with a conversion potential of 876.11 sq ft
The first floor includes, Master bedroom (17 x 14 ft) Second bedroom (20 x 16 ft)Family Bathroom with a uniquely designed curved wall framing the free-standing bathtub, and overhead shower
Ground floor includes a third bedroom, a study, a 22ft living room with a log burner, and a spacious 22ft kitchen/diner
Downstairs WC for added convenience
External Features:Front driveway accommodating up to four to five cars
Impressive 100ft plus sunny west-facing garden ( .17 acre plot)
Four distinct garden zones, including a large patio for socialising, a private patio suitable for a hot tub, a gravel garden for recreational activities, and a lush lawn ideal for a vegetable patch or children's play area
Versatile Living: This residence not only caters to the needs of a growing family but also presents an opportunity for extensive conversion. The garage and pit offer ample space, making it an ideal home for those seeking a separate living area for parents or teenagers desiring independence.Conclusion: This home on Spekes Road is more than a property; it's an experience waiting to be explored and appreciated. Whether you are captivated by its historical significance, enchanted by the lush surroundings, or drawn to its versatile living spaces, this residence offers a unique and exceptional opportunity. Schedule a visit to truly understand and embrace the unparalleled charm and potential that this home has to offer.Material InformationCouncil Tax EEPC D
Interested in this property?
Council tax
First listed
Over a month agoEnergy Performance Certificate
Spekes Road, Gillingham ME7
Marketed by
The KS Property Group - Rainham 51 London Road Rainham, Gillingham ME8 7RGPlacebuzz mortgage repayment calculator
Monthly repayment
The Est. Mortgage is for a 25 years repayment mortgage based on a 10% deposit and a 5.5% annual interest. It is only intended as a guide. Make sure you obtain accurate figures from your lender before committing to any mortgage. Your home may be repossessed if you do not keep up repayments on a mortgage.
Spekes Road, Gillingham ME7 - Streetview
DISCLAIMER: Property descriptions and related information displayed on this page are marketing materials provided by The KS Property Group - Rainham. Placebuzz does not warrant or accept any responsibility for the accuracy or completeness of the property descriptions or related information provided here and they do not constitute property particulars. Please contact The KS Property Group - Rainham for full details and further information.





