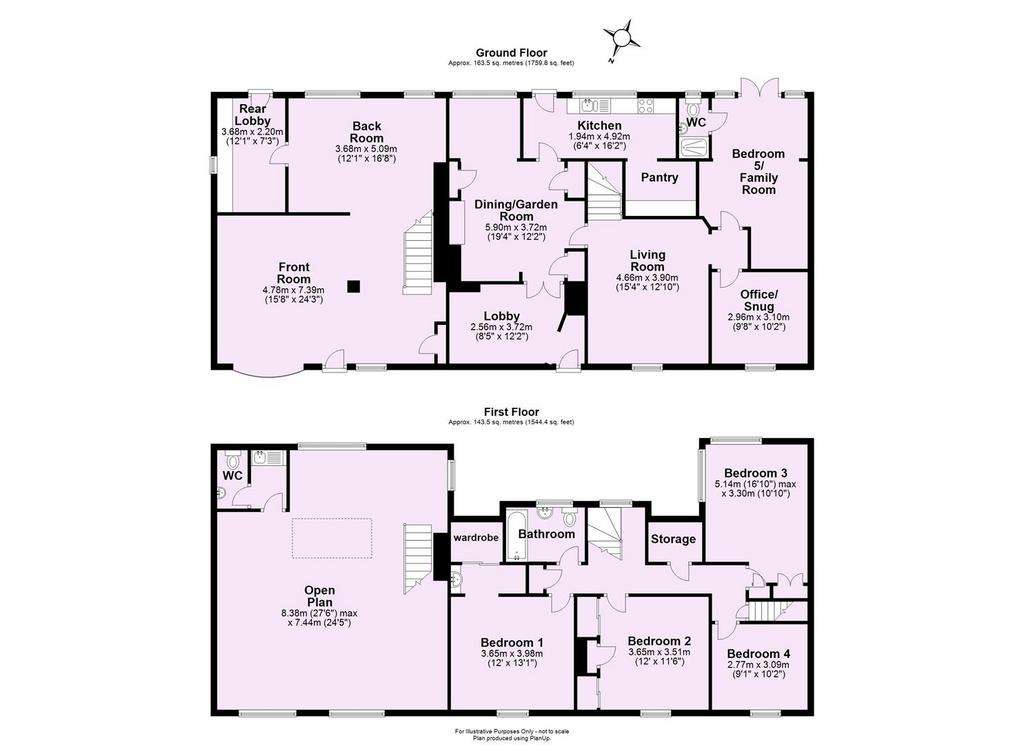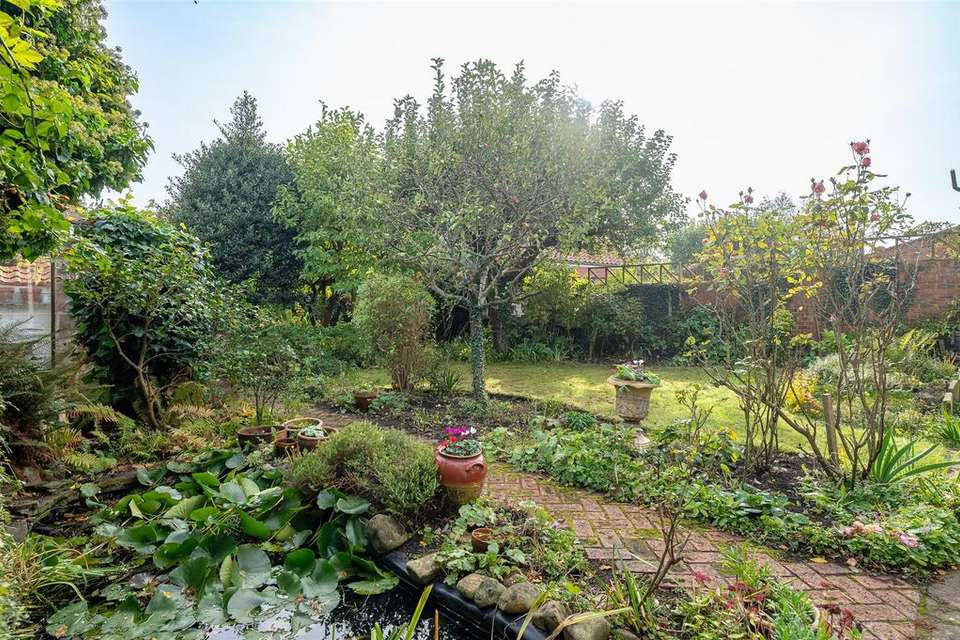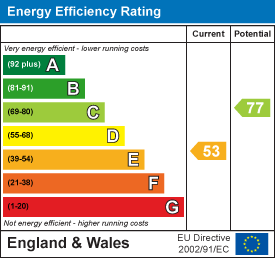5 bedroom character property for sale
York, YO19 5PNhouse
bedrooms

Property photos




+31
Property description
A charming Grade II Listed Georgian character property including large attached former two-storey shop; circa 3300 ft2, complimented by lovely gardens, double garage and large workshop. Conveniently offered with no onward chain.
Built around 1780 and significantly extended in later years, this is a striking character house with a blend of both brick and rendered frontage. With a floor area of approx 3300 sq ft, plus a double garage and large workshop, it provides generously proportioned and particularly flexible accommodation over two floors. With a practical layout and particularly extensive ground floor accommodation, it could suit families of all generations, including potential multi-generational living. The layout could also appeal, with the use of the adjoining former shop, as a means of generating an additional income (subject to planning) or provide annexed accommodation.
Accommodation to the main house comprises: front lobby -- dining room with ceiling beams, feature fireplace + adjoining garden room -- kitchen with pantry/utility off and garden access -- living room with working fireplace -- office -- 5th bedroom/family room including WC, en-suite shower room plus French doors proving garden access. 1st Floor: 4 bedrooms (2 with fitted wardrobes) -- family bathroom housing airing cupboard -- walk in storage cupboard -- a staircase from the landing leads to large boarded loft storage room.
Accommodation to the adjoining former shop includes: 2 ground floor reception rooms plus rear lobby and access. 1st Floor extra large room that spans the full depth of the property with pitched ceiling and exposed roof trusses -- WC + kitchenette.
Outside: A gated gravel drive leads up to a double garage (approx 5.5m deep by 5m wide) providing ample parking provision. To the rear a York stone paved path leads to beautiful southeasterly facing gardens, which are lawned with mature borders set within private brick wall boundaries. Incorporated within the well established garden is a patio with vines, two apple trees, feature pond with surrounding rockery plus brick built garden store. The large workshop is approx 8.1m deep by 5.5m wide.
Summary: a lovely character home with the space and versatility to suit a wide variety of buyers.
General Remarks -
Viewing - All viewing is strictly by prior appointment with the sole selling agents, Hudson Moody. Please contact our personal agent Alex McClean. Telephone[use Contact Agent Button].
Location - The property is situated in the heart of the village with its local shops and amenities which now include doctors, dentist, Costcutter (with post office within), Cafe/Bistro, Pattacakes bakery, newsagents, Top to Toe Hairdressers & NJK Hair, Fiona Hogg Floral Designs, Cross Keys pub, sports club with gym, together with St Nicholas Church. The village also benefits from a well regarded primary school and falls within the desirable Fulford School catchment. A frequent bus service runs to York City centre. There are several local village walks around the village, plus the Route 66 Cycle to Stamford Bridge across open fields.
Amenities - *all mains services
*gas central heating
Local Authority - City of York Council, West Offices, Station Rise, York, YO1 6GA. Telephone[use Contact Agent Button].
Offer Procedure - Before contacting a Building Society, Bank or Solicitor you should make your offer to the office dealing with the sale, as any delay may result in the sale being agreed to another purchaser, thus incurring unnecessary costs. Under the Estate Agency Act 1991, you will be required to provide us with financial information in order to verify your position, before we can recommend your offer to the vendor. We will also require proof of identification in order to adhere to Money Laundering Regulations.
Built around 1780 and significantly extended in later years, this is a striking character house with a blend of both brick and rendered frontage. With a floor area of approx 3300 sq ft, plus a double garage and large workshop, it provides generously proportioned and particularly flexible accommodation over two floors. With a practical layout and particularly extensive ground floor accommodation, it could suit families of all generations, including potential multi-generational living. The layout could also appeal, with the use of the adjoining former shop, as a means of generating an additional income (subject to planning) or provide annexed accommodation.
Accommodation to the main house comprises: front lobby -- dining room with ceiling beams, feature fireplace + adjoining garden room -- kitchen with pantry/utility off and garden access -- living room with working fireplace -- office -- 5th bedroom/family room including WC, en-suite shower room plus French doors proving garden access. 1st Floor: 4 bedrooms (2 with fitted wardrobes) -- family bathroom housing airing cupboard -- walk in storage cupboard -- a staircase from the landing leads to large boarded loft storage room.
Accommodation to the adjoining former shop includes: 2 ground floor reception rooms plus rear lobby and access. 1st Floor extra large room that spans the full depth of the property with pitched ceiling and exposed roof trusses -- WC + kitchenette.
Outside: A gated gravel drive leads up to a double garage (approx 5.5m deep by 5m wide) providing ample parking provision. To the rear a York stone paved path leads to beautiful southeasterly facing gardens, which are lawned with mature borders set within private brick wall boundaries. Incorporated within the well established garden is a patio with vines, two apple trees, feature pond with surrounding rockery plus brick built garden store. The large workshop is approx 8.1m deep by 5.5m wide.
Summary: a lovely character home with the space and versatility to suit a wide variety of buyers.
General Remarks -
Viewing - All viewing is strictly by prior appointment with the sole selling agents, Hudson Moody. Please contact our personal agent Alex McClean. Telephone[use Contact Agent Button].
Location - The property is situated in the heart of the village with its local shops and amenities which now include doctors, dentist, Costcutter (with post office within), Cafe/Bistro, Pattacakes bakery, newsagents, Top to Toe Hairdressers & NJK Hair, Fiona Hogg Floral Designs, Cross Keys pub, sports club with gym, together with St Nicholas Church. The village also benefits from a well regarded primary school and falls within the desirable Fulford School catchment. A frequent bus service runs to York City centre. There are several local village walks around the village, plus the Route 66 Cycle to Stamford Bridge across open fields.
Amenities - *all mains services
*gas central heating
Local Authority - City of York Council, West Offices, Station Rise, York, YO1 6GA. Telephone[use Contact Agent Button].
Offer Procedure - Before contacting a Building Society, Bank or Solicitor you should make your offer to the office dealing with the sale, as any delay may result in the sale being agreed to another purchaser, thus incurring unnecessary costs. Under the Estate Agency Act 1991, you will be required to provide us with financial information in order to verify your position, before we can recommend your offer to the vendor. We will also require proof of identification in order to adhere to Money Laundering Regulations.
Interested in this property?
Council tax
First listed
Over a month agoEnergy Performance Certificate
York, YO19 5PN
Marketed by
Hudson Moody - Dunnington 16 York Street Dunnington YO19 5PNPlacebuzz mortgage repayment calculator
Monthly repayment
The Est. Mortgage is for a 25 years repayment mortgage based on a 10% deposit and a 5.5% annual interest. It is only intended as a guide. Make sure you obtain accurate figures from your lender before committing to any mortgage. Your home may be repossessed if you do not keep up repayments on a mortgage.
York, YO19 5PN - Streetview
DISCLAIMER: Property descriptions and related information displayed on this page are marketing materials provided by Hudson Moody - Dunnington. Placebuzz does not warrant or accept any responsibility for the accuracy or completeness of the property descriptions or related information provided here and they do not constitute property particulars. Please contact Hudson Moody - Dunnington for full details and further information.




































