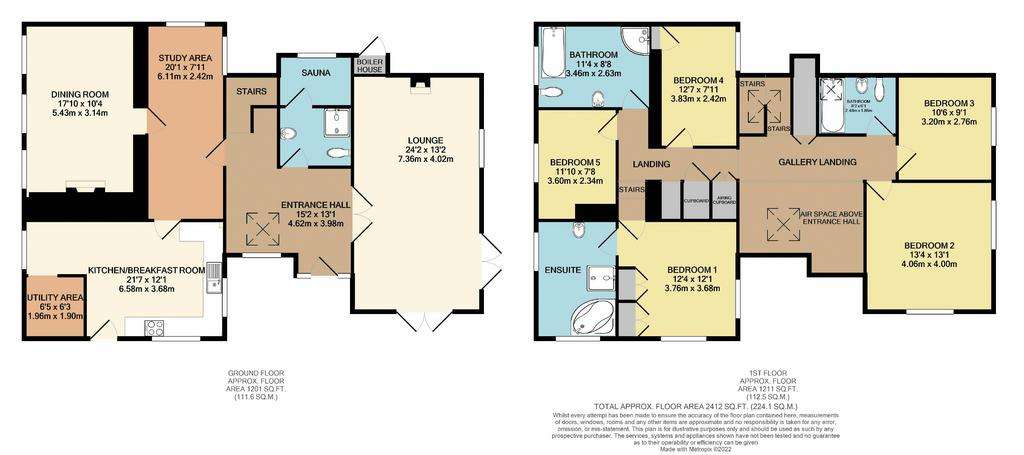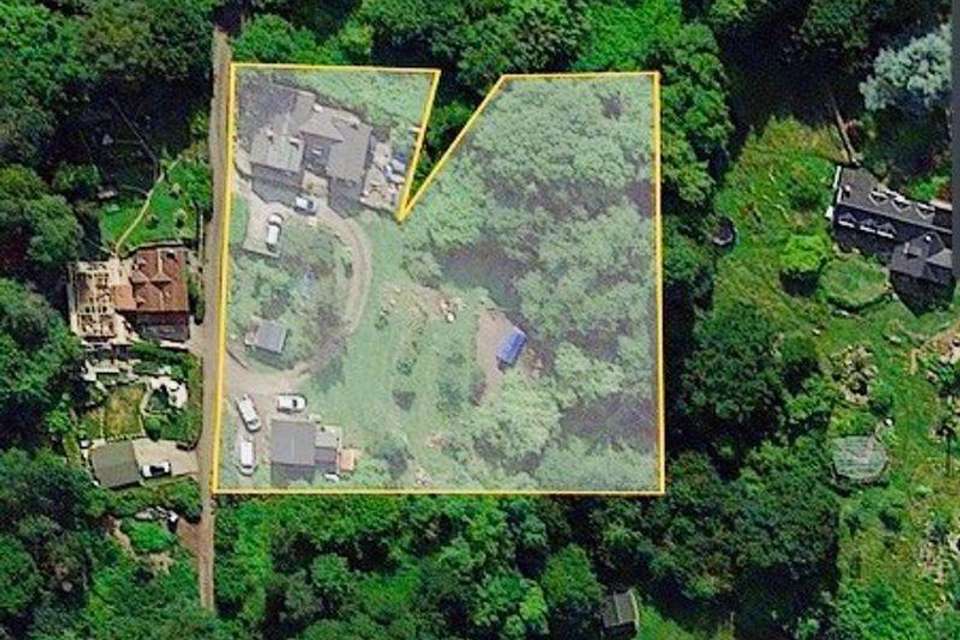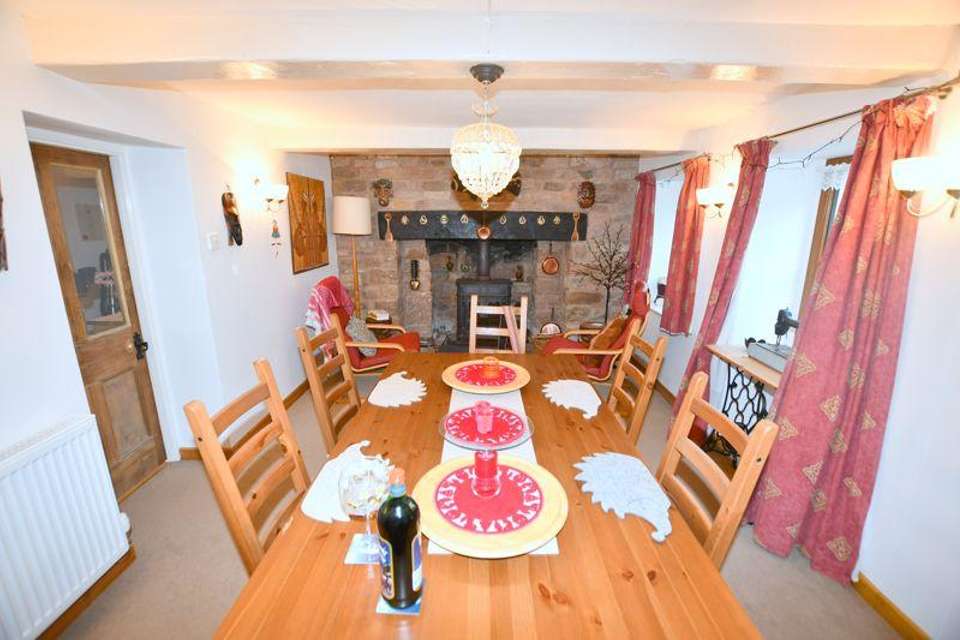5 bedroom cottage for sale
Lower Meend, Lydney GL15house
bedrooms

Property photos




+30
Property description
*A TRULY RURAL SETTING FOR THIS WELL PLANNED FAMILY HOME WHICH SITS IN AN AONB* Toombs & Toombs Properties are pleased to offer for sale this extended Cottage comprising at ground floor spacious Entrance Hall with Minstrel gallery, Lounge, Dining room, Study, quality fitted Kitchen with appliances, Utility, Shower room with Sauna off and at first floor En-suite to main Bedroom plus two further Bathrooms. Benefits include double glazing, oil heating, generous gardens approaching one Acre, range of Outbuildings to include a large Two storey Garage block/workshop, extensive off road parking and room to erect an additional garage (subject to consent).
The character village of St Briavels is dominated by its castle, currently used as a youth hostel, with local primary/junior school, local hostelry, doctors surgery.
A wider range of facilities are also available throughout the Forest of Dean including an abundance of woodland and river walks. The Severn crossings and M4 towards London, Bristol and Cardiff are easily reached from this area along with the cities of Gloucester and Cheltenham for access onto the M5 and the Midlands.
ENTRANCE HALL/VESTIBULE - 15' 2'' x 13' 1'' (4.62m x 3.98m)
tiled floor, window to front, velux roof light, returning stairs off to Minstrel gallery, understairs cupboard.
CLOAKS/SHOWER ROOM (OFF ENTRANCE HALL)
three piece suite comprising of WC, designer style wash hand basin, step-in shower cubicle, door leading to
SAUNA
Pine lined, with benches and window to rear.
LOUNGE - 24' 2'' x 13' 2'' (7.36m x 4.01m)
dual aspect French doors to front and side plus window to side, wood burning stove, wall lighting points.,
STUDY - 20' 1'' x 7' 11'' (6.12m x 2.41m)
dual aspect picture windows to rear and side, laminate floor, telephone point.
DINING ROOM - 17' 10'' x 10' 4'' (5.43m x 3.15m)
triple windows to side, feature fireplace with inset stove and exposed stone walling, wall lighting points.
KITCHEN - 21' 7'' x 12' 1'' (6.57m x 3.68m)
an extensive range of Shaker style base and eye level units, tiled floor, composant double bowl sink unit, designer radiator, Oak worktops, tiled splashbacks, built-in electric grill and oven, induction hob, extractor hood, integrated fridge, freezer and dishwasher, windows to front and sides, door to front.
UTILITY AREA - 6' 5'' x 6' 3'' (1.95m x 1.90m)
window, Belfast sink, matching Shaker style base and eye level units, Oak worktops, tiled floor, plumbing for washing machine, vent for tumble dryer, heated towel rail.
STAIRS TO FIRST FLOOR MINSTREL GALLERY
large galleried area, velux roof light, built-in storage cupboards.
BEDROOM ONE (EN-SUITE) - 11' 10'' x 7' 8'' (3.60m x 2.34m)
window to side, timber floor. EN-SUITE: luxury four piece suite comprising of bath with shower attachment, shower cubicle, wash hand basin, WC, half tiled walls, windows to front and side.
BEDROOM TWO - 13' 4'' x 13' 1'' (4.06m x 3.98m)
dual aspect windows to front and side, radiator.
BEDROOM THREE - 10' 6'' x 9' 1'' (3.20m x 2.77m)
window to side, radiator.
BEDROOM FOUR - 12' 7'' x 7' 11'' (3.83m x 2.41m)
window to side, fitted wardrobe, radiator.
BEDROOM FIVE - 12' 4'' x 12' 1'' (3.76m x 3.68m)
dual aspect windows to front and side, wall light, radiator, quadruple wardrobes.
BATHROOM ONE - 11' 4'' x 8' 8'' (3.45m x 2.64m)
jacuzzi style bath, shower cubicle, WC, wash hand basin, tiled floor, loft access, window to side, fully tiled walls and floor, designer radiator.
BATHROOM TWO - 8' 2'' x 6' 1'' (2.49m x 1.85m)
bath with shower over, wash hand basin, WC, velux window, fully tiled walls and floor.
OUTSIDE
the gardens are approaching one Acre and effectively are in two sections. The main formal garden gently sloping down to the garage with circular drive for easy access, a raised parking area closer to the house for two vehicles, lawns and a range of mature garden areas. To the right hand side of the cottage is a raised paved patio with a stone garden shed. There are a range of smaller wooden sheds in the garden, a large block garden outbuilding with wood store adjacent approx. 10' x 10'. The second section of the garden has a duck house and enclosure, pond, a selection of mature trees including fruit trees - this area is bounded by a brook.
TWO STOREY GARAGE/WORKSHOP BLOCK - Garage area 18' 11'' x 18' 9'' (5.76m x 5.71m)
the garage area has power and lighting, workshop approx. 11'4" x 10' 6" also having power and lighting, external door. External steps to the rear providing access to the first floor room approx. 18' 11" x 18' 9", window.
AGENTS NOTE
POTENTIAL FOR CONVERSION TO A HOLIDAY LET OR ANNEXE SUBJECT TO THE NECESSARY PLANNING CONSENT.
SERVICES
Mains water and electricity. Private drainage. Oil heating. THE SERVICES AND CENTRAL HEATING SYSTEM, WHERE APPLICABLE, HAVE NOT BEEN TESTED.
VIEWING
BY APPOINTMENT WITH THE OWNERS SOLE AGENTS.
OUTGOINGS
COUNCIL TAX BAND 'G'.
Council Tax Band: G
Tenure: Freehold
The character village of St Briavels is dominated by its castle, currently used as a youth hostel, with local primary/junior school, local hostelry, doctors surgery.
A wider range of facilities are also available throughout the Forest of Dean including an abundance of woodland and river walks. The Severn crossings and M4 towards London, Bristol and Cardiff are easily reached from this area along with the cities of Gloucester and Cheltenham for access onto the M5 and the Midlands.
ENTRANCE HALL/VESTIBULE - 15' 2'' x 13' 1'' (4.62m x 3.98m)
tiled floor, window to front, velux roof light, returning stairs off to Minstrel gallery, understairs cupboard.
CLOAKS/SHOWER ROOM (OFF ENTRANCE HALL)
three piece suite comprising of WC, designer style wash hand basin, step-in shower cubicle, door leading to
SAUNA
Pine lined, with benches and window to rear.
LOUNGE - 24' 2'' x 13' 2'' (7.36m x 4.01m)
dual aspect French doors to front and side plus window to side, wood burning stove, wall lighting points.,
STUDY - 20' 1'' x 7' 11'' (6.12m x 2.41m)
dual aspect picture windows to rear and side, laminate floor, telephone point.
DINING ROOM - 17' 10'' x 10' 4'' (5.43m x 3.15m)
triple windows to side, feature fireplace with inset stove and exposed stone walling, wall lighting points.
KITCHEN - 21' 7'' x 12' 1'' (6.57m x 3.68m)
an extensive range of Shaker style base and eye level units, tiled floor, composant double bowl sink unit, designer radiator, Oak worktops, tiled splashbacks, built-in electric grill and oven, induction hob, extractor hood, integrated fridge, freezer and dishwasher, windows to front and sides, door to front.
UTILITY AREA - 6' 5'' x 6' 3'' (1.95m x 1.90m)
window, Belfast sink, matching Shaker style base and eye level units, Oak worktops, tiled floor, plumbing for washing machine, vent for tumble dryer, heated towel rail.
STAIRS TO FIRST FLOOR MINSTREL GALLERY
large galleried area, velux roof light, built-in storage cupboards.
BEDROOM ONE (EN-SUITE) - 11' 10'' x 7' 8'' (3.60m x 2.34m)
window to side, timber floor. EN-SUITE: luxury four piece suite comprising of bath with shower attachment, shower cubicle, wash hand basin, WC, half tiled walls, windows to front and side.
BEDROOM TWO - 13' 4'' x 13' 1'' (4.06m x 3.98m)
dual aspect windows to front and side, radiator.
BEDROOM THREE - 10' 6'' x 9' 1'' (3.20m x 2.77m)
window to side, radiator.
BEDROOM FOUR - 12' 7'' x 7' 11'' (3.83m x 2.41m)
window to side, fitted wardrobe, radiator.
BEDROOM FIVE - 12' 4'' x 12' 1'' (3.76m x 3.68m)
dual aspect windows to front and side, wall light, radiator, quadruple wardrobes.
BATHROOM ONE - 11' 4'' x 8' 8'' (3.45m x 2.64m)
jacuzzi style bath, shower cubicle, WC, wash hand basin, tiled floor, loft access, window to side, fully tiled walls and floor, designer radiator.
BATHROOM TWO - 8' 2'' x 6' 1'' (2.49m x 1.85m)
bath with shower over, wash hand basin, WC, velux window, fully tiled walls and floor.
OUTSIDE
the gardens are approaching one Acre and effectively are in two sections. The main formal garden gently sloping down to the garage with circular drive for easy access, a raised parking area closer to the house for two vehicles, lawns and a range of mature garden areas. To the right hand side of the cottage is a raised paved patio with a stone garden shed. There are a range of smaller wooden sheds in the garden, a large block garden outbuilding with wood store adjacent approx. 10' x 10'. The second section of the garden has a duck house and enclosure, pond, a selection of mature trees including fruit trees - this area is bounded by a brook.
TWO STOREY GARAGE/WORKSHOP BLOCK - Garage area 18' 11'' x 18' 9'' (5.76m x 5.71m)
the garage area has power and lighting, workshop approx. 11'4" x 10' 6" also having power and lighting, external door. External steps to the rear providing access to the first floor room approx. 18' 11" x 18' 9", window.
AGENTS NOTE
POTENTIAL FOR CONVERSION TO A HOLIDAY LET OR ANNEXE SUBJECT TO THE NECESSARY PLANNING CONSENT.
SERVICES
Mains water and electricity. Private drainage. Oil heating. THE SERVICES AND CENTRAL HEATING SYSTEM, WHERE APPLICABLE, HAVE NOT BEEN TESTED.
VIEWING
BY APPOINTMENT WITH THE OWNERS SOLE AGENTS.
OUTGOINGS
COUNCIL TAX BAND 'G'.
Council Tax Band: G
Tenure: Freehold
Interested in this property?
Council tax
First listed
Over a month agoEnergy Performance Certificate
Lower Meend, Lydney GL15
Marketed by
Toombs & Toombs Properties - Lydney Claremont House, High Street Lydney, Gloucester GL15 5DXPlacebuzz mortgage repayment calculator
Monthly repayment
The Est. Mortgage is for a 25 years repayment mortgage based on a 10% deposit and a 5.5% annual interest. It is only intended as a guide. Make sure you obtain accurate figures from your lender before committing to any mortgage. Your home may be repossessed if you do not keep up repayments on a mortgage.
Lower Meend, Lydney GL15 - Streetview
DISCLAIMER: Property descriptions and related information displayed on this page are marketing materials provided by Toombs & Toombs Properties - Lydney. Placebuzz does not warrant or accept any responsibility for the accuracy or completeness of the property descriptions or related information provided here and they do not constitute property particulars. Please contact Toombs & Toombs Properties - Lydney for full details and further information.



































