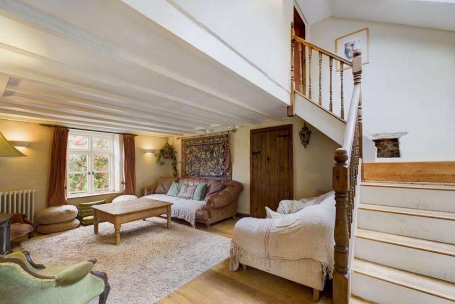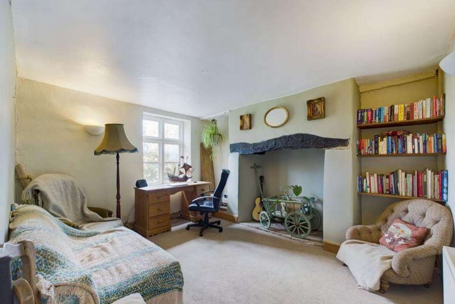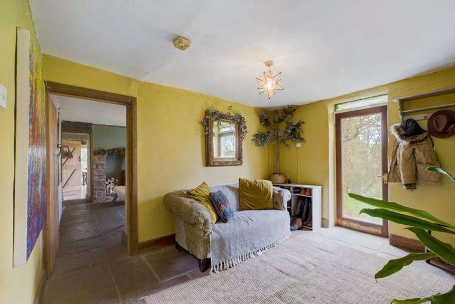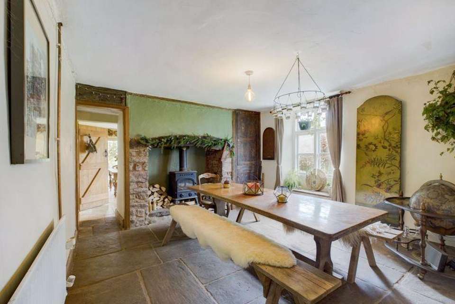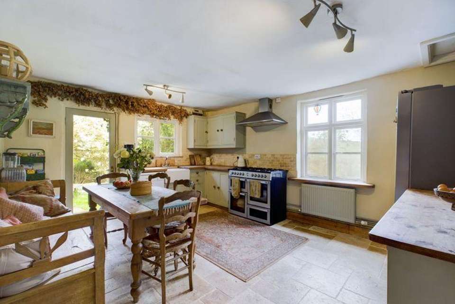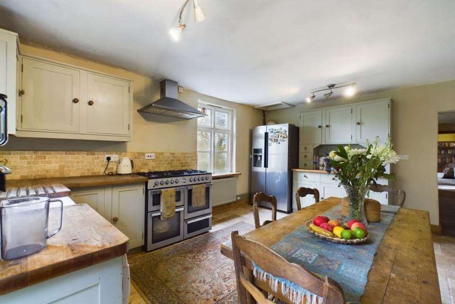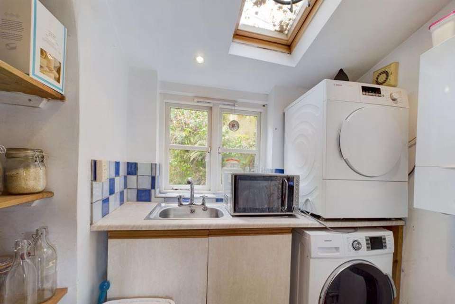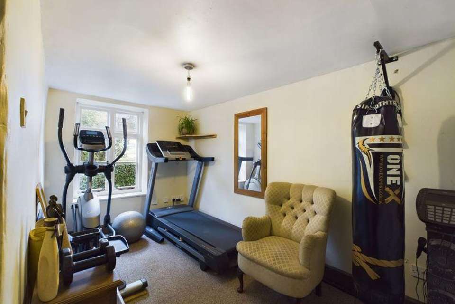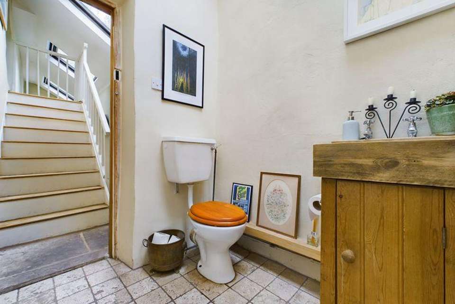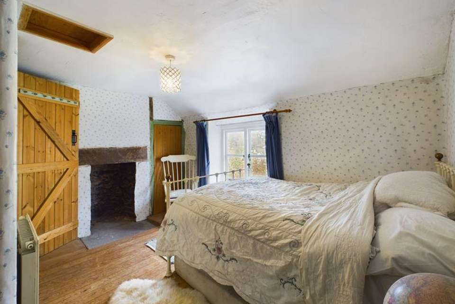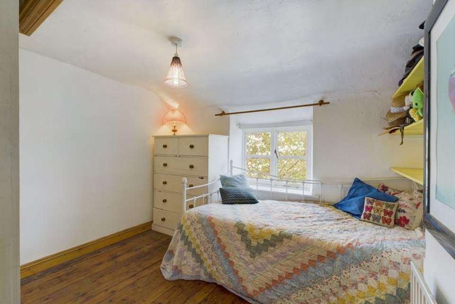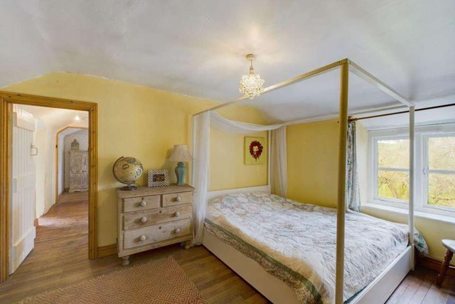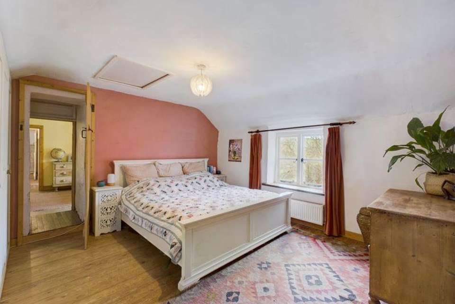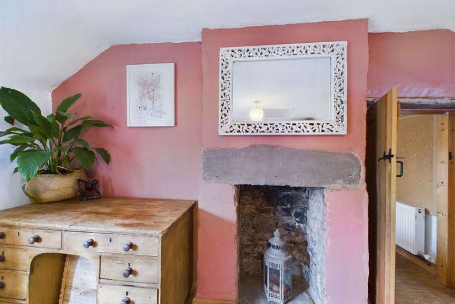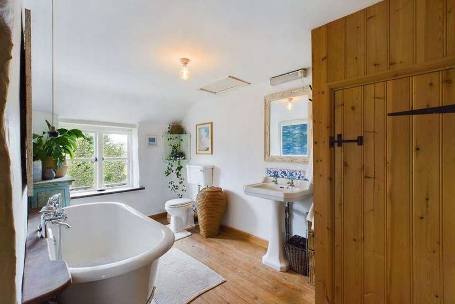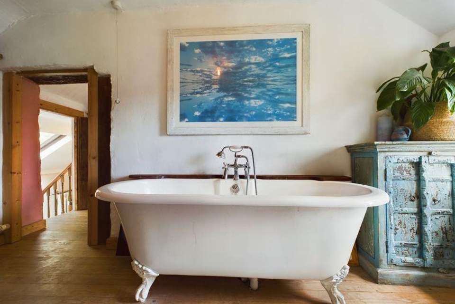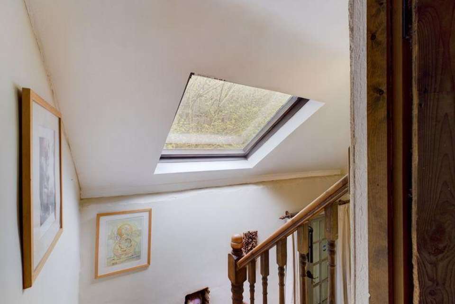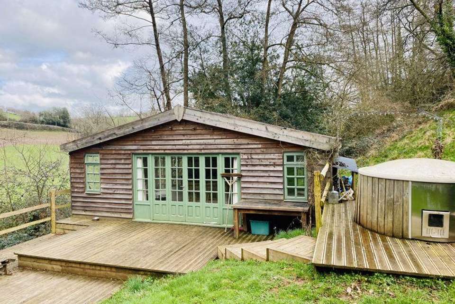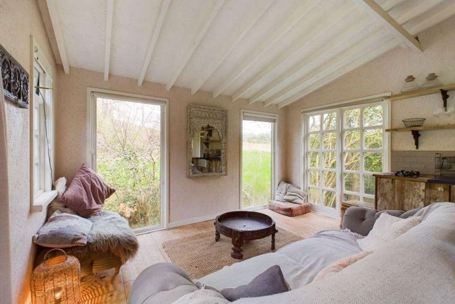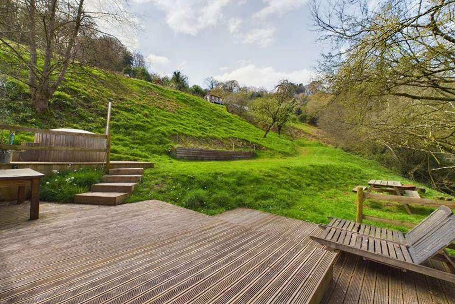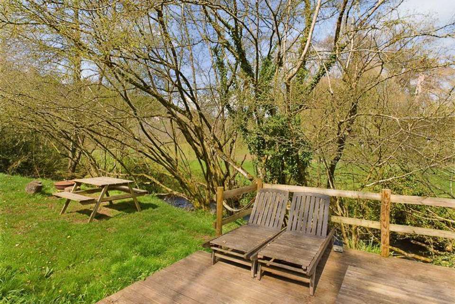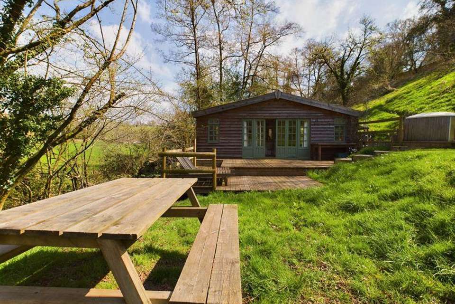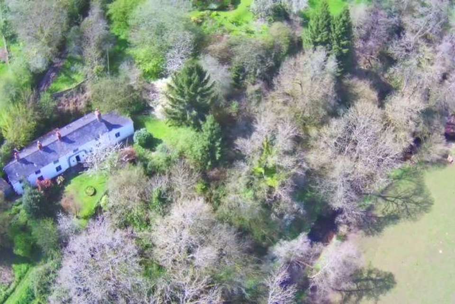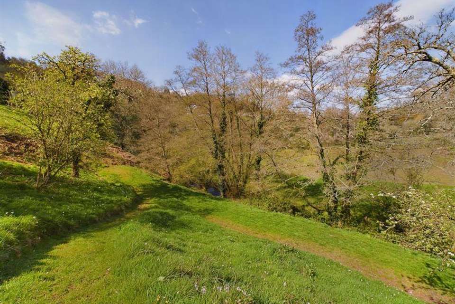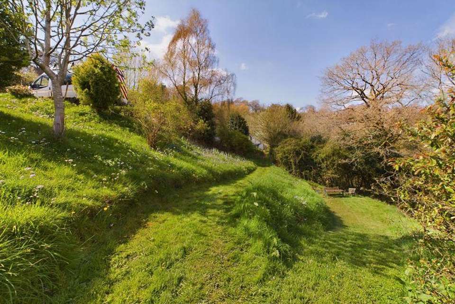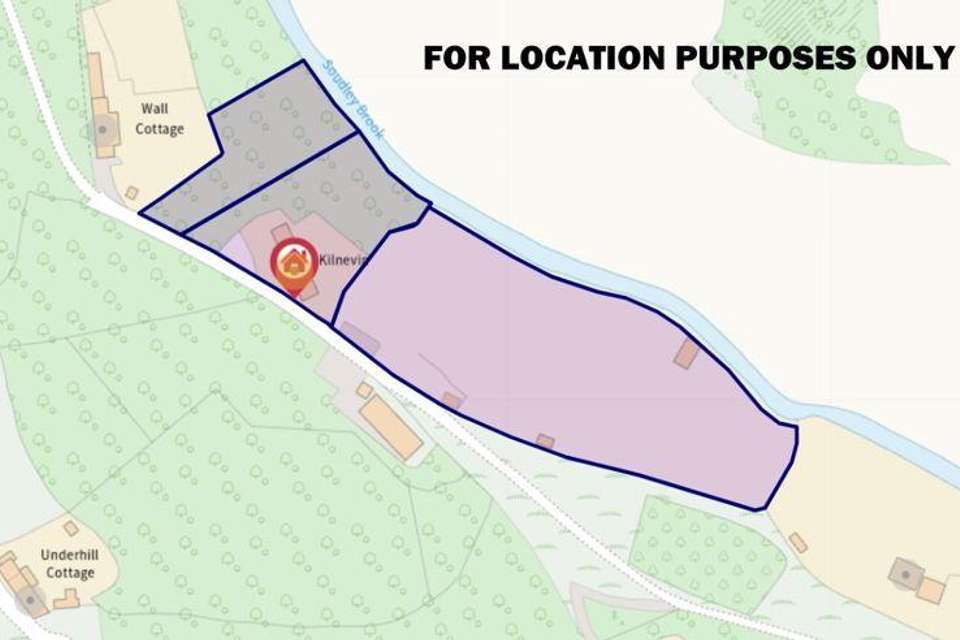4 bedroom cottage for sale
Ayleford, Blakeney GL15house
bedrooms
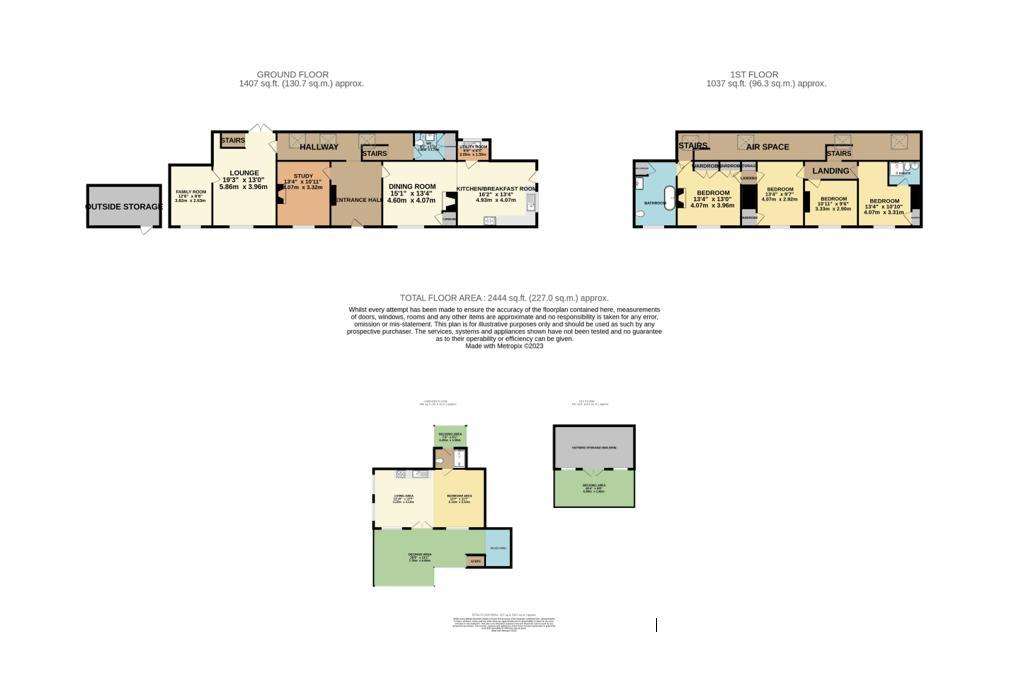
Property photos

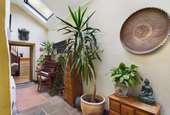
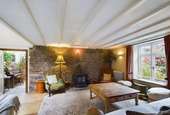
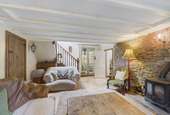
+27
Property description
* MANY CHARACTER FEATURES THROUGHOUT, VIEWING IS A MUST! SET IN APPROX. TWO ACRES * A substantial extended charming character Detached Cottage. The property comprises of Four Reception rooms, Kitchen/Breakfast room, Utility, ground floor Cloakroom, Four Bedrooms (Two with en-suite). Outbuildings include a large timber workshop with terrace and balcony, plus Summer House (potential for various uses, subject to planning consent) with Living/Bedroom area and Bathroom, which is situated in the lower garden area having adjacent decking and wood fired hot tub. There are also two separate parking areas at the property (room for garaging with the necessary consent)
The village of Blakeney benefits from a local Shop, Post Office, Doctors Surgery, Primary School, Public House and woodland walks. Lydney town (approx. 3 miles away) offers a range of facilities including a variety of Shops, Banks, Building Societies and Supermarkets, as well as a Sports Centre, Golf Course, Hospital, Doctors Surgeries, Train Station, Primary and Secondary Schools.
A wider range of facilities are also available throughout the Forest of Dean including an abundance of woodland and river walks. The Severn crossings and M4 towards London, Bristol and Cardiff are easily reached from this area along with the cities of Gloucester and Cheltenham for access onto the M5 and the Midlands.
ENTRANCE HALL - 10' 2'' x 12' 5'' (3.10m x 3.78m)
quarry tiled floor, radiator, through to
STUDY/SITTING ROOM/OCCASIONAL BEDROOM - 13' 4'' x 10' 11'' (4.06m x 3.32m)
window to front, book shelving, radiator.
REAR HALLWAY - 27' 9'' x 5' 3'' (8.45m x 1.60m)
stairs off, quarry tiled floor, velux roof lights, access to Cloakroom.
LOUNGE - 19' 3'' x 13' 0'' (5.86m x 3.96m)
window to front, French doors to rear, stairs to first floor, exposed stone walling, beamed ceiling, radiator, power points. Access to
FAMILY ROOM/GYM - 12' 6'' x 8' 8'' (3.81m x 2.64m)
window to front, radiator.
DINING ROOM - 15' 1'' x 13' 4'' (4.59m x 4.06m)
window to front, quarry tiled floor, feature stone fireplace, store cupboard, radiator. open plan to
FARMHOUSE KITCHEN/BREAKFAST ROOM - 16' 2'' x 13' 4'' (4.92m x 4.06m)
window and door to side, fitted with a range of Shaker style colour coded base and eye level units, worktop space, tiled splashbacks, quarry tiled floor, radiator, Belfast sink, plumbing for dishwasher, larder unit, integrated hob with hood over, lower loft access. Access to
UTILITY ROOM - 6' 9'' x 4' 3'' (2.05m x 1.30m)
window to rear, tiled floor, single drainer sink unit, shelving, wall mounted gas boiler (not tested), plumbing for automatic washing machine.
CLOAKROOM - 5' 11'' x 5' 3'' (1.80m x 1.60m)
with WC, wash hand basin, tiled floor, airing cupboard.
STAIRS TO FIRST FLOOR LANDING - 10' 2'' x 2' 8'' (3.10m x 0.81m)
BEDROOM ONE (Stairs from Lounge) - 13' 1'' x 13' 1'' (3.98m x 3.98m)
window to front. Access to
EN-SUITE BATHROOM - 7' 0'' x 12' 2'' (2.13m x 3.71m)
free standing Victorian style bath, wash hand basin in vanity unit, WC, tiled splashbacks, window to front.
BEDROOM TWO - 9' 5'' x 12' 7'' (2.87m x 3.83m)
window to front, store cupboard, loft access.
BEDROOM THREE - 10' 7'' x 9' 4'' (3.22m x 2.84m)
window to front, timber floor, shelving.
BEDROOM FOUR - 12' 0'' x 7' 10'' (3.65m x 2.39m)
window to front. Access to
EN-SUITE SHOWER ROOM - 8' 10'' x 3' 10'' (2.69m x 1.17m)
shower cubicle, wash hand basin, WC, tiled splashbacks, radiator, loft access.
OUTSIDE - 0' 0'' x 0' 0'' (0.00m x 0.00m)
ornamental lawned garden to the front adjoining a sloping area leading to the brook below. To the right hand gable end an orchard with apple, plum, cherry, quince and pear trees. Adjoining the road above (sloping in part) a walkway to the lower garden. An upper area with timber workshop, views, polytunnel with water supply. Lower parking area plus additional upper parking area (off the lane), both areas have potential for garaging with the necessary consent. From the workshop area a gate and path to an upper enclosed paddock, below this a walkway down to the lower orchard area and building.
TIMBER WORKSHOP - 19' 8'' x 9' 10'' (5.99m x 2.99m)
with power and lighting, having a balustrade and decking area adjacent, views, polytunnel with water supply.
POTENTIAL FOR FAMILY ANNEXE
which sits adjacent to the stream and is approached by decking set on three levels with steps up to a wood fired hot tub.
LIVING AREA - 13' 10'' x 13' 7'' (4.21m x 4.14m)
access via double doors (off decking area), dual aspect windows to front and side, handmade kitchen with Belfast sink, open plan to
BEDROOM AREA - 13' 7'' x 11' 7'' (4.14m x 3.53m)
window to front, access to
SHOWER ROOM
tiled floor, shower cubicle, wash hand basin, compost WC, door to rear decking area.
SERVICES
LPG gas central heating, private drainage, mains water and electricity. THE SERVICES AND CENTRAL HEATING SYSTEM, WHERE APPLICABLE, HAVE NOT BEEN TESTED.
VIEWING
STRICTLY BY APPOINTMENT WITH THE OWNERS SOLE AGENTS.
OUTGOINGS
COUNCIL TAX BAND 'E'.
Council Tax Band: E
Tenure: Freehold
The village of Blakeney benefits from a local Shop, Post Office, Doctors Surgery, Primary School, Public House and woodland walks. Lydney town (approx. 3 miles away) offers a range of facilities including a variety of Shops, Banks, Building Societies and Supermarkets, as well as a Sports Centre, Golf Course, Hospital, Doctors Surgeries, Train Station, Primary and Secondary Schools.
A wider range of facilities are also available throughout the Forest of Dean including an abundance of woodland and river walks. The Severn crossings and M4 towards London, Bristol and Cardiff are easily reached from this area along with the cities of Gloucester and Cheltenham for access onto the M5 and the Midlands.
ENTRANCE HALL - 10' 2'' x 12' 5'' (3.10m x 3.78m)
quarry tiled floor, radiator, through to
STUDY/SITTING ROOM/OCCASIONAL BEDROOM - 13' 4'' x 10' 11'' (4.06m x 3.32m)
window to front, book shelving, radiator.
REAR HALLWAY - 27' 9'' x 5' 3'' (8.45m x 1.60m)
stairs off, quarry tiled floor, velux roof lights, access to Cloakroom.
LOUNGE - 19' 3'' x 13' 0'' (5.86m x 3.96m)
window to front, French doors to rear, stairs to first floor, exposed stone walling, beamed ceiling, radiator, power points. Access to
FAMILY ROOM/GYM - 12' 6'' x 8' 8'' (3.81m x 2.64m)
window to front, radiator.
DINING ROOM - 15' 1'' x 13' 4'' (4.59m x 4.06m)
window to front, quarry tiled floor, feature stone fireplace, store cupboard, radiator. open plan to
FARMHOUSE KITCHEN/BREAKFAST ROOM - 16' 2'' x 13' 4'' (4.92m x 4.06m)
window and door to side, fitted with a range of Shaker style colour coded base and eye level units, worktop space, tiled splashbacks, quarry tiled floor, radiator, Belfast sink, plumbing for dishwasher, larder unit, integrated hob with hood over, lower loft access. Access to
UTILITY ROOM - 6' 9'' x 4' 3'' (2.05m x 1.30m)
window to rear, tiled floor, single drainer sink unit, shelving, wall mounted gas boiler (not tested), plumbing for automatic washing machine.
CLOAKROOM - 5' 11'' x 5' 3'' (1.80m x 1.60m)
with WC, wash hand basin, tiled floor, airing cupboard.
STAIRS TO FIRST FLOOR LANDING - 10' 2'' x 2' 8'' (3.10m x 0.81m)
BEDROOM ONE (Stairs from Lounge) - 13' 1'' x 13' 1'' (3.98m x 3.98m)
window to front. Access to
EN-SUITE BATHROOM - 7' 0'' x 12' 2'' (2.13m x 3.71m)
free standing Victorian style bath, wash hand basin in vanity unit, WC, tiled splashbacks, window to front.
BEDROOM TWO - 9' 5'' x 12' 7'' (2.87m x 3.83m)
window to front, store cupboard, loft access.
BEDROOM THREE - 10' 7'' x 9' 4'' (3.22m x 2.84m)
window to front, timber floor, shelving.
BEDROOM FOUR - 12' 0'' x 7' 10'' (3.65m x 2.39m)
window to front. Access to
EN-SUITE SHOWER ROOM - 8' 10'' x 3' 10'' (2.69m x 1.17m)
shower cubicle, wash hand basin, WC, tiled splashbacks, radiator, loft access.
OUTSIDE - 0' 0'' x 0' 0'' (0.00m x 0.00m)
ornamental lawned garden to the front adjoining a sloping area leading to the brook below. To the right hand gable end an orchard with apple, plum, cherry, quince and pear trees. Adjoining the road above (sloping in part) a walkway to the lower garden. An upper area with timber workshop, views, polytunnel with water supply. Lower parking area plus additional upper parking area (off the lane), both areas have potential for garaging with the necessary consent. From the workshop area a gate and path to an upper enclosed paddock, below this a walkway down to the lower orchard area and building.
TIMBER WORKSHOP - 19' 8'' x 9' 10'' (5.99m x 2.99m)
with power and lighting, having a balustrade and decking area adjacent, views, polytunnel with water supply.
POTENTIAL FOR FAMILY ANNEXE
which sits adjacent to the stream and is approached by decking set on three levels with steps up to a wood fired hot tub.
LIVING AREA - 13' 10'' x 13' 7'' (4.21m x 4.14m)
access via double doors (off decking area), dual aspect windows to front and side, handmade kitchen with Belfast sink, open plan to
BEDROOM AREA - 13' 7'' x 11' 7'' (4.14m x 3.53m)
window to front, access to
SHOWER ROOM
tiled floor, shower cubicle, wash hand basin, compost WC, door to rear decking area.
SERVICES
LPG gas central heating, private drainage, mains water and electricity. THE SERVICES AND CENTRAL HEATING SYSTEM, WHERE APPLICABLE, HAVE NOT BEEN TESTED.
VIEWING
STRICTLY BY APPOINTMENT WITH THE OWNERS SOLE AGENTS.
OUTGOINGS
COUNCIL TAX BAND 'E'.
Council Tax Band: E
Tenure: Freehold
Interested in this property?
Council tax
First listed
Over a month agoAyleford, Blakeney GL15
Marketed by
Toombs & Toombs Properties - Lydney Claremont House, High Street Lydney, Gloucester GL15 5DXPlacebuzz mortgage repayment calculator
Monthly repayment
The Est. Mortgage is for a 25 years repayment mortgage based on a 10% deposit and a 5.5% annual interest. It is only intended as a guide. Make sure you obtain accurate figures from your lender before committing to any mortgage. Your home may be repossessed if you do not keep up repayments on a mortgage.
Ayleford, Blakeney GL15 - Streetview
DISCLAIMER: Property descriptions and related information displayed on this page are marketing materials provided by Toombs & Toombs Properties - Lydney. Placebuzz does not warrant or accept any responsibility for the accuracy or completeness of the property descriptions or related information provided here and they do not constitute property particulars. Please contact Toombs & Toombs Properties - Lydney for full details and further information.





