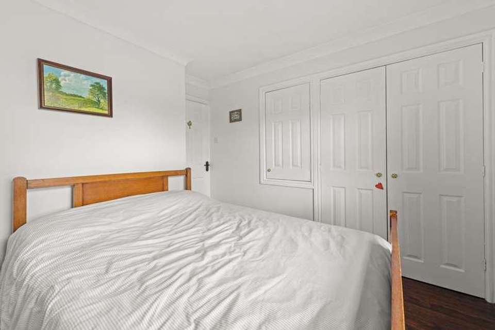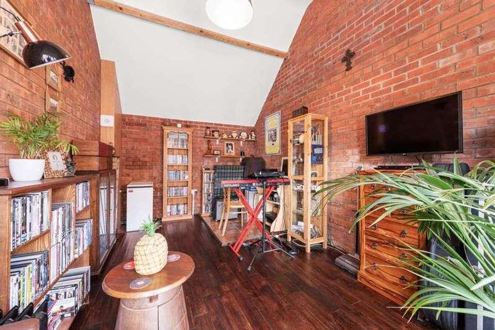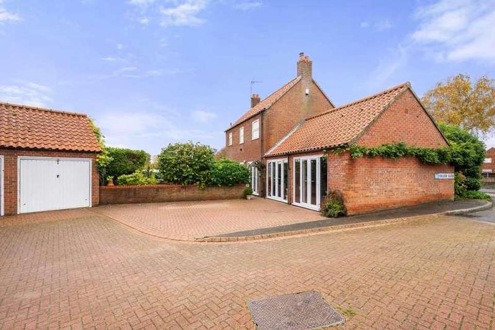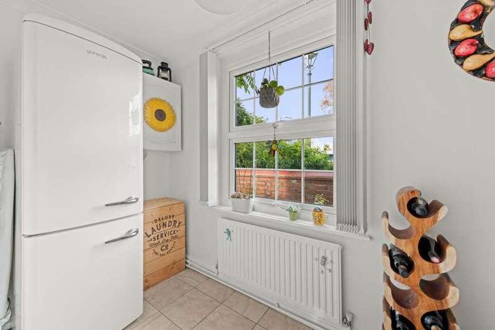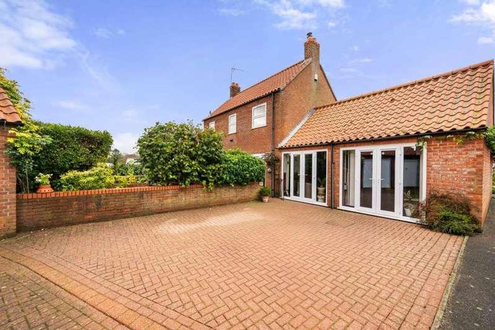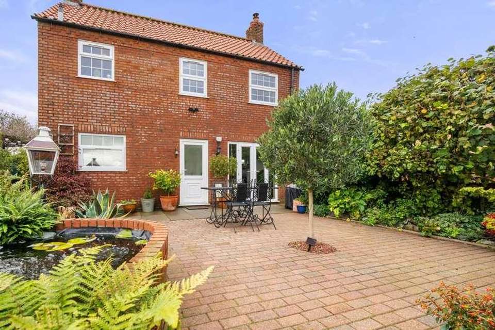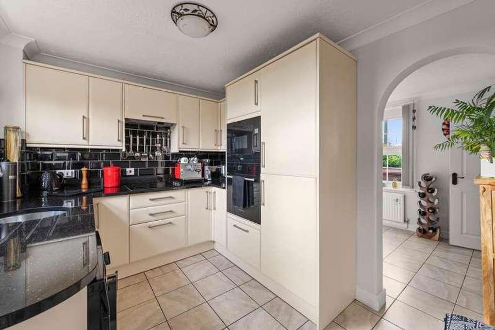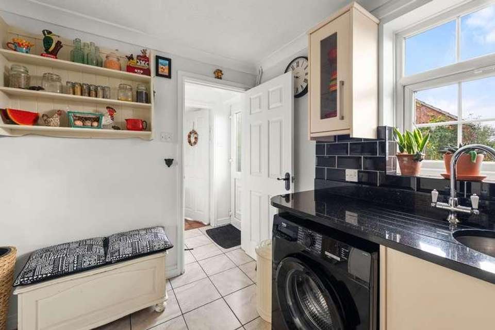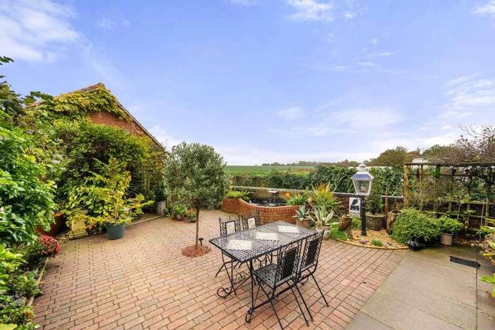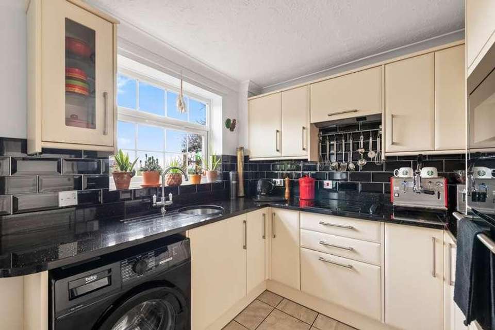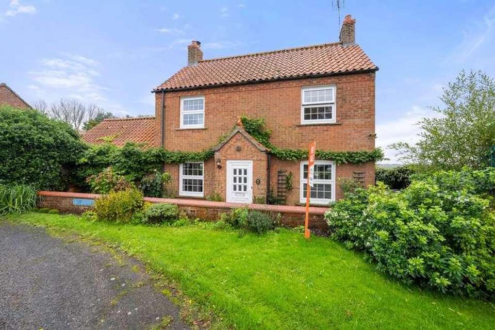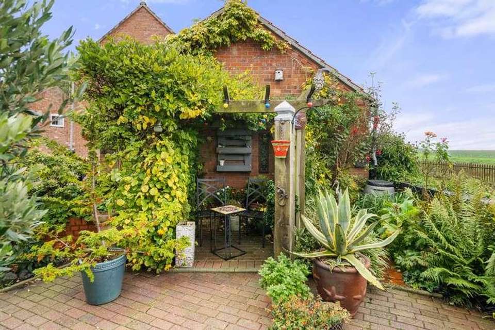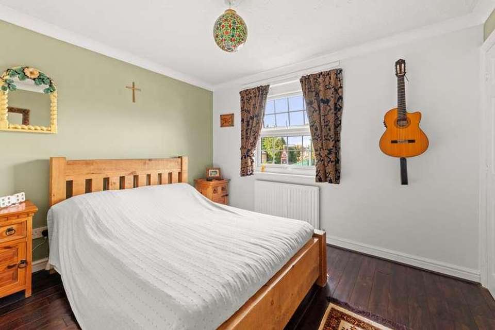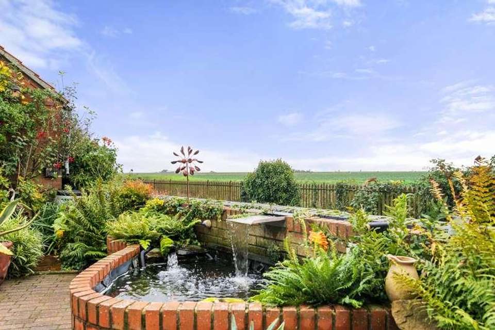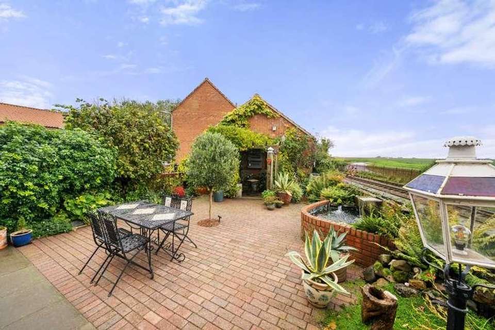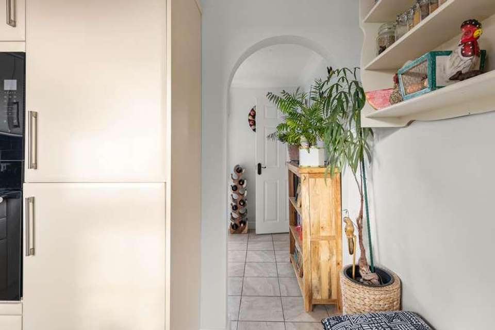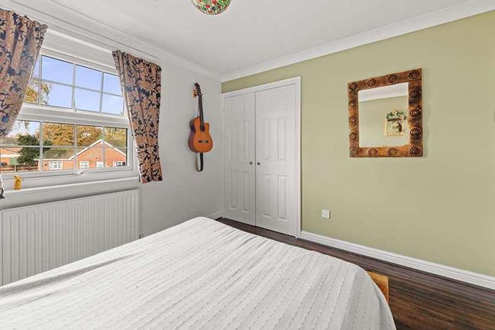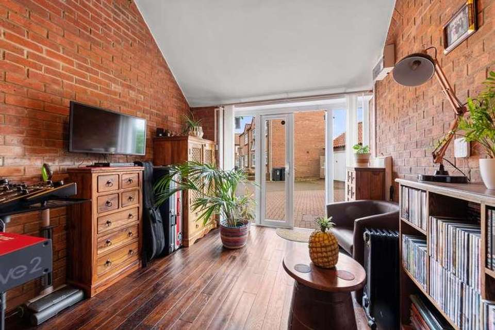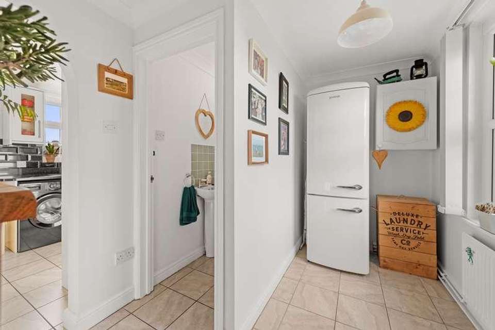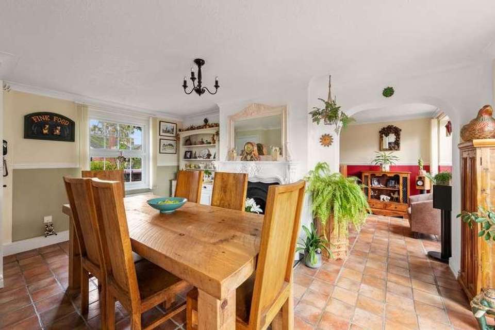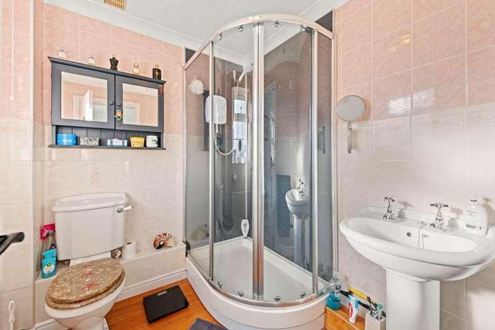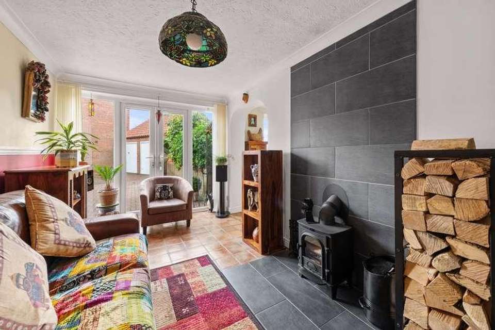3 bedroom detached house for sale
College Close Wainfleet, PE24detached house
bedrooms
Property photos
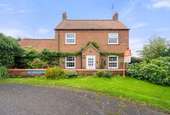
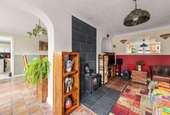
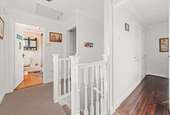
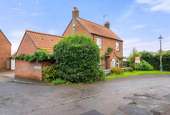
+22
Property description
Tenure: Freehold** REDUCED FOR A LIMITED PERIOD ONLY ** A lovely modern detached cottage style property situated in the heart of this popular market town with the railway station and local amenities in close proximity and open views over the River Steeping and farmland beyond. Recently improved by the current owners the accommodation comprises Entrance Hall, Kitchen, W.C, Utility Room, Lounge, Dining Room and Hobbies Room with private entrance. 3 Bedrooms and Shower Room to the first floor. Lower maintenance block paved gardens, drive providing ample parking and Garage. Must be viewed to appreciate the presentation and setting. EPC Rating D. EPC rating: D. Council tax band: C, Domestic rates: 1818.49, Tenure: Freehold,ACCOMMODATIONENTRANCE HALLWith pvc entrance door, tiled floor, radiator, stairs to first floor.DINING ROOM3.15m (10?4??) x 5.15m (16?11??)With tiled floor, decorative fireplace surround with ornamental fire, radiator, pvc window to the front elevation, pvc french doors to the rear garden, arched opening to the:-LOUNGE2.56m (8?5??) x 5.15m (16?11??)With tiled floor, log burning stove on a tiled hearth with feature tiled back, radiator, pvc french doors to the rear garden.UTILITY ROOM1.40m (4?7??) x 5.69m (18?8??)minimum. With tiled floor, pvc window, space for fridge freezer, radiator.W.CWith tiled floor, pedestal wash basin, low level W.C, extractor fan.KITCHENFitted with a range of base and wall units including pan drawers and a glazed display unit, granite worksurfaces with complimentary tiled splashbacks and inset sink unit with mixer tap, ceramic hob with extractor above, built in oven and microwave, integrated fridge freezer, space and plumbing for washing machine, tiled floor, radiator, pvc window.HOBBY ROOM2.99m (9?10??) x 5.26m (17?3??)Being a very useful space suitable for a variety of uses for example a home gym, office, playroom etc with its own private entrance via pvc patio doors with side screens, electric fuses, oil fired central hating boiler.FIRST FLOOR LANDINGWith pvc window to the rear elevation, access to roof space, radiator.BEDROOM 12.90m (9?6??) x 3.26m (10?8??)With pvc window to the front elevation, radiator, recessed double doored storage cupboards.BEDROOM 22.70m (8?10??) x 3.16m (10?4??)With pvc window to the front elevation, radiator, recessed double doored storage cupboard, built in airing cupboard housing the hot water cylinder.BEDROOM 32.26m (7?5??) x 2.20m (7?3??)With pvc window to the rear elevation, radiator.SHOWER ROOM1.92m (6?4??) x 2.11m (6?11??)With shower enclosure with Triton electric shower over, pedestal hand basin, W.C, radiator, heated towel radiator, extractor fan, tiled walls, pvc window to the rear elevation.OUTSIDETo the front of the property is a low brick wall and paths with garden beds and giving access to the side where there is a small paved courtyard with oil tank and a gate to the rear garden.To the rear is a block paved parking area providing off road parking for several vehicles and access to the:-SINGLE GARAGEWith up and over vehicle door, light and power.A gated arch off the drive leads to the delightful rear garden which is mainly block paved for lower maintenance and include mature climbing plants and shrubs, raised ornamental pond, pergola seating area exterior light, cold water tap.Beyond the rear garden lies the Steeping River and glorious views over open farmland beyond.Adjacent to the property is the train line which stops at Wainfleet Station a few metres away.TENUREFreeholdSERVICESThe agents have not inspected or tested any of the services or service installations and purchasers should rely on their own survey.VIEWINGBy prior appointment with Newton Fallowell office in Skegness.COUNCL TAXCharging Authority East Lindsey District Council Band C- 2023/24 - 1,818.49
Council tax
First listed
Over a month agoCollege Close Wainfleet, PE24
Placebuzz mortgage repayment calculator
Monthly repayment
The Est. Mortgage is for a 25 years repayment mortgage based on a 10% deposit and a 5.5% annual interest. It is only intended as a guide. Make sure you obtain accurate figures from your lender before committing to any mortgage. Your home may be repossessed if you do not keep up repayments on a mortgage.
College Close Wainfleet, PE24 - Streetview
DISCLAIMER: Property descriptions and related information displayed on this page are marketing materials provided by Newton Fallowell. Placebuzz does not warrant or accept any responsibility for the accuracy or completeness of the property descriptions or related information provided here and they do not constitute property particulars. Please contact Newton Fallowell for full details and further information.





