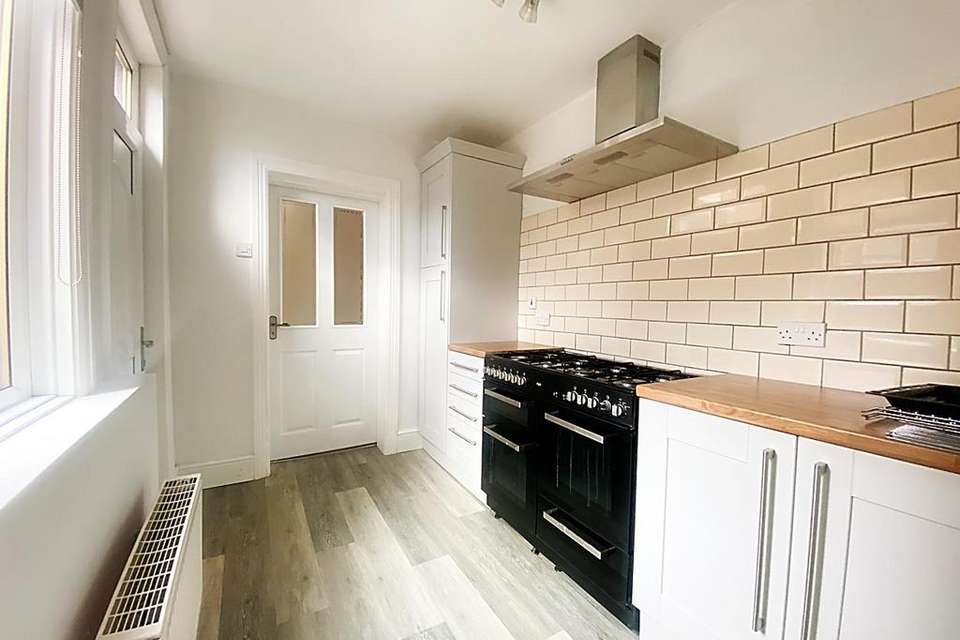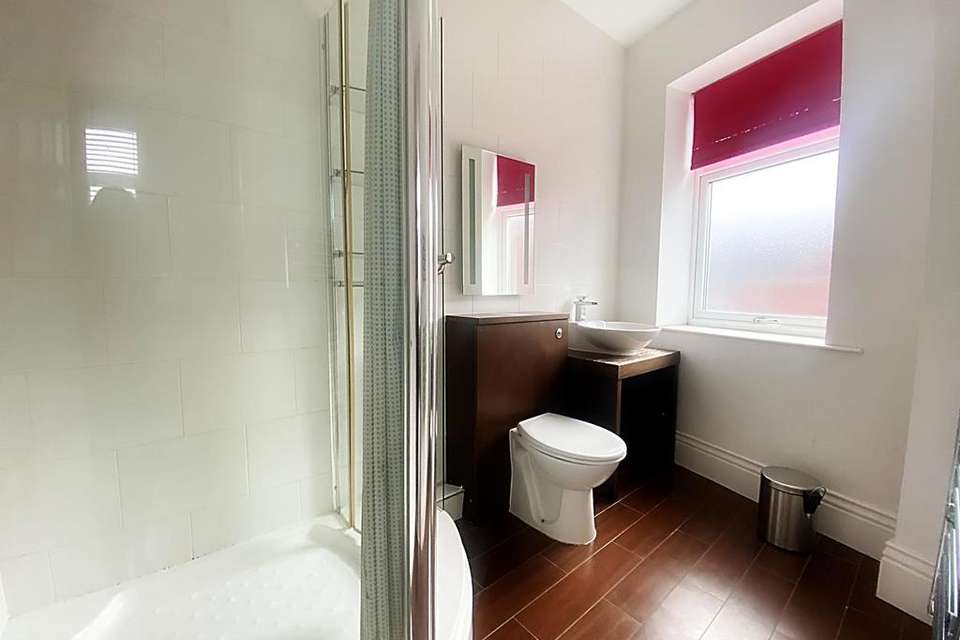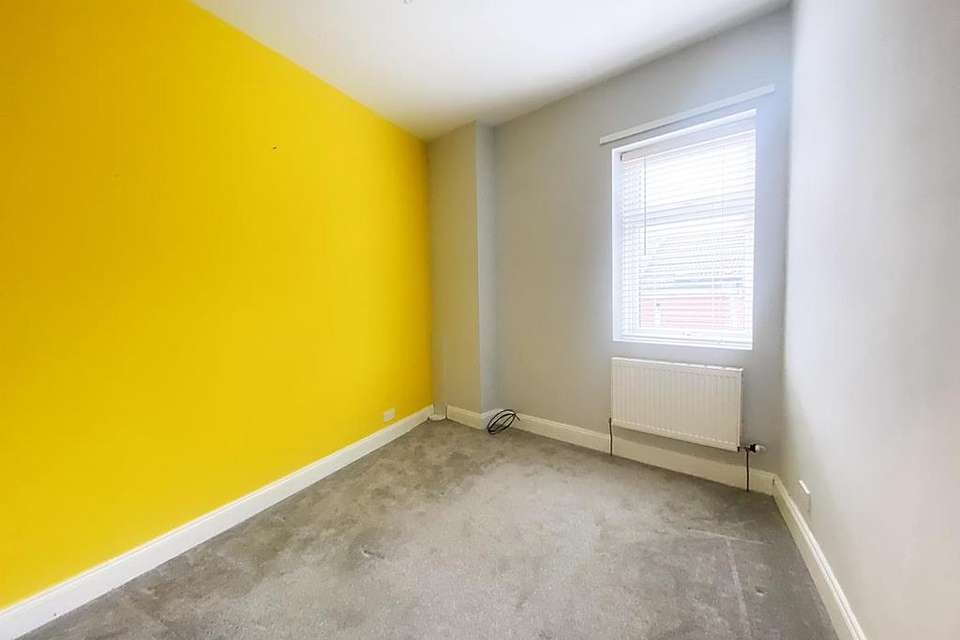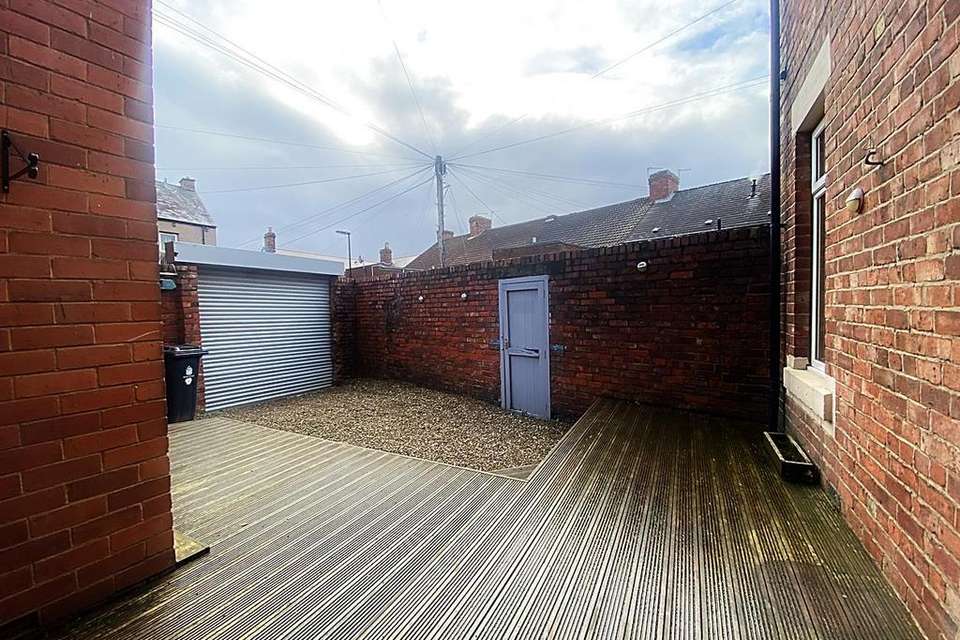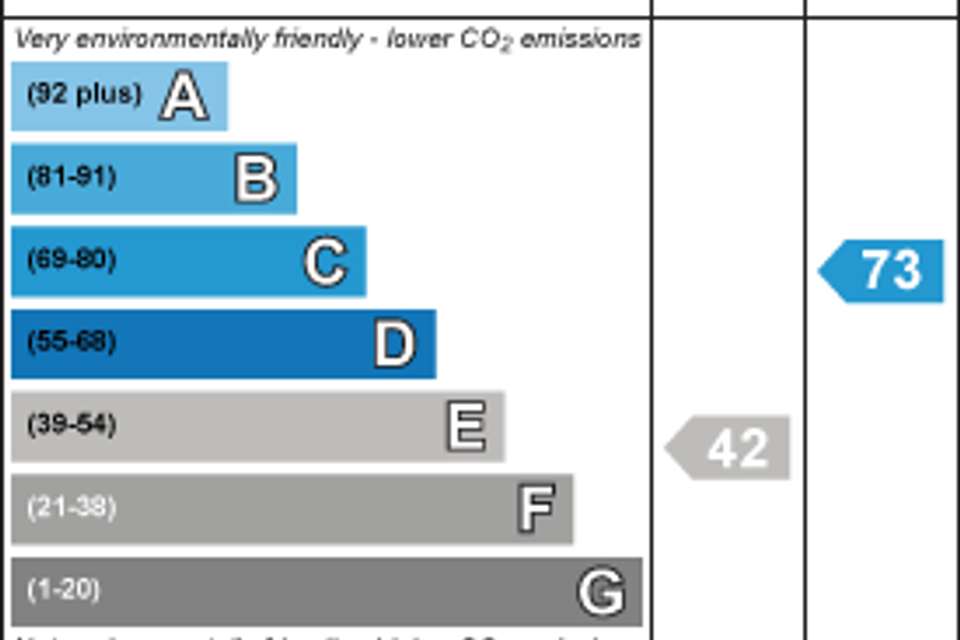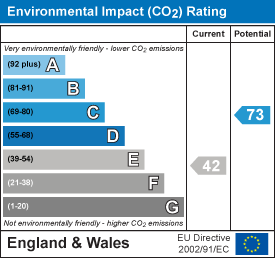3 bedroom terraced house for sale
Westmorland Avenue, Willington Quayterraced house
bedrooms
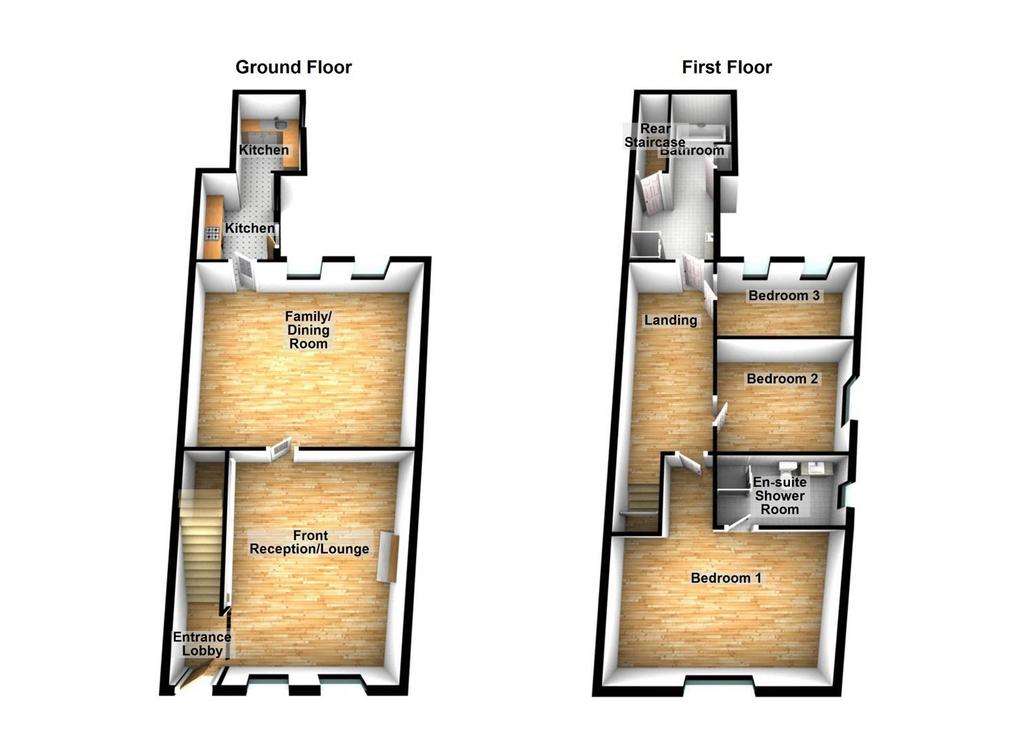
Property photos


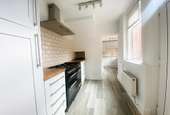

+15
Property description
* GUIDE PRICE OF £140,000 TO £150,000 * END TERRACE HOUSE * THREE DOUBLE BEDROOMS * DECPETIVELY SPACIOUS * CHAIN FREE *
FAMILY/DINING ROOM * EN-SUITE TO MASTER * FAMILY BATHROOM * OFF STREET PARKING AT REAR *
METRO STATION NEARBY * ROAD LINKS TO THE A19 & TYNE TUNNEL * SPACIOUS FAMILY HOME *
FREEHOLD * COUNCIL TAX BAND A * ENERGY RATING E *
Entrance - Double glazed door into entrance lobby.
Front Reception/ Lounge - 5.09 x 3.39 - Two double glazed windows, radiator, decorative coving, picture rail and ceiling rose.
Dining/Family Room - 5.26 mid measurement x 5.30 mid measurement - Two double glazed windows, radiator, decorative picture rail.
Kitchen - 6.59 max x 2.14 max - Fitted with a range of wall and base units with contrasting work surfaces over, single drainer sink unit, tiled splashbacks. Double glazed windows, radiators, external door to the rear yard.
Please refer to the floorplan to see layout of this room, the measurements given are maximum
Landing - A very spacious landing with storage and loft access. Leading to all bedrooms and family bathroom.
Bedroom 1 - 4.96 x 4.34 - Double glazed window, radiator, coving to ceiling and laminate flooring.
En-Suite Shower Room - 1.65 x 2.59 - Comprising shower cubicle, WC with concealed cistern, wash hand basin. Part tiled walls, double glazed window.
Bedroom 2 - 2.80 x 3.30 - Double glazed window, radiator.
Bedroom 3 - 2.29 x 3.95 - Double glazed window, radiator.
Family Bathroom - 6.21 max x 2.11 max - Fitted with a four piece suite comprising; shower cubicle, bath, low level WC, wash hand basin with built in furniture surrounding. tiling to walls and floor, double glazed window, radiator. This room has a cupboard that houses the central heating boiler and there is also access to a rear staircase. Please refer to the floorplan to see layout of this room the measurements given are maximum.
External - Externally the front garden is walled and railed and it is gravelled for low maintenance. To the rear, there is an enclosed courtyard which is gravelled and has decking. There is also an electronic roller door giving access for on site parking.
FAMILY/DINING ROOM * EN-SUITE TO MASTER * FAMILY BATHROOM * OFF STREET PARKING AT REAR *
METRO STATION NEARBY * ROAD LINKS TO THE A19 & TYNE TUNNEL * SPACIOUS FAMILY HOME *
FREEHOLD * COUNCIL TAX BAND A * ENERGY RATING E *
Entrance - Double glazed door into entrance lobby.
Front Reception/ Lounge - 5.09 x 3.39 - Two double glazed windows, radiator, decorative coving, picture rail and ceiling rose.
Dining/Family Room - 5.26 mid measurement x 5.30 mid measurement - Two double glazed windows, radiator, decorative picture rail.
Kitchen - 6.59 max x 2.14 max - Fitted with a range of wall and base units with contrasting work surfaces over, single drainer sink unit, tiled splashbacks. Double glazed windows, radiators, external door to the rear yard.
Please refer to the floorplan to see layout of this room, the measurements given are maximum
Landing - A very spacious landing with storage and loft access. Leading to all bedrooms and family bathroom.
Bedroom 1 - 4.96 x 4.34 - Double glazed window, radiator, coving to ceiling and laminate flooring.
En-Suite Shower Room - 1.65 x 2.59 - Comprising shower cubicle, WC with concealed cistern, wash hand basin. Part tiled walls, double glazed window.
Bedroom 2 - 2.80 x 3.30 - Double glazed window, radiator.
Bedroom 3 - 2.29 x 3.95 - Double glazed window, radiator.
Family Bathroom - 6.21 max x 2.11 max - Fitted with a four piece suite comprising; shower cubicle, bath, low level WC, wash hand basin with built in furniture surrounding. tiling to walls and floor, double glazed window, radiator. This room has a cupboard that houses the central heating boiler and there is also access to a rear staircase. Please refer to the floorplan to see layout of this room the measurements given are maximum.
External - Externally the front garden is walled and railed and it is gravelled for low maintenance. To the rear, there is an enclosed courtyard which is gravelled and has decking. There is also an electronic roller door giving access for on site parking.
Council tax
First listed
Over a month agoEnergy Performance Certificate
Westmorland Avenue, Willington Quay
Placebuzz mortgage repayment calculator
Monthly repayment
The Est. Mortgage is for a 25 years repayment mortgage based on a 10% deposit and a 5.5% annual interest. It is only intended as a guide. Make sure you obtain accurate figures from your lender before committing to any mortgage. Your home may be repossessed if you do not keep up repayments on a mortgage.
Westmorland Avenue, Willington Quay - Streetview
DISCLAIMER: Property descriptions and related information displayed on this page are marketing materials provided by Next2buy - Wallsend. Placebuzz does not warrant or accept any responsibility for the accuracy or completeness of the property descriptions or related information provided here and they do not constitute property particulars. Please contact Next2buy - Wallsend for full details and further information.




