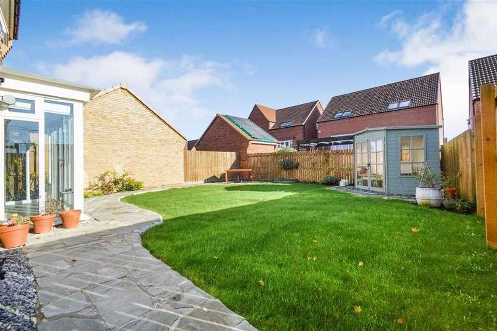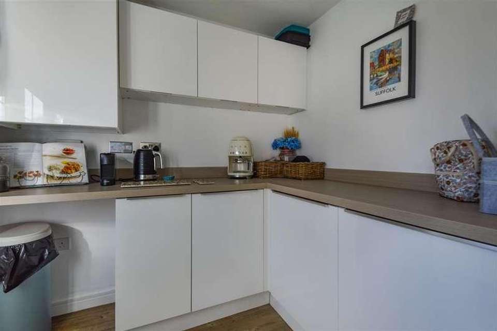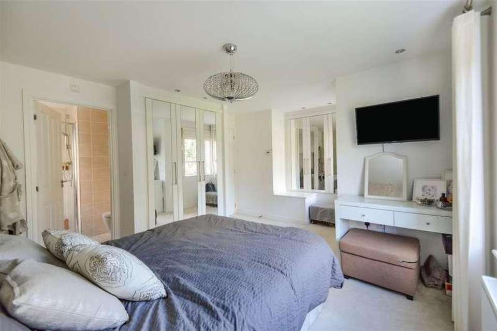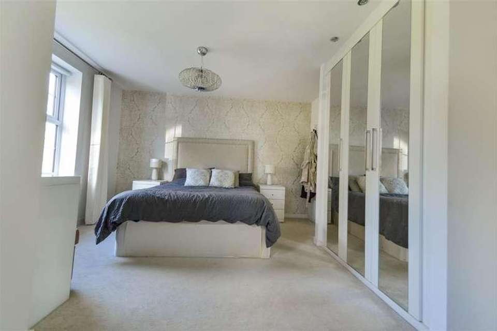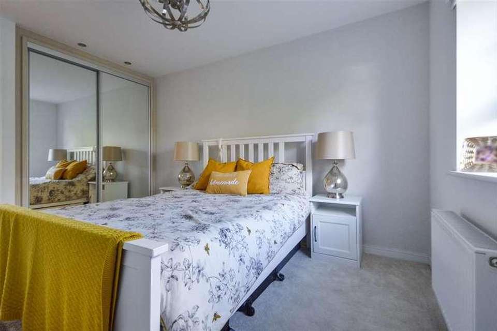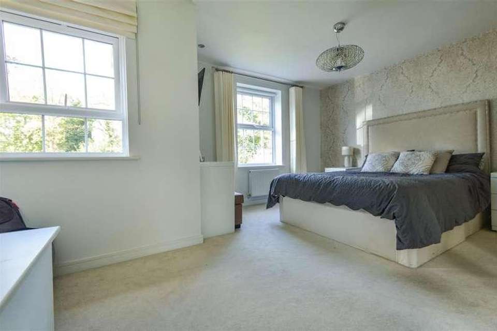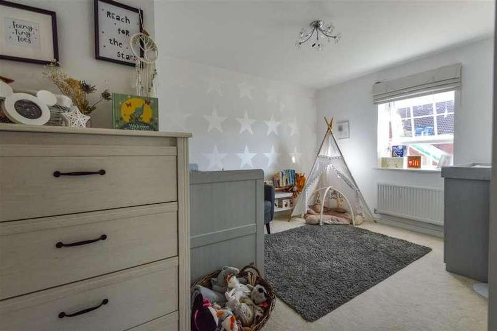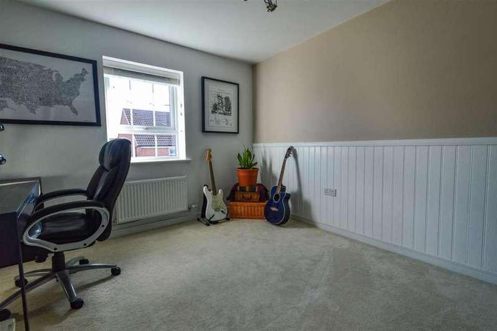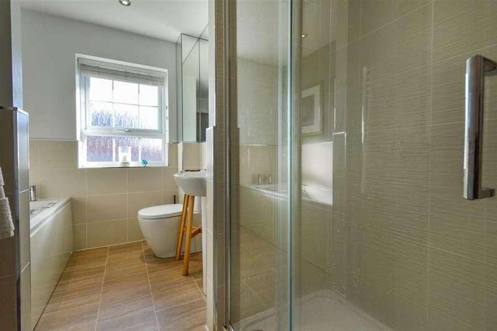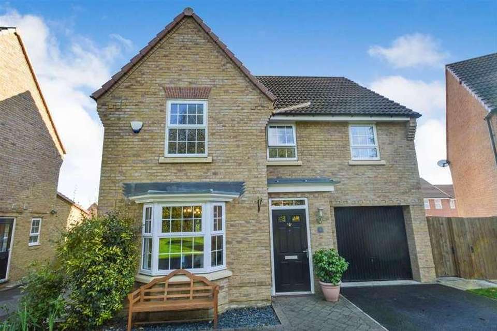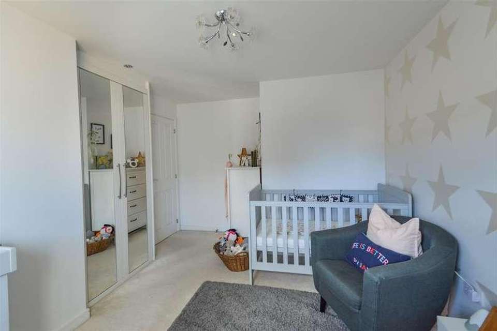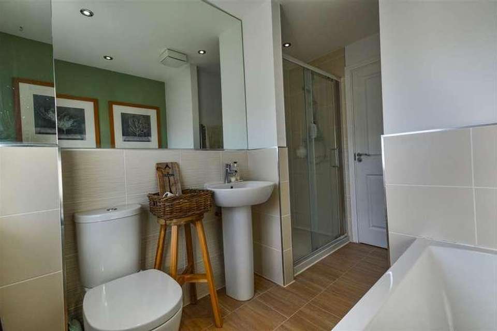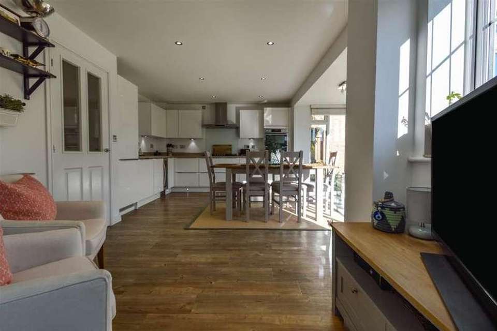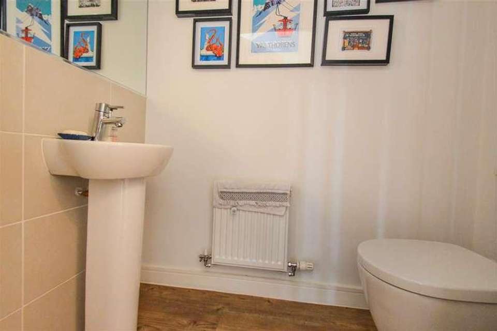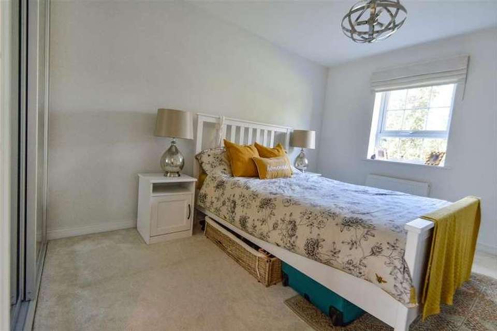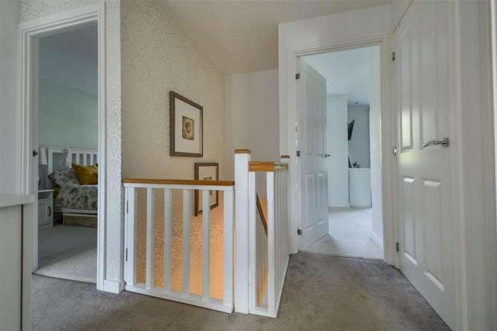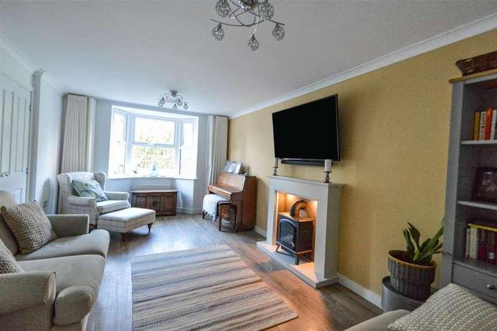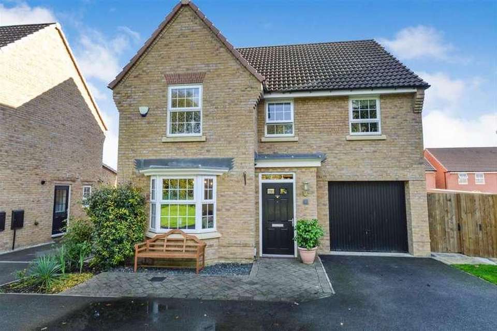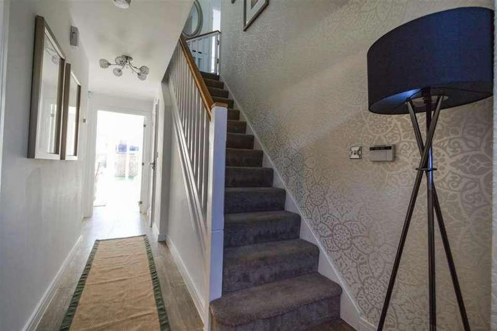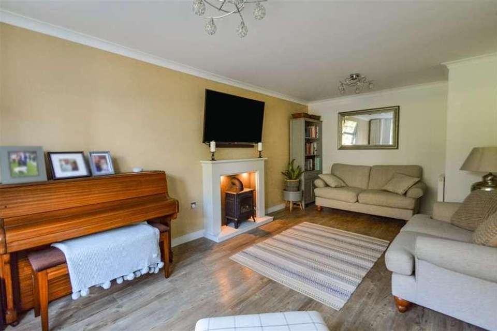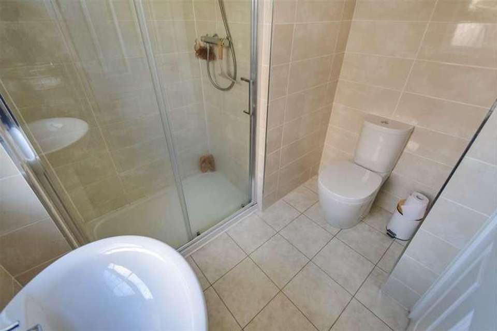4 bedroom detached house for sale
Hull, HU10detached house
bedrooms
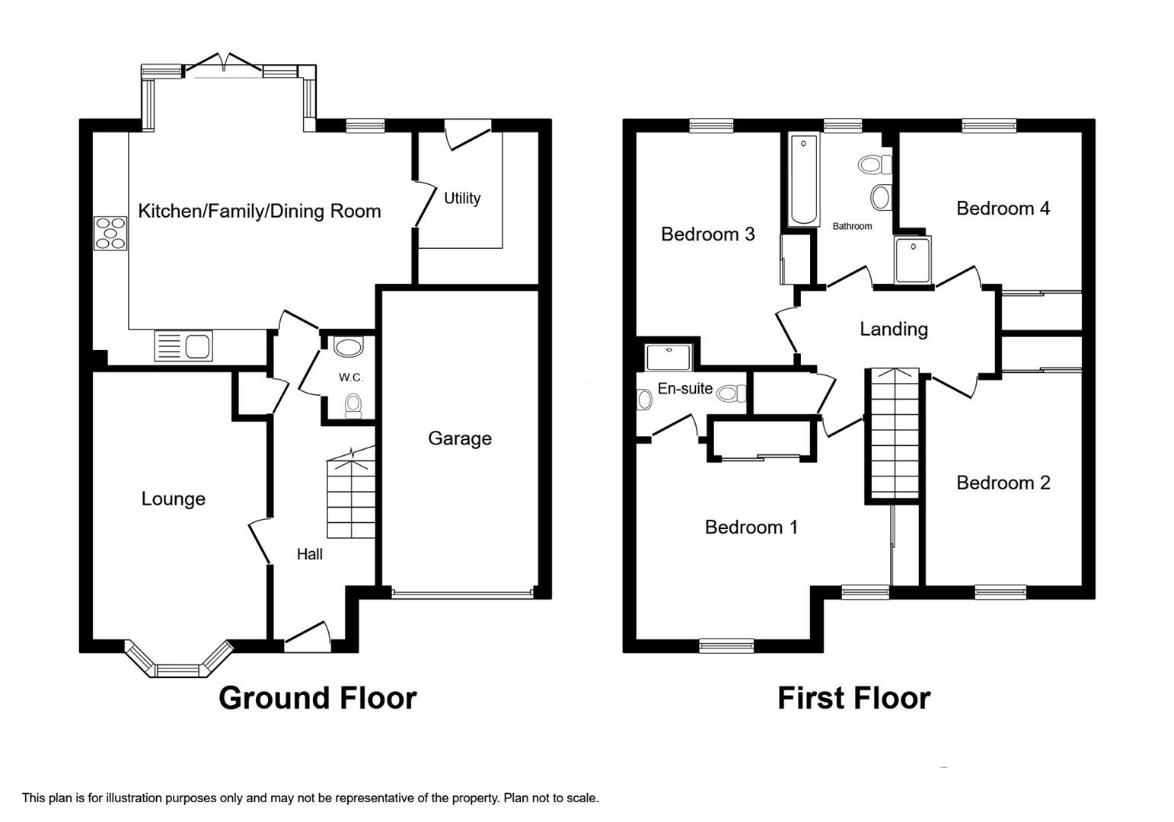
Property photos

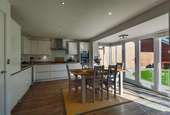
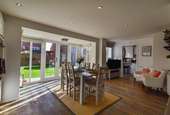
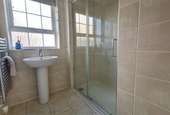
+22
Property description
NO ONWARD CHAIN!!!This former show home is a magnificent example of The Millford design executive style detached family home built by David Wilson Homes and situated on the 'Aspect' development within the Village of Anlaby. Guide Price ?365,000 to ?375,000. The superbly presented accommodation briefly comprises: entrance hall, cloakroom / W.C., bay windowed lounge, open plan living / dining / kitchen, and separate utility room to the ground floor, with landing leading to four double size bedrooms - all of which are fitted and the principal bedroom has an en-suite shower room together with a well appointed four piece family bathroom to the first floor.To the front of the property there is an open plan garden. A private driveway provides off street parking and leads to the integral garage.The enclosed rear garden has been attractively landscaped with areas laid to ornate crazy paving, lawn and decorative slate chippings and includes a timber built Summer House.The property benefits from having a Upvc double glazing and gas fired central heating.An internal viewing is most highly recommended.The Accommodation ComprisesFront ExternalGround FloorEntrance HallAn external composite entrance door with two double glazed panel inserts and matching top-lights leads into the entrance hall. Having a central heating radiator, a built-in cloaks cupboard, a wood effect laminate finish to the floor and where a flight of stairs lead to the first floor accommodation.Cloakroom / W.C.Being fitted with a two piece suite in white comprising: a low level W.C. suite with a button push flush and a pedestal wash hand basin with a mixer tap. There is a central heating radiator, a recessed spotlight and an extractor fan unit to the ceiling, a wood effect laminate finish to the floor, a partially tiled finish to one wall and a wall mounted mirror.Lounge5.80m (into bay window to 5.41m) x 3.24m (19'0 (iThe focal point of the room being the feature fireplace with an electric stove situated on a hearth with feature surround and a tile effect acrylic back. There are two central heating radiators, coving to the ceiling, a wood effect laminate finish to the floor and a Upvc double glazed bay window to the front elevation.Living Dining Kitchen6.04m x 4.74m (19'9 x 15'6 )Being fitted with a comprehensive range of quality units in a high gloss finish in white with steel effect fittings comprising: wall mounted eye-level units with concealed underlighting, drawers and base units with recessed lighting to the kickboards, above which there is a complementary fitted wood effect worksurface which extends to create a splashback finish to the walls and incorporates a composite sink and drainer unit with mixer tap. There is an integrated 'AEG' eye-level double electric oven, an 'AEG' five ring gas hob with an 'AEG' stainless steel extractor canopy hood above, an integrated larder style fridge freezer, automatic dishwasher and wine cooler. There are two central heating radiators, recessed spotlighting to the ceiling, a wood effect laminate finish to the floor, a Upvc double glazed window to the rear elevation and a Upvc double glazed bay to the rear elevation with incorporated 'French' doors leading onto the rear gardens.Utility Room2.23m x 1.88m (7'3 x 6'2 )Being fitted with a range of quality units in a high gloss finish in white with steel effect fittings comprising: wall mounted eye-level units, drawers and base units above which there is a complementary fitted wood effect worksurface which extends to create a splashback finish to the walls. Concealed within a wall mounted unit is the 'Ideal Logic Heat 18' boiler. There is an integrated automatic washing machine, a central heating radiator, an extractor fan unit, a wood effect laminate finish to the floor and a composite entrance door with a double glazed panel insert to the rear elevation leading onto the gardens.First Floor AccommodationLandingHaving a central heating radiator, a built-in airing cupboard which houses the water cylinder and a loft hatch access to the ceiling.Principal Bedroom5.20m x 3.82m (17'0 x 12'6 )Having fitted wardrobes with partially mirror fronted doors, a central heating radiator, recessed spotlighting to the ceiling and two Upvc double glazed windows to the front elevation.En-Suite Shower RoomBeing fitted with a three piece suite in white comprising: double size shower enclosure with a sliding glazed door and mains shower, a pedestal wash hand basin with mixer tap and a low level W.C. suite with button push flush. There is a chrome effect vertical ladder style radiator, an obscured double glazed Upvc window to the side elevation, recessed spotlighting and an extractor fan unit to the ceiling, a tile effect laminate finish to the floor and a fully tiled finish to the walls.Bedroom Two4.16m x 2.72m (13'7 x 8'11 )Having fitted wardrobes with mirror fronted sliding doors and recessed spotlighting above. There is a central heating radiator and a Upvc double glazed window to the front elevation.Bedroom Three4.06m x 3.37m (13'3 x 11'0 )Having a fitted double wardrobe with partially mirror fronted doors and a recessed spotlight above. There is a central heating radiator and a Upvc double glazed window to the rear elevation.Bedroom Four3.53m x 3.12m (11'6 x 10'2 )Having fitted wardrobes with smoked mirror fronted sliding doors and recessed spotlighting above. There is a central heating radiator and a Upvc double glazed window to the rear elevation.Family Bathroom2.91m x 1.95m (9'6 x 6'4 )Being fitted with a four piece suite in white comprising: panelled bath with mixer tap, a pedestal wash basin with mixer tap, a low level W.C. suite with button push flush and a double size shower enclosure with a sliding glazed door and mains shower. There is a chrome effect vertical ladder style radiator, an obscured double glazed Upvc window to the rear elevation, recessed spotlighting and an extractor fan unit to the ceiling, a tile effect laminate finish to the floor and a partially tiled finish to the walls and a wall mounted mirror.ExternalTo the front of the property there is an open plan garden with areas laid to brick block set paving, decorative slate chippings and having a range of planting. A private tarmacadam driveway leads to the integral garage.A gated side access laid to ornate crazy paving leads to the enclosed rear garden, which has areas laid to lawn, ornate crazy paving and decorative slate chippings. There is a timber built Summer House, an external cold water tap and lighting. The garden has timber fencing to the boundaries.Parking And GaragingPrivate tarmacadam driveway leading to an integral single garage with an up-and-over access door.TenureThe Tenure of this property is Freehold.Council Tax BandCouncil Tax Band 'E'.Local Authority - East Riding of Yorkshire.Free Market Appraisals / ValuationsWe offer a free sales valuation service, as an Independent company we have a strong interest in making sure you achieve a quick sale. If you need advice on any aspect of buying or selling please do not hesitate to ask.Agents NotesServices, fittings & equipment referred to in these sale particulars have not been tested ( unless otherwise stated ) and no warranty can be given as to their condition. Please note that all measurements are approximate and for general guidance purposes only.Additional ServicesWhitaker Estate Agents offer additional services via third parties: surveying, financial services, investment insurance, conveyancing and other services associated with the sale and purchase of your property.We are legally obliged to advise a vendor of any additional services a buyer has applied to use in connection with their purchase. We will do so in our memorandum of sale when the sale is instructed to both parties solicitors, the vendor and the buyer.Whitakers Estate Agent DeclarationWhitakers Estate Agents for themselves and for the lessors of the property, whose agents they are give notice that these particulars are produced in good faith, are set out as a general guide only & do not constitute any part of a contact. No person in the employ of Whitakers Estate Agents has any authority to make or give any representation or warranty in relation to this property.
Interested in this property?
Council tax
First listed
Over a month agoHull, HU10
Marketed by
Whitakers 38 Wilson Street,Anlaby,East Riding of Yorkshire,HU10 7ANCall agent on 01482 657657
Placebuzz mortgage repayment calculator
Monthly repayment
The Est. Mortgage is for a 25 years repayment mortgage based on a 10% deposit and a 5.5% annual interest. It is only intended as a guide. Make sure you obtain accurate figures from your lender before committing to any mortgage. Your home may be repossessed if you do not keep up repayments on a mortgage.
Hull, HU10 - Streetview
DISCLAIMER: Property descriptions and related information displayed on this page are marketing materials provided by Whitakers. Placebuzz does not warrant or accept any responsibility for the accuracy or completeness of the property descriptions or related information provided here and they do not constitute property particulars. Please contact Whitakers for full details and further information.





