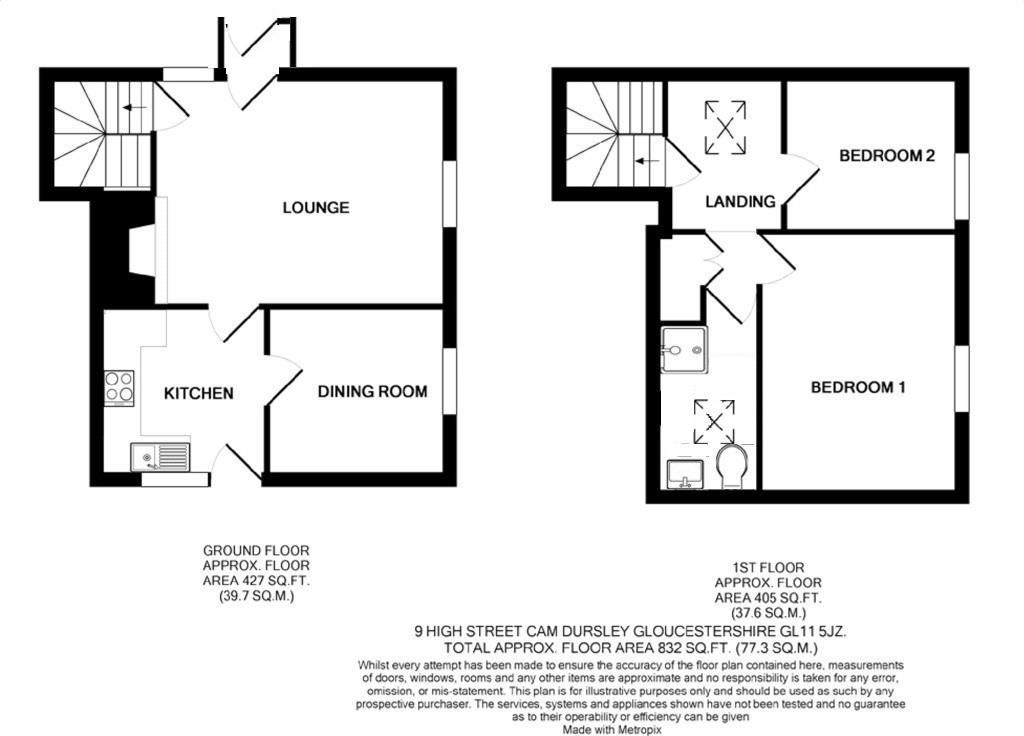2 bedroom semi-detached house for sale
Cam, GL11semi-detached house
bedrooms

Property photos




+13
Property description
Two bedroom semi-detached cottage in centre of Village, garage, carport and driveway, front and side gardens with patio, entrance porch, living room with multi-fuel burning stove., dining room, kitchen, two first floor bedrooms, modern shower room, Energy Rating: E.SITUATIONThis 2 bedroom cottage is situated in this popular central location, within walking distance of Cam village centre facilities, which include Tesco's supermarket, a range of independent retailers, caf?, church, public houses and a choice of three primary schools. The nearby town of Dursley has a wider range of shopping facilities along with recreational facilities including swimming pool, sports hall, gyms and 18 hole golf course. The town also has a choice of restaurants and public houses and the recently rebuilt Rednock Comprehensive School. Cam and Dursley both have doctors and dentist surgeries and midway between Cam and Dursley centres is The Vale Hospital. Cam is well placed for commuting to the larger centres of Gloucester, Bristol and Cheltenham via the nearby A38 and M5/M4 motorway network. Cam has a 'Park and Ride' railway station with regular services to Gloucester and Bristol and onward connections to the national rail network.DIRECTIONSFrom Dursley town centre, travel out of the town in a north westerly direction on the A4135 and continue straight across at the first and second mini-roundabouts, at the third mini-roundabout take the second exit and proceed down the incline to the roundabout with Tesco's directly opposite, taking the first exit into Cam High Street and the property will be immediately on the left hand side. Pedestrian access is available via the nearby lane next to the Berkeley Arms public house.DESCRIPTIONThis two bedroom semi-detached cottage has been in the same ownership for over 30 years. This property has the benefit of vehicular access at the rear leading to driveway with car port, garage and further shed with side and front gardens with courtyard area. There is further pedestrian access to the front of the property. Internally, the property briefly comprises; entrance porch, living room, dining room and kitchen. On the first floor there is a good sized landing, two bedrooms and shower room. Further benefits include extensive double glazing, gas central heating and multi-fuel burning stove to living room along with plenty of character features.THE ACCOMMODATION(Please note that our room sizes are quoted in metres to the nearest one hundredth of a metre on a wall to wall basis. The imperial equivalent (included in brackets) is only intended as an approximate guide).ENTRANCE PORCHDouble glazed front door, stained glass wooden door leading to:LIVING ROOM4.81m x 3.74m (15'9 x 12'3 )Double glazed windows to front and side, radiator, multi-fuel burning stove in fireplace, stairs to first floor.KITCHEN3.26m x 2.66m (10'8 x 8'8 )Fitted kitchen with base and wall units, roll top laminate work surface over, space for tall standing fridge freezer, double electric oven, gas hob with hood over, space and plumbing for washing machine, stainless steel sink and drainer, double glazed window and door to rear garden, door to:DINING ROOM2.97m x 2.83m (9'8 x 9'3 )Double glazed window to side, radiator.ON THE FIRST FLOORSPACIOUS LANDINGRadiator, Velux window, access to loft space which has gas boiler.BEDROOM ONE4.26m x 3.32m (13'11 x 10'10 )Double glazed window to side, radiator.BEDROOM TWO2.92m x 2.64m (9'6 x 8'7 )Double glazed window to side, radiator.SHOWER ROOMShower cubicle with mixer shower, combination wc and vanity wash and basin, heated towel rail, double glazed velux window, airing cupboard with radiator.EXTERNALLYThere is pedestrian access to the front of the property via a pathway to the side of the Berkeley Arms. Rear access is provided via 5 bar wooden gate leading to tarmac driveway with car port, garage and lean-to. Steps lead to the laid to lawn garden, flagstone patio which has flower beds and borders, further gate leads to the front garden which has artificial grass. The rear garden is enclosed by wood panel fencing and hedging.AGENTS NOTETenure: Freehold.All mains services are believed to be connected.Council Tax Band: B (?1,664.75 payable). Gas central heating.FINANCIAL SERVICESWe may offer prospective purchasers' financial advice in order to assist the progress of the sale. Bennett Jones Partnership introduces only to Kingsbridge Independent Mortgage Advice and if so, may be paid an introductory commission which averages ?128.00.VIEWINGBy appointment with the owner's sole agents as over.
Council tax
First listed
Over a month agoCam, GL11
Placebuzz mortgage repayment calculator
Monthly repayment
The Est. Mortgage is for a 25 years repayment mortgage based on a 10% deposit and a 5.5% annual interest. It is only intended as a guide. Make sure you obtain accurate figures from your lender before committing to any mortgage. Your home may be repossessed if you do not keep up repayments on a mortgage.
Cam, GL11 - Streetview
DISCLAIMER: Property descriptions and related information displayed on this page are marketing materials provided by Bennett Jones. Placebuzz does not warrant or accept any responsibility for the accuracy or completeness of the property descriptions or related information provided here and they do not constitute property particulars. Please contact Bennett Jones for full details and further information.

















