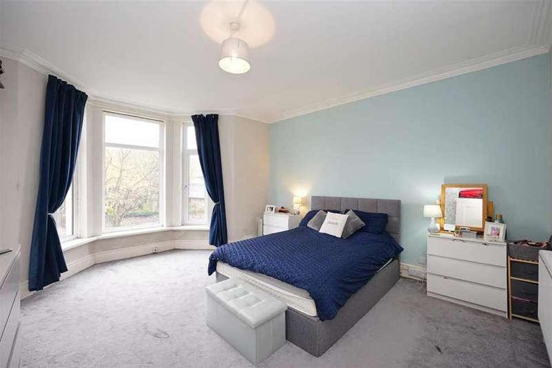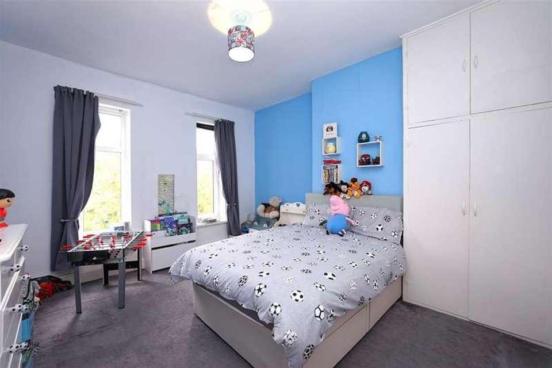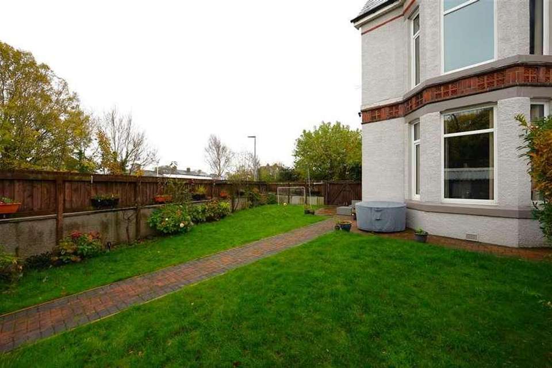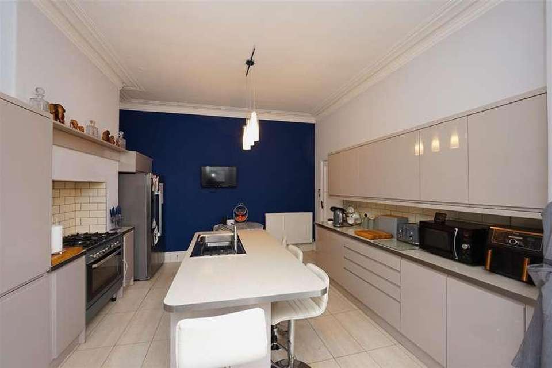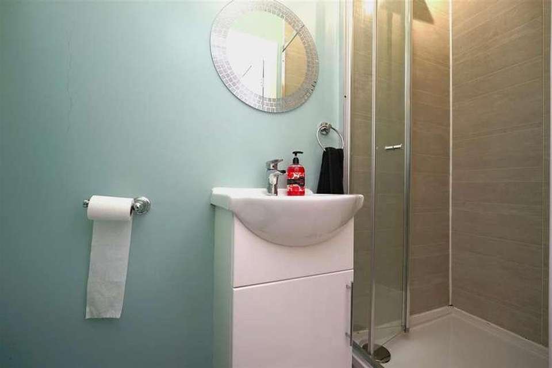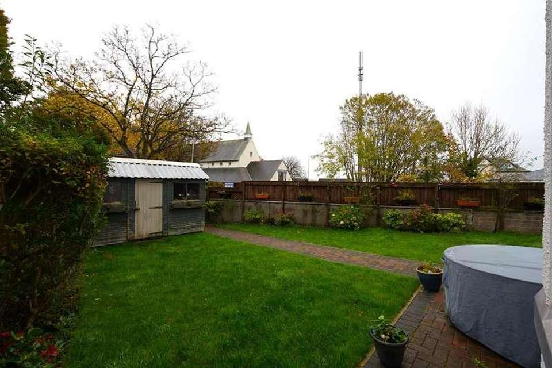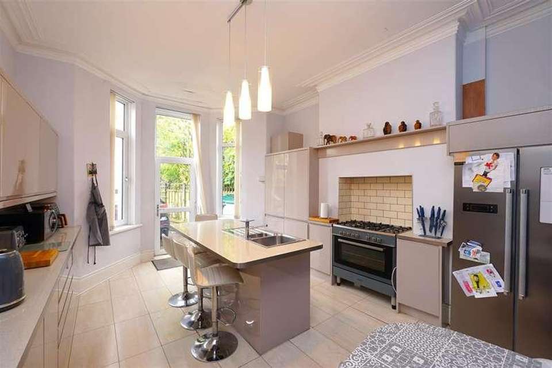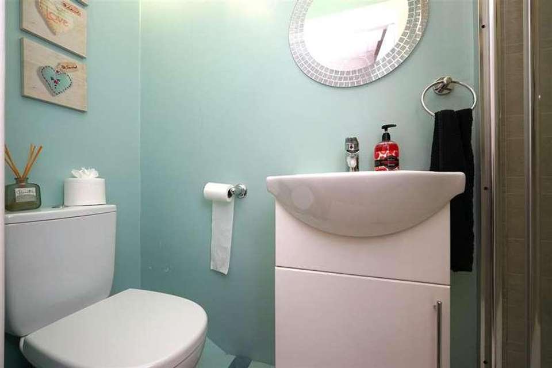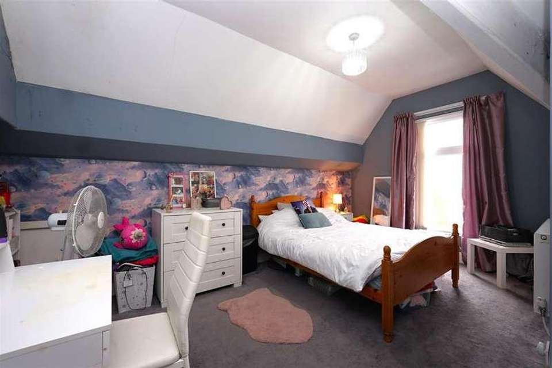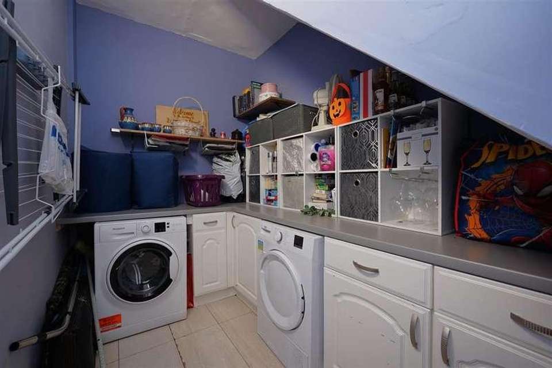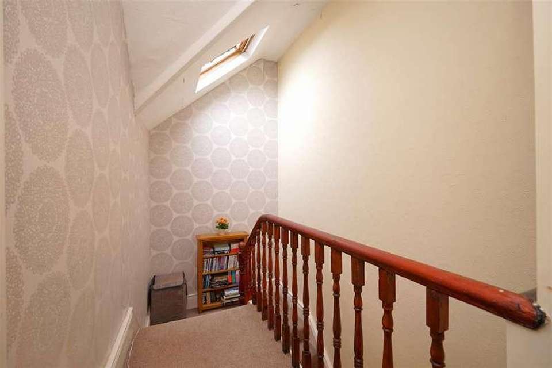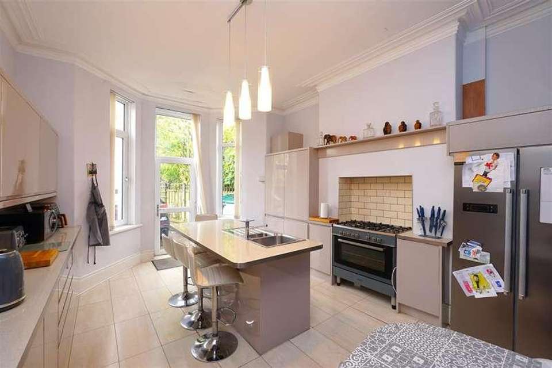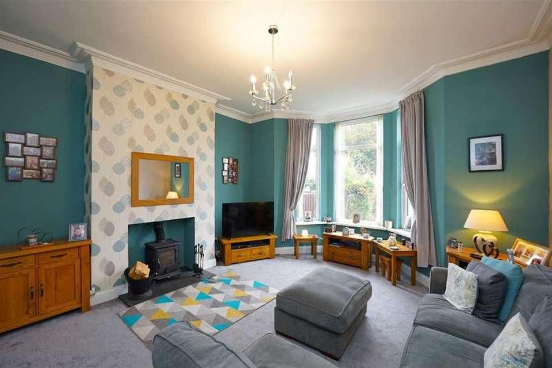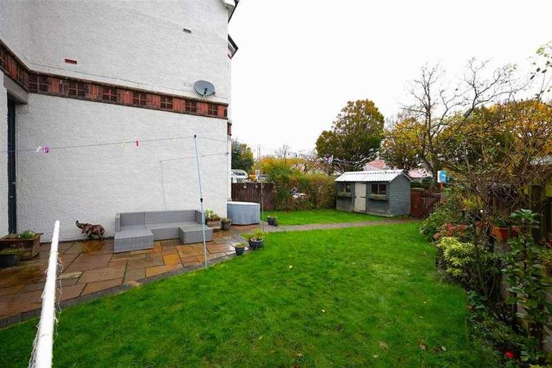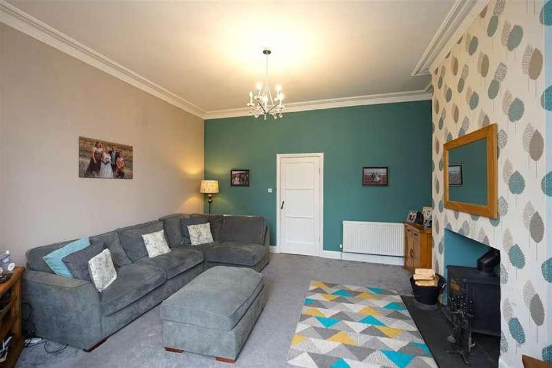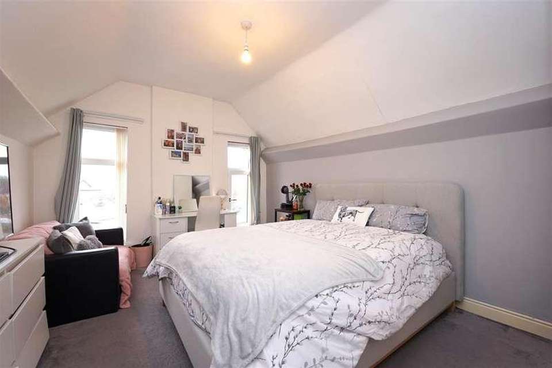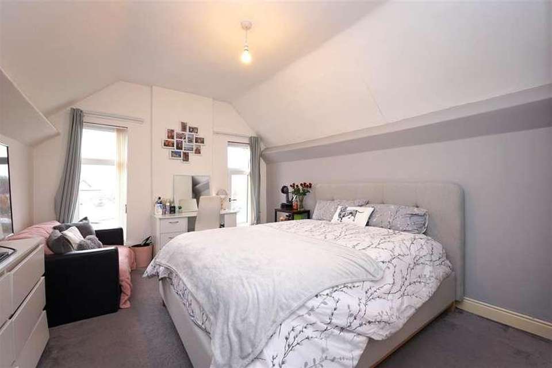4 bedroom semi-detached house for sale
Barrow-in-furness, LA14semi-detached house
bedrooms
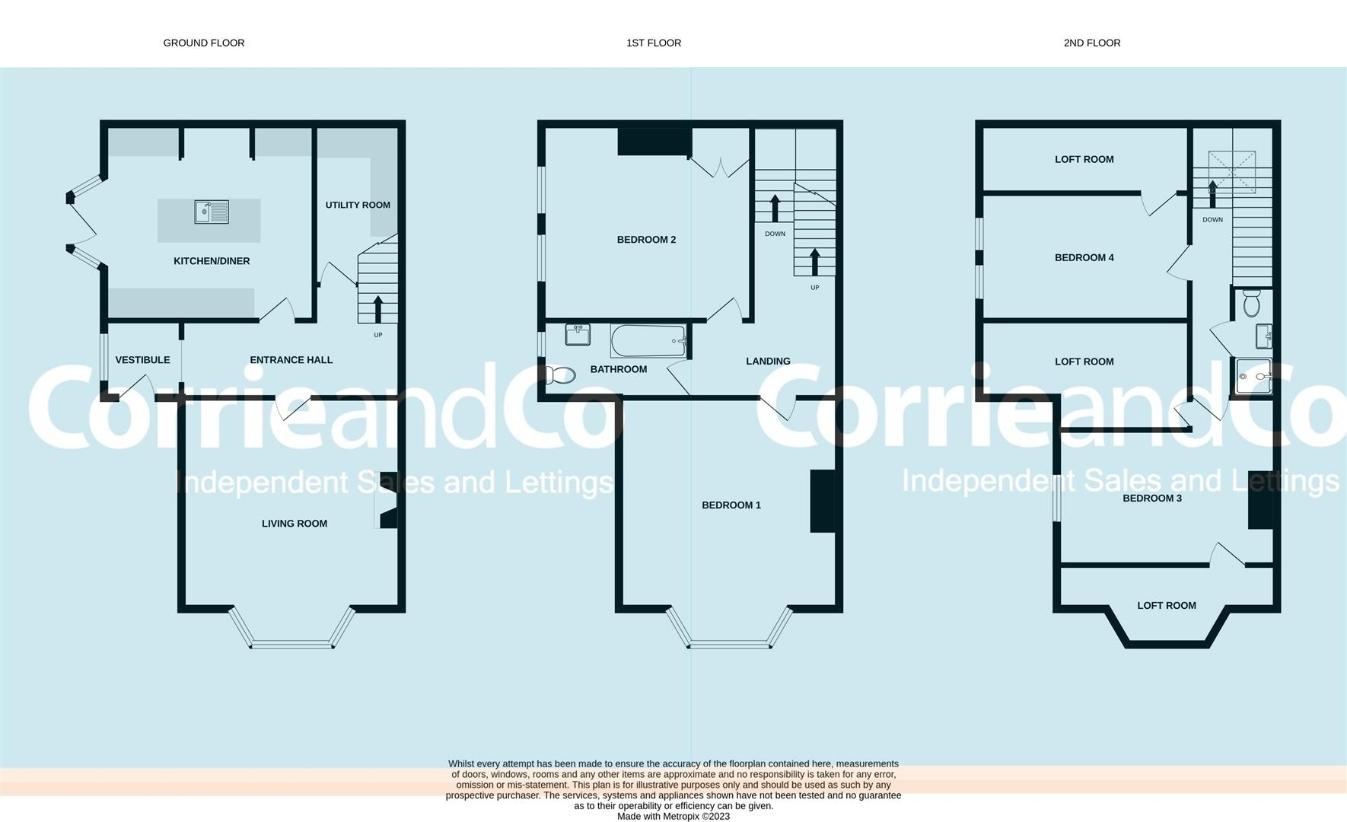
Property photos

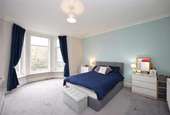
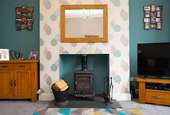
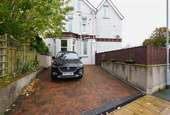
+17
Property description
Discover a blend of modern convenience and classic charm in this four-bedroom townhouse within a prestigious residential location. High ceilings, abundant natural light, and original features create a warm and inviting atmosphere throughout. The house offers spacious double bedrooms, a beautifully maintained wrap-around garden for relaxation, and the practicality of off-road parking. Don't miss this opportunity, call today to arrange a viewing.ApproachAs you approach the property there is a front garden which follows around to the side of the property. There is lawn and a pathway leading to the front door. To the side aspect of the property there is a block brick paved driveway.Living Room5.21 x 4.76 (17'1 x 15'7 )The living room is a spacious room which has been tastefully decorated and fitted with complimentary grey carpeting. The room boasts a bay window, covings and a feature wood burner.Kitchen Diner4.20 x 5.20 (13'9 x 17'0 )The kitchen has been fitted with gloss wall and base units with gloss work surfaces and cream subway brick tiled splashback. There is also a feature central island creating an ideal space for casual dining which makes this the perfect social hub of the home. Additionally there is space for freestanding appliances and dining table.Utility Room1.84 x 3.44 max (6'0 x 11'3 max )The utility room is a great addition to the property and has been fitted with base units and work surfaces with space for freestanding appliances.Bedroom One5.40 x 4.83 (17'8 x 15'10 )The first bedroom is situated to the front aspect of the property and is a spacious room. The room has been neutrally decorated and fitted with grey carpeting, it also boasts covings, a bay window and fitted wardrobes.Bedroom Two4.28 x 3.85 (14'0 x 12'7 )The second bedroom has been tastefully decorated with grey carpeting and painted walls, the room boasts twin aspect windows and fitted wardrobes.Bathroom1.64 x 3.11 (5'4 x 10'2 )The bathroom has been fitted with a three piece suite comprising of a low level flush WC, vanity sink and a bath with an over bath shower attachment.Bedroom Three3.30 x 4.42 (10'9 x 14'6 )A spacious room with tasteful decor and carpeting.Bedroom Four4.55 x 2.77 (14'11 x 9'1 )Again a spacious room with tasteful decor and carpeting.Shower Room2.35 x 0.74 (7'8 x 2'5 )The shower room has been fitted with a three piece suite comprising of a low level flush WC, vanity sink and a shower cubicle.
Interested in this property?
Council tax
First listed
Over a month agoBarrow-in-furness, LA14
Marketed by
Corrie & Co Independent Estate Agents 129 -130 Ramsden Square,Barrow in Furness,Cumbria,LA14 1XACall agent on 01229 825333
Placebuzz mortgage repayment calculator
Monthly repayment
The Est. Mortgage is for a 25 years repayment mortgage based on a 10% deposit and a 5.5% annual interest. It is only intended as a guide. Make sure you obtain accurate figures from your lender before committing to any mortgage. Your home may be repossessed if you do not keep up repayments on a mortgage.
Barrow-in-furness, LA14 - Streetview
DISCLAIMER: Property descriptions and related information displayed on this page are marketing materials provided by Corrie & Co Independent Estate Agents. Placebuzz does not warrant or accept any responsibility for the accuracy or completeness of the property descriptions or related information provided here and they do not constitute property particulars. Please contact Corrie & Co Independent Estate Agents for full details and further information.





