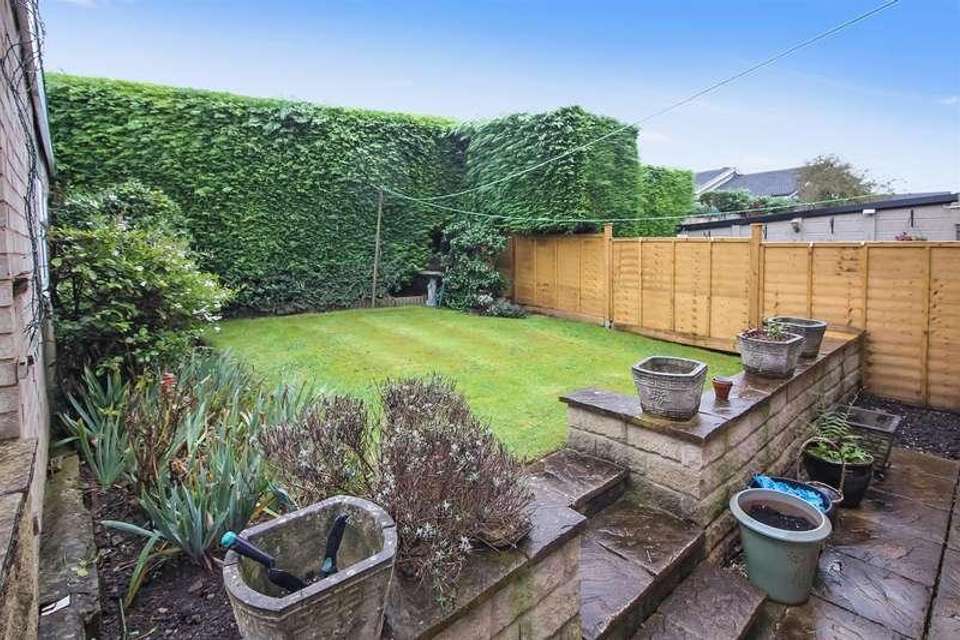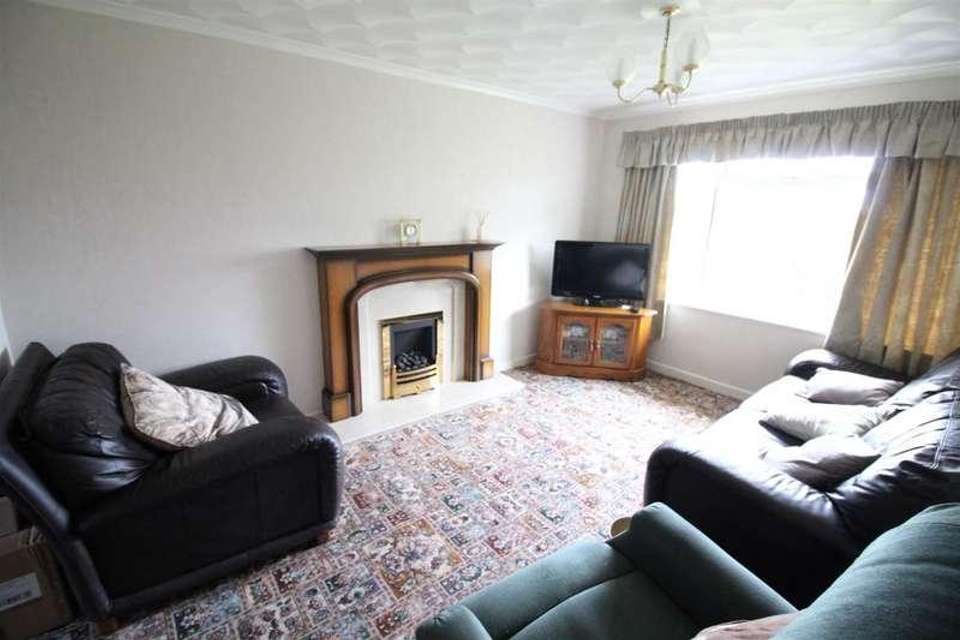3 bedroom semi-detached house for sale
Leeds, LS25semi-detached house
bedrooms
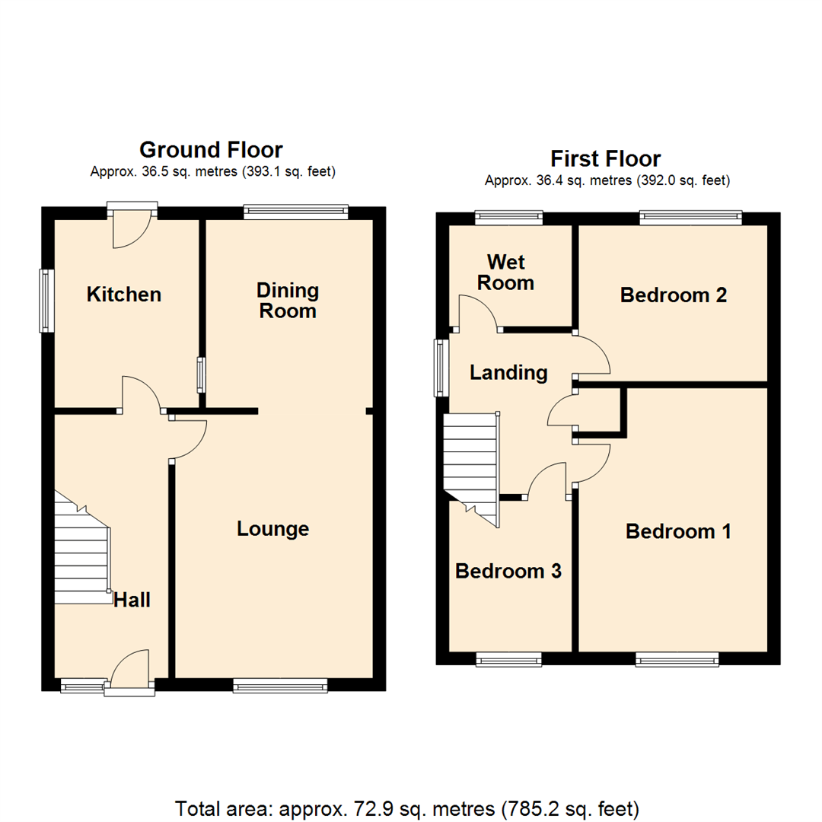
Property photos

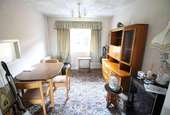
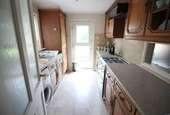
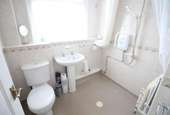
+5
Property description
***SOUGHT AFTER LOCATION. FAR REACHING VIEWS. VACANT POSSESSION. NO CHAIN.***A lovely family home with scope for improvements to enhance and make your own. Within easy reach of amenities and the motorway network, this well appointed semi-detached briefly comprises; hall, lounge, open-plan to the dining room and a kitchen to the ground floor level. Three impressive sized bedrooms are on the first floor with a wet room which has a WC, wash hand basin and shower. Having PVCu double-glazing and gas central heating. Ample parking to the drive which leads to the single garage and a well enclosed private garden to the rear.Ground FloorHallDouble-glazed entrance door, frosted side unit, radiator, stairs to the first floor with an under stairs cupboard and doors to the kitchen and lounge.Lounge4.22m x 3.12m (13'10 x 10'3 )PVCu double-glazed window to the front aspect, radiator, focal fireplace with a living flame gas fire and an open recess to the dining room.Dining Room3.00m x 2.59m (9'10 x 8'6 )PVCu double-glazed window to the rear aspect, radiator and a serving hatch to the kitchen.Kitchen2.97m x 2.31m (9'9 x 7'7 )Having a range of wall and base units with co-ordinating work surfaces and splashback tiling. Stainless steel one and half bowl sink and drainer, space for a cooker, fridge/freezer and plumbing for a washing machine. PVCu double-glazed window to the side aspect and a rear entrance door with a top opener.First FloorLandingPVCu double-glazed window to the side aspect, loft hatch, cupboard and doors to rooms.Bedroom 14.22m x 3.05m (13'10 x 10'0 )Coving to the ceiling and a PVCu double-glazed window to the front aspect with a radiator beneath and far reaching views.Bedroom 23.11m x 3.05m (10'2 x 10'0 )PVCu double-glazed window to the rear aspect with a radiator beneath and coving to the ceiling.Bedroom 32.41m x 2.01m (7'11 x 6'7 )Coving to the ceiling and a PVCu double-glazed window to the front aspect with a radiator beneath and far reaching views.Wet RoomFully tiled walls, wall mounted electric shower, pedestal wash hand basin and a push flush WC. Radiator, extractor fan and a PVCu double-glazed frosted window.ExteriorTo the front is a lawn with a hedge boundary and double wrought-iron gates to a flagged drive accessing the single garage positioned towards the rear. The rear garden is enclosed having a good degree of privacy from the hedge rear boundary,a flagged patio and a retaining stone wall to a lawned garden.
Interested in this property?
Council tax
First listed
Over a month agoLeeds, LS25
Marketed by
Emsleys Estate Agents 6 Main Street,Garforth, Leeds,West Yorkshire,LS25 1EZCall agent on 0113 286 4000
Placebuzz mortgage repayment calculator
Monthly repayment
The Est. Mortgage is for a 25 years repayment mortgage based on a 10% deposit and a 5.5% annual interest. It is only intended as a guide. Make sure you obtain accurate figures from your lender before committing to any mortgage. Your home may be repossessed if you do not keep up repayments on a mortgage.
Leeds, LS25 - Streetview
DISCLAIMER: Property descriptions and related information displayed on this page are marketing materials provided by Emsleys Estate Agents. Placebuzz does not warrant or accept any responsibility for the accuracy or completeness of the property descriptions or related information provided here and they do not constitute property particulars. Please contact Emsleys Estate Agents for full details and further information.







