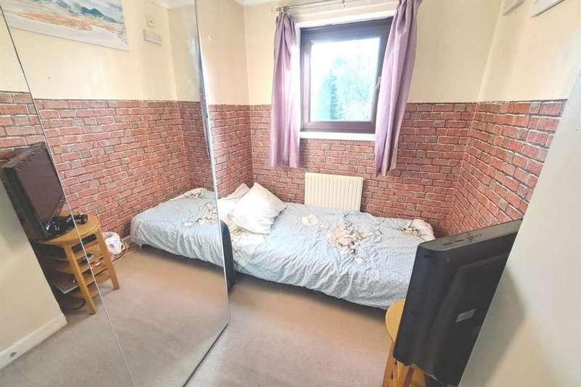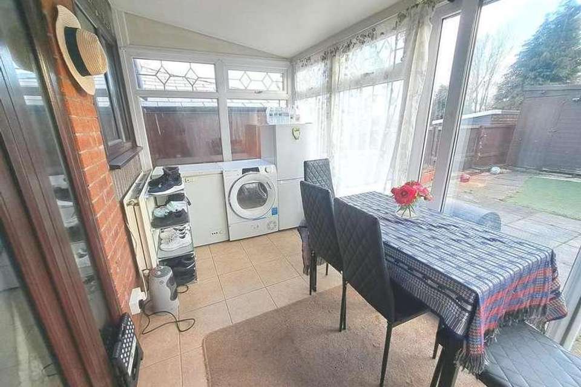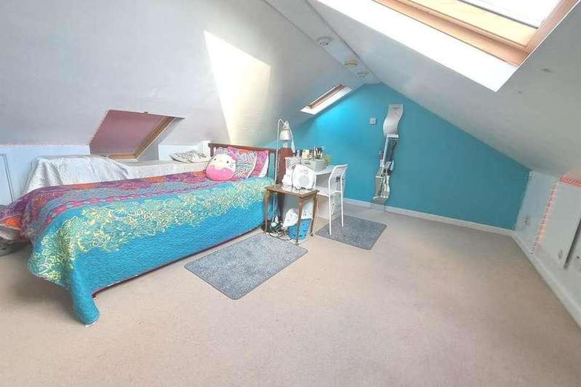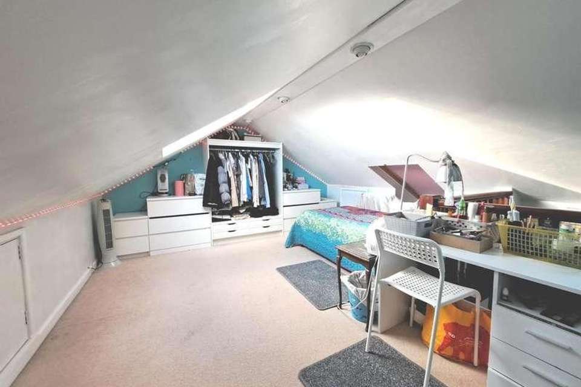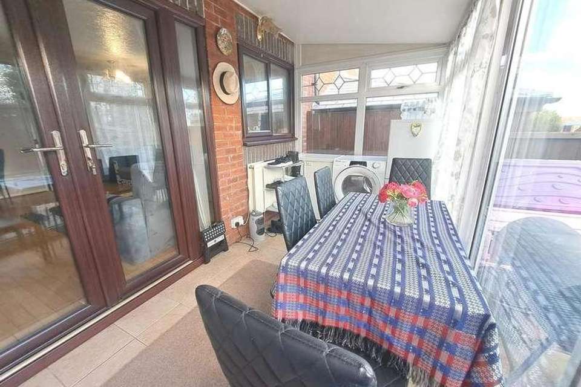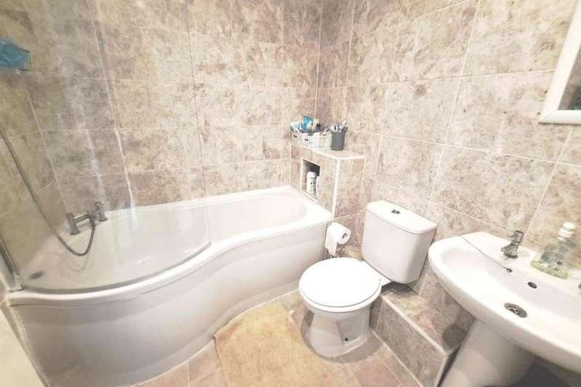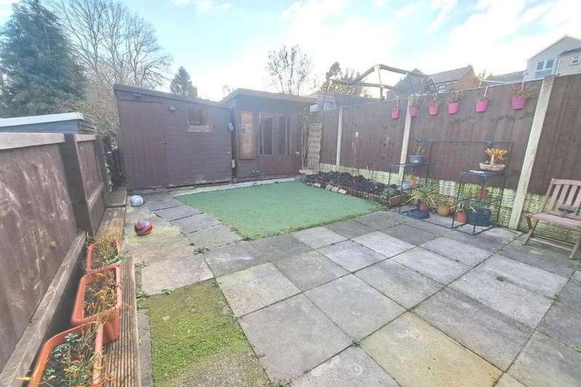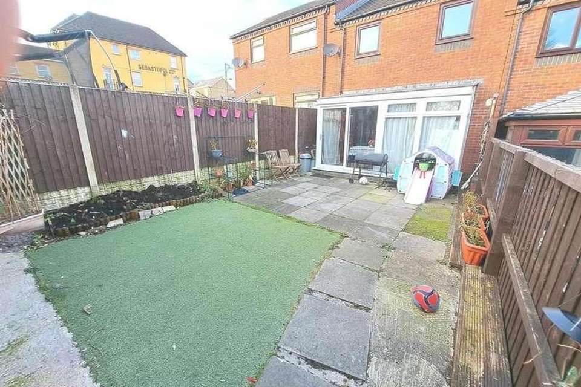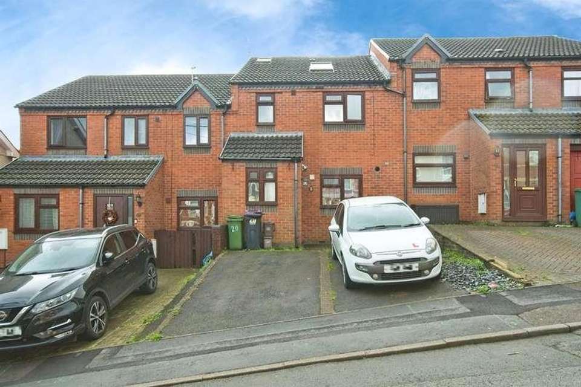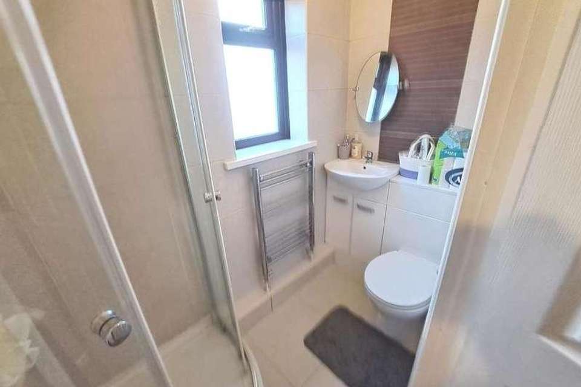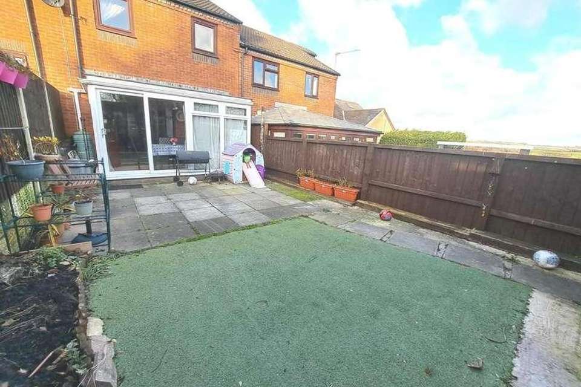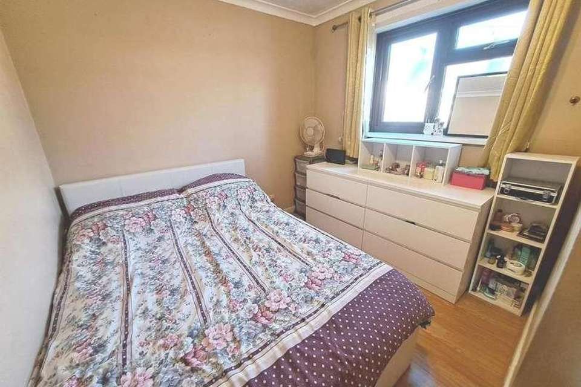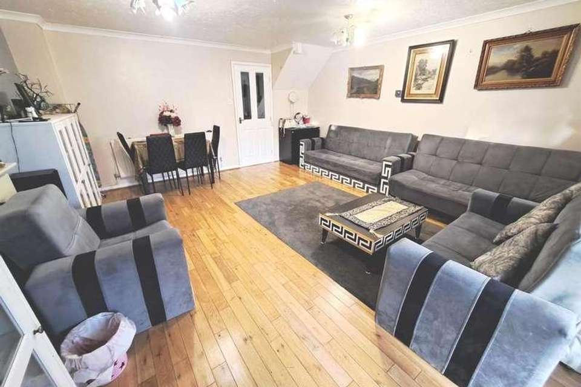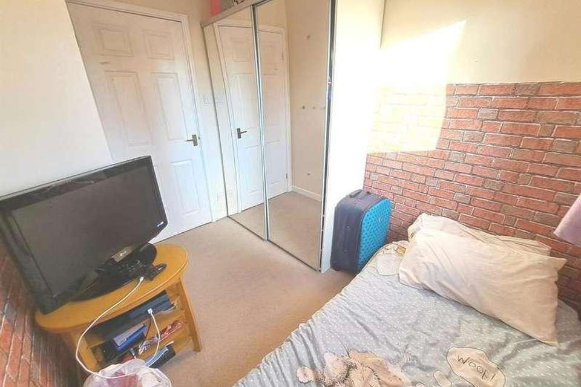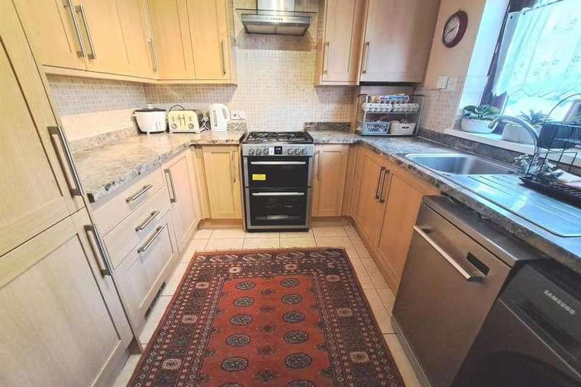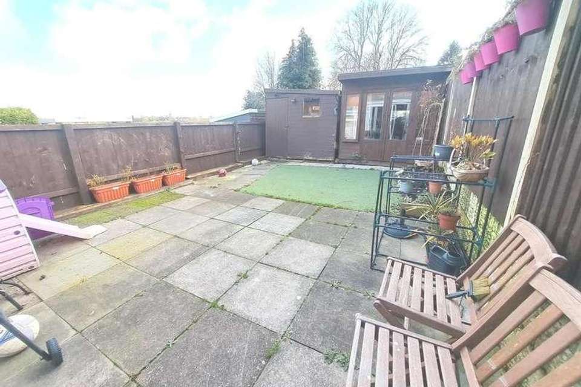4 bedroom terraced house for sale
Pontypool, NP4terraced house
bedrooms
Property photos
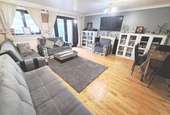
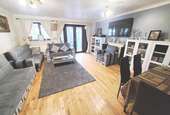
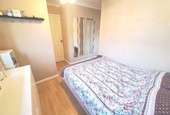

+15
Property description
SUMMARYLocated in the ever popular area of Sebastopol within walking distance to local shops and amenities. The property is situated within easy commuting distance of Cwmbran, Newport, Cardiff and Bristol with the M4 motorway accessible in both directions.DESCRIPTIONThis beautifully presented four bedroom property is situated in the sought after location of Sebastapool. The property is set over three floors and benefits from a spacious living room, conservatory, family bathroom and separate en suite facilities. A driveway at the front of the property provides off road parking for two cars.Entrance Hall Front facing window, ceiling light and doors to the living room, kitchen and downstairs W.C.Stairs to the first floorLiving Room 15 10 15 3" ( 4.83m x 4.65m )The living room is spacious and comprises of wooden flooring, ceiling lighst and a radiator, Rear facing double doors lead to the conservatory. Rear facing window to the conservatory.Conservatory 6 4 12 6" ( 1.93m x 3.81m )Tiled flooring and sliding patio doors to the rear garden.Kitchen 8 8 8 11" ( 2.64m x 2.72m )Front facing window, ceiling lights, radiator, fitted kitchen with space for appliances, gas hob with oven and grill, extractor fan, ceramic sink and drainer, Tiled flooring and part tiled walls.Downstairs W.C Wooden flooring and part tiled walls, wash hand basin, W.C, ceiling lights, radiator and obscured front facing window.Landing Carpet flooring, celing lights and stairs to second floor.Bedroom One 11 5 8 1" ( 3.48m x 2.46m )Carpet flooring, obscure front facing windows, storage, ceiling light, Ensuite facilities comprising of a shower, fitted wash hand basin and storage, W.C, and a chrome vertical radiator.Bedroom Two 9 5 9 7" ( 2.87m x 2.92m )Carpet flooring, rear facing windows, ceiling lights and a radiator.Bedroom Three 9 5 6 2" Max ( 2.87m x 1.88m Max )Carpet flooring, rear facing windows, ceiling lights and a radiator.Family Bathroom Obscured front facing window, celing lights and a radiator. Tiled flooring and tiled walls. Wash hand basin and W.C.Bedroom Four 13 1 15 3" ( 3.99m x 4.65m )The attic has been converted to an additional bedroom. Ceiling lights and skylight windows. Ample under eaves storage.Outside The front of the property boasts a driveway providing offroad parking for two cars. The rear garden benefits from a patio seating area, arttificial grass and a summer house all enclosed with wooden fencing.1. MONEY LAUNDERING REGULATIONS: Intending purchasers will be asked to produce identification documentation at a later stage and we would ask for your co-operation in order that there will be no delay in agreeing the sale. 2. General: While we endeavour to make our sales particulars fair, accurate and reliable, they are only a general guide to the property and, accordingly, if there is any point which is of particular importance to you, please contact the office and we will be pleased to check the position for you, especially if you are contemplating travelling some distance to view the property. 3. The measurements indicated are supplied for guidance only and as such must be considered incorrect. 4. Services: Please note we have not tested the services or any of the equipment or appliances in this property, accordingly we strongly advise prospective buyers to commission their own survey or service reports before finalising their offer to purchase. 5. THESE PARTICULARS ARE ISSUED IN GOOD FAITH BUT DO NOT CONSTITUTE REPRESENTATIONS OF FACT OR FORM PART OF ANY OFFER OR CONTRACT. THE MATTERS REFERRED TO IN THESE PARTICULARS SHOULD BE INDEPENDENTLY VERIFIED BY PROSPECTIVE BUYERS OR TENANTS. NEITHER PETER ALAN NOR ANY OF ITS EMPLOYEES OR AGENTS HAS ANY AUTHORITY TO MAKE OR GIVE ANY REPRESENTATION OR WARRANTY WHATEVER IN RELATION TO THIS PROPERTY.Marketed as a premium display
Council tax
First listed
Over a month agoPontypool, NP4
Placebuzz mortgage repayment calculator
Monthly repayment
The Est. Mortgage is for a 25 years repayment mortgage based on a 10% deposit and a 5.5% annual interest. It is only intended as a guide. Make sure you obtain accurate figures from your lender before committing to any mortgage. Your home may be repossessed if you do not keep up repayments on a mortgage.
Pontypool, NP4 - Streetview
DISCLAIMER: Property descriptions and related information displayed on this page are marketing materials provided by Peter Alan. Placebuzz does not warrant or accept any responsibility for the accuracy or completeness of the property descriptions or related information provided here and they do not constitute property particulars. Please contact Peter Alan for full details and further information.




