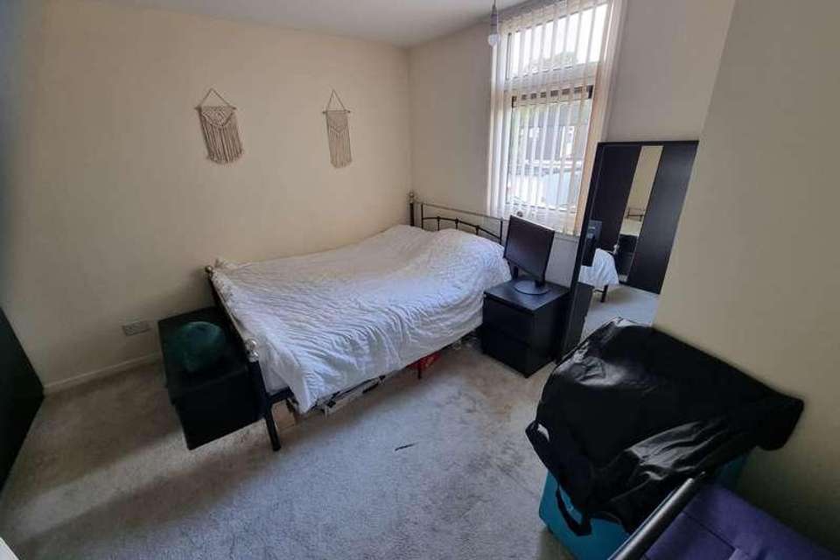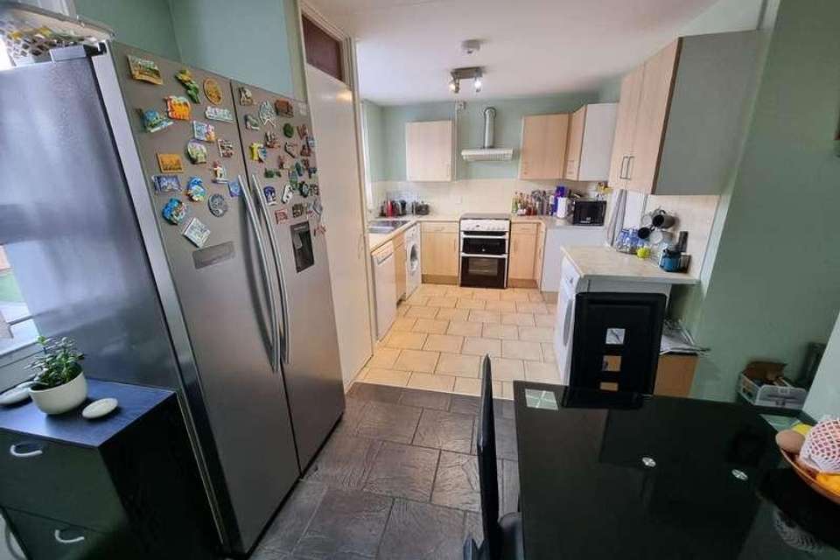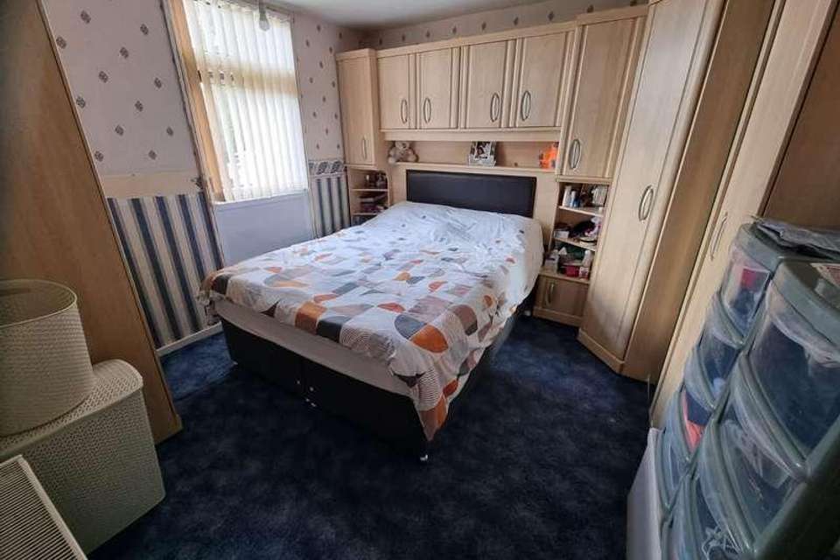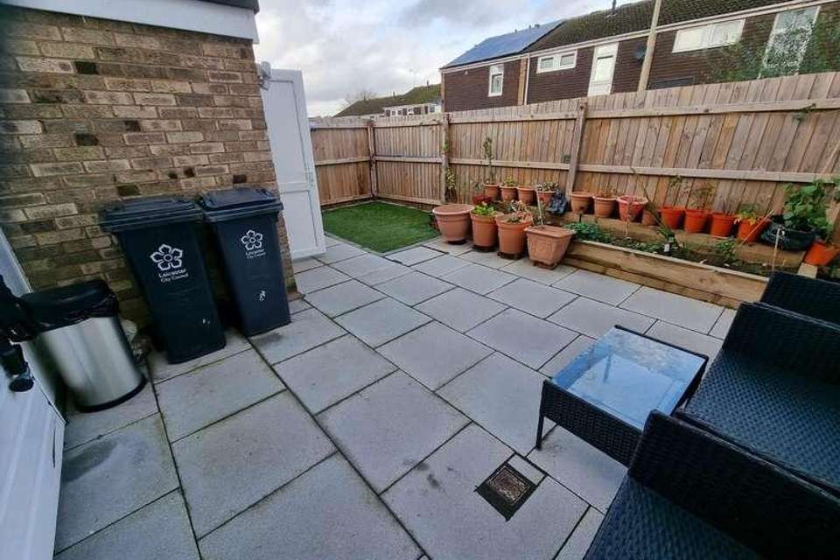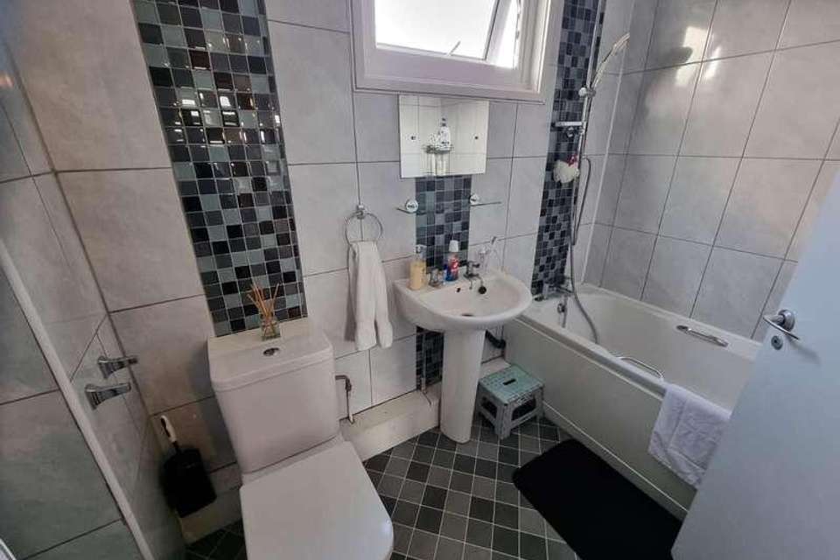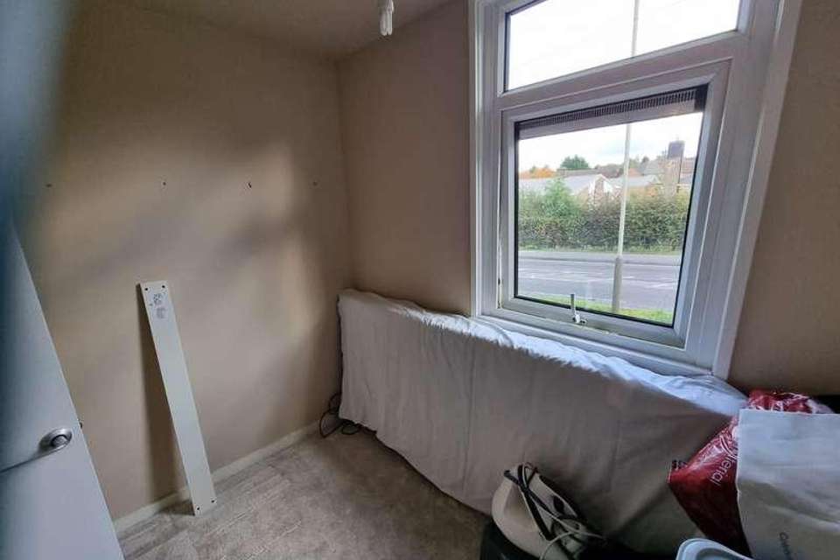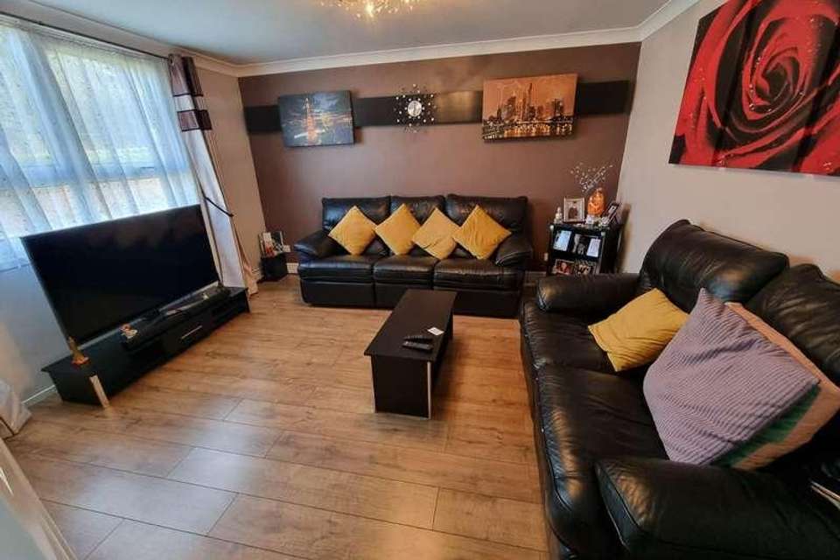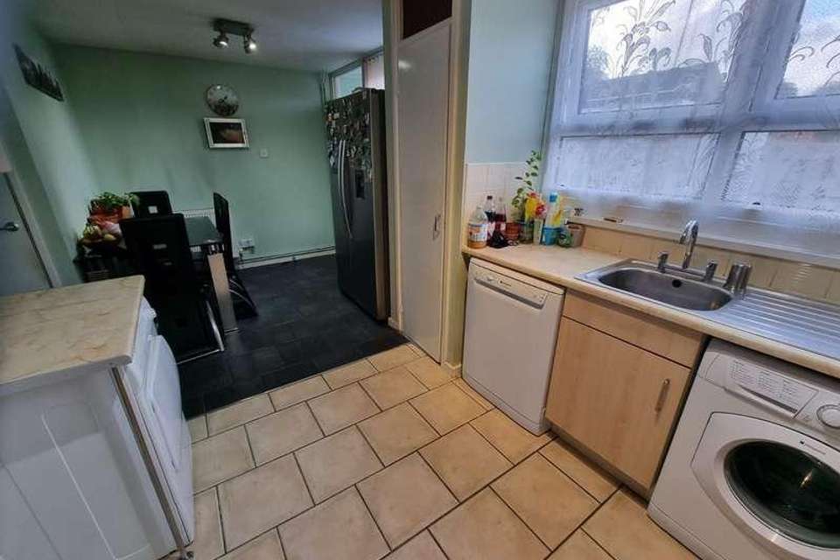3 bedroom detached house for sale
Leicester, LE5detached house
bedrooms
Property photos
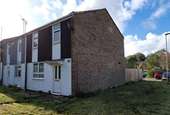
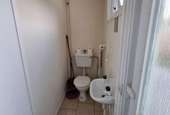

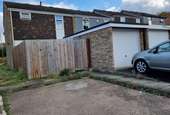
+8
Property description
This Beautifully presented accommodation comprises of Entrance hallway, Lounge, Kitchen / Diner and separate WC. To the first floor with three bedrooms & a bathroom. Rear garden with patio area and detached garage with up & over door.Property Reference MER-1H0913D73SQAccommodation ComprisingGROUND FLOORDOUBLE GLAZED DOOR TO:ENTRANCE HALLWAYWith stairs off to first floor, telephone point, double paneled radiator, laminate floor covering and under stairs store.LOUNGE (Dimensions : 12' (3m 65cm) 4 x 13' (3m 96cm) 0 (approx))With double paneled radiator, laminate floor covering, telephone & TV point.KITCHEN / DINER (Dimensions : 18' (5m 48cm) 8 x 9' (2m 74cm) 0 (approx))Luxury fitted with a range of eye level & fitted base units, rolled over work tops with drawers, extractor fan, single drainer sink with base cupboard, plumbing for automatic washing machine & dish washer, cooker point, double paneled radiator, partly tiled, tiled flooring, in-built pantry and door to rear garden.SEPARATE WCWith low flush WC and wash hand basin.FIRST FLOORLanding with access to loft and storage unit housing boiler.BEDROOM 1 (Dimensions : 11' (3m 35cm) 4 x 10' (3m 4cm) 8 (approx))With fitted wardrobe, double paneled radiator, telephone point and double glazed window to front elevation.BEDROOM 2 (Dimensions : 11' (3m 35cm) 8 x 10' (3m 4cm) 4 (approx))With single paneled radiator and double glazed window to rear elevation.BEDROOM 3 (Dimensions : 8' (2m 43cm) 0 x 7' (2m 13cm) 8 (approx))With single paneled radiator and double glazed window to front elevation.BATHROOMFull suite comprising of paneled bath, wash hand basin with tiled splash back, low flush WC, partly tiled and single paneled radiator.DETACHED GARAGE (Dimensions : 16' (4m 87cm) 2 x 8' (2m 43cm) 10 (approx))With up & over door.OUTSIDERear garden with patio area.
Council tax
First listed
Over a month agoLeicester, LE5
Placebuzz mortgage repayment calculator
Monthly repayment
The Est. Mortgage is for a 25 years repayment mortgage based on a 10% deposit and a 5.5% annual interest. It is only intended as a guide. Make sure you obtain accurate figures from your lender before committing to any mortgage. Your home may be repossessed if you do not keep up repayments on a mortgage.
Leicester, LE5 - Streetview
DISCLAIMER: Property descriptions and related information displayed on this page are marketing materials provided by Rathods Property Centre. Placebuzz does not warrant or accept any responsibility for the accuracy or completeness of the property descriptions or related information provided here and they do not constitute property particulars. Please contact Rathods Property Centre for full details and further information.



