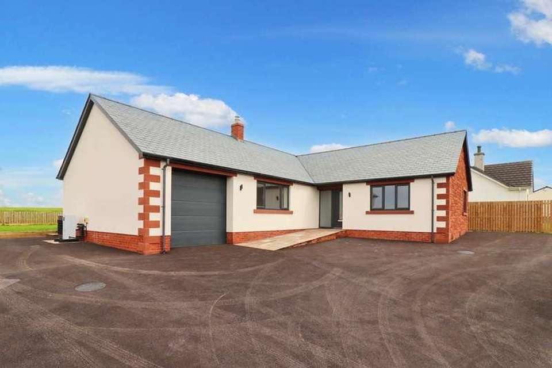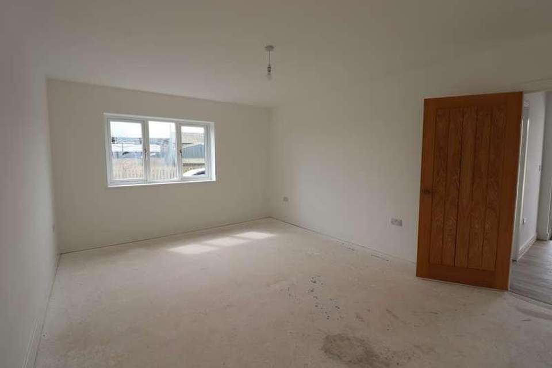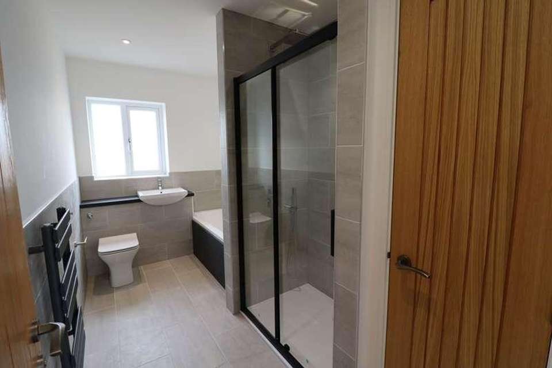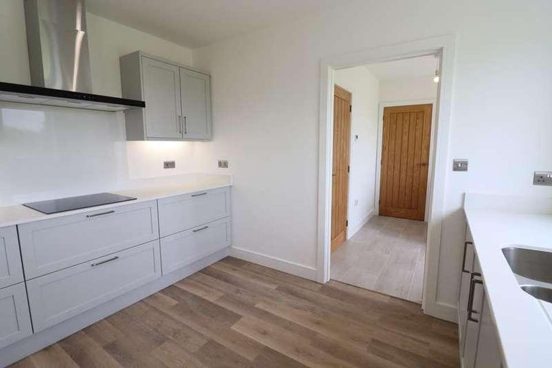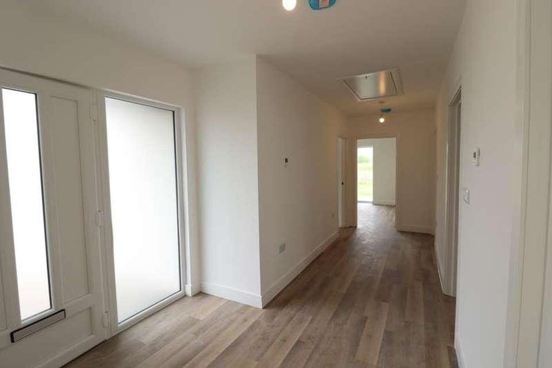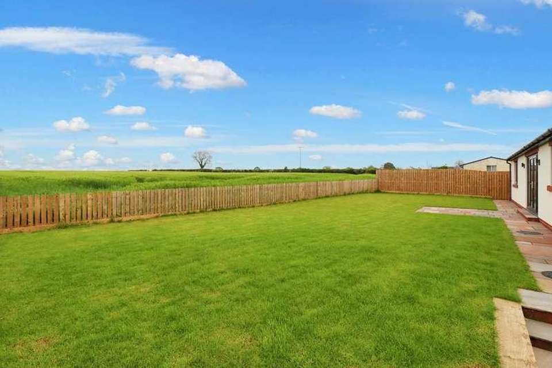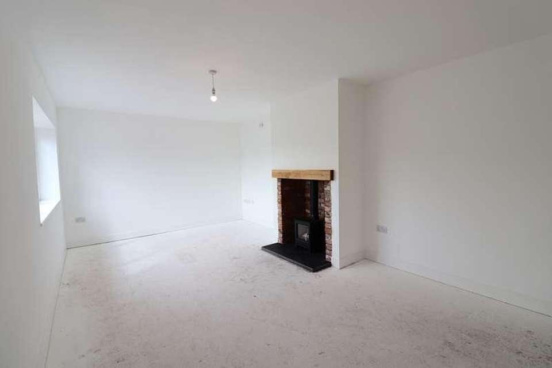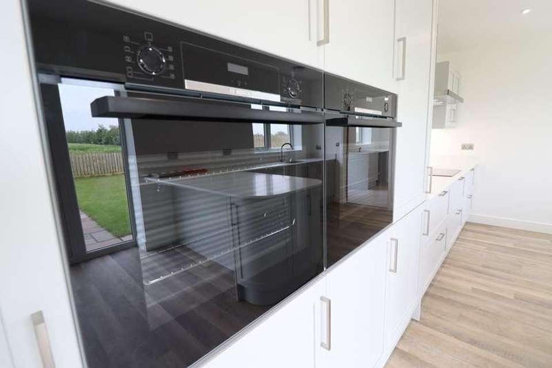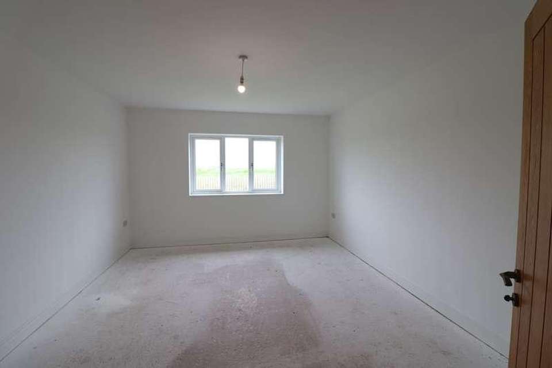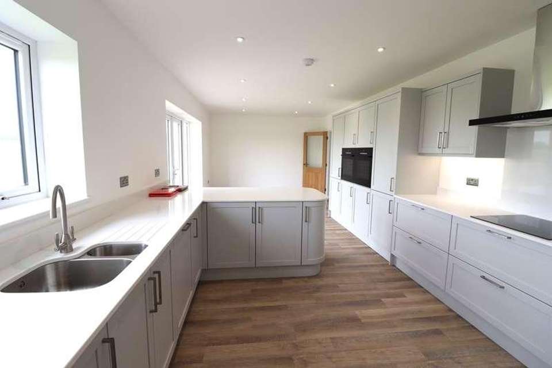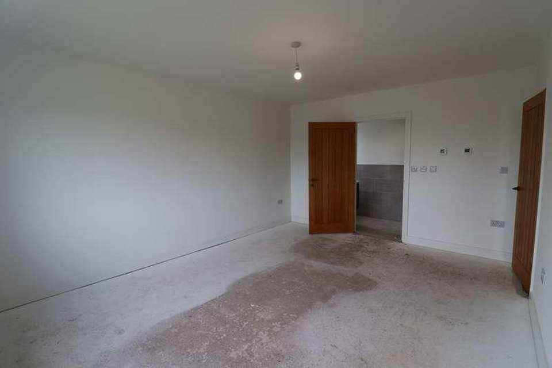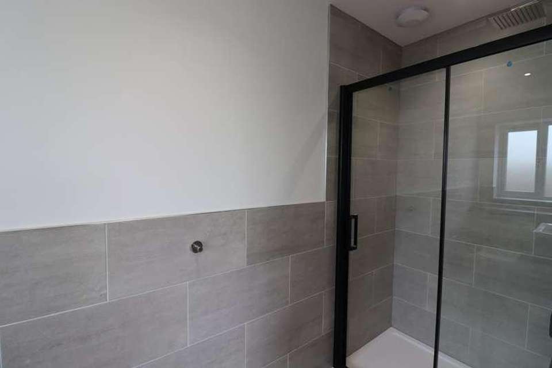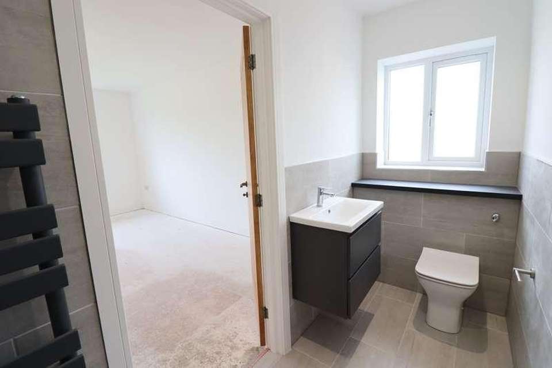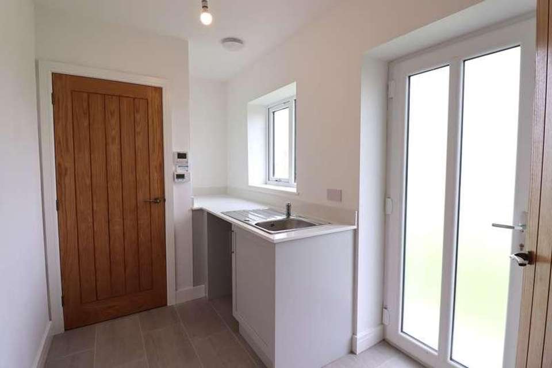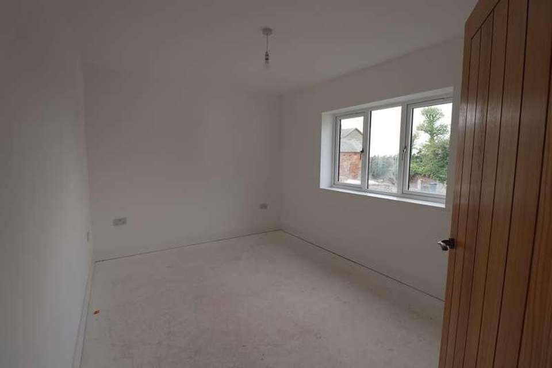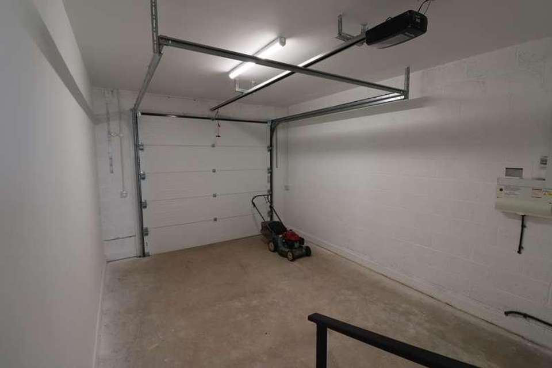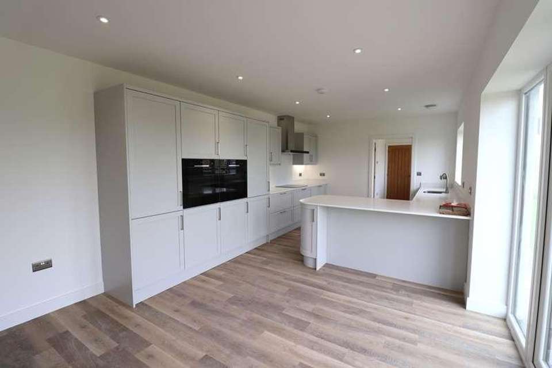3 bedroom bungalow for sale
Wigton, CA7bungalow
bedrooms
Property photos

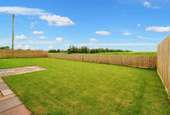
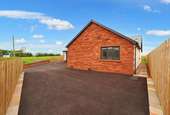
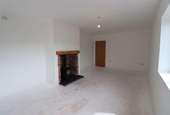
+23
Property description
An absolute dream home, Grange View is a superb detached new build bungalow that offers spectacular open countryside views and wonderful modern stylish living spaces, equally suited to downsizing retirees or busy families due to is proximity to Wigton and all the amenities on offer there.Finished to a beautiful high spec, the price includes an allowance towards selecting your preferred choice of flooring to complete the bedrooms and lounge to suit your taste. There is already a quality LVT flooring laid to the spacious hallway, with solid oak doors leading off to; three impressive sized double bedrooms, the master en-suite with fabulous double width walk in dual head shower. The main bathroom is spacious, four piece suite with airing cupboard, both bathrooms have tiled floors and like the entire property benefit from underfloor heating which each room has individual thermostatic controls for your comfort and convenience. The lounge offers cosy nights aplenty with a log burning stove and then, the wow factor kitchen, living, dining space, the heart of the home, opening out onto the garden with glorious open countryside views. Fitted with beautiful units and quartz tops, quality integral appliances and breakfast bar seating you will not fail to be impressed. Finally there is a utility room and integral access to the generous garage, how many more boxes can this home tick. Externally you will find an abundance of parking and a fantastic flat, lawned garden with patio that is easy to maintain or if you prefer, a blank canvas waiting to be landscaped.Welcome home, to Grange View. Oulton is a pretty, rural hamlet, just 2 miles to the north of the historic market town of Wigton and all the shopping, education, leisure and public transport amenities on offer there. The Solway Coast AONB and South Solway Mosses National Nature Reserve are close by, so you can enjoy the benefit of a nature filled outdoor lifestyle on your doorstep. Plus, there is easy access to the A596, Wigton and the major West Coast and Carlisle employment centres all within a commutable proximity. Mains electricity, water & drainage; electric heat source pump providing underfloor heating with individual room thermostats; double glazing installed throughout; telephone & broadband connections installed subject to BT regulations. Please note: The mention of any appliances/services within these particulars does not imply that they are in full and efficient working order.Grange View can be located with the postcode CA7 0NN and identified by a PFK For Sale board. Alternatively by using What3Words: ///impressed.rumbles.correctACCOMMODATIONEntranceEntry via composite front door with glazed central panel and full height glazed side panel leading into the hallway.HallwayWith LVT flooring, all oak internal doors, loft access hatch, underfloor heating, thermostatic control for hall and main bathroom.Master Bedroom4.79m x 3.76m (15' 9" x 12' 4") Window to the rear aspect with fantastic far reaching, open countryside views, thermostat control for the main bedroom and one for the en-suite, door into en-suite. En-suite3.75m x 1.18m (12' 4" x 3' 10") Tiled flooring, dual head, double walk-in shower cubicle, anthracite ladder radiator, W.C. and wall mounted wash-hand basin set in vanity storage unit with storage drawers, inset spotlights, extractor fan, window to the side aspect. Bedroom 25.18m x 3.76m (17' 0" x 12' 4") Double bedroom with window to the front elevation, wall mounted thermostat.Bedroom 33.95m x 2.92m (13' 0" x 9' 7") Double bedroom with wall mounted thermostat and window to the front aspect.Bathroom3.76m x 1.96m (12' 4" x 6' 5") Tiled floor four piece bathroom with W.C., wash-hand basin, bath with central mixer tap, dual-head, double walk-in shower cubicle, airing cupboard, anthracite ladder radiator, window to the side aspect. Inset spotlights, extractor fan. Reception Room6.22m x 3.55m (20' 5" x 11' 8") Window to the front aspect, wall mounted thermostat, log burning stove inset into fireplace with oak mantle and slate hearth. Open Plan Kitchen-Living-Dining Room8.02m x 3.43m (26' 4" x 11' 3") With French doors and glazed side panels to the rear patio and garden with incredible countryside views, continuation of LVT flooring from the hall, inset spotlights, window to the rear aspect to the kitchen area. The kitchen is fitted with a brand new, modern pale grey Shaker-style range of wall and base units with white quartz worktops, upstands and splashbacks, stainless steel undermount 1.5 bowl sink with mixer tap with drainer groves into the worktop. Integrated full height larder fridge-freezer, integrated Neff dishwasher, Bosch induction hob with chimney extractor over and two built-in eye level Bosch electric ovens, breakfast bar area for additional seating, door leading through to the utility room. Utility Room3.72m x 1.84m (12' 2" x 6' 0") Window to the rear elevation, tiled flooring, stainless steel sink and drainer unit with mixer tap, space and plumbing for washing machine built under the matching units with Quartz worktop, extractor fan and doors leading into the tank cupboard housing the air source heat pump central heating controls, door to the rear garden and door leading into the integral garage.Integral Garage4.97m x 3.60m (16' 4" x 11' 10") With sockets, lights and electric door.EXTERNALLYGarden and ParkingThe property has a large, tarmac driveway with parking for multiple vehicles and access to the garage. Pedestrian access paths all around each side of the property and to the rear garden which is laid to lawn with a patio area, an outside tap, fantastic open countryside views. ADDITIONAL INFORMATIONTenure & EPCTenure - FreeholdEPC - BReferrals and Other PaymentsPFK work with preferred providers for certain services necessary for a house sale or purchase. Our providers price their products competitively, however you are under no obligation to use their services and may wish to compare them against other providers. Should you choose to utilise them PFK will receive a referral fee : Napthens LLP, Bendles LLP, Scott Duff & Co, Knights PLC, Newtons Ltd - completion of sale or purchase - ?120 to ?210 per transaction; Pollard & Scott/Independent Mortgage Advisors ? arrangement of mortgage & other products/insurances - average referral fee earned in 2022 was ?260.48; M & G EPCs Ltd - EPC/Floorplan Referrals - EPC & Floorplan ?35.00, EPC only ?24.00, Floorplan only ?6.00. All figures quoted are inclusive of VAT.
Interested in this property?
Council tax
First listed
Over a month agoWigton, CA7
Marketed by
PFK Unit 7, Montgomery Way,Rosehill Business Park Carlisle,Cumbria,CA1 2RWCall agent on 01228 558666
Placebuzz mortgage repayment calculator
Monthly repayment
The Est. Mortgage is for a 25 years repayment mortgage based on a 10% deposit and a 5.5% annual interest. It is only intended as a guide. Make sure you obtain accurate figures from your lender before committing to any mortgage. Your home may be repossessed if you do not keep up repayments on a mortgage.
Wigton, CA7 - Streetview
DISCLAIMER: Property descriptions and related information displayed on this page are marketing materials provided by PFK. Placebuzz does not warrant or accept any responsibility for the accuracy or completeness of the property descriptions or related information provided here and they do not constitute property particulars. Please contact PFK for full details and further information.

