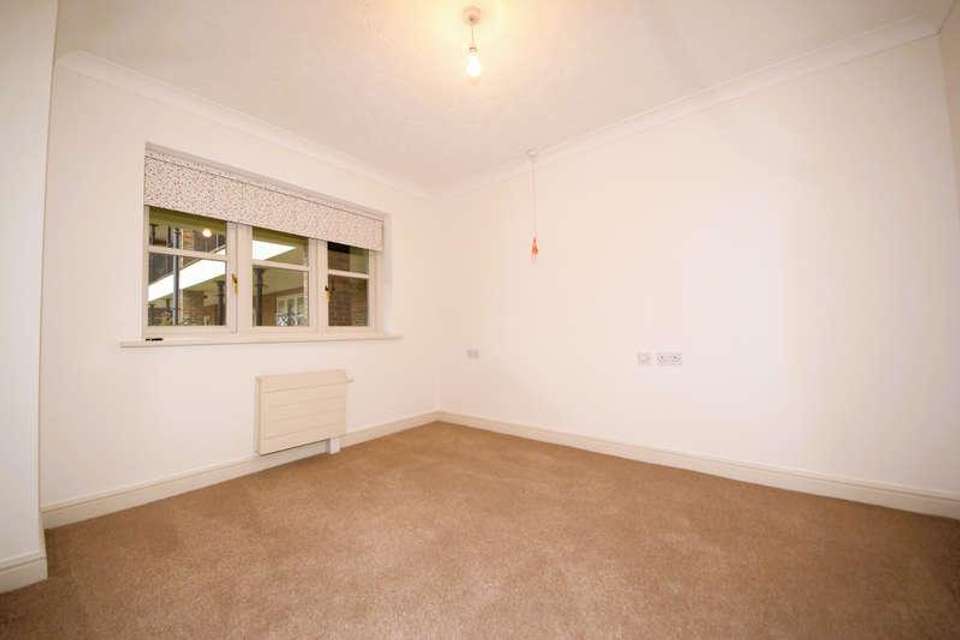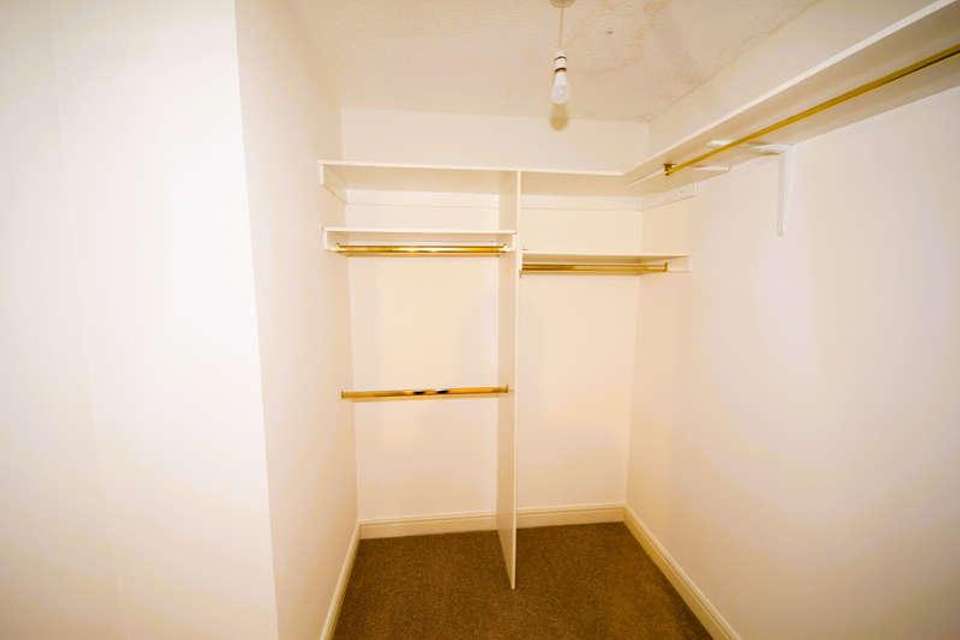2 bedroom flat for sale
Newsholme Drive, N21flat
bedrooms
Property photos




+13
Property description
Council tax band: F.Tenure: Leasehold.Lease remaining (For Leasehold tenure): 99 (in years).Service charge (For Leasehold tenure): 8864.52 per year.Addison Townsend are pleased tooffer for sale this lovely property located in this fully managed retirementdevelopment in the Highlands Village close to Sainsburys supermarket and busservices to Winchmore Hill, Grange Park, Oakwood and Enfield Town. This brightand spacious ground floor flat is situated in an external part of thedevelopment with its own entrance door. The Accommodation comprises of a brightand spacious reception room, fitted kitchen, a double bedroom with a walk-inwardrobe/dressing room, a second double bedroom (or a second reception) and aspacious bathroom/w.c. There are warden-call emergency pull-cordsin each room for peace of mind, well maintained communal areas including asitting room, restaurant, visitor guest suite, function room, laundry, secureparking and attractive gardens. The on site Restaurant is of an extremely highstandard and can provide a daily three course meal to residents if required forjust 12. Should residents wish the meal to be delivered to theirproperties this is undertaken for just an additional 1 charge. Counciltax band F (Enfield) and EPC rating C. The service charges are 738.71 pcmwhich includes the building maintenance, building insurance, gardening and a 90minutes weekly service clean (or this time can be utilised to obtain shoppingfor the owner from the nearby Sainsburys store). Many purchasers are alsoeligible for Attendance Allowance, currently at 68 or 101 a week, which isneither means tested or taxable, the court manager is experienced in this fieldand can help with this. We have been advised that the lease is currently99 years remaining.Property additional infoENTRANCE HALLWAY:Entryphone. Two storage cupboards. Electric heater. Fitted carpet.RECEPTION ROOM:16" 3 x 12 1 (4.95m x 3.68m)Window to side elevation. Fireplace. Electric heater. Fitted carpet.KITCHEN:10" 6 x 8 1 (3.20m x 2.46m)Window to side. Fitted wall and base cabinets. Integrated oven and hob, fridge and freezer. Boiler. Laminate flooring.FIRST BEDROOM:12" 11 x 10 0 (3.93m x 3.05m)Window to front elevation. Walk-in wardrobe/dressing area. Electric heater. Fitted carpet.SECOND BEDROOM:11" 5 x 9 4 (3.48m x 2.84m)Window to front elevation. Electric heater. Fitted carpet.BATHROOM/W.C.:8" 1 x 8 0 (2.46m x 2.44m)Bath with shower over, shower curtain and rail. Wash hand basin. Low level w.c. Vinyl flooring.
Interested in this property?
Council tax
First listed
Over a month agoNewsholme Drive, N21
Marketed by
Addison Townsend 913 Green Lanes,Winchmore Hill,London,N21 2QPCall agent on 0208 360 8111
Placebuzz mortgage repayment calculator
Monthly repayment
The Est. Mortgage is for a 25 years repayment mortgage based on a 10% deposit and a 5.5% annual interest. It is only intended as a guide. Make sure you obtain accurate figures from your lender before committing to any mortgage. Your home may be repossessed if you do not keep up repayments on a mortgage.
Newsholme Drive, N21 - Streetview
DISCLAIMER: Property descriptions and related information displayed on this page are marketing materials provided by Addison Townsend. Placebuzz does not warrant or accept any responsibility for the accuracy or completeness of the property descriptions or related information provided here and they do not constitute property particulars. Please contact Addison Townsend for full details and further information.

















