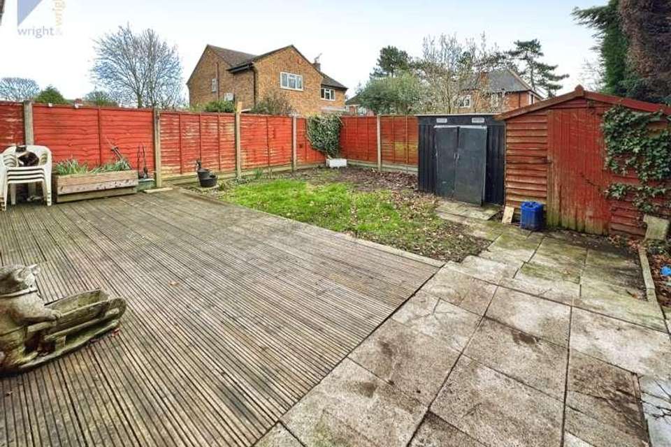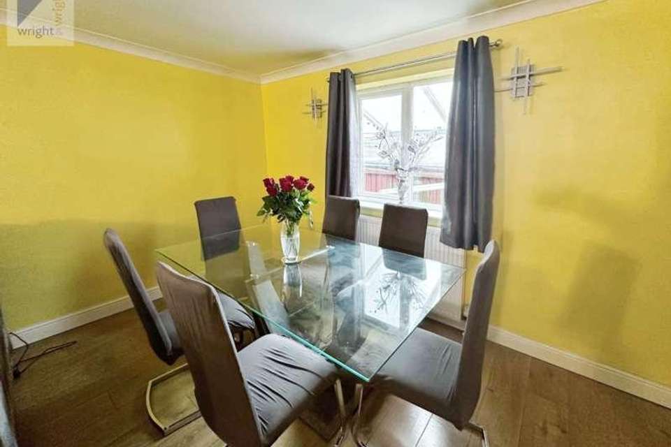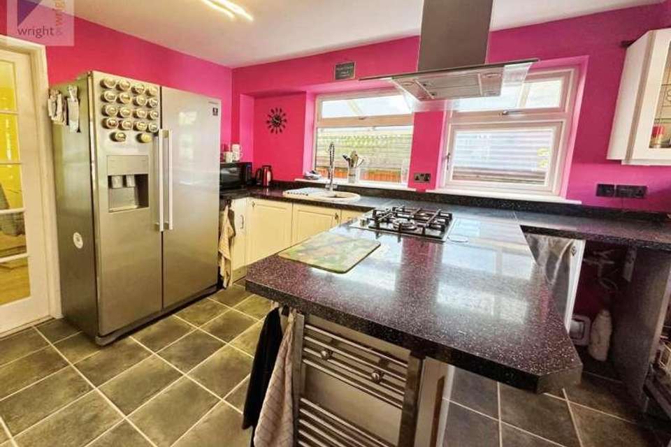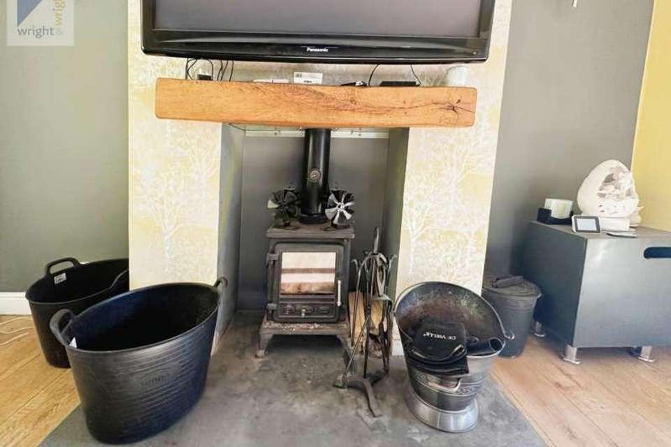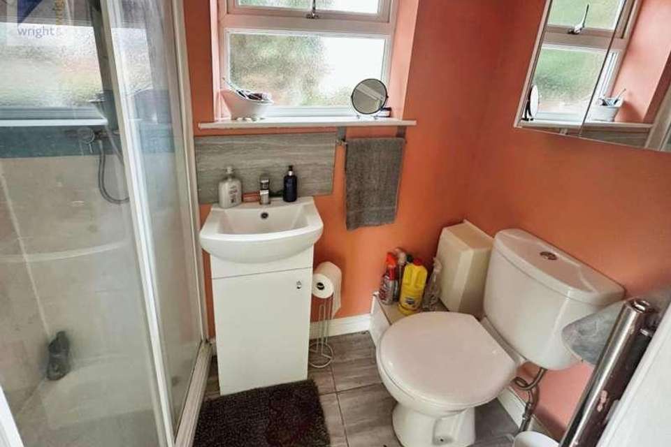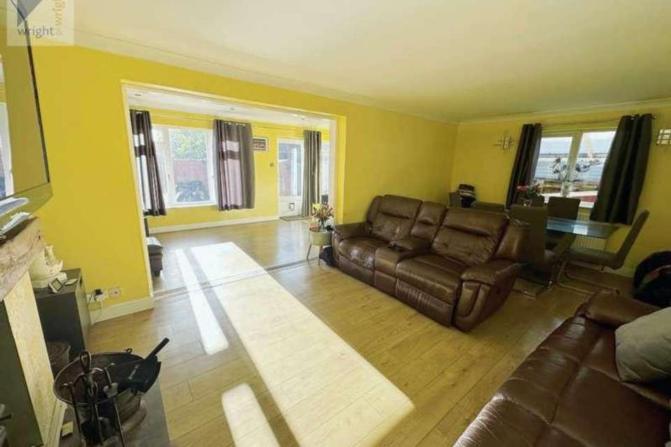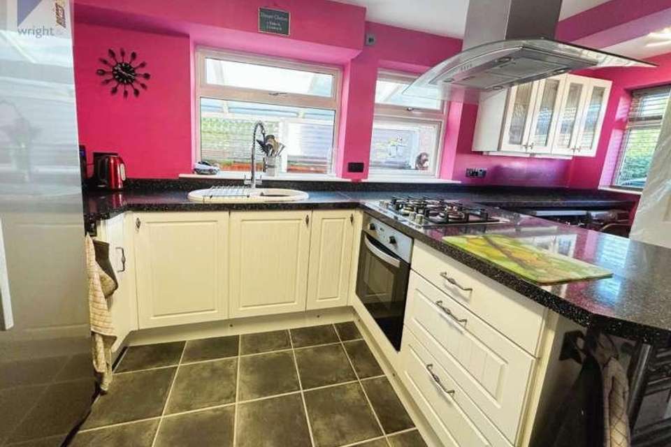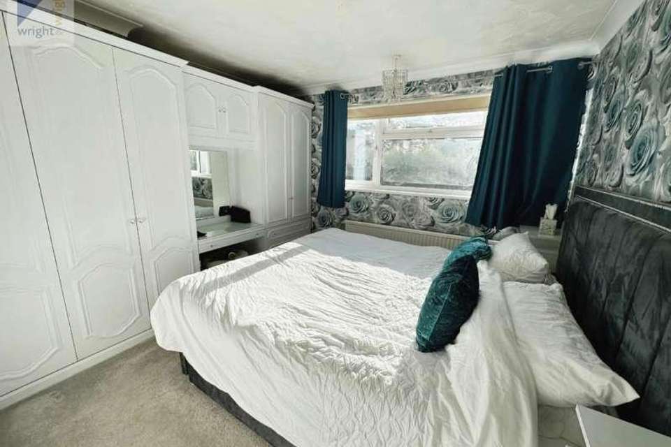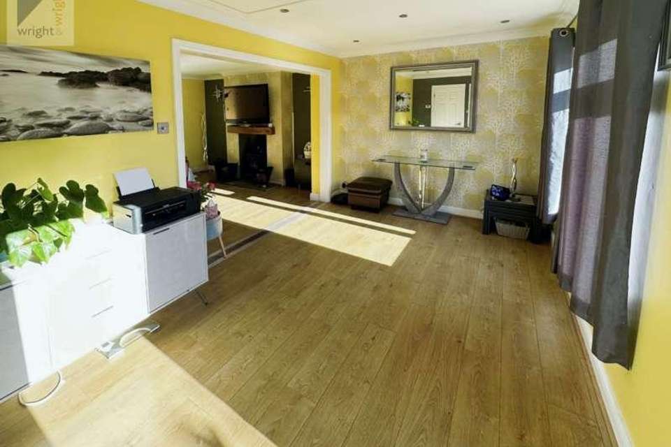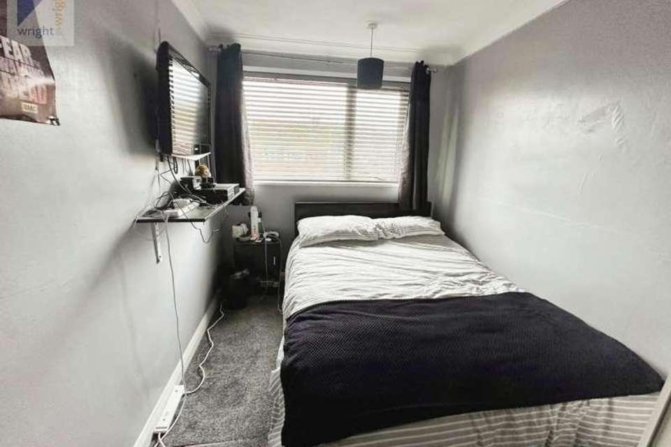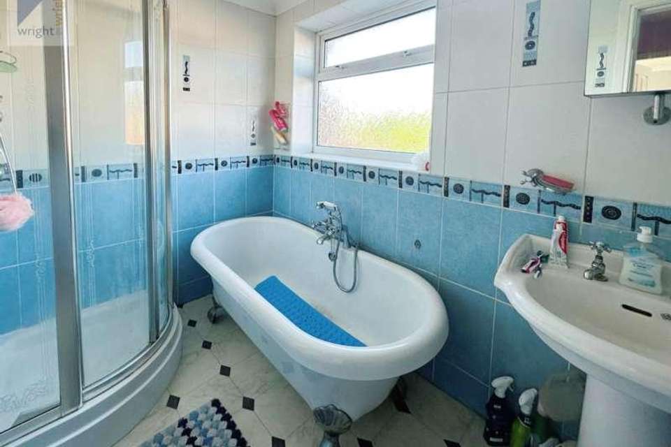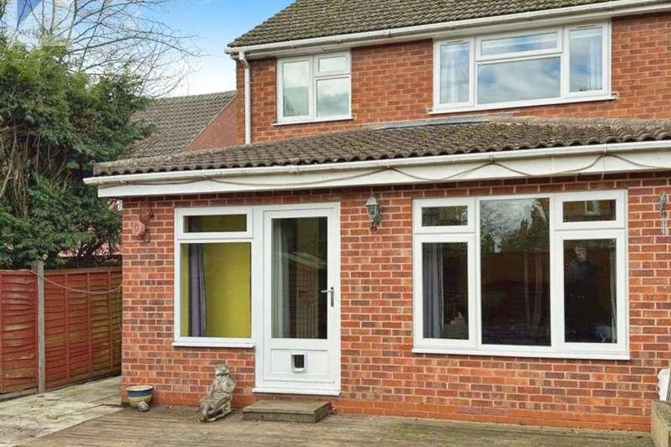3 bedroom semi-detached house for sale
Barwell, LE9semi-detached house
bedrooms
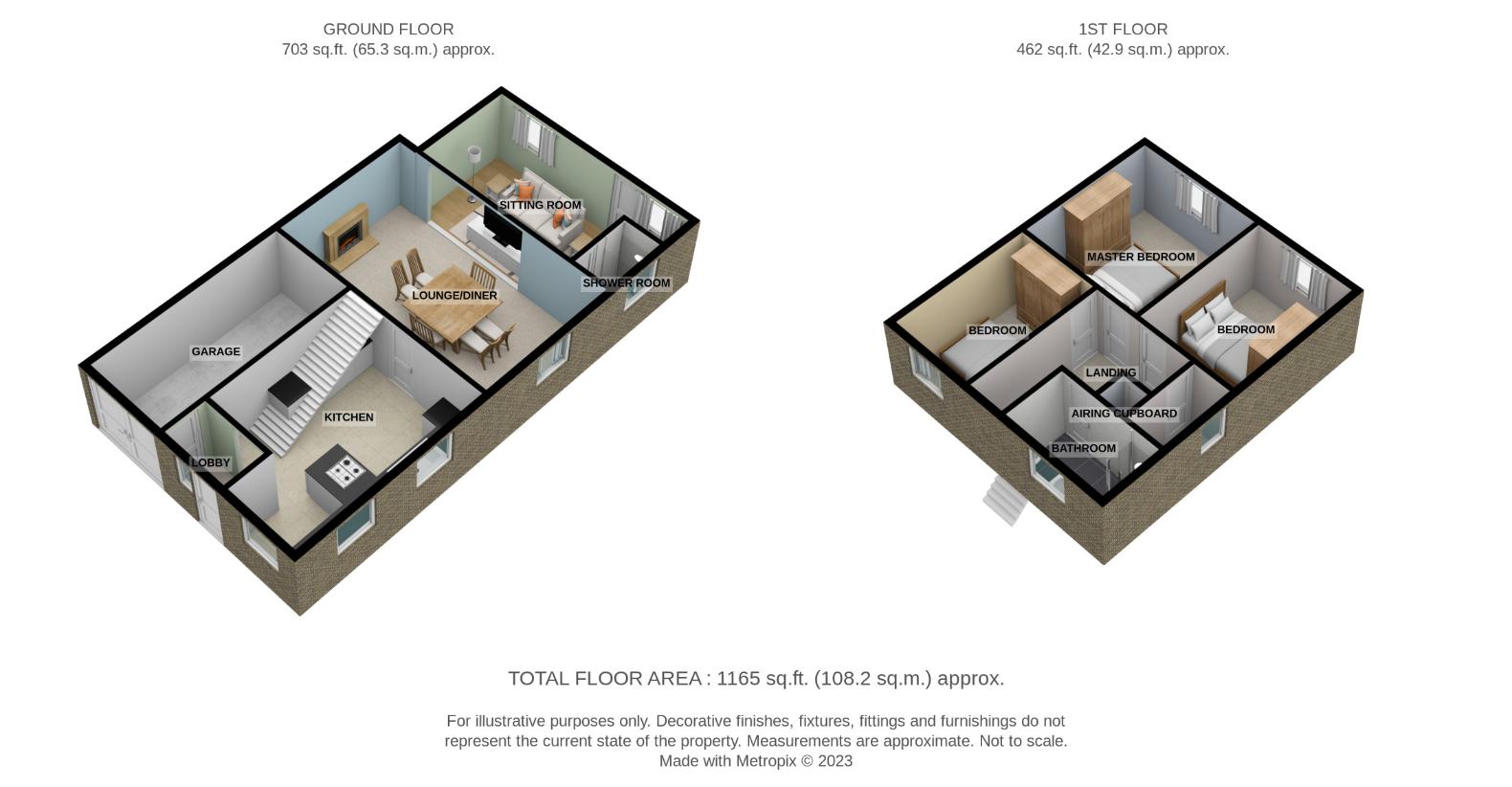
Property photos

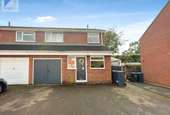
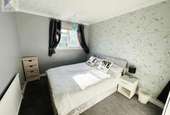

+12
Property description
Council tax band: B.Wright & Wright are pleased to be able to offer for sale this extended three bedroom semi detached property in popular village cul-de-sac location. uPVC double glazing and gas central heating. Entrance lobby, fitted kitchen, spacious lounge/dining room with log burner, further sitting room, ground floor shower room. Three double bedrooms to first floor, bathroom and separate wc. Garden to rear, off road parking and garage to front.Property additional infoEntrance Lobby:having wall light point and internal door to garage.Fitted Kitchen: 4.87m x 3.75m (16' x 12' 4") Maxhaving uPVC double glazed windows, ceiling light points, laminate tiled flooring and radiator. Range of matching wall and base units with work surfaces over, single bowl drainer sink unit with mixer taps, oven, hob and cooker, plumbing for dishwasher and washing machine, stairs to first floor. Door to...Lounge/Dining Room: 6.14m x 3.62m (20' 2" x 11' 11")having uPVC double glazed window to side aspect, four wall light points, radiator, laminatw wood flooring, recess fireplace with log burning stove.Sitting Room: 4.36m x 2.80m (14' 4" x 9' 2")having two uPVC double glazed windows to rear aspect, nine spot lights, laminate wood flooring with under floor heating, uPVC part glazed door to garden.Shower Room: 2.05m x 1.07m (6' 9" x 3' 6")having uPVC double glazed window to side aspect, ceiling light point, coving to ceiling, heated towel rail, low level flush wc and shower cubicle.First Floor Landing:having uPVC double glazed window to side aspect, loft access and airing cupboard.Master Bedroom: 3.64m x 3.33m (11' 11" x 10' 11")having uPVC double glazed window to rear aspect, ceiling light point and single panelled radiator.Bedroom Two: 3.64m x 2.65m (11' 11" x 8' 8")having uPVC double glazed window to rear aspect, ceiling light point and single panelled radiator.Bedroom Three:having uPVC double glazed window to front aspect, ceiling light point and single panelled radiator.Bathroom:having uPVC double glazed window to front aspect, ceiling light point, heated towel rail, wash hand basin, bath and shower cuiblce.Seperate WC:having UPVC double glazed window to side, ceiling light point, low level flush wc.Outside:having good sized drive to front leading to single garage with double opening doors, light, power and plumbing. Gated access to side is covered and has a water tap and external power supply. Rear garden is South facing and is mainly laid to lawn.
Interested in this property?
Council tax
First listed
Over a month agoBarwell, LE9
Marketed by
Wright & Wright 100 Castle Street,Hinckley,Leicestershire,LE10 1DDCall agent on 01455 250088
Placebuzz mortgage repayment calculator
Monthly repayment
The Est. Mortgage is for a 25 years repayment mortgage based on a 10% deposit and a 5.5% annual interest. It is only intended as a guide. Make sure you obtain accurate figures from your lender before committing to any mortgage. Your home may be repossessed if you do not keep up repayments on a mortgage.
Barwell, LE9 - Streetview
DISCLAIMER: Property descriptions and related information displayed on this page are marketing materials provided by Wright & Wright. Placebuzz does not warrant or accept any responsibility for the accuracy or completeness of the property descriptions or related information provided here and they do not constitute property particulars. Please contact Wright & Wright for full details and further information.




