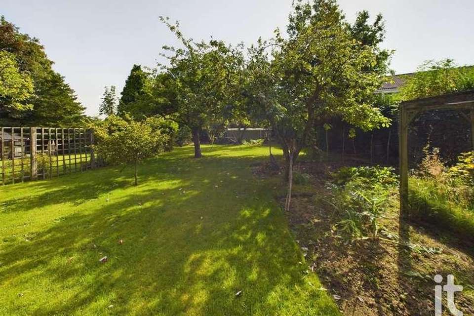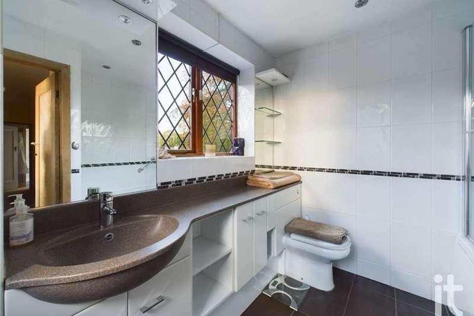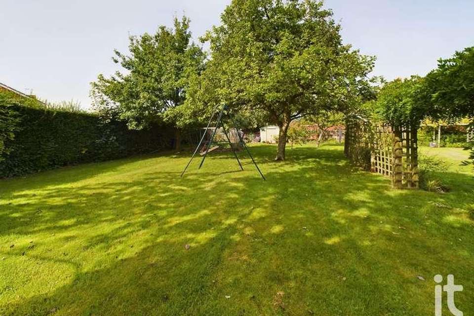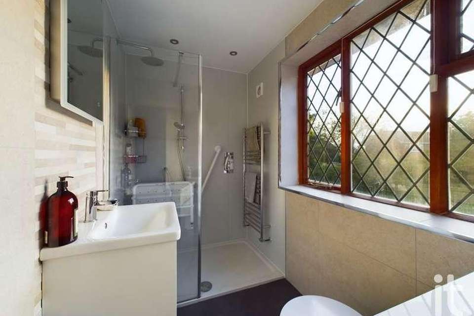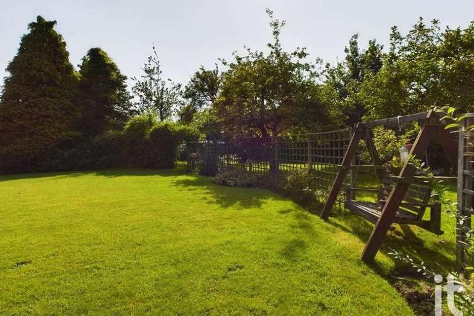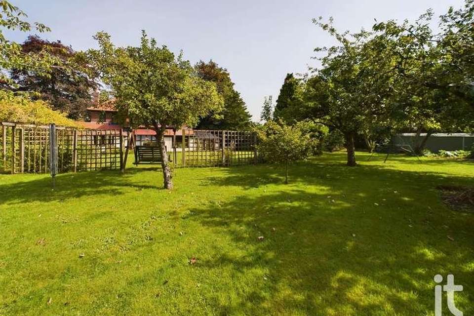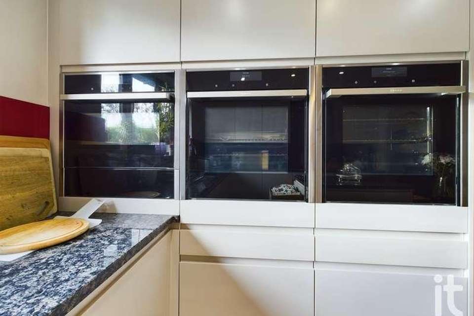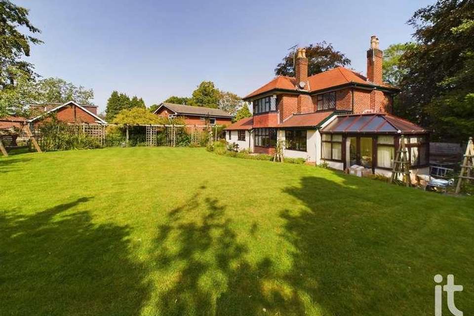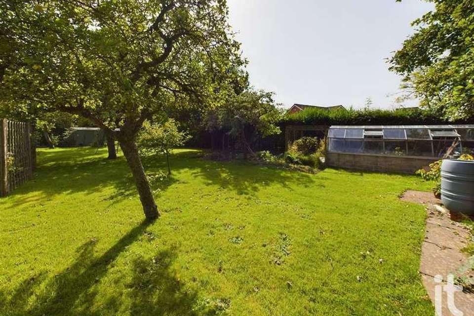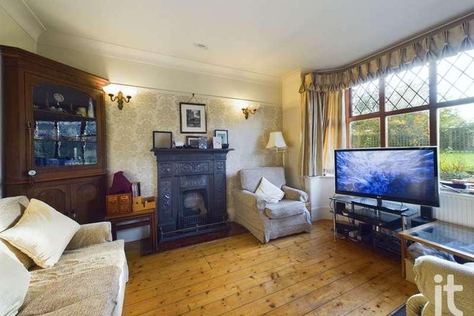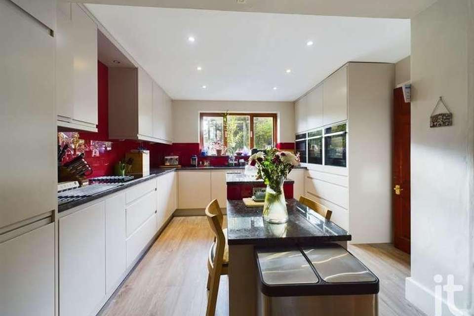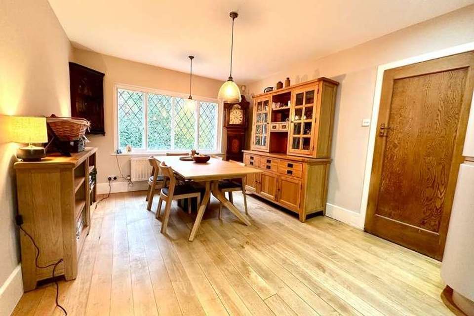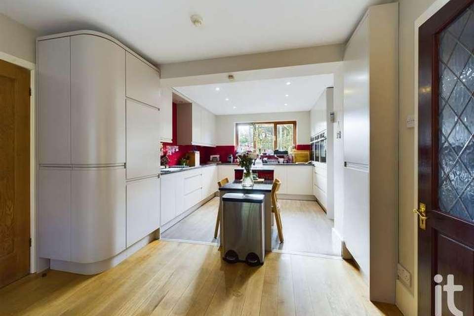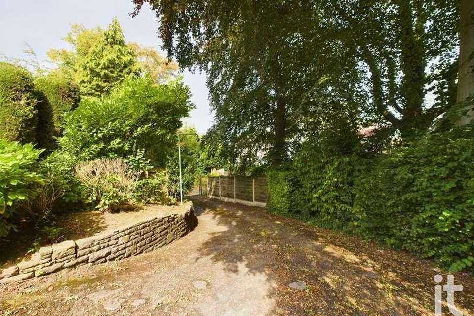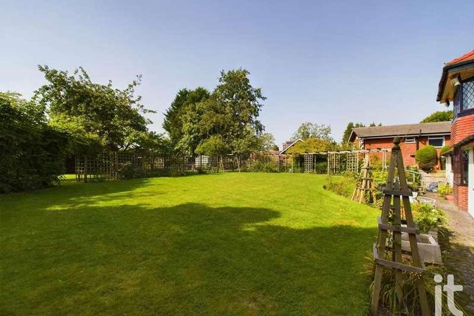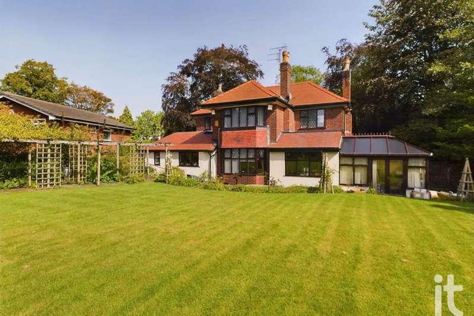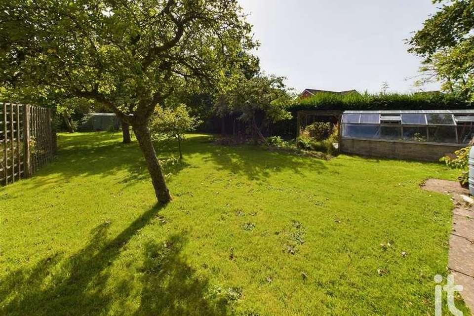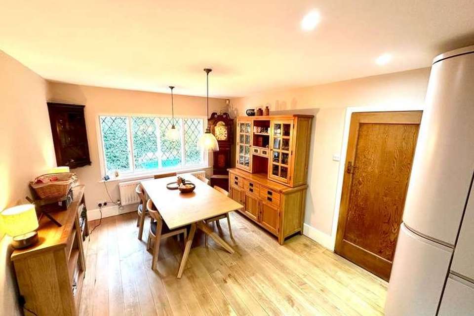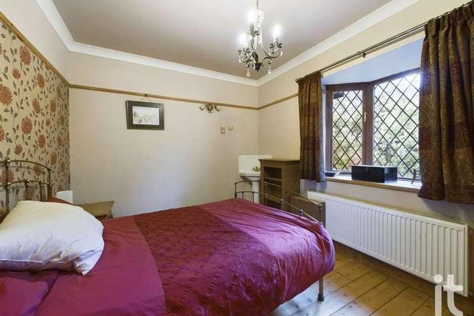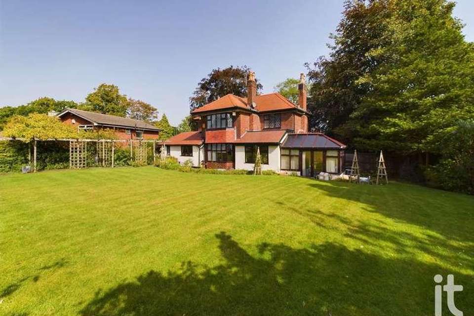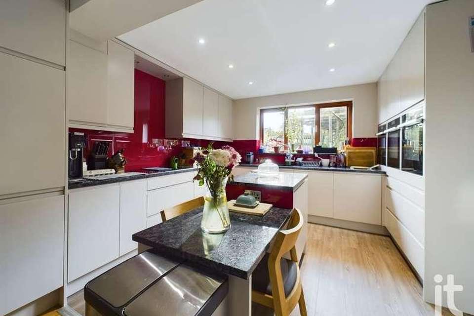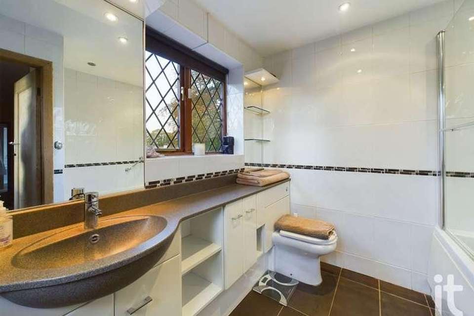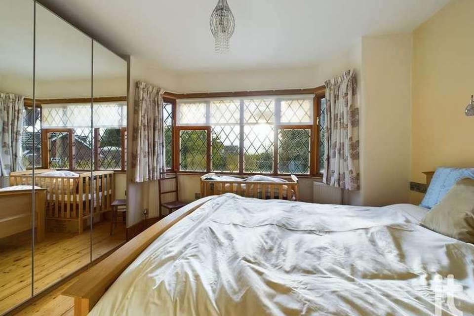4 bedroom detached house for sale
Stockport, SK2detached house
bedrooms
Property photos
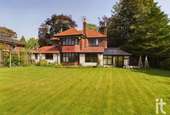
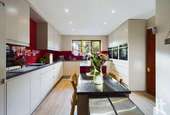
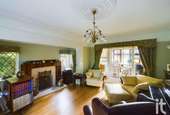
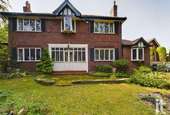
+25
Property description
The Oaks is an impressive distinctive detached family residence which is situated on arguably one of Offertons' most prestigious roads and enjoys a substantial 0.39 acre freehold private plot with electric gated entrance. This stunning home is full of period charm and character which is spread over 1891 sq ft of living space. The property briefly comprises of entrance porch, grand hallway with turn staircase and character wooden panelled walls, living room with feature inglenook and fireplace, sunroom/conservatory which overlooks the impressive rear garden, sitting room, dining kitchen with bespoke fitted wall and base units, small island and luxury integrated appliances, utility room, downstairs W.C., study and side entrance. Upstairs there is a large landing which leads to the family bathroom, four double bedrooms, with the master bedroom having an en-suite. Outside there are substantial mature and private gardens which surround the property, the electric gated entrance enables you to drive up to the front of the dwelling and the rear garden is split into two sections the main family lawned area with a further lawned and orchard beyond.Property Reference HAG-1HV61321SDSAccommodation ComprisingEntrance PorchEntrance door, leaded windows.Hallway (Dimensions : 12'7" (3m 83cm) x 10'1" (3m 7cm))Entrance door, leaded windows, turn staircase leading to the first floor, feature wooden wall panels, radiator, under stairs storage cupboard, wooden flooring, power points.Living Room (Dimensions : 15'8" (4m 77cm) 13'11" (4m 24cm))Double glazed leaded window to the front aspect, inglenook with leaded windows, feature fire surround with tiled heath and back, wooden flooring, picture rail, radaitor, power points, double doors leading to the sunroom/conservatory.Sun Room/Conservatory (Dimensions : 23'5" (7m 13cm) x 8'2" (2m 48cm))Double glazed windows, tiled floor, radiator, power points, double doors leading out onto the garden.Sitting Room (Dimensions : 12'10" (3m 91cm) x 13'6" (4m 11cm))Double glazed bay window to the rear aspect, radiator, picture rail, feature cast iron fireplace, timber floor, TV aerial, power points.Dining Kitchen (Dimensions : 26'3" (8m 0cm) x 10'9" (3m 27cm))Double glazed window to the rear aspect, bespoke range of fitted wall and base units, granite work tops with inset sink and mixer tap, electric hob with splash back, three separate ovens, integrated fridge/freezer and dishwasher, feature small island, ceiling downlighters, laminate flooring and power points. The dining area has a leaded window to the front aspect, radiator, wooden floor and power points.Utility Room (Dimensions : 9'3" (2m 81cm) x 6'4" (1m 93cm))Leaded window to the side aspect and window to the rear aspect, plumbed for washing machine, sink unit, Worcester central heating boiler, tiled floor, radiator, power points.Side entrance (Dimensions : 7'3" (2m 20cm) x 3'2" (96cm))Stable entrance door, tiled floor, access to the W.C. and study.Downstairs W.C.Double glazed leaded window to the side aspect, low level W.C., radiator, tiled floor, hand wash basin.Study (Dimensions : 9'5" (2m 87cm) x 8'1" (2m 46cm))Leaded double glazed window to the front aspect, radiator, power points.Landing (Dimensions : 16'2" (4m 92cm) x 5'11" (1m 80cm))Loft access, wooden panel balustrade, leaded double glazed window, radiator.Bedroom One (Dimensions : 10'10" (3m 30cm) x 10'6" (3m 20cm))Leaded window to the front aspect, radiator, fitted wardrobes with bedside cabinets and headboard, picture rail, TV aerial, power points.En-Suite (Dimensions : 7'10" (2m 38cm) x 4'9" (1m 44cm))Double glazed leaded window to the rear aspect, low level W.C., vanity sink, walk-in shower cubicle with seat, chrome towel radiator, ceiling downlighters.Bedroom Two (Dimensions : 12'10" (3m 91cm) x 9'3" (2m 81cm))Leaded double glazed window to the front aspect, radiator, timber floor, picture rail, wash basin, power points.Bedroom Three (Dimensions : 12'10" (3m 91cm) x 11'0" (3m 35cm))Double glazed leaded window to the rear aspect, two small radiators, fitted mirrored wardrobe, timber floor, power points.Bedroom Four (Dimensions : 10'9" (3m 27cm) x 6'10" (2m 8cm))Leaded window to the front aspect, fitted wardrobes, radiator, timber floor, picture, power points.Family Bathroom (Dimensions : 7'4" (2m 23cm) x 8'3" (2m 51cm))Double glazed leaded windows to the rear and side aspects, white suite comprising of low level W.C., fitted base units with work top and inset wash basin, wall unit, vanity mirror with light, jacuzzi bath with shower over, chrome radiator, tiled walls and floor.OutsideTo the front aspect there is an electric gate that opens to the driveway which sweeps up to the property. The front aspect is very private with mature trees, shrubs and lawned area. The beautiful rear garden is a gardeners paradise with large paved patio area, extensive lawned area which has been split into two with the rear lawn beyond having an orchard, shed and greenhouse. There is also outside lighting and water tap.
Interested in this property?
Council tax
First listed
Over a month agoStockport, SK2
Marketed by
Ian Tonge Property Services 176-178 London Road,Hazel Grove,Stockport Greater Manchester,SK7 4DJCall agent on 0161 483 5873
Placebuzz mortgage repayment calculator
Monthly repayment
The Est. Mortgage is for a 25 years repayment mortgage based on a 10% deposit and a 5.5% annual interest. It is only intended as a guide. Make sure you obtain accurate figures from your lender before committing to any mortgage. Your home may be repossessed if you do not keep up repayments on a mortgage.
Stockport, SK2 - Streetview
DISCLAIMER: Property descriptions and related information displayed on this page are marketing materials provided by Ian Tonge Property Services. Placebuzz does not warrant or accept any responsibility for the accuracy or completeness of the property descriptions or related information provided here and they do not constitute property particulars. Please contact Ian Tonge Property Services for full details and further information.





