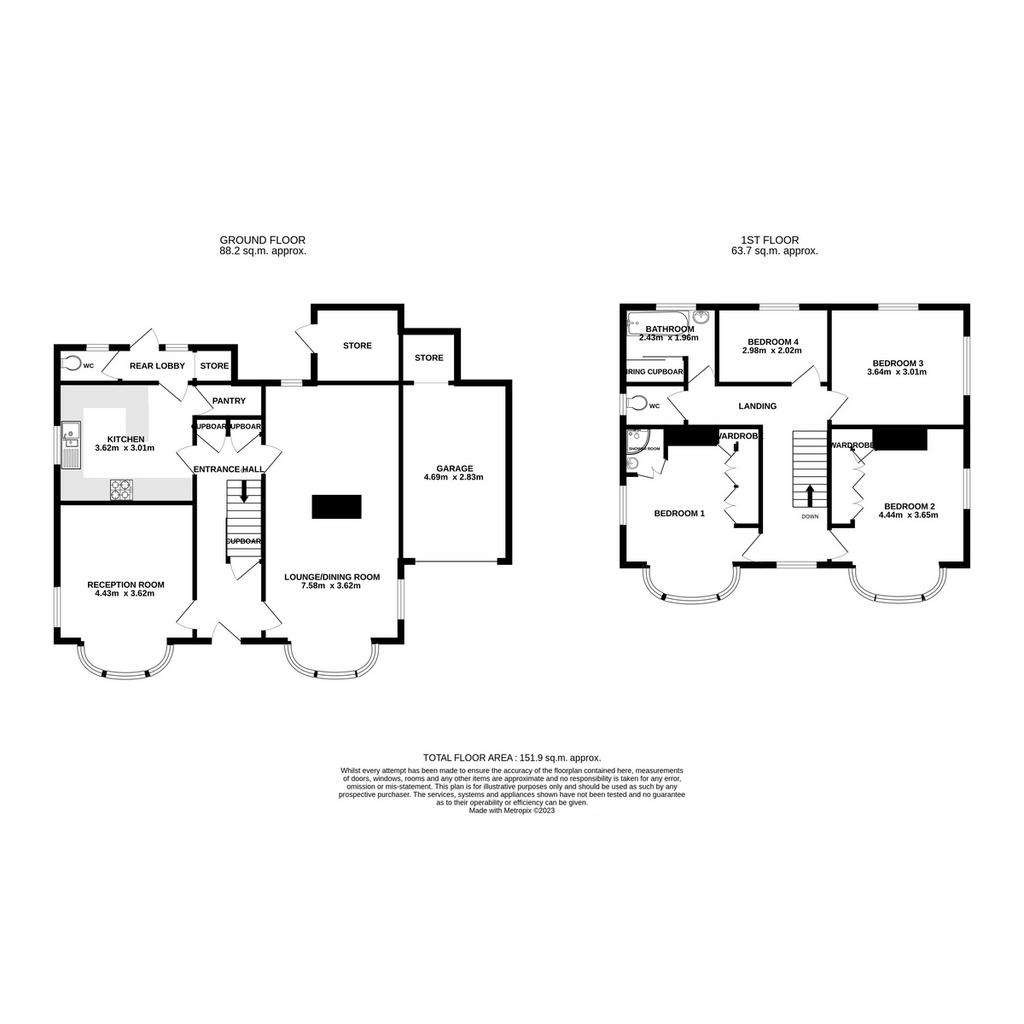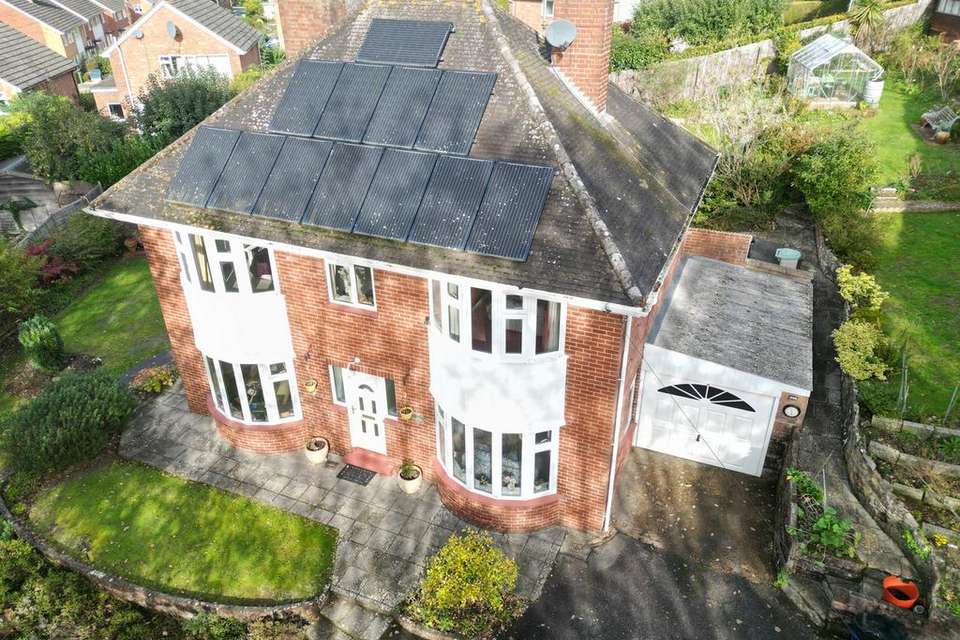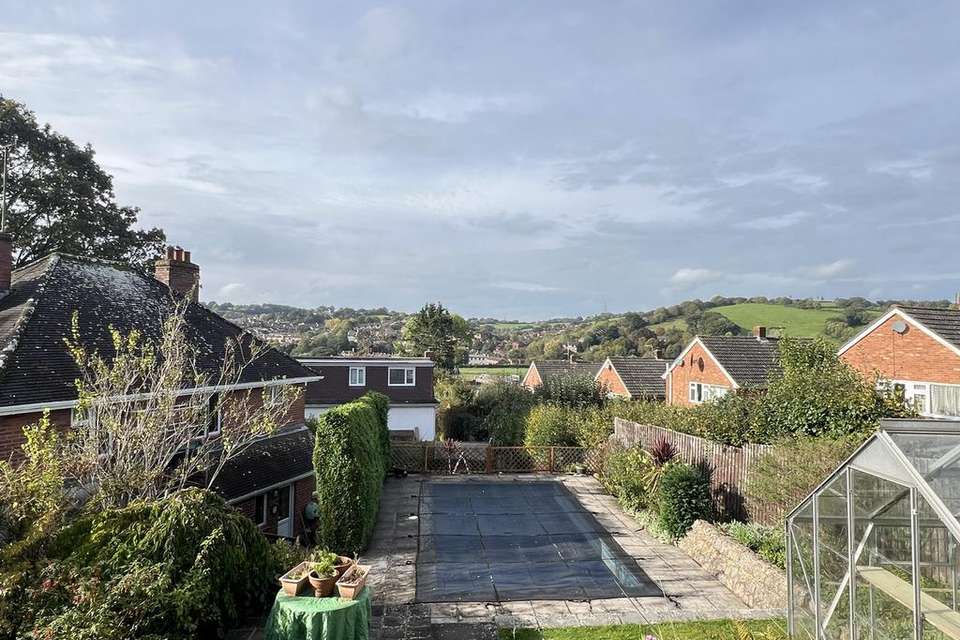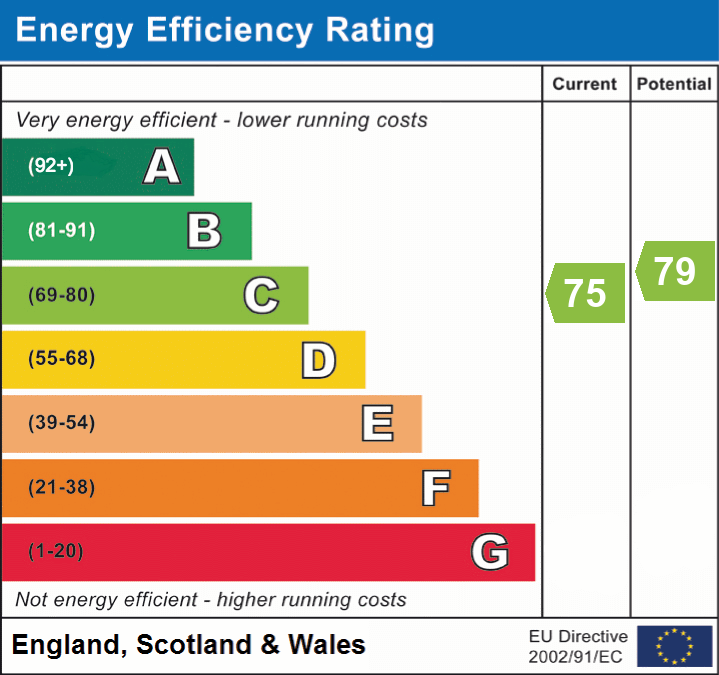4 bedroom detached house for sale
Exeter, EX4detached house
bedrooms

Property photos




+15
Property description
A 1930’s detached bay fronted house in a tucked away yet accessible location, set in approximately 0.25 acre plot of landscaped gardens which include a swimming pool.
Stepping into the entrance hall from the PVCu double glazed front door, there are cloaks and storage cupboards, stairs to the first floor and doors to the ground floor reception rooms. The dual aspect open plan licving/dining room has a large PVCu bay window to the front aspect and further PVCu window to the side, a central fireplace and dining area.
The second reception room is also very spacious and dual aspect with another large PVCu double glazed bay window to the front aspect and PVCu double glazed window to the side.
The kitchen has a range of wood fronted units, space and plumbing for dishwasher and washing machine, integral four ring gas hob with electric double oven and grill. Stainless steel one and a half bowl sink unit. PVCu double glazed window to the side, tiled flooring and walk-in pantry with shelving and obscured PVCu double glazed window to the rear. The rear lobby which has a PVCu double glazed door and window to the rear garden, open storage cupboard and a ground floor W.C.
Heading to the first floor, the landing is bright and airy with wooden balustrade, there are two bay fronted double bedrooms to the front with PVCu double glazed bay windows, built-in furniture in both rooms and one of which has double doors opening through to a shower enclosure. Moving to the rear of the property there is another bright dual aspect double bedroom with views of the garden and a further bedroom, again with views overlooking the garden. The bathroom is fitted with a panelled bath with mixer shower, tiled walls, vanity unit with wash hand basin. There is also a separate W.C.
Outside the property has a driveway which provides ample off road parking and leads to the garage. The gardens are well landscaped and extend to the left hand side with garden lawn, summerhouse and further patio seating area. Continuing around to the rear, steps lead to the swimming pool which has a paved surround and distant hillside views. There is also a large wooden storage shed, greenhouse and a variety of mature plants, shrubs and trees.
Area
The property is located close to the city centre and Exeter University. Exeter St Davids mainline station is also a short distance away.
Services
Mains Gas, Water, Electricity and Drainage. The property also has Solar PV panels.
Local Authority
Exeter City Council
Council Tax Band G
Stepping into the entrance hall from the PVCu double glazed front door, there are cloaks and storage cupboards, stairs to the first floor and doors to the ground floor reception rooms. The dual aspect open plan licving/dining room has a large PVCu bay window to the front aspect and further PVCu window to the side, a central fireplace and dining area.
The second reception room is also very spacious and dual aspect with another large PVCu double glazed bay window to the front aspect and PVCu double glazed window to the side.
The kitchen has a range of wood fronted units, space and plumbing for dishwasher and washing machine, integral four ring gas hob with electric double oven and grill. Stainless steel one and a half bowl sink unit. PVCu double glazed window to the side, tiled flooring and walk-in pantry with shelving and obscured PVCu double glazed window to the rear. The rear lobby which has a PVCu double glazed door and window to the rear garden, open storage cupboard and a ground floor W.C.
Heading to the first floor, the landing is bright and airy with wooden balustrade, there are two bay fronted double bedrooms to the front with PVCu double glazed bay windows, built-in furniture in both rooms and one of which has double doors opening through to a shower enclosure. Moving to the rear of the property there is another bright dual aspect double bedroom with views of the garden and a further bedroom, again with views overlooking the garden. The bathroom is fitted with a panelled bath with mixer shower, tiled walls, vanity unit with wash hand basin. There is also a separate W.C.
Outside the property has a driveway which provides ample off road parking and leads to the garage. The gardens are well landscaped and extend to the left hand side with garden lawn, summerhouse and further patio seating area. Continuing around to the rear, steps lead to the swimming pool which has a paved surround and distant hillside views. There is also a large wooden storage shed, greenhouse and a variety of mature plants, shrubs and trees.
Area
The property is located close to the city centre and Exeter University. Exeter St Davids mainline station is also a short distance away.
Services
Mains Gas, Water, Electricity and Drainage. The property also has Solar PV panels.
Local Authority
Exeter City Council
Council Tax Band G
Interested in this property?
Council tax
First listed
Over a month agoEnergy Performance Certificate
Exeter, EX4
Marketed by
Fine & Country - Exeter 23 Southernhay West Exeter, Devon EX1 1PRPlacebuzz mortgage repayment calculator
Monthly repayment
The Est. Mortgage is for a 25 years repayment mortgage based on a 10% deposit and a 5.5% annual interest. It is only intended as a guide. Make sure you obtain accurate figures from your lender before committing to any mortgage. Your home may be repossessed if you do not keep up repayments on a mortgage.
Exeter, EX4 - Streetview
DISCLAIMER: Property descriptions and related information displayed on this page are marketing materials provided by Fine & Country - Exeter. Placebuzz does not warrant or accept any responsibility for the accuracy or completeness of the property descriptions or related information provided here and they do not constitute property particulars. Please contact Fine & Country - Exeter for full details and further information.




















