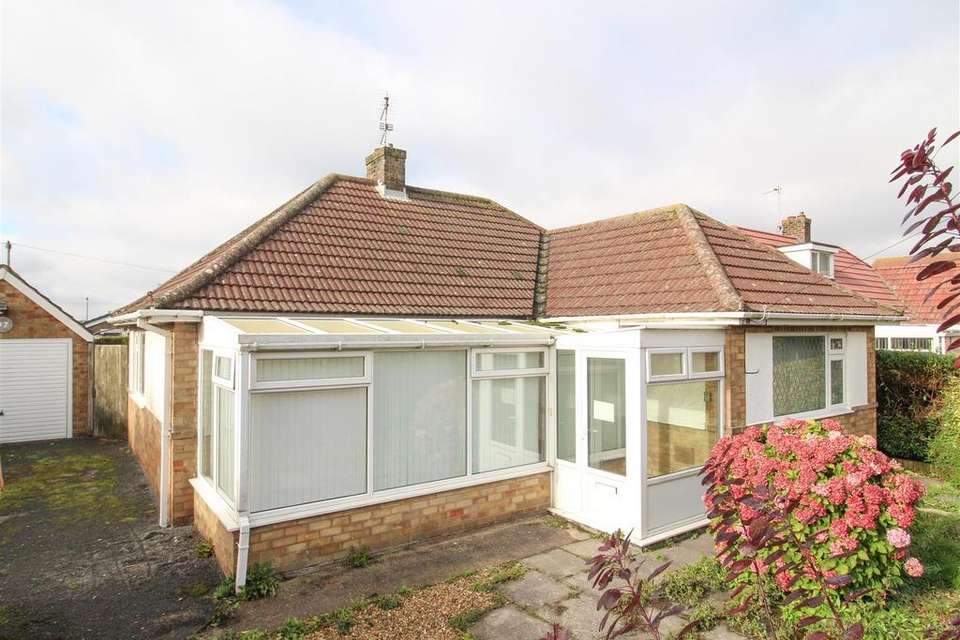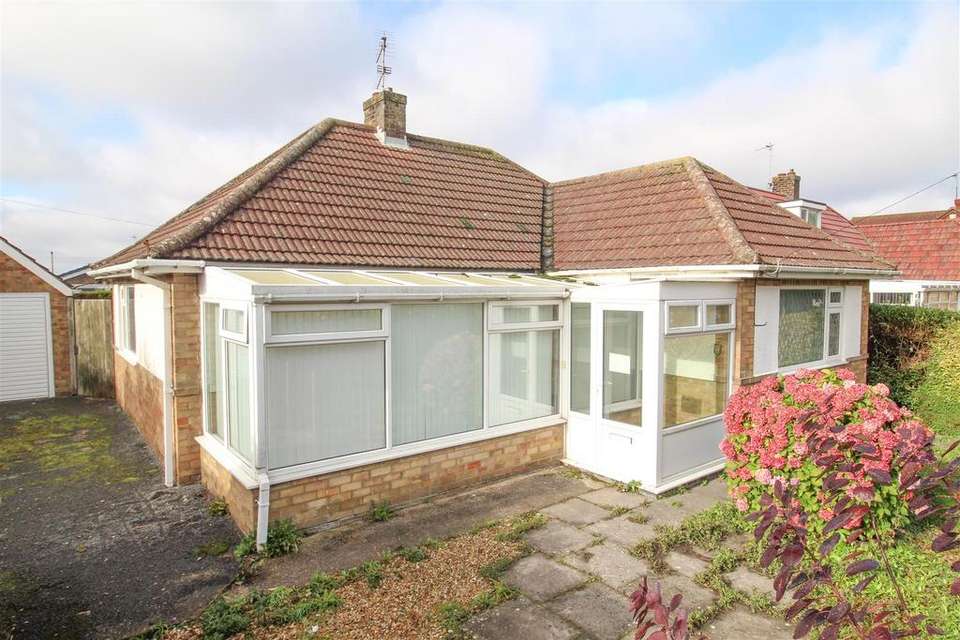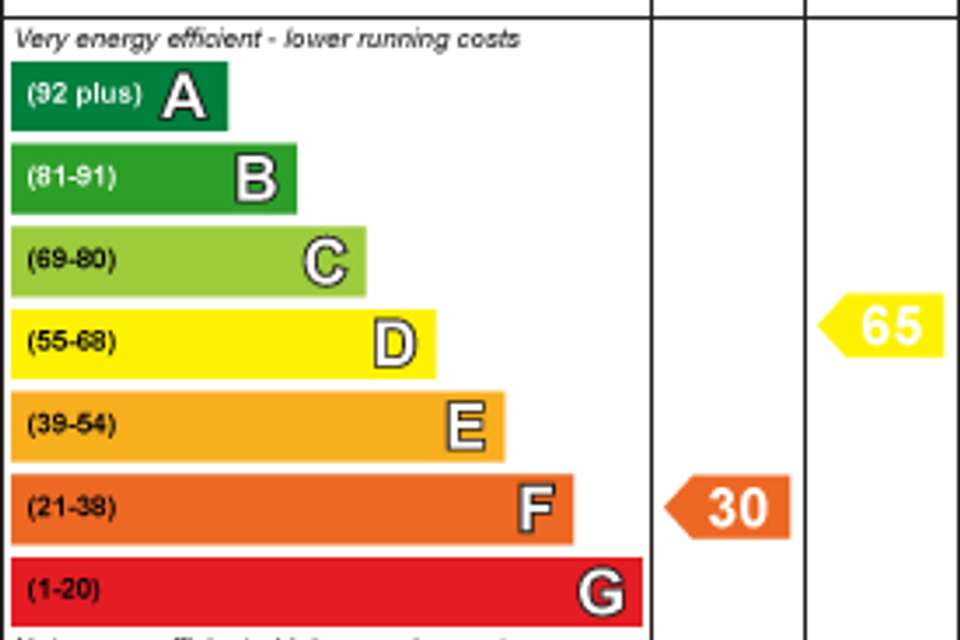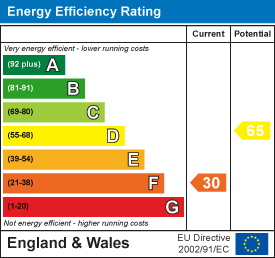2 bedroom detached bungalow for sale
Chapel St. Leonards, Skegnessbungalow
bedrooms
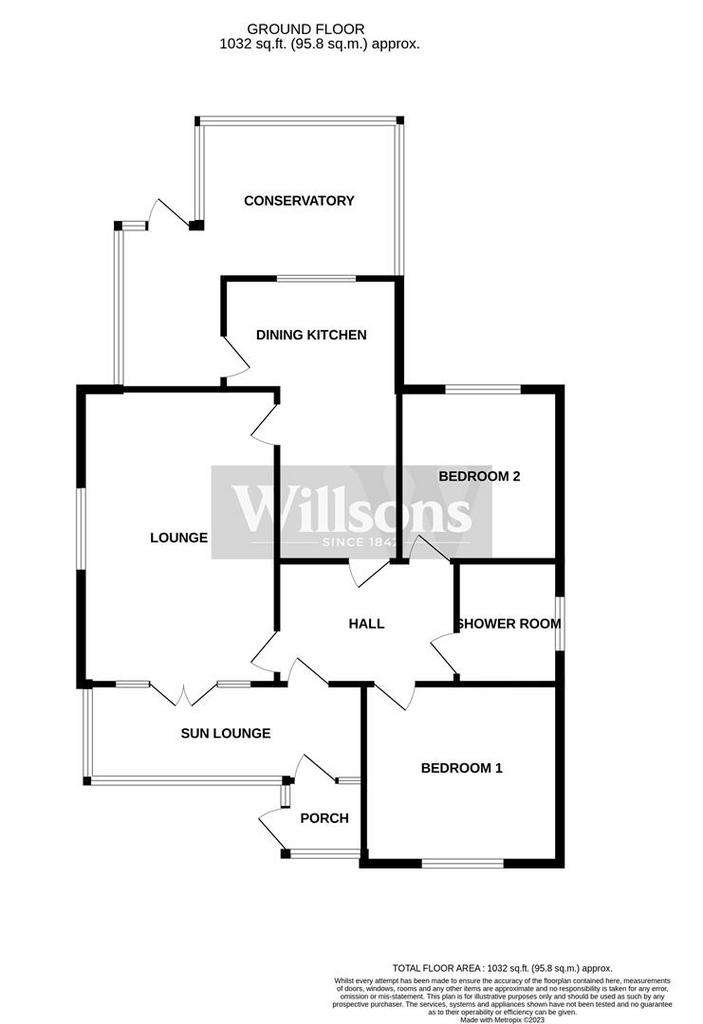
Property photos




+23
Property description
NO ONWARD CHAIN. A spacious detached 2 bedroom Bungalow situated in this popular coastal village close to the centre and convenient for all the amenities. The accommodation comprises: Entrance porch, sun lounge, hall, 18ft lounge, 2 bedrooms, shower room, 17ft dining kitchen and side porch into rear conservatory. The property has the benefit of LP gas central heating, Upvc double glazed windows, Upvc clad soffits and facias, front and rear gardens, garage and parking. Modernisation is required.
Accommodation - Upvc double glazed entrance door opens into the:
Entrance Porch - 1.45m x 1.30m (4'9" x 4'3") - Being of Upvc double glazed construction with tiled floor, inner Upvc double glazed door to:
Sun Lounge - 5.18m x 1.80m (17' x 5'11") - Being of Upvc double glazed construction on a brick base with a polycarbonate roof and radiator, twin single glazed doors into the lounge and single glazed door into:
Reception Hall - 3.35m x 2.29m (11' x 7'6") - Having a parquet style wooden floor, radiator, airing cupboard.
Lounge - 5.49m x 3.66m (18' x 12') - Having twin single glazed doors and side screens which open into the sun lounge, Upvc double glazed window to side, 2 radiators, living flame effect gas fire in a tiled and stone effect hearth.
Bedroom 1 - 3.66m x 3.35m (12' x 11') - Upvc double glazed window to front, radiator, built in wardrobes.
Bedroom 2 - 3.05m x 3.00m (10' x 9'10") - Upvc double glazed window to rear, radiator, built in wardrobes.
Shower Room - 2.24m x 1.93m (7'4" x 6'4") - Equipped with a corner shower cubicle with curved entry door and electric shower, vanity wash hand basin with cupboard below, wc with enclosed cistern, Upvc double glazed window, extractor fan, radiator, tiled walls.
Dining Kitchen - 5.41m x 3.28m / 2.29m (17'8" x 10'9" / 7'6") - Being 'L' shaped. Range of wall and base units with worksurfaces incorporating stainless steel single drainer sink with mixer tap, splash back tiling, space for electric cooker, space and plumbing for washing machine, appliance space, Upvc double glazed window to rear, radiator, cupboard housing the Viessman LP gas fired central heating boiler, loft hatch with pull down 2 stage ladder opens into the LOFT STORAGE SPACE 11'4" x 7'10" with part sloping ceiling to 4' having boarded floor and lined walls, light and power and a double glazed skylight window. A Upvc double glazed door from the kitchen opens into the:
Side Porch - 3.05m x 1.96m (10' x 6'5") - Being of Upvc double glazed construction, polycarbonate roof, tiled floor, Upvc double glazed exterior door, further opening into:
Conservatory - 3.76m x 2.87m (12'4" x 9'5") - Upvc double glazed construction with polycarbonate roof on a raised base.
Exterior - The property has low maintenance gardens to both front and rear with a gravelled front garden and paved patio, low front wall with mature shrubs to the rear and double wrought iron gates opening onto the tarmac drive which leads to the side of the property and the rear set garage with up and over door, single glazed rear window and wooden rear personal door which opens onto the rear garden. The rear garden is again low maintenance with paved patio, 2 garden sheds, greenhouse, raised bed, outside tap, a side fence with a gate opening onto the drive. and a further hand gate leading to the side garden with a fenced in area housing the LP gas storage tank.
Tenure & Possession - The property is Freehold with vacant possession upon completion.
Services - We understand that mains electricity, water and drainage are connected to the property. Heating is via LP gas boiler to radiators.
Local Authority - Council Tax Band 'C' payable to Local Authority: East Lindsey District Council, The Hub, Mareham Road, Horncastle, Lincs, LN9 6PH. [use Contact Agent Button].
Energy Performance Certificate - The property has an energy rating of 30F. The full report is available from the agents or by visiting Reference Number: 0715-3932-5209-1217-1204.
Directions - Proceed northwards out of Skegness on the A52 coast road towards Mablethorpe, take the second turning right into Chapel St Leonards, proceed to the bridge and turn right towards the village centre turning left just before the green into Ancaster Avenue where the property will be found on the left hand side.
Viewing - Viewing is strictly by appointment with the Skegness office at the address shown below.
Accommodation - Upvc double glazed entrance door opens into the:
Entrance Porch - 1.45m x 1.30m (4'9" x 4'3") - Being of Upvc double glazed construction with tiled floor, inner Upvc double glazed door to:
Sun Lounge - 5.18m x 1.80m (17' x 5'11") - Being of Upvc double glazed construction on a brick base with a polycarbonate roof and radiator, twin single glazed doors into the lounge and single glazed door into:
Reception Hall - 3.35m x 2.29m (11' x 7'6") - Having a parquet style wooden floor, radiator, airing cupboard.
Lounge - 5.49m x 3.66m (18' x 12') - Having twin single glazed doors and side screens which open into the sun lounge, Upvc double glazed window to side, 2 radiators, living flame effect gas fire in a tiled and stone effect hearth.
Bedroom 1 - 3.66m x 3.35m (12' x 11') - Upvc double glazed window to front, radiator, built in wardrobes.
Bedroom 2 - 3.05m x 3.00m (10' x 9'10") - Upvc double glazed window to rear, radiator, built in wardrobes.
Shower Room - 2.24m x 1.93m (7'4" x 6'4") - Equipped with a corner shower cubicle with curved entry door and electric shower, vanity wash hand basin with cupboard below, wc with enclosed cistern, Upvc double glazed window, extractor fan, radiator, tiled walls.
Dining Kitchen - 5.41m x 3.28m / 2.29m (17'8" x 10'9" / 7'6") - Being 'L' shaped. Range of wall and base units with worksurfaces incorporating stainless steel single drainer sink with mixer tap, splash back tiling, space for electric cooker, space and plumbing for washing machine, appliance space, Upvc double glazed window to rear, radiator, cupboard housing the Viessman LP gas fired central heating boiler, loft hatch with pull down 2 stage ladder opens into the LOFT STORAGE SPACE 11'4" x 7'10" with part sloping ceiling to 4' having boarded floor and lined walls, light and power and a double glazed skylight window. A Upvc double glazed door from the kitchen opens into the:
Side Porch - 3.05m x 1.96m (10' x 6'5") - Being of Upvc double glazed construction, polycarbonate roof, tiled floor, Upvc double glazed exterior door, further opening into:
Conservatory - 3.76m x 2.87m (12'4" x 9'5") - Upvc double glazed construction with polycarbonate roof on a raised base.
Exterior - The property has low maintenance gardens to both front and rear with a gravelled front garden and paved patio, low front wall with mature shrubs to the rear and double wrought iron gates opening onto the tarmac drive which leads to the side of the property and the rear set garage with up and over door, single glazed rear window and wooden rear personal door which opens onto the rear garden. The rear garden is again low maintenance with paved patio, 2 garden sheds, greenhouse, raised bed, outside tap, a side fence with a gate opening onto the drive. and a further hand gate leading to the side garden with a fenced in area housing the LP gas storage tank.
Tenure & Possession - The property is Freehold with vacant possession upon completion.
Services - We understand that mains electricity, water and drainage are connected to the property. Heating is via LP gas boiler to radiators.
Local Authority - Council Tax Band 'C' payable to Local Authority: East Lindsey District Council, The Hub, Mareham Road, Horncastle, Lincs, LN9 6PH. [use Contact Agent Button].
Energy Performance Certificate - The property has an energy rating of 30F. The full report is available from the agents or by visiting Reference Number: 0715-3932-5209-1217-1204.
Directions - Proceed northwards out of Skegness on the A52 coast road towards Mablethorpe, take the second turning right into Chapel St Leonards, proceed to the bridge and turn right towards the village centre turning left just before the green into Ancaster Avenue where the property will be found on the left hand side.
Viewing - Viewing is strictly by appointment with the Skegness office at the address shown below.
Interested in this property?
Council tax
First listed
Over a month agoEnergy Performance Certificate
Chapel St. Leonards, Skegness
Marketed by
Willsons - Skegness 16 Algitha Road Skegness, Lincolnshire PE25 2AGPlacebuzz mortgage repayment calculator
Monthly repayment
The Est. Mortgage is for a 25 years repayment mortgage based on a 10% deposit and a 5.5% annual interest. It is only intended as a guide. Make sure you obtain accurate figures from your lender before committing to any mortgage. Your home may be repossessed if you do not keep up repayments on a mortgage.
Chapel St. Leonards, Skegness - Streetview
DISCLAIMER: Property descriptions and related information displayed on this page are marketing materials provided by Willsons - Skegness. Placebuzz does not warrant or accept any responsibility for the accuracy or completeness of the property descriptions or related information provided here and they do not constitute property particulars. Please contact Willsons - Skegness for full details and further information.

























