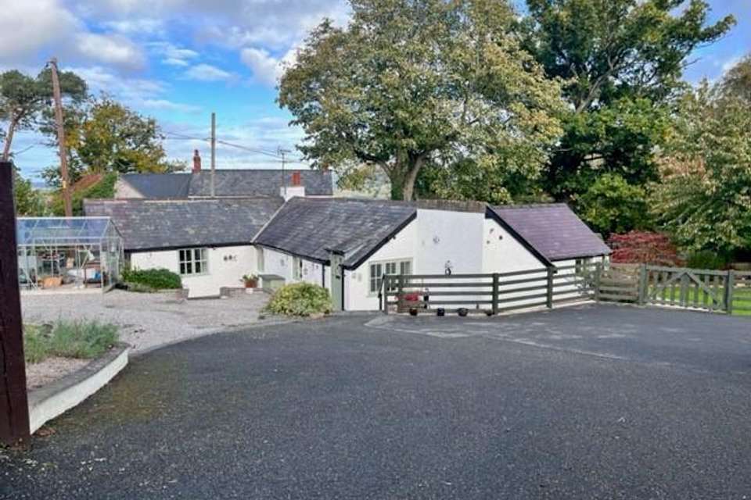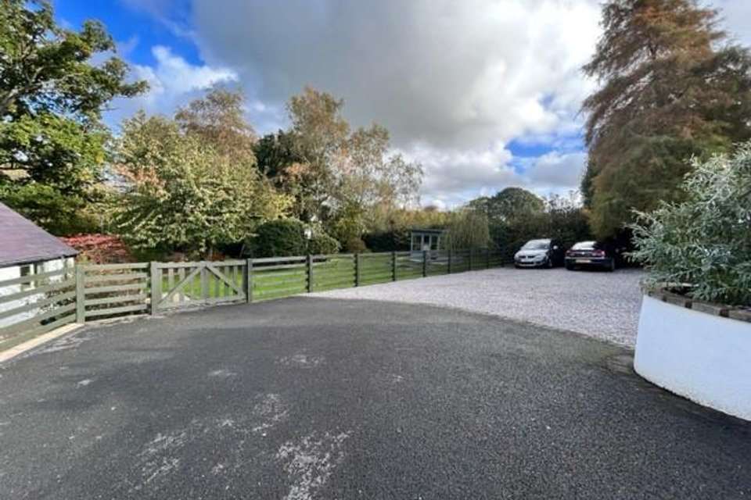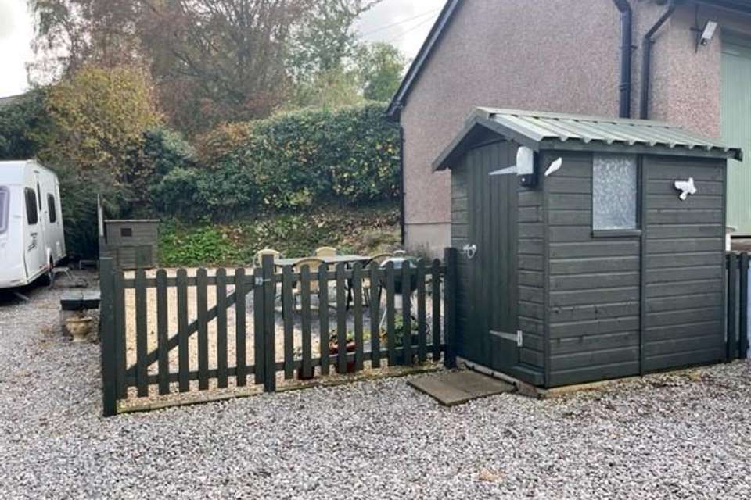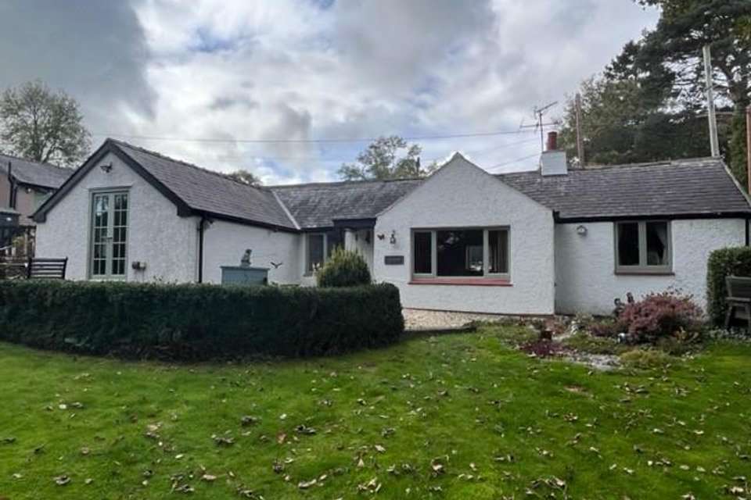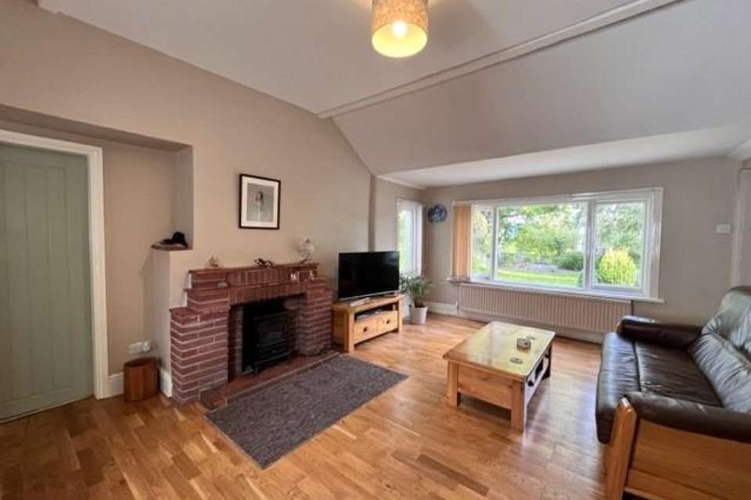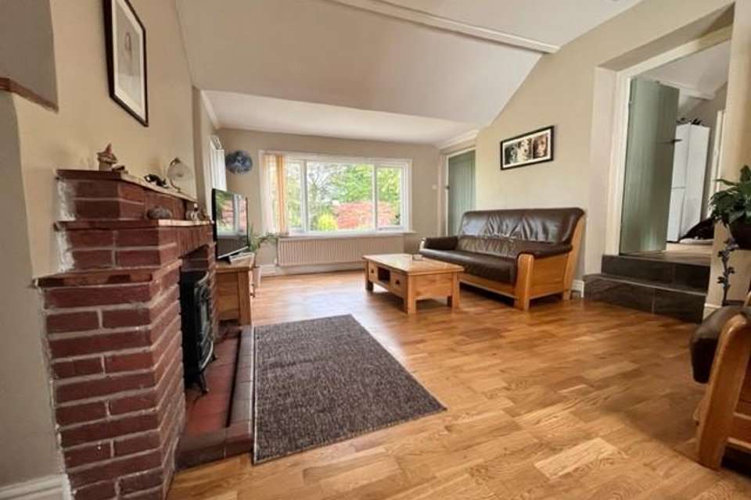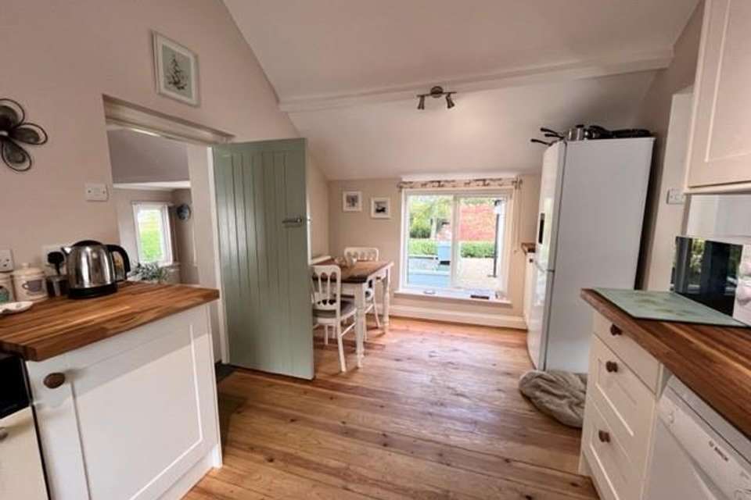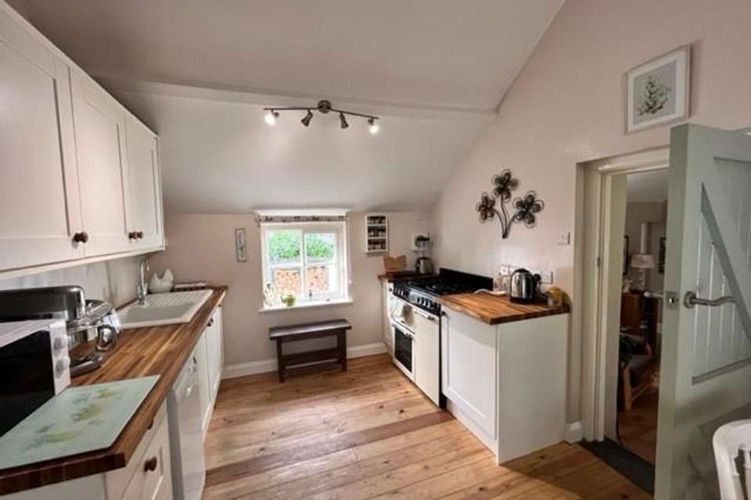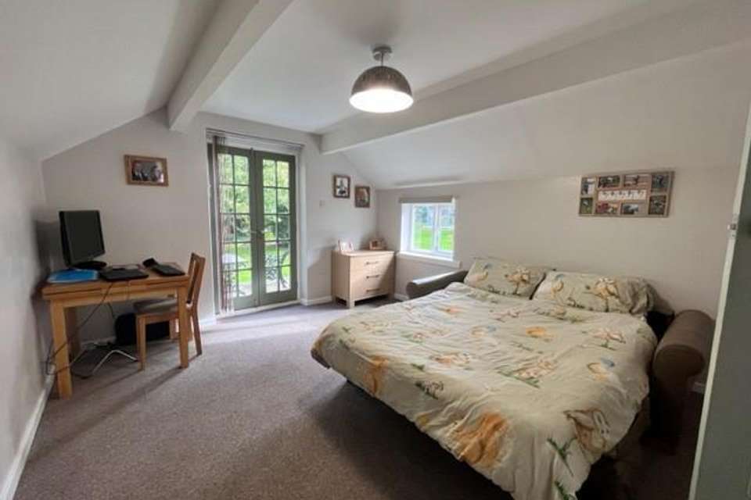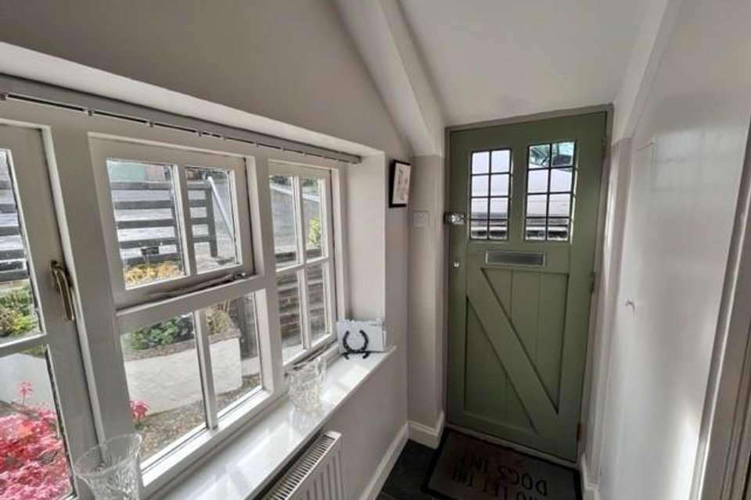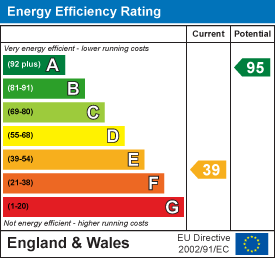3 bedroom cottage for sale
Llanrhaeadr, Denbighhouse
bedrooms
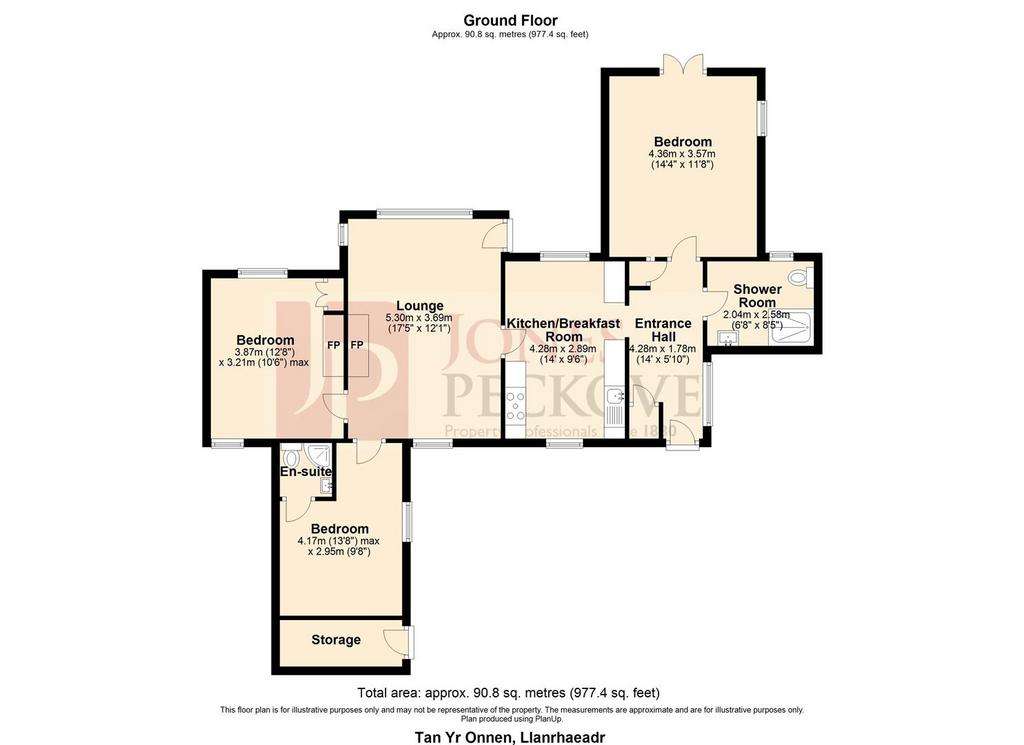
Property photos

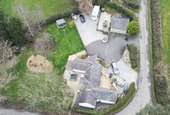

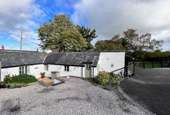
+27
Property description
We welcome to market this charming 3 double bedroomed cottage. The cottage over the last 7 years has undergone several upgrades, rewire, renovated throughout, landscaped grounds, planning permission for holiday let plot for a touring caravan with electricity hook-up and fully plumbed toilet shed.
The property sits on a elevated position with the cottage nestled into the grounds and enjoys fantastic views of the Clwydian range. The plot extends to just over half an acre and the grounds are perfectly landscaped with outdoor entertaining areas and tranquil areas to enjoy the peace and quiet. The driveway has been resurfaced and there are two entrance/exits. Viewing is highly recommended to really appreciate the beauty of this property and the setting.
Entrance Hall - Double glazed hardwood door through to entrance hall, Double glazed hardwood window to side elevation, radiator, tiled flooring. Built-in dedicated cupboard housing a washing machine and tumble dryer.
Shower Room - Tiled walls and floor. White pedestal wash hand basin, Low level W.C, Shower with glass shower screen, radiator, double glazed window to rear elevation and inset spot lights.
Bedroom 3 / Dining Room - Double glazed French doors to rear elevation, double glazed window to side elevation. Radiator, pendant light and power points.
Kitchen / Breakfast Room - Country cottage style kitchen with a range of wall and base units with wooden worktops, and fully plumbed dishwasher. wooden floor boards. White ceramic sink and drainer with mixer tap over. Extractor fan, Cookmaster duel fuel range style oven. Radiator and windows to front and rear elevations.
Lounge - Brick built fire with quarry tiled hearth, radiator. Rear door to garden area. Windows to front, rear and side elevation. Vaulted ceiling with pendant light. Wooden flooring and power points.
Bedroom 1 - Double glazed windows to front and side elevation. Radiator, pendant light and power points.
Ensuite - White W.C, sink and shower tray with glass shower Screen.
Bedroom 2 - Window to front and rear elevation, radiator, pendant light. Original feature fire place, built in storage cupboard / wardrobe and power points.
Outside - Dual driveway half covered in shingle and a large portion tarmacadamed, the drive has extensive parking and greenhouse. Large double garage with light and power supplied. Next to the garage is a fenced off area with planning permission granted for a holiday let for a touring caravan with electric hook-up supply and a small timber shed, housing fully plumbed W.C and wash hand basin.
The property's grounds are well maintained and perfectly manicured, with dedicated areas, including patio with a raised fish pond, lawn area, summer house and further shingled area housing a large shed. Two large trees situated at the bottom of the garden with attached owl boxes which are frequented by owls.
Attached to the side of the property is an outhouse comprising of a W.C, wash hand basin, and Oil Boiler, equipped with lighting and power. Behind the boiler room is the oil tank.
Method Of Sale - The land is to be offered for sale by Private Treaty.
Misrepresentation Act - These particulars, whilst believed to be accurate are set out as a general outline only for guidance and do not constitute any part of an offer or contract. Intending purchasers should not rely on them as statements of representation of fact, but must satisfy themselves by inspection or otherwise as to their accuracy. No person in this firm's employment has the authority to make or give any representation or warranty in respect of the property.
Money Laundering - The successful purchaser will be required to produce adequate identification to prove their identity within the terms of the Money Laundering Regulations. Appropriate examples include: Passport, Photo Driving Licence and a recent Utility Bill.
Plans & Particulars - These have been carefully prepared and are believed to be correct, but interested parties must satisfy themselves as to the correctness of the statements within them. No person in the employment of Jones Peckover, the Agents, has any authority to make or give any representation or warranty whatsoever in relation to this property, and these particulars do not constitute an offer or contract. Certain boundary lines may not accord with those identified on the plans accompanying this brochure and some internal divisions may have been removed since the Ordnance Survey compiled the relevant Map Editions.
Services - Mains electricity and water are connected to the property. None of the services have been tested for capacity or correct functioning, potential purchasers should satisfy themselves entirely regarding these matters.
Tenure - Assumed Freehold - Confirmation should be sought from your Solicitors
Viewing - By arrangement with the Agents, Jones Peckover, 47 Vale Street, Denbigh, LL16 3AR.
The property sits on a elevated position with the cottage nestled into the grounds and enjoys fantastic views of the Clwydian range. The plot extends to just over half an acre and the grounds are perfectly landscaped with outdoor entertaining areas and tranquil areas to enjoy the peace and quiet. The driveway has been resurfaced and there are two entrance/exits. Viewing is highly recommended to really appreciate the beauty of this property and the setting.
Entrance Hall - Double glazed hardwood door through to entrance hall, Double glazed hardwood window to side elevation, radiator, tiled flooring. Built-in dedicated cupboard housing a washing machine and tumble dryer.
Shower Room - Tiled walls and floor. White pedestal wash hand basin, Low level W.C, Shower with glass shower screen, radiator, double glazed window to rear elevation and inset spot lights.
Bedroom 3 / Dining Room - Double glazed French doors to rear elevation, double glazed window to side elevation. Radiator, pendant light and power points.
Kitchen / Breakfast Room - Country cottage style kitchen with a range of wall and base units with wooden worktops, and fully plumbed dishwasher. wooden floor boards. White ceramic sink and drainer with mixer tap over. Extractor fan, Cookmaster duel fuel range style oven. Radiator and windows to front and rear elevations.
Lounge - Brick built fire with quarry tiled hearth, radiator. Rear door to garden area. Windows to front, rear and side elevation. Vaulted ceiling with pendant light. Wooden flooring and power points.
Bedroom 1 - Double glazed windows to front and side elevation. Radiator, pendant light and power points.
Ensuite - White W.C, sink and shower tray with glass shower Screen.
Bedroom 2 - Window to front and rear elevation, radiator, pendant light. Original feature fire place, built in storage cupboard / wardrobe and power points.
Outside - Dual driveway half covered in shingle and a large portion tarmacadamed, the drive has extensive parking and greenhouse. Large double garage with light and power supplied. Next to the garage is a fenced off area with planning permission granted for a holiday let for a touring caravan with electric hook-up supply and a small timber shed, housing fully plumbed W.C and wash hand basin.
The property's grounds are well maintained and perfectly manicured, with dedicated areas, including patio with a raised fish pond, lawn area, summer house and further shingled area housing a large shed. Two large trees situated at the bottom of the garden with attached owl boxes which are frequented by owls.
Attached to the side of the property is an outhouse comprising of a W.C, wash hand basin, and Oil Boiler, equipped with lighting and power. Behind the boiler room is the oil tank.
Method Of Sale - The land is to be offered for sale by Private Treaty.
Misrepresentation Act - These particulars, whilst believed to be accurate are set out as a general outline only for guidance and do not constitute any part of an offer or contract. Intending purchasers should not rely on them as statements of representation of fact, but must satisfy themselves by inspection or otherwise as to their accuracy. No person in this firm's employment has the authority to make or give any representation or warranty in respect of the property.
Money Laundering - The successful purchaser will be required to produce adequate identification to prove their identity within the terms of the Money Laundering Regulations. Appropriate examples include: Passport, Photo Driving Licence and a recent Utility Bill.
Plans & Particulars - These have been carefully prepared and are believed to be correct, but interested parties must satisfy themselves as to the correctness of the statements within them. No person in the employment of Jones Peckover, the Agents, has any authority to make or give any representation or warranty whatsoever in relation to this property, and these particulars do not constitute an offer or contract. Certain boundary lines may not accord with those identified on the plans accompanying this brochure and some internal divisions may have been removed since the Ordnance Survey compiled the relevant Map Editions.
Services - Mains electricity and water are connected to the property. None of the services have been tested for capacity or correct functioning, potential purchasers should satisfy themselves entirely regarding these matters.
Tenure - Assumed Freehold - Confirmation should be sought from your Solicitors
Viewing - By arrangement with the Agents, Jones Peckover, 47 Vale Street, Denbigh, LL16 3AR.
Interested in this property?
Council tax
First listed
Over a month agoEnergy Performance Certificate
Llanrhaeadr, Denbigh
Marketed by
Jones Peckover - Denbigh 47 Vale Street Denbigh LL16 3ARPlacebuzz mortgage repayment calculator
Monthly repayment
The Est. Mortgage is for a 25 years repayment mortgage based on a 10% deposit and a 5.5% annual interest. It is only intended as a guide. Make sure you obtain accurate figures from your lender before committing to any mortgage. Your home may be repossessed if you do not keep up repayments on a mortgage.
Llanrhaeadr, Denbigh - Streetview
DISCLAIMER: Property descriptions and related information displayed on this page are marketing materials provided by Jones Peckover - Denbigh. Placebuzz does not warrant or accept any responsibility for the accuracy or completeness of the property descriptions or related information provided here and they do not constitute property particulars. Please contact Jones Peckover - Denbigh for full details and further information.



