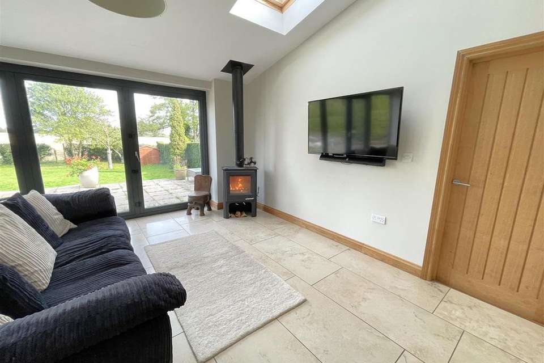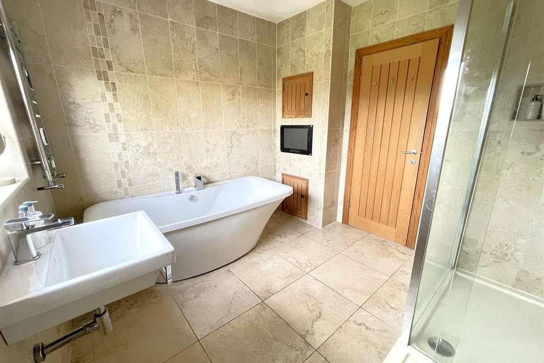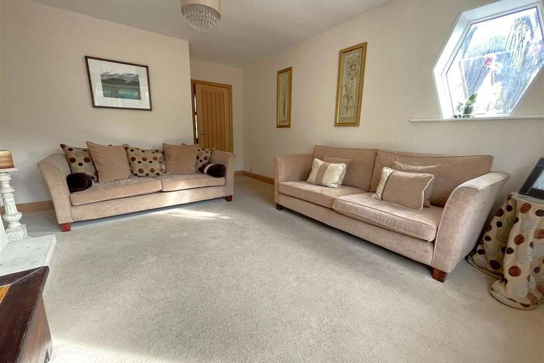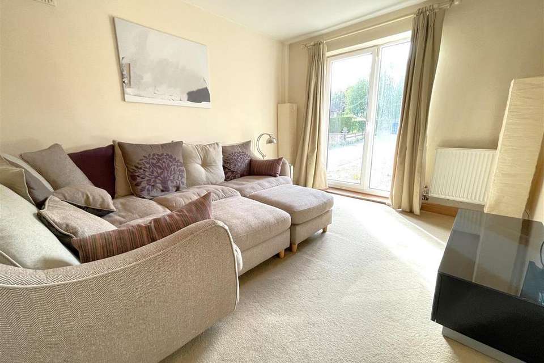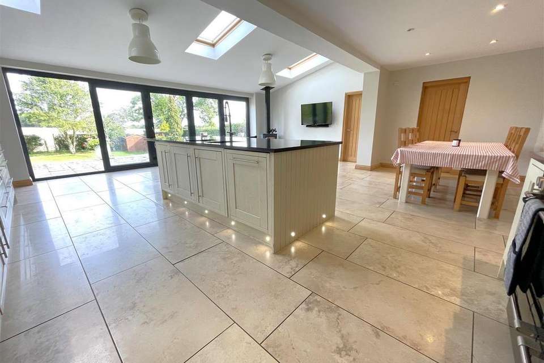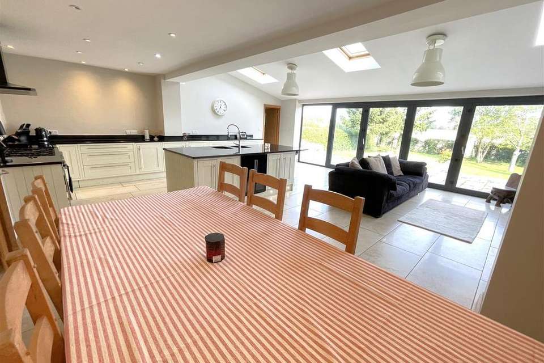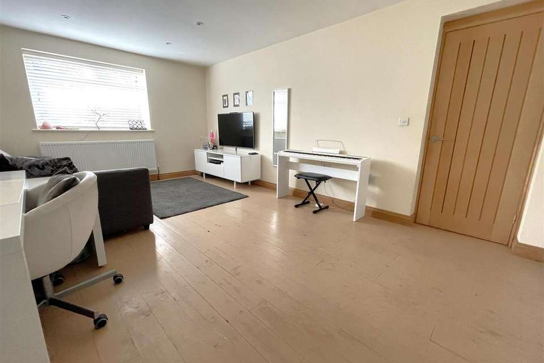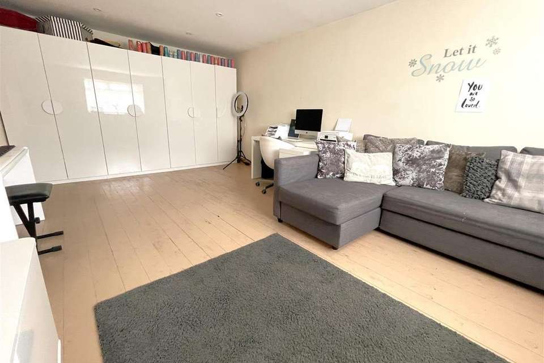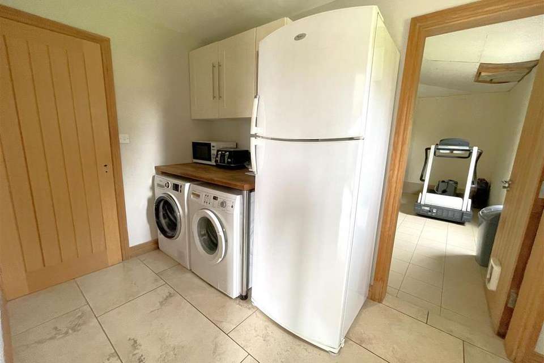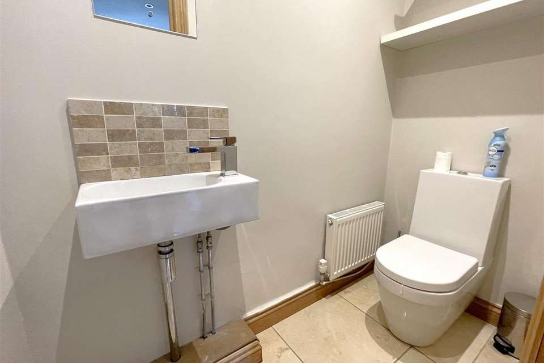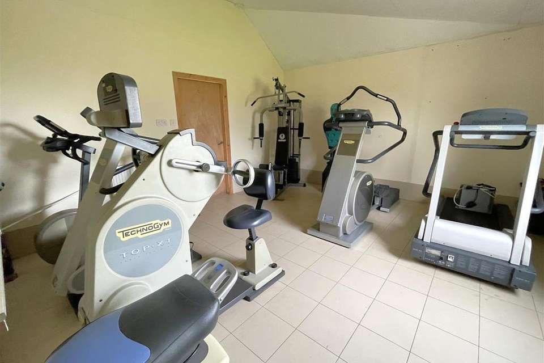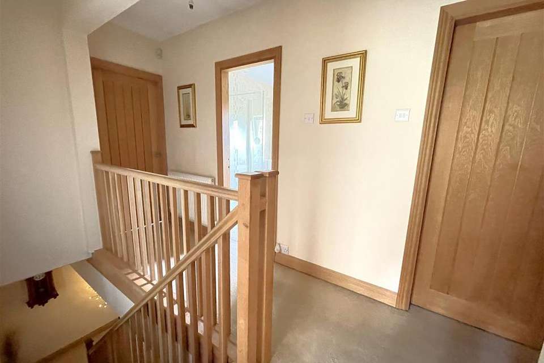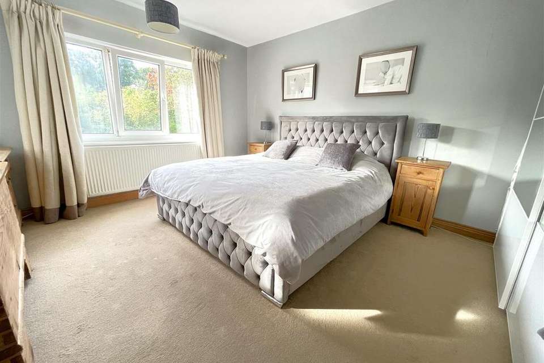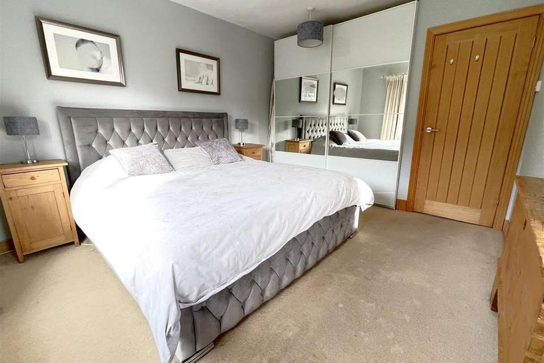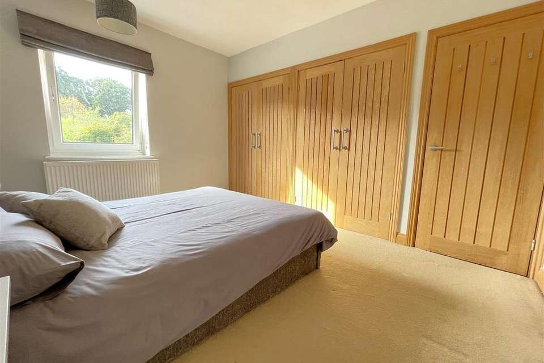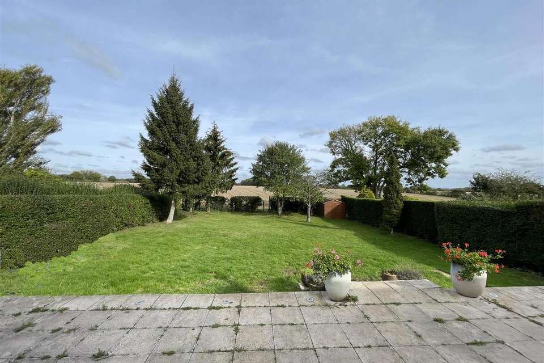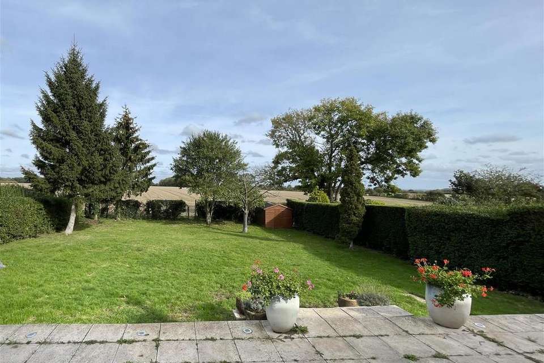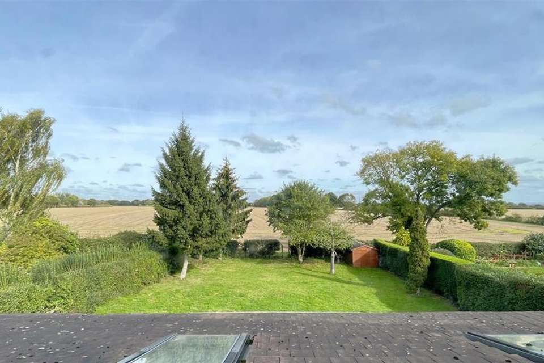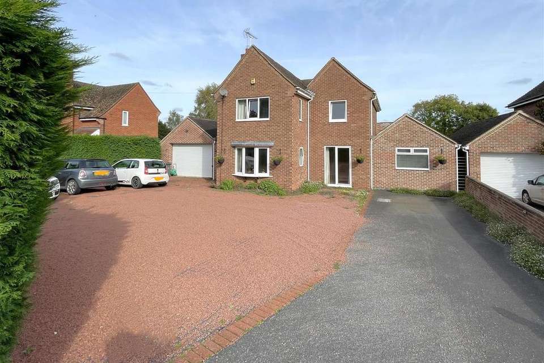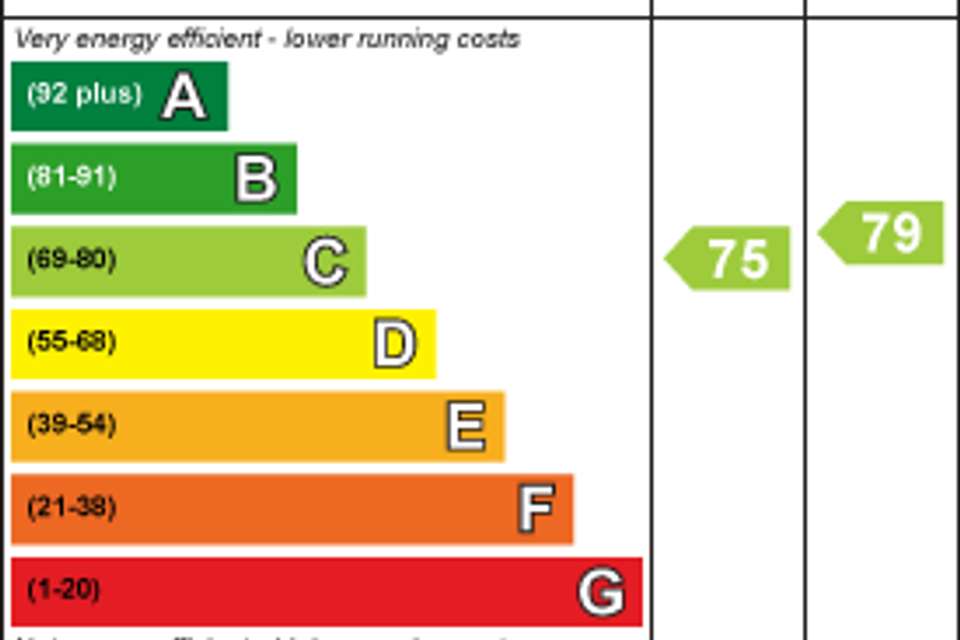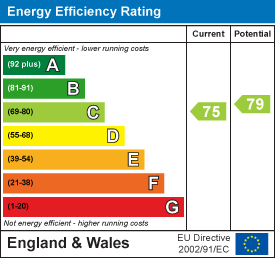4 bedroom detached house for sale
Inholms Gardens, Flinthamdetached house
bedrooms
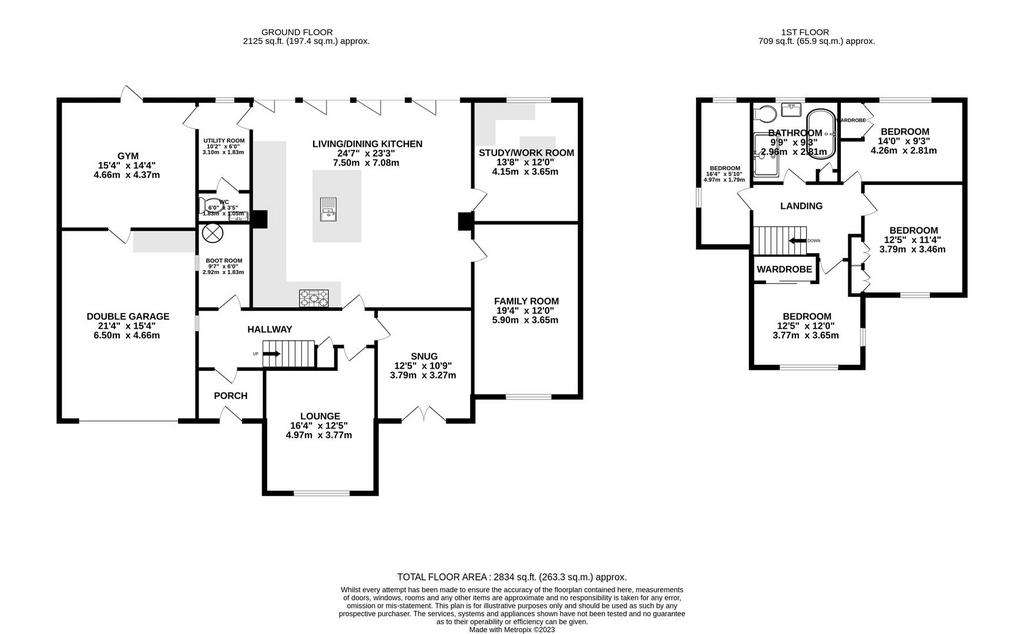
Property photos

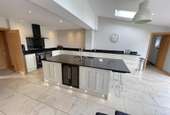
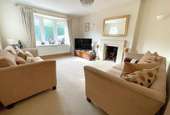
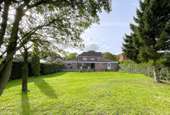
+20
Property description
* DETACHED FAMILY HOME * SIGNIFICANTLY EXTENDED * 4 BEDROOMS & 4/5 RECEPTIONS * SUPERB OPEN PLANNING LIVING/DINING KITCHEN * GROUND FLOOR CLOAKS & UTILITY * PLOT IN EXCESS OF 1/4 ACRE * CONSIDERABLE LEVEL OF PARKING & DOUBLE GARAGE * PLEASANT ENCLOSED REAR GARDEN * OPEN ASPECT * HIGHLY REGARDED VILLAGE *
We have pleasure in offering to the market this deceptive, detached, traditional family home which has seen a significant program of alteration over the years, having been extended to both side and rear elevations to create an extensive level of accommodation approaching 2,400sq.ft. plus the addition of a large double garage to the side. Internally the property offers a versatile level of accommodation having 4/5 reception areas as well as a superb open plan living/dining kitchen which is flooded with light, benefitting from a part pitched extension to the rear with inset skylights and bifold doors overlooking the rear garden and fields beyond, the reception area having attractive solid fuel stove being open plan to a contemporary fitted kitchen. Four further receptions provide versatile rooms that could be utilised for a variety of purposes including sitting rooms, games or play rooms and ample ground floor space for a home office. In addition, sited to the rear of the garage, is a further useful reception space currently utilised as a large gym which leads off the utility room and ground floor cloakroom. To the the first floor there are 4 bedrooms and a generous family bath/shower room.
The property occupies an excellent plot lying in excess of 1/4 of a acre with a considerable level of off road parking and a double garage located on the outskirts of this popular, well placed and highly regarded village.
Overall this is an excellent family home offering a superb level of accommodation for those wishing to place their own mark on a home and appreciating a good level of both indoor and outdoor space in an attractive setting with open views.
Flintham - Flintham is a thriving village with community shop and museum, there is a highly regarded primary school with an Outstanding Ofsted rating and the very welcoming Boot & Shoe public house. The village is located off the A46 midway between the market towns of Newark and Bingham where there are further amenities and is well placed for commuting with good road links to the A1, A52 and M1 and there are direct trains from Newark Northgate to London in just over an hour.
UPVC DOUBLE GLAZED ENTRANCE DOOR LEADS THROUGH INTO:
Enclosed Porch - 1.88m x 1.70m (6'2" x 5'7") - An initial enclosed porch having Travertine effect tiled floor and stripped oak skirting.
Further internal contemporary oak door leading through into:
Main Entrance Hall - 5.92m x 1.83m (19'5" x 6') - Having attractive staircase with oak spindle balustrade rising to the first floor with useful under stairs storage cupboard beneath, oak skirting and architrave and central heating radiator.
Further oak internal doors leading to:
Boot Room/Cloaks Cupboard - 2.59m x 1.83m (8'6" x 6') - A generous space providing an excellent level of storage having central heating radiator and wall mounted gas central heating boiler.
Sitting Room - 5.31m x 3.81m (17'5" x 12'6") - A pleasant light and airy reception benefitting from a dual aspect with double glazed window to front and side elevations, focal point to the room being chimney breast with stone fire surround and hearth, inset exposed brick fireplace and alcoves to the side, deep skirting and central heating radiator.
Snug - 3.81m x 3.20m (12'6" x 10'6") - A versatile reception having aspect to the front, ideal as a play/TV room having oak skirting, central heating radiator and double glazed window and door to the front.
Open Plan Living/Dining Kitchen - 7.24m x 7.44m (23'9" x 24'5") - A fantastic open plan every day living/entertaining space which has been extended to the rear elevation having attractive pitched roof addition with inset skylights and bifold doors leading out onto the rear garden and open views beyond. This vast area offers around 575sq.ft. of floor area having initial dining and living space with attractive solid fuel stove, Travertine style tiled floor, deep oak skirting and architrave with the kitchen fitted with a generous range of base and drawer units with brush metal fittings, granite preparation surfaces, central island unit with undermounted twin stainless steel sinks and chrome articulated mixer tap, free standing Stoves gas and electric range, integrated dishwasher and under counter fridge and inset downlighters to the ceiling.
Further doors leading to:
Family Room - 5.92m x 3.63m (19'5" x 11'11") - A further versatile reception of generous proportions which has been utilised as an additional sitting room and office but could also be used as a family room, games or music room etc, having deep skirting, central heating radiator and double glazed window to the front.
Study/ Work Room - 4.17m x 3.63m (13'8" x 11'11") - A versatile room which is fitted with a range of wall and base units, central island unit, butcher's block preparation surfaces, inset downlighters to the ceiling, exposed strip pine floor boards, deep skirting and double glazed window overlooking the rear garden. This has been utilised as a utility space but would actually make an excellent home office with pleasant views to the rear.
Utility Room - 3.05m x 1.93m (10' x 6'4") - Having fitted wall units, butcher's block work surface with plumbing for washing machine and space for tumble dryer beneath, room for additional free standing appliance, continuation of the tiled floor, oak skirting, inset downlighters to the ceiling and double glazed window to the rear.
A further doors lead into:
Ground Floor Cloakroom - 1.91m x 0.91m (6'3" x 3') - Having a two piece contemporary white suite comprising close coupled WC and wall mounted washbasin with chrome mixer tap and tiled splash backs, central heating radiator, inset downlighters to the ceiling and continuation of the tiled floor.
Gym - 46.63m x 4.19m (153" x 13'9") - A versatile space lying to the rear of the garage which can be utilised for a variety of purposes and currently used as a home gym but could provide office space or additional workshop having tiled floor, central heating radiator and double glazed exterior door.
A further door gives access into:
Garage - 6.53m deep x 4.70m (21'5" deep x 15'5") - Having power and light, and electric roller shutter door to the front.
RETURNING TO THE MAIN ENTRANCE HALL A SPINDLE BALUSTRADE STAIRCASE RISES TO:
First Floor Landing - Having central heating radiator and access loft space above.
Further doors leading to:
Bedroom 1 - 3.78m x 4.42m max into alcove (12'5" x 14'6" max i - A double bedroom having built in wardrobes with sliding door fronts, central heating radiator, deep oak skirting and double glazed windows to both front and side elevations.
Bedroom 2 - 3.78m x 3.25m excluding wardrobes (12'5" x 10'8" e - A further double bedroom having aspect to the front as well as further window to the side the room having fitted wardrobes with oak door fronts, oak skirting, central heating radiator and double glazed windows.
Bedroom 3 - 4.27m x 2.77m (14' x 9'1") - A double bedroom having delightful panoramic aspect to the rear across the garden and fields beyond with central heating radiator and double glazed window.
Bedroom 4 - 4.78m x 1.80m (15'8" x 5'11") - Currently utilised as a dressing room but would be ideal as a child's single bedroom having dual aspect with fantastic views to the rear, central heating radiator and double glazed windows.
Bath/Shower Room - 2.92m x 2.74m (9'7" x 9') - A well proportioned family bath/shower room having fantastic panoramic views to the rear being fitted with a contemporary suite comprising double ended free standing bath with chrome mixer tap and separate shower handset, double length shower enclosure with glass screen and wall mounted shower mixer with rainwater rose over, close coupled WC, wall mounted washbasin, Travertine style tiled floor and splashbacks, inset downlighters to the ceiling, wall mounted TV, contemporary towel radiator and double glazed window.
Exterior - The property occupies a generous plot, particularly by modern standards, lying in the region of 0.27 of an acre, set well back from the close behind a substantial frontage which offers a considerable level of off road parking and leads to an attached double garage having power and light and an electric roller shutter door. To the rear of the property is an enclosed, well proportioned garden, mainly laid to lawn with initial raised terrace, established trees and shrubs and delightful aspect across to adjacent fields.
Council Tax Band - Rushcliffe Borough Council - Band D
Tenure - Freehold
We have pleasure in offering to the market this deceptive, detached, traditional family home which has seen a significant program of alteration over the years, having been extended to both side and rear elevations to create an extensive level of accommodation approaching 2,400sq.ft. plus the addition of a large double garage to the side. Internally the property offers a versatile level of accommodation having 4/5 reception areas as well as a superb open plan living/dining kitchen which is flooded with light, benefitting from a part pitched extension to the rear with inset skylights and bifold doors overlooking the rear garden and fields beyond, the reception area having attractive solid fuel stove being open plan to a contemporary fitted kitchen. Four further receptions provide versatile rooms that could be utilised for a variety of purposes including sitting rooms, games or play rooms and ample ground floor space for a home office. In addition, sited to the rear of the garage, is a further useful reception space currently utilised as a large gym which leads off the utility room and ground floor cloakroom. To the the first floor there are 4 bedrooms and a generous family bath/shower room.
The property occupies an excellent plot lying in excess of 1/4 of a acre with a considerable level of off road parking and a double garage located on the outskirts of this popular, well placed and highly regarded village.
Overall this is an excellent family home offering a superb level of accommodation for those wishing to place their own mark on a home and appreciating a good level of both indoor and outdoor space in an attractive setting with open views.
Flintham - Flintham is a thriving village with community shop and museum, there is a highly regarded primary school with an Outstanding Ofsted rating and the very welcoming Boot & Shoe public house. The village is located off the A46 midway between the market towns of Newark and Bingham where there are further amenities and is well placed for commuting with good road links to the A1, A52 and M1 and there are direct trains from Newark Northgate to London in just over an hour.
UPVC DOUBLE GLAZED ENTRANCE DOOR LEADS THROUGH INTO:
Enclosed Porch - 1.88m x 1.70m (6'2" x 5'7") - An initial enclosed porch having Travertine effect tiled floor and stripped oak skirting.
Further internal contemporary oak door leading through into:
Main Entrance Hall - 5.92m x 1.83m (19'5" x 6') - Having attractive staircase with oak spindle balustrade rising to the first floor with useful under stairs storage cupboard beneath, oak skirting and architrave and central heating radiator.
Further oak internal doors leading to:
Boot Room/Cloaks Cupboard - 2.59m x 1.83m (8'6" x 6') - A generous space providing an excellent level of storage having central heating radiator and wall mounted gas central heating boiler.
Sitting Room - 5.31m x 3.81m (17'5" x 12'6") - A pleasant light and airy reception benefitting from a dual aspect with double glazed window to front and side elevations, focal point to the room being chimney breast with stone fire surround and hearth, inset exposed brick fireplace and alcoves to the side, deep skirting and central heating radiator.
Snug - 3.81m x 3.20m (12'6" x 10'6") - A versatile reception having aspect to the front, ideal as a play/TV room having oak skirting, central heating radiator and double glazed window and door to the front.
Open Plan Living/Dining Kitchen - 7.24m x 7.44m (23'9" x 24'5") - A fantastic open plan every day living/entertaining space which has been extended to the rear elevation having attractive pitched roof addition with inset skylights and bifold doors leading out onto the rear garden and open views beyond. This vast area offers around 575sq.ft. of floor area having initial dining and living space with attractive solid fuel stove, Travertine style tiled floor, deep oak skirting and architrave with the kitchen fitted with a generous range of base and drawer units with brush metal fittings, granite preparation surfaces, central island unit with undermounted twin stainless steel sinks and chrome articulated mixer tap, free standing Stoves gas and electric range, integrated dishwasher and under counter fridge and inset downlighters to the ceiling.
Further doors leading to:
Family Room - 5.92m x 3.63m (19'5" x 11'11") - A further versatile reception of generous proportions which has been utilised as an additional sitting room and office but could also be used as a family room, games or music room etc, having deep skirting, central heating radiator and double glazed window to the front.
Study/ Work Room - 4.17m x 3.63m (13'8" x 11'11") - A versatile room which is fitted with a range of wall and base units, central island unit, butcher's block preparation surfaces, inset downlighters to the ceiling, exposed strip pine floor boards, deep skirting and double glazed window overlooking the rear garden. This has been utilised as a utility space but would actually make an excellent home office with pleasant views to the rear.
Utility Room - 3.05m x 1.93m (10' x 6'4") - Having fitted wall units, butcher's block work surface with plumbing for washing machine and space for tumble dryer beneath, room for additional free standing appliance, continuation of the tiled floor, oak skirting, inset downlighters to the ceiling and double glazed window to the rear.
A further doors lead into:
Ground Floor Cloakroom - 1.91m x 0.91m (6'3" x 3') - Having a two piece contemporary white suite comprising close coupled WC and wall mounted washbasin with chrome mixer tap and tiled splash backs, central heating radiator, inset downlighters to the ceiling and continuation of the tiled floor.
Gym - 46.63m x 4.19m (153" x 13'9") - A versatile space lying to the rear of the garage which can be utilised for a variety of purposes and currently used as a home gym but could provide office space or additional workshop having tiled floor, central heating radiator and double glazed exterior door.
A further door gives access into:
Garage - 6.53m deep x 4.70m (21'5" deep x 15'5") - Having power and light, and electric roller shutter door to the front.
RETURNING TO THE MAIN ENTRANCE HALL A SPINDLE BALUSTRADE STAIRCASE RISES TO:
First Floor Landing - Having central heating radiator and access loft space above.
Further doors leading to:
Bedroom 1 - 3.78m x 4.42m max into alcove (12'5" x 14'6" max i - A double bedroom having built in wardrobes with sliding door fronts, central heating radiator, deep oak skirting and double glazed windows to both front and side elevations.
Bedroom 2 - 3.78m x 3.25m excluding wardrobes (12'5" x 10'8" e - A further double bedroom having aspect to the front as well as further window to the side the room having fitted wardrobes with oak door fronts, oak skirting, central heating radiator and double glazed windows.
Bedroom 3 - 4.27m x 2.77m (14' x 9'1") - A double bedroom having delightful panoramic aspect to the rear across the garden and fields beyond with central heating radiator and double glazed window.
Bedroom 4 - 4.78m x 1.80m (15'8" x 5'11") - Currently utilised as a dressing room but would be ideal as a child's single bedroom having dual aspect with fantastic views to the rear, central heating radiator and double glazed windows.
Bath/Shower Room - 2.92m x 2.74m (9'7" x 9') - A well proportioned family bath/shower room having fantastic panoramic views to the rear being fitted with a contemporary suite comprising double ended free standing bath with chrome mixer tap and separate shower handset, double length shower enclosure with glass screen and wall mounted shower mixer with rainwater rose over, close coupled WC, wall mounted washbasin, Travertine style tiled floor and splashbacks, inset downlighters to the ceiling, wall mounted TV, contemporary towel radiator and double glazed window.
Exterior - The property occupies a generous plot, particularly by modern standards, lying in the region of 0.27 of an acre, set well back from the close behind a substantial frontage which offers a considerable level of off road parking and leads to an attached double garage having power and light and an electric roller shutter door. To the rear of the property is an enclosed, well proportioned garden, mainly laid to lawn with initial raised terrace, established trees and shrubs and delightful aspect across to adjacent fields.
Council Tax Band - Rushcliffe Borough Council - Band D
Tenure - Freehold
Interested in this property?
Council tax
First listed
Over a month agoEnergy Performance Certificate
Inholms Gardens, Flintham
Marketed by
Richard Watkinson & Partners - Bingham 10 Market Street Bingham NG13 8ABPlacebuzz mortgage repayment calculator
Monthly repayment
The Est. Mortgage is for a 25 years repayment mortgage based on a 10% deposit and a 5.5% annual interest. It is only intended as a guide. Make sure you obtain accurate figures from your lender before committing to any mortgage. Your home may be repossessed if you do not keep up repayments on a mortgage.
Inholms Gardens, Flintham - Streetview
DISCLAIMER: Property descriptions and related information displayed on this page are marketing materials provided by Richard Watkinson & Partners - Bingham. Placebuzz does not warrant or accept any responsibility for the accuracy or completeness of the property descriptions or related information provided here and they do not constitute property particulars. Please contact Richard Watkinson & Partners - Bingham for full details and further information.





