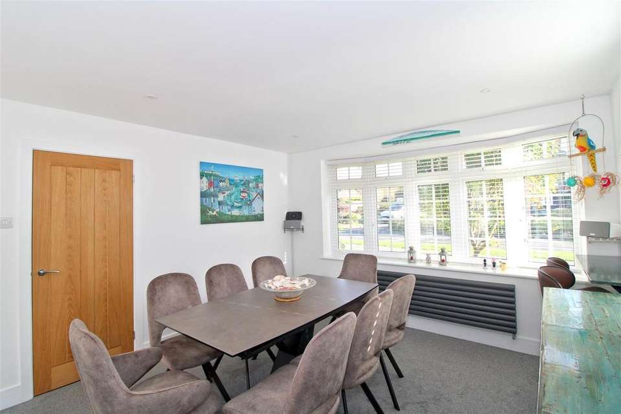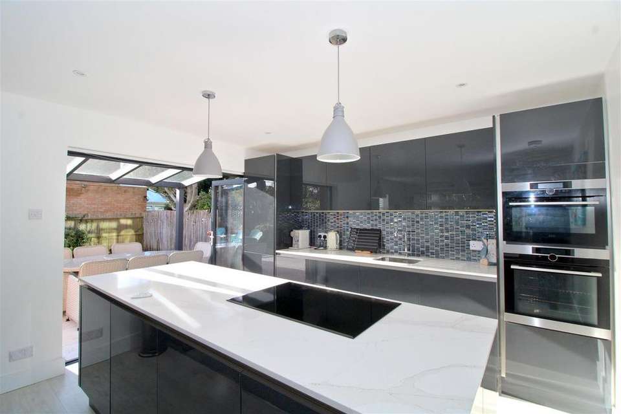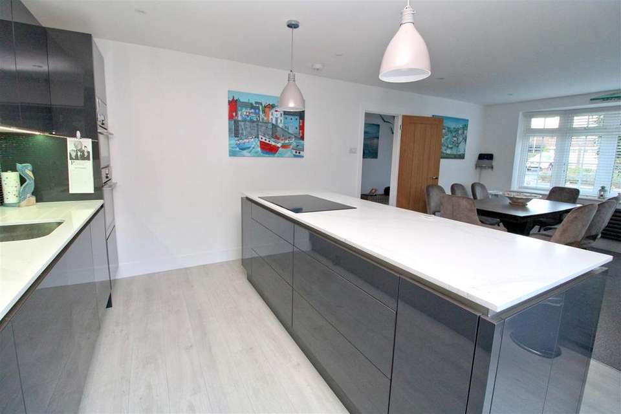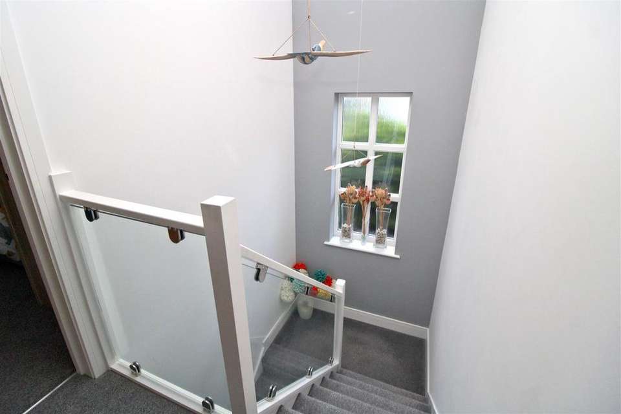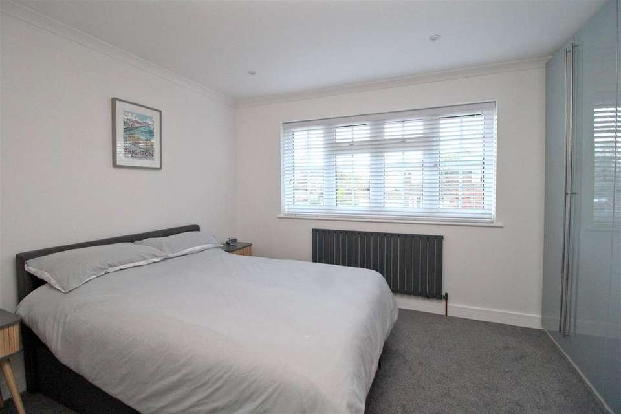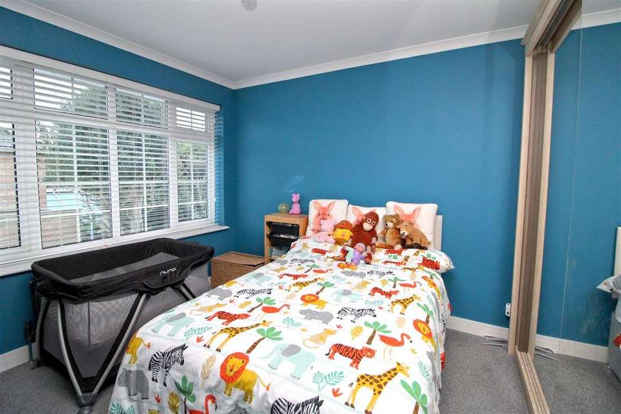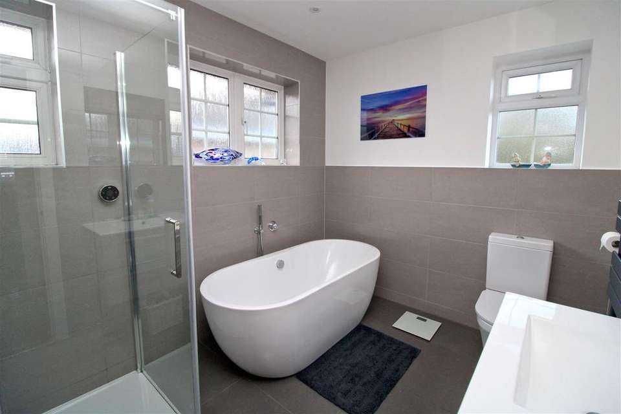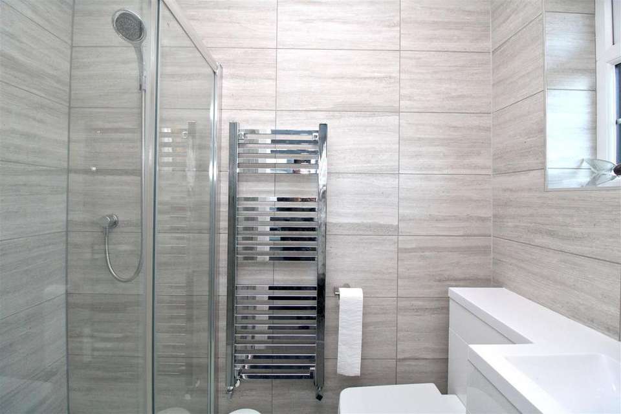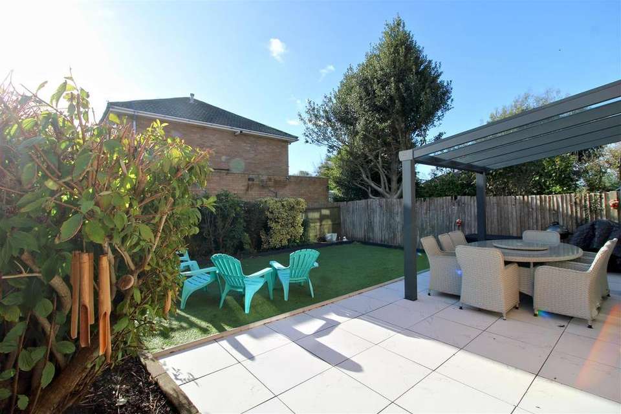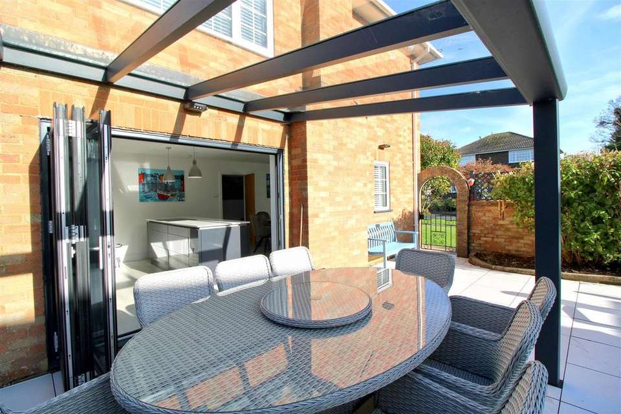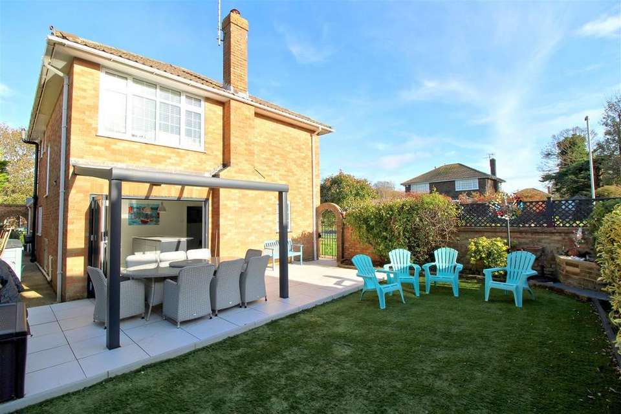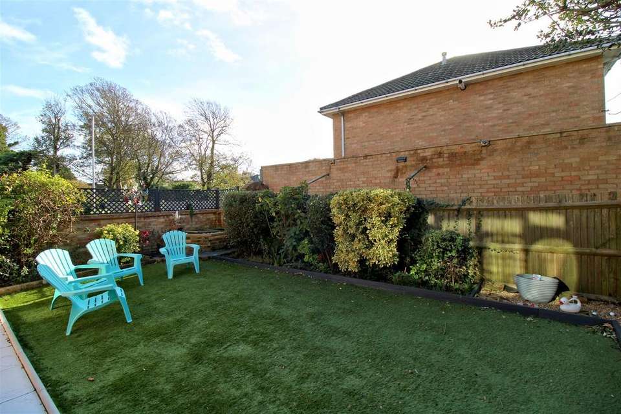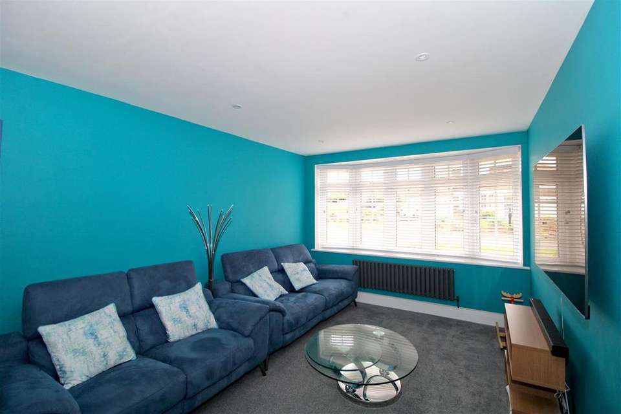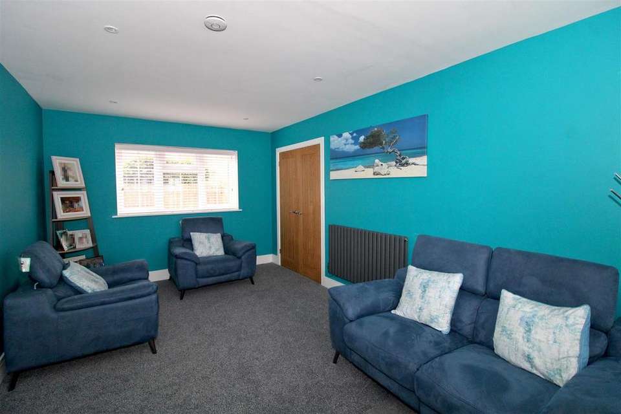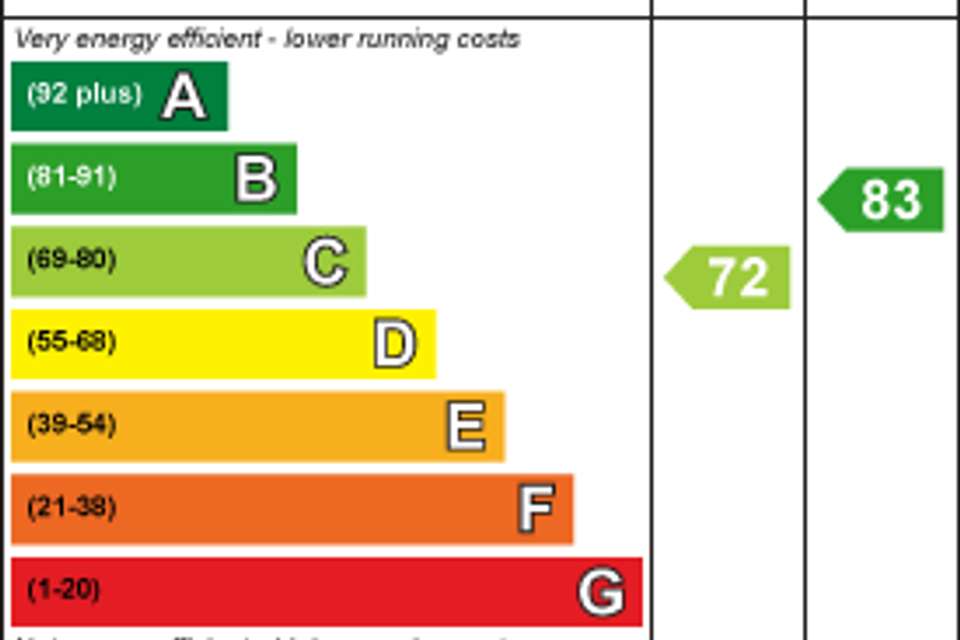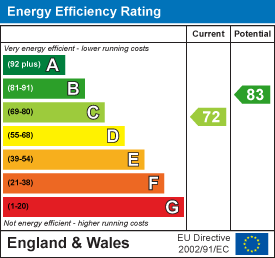3 bedroom detached house for sale
Sandore Close, Seaforddetached house
bedrooms
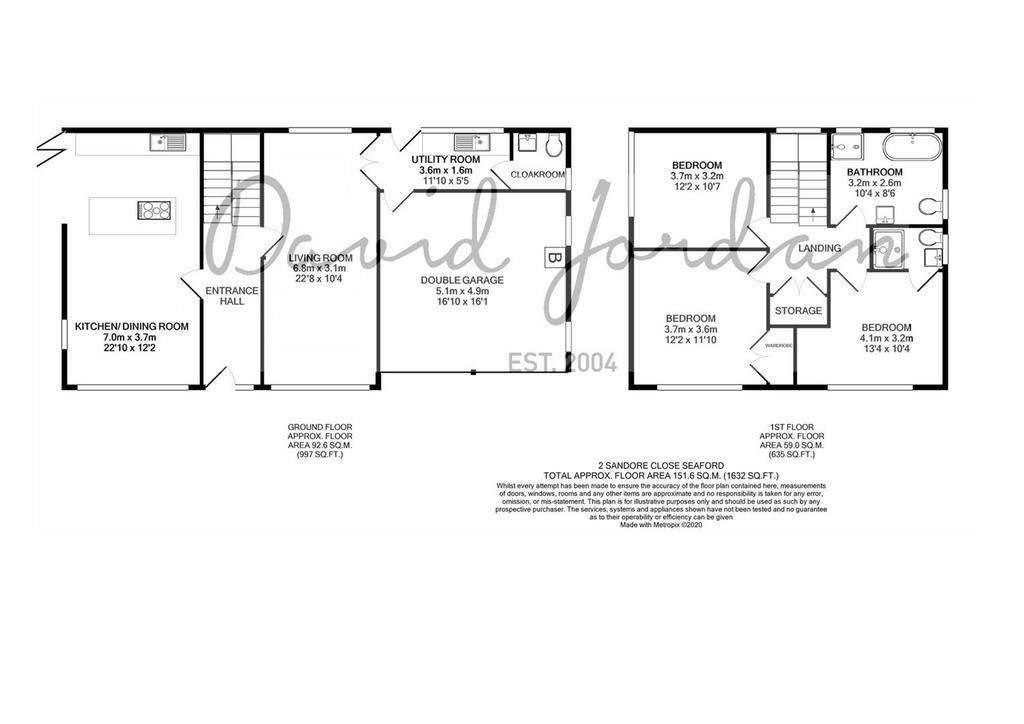
Property photos

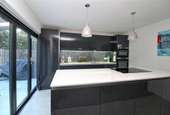
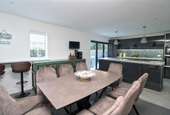
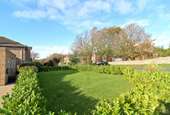
+16
Property description
An attractive and well presented three bedroom detached house, situated in this extremely convenient and popular location just north of the A259 main road, close to Leisure Centre, parade of shops and bus routes. Seaford town centre is approximately one mile distant, whilst local primary and secondary schools are within easy reach.
The accommodation comprises good size reception hall, double aspect fully fitted kitchen and dining room area with bi-folding doors to patio and garden. There is also a separate dual aspect living room. The ground floor also has the benefit of a cloakroom and utility room which has access to the double garage.
On the first floor are three double bedrooms, refitted spacious bathroom and en-suite shower room to master bedroom.
The recently installed resin driveway, affords off-road parking for several vehicles and leads to the attached double garage. There is a gate to the side of the house leads to the southerly aspect, secluded and level rear garden.
Further benefits installed gas central heating and the windows are Upvc double glazed units.
Ground Floor - Composite part glazed front door opening onto:
LARGE ENTRANCE HALL
Radiator. Deep under stairs storage cupboard. Panelled oak internal doors. Staircase leading to half landing, with westerly aspect double glazed window and first floor landing.
OPEN PLAN KITCHEN/DINING ROOM
KITCHEN AREA: Excellent range of contemporary wall, base and drawer units incorporating soft close doors. Granite effect work top with sink unit. Integrated fridge/freezer, dishwasher and AEG double oven. Matching centre island with ceramic hob. Aluminium bi-folding doors to southerly aspect rear garden.
DINING AREA:
Radiator. Double glazed side window and bay window to front.
LIVING ROOM
Two radiators. Double glazed window to front and rear.
UTILITY ROOM
Range of matching cupboards. Work surface incorporating single drainer sink unit. Space and plumbing for appliances. Radiator. Tiled flooring. Double glazed window to rear. Door to:
CLOAKROOM
Vanity unit incorporating wash bowl. Low suite W.C. Radiator. Double glazed window to side.
First Floor - LANDING
Deep storage cupboard with double doors. Hatch to loft.
MASTER BEDROOM
Radiator. Double glazed window to front. Door to:
EN-SUITE SHOWER ROOM
Fitted suite incorporating double width shower with sliding door. Vanity unit incorporating wash bowl. Low suite W.C. Heated towel rail. Tiled walls and flooring. Double glazed window to side.
BEDROOM TWO
Built-in wardrobe cupboards. Radiator. Double glazed window to front.
BEDROOM THREE
Radiator. Double glazed window to side.
FAMILY BATHROOM
Contemporary designed suite comprising freestanding bath tub, low suite W.C, vanity unit incorporating wash bowl. Double width shower cubicle. Tiled walls and flooring. Two heated towel rails. Double glazed side and rear windows.
Outside - SOUTHERLY ASPECT GARDEN
Principally laid to artificial lawn with flower borders and paved patio with glass veranda. Fence and wall enclosed with shrubs, small trees and fish pond.
DOUBLE GARAGE
Accessed via up and over doors. Consumer unit. Power and light. Personal door to Utility room.
FRONT AND SIDE GARDENS
Principally laid to lawn with established trees and bushes. Recently installed resin driveway. Podpoint EV Charger.
The accommodation comprises good size reception hall, double aspect fully fitted kitchen and dining room area with bi-folding doors to patio and garden. There is also a separate dual aspect living room. The ground floor also has the benefit of a cloakroom and utility room which has access to the double garage.
On the first floor are three double bedrooms, refitted spacious bathroom and en-suite shower room to master bedroom.
The recently installed resin driveway, affords off-road parking for several vehicles and leads to the attached double garage. There is a gate to the side of the house leads to the southerly aspect, secluded and level rear garden.
Further benefits installed gas central heating and the windows are Upvc double glazed units.
Ground Floor - Composite part glazed front door opening onto:
LARGE ENTRANCE HALL
Radiator. Deep under stairs storage cupboard. Panelled oak internal doors. Staircase leading to half landing, with westerly aspect double glazed window and first floor landing.
OPEN PLAN KITCHEN/DINING ROOM
KITCHEN AREA: Excellent range of contemporary wall, base and drawer units incorporating soft close doors. Granite effect work top with sink unit. Integrated fridge/freezer, dishwasher and AEG double oven. Matching centre island with ceramic hob. Aluminium bi-folding doors to southerly aspect rear garden.
DINING AREA:
Radiator. Double glazed side window and bay window to front.
LIVING ROOM
Two radiators. Double glazed window to front and rear.
UTILITY ROOM
Range of matching cupboards. Work surface incorporating single drainer sink unit. Space and plumbing for appliances. Radiator. Tiled flooring. Double glazed window to rear. Door to:
CLOAKROOM
Vanity unit incorporating wash bowl. Low suite W.C. Radiator. Double glazed window to side.
First Floor - LANDING
Deep storage cupboard with double doors. Hatch to loft.
MASTER BEDROOM
Radiator. Double glazed window to front. Door to:
EN-SUITE SHOWER ROOM
Fitted suite incorporating double width shower with sliding door. Vanity unit incorporating wash bowl. Low suite W.C. Heated towel rail. Tiled walls and flooring. Double glazed window to side.
BEDROOM TWO
Built-in wardrobe cupboards. Radiator. Double glazed window to front.
BEDROOM THREE
Radiator. Double glazed window to side.
FAMILY BATHROOM
Contemporary designed suite comprising freestanding bath tub, low suite W.C, vanity unit incorporating wash bowl. Double width shower cubicle. Tiled walls and flooring. Two heated towel rails. Double glazed side and rear windows.
Outside - SOUTHERLY ASPECT GARDEN
Principally laid to artificial lawn with flower borders and paved patio with glass veranda. Fence and wall enclosed with shrubs, small trees and fish pond.
DOUBLE GARAGE
Accessed via up and over doors. Consumer unit. Power and light. Personal door to Utility room.
FRONT AND SIDE GARDENS
Principally laid to lawn with established trees and bushes. Recently installed resin driveway. Podpoint EV Charger.
Interested in this property?
Council tax
First listed
Over a month agoEnergy Performance Certificate
Sandore Close, Seaford
Marketed by
David Jordan Estate Agents - Seaford 20-21 Clinton Place Seaford BN25 1NPPlacebuzz mortgage repayment calculator
Monthly repayment
The Est. Mortgage is for a 25 years repayment mortgage based on a 10% deposit and a 5.5% annual interest. It is only intended as a guide. Make sure you obtain accurate figures from your lender before committing to any mortgage. Your home may be repossessed if you do not keep up repayments on a mortgage.
Sandore Close, Seaford - Streetview
DISCLAIMER: Property descriptions and related information displayed on this page are marketing materials provided by David Jordan Estate Agents - Seaford. Placebuzz does not warrant or accept any responsibility for the accuracy or completeness of the property descriptions or related information provided here and they do not constitute property particulars. Please contact David Jordan Estate Agents - Seaford for full details and further information.





