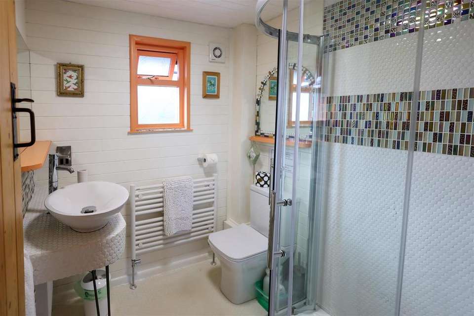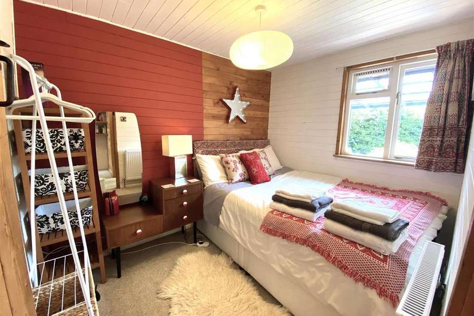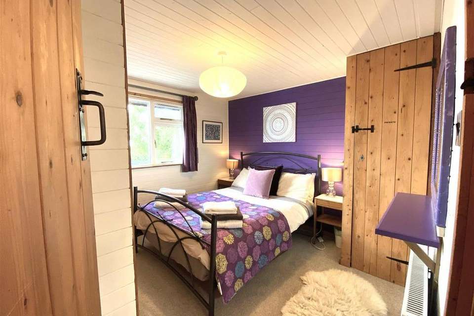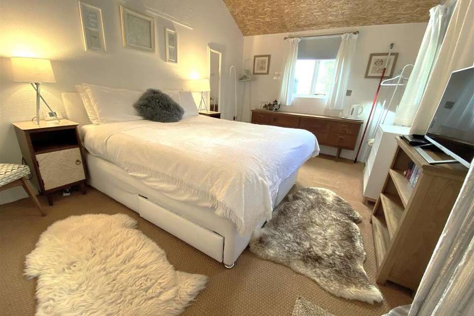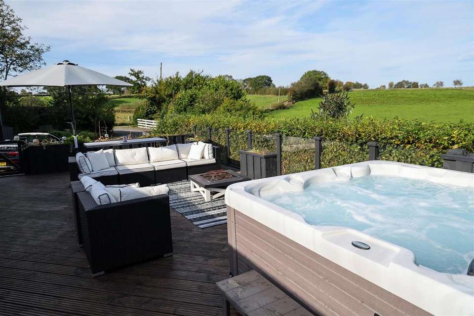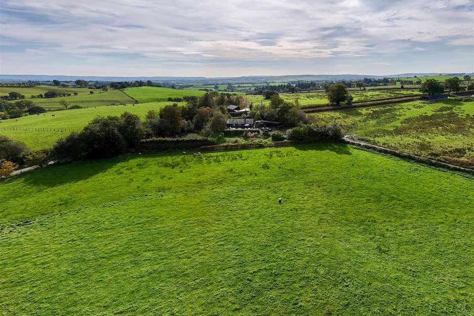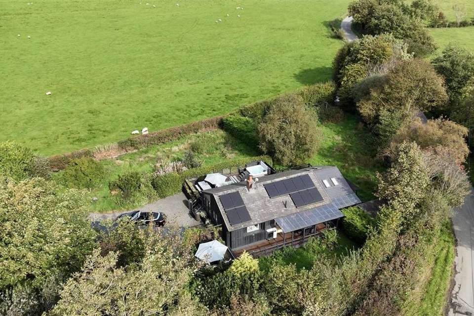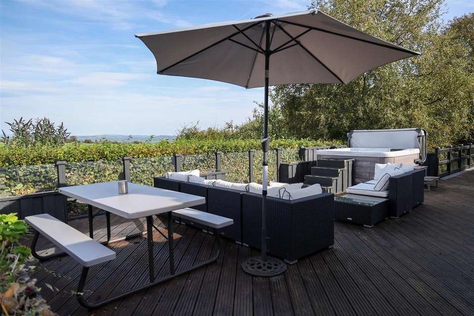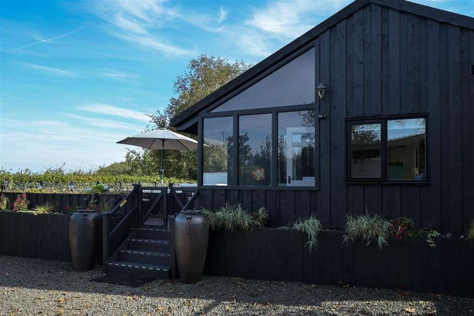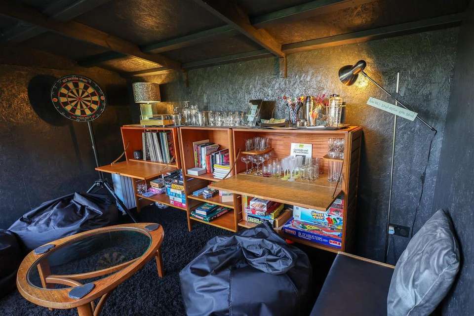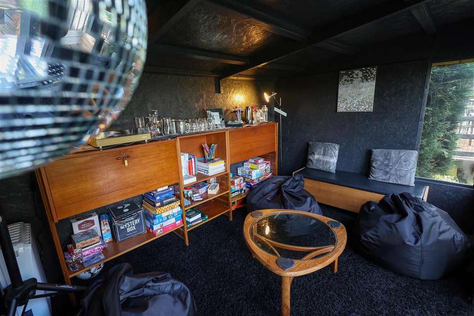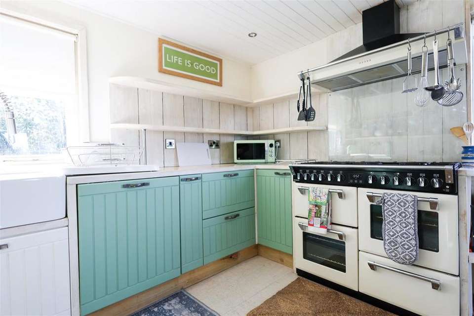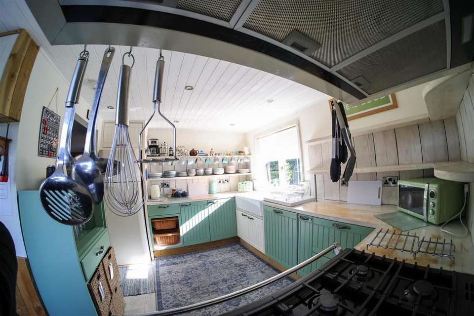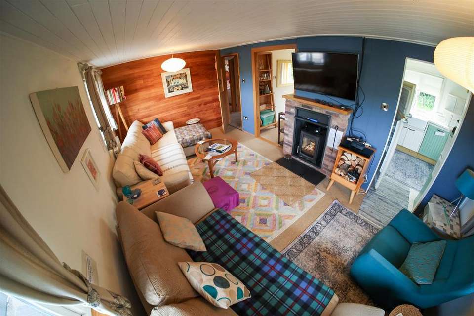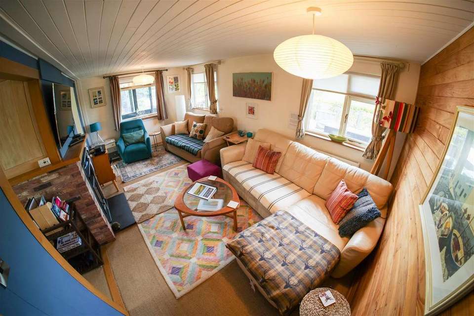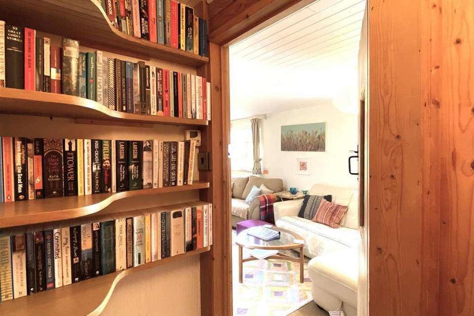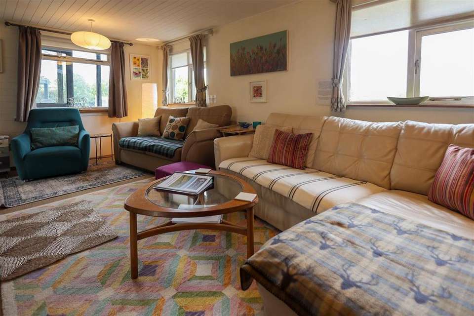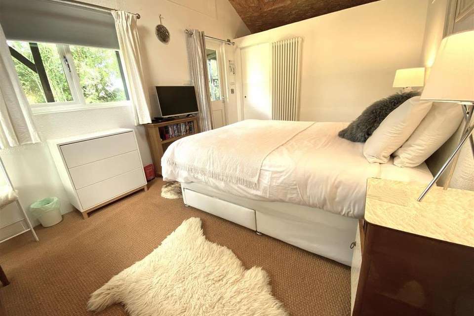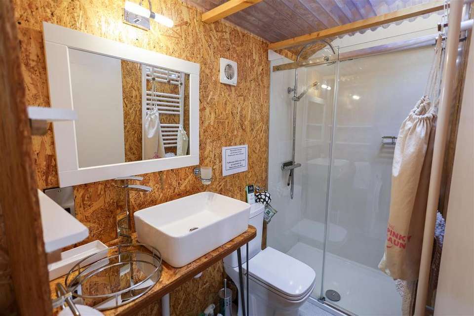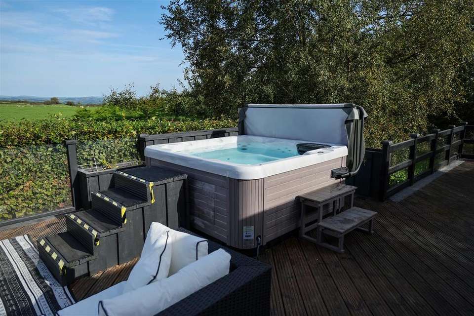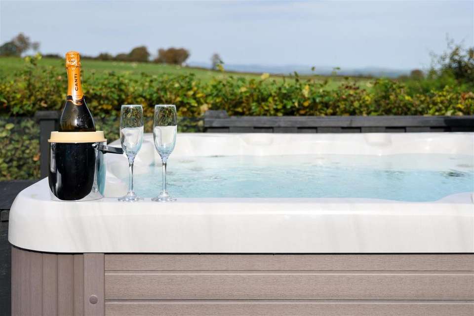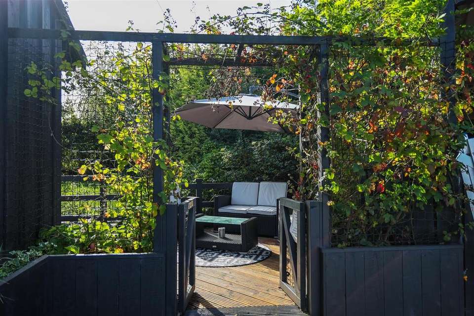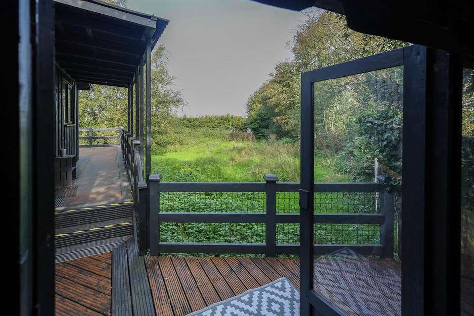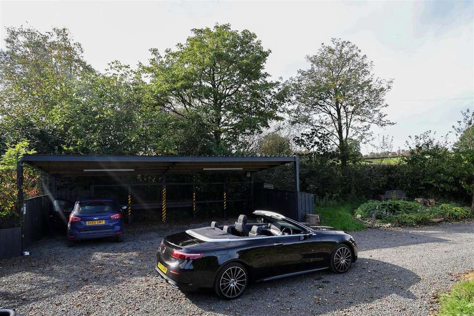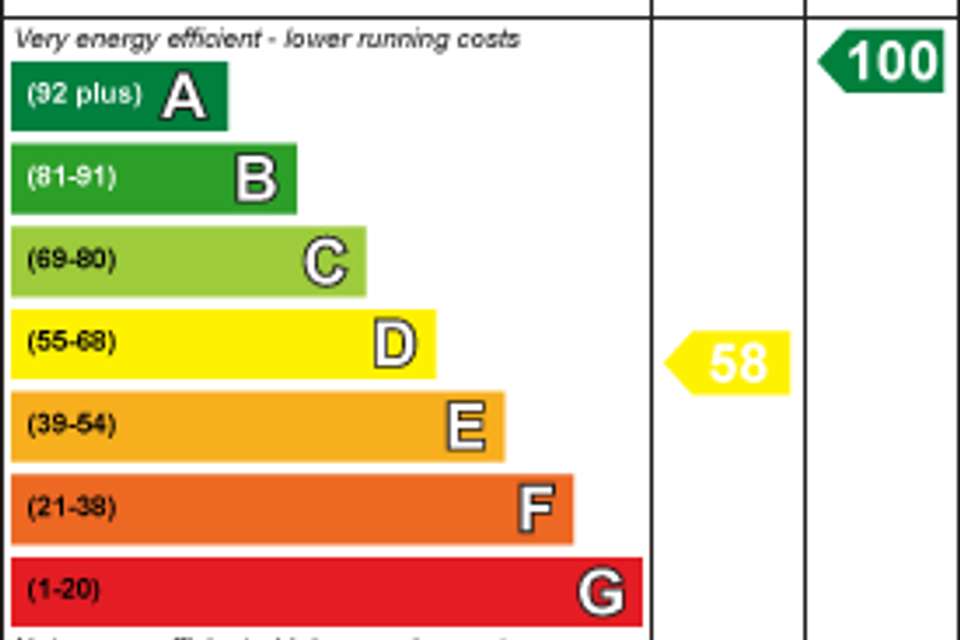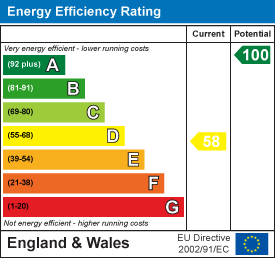3 bedroom chalet for sale
Rhiwhiriaeth, Llanfair Caereinion SY21 0DRhouse
bedrooms
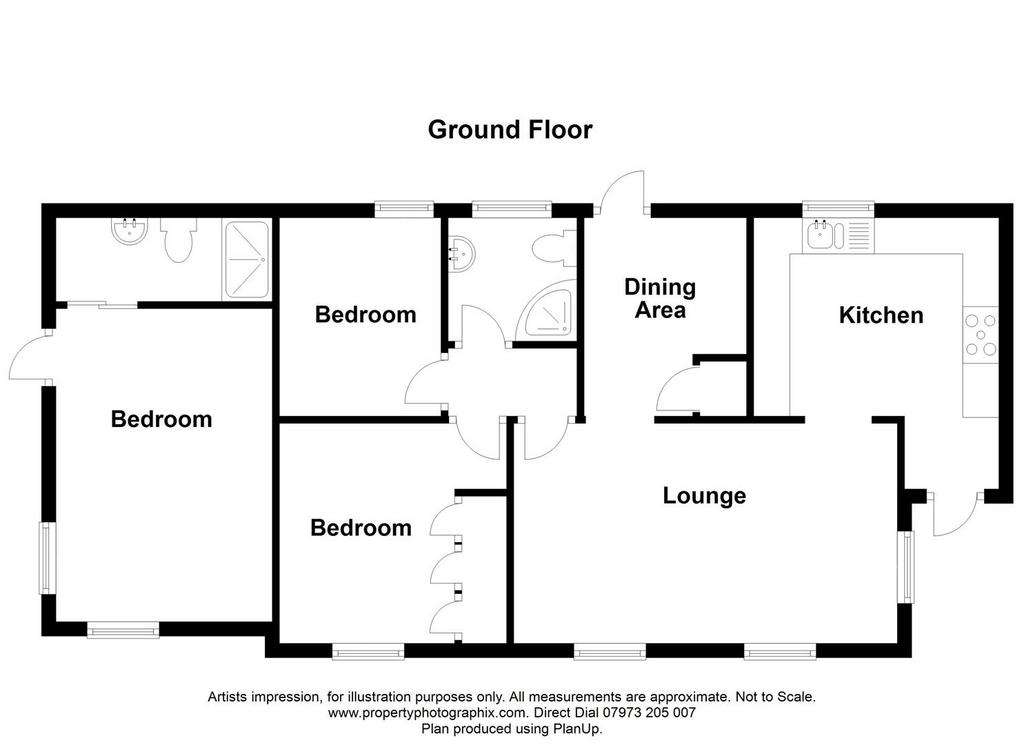
Property photos


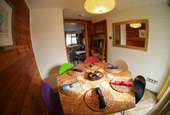
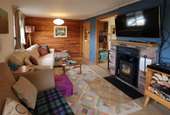
+28
Property description
This unique eco-retreat in a beautiful rural setting has stunning panoramic views. The three double bedroom wooden cabin has been a successful holiday let but can be used as a second home or a mix of both. The property is fully furnished as a cosy home-from-home with everything required to cater for up to 6 adults. With income-generating solar photovoltaic panels, air source heat pump and double glazing it has strong eco credentials. It boasts a fully fitted kitchen, spacious lounge, dining room, 2 double bedrooms sharing the main bathroom and an adjacent double master bedroom with ensuite shower / utility room accessed separately. The property also benefits from Starlink broadband providing a very high speed connection.
The property is situated on a freehold private plot of around three quarters of an acre which is a haven for wildlife. Fenced and gated decking around three sides of the cabin creates fantastic outside entertaining space, with several seating and dining areas, one with covered veranda, external powerpoints, 6 person hot tub and a summer house used as a games room.
There is a long gravel driveway with ample parking and turning space in addition to a steel-framed three bay carport, with security lighting, large storage cupboards, bike racking, log store and outside tap. There is also a potting shed at the far end of the plot and a further open store shed adjacent to the rear decking.
Cash buyers only. Purchaser must have another address where they pay council tax. No onward chain. Viewing is essential to appreciate the views, size and quality of the property on offer.
Storm Porch - Semi enclosed porch with coat hooks and security lighting.
Kitchen - 3.35m x 2.64m (11'0 x 8'8 ) - Double glazed entrance door, fitted with a range of handmade wall and base units, twin bowl ceramic sink with mixer tap, range cooker, extractor canopy, display shelving, fridge/freezer, integrated dishwasher, double glazed windows to side and rear fitted with roller blinds, spot lights, smoke alarm.
Lounge - 5.31m x 3.07m (17'5 x 10'1) - Inset Clearview wood burning stove with brick surround and slate hearth, two double glazed windows fitted with thermal blinds to front with far reaching rural views and one to the side elevation, two radiators, natural sisal flooring, opens into dining room.
Dining Room - 2.34m x 2.16m (7'8 x 7'1) - Double glazed door to rear covered dining veranda / decking area, radiator, smoke alarm, natural sisal flooring, phone socket
Inner Hallway - Loft access, display shelving, wool carpet.
Bedroom Two - 3.12m x 3.10m (10'3 x 10'2) - Double glazed window to front with far reaching views, built in wardrobes, linen cupboard, radiator, wool carpet.
Bedroom Three - 2.77m x 2.21m (9'1 x 7'3) - Double glazed window to rear, radiator, wool carpet.
Shower Room - Walk in quadrant shower with feature recycled glass tiles, bowl wash hand basin, low level WC, heated towel rail, frosted double glazed window, radiator, extractor fan, shaver point.
Bedroom One - 4.37m x 3.05m (14'4 x 10'0) - The master bedroom is accessed from the side decking area. Entrance canopy with security lighting, vaulted ceiling with double glazed roof lights fitted with thermal blinds, double glazed windows to the front and side also fitted with thermal blinds, natural coir flooring, triple radiator, sliding door to
Shower Room/Utility - Washing machine, wash hand basin with mixer tap, low level W.C., walk in shower, extractor fan, shaver point, large heated towel rail.
Summerhouse/Games Room - 3.71m x 2.29m (12'2 x 7'6 ) - Insulated with double power points and double doors leading onto the rear decking.
Notes - The property was let via Sykes Cottages from July 2021 to October 2023 generating £70,000 income, after agents' fees. To be sold fully furnished including all fixtures, fittings and contents. A full inventory can be provided upon request.
The purchaser must be able to provide a council tax bill from their permanent address. The property shall be used for short term holiday letting only and shall not be let to the same person or persons for a single period exceeding four weeks in any period of 12 months, calculated from 1st January.
Services - Mains electricity and water are connected at the property. Drainage is via a septic tank. An LPG tank supplies the range cooker hob. The property is fitted with solar photovoltaic panels and has an air source heat pump. None of these services have been tested by Halls.
Local Authority/Tax Band - Powys County Council, Neuadd Maldwyn, Severn Street, Welshpool, Powys, SY21 7AS
Council Tax Band 'B'
Viewings - Strictly by appointment only with the selling agents:
Halls, 14 Broad Street, Welshpool, Powys, SY21 7SD.
Tel [use Contact Agent Button].
[use Contact Agent Button]
Directions - The postcode for the property is SY21 0DR
What3words reference is:
remodel.standing.belief
Money Laundering - We will require evidence of your ability to proceed with the purchase, if the sale is agreed to you. The successful purchaser will be required to produce adequate identification to prove their identity within the terms of the Money Laundering Regulations (MLR 2017 which came into force 26th June 2017)). Appropriate examples: Passport and/or photographic driving licence and a recent utility bill.
Websites - Please note all of our properties can be viewed on the following websites:
www.( ... ).co.uk
The property is situated on a freehold private plot of around three quarters of an acre which is a haven for wildlife. Fenced and gated decking around three sides of the cabin creates fantastic outside entertaining space, with several seating and dining areas, one with covered veranda, external powerpoints, 6 person hot tub and a summer house used as a games room.
There is a long gravel driveway with ample parking and turning space in addition to a steel-framed three bay carport, with security lighting, large storage cupboards, bike racking, log store and outside tap. There is also a potting shed at the far end of the plot and a further open store shed adjacent to the rear decking.
Cash buyers only. Purchaser must have another address where they pay council tax. No onward chain. Viewing is essential to appreciate the views, size and quality of the property on offer.
Storm Porch - Semi enclosed porch with coat hooks and security lighting.
Kitchen - 3.35m x 2.64m (11'0 x 8'8 ) - Double glazed entrance door, fitted with a range of handmade wall and base units, twin bowl ceramic sink with mixer tap, range cooker, extractor canopy, display shelving, fridge/freezer, integrated dishwasher, double glazed windows to side and rear fitted with roller blinds, spot lights, smoke alarm.
Lounge - 5.31m x 3.07m (17'5 x 10'1) - Inset Clearview wood burning stove with brick surround and slate hearth, two double glazed windows fitted with thermal blinds to front with far reaching rural views and one to the side elevation, two radiators, natural sisal flooring, opens into dining room.
Dining Room - 2.34m x 2.16m (7'8 x 7'1) - Double glazed door to rear covered dining veranda / decking area, radiator, smoke alarm, natural sisal flooring, phone socket
Inner Hallway - Loft access, display shelving, wool carpet.
Bedroom Two - 3.12m x 3.10m (10'3 x 10'2) - Double glazed window to front with far reaching views, built in wardrobes, linen cupboard, radiator, wool carpet.
Bedroom Three - 2.77m x 2.21m (9'1 x 7'3) - Double glazed window to rear, radiator, wool carpet.
Shower Room - Walk in quadrant shower with feature recycled glass tiles, bowl wash hand basin, low level WC, heated towel rail, frosted double glazed window, radiator, extractor fan, shaver point.
Bedroom One - 4.37m x 3.05m (14'4 x 10'0) - The master bedroom is accessed from the side decking area. Entrance canopy with security lighting, vaulted ceiling with double glazed roof lights fitted with thermal blinds, double glazed windows to the front and side also fitted with thermal blinds, natural coir flooring, triple radiator, sliding door to
Shower Room/Utility - Washing machine, wash hand basin with mixer tap, low level W.C., walk in shower, extractor fan, shaver point, large heated towel rail.
Summerhouse/Games Room - 3.71m x 2.29m (12'2 x 7'6 ) - Insulated with double power points and double doors leading onto the rear decking.
Notes - The property was let via Sykes Cottages from July 2021 to October 2023 generating £70,000 income, after agents' fees. To be sold fully furnished including all fixtures, fittings and contents. A full inventory can be provided upon request.
The purchaser must be able to provide a council tax bill from their permanent address. The property shall be used for short term holiday letting only and shall not be let to the same person or persons for a single period exceeding four weeks in any period of 12 months, calculated from 1st January.
Services - Mains electricity and water are connected at the property. Drainage is via a septic tank. An LPG tank supplies the range cooker hob. The property is fitted with solar photovoltaic panels and has an air source heat pump. None of these services have been tested by Halls.
Local Authority/Tax Band - Powys County Council, Neuadd Maldwyn, Severn Street, Welshpool, Powys, SY21 7AS
Council Tax Band 'B'
Viewings - Strictly by appointment only with the selling agents:
Halls, 14 Broad Street, Welshpool, Powys, SY21 7SD.
Tel [use Contact Agent Button].
[use Contact Agent Button]
Directions - The postcode for the property is SY21 0DR
What3words reference is:
remodel.standing.belief
Money Laundering - We will require evidence of your ability to proceed with the purchase, if the sale is agreed to you. The successful purchaser will be required to produce adequate identification to prove their identity within the terms of the Money Laundering Regulations (MLR 2017 which came into force 26th June 2017)). Appropriate examples: Passport and/or photographic driving licence and a recent utility bill.
Websites - Please note all of our properties can be viewed on the following websites:
www.( ... ).co.uk
Interested in this property?
Council tax
First listed
Over a month agoEnergy Performance Certificate
Rhiwhiriaeth, Llanfair Caereinion SY21 0DR
Marketed by
Halls - Welshpool 14 Broad Street Welshpool SY21 7SDPlacebuzz mortgage repayment calculator
Monthly repayment
The Est. Mortgage is for a 25 years repayment mortgage based on a 10% deposit and a 5.5% annual interest. It is only intended as a guide. Make sure you obtain accurate figures from your lender before committing to any mortgage. Your home may be repossessed if you do not keep up repayments on a mortgage.
Rhiwhiriaeth, Llanfair Caereinion SY21 0DR - Streetview
DISCLAIMER: Property descriptions and related information displayed on this page are marketing materials provided by Halls - Welshpool. Placebuzz does not warrant or accept any responsibility for the accuracy or completeness of the property descriptions or related information provided here and they do not constitute property particulars. Please contact Halls - Welshpool for full details and further information.





