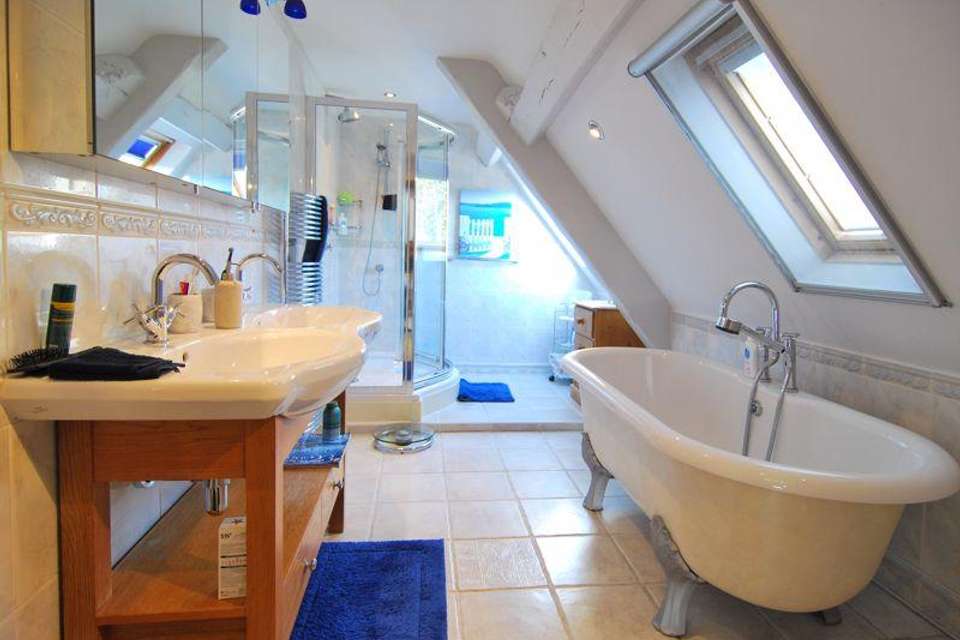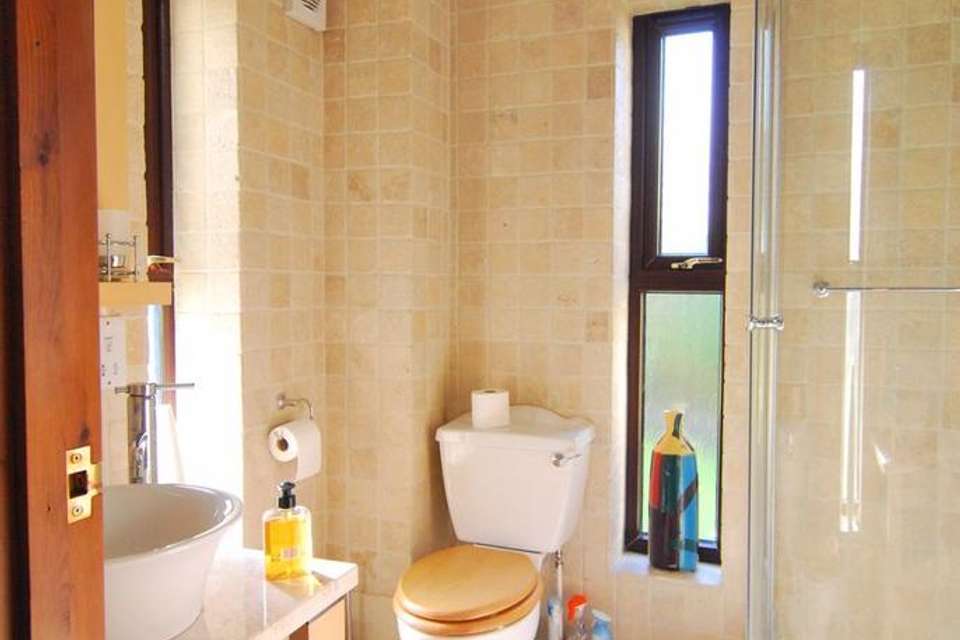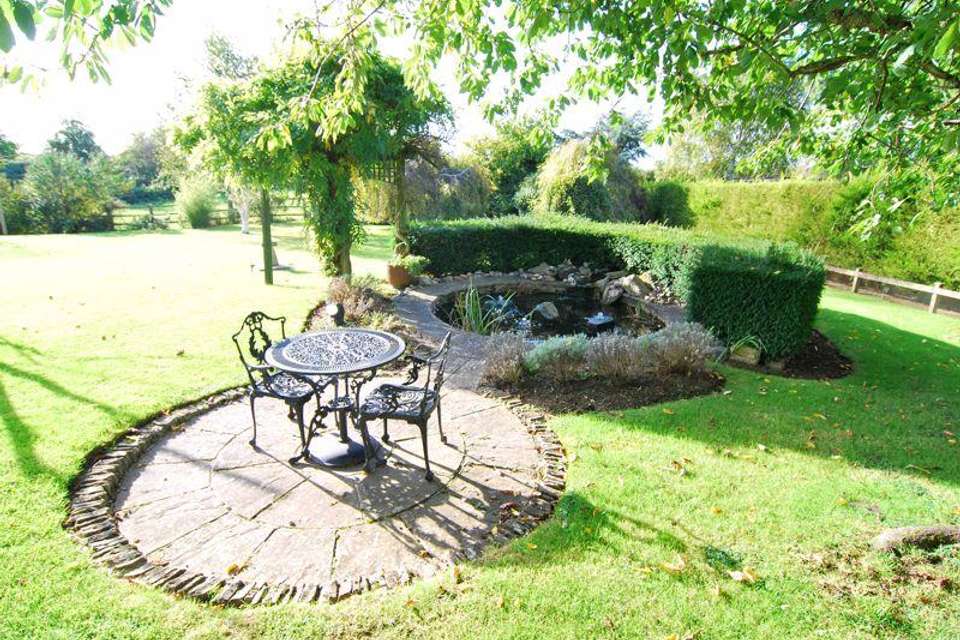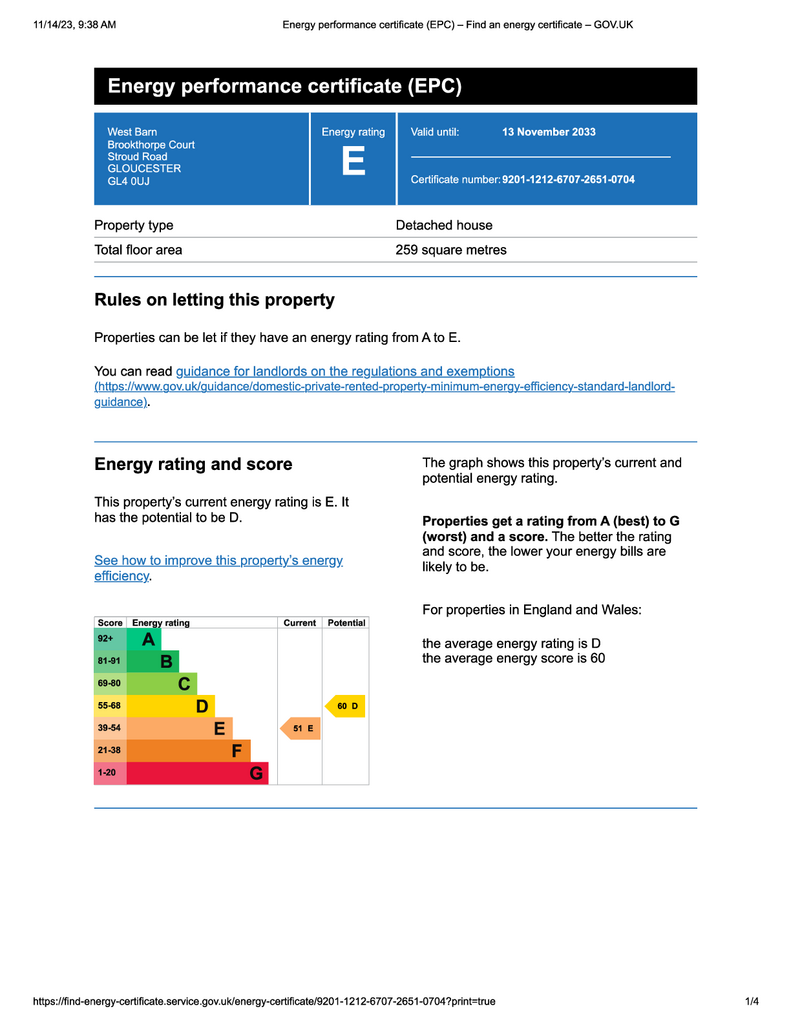4 bedroom barn conversion for sale
Stroud Road, Gloucesterhouse
bedrooms
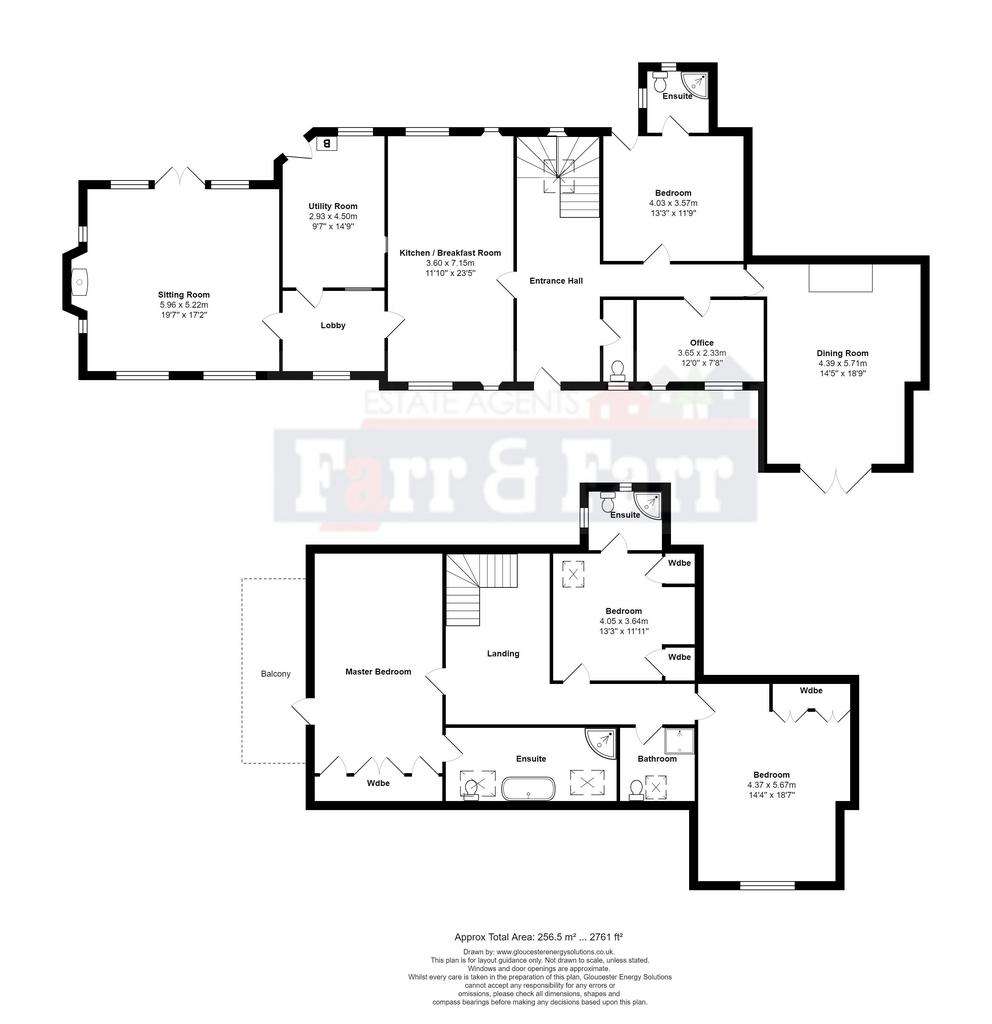
Property photos



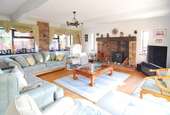
+24
Property description
*AN EXCEPTIONAL BARN CONVERSION IN A VERY CONVENIENT POSITION AT THE FOOT OF AND WITH VIEWS TO THE COTSWOLD ESCARPMENT*
Oak front door to:-
LARGE ENTRANCE HALL - 23' 6'' x 7' 9'' (7.16m x 2.36m)
Stone tiled floor. Oak turning staircase to landing with understairs cupboard. Deep cornice ceiling. Double radiator. Arch to inner hall.
CLOAKROOM
Low level W.C. Wash hand basin. Part tiled walls. Tiled floor. Radiator. Hanging space. Spotlight.
KITCHENBREAKFAST ROOM - 23' 6'' x 11' 10'' (7.16m x 3.60m)
Beautifully fitted with granite worktops and inset 1 1/2 bowl sink units with mixer taps. Waste disposal units. Cupboards and drawers below in a Shaker style. Wall cupboards. Built in Neff double oven and space for microwave. Built in wine cooler. Four ring Neff induction hob with stainless steel backplate and cooker hood. Inset ceiling spotlighting. Under unit lighting. Pan drawers. Built in dishwasher. Space for American style fridge/freezer. Double radiator. Deep cornice ceiling. Windows overlooking the garden to the front and rear. Breakfast area. Door to:-
INNER HALL
Stone tiled floor. Radiator. Access to small loft. Consumer box. Alarm controls. Door to sitting room. Door to:-
UTILITY ROOM - 14' 8'' x 9' 9'' (4.47m x 2.97m)
Beautifully fitted again with worktops. Belfast sink. Cupboards and drawers below. Plumbing for washing machine an dryer. Space for second fridge/freezer. Tiled floor. Two walls exposed to stone. Spotlights. Logic oil fired central heating boiler and part glazed stable door to terrace and garden.
SITTING ROOM - 18' 9'' x 18' 0'' (5.71m x 5.48m)
Oak stripped floor. Beautiful Inglenook fireplace with timber beam, brick hearth and sides. White painted ceiling beams. Three double radiators. Windows to the front and sides. Double French doors with wide side panels overlooking the garden to the West. Four wall light points. T.V point.
DINING ROOM - 18' 7'' x 14' 4'' (5.66m x 4.37m)
Timber fireplace with stone insets and grate. Deep cornice ceiling. Double radiator. Three wall light points. Fully glazed double French doors and side slips to front garden and terrace.
BEDROOM 4 - 11' 9'' x 13' 3'' (3.58m x 4.04m)
High quality flooring. Double radiator. Deep cornice ceiling. Window overlooking garden. Etched glazed doors to:-
ENSUITE SHOWER ROOM
Large corner shower cubicle with stainless steel controls, fully tiled splashback and glazed sliding screen. Vanity unit with wash hand basin and contemporary worktop. Low level W.C. Fully tiled walls. Tiled floor. Shaver point. Spotlights. Extractor fan.
STUDY - 12' 0'' x 7' 10'' (3.65m x 2.39m)
Windows to the front. Deep cornice ceiling. Radiator.
FIRST FLOOR
LANDING
Beamed ceiling. Velux window. Access to loft.
BEDROOM 1 - 20' 0'' x 12' 0'' (6.09m x 3.65m)
Painted ceiling beams. Four wardrobe cupboards. Radiator. Upvc double glazed French doors to large stone based balcony with wrought iron surrounds and views to the hills.
ENSUITE BATHROOM - 16' 0'' x 7' 6'' (4.87m x 2.28m)
Beautifully fitted with contemporary claw foot double ended bath with central mixer taps and shower attachment. Large shower cubicle with glazed folding doors. Double vanity unit with shelving and drawers below. Low level W.C. Tiled floor. Fully tiled walls. Inset ceiling spotlights. Exposed painted beams, Extractor fan. Two velux windows. Vertical heated towel rail/radiator.
BEDROOM 2 - 18' 8'' x 14' 6'' (5.69m x 4.42m)
Triple wardrobe cupboards with store cupboards above. Exposed beams. Window overlooking the front garden. Radiator.
BEDROOM 3 - 13' 3'' x 12' 0'' (4.04m x 3.65m)
High quality flooring. Two wardrobe cupboards with high level cupboards. Exposed beams, part painted. Etched glazed door to:-
ENSUITE SHOWER ROOM
Large corner shower with stainless steel shower and glazed sliding door. Vanity unit with contemporary wash hand basin. Low level W.C. Fully tiled walls. Tiled floor. Contemporary heated towel rail/radiator. Extractor fan. Inset ceiling spotlights.
FAMILY SHOWER ROOM
Large shower cubicle with stainless steel controls and glazed sliding door. Pedestal wash hand basin. Low level W.C. Fully tiled walls. Tiled floor. Heated towel rail/radiator. Medicine cabinet with mirror front and pelmet lighting. Inset ceiling spotlights. Extractor fan.
EXTERIOR
Front gardens approached by gravelled drive to large area of parking with space for several cars. Mature lawns with trees including Silver birch, fruit and conifer. Wide path to the front door. Side access with morning terrace and trellis surround. Outside lighting and tap. Rear gardens extending in all to approximately 1/2 of an acre, Westerly backing and completely private laid predominantly to lawns with a mixture of mixed trees including fruit and silver birch. Enclosed by high hedging and fencing with views over fields to the Cotswold escarpment. Good area of paved terrace with steps to the lawns and path. Second round terrace adjoining round pond with fountain and waterfall. Outside lighting and taps. Large timber garden store.
DETACHED GARAGE BLOCK - 19' 0'' x 20' 0'' (5.79m x 6.09m)
Large up and over door. Power and light. Personal door. Wrought iron spiral staircase to:-
STUDIO (above garage block)
Velux window to either side. Fully boarded and lined.
AGENTS NOTE
COUNCIL TAX: GEPC: E-51
Council Tax Band: G
Tenure: Freehold
Oak front door to:-
LARGE ENTRANCE HALL - 23' 6'' x 7' 9'' (7.16m x 2.36m)
Stone tiled floor. Oak turning staircase to landing with understairs cupboard. Deep cornice ceiling. Double radiator. Arch to inner hall.
CLOAKROOM
Low level W.C. Wash hand basin. Part tiled walls. Tiled floor. Radiator. Hanging space. Spotlight.
KITCHENBREAKFAST ROOM - 23' 6'' x 11' 10'' (7.16m x 3.60m)
Beautifully fitted with granite worktops and inset 1 1/2 bowl sink units with mixer taps. Waste disposal units. Cupboards and drawers below in a Shaker style. Wall cupboards. Built in Neff double oven and space for microwave. Built in wine cooler. Four ring Neff induction hob with stainless steel backplate and cooker hood. Inset ceiling spotlighting. Under unit lighting. Pan drawers. Built in dishwasher. Space for American style fridge/freezer. Double radiator. Deep cornice ceiling. Windows overlooking the garden to the front and rear. Breakfast area. Door to:-
INNER HALL
Stone tiled floor. Radiator. Access to small loft. Consumer box. Alarm controls. Door to sitting room. Door to:-
UTILITY ROOM - 14' 8'' x 9' 9'' (4.47m x 2.97m)
Beautifully fitted again with worktops. Belfast sink. Cupboards and drawers below. Plumbing for washing machine an dryer. Space for second fridge/freezer. Tiled floor. Two walls exposed to stone. Spotlights. Logic oil fired central heating boiler and part glazed stable door to terrace and garden.
SITTING ROOM - 18' 9'' x 18' 0'' (5.71m x 5.48m)
Oak stripped floor. Beautiful Inglenook fireplace with timber beam, brick hearth and sides. White painted ceiling beams. Three double radiators. Windows to the front and sides. Double French doors with wide side panels overlooking the garden to the West. Four wall light points. T.V point.
DINING ROOM - 18' 7'' x 14' 4'' (5.66m x 4.37m)
Timber fireplace with stone insets and grate. Deep cornice ceiling. Double radiator. Three wall light points. Fully glazed double French doors and side slips to front garden and terrace.
BEDROOM 4 - 11' 9'' x 13' 3'' (3.58m x 4.04m)
High quality flooring. Double radiator. Deep cornice ceiling. Window overlooking garden. Etched glazed doors to:-
ENSUITE SHOWER ROOM
Large corner shower cubicle with stainless steel controls, fully tiled splashback and glazed sliding screen. Vanity unit with wash hand basin and contemporary worktop. Low level W.C. Fully tiled walls. Tiled floor. Shaver point. Spotlights. Extractor fan.
STUDY - 12' 0'' x 7' 10'' (3.65m x 2.39m)
Windows to the front. Deep cornice ceiling. Radiator.
FIRST FLOOR
LANDING
Beamed ceiling. Velux window. Access to loft.
BEDROOM 1 - 20' 0'' x 12' 0'' (6.09m x 3.65m)
Painted ceiling beams. Four wardrobe cupboards. Radiator. Upvc double glazed French doors to large stone based balcony with wrought iron surrounds and views to the hills.
ENSUITE BATHROOM - 16' 0'' x 7' 6'' (4.87m x 2.28m)
Beautifully fitted with contemporary claw foot double ended bath with central mixer taps and shower attachment. Large shower cubicle with glazed folding doors. Double vanity unit with shelving and drawers below. Low level W.C. Tiled floor. Fully tiled walls. Inset ceiling spotlights. Exposed painted beams, Extractor fan. Two velux windows. Vertical heated towel rail/radiator.
BEDROOM 2 - 18' 8'' x 14' 6'' (5.69m x 4.42m)
Triple wardrobe cupboards with store cupboards above. Exposed beams. Window overlooking the front garden. Radiator.
BEDROOM 3 - 13' 3'' x 12' 0'' (4.04m x 3.65m)
High quality flooring. Two wardrobe cupboards with high level cupboards. Exposed beams, part painted. Etched glazed door to:-
ENSUITE SHOWER ROOM
Large corner shower with stainless steel shower and glazed sliding door. Vanity unit with contemporary wash hand basin. Low level W.C. Fully tiled walls. Tiled floor. Contemporary heated towel rail/radiator. Extractor fan. Inset ceiling spotlights.
FAMILY SHOWER ROOM
Large shower cubicle with stainless steel controls and glazed sliding door. Pedestal wash hand basin. Low level W.C. Fully tiled walls. Tiled floor. Heated towel rail/radiator. Medicine cabinet with mirror front and pelmet lighting. Inset ceiling spotlights. Extractor fan.
EXTERIOR
Front gardens approached by gravelled drive to large area of parking with space for several cars. Mature lawns with trees including Silver birch, fruit and conifer. Wide path to the front door. Side access with morning terrace and trellis surround. Outside lighting and tap. Rear gardens extending in all to approximately 1/2 of an acre, Westerly backing and completely private laid predominantly to lawns with a mixture of mixed trees including fruit and silver birch. Enclosed by high hedging and fencing with views over fields to the Cotswold escarpment. Good area of paved terrace with steps to the lawns and path. Second round terrace adjoining round pond with fountain and waterfall. Outside lighting and taps. Large timber garden store.
DETACHED GARAGE BLOCK - 19' 0'' x 20' 0'' (5.79m x 6.09m)
Large up and over door. Power and light. Personal door. Wrought iron spiral staircase to:-
STUDIO (above garage block)
Velux window to either side. Fully boarded and lined.
AGENTS NOTE
COUNCIL TAX: GEPC: E-51
Council Tax Band: G
Tenure: Freehold
Interested in this property?
Council tax
First listed
Over a month agoEnergy Performance Certificate
Stroud Road, Gloucester
Marketed by
Farr & Farr - Longlevens 125 Cheltenham Road Longlevens, Gloucester GL2 0JQPlacebuzz mortgage repayment calculator
Monthly repayment
The Est. Mortgage is for a 25 years repayment mortgage based on a 10% deposit and a 5.5% annual interest. It is only intended as a guide. Make sure you obtain accurate figures from your lender before committing to any mortgage. Your home may be repossessed if you do not keep up repayments on a mortgage.
Stroud Road, Gloucester - Streetview
DISCLAIMER: Property descriptions and related information displayed on this page are marketing materials provided by Farr & Farr - Longlevens. Placebuzz does not warrant or accept any responsibility for the accuracy or completeness of the property descriptions or related information provided here and they do not constitute property particulars. Please contact Farr & Farr - Longlevens for full details and further information.















