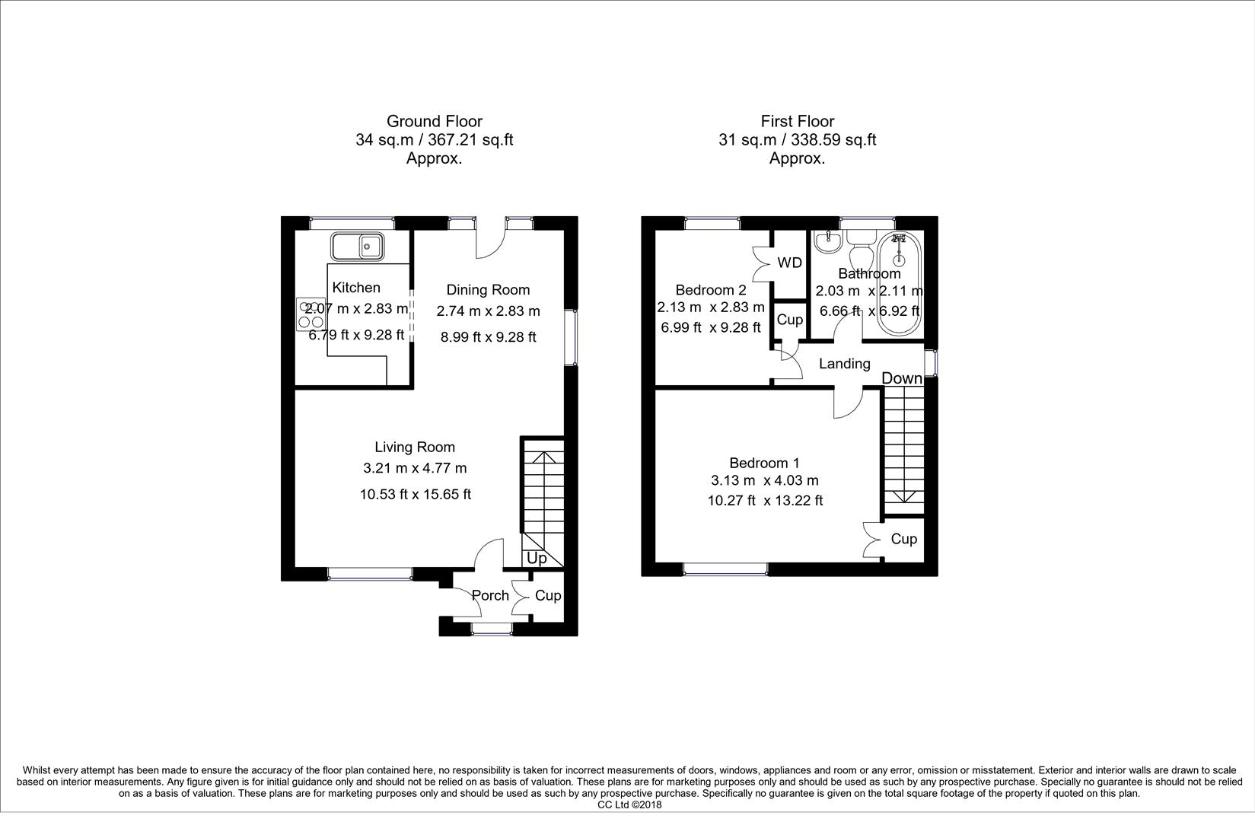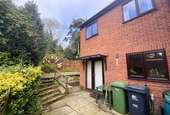2 bedroom end of terrace house for sale
Belper, DE56terraced house
bedrooms

Property photos




+8
Property description
Offered with vacant possession / no chain. The deceptively spacious modern two bedroomed semi detached property has open plan lounge diner, two off road parking spaces and sunny gardens, which wrap around the property. Viewing is strongly recommended.In need of some cosmetic updating the deceptively spacious property occupies a corner plot with sunny wrap around gardens, The welcoming accommodation comprises entrance porch with large cloaks cupboard, 'L' shaped lounge diner with windows to the front, side and French doors open to the rear, fitted kitchen, two good size bedrooms and bathroom.Benefitting from majority UPVC double glazing and gas central heating.The property occupies a corner position with established shrubs and rockery border. There are two off road parking spaces and low maintenance enclosed gardens enjoying a southerly aspect and a paved seating area.Conveniently situated in the sought after village of Duffield, close to the excellent local amenities, ie, Ecclesbourne School, railway station, local shopping, sports clubs, bars and restaurants. Close to major road links with direct access to Derby and Nottingham via A38, M1 and A6, which provides the gateway to the stunning Peak District.ACCOMMODATIONAn open porch with wooden entrance door allows access :LOUNGE DINER4.78m x 5.94m max measurements (15'8 x 19'6 max meA 'L' shaped room with UPVC dual aspect windows to the side and front with French doors opening onto the garden. There are two radiators, coving, TV aerial point, telephone point and stairs climb to the first floor.FITTED KITCHEN2.84m x 2.06m (9'4 x 6'9 )Fitted with a range of base cupboards, drawers and eye level units with wood effect rolled top work surface over, incorporating a stainless steel sink drainer with mixer taps and splash back tiling. There is a gas cooker, plumbing for washing machine, space for fridge freezer and tumble dryer, UPVC double glazed window to the rear and the wall mounted Glowworm boiler (serves the domestic hot water and central heating system).FIRST FLOOR LANDINGThere is a window to the side elevation and built-in airing cupboard housing the copper hot water cylinder and providing linen storage.BEDROOM ONE2.84m x 2.57m (9'4 x 8'5 )Having a UPVC double glazed window to the front elevation, radiator and a built-in wardrobe provides hanging and shelving facility.BEDROOM TWO2.82m x 1.88m (9'3 x 6'2 )There is a UPVC double glazed window to the rear elevation, radiator and a built-in wardrobe with hanging and shelving.BATHROOMAppointed with a three piece suite comprising panelled bath with electric shower over, vanity wash hand basin and close coupled WC. Complementary half tiling, UPVC double glazed window to the rear and radiator.OUTSIDETo the front of the property there are two off road parking spaces and a mature rockery garden, which wraps round to the side and extends to a brick boundary wall., enclosing the rear. A secure wooden gate opens into the garden with a sunny paved patio and elevated gravel area.
Interested in this property?
Council tax
First listed
Over a month agoBelper, DE56
Marketed by
Boxall Brown & Jones The Studio, Queen Street,Belper,Derbyshire,DE56 1NRCall agent on 01332 383838
Placebuzz mortgage repayment calculator
Monthly repayment
The Est. Mortgage is for a 25 years repayment mortgage based on a 10% deposit and a 5.5% annual interest. It is only intended as a guide. Make sure you obtain accurate figures from your lender before committing to any mortgage. Your home may be repossessed if you do not keep up repayments on a mortgage.
Belper, DE56 - Streetview
DISCLAIMER: Property descriptions and related information displayed on this page are marketing materials provided by Boxall Brown & Jones. Placebuzz does not warrant or accept any responsibility for the accuracy or completeness of the property descriptions or related information provided here and they do not constitute property particulars. Please contact Boxall Brown & Jones for full details and further information.












