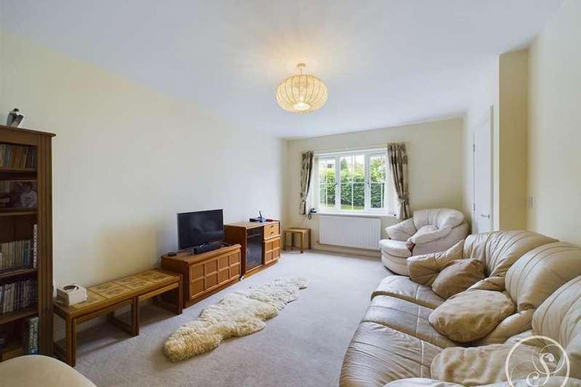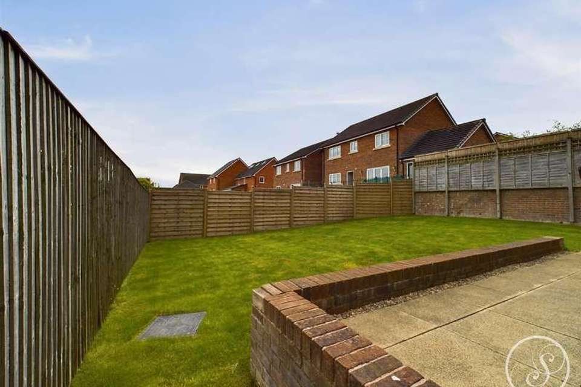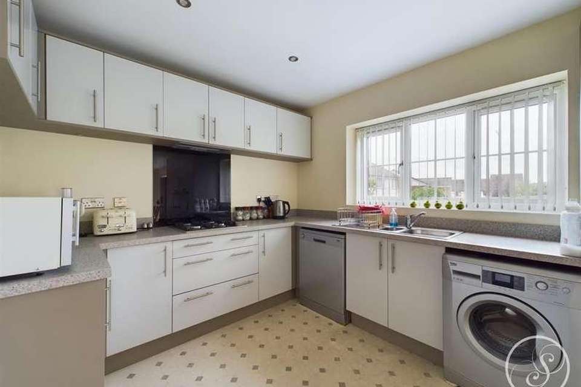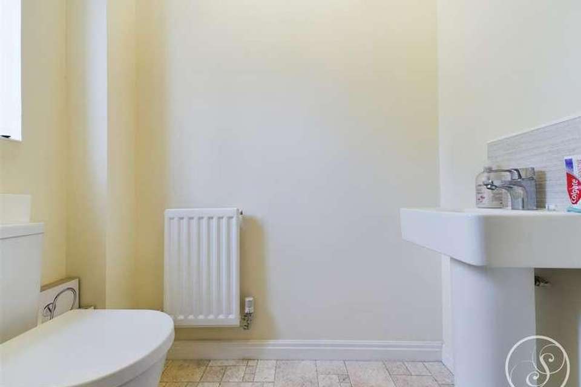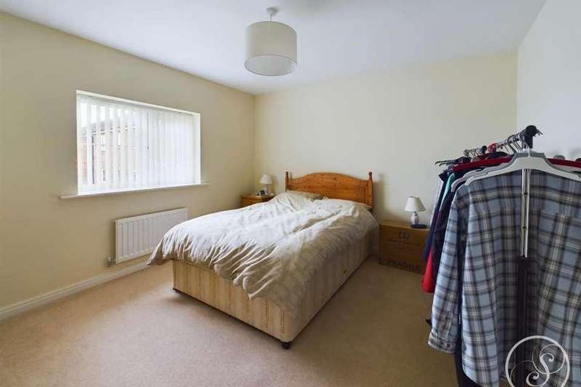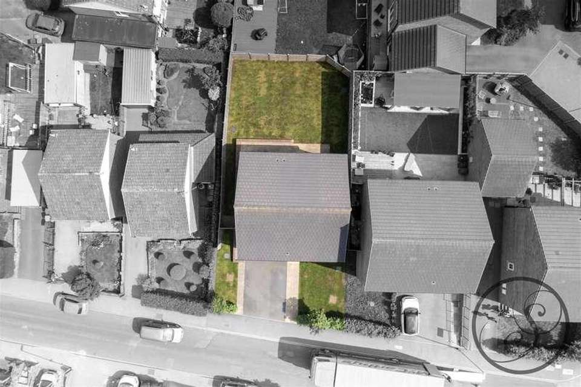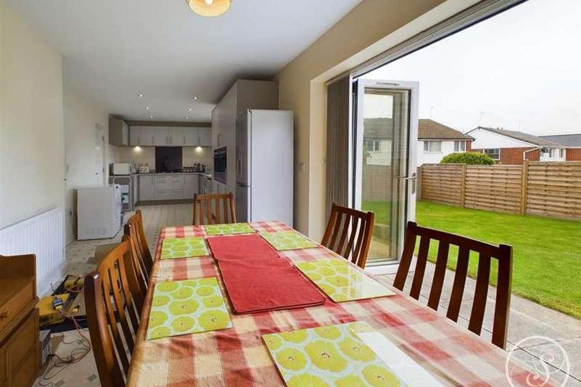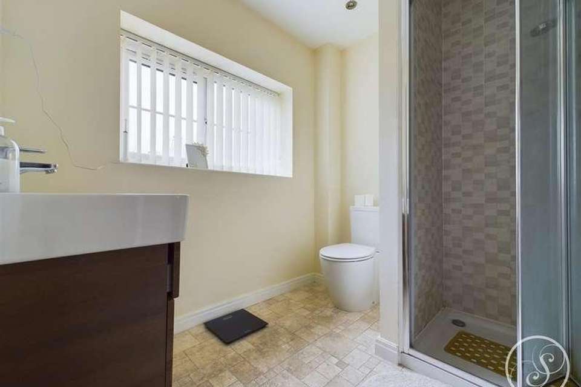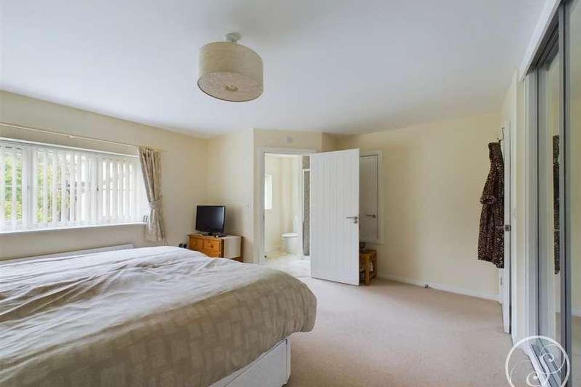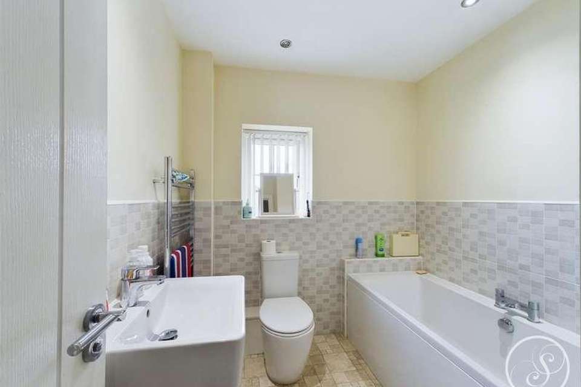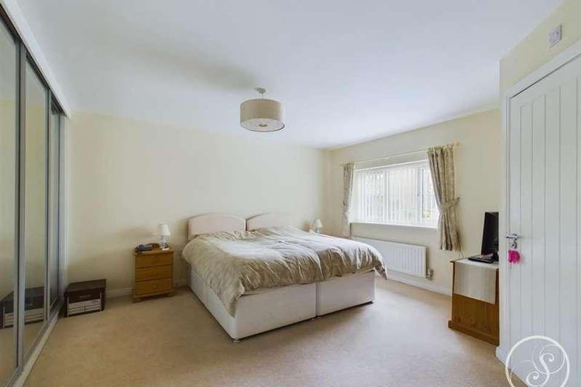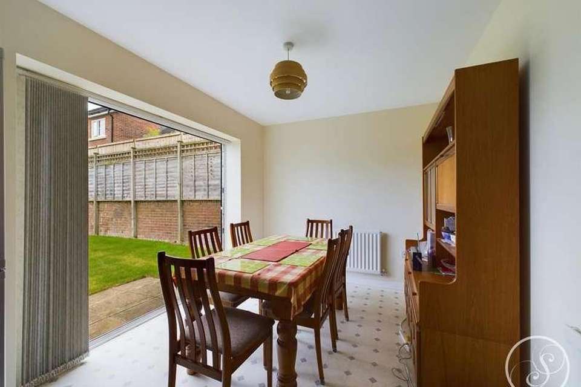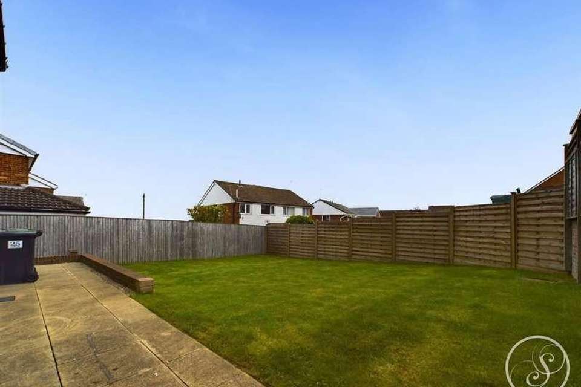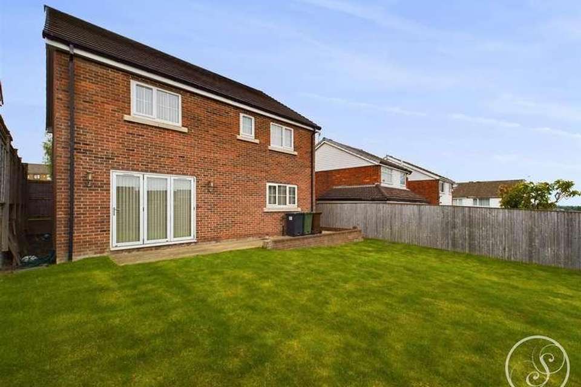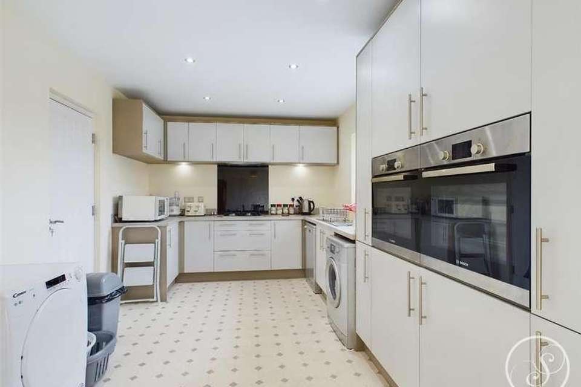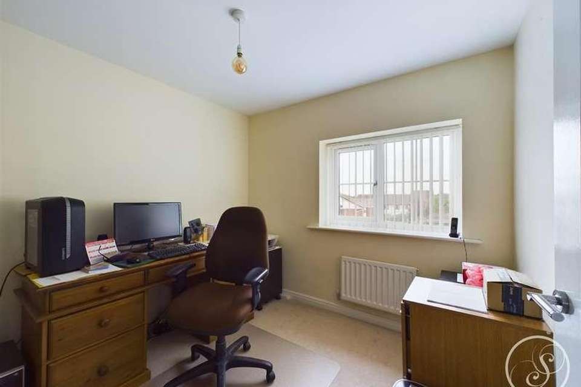4 bedroom detached house for sale
Pudsey, LS28detached house
bedrooms
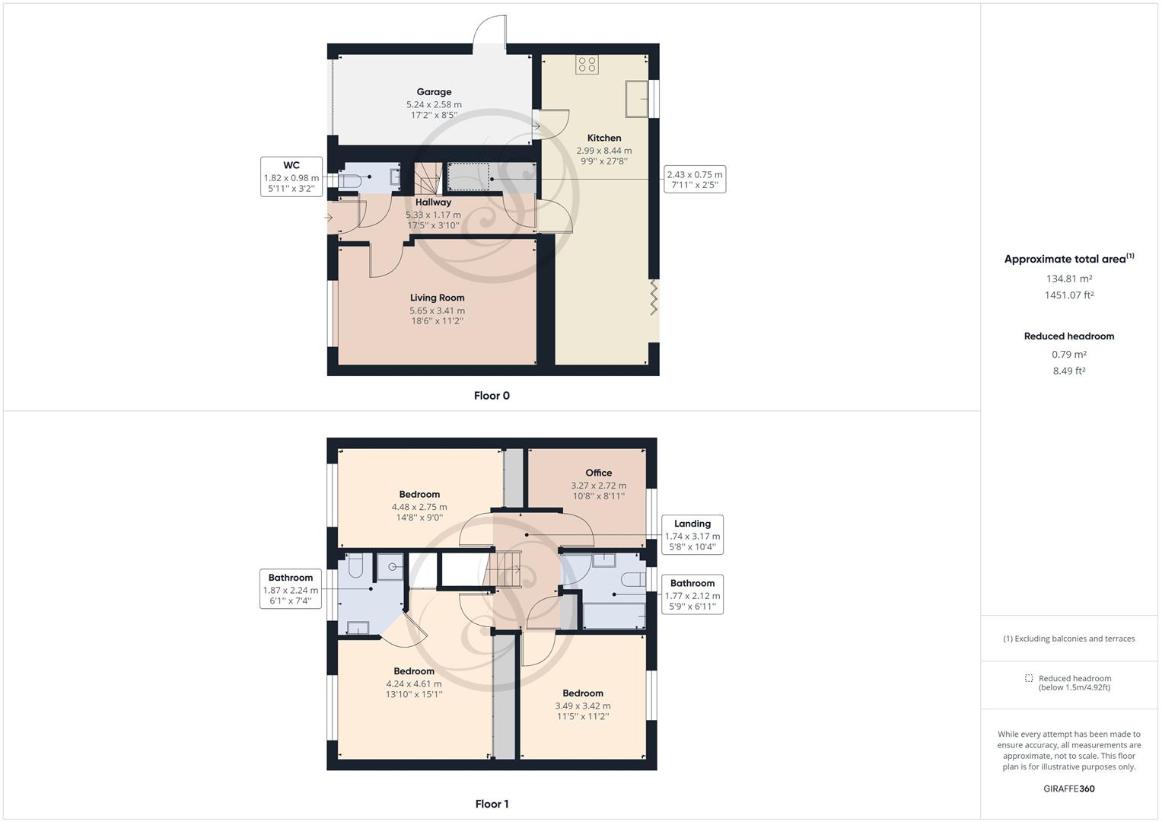
Property photos

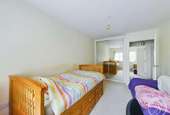
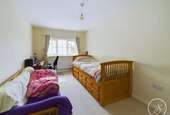
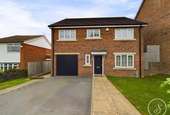
+16
Property description
Stoneacre Properties are delighted to bring to market this superb four double bedroomed detached house, positioned on a generous sized plot and situated in the popular residential area of Pudsey. In brief the property comprises of a welcoming entrance hall with a storage cupboard, downstairs w.c and also provides access to lounge as well as the large kitchen dining space to the rear elevation with bi-folding doors to the rear garden. To the first floor the property benefits from four spacious double bedroom including a master en-suite shower room and two of the bedrooms also have fitted wardrobes. The house bathroom is also to the first floor and off the landing is access to the loft space. Externally the lovely family home provides off street parking for two cars to the front elevation, a path leading to the front door and a second path to the side leading to the fully enclosed rear garden. The garage has an electric up & over door and can also be accessed via the side door as well as the kitchen. To the rear of the house features a patio area off the bi-folding doors and a very well maintained lawn which also provides lovely open views.Entrance HallA welcoming entrance hall benefitting from neutral decoration, gas central heating, a useful storage cupboard and provides access to;Downstairs W.CWith a two piece suite including a wash hand basin, low level w.c, gas central heating radiator and a frosted double glazed window to the front elevation.LoungeA spacious lounge with neutral decoration, gas central heating radiator to the front elevation with a double glazed window which allows lots of natural light in to the room,KitchenA huge benefit to this property is the large kitchen diner to the rear elevation comprising of a modern fully fitted kitchen with double oven, gas hob with splash back tiling, overhead extractor fan, stainless steel sink with drainer, plumbing for washer & dishwasher, space for fridge freezer, spot lighting, a door allowing access to the integral garage and a double glazed window to the rear elevation allowing views of the garden. The dining element provides space for a decent size table, bi-folding doors providing access to the fully enclosed rear garden perfect for entertaining and alfresco dining.First Floor LandingNeutrally presented benefitting from a useful storage cupboard and provides access to;Master BedroomA very spacious master bedroom benefitting from wall length fitted wardrobes, a double glazed window to the front elevation allowing lots of light in to the room, gas central heating radiator and access to the en-suite shower room.En-suiteComprising of a walk in shower, wash hand basin, low level w.c, heated towel rail, part tiled walls, a frosted double glazed window to the front elevation and spot lighting.Bedroom TwoThe second double bedroom is to the rear elevation providing views of the garden & beyond via a double glazed window, neutral decoration and gas central heating radiator.Bedroom ThreeA further double bedroom to the front elevation of the property benefitting from fitted wardrobes, gas central heating and a double glazed window.Bedroom FourA very good sized fourth bedroom currently dressed as an office to the rear elevation with gas central heating, neutral decoration and a double glazed window.House BathroomA modern three piece suite comprising a bath with overhead shower, wash hand basin, low level w.c, part tiled walls, a double glazed frosted window, spot lighting and heated towel rail.GarageWith an electric up & over door, a further door providing access to the side elevation and perfect for additional storage space if required.ExternallyTo the front of the property is a drive way for two cars, a path to the front door and lawn to one side. A gated path leads down the side of the house to the rear garden which can also be accessed via the kitchen diner. The rear itself has a well maintained lawn and a patio area.
Interested in this property?
Council tax
First listed
Over a month agoPudsey, LS28
Marketed by
Stoneacre Properties (West Leeds) 14-16 Robin Lane, Pudsey, LS28 7BNCall agent on 0113 266 5555
Placebuzz mortgage repayment calculator
Monthly repayment
The Est. Mortgage is for a 25 years repayment mortgage based on a 10% deposit and a 5.5% annual interest. It is only intended as a guide. Make sure you obtain accurate figures from your lender before committing to any mortgage. Your home may be repossessed if you do not keep up repayments on a mortgage.
Pudsey, LS28 - Streetview
DISCLAIMER: Property descriptions and related information displayed on this page are marketing materials provided by Stoneacre Properties (West Leeds). Placebuzz does not warrant or accept any responsibility for the accuracy or completeness of the property descriptions or related information provided here and they do not constitute property particulars. Please contact Stoneacre Properties (West Leeds) for full details and further information.




