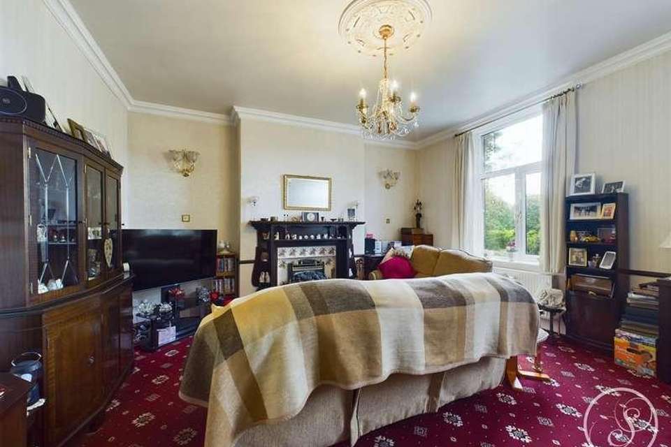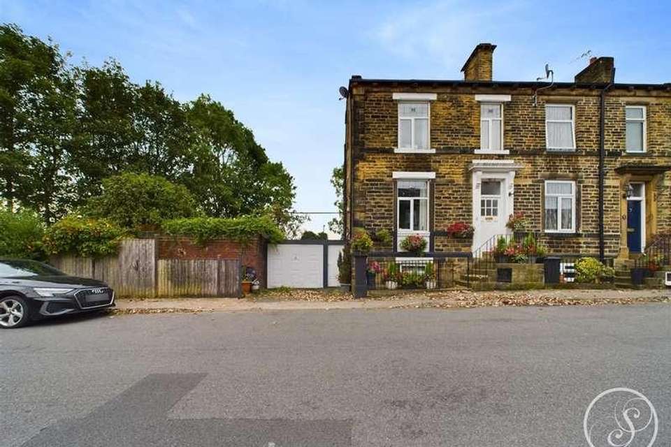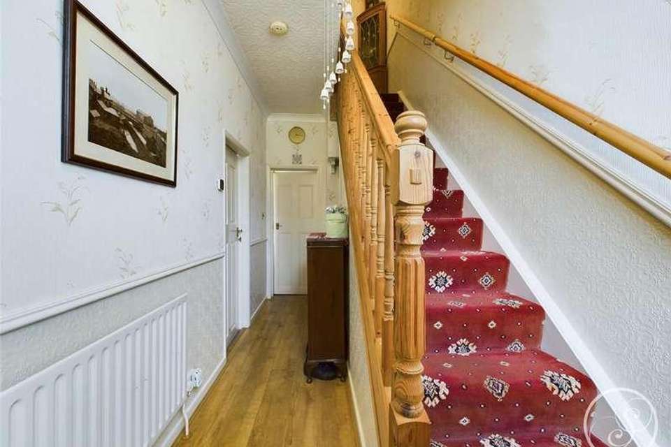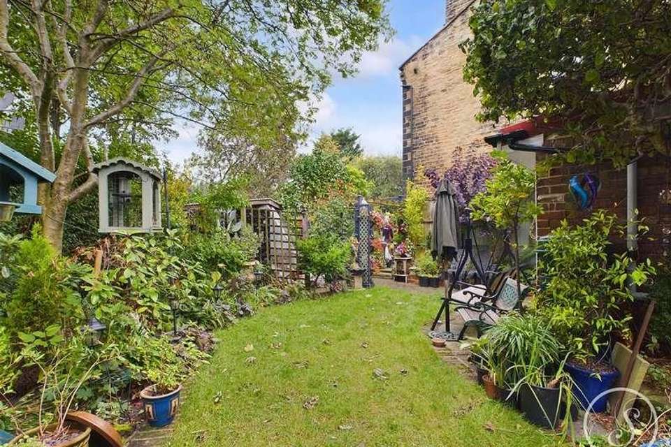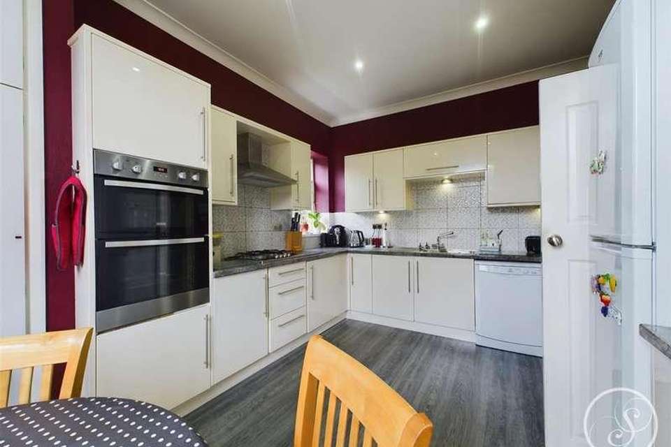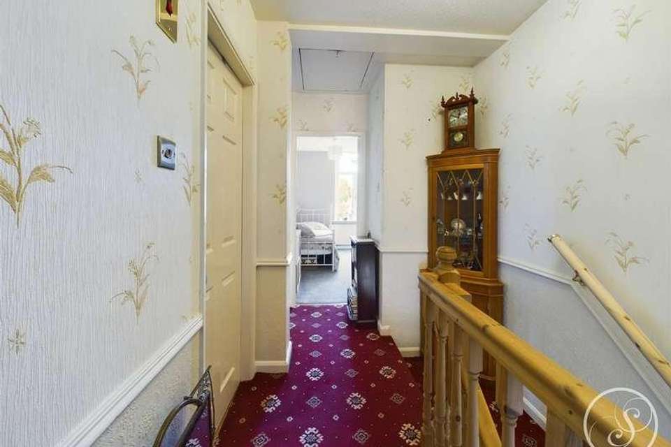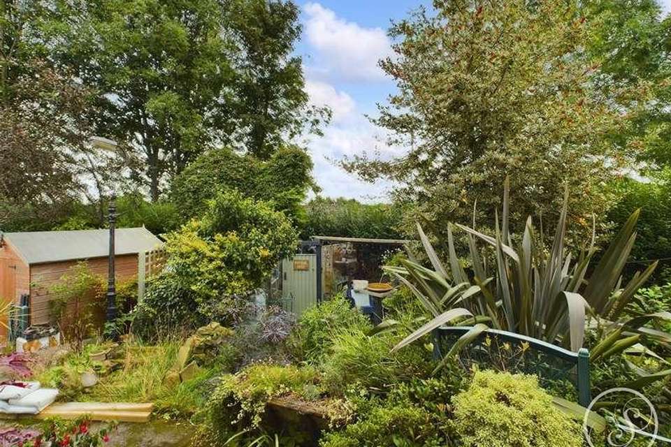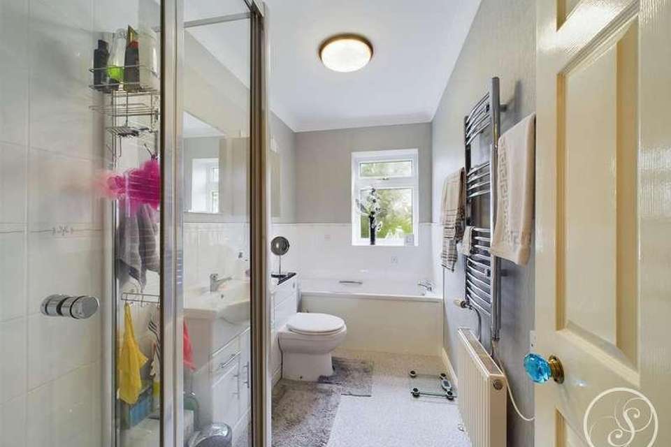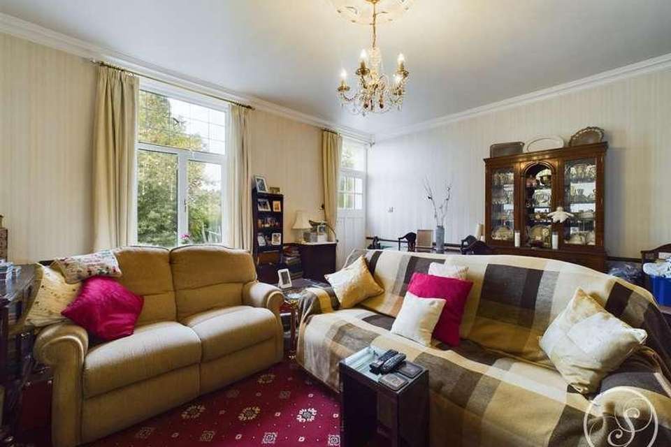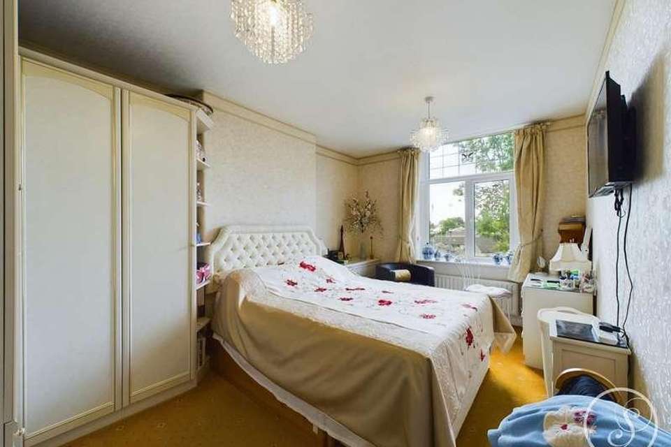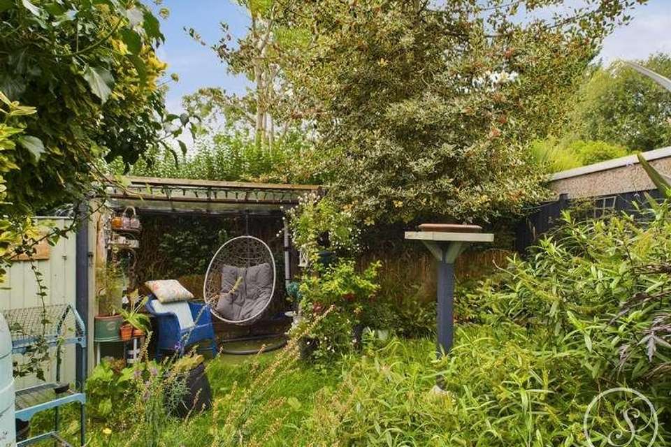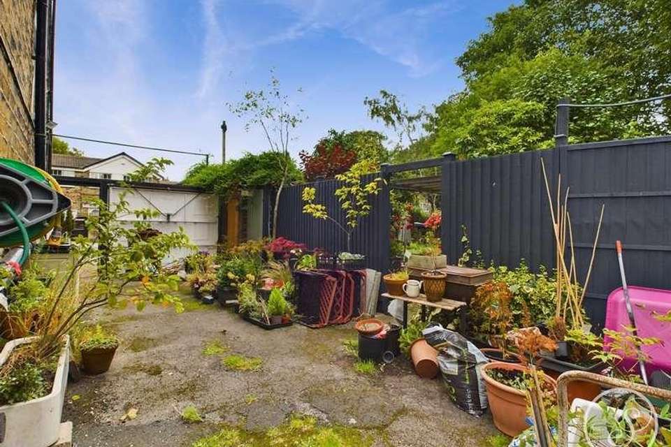3 bedroom terraced house for sale
Pudsey, LS28terraced house
bedrooms
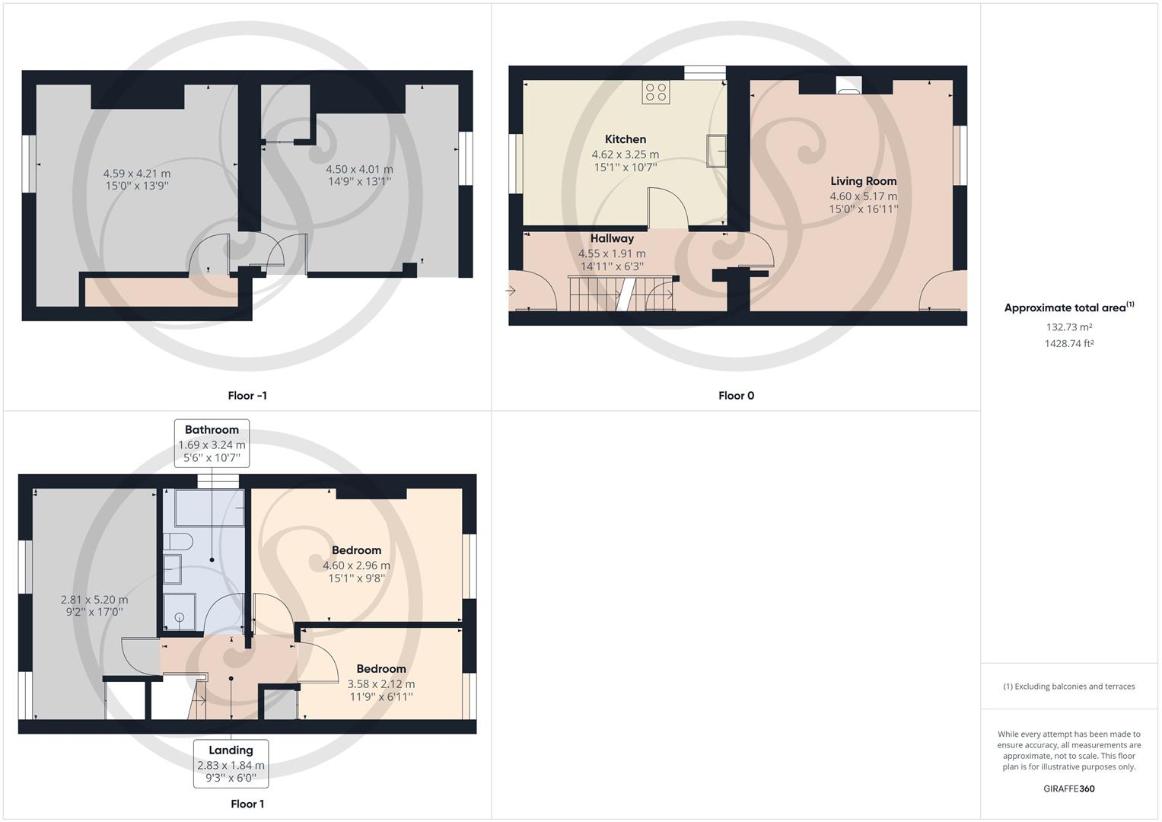
Property photos

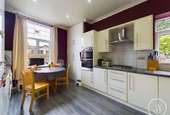
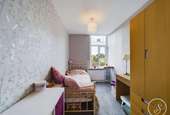
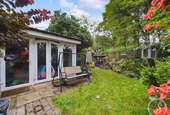
+12
Property description
Stoneacre Properties are delighted to bring to market this superb three bedroom, stone built through terrace property with additional features including off street parking for at least two cars, a summer house, a secret garden to the side elevation and the basement has been partly converted to a workshop and living space. The property in brief comprises of a welcoming entrance hall, a modern kitchen to the front elevation with ample dining space, a spacious lounge with a feature Victorian Fire Place and a large double glazed window to the rear elevation. The hall also leads to the converted cellar which has light & power in both rooms, the first room is a large workshop with a door leading to the second room which benefits from running water, drainage and a door leading to the rear garden. The first floor benefits from a spacious landing, three excellent double bedrooms, a four piece house bathroom and also provides access to the loft. Externally the property comprises of off street parking for a minimum of two cars to the side elevation, a secret garden also to the side of the house with a summer house including power & lighting, a well maintained lawn, mature trees, shrubs and plants also surrounding the border. To the rear elevation is a further garden with mature plants, shrubs and a potting shed. The property also benefits from being close to schools for all ages including Greenside, Southroyd and Crawshaw.Entrance HallA neutrally presented entrance with gas central heating, stairs to the first floor, stairs to the basement and also provides access to;KitchenTo the front elevation with a modern fitted kitchen, gas hob, stainless steel extractor fan, electric oven, ample wall & base units, complementary work surfaces, high ceilings, spot lighting, original fitted cupboards, gas central heating radiator and a double glazed window.LoungeA very spacious room to the rear elevation benefitting from high ceilings, coving, ceiling art, a large double glazed window, gas central heating radiator, a feature Victorian Fireplace and a door leading out to the garden.Bedroom OneTo the rear elevation benefitting from views of the garden & across the valley via a large double glazed window, gas central heating, neutral decoration and high ceilings.Bedroom TwoTo the front elevation with two large double glazed windows, gas central heating, high ceilings and plenty of scope to make your own.LandingA great size landing providing access toBedroom ThreeA spacious third bedroom with a double glazed window to the rear, gas central heating, high ceilings, built in cupboard and neutrally finished.BathroomA fantastic four piece house bathroom with a walk in shower, bath, wash hand basin, low level w.c, double glazed window, modern tiling & flooring and heated towel rail.ExternallyTo the front of the house is a path with stairs leading to the front door, to the side of the property is a garage door and a side door providing access to the off street parking for a minimum of two cars, access to the rear garden including established shrubs, plants and a potting shed. To the side elevation is a stunning secret garden with a summer house with power & lighting, a further shed, a well maintained lawn and established trees, shrubs and plants surround the border adding additional privacy.BasementAccessed off the entrance hall is the cellar which is split in to two parts, the first being a work shop with lighting & power, the second is a good sized room partly converted.
Council tax
First listed
Over a month agoPudsey, LS28
Placebuzz mortgage repayment calculator
Monthly repayment
The Est. Mortgage is for a 25 years repayment mortgage based on a 10% deposit and a 5.5% annual interest. It is only intended as a guide. Make sure you obtain accurate figures from your lender before committing to any mortgage. Your home may be repossessed if you do not keep up repayments on a mortgage.
Pudsey, LS28 - Streetview
DISCLAIMER: Property descriptions and related information displayed on this page are marketing materials provided by Stoneacre Properties (West Leeds). Placebuzz does not warrant or accept any responsibility for the accuracy or completeness of the property descriptions or related information provided here and they do not constitute property particulars. Please contact Stoneacre Properties (West Leeds) for full details and further information.




