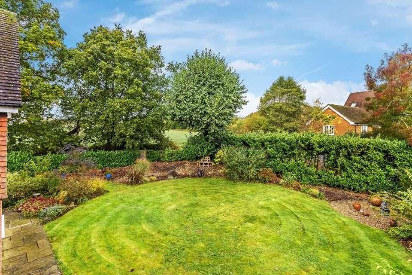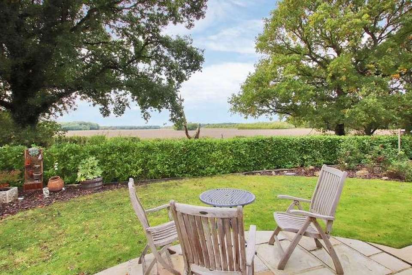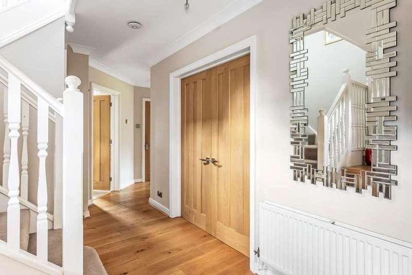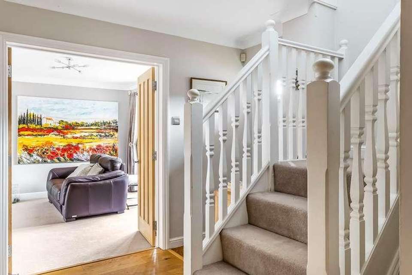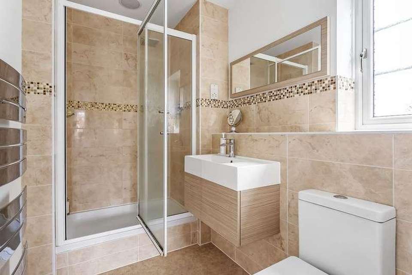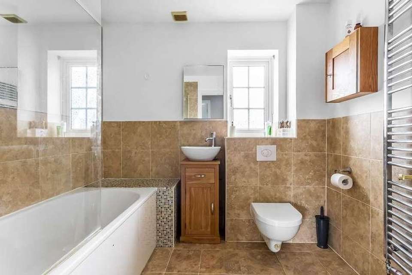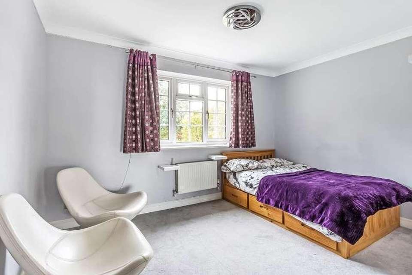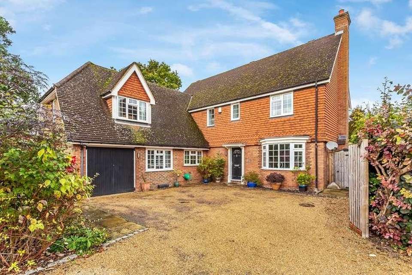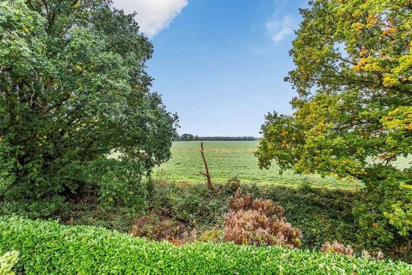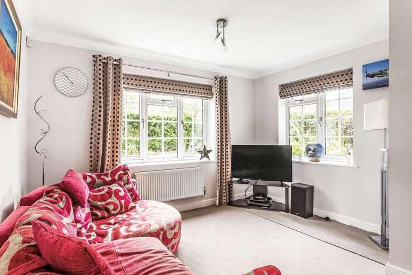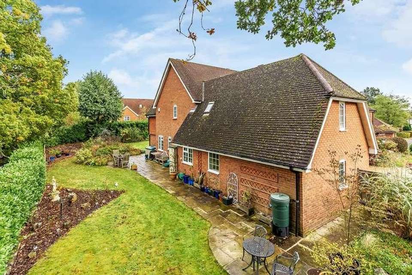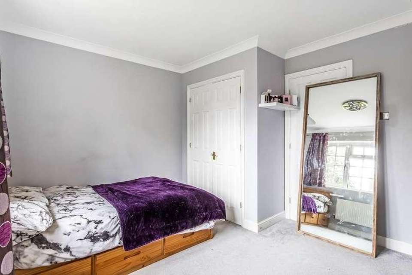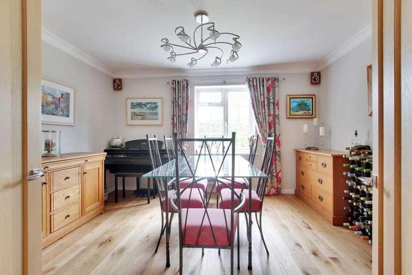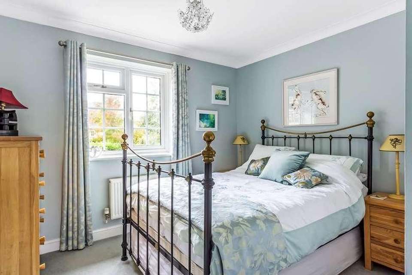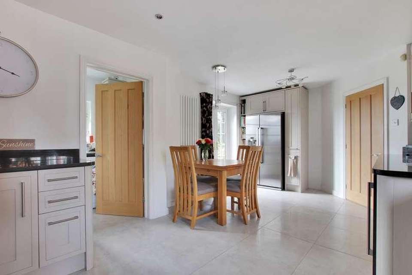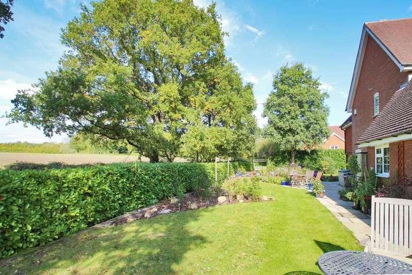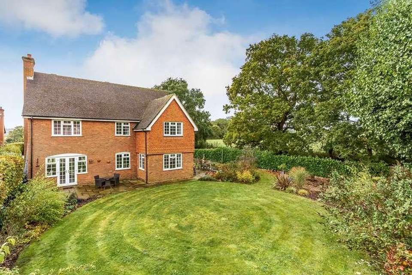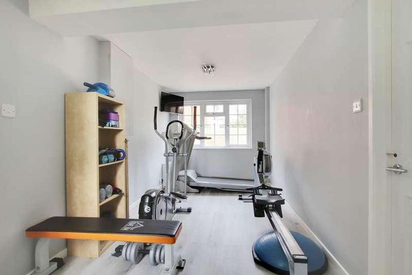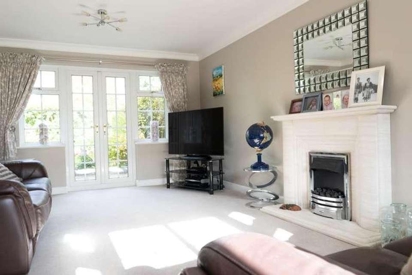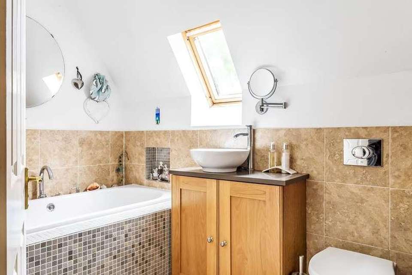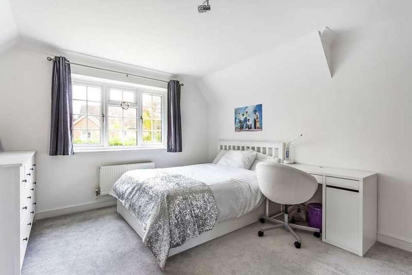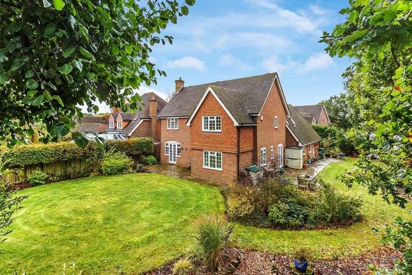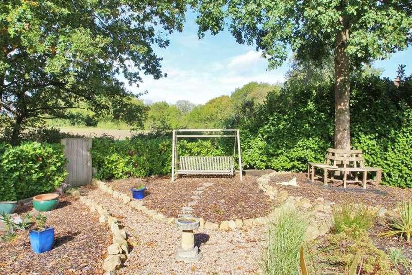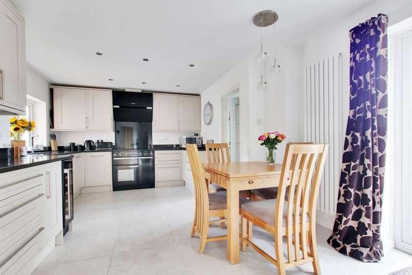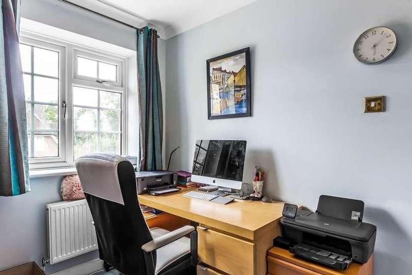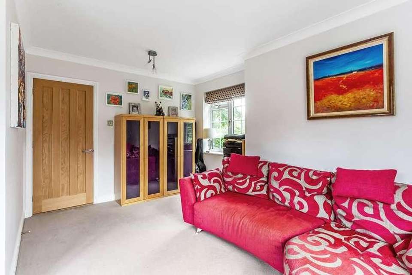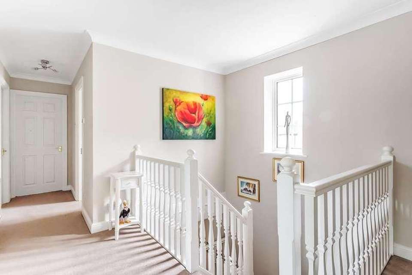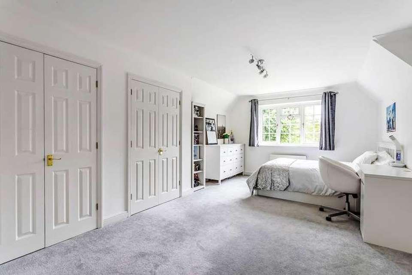5 bedroom detached house for sale
Sevenoaks, TN15detached house
bedrooms
Property photos
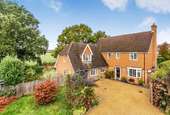
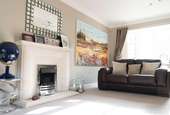
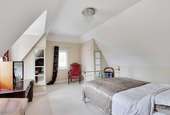
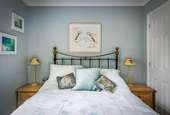
+28
Property description
An impeccably maintained five-bedroom, detached family home that offers a tranquil and serene living experience, situated in the highly sought-after village of Ightham, TN15. This remarkable property boasts a wonderful kitchen/breakfast room with an adjoining utility, a separate dining room ideal for hosting gatherings, an expansive and inviting sitting area, a delightful playroom perfect for children's entertainment, a convenient cloakroom W/C, a versatile home gym/office, and an integral garage, all thoughtfully arranged on the ground floor. Moving upstairs, you'll find five elegantly appointed bedrooms, two of which feature en-suite facilities for added convenience and luxury, while a well-appointed family bathroom caters to the needs of the whole household.Stepping outside, you'll approach a private driveway at the front of the property, providing ample off-road parking. As you venture into the rear of the home, you'll discover a meticulously landscaped, wrap-around garden that has been designed to create a truly enchanting and awe-inspiring outdoor space. The garden not only offers a picturesque setting for relaxation and play but also presents breathtaking far-reaching views of the adjacent countryside, allowing you to immerse yourself in the natural beauty of the surrounding area.We highly encourage viewing this property to appreciate this beautiful family home. Call us now for more information, we are *Open 8am - 8pm 7 Days a Week*SITUATIONSituated in a serene, semi-rural area and within the charming village of Ightham, TN15, this fantastic family home is part of an exclusive development that was established in 1997. The property is within close proximity to the village of Borough Green, which has a wide selection of local services including a post office, restaurants, and shops, also provides direct train links to London Bridge and Victoria. The bigger town of Sevenoaks is only a 10-15 minute drive away, offering a mainline station, a wider range of dining options, shopping options, and a cinema/theatre. Commuters will value the quick access to the M25 motorway at Junctions 4 or 5, which connects to the Channel Tunnel, Dartford Crossing, and Gatwick or Heathrow Airport. The development is bordered by a bus stop that provides convenient access to nearby Grammar/secondary schools. There are several well-regarded schools nearby, such as Ightham Primary. ENTRANCE HALLA welcoming entrance hall providing ample space with doors leading into the sitting room, dining room, kitchen/breakfast room, playroom and cloakroom W/C. There is engineered Oak flooring, carpeted stairs leading to the first floor, and an understairs cupboard providing further storage space. SITTING ROOMA generously sized dual-aspect sitting room providing plenty of space for freestanding furniture, with a feature fireplace housing an electric fire, carpeted flooring and two radiators. There is a large bay window to the front, flooding the space with natural light and French doors to the rear, leading out to the garden. DINING ROOMDining room providing ample space for freestanding furniture, with a window to the rear, engineered wood flooring and a radiator. KITCHEN/BREAKFAST ROOMThis beautifully presented, dual-aspect kitchen/breakfast room provides a range of Howdens shaker-style wall and base units with granite worktops and a matching granite upstand. The kitchen benefits from an integrated dishwasher and bin storage, with a corner carousel cupboard, maximising the storage space. There is space and plumbing for an American-style fridge/freezer, wine fridge and a range-style cooker with an extractor fan above and a glass splashback. There is a window to the front of the property and French doors to the rear, leading out onto the westerly-facing patio, boasting views of the adjoining fields. There is ample space for a table and chair set, with tiled flooring, a radiator, and a door leading into the utility room. UTILITY ROOMThe utility room benefits from matching shaker-style storage units, with granite worktops over, a 1 ? ceramic sink and drainer and houses the boiler. Tiled flooring continues from the kitchen, with a radiator and a rear-facing window boasting views of the adjoining fields. There is a door leading into the home gym/office. HOME GYM / OFFICEA versatile dual-aspect room, previously part of a double garage, which has been carefully converted by our clients to create a habitable space. Currently set up as a gym, this room would also be ideal for a home office, providing ample space for freestanding furniture. There is laminate flooring, an electric radiator and windows to the front and rear, with a door leading into the garage.PLAYROOM / RECEPTION ROOMThe triple-aspect playroom is currently utilised as an additional reception room or 'snug' and provides ample space for freestanding furniture, with windows to both sides and the rear, flooding the room with natural light. There is carpeted flooring and a radiator, with views of the wrap-around garden and adjoining fields. CLOAKROOM W/CA handy cloakroom W/C consisting of a close coupled WC, a frosted window to the rear, a radiator, a ceramic bowl sink set in a vanity unit with storage below and a granite splashback. LANDINGA large, part-galleried landing providing access to all bedrooms, a handy airing cupboard, a hatch to the loft, and a window to the front, carpeted flooring and a radiator.MASTER BEDROOMThe master bedroom is a great size and offers dual aspect windows to two sides, two large wardrobes and ample space for additional furniture, carpeted flooring, a radiator and a door to the en suite.ENSUITE BATHROOMMaster en suite consisting of a large walk-in shower with rainfall shower, a panel bath, a chrome heated towel rail, an enclosed cistern WC, a wash hand basin set in vanity unit with storage below, a Velux window to the side with views over adjoining fields, fully tiled floor and part tiled walls.BEDROOM TWOSecond double bedroom of a great size, with more than ample space for bedroom furniture, two large built in wardrobes, a window to the rear overlooking the garden, carpeted flooring, a radiator and a door leading into the en suite.ENSUITE SHOWER ROOM Second bedroom en suite consisting of a large walk in shower, a close coupled WC, a wash hand basin set in vanity unit with storage below, a chrome heated towel rail, a window to the side of the property, fully tiled flooring and part tiled walls.BEDROOM THREEThird double bedroom with a window to the rear overlooking the garden, a large wardrobe and space for additional storage, carpeted flooring and a radiator.FAMILY BATHROOMThe family bathroom consists of a panel bath with power shower over, an enclosed cistern WC, a chrome heated towel rail, a window to the front of the property, fully tiled flooring and part tiled walls.BEDROOM FOUR Fourth double bedroom with a window to the rear overlooking the garden, a large wardrobe and ample space for additional storage, a door leading into the study/bedroom five, carpeted flooring and a radiator.BEDROOM FIVE / STUDY Fifth bedroom with a window to the front of the property, ample space for bedroom/study furniture, carpeted flooring and a radiator.OUTSIDETo the front of the property is a gravel laid driveway with space for numerous vehicles, double doors leading into the garage and a front door leading into the entrance hallway, a two paths both leading to the rear garden.The rear garden is to two sides of the property and can be accessed via double doors from the sitting room and the kitchen, both lead out to a lovely paved area perfect for table and chair set, the majority of the garden is laid to lawn with some mature trees and shrubs, a rose bed. a gravel laid area to the rear, a tree to the rear with a circular bench surrounding and views over fields to one side.GARAGEThe garage provides space for storage or a vehicle, with a window to the side and an up-and-over door, leading out to the front driveway. SERVICES AND AGENTS NOTESFreehold. Mains services. Mains drainage. Council Tax Band: G (Tonbridge and Malling Borough Council). Circa ?30 PCM maintenance charge for communal gardening. CONSUMER PROTECTION FROM UNFAIR TRADING REGULATIONS 2008Platform Property (the agent) has not tested any apparatus, equipment, fixtures and fittings or services and therefore cannot verify that they are in working order or fit for the purpose. A buyer is advised to obtain verification from their solicitor or surveyor. References to the tenure of a property are based on information supplied by the seller. Platform Property has not had sight of the title documents. Items shown in photographs are NOT included unless specifically mentioned within the sales particulars. They may however be available by separate negotiation, please ask us at Platform Property. We kindly ask that all buyers check the availability of any property of ours and make an appointment to view with one of our team before embarking on any journey to see a property.
Council tax
First listed
Over a month agoSevenoaks, TN15
Placebuzz mortgage repayment calculator
Monthly repayment
The Est. Mortgage is for a 25 years repayment mortgage based on a 10% deposit and a 5.5% annual interest. It is only intended as a guide. Make sure you obtain accurate figures from your lender before committing to any mortgage. Your home may be repossessed if you do not keep up repayments on a mortgage.
Sevenoaks, TN15 - Streetview
DISCLAIMER: Property descriptions and related information displayed on this page are marketing materials provided by Platform Property. Placebuzz does not warrant or accept any responsibility for the accuracy or completeness of the property descriptions or related information provided here and they do not constitute property particulars. Please contact Platform Property for full details and further information.





