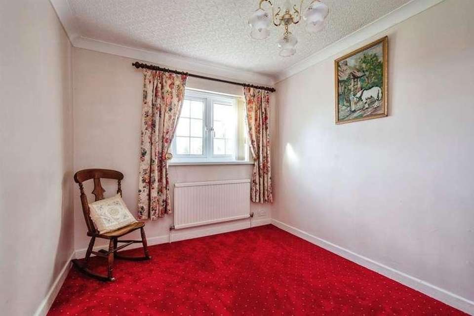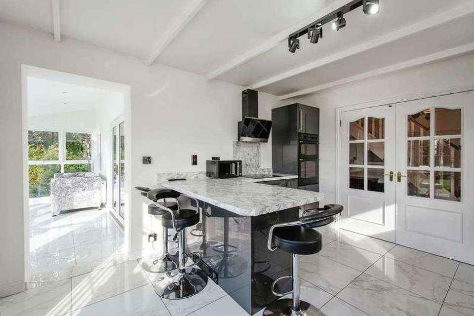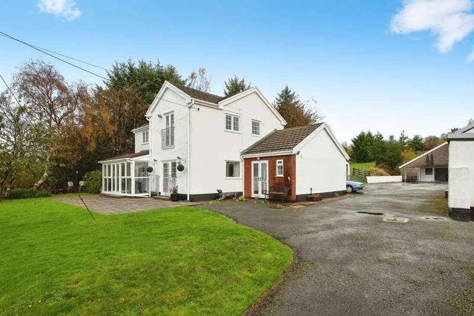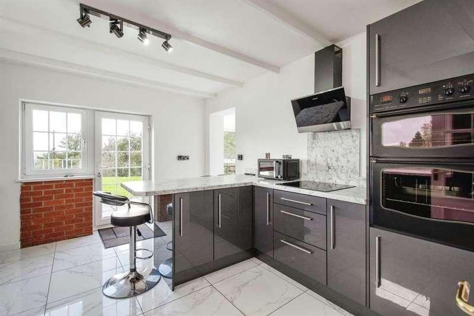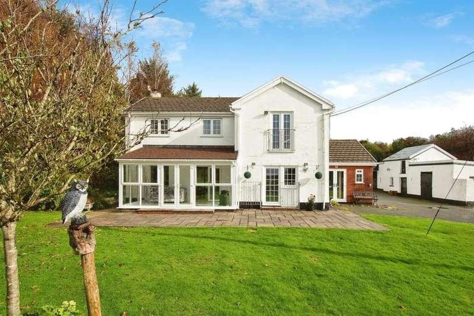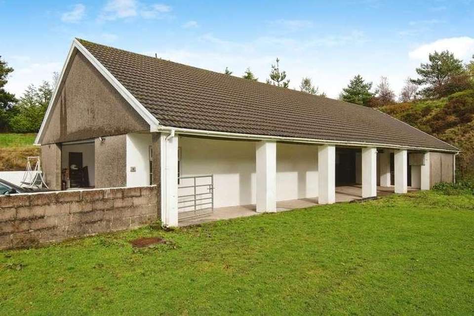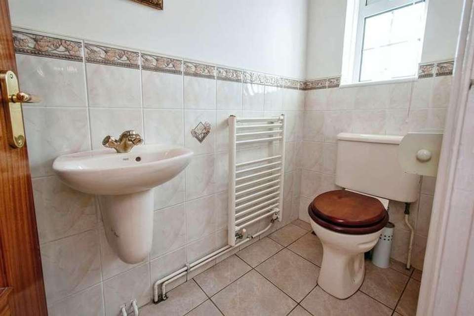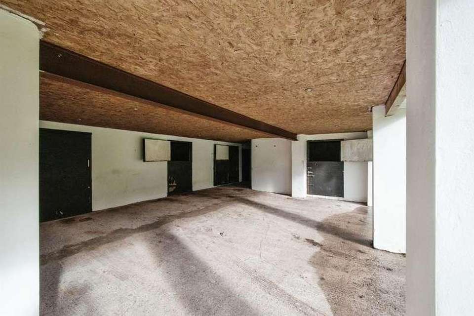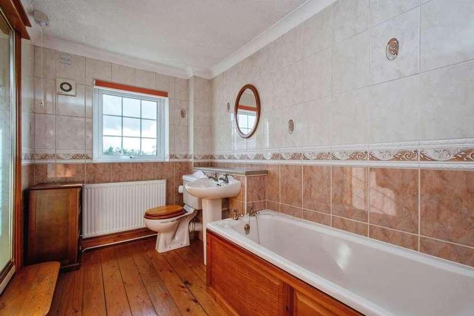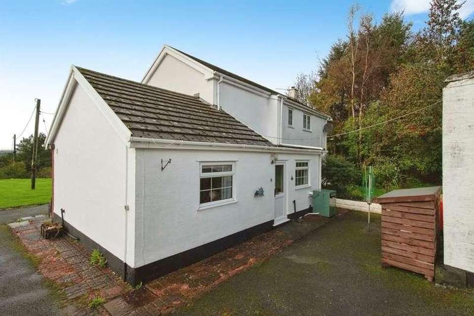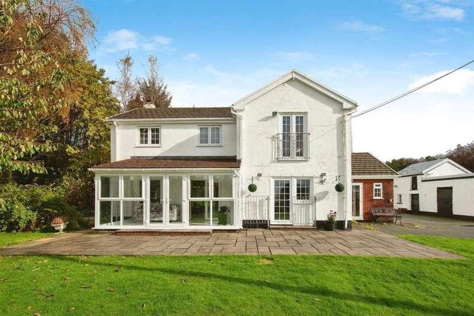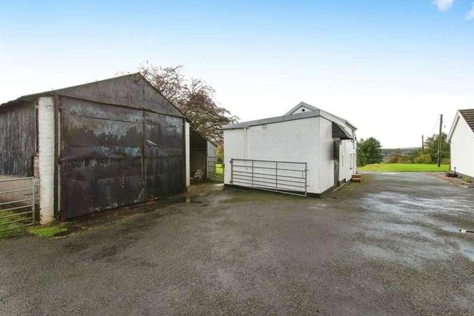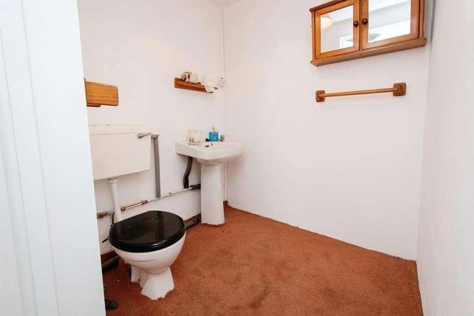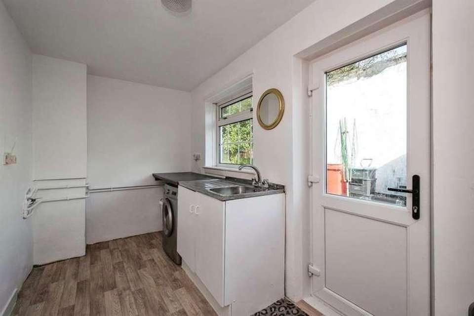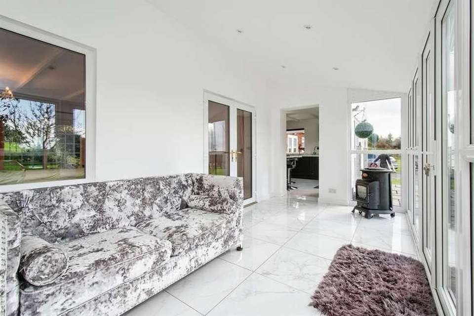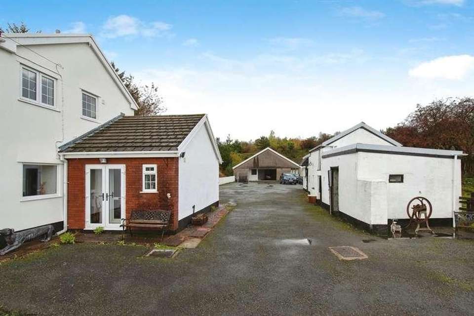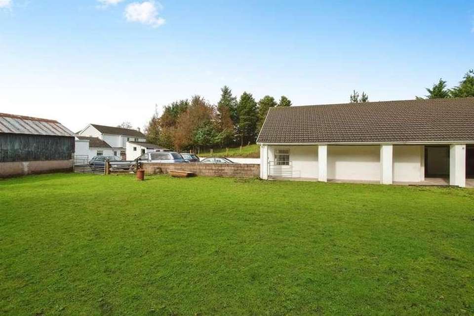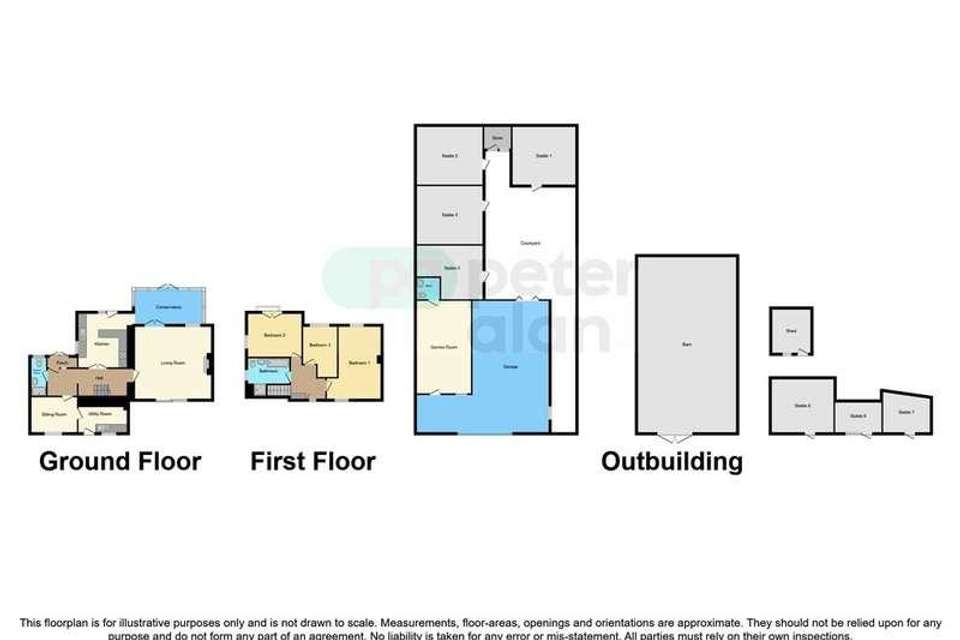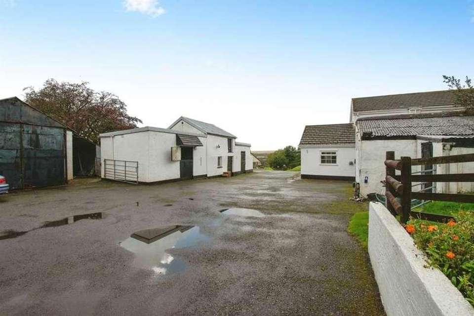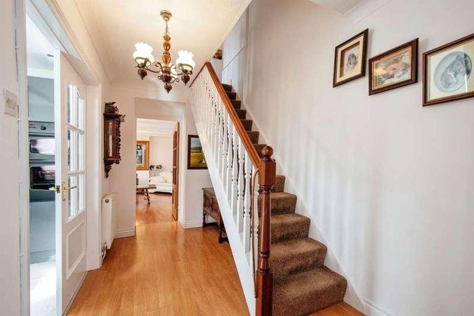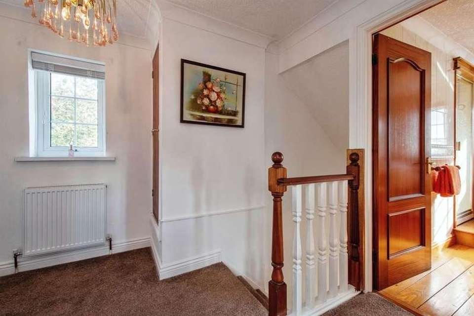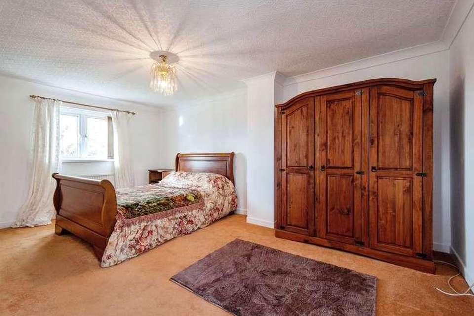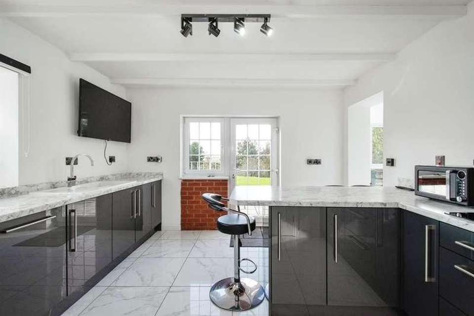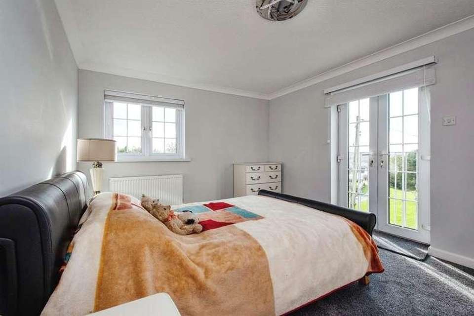3 bedroom detached house for sale
Ebbw Vale, NP23detached house
bedrooms
Property photos
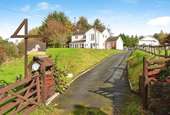
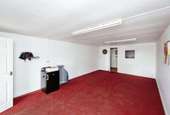
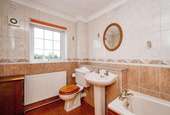
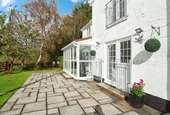
+24
Property description
SUMMARYA rare opportunity to purchase Twyn Gwyn Farm, a beautiful detached three bedroom property set in approximately 4 acres with multi car garage, multi car driveway and stables with paddock. Conveniently located close to local amenities and transport links. Being sold with no onward chain.DESCRIPTIONA rare opportunity to purchase Twyn Gwyn Farm, charming detached three bedroom property set in approximately 4 acres with spacious garage, multi car driveway and equestrian facilities such as stables with paddock and courtyard. Conveniently located close to local amenities and transport links. Being sold with no onward chain, this property is a great investment and family home. The property briefly comprises of a spacious living room, dining room, modern kitchen, shower room, utility room and conservatory. To the first floor are three bedrooms and family bathroom. Surrounding the property are extensive gardens with scenic views, paddock with stables,W.C, barn, spacious garage, games room and courtyard. From its elevated and idyllic position, the property revels in breath-taking views of open country yet offers convenient access to transport links including A465 Heads of the Valleys Road and A4560 Llangynidr Road through the Brecon Beacons National Park. Close to local amenities such as Beaufort Hill shops and local schools. Viewing highly recommended to appreciate the breathtaking views and all this property has to offer. Agents note -The sale of this property is subject to grant of probate. Please seek an update from the branch with regards to the potential time frames involved.Porch Hall Access to shower room, utility room, kitchen, living room and sitting room.Shower Room Fitted shower, wash basin and toilet.Sitting Room 8 6 11 2" ( 2.59m x 3.40m )Window to rear. Door to utility room.Utility Room Fitted cupboards and sink. Window and door to rear.Living Room 18 7 17 7" ( 5.66m x 5.36m )Feature fireplace. Sliding doors to rear. Patio doors to conservatory.Kitchen 13 1" Max x 12 2" Max ( 3.99m Max x 3.71m Max )Fitted eye level cupboards,Conservatory 8 2 16 6" ( 2.49m x 5.03m )Patio doors to front. Windows surrounding.Landing Providing access to all first floor rooms. Window to rear.Bedroom 1 17 7" Max x 13 5" Including door recess. ( 5.36m Max x 4.09m Including door recess. )Window to front and rear.Bedroom 2 10 6 13 3" ( 3.20m x 4.04m )Window to side. Balcony to front.Bedroom 3 12 4" Max x 8 4" ( 3.76m Max x 2.54m )Window to front.Bathroom Window to side. Fitted bath, wash basin and toilet.Outside Garage Multi-car garage. Door to games room and courtyard.Games Room Door to W.C.W.C Toilet and wash basin. Access to stables.Stables Stables block with access to courtyard and paddock.Barn Detached barn.Store Room In stable block.Shed Detached shed.1. MONEY LAUNDERING REGULATIONS: Intending purchasers will be asked to produce identification documentation at a later stage and we would ask for your co-operation in order that there will be no delay in agreeing the sale. 2. General: While we endeavour to make our sales particulars fair, accurate and reliable, they are only a general guide to the property and, accordingly, if there is any point which is of particular importance to you, please contact the office and we will be pleased to check the position for you, especially if you are contemplating travelling some distance to view the property. 3. The measurements indicated are supplied for guidance only and as such must be considered incorrect. 4. Services: Please note we have not tested the services or any of the equipment or appliances in this property, accordingly we strongly advise prospective buyers to commission their own survey or service reports before finalising their offer to purchase. 5. THESE PARTICULARS ARE ISSUED IN GOOD FAITH BUT DO NOT CONSTITUTE REPRESENTATIONS OF FACT OR FORM PART OF ANY OFFER OR CONTRACT. THE MATTERS REFERRED TO IN THESE PARTICULARS SHOULD BE INDEPENDENTLY VERIFIED BY PROSPECTIVE BUYERS OR TENANTS. NEITHER PETER ALAN NOR ANY OF ITS EMPLOYEES OR AGENTS HAS ANY AUTHORITY TO MAKE OR GIVE ANY REPRESENTATION OR WARRANTY WHATEVER IN RELATION TO THIS PROPERTY.Marketed by pa black
Interested in this property?
Council tax
First listed
Over a month agoEbbw Vale, NP23
Marketed by
Peter Alan 133 High Street,Merthyr Tydfil,CF47 8DNCall agent on 01685 722223
Placebuzz mortgage repayment calculator
Monthly repayment
The Est. Mortgage is for a 25 years repayment mortgage based on a 10% deposit and a 5.5% annual interest. It is only intended as a guide. Make sure you obtain accurate figures from your lender before committing to any mortgage. Your home may be repossessed if you do not keep up repayments on a mortgage.
Ebbw Vale, NP23 - Streetview
DISCLAIMER: Property descriptions and related information displayed on this page are marketing materials provided by Peter Alan. Placebuzz does not warrant or accept any responsibility for the accuracy or completeness of the property descriptions or related information provided here and they do not constitute property particulars. Please contact Peter Alan for full details and further information.





