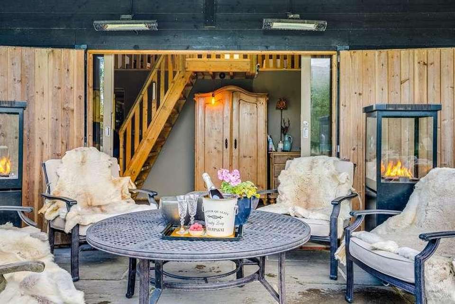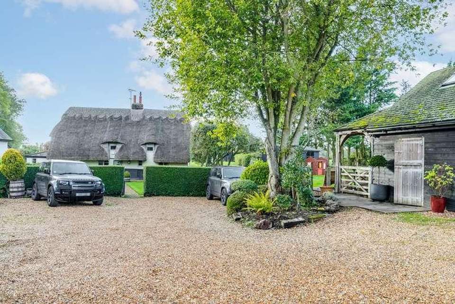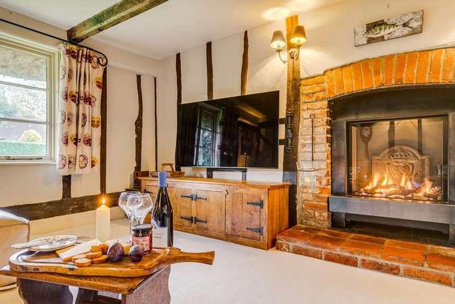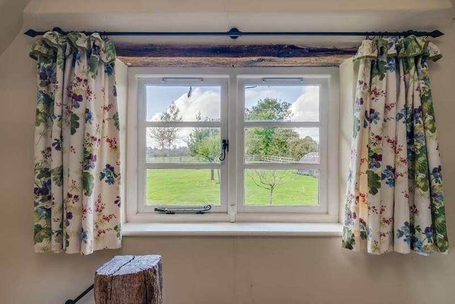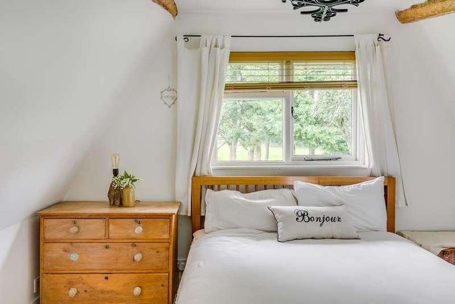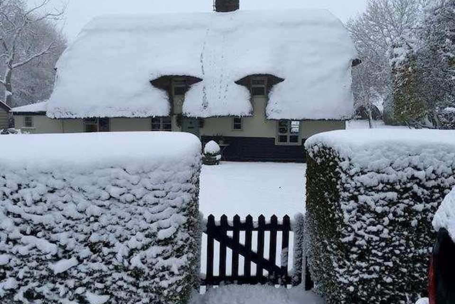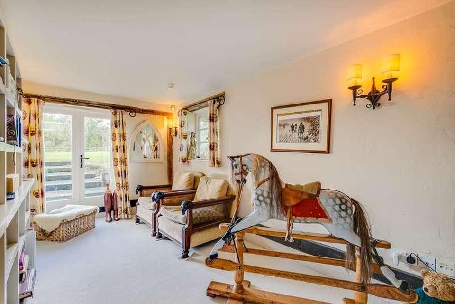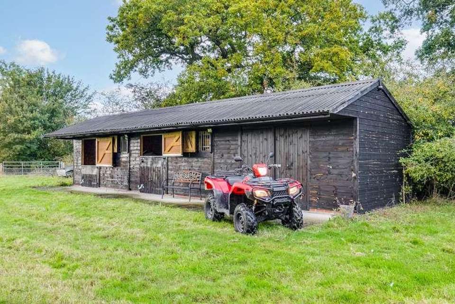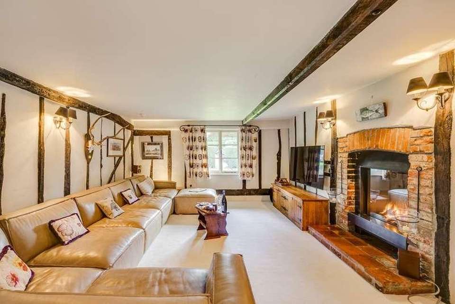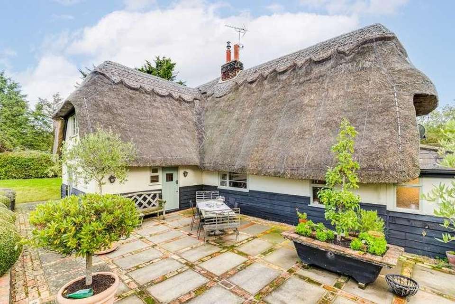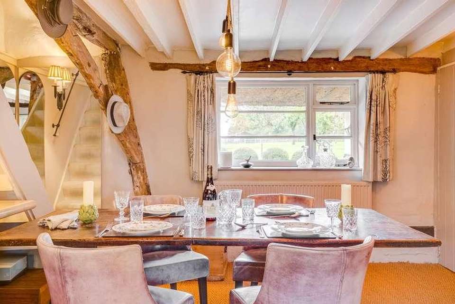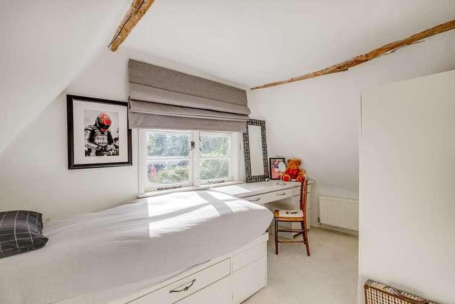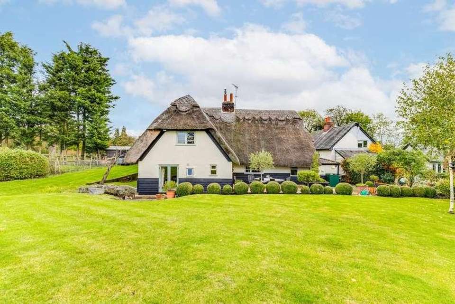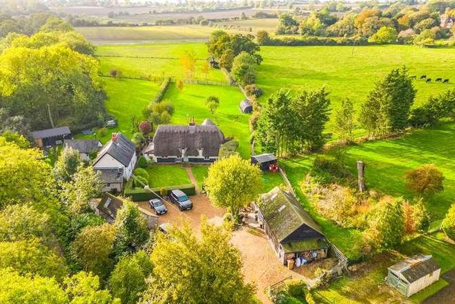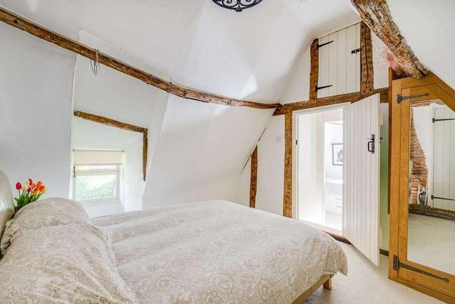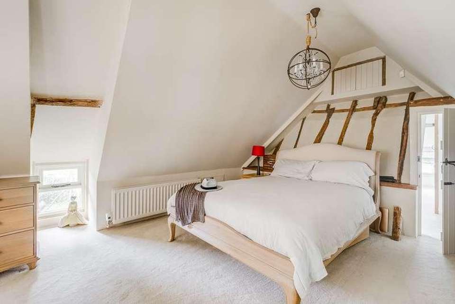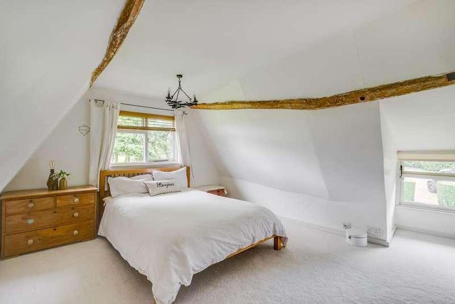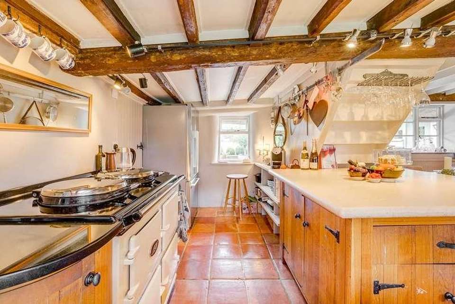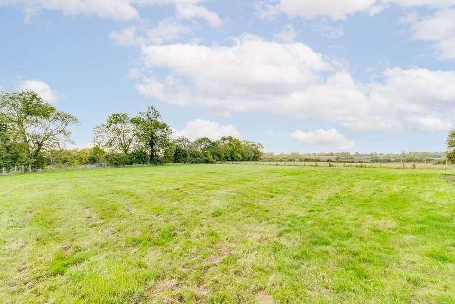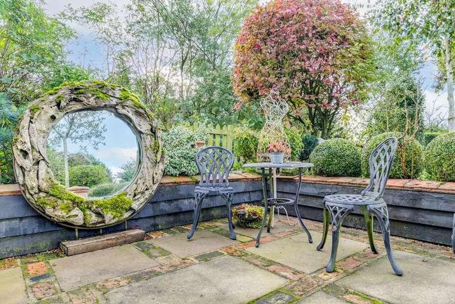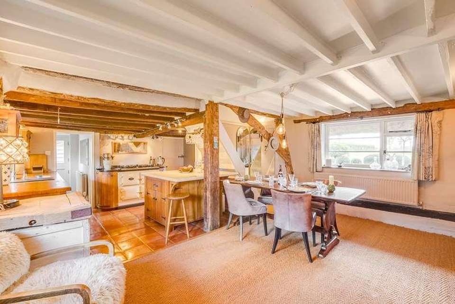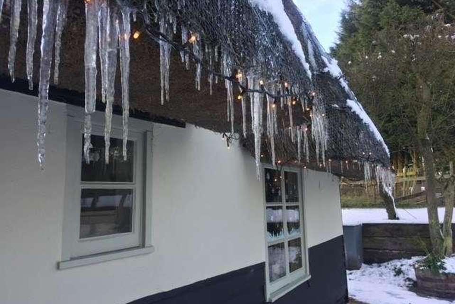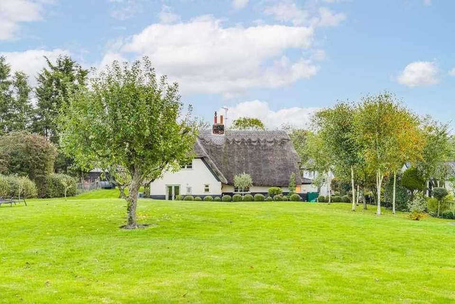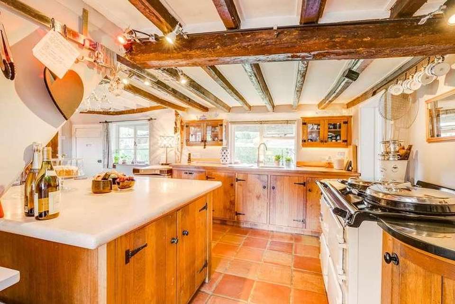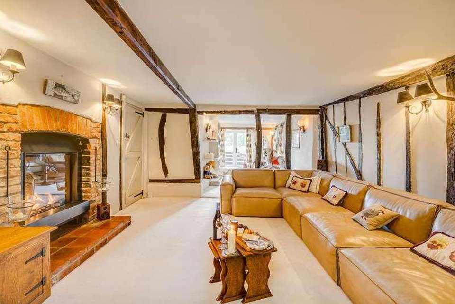4 bedroom property for sale
Therfield, SG8property
bedrooms
Property photos
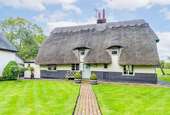
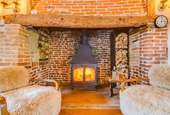
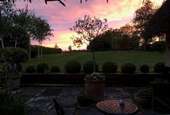
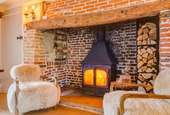
+27
Property description
Country Properties are delighted to offer this beautiful Grade ll Listed family residence, situated only a moments walk away from Therfield Village Green and The Fox & Duck a rustic country pub. Located just off the A505 between Royston (3miles) and Baldock (7miles) which both have railway links to London & Cambridge, as well as commutable links via A10, M11 & A1. This beautiful property boasts some stunning original features and benefits from two entrance hallways, a large reception room, a spacious kitchen/diner, four great sized bedrooms, a family bathroom, and shower room. To the front of the property a driveway allows for plenty off-road parking, a double garage, log store, summer house/barn studio, shed, extensive rear garden, Anderson shelter, stable block with tack room and stunning wrap-around landscaped grounds to include a paddock, in total approximately 1.8acres.Front GardensStunning landscaped gardens surrounded by trees and a large hedgerow across the front of the property with a central pathway leading up to the front door of the charming grade ll listed cottageBoot Room/ Entrance Porch 4' 6" x 6' 9" (1.37m x 2.06m) Accessed via the side pathway through a glazed stable door, single glazed window to front aspect. Beautifully fitted bench with shoe rack below.Kitchen & Dining Room16' 0" x 20' 2" (4.88m x 6.15m) This endearing country kitchen with exposed beams, natural marble, benefits from two single glazed windows to the front aspect, fully fitted wall, base and display units, double bowl undermount stainless steel sink, a beautiful island with large Limestone top, space for a large American fridge/freezer & space for an AGA Range cooker. Opens into the dining space, with a stunning Inglenook multi fuel fireplace for those cold winter nights.Bathroom This impressive family bathroom on the ground floor, has been beautifully done up with exposed beams, the original roll top bath restored to its full glory, low level WC, wash hand basin with vanity unit & integrated washing machine and tumble dryer, heated towel rail, water under floor heating, and a single glazed window to the side aspect.Living Room12' 5" x 16' 1" (3.78m x 4.90m) This spacious living room has a single glazed windows to the front aspect overlooking the gardens, LPG gas feature fireplace with exposed beams throughout. Leads into the snug area .Snug Area8' 4" x 13' 6" (2.54m x 4.11m) The delightful snug area which is part of the extension has a double glazed window to the side aspect and double glazed patio doors onto the rear gardens with far reaching views.Downstairs Shower RoomBeautiful modern fitted shower room with a large double shower cubicle with mains shower, wash hand basin, low level flush WC, electric under floor heating and a double glazed window to the rear.Master Bedroom 12' 8" x 18' 0" (3.86m x 5.49m) The master bedroom is a large double with fitted wardrobes and a double glazed window to the rear aspect with beautiful scenic views across their land and beyond. This room provides access into the second bedroom.Bedroom Two14' 1" x 18' 7" (4.29m x 5.66m) The second bedroom is a spacious double room with access into the master bedroom and third bedroom. Accessed via its own staircase, there is a built in cupboard, and dual aspect single glazed windows to the front and side of the property over looking the grounds.Bedroom Three10' 7" x 11' 5" (3.23m x 3.48m) The third bedroom is a good sized double room with a built in cupboard, access into the second bedroom and front single glazed window.Bedroom Four9' 5" x 12' 4" (2.87m x 3.76m) The fourth bedroom is a good sized single room with built in wardrobes and a single glazed window to the side aspect.Double Garage 17' 5" x 20' 3" (5.31m x 6.17m) The spacious double garage has power, lighting, electric box , toilet, wash hand basin with hot and cold running water, two sets of double wooden doors and its fully insulated. Log store to the side.Summer Room/ Barn Studio with Mezzanine9' 8" x 17' 2" (2.95m x 5.23m) The summer room/ barn studio is located to the side of the garage with a large mezzanine level above and storage area to the rear. There are 4 x Velux windows to both sides, an LPG gas fireplace and large double glazed sliding patio doors onto the patio which has ample space for garden furniture and two fitted electric heaters. The ideal area for enjoying those evening sunsets and entertaining. Mezzanine area restricted head height.Shed9' 10" x 11' 9" (3.00m x 3.58m) Large outside shed located in the side garden with single glazed windows to one side Anderson Shelter10' 0" x 22' 9" (3.05m x 6.93m) Located to the rear garden, ideal for storage. restricted head height.Stables11' 1" x 14' 0" (3.38m x 4.27m) There are two stables and a large tack room located in a one acre fenced paddock, with power, lighting and water. All three boxes are the same size.Rear GardenThe striking grounds of this residence have been beautifully thought-out and landscaped, mainly laid to lawn with mature trees, shrubs, plants and hedgerows. This property offers large patio areas for entertaining or alfresco dining, with lawns for the children, grand children and dogs to play, while over looking your horses or livestock.Holly Cottage Holly Cottage is a truly captivating cottage nestled in the heart of Therfield village, this cosy country home, has everything to offer all the family. Do not miss the chance to view this truly exquisite residence.Our Vendor's LovesIt has felt such a privilege to live at Holly Cottage for the last 23 years. We could not have had a more idillic environment to bring up three children. We love the peaceful tranquility being so close to nature, walking, relaxing, cosy nights by the fires. Quad biking, BBQ?s and sundowners up at the barn mesmerised by the sunsets. Whatever age, toddlers, children, teenagers, adults, we have all been blown away by the enchantment of Holly Cottage.We have enjoyed the most exciting garden parties, anniversaries and hosted a wonderful wedding. Winter, especially Christmas, is a truly magical time of the year to experience. We each have unforgettable happy memories from living at Holly Cottage.
Interested in this property?
Council tax
First listed
Over a month agoTherfield, SG8
Marketed by
Country Properties 45 High Street,Royston,Hertfordshire,SG8 9AWCall agent on 01763 245121
Placebuzz mortgage repayment calculator
Monthly repayment
The Est. Mortgage is for a 25 years repayment mortgage based on a 10% deposit and a 5.5% annual interest. It is only intended as a guide. Make sure you obtain accurate figures from your lender before committing to any mortgage. Your home may be repossessed if you do not keep up repayments on a mortgage.
Therfield, SG8 - Streetview
DISCLAIMER: Property descriptions and related information displayed on this page are marketing materials provided by Country Properties. Placebuzz does not warrant or accept any responsibility for the accuracy or completeness of the property descriptions or related information provided here and they do not constitute property particulars. Please contact Country Properties for full details and further information.






