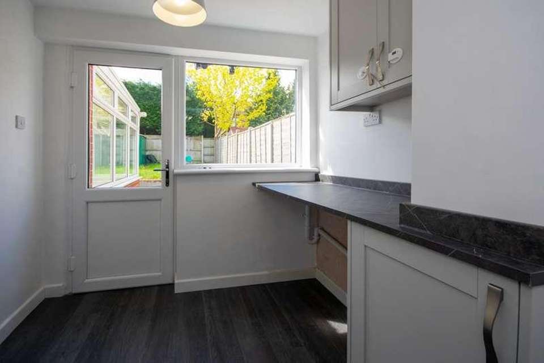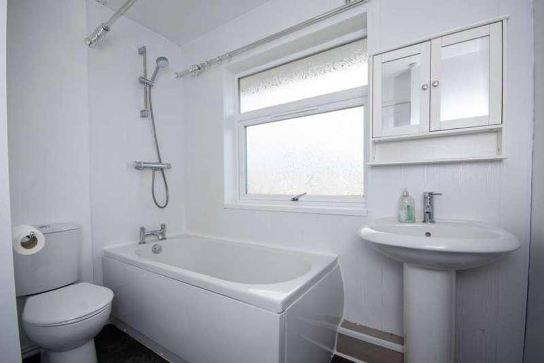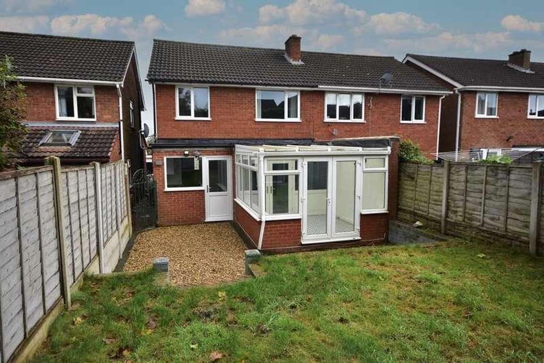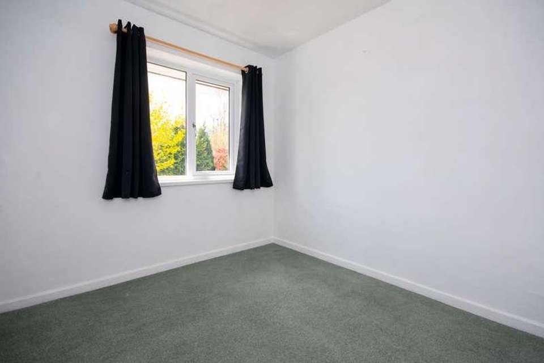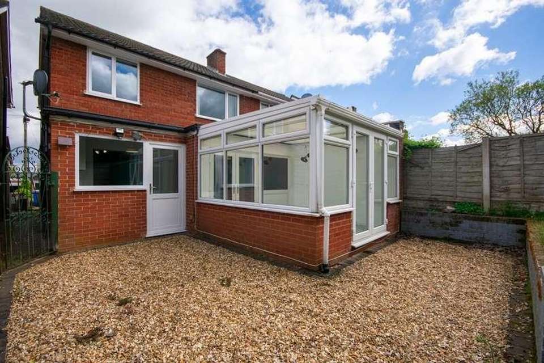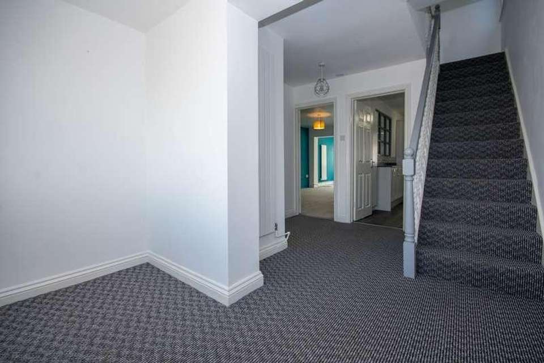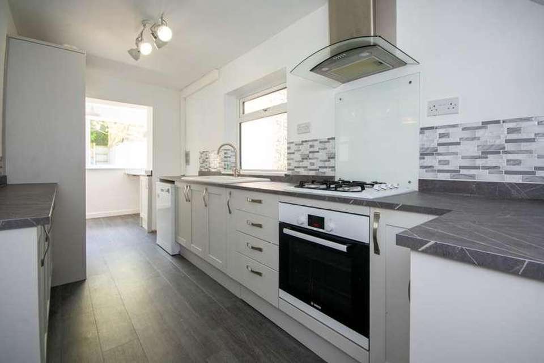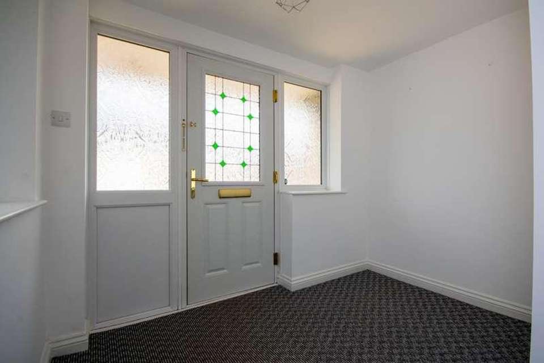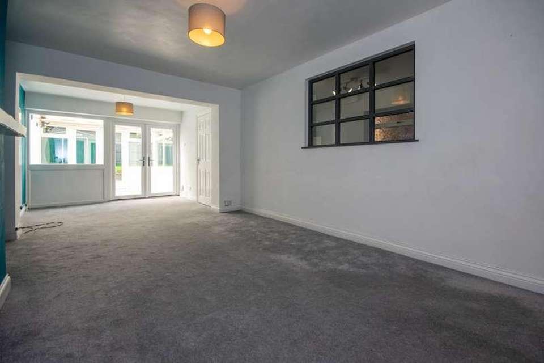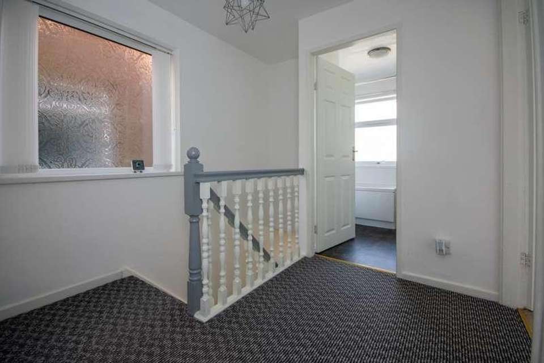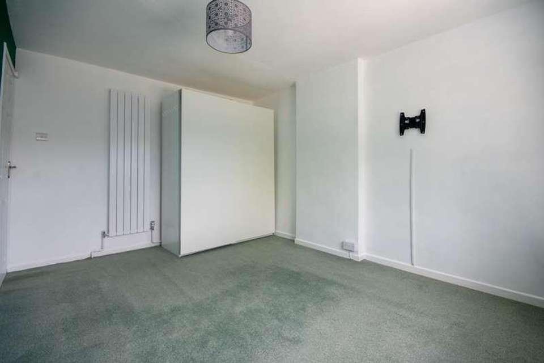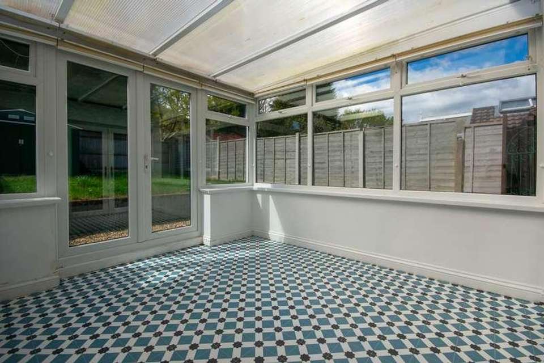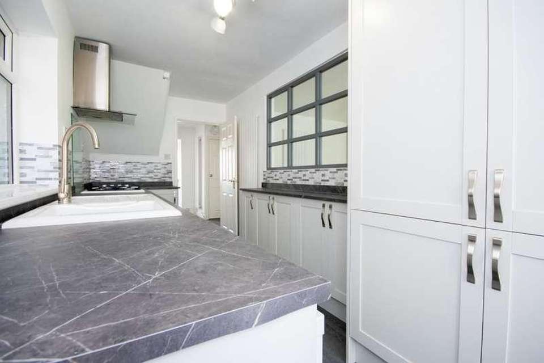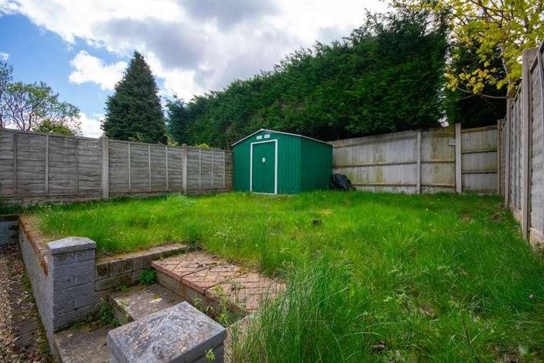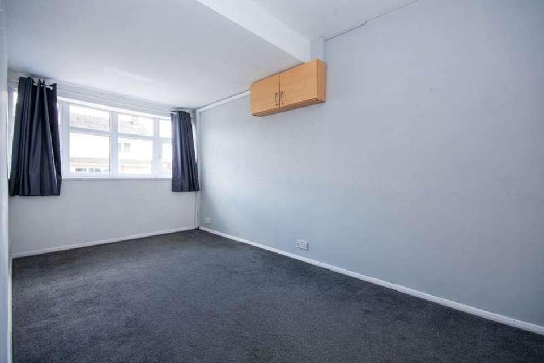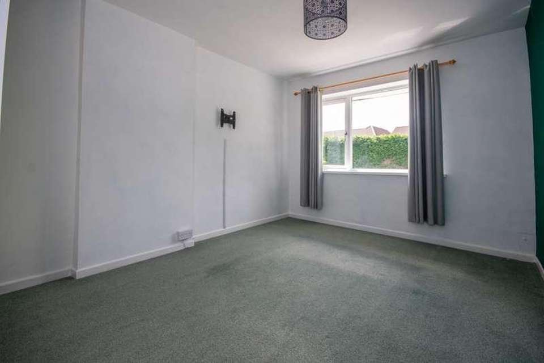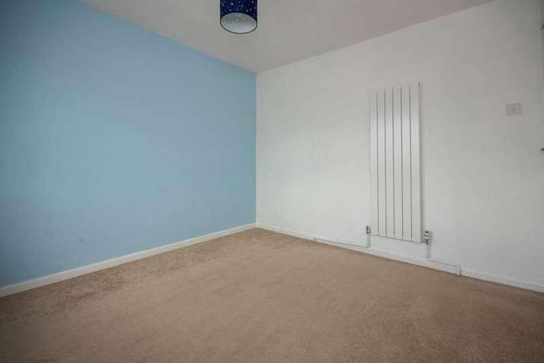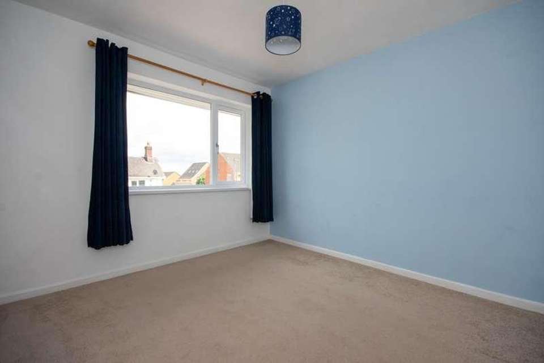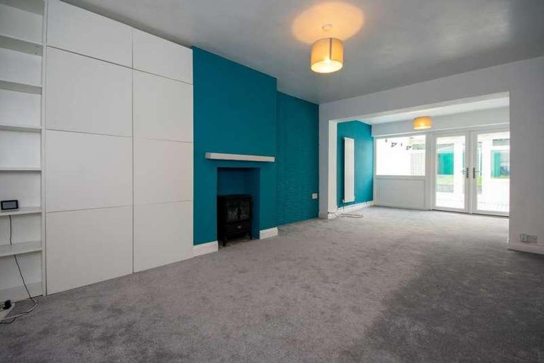4 bedroom semi-detached house for sale
Burntwood, WS7semi-detached house
bedrooms
Property photos
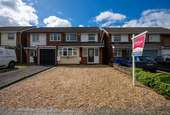
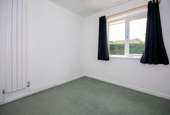
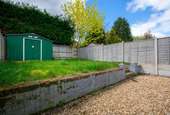
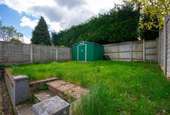
+20
Property description
Mature semi detached home that enjoys extended ground floor accommodation and is offered for sale with no onward chain. The accommodation briefly comprises entrance hall, lounge with adjacent dining area, conservatory and kitchen with utility area. (refurbished in 2021). Allied to this the original garage was converted a number of years ago to create a double bedroom/study/family room. To the first floor there are three good bedrooms and a bathroom, the suite having been replaced in 2018. Externally there is a gravel drive with parking for three vehicles, to the rear an easily maintainable garden with storage shed. ENTRANCE HALLWith stairs rising to the first floor, contemporary central heating radiator. Potential and space to create a guest cloakroom/W.C. The current vendor has previously been quoted circa ?3,500 for the work to be undertaken.BEDROOM FOUR/STUDY/PLAYROOM15' 7" x 7' 7" (4.75m x 2.31m) Having been converted from the original garage and offering a variety of uses. With double glazed bow window to the front elevation, contemporary central heating radiator.LOUNGE15' 4" x 7' 7" (4.67m x 2.31m) With electric log effect fire inset within the chimney breast, fitted storage units, bespoke window providing additional light from the kitchen, contemporary central heating radiator.DINING AREA9' 8" x 7' 0" (2.95m x 2.13m) With contemporary central heating radiator, door opening to the utility area, French doors opening to the conservatory.KITCHEN 15' 4" x 6' 6" (4.67m x 1.98m) Having been refurbished in 2021 to include a range of units at eye and base level providing work surface, storage and appliance space. One and a quarter bowl sink unit with mixer tap over, integrated four ring gas hob with extractor over and electric oven beneath. Space for fridge and freezer, Double glazed window to the side elevation.UTILITY AREA7' 8" x 5' 8" (2.34m x 1.73m) With plumbing for washing machine, double glazed window to the rear elevation and door opening to the rear garden.CONSERVATORY10' 1" x 9' 9" (3.07m x 2.97m) Being of brick plinth and double glazed unit construction with a Poly-carbonate roof. French doors opening to the rear garden. Vinyl flooring.LANDINGOpaque double glazed window to the side elevation. Access to the boarded and carpeted roof space via a loft ladder. The central heating boiler is housed in the roof space.BEDROOM ONE13' 3" x 9' 9" (4.04m x 2.97m) With double glazed window to the rear elevation. Contemporary central heating radiator.BEDROOM TWO10' 1" x 9' 10" (3.07m x 3.00m) With double glazed window to the front elevation. Contemporary central heating radiator.BEDROOM THREE8' 11" x 8' 0" (2.72m x 2.44m) With double glazed window to the rear elevation. Contemporary central heating radiator.BATHROOMComprising a modern suite (2018) in white of panelled bath with mains fed shower over, wash hand basin and W.C. Chrome style heated towel rail, opaque double glazed window to the front elevation, replacement flooring.OUTSIDEThe property is fronted by a gravel driveway providing off road parking. To the rear, patio and beyond this a slightly raised garden laid to lawn and enclosed, Storage shed will be remaining.LICHFIELD DISTRICT COUNCIL Band BEPC Rating D
Council tax
First listed
Over a month agoBurntwood, WS7
Placebuzz mortgage repayment calculator
Monthly repayment
The Est. Mortgage is for a 25 years repayment mortgage based on a 10% deposit and a 5.5% annual interest. It is only intended as a guide. Make sure you obtain accurate figures from your lender before committing to any mortgage. Your home may be repossessed if you do not keep up repayments on a mortgage.
Burntwood, WS7 - Streetview
DISCLAIMER: Property descriptions and related information displayed on this page are marketing materials provided by Bill Tandy & Company. Placebuzz does not warrant or accept any responsibility for the accuracy or completeness of the property descriptions or related information provided here and they do not constitute property particulars. Please contact Bill Tandy & Company for full details and further information.





