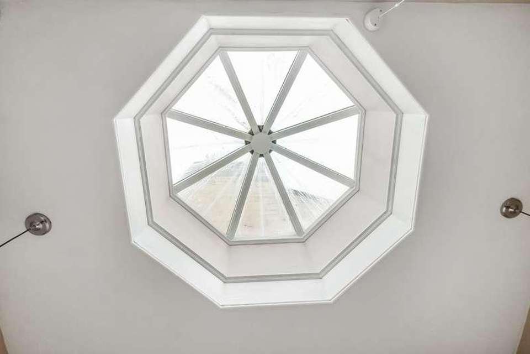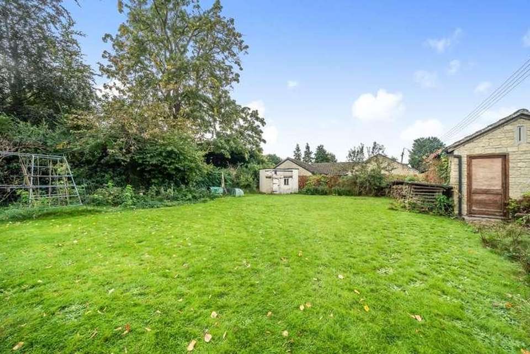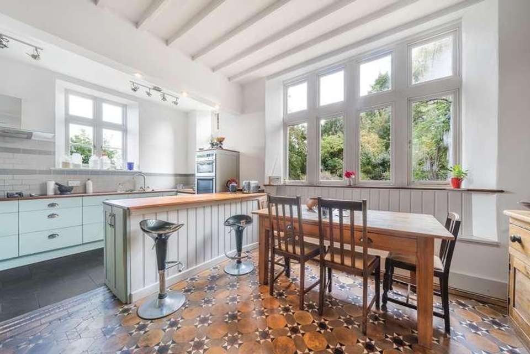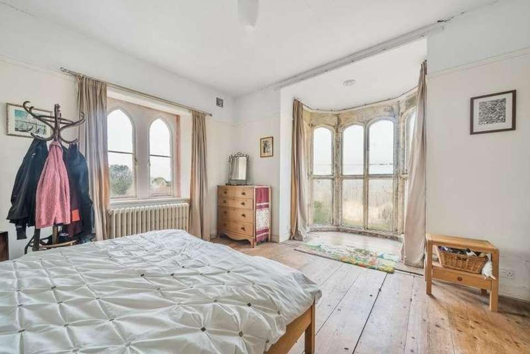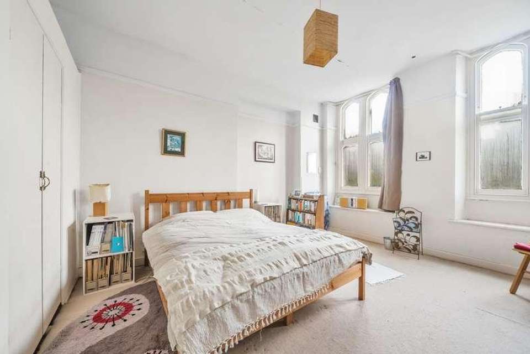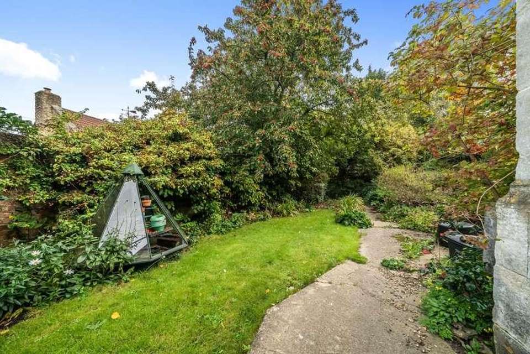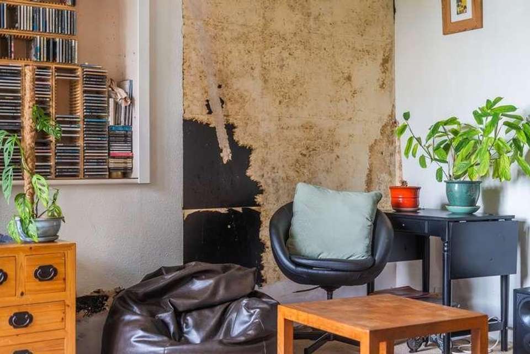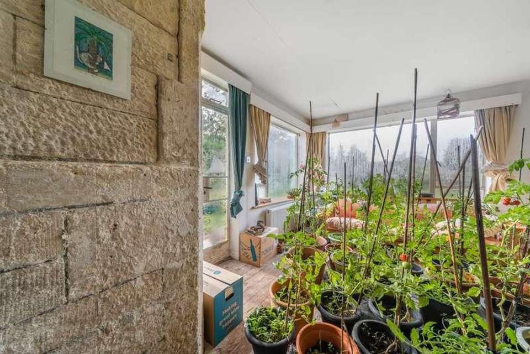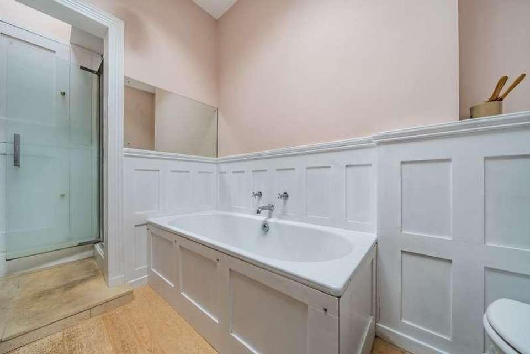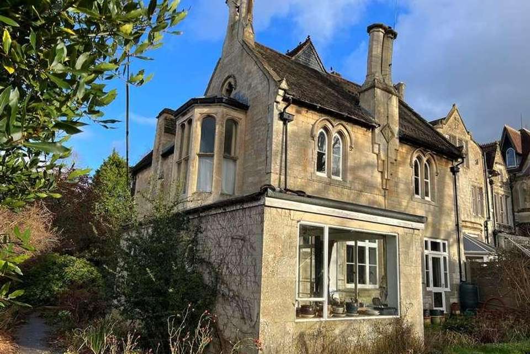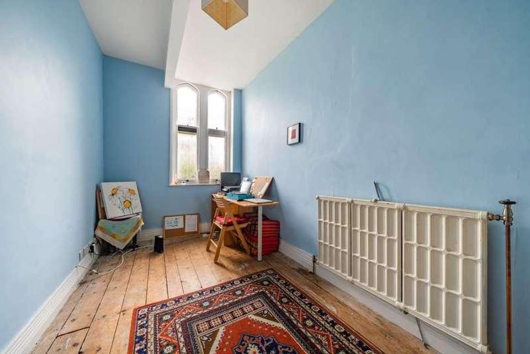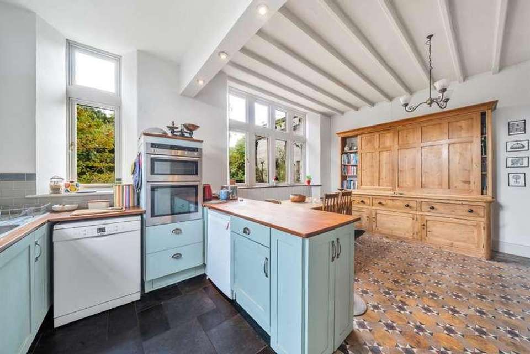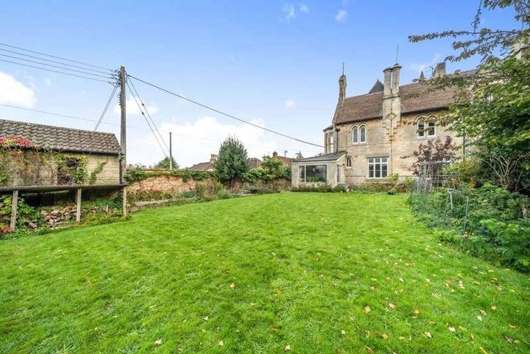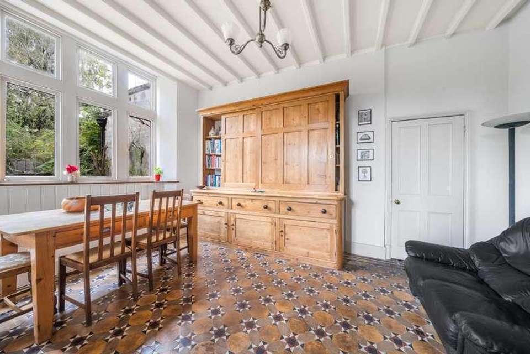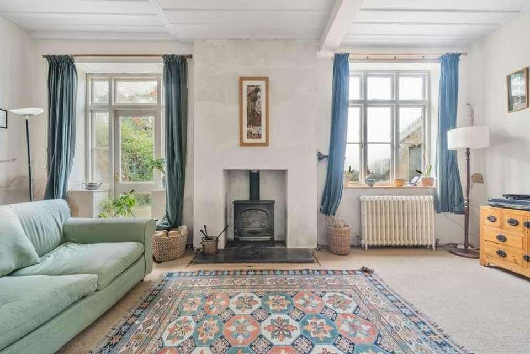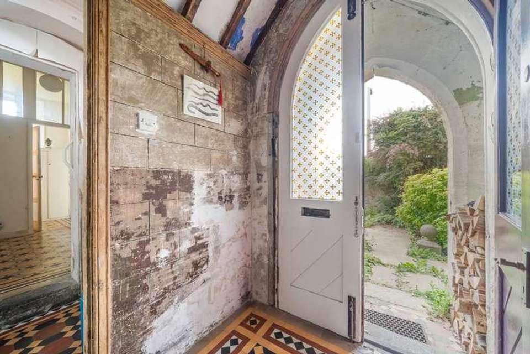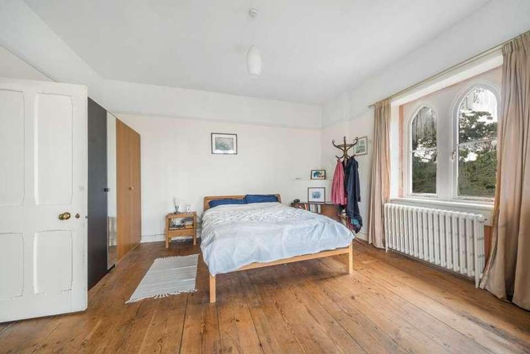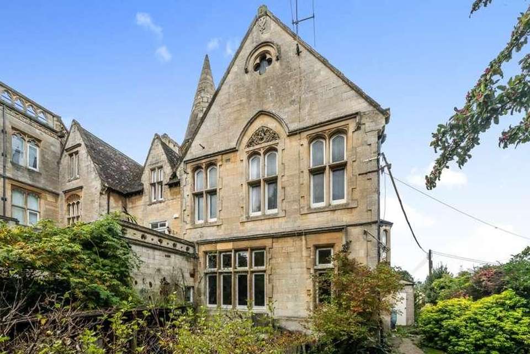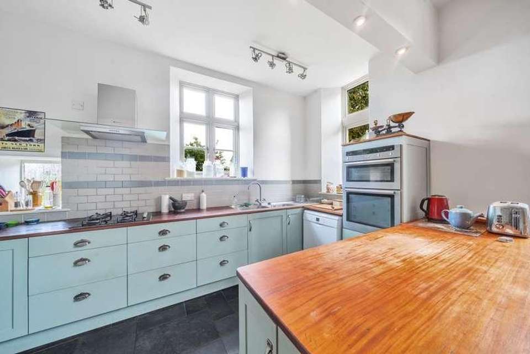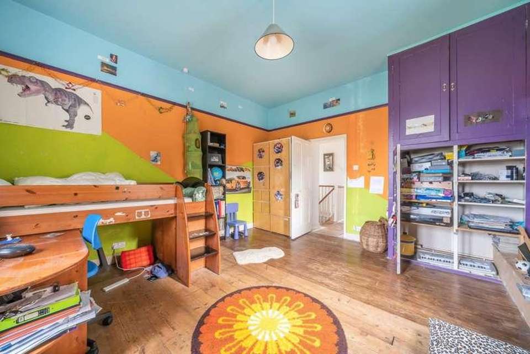4 bedroom property for sale
Trowbridge, BA14property
bedrooms
Property photos
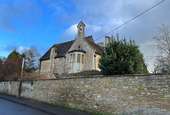
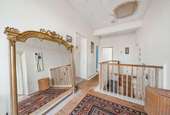
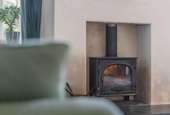
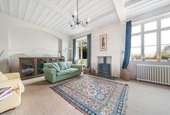
+20
Property description
Rodwell Hall is a substantial Grade II listed Tudor Gothic style Victorian residence that formed part of the original Rodwell Hall Mansion. This fine home is believed to have been built and remodelled in the late 1800s and was owned by a local Wool Merchant.The property has had many improvements carried out by the present owners, however, still requires ongoing enhancements.This gracious home is in a favoured part of the town being just off Victoria Road. This area shares a selection of fine Victorian homes.An arched entrance door gives access to the main vestibule and main hallway with original tiled flooring, natural stone wall and staircase. The kitchen / dining room has a range of painted units with wood tops, tiled flooring, and feature wood ceiling.The living room has two large windows that overlook the main garden along with a fireplace and stove. A garden room was added in the 1970s and has doors to the garden. Cloakroom and ample storage.The galleried first floor landing has exposed wood flooring with panelled doors giving access to the four bedrooms with the main room having an impressive Mullion Stone Bay window.The main bathroom has been upgraded and has feature panelled walling. Outside are pleasing grounds that are mainly laid to lawn and incorporate various plants and shrubs and surround by Stone walling and part fencing. At the foot of the garden is a detached single garage and parking space.Viewing comes highly recommended to realise the full potential of this substantial residenceDescriptionRodwell Hall is a substantial Grade II listed Tudor Gothic style Victorian residence that formed part of the original Rodwell Hall Mansion. This fine home is believed to have been built and remodelled in the late 1800?s and was owned by a local Wool Merchant.The property has had many improvements carried out by the present owners, however, still requires ongoing enhancements.This gracious home is in a favoured part of the town being just off Victoria Road. This area shares a selection of fine Victorian homes.An arched entrance door gives access to the main vestibule and main hallway with original tiled flooring, natural stone wall and staircase. The kitchen / dining room has a range of painted units with wood tops, tiled flooring, and feature wood ceiling.The living room has two large windows that overlook the main garden along with a fireplace and stove. A garden room was added in the 1970?s and has doors to the garden. Cloakroom and ample storageThe galleried first floor landing has exposed wood flooring with panelled doors giving access to the four bedrooms with the main room having an impressive Mullion Stone Bay window. The main bathroom has been upgraded and has feature panelled walling. Outside are pleasing grounds that are mainly laid to lawn and incorporate various plants and shrubs and surround by Stone walling and part fencing. At the foot of the garden is a detached single garage and parking space.Viewing comes highly recommended to realise the full potential of this substantial residenceLocationTrowbridge Town Centre provides a range of shops and other businesses for all your everyday needs. A weekly market is held in Fore Street every Wednesday, and a farmers? market every second and last Friday of every month. A daily covered market is also to be found in Castle Place. The Odeon Cinema brings the best of the latest cinema offerings to Trowbridge.Trowbridge Station has connections to Bath/ Bristol / Bradford on Avon / Westbury. Services from Trowbridge to Reading is via Westbury. Junction 18 / M4 is 18 miles (29km) The A361 connects to Swindon to the north-east and Barnstaple to the south-west, while the north south A350 primary route to Poole runs close to the town. Bristol Airport which is 30 miles (48 km) west
Interested in this property?
Council tax
First listed
Over a month agoTrowbridge, BA14
Marketed by
Cooper & Tanner 48/50 Market Place,Warminster,Wiltshire,BA12 9ANCall agent on 01985 215579
Placebuzz mortgage repayment calculator
Monthly repayment
The Est. Mortgage is for a 25 years repayment mortgage based on a 10% deposit and a 5.5% annual interest. It is only intended as a guide. Make sure you obtain accurate figures from your lender before committing to any mortgage. Your home may be repossessed if you do not keep up repayments on a mortgage.
Trowbridge, BA14 - Streetview
DISCLAIMER: Property descriptions and related information displayed on this page are marketing materials provided by Cooper & Tanner. Placebuzz does not warrant or accept any responsibility for the accuracy or completeness of the property descriptions or related information provided here and they do not constitute property particulars. Please contact Cooper & Tanner for full details and further information.





