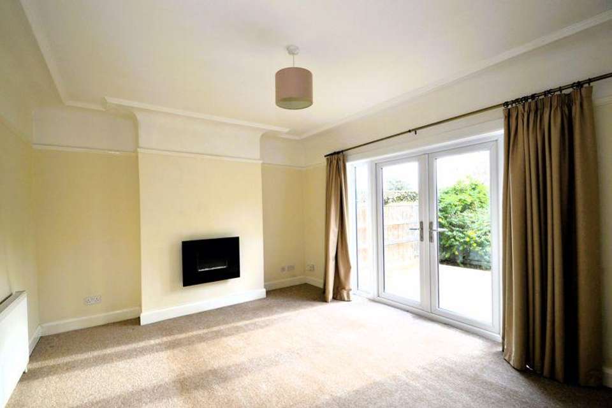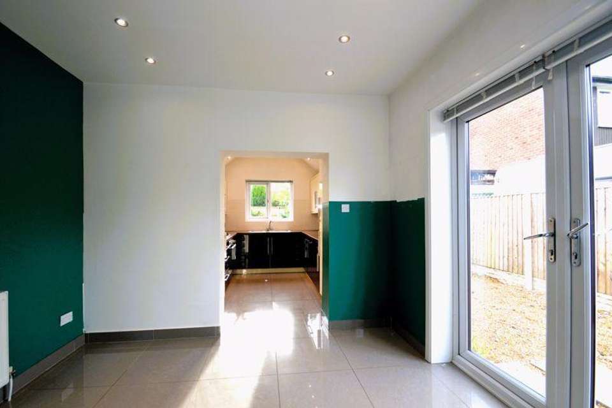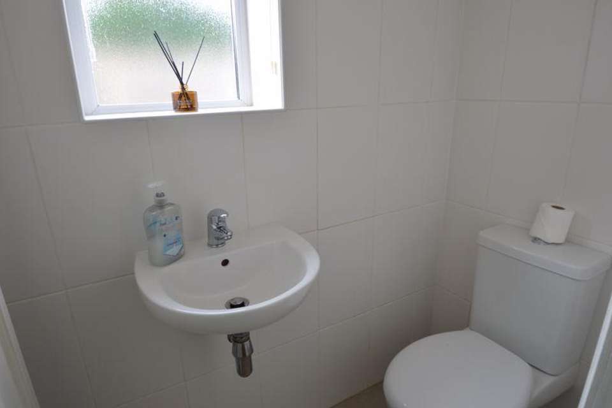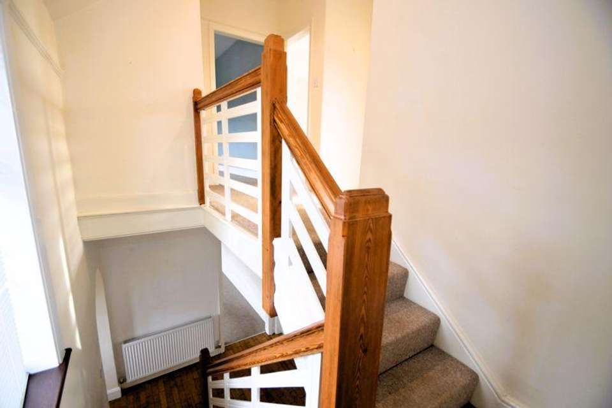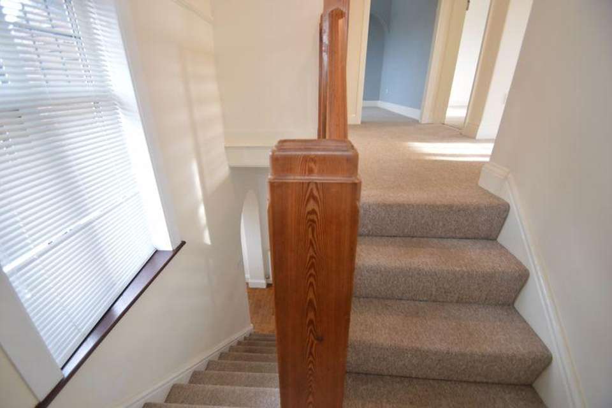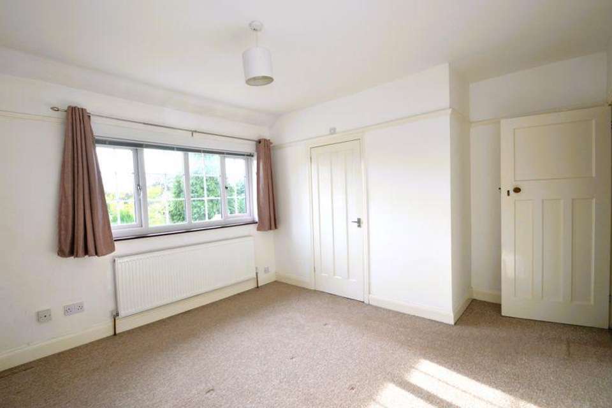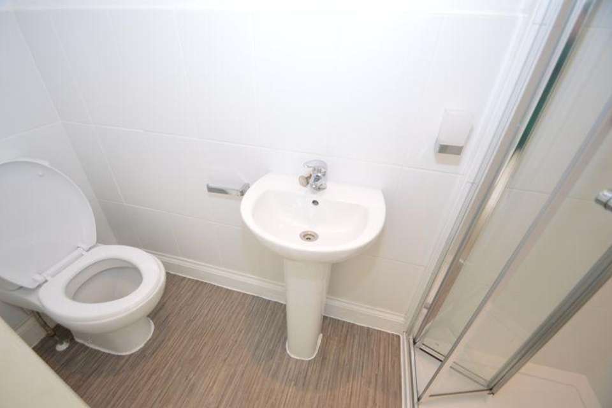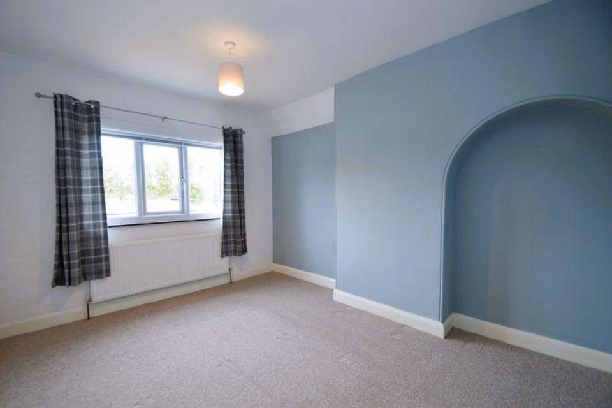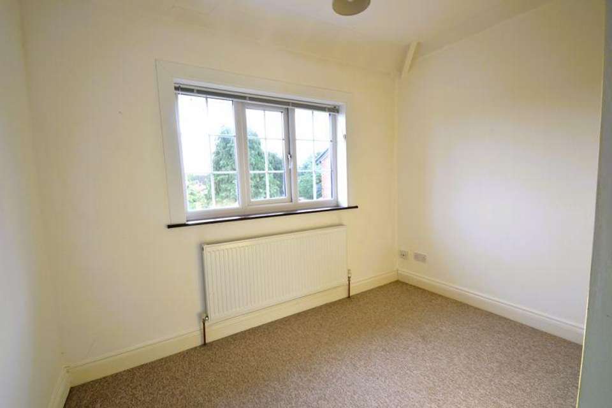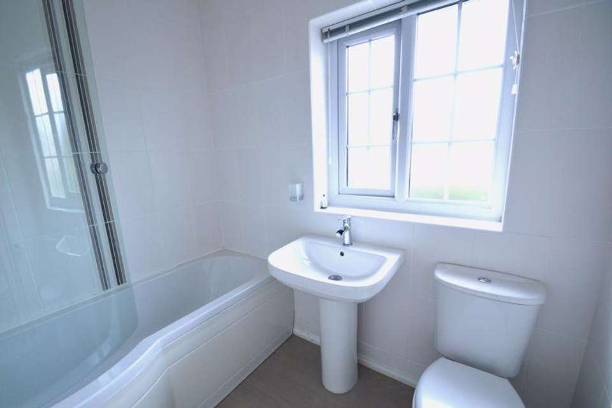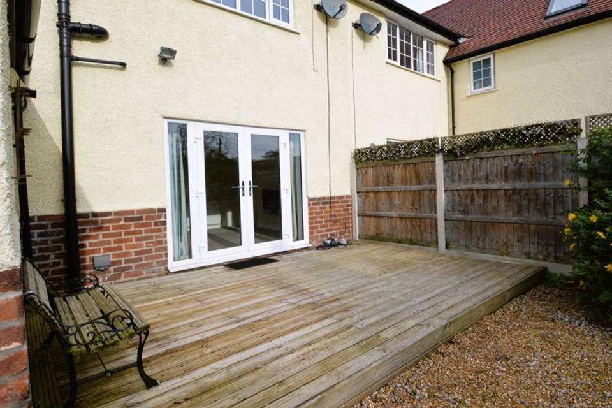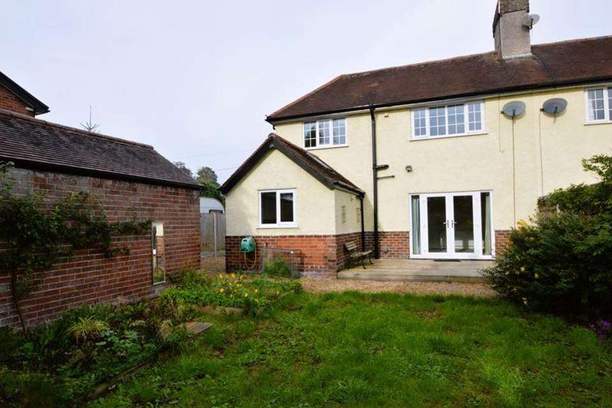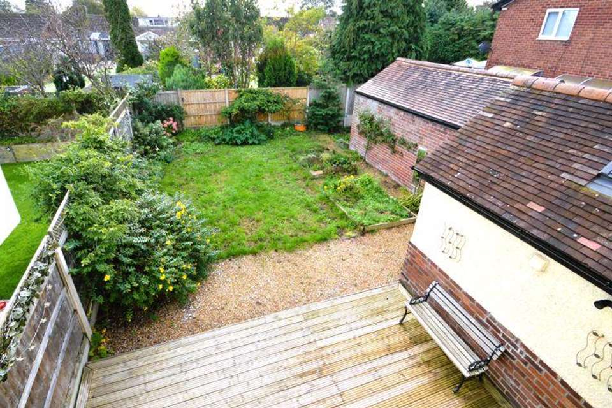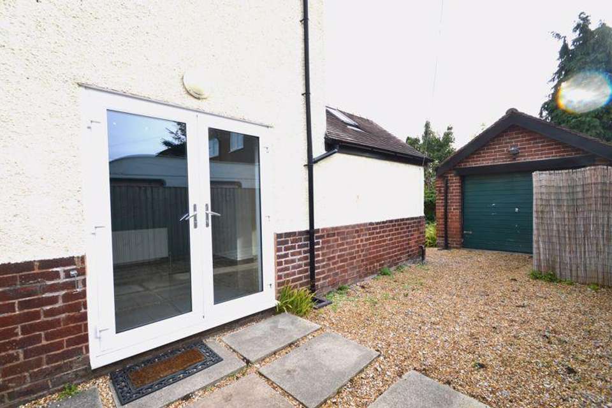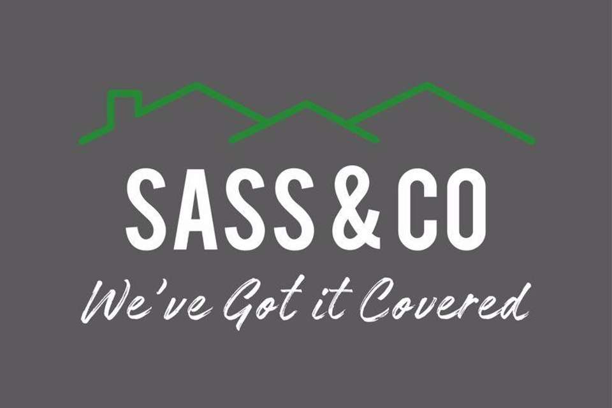3 bedroom semi-detached house for sale
4 Ruthin Road, Moldsemi-detached house
bedrooms
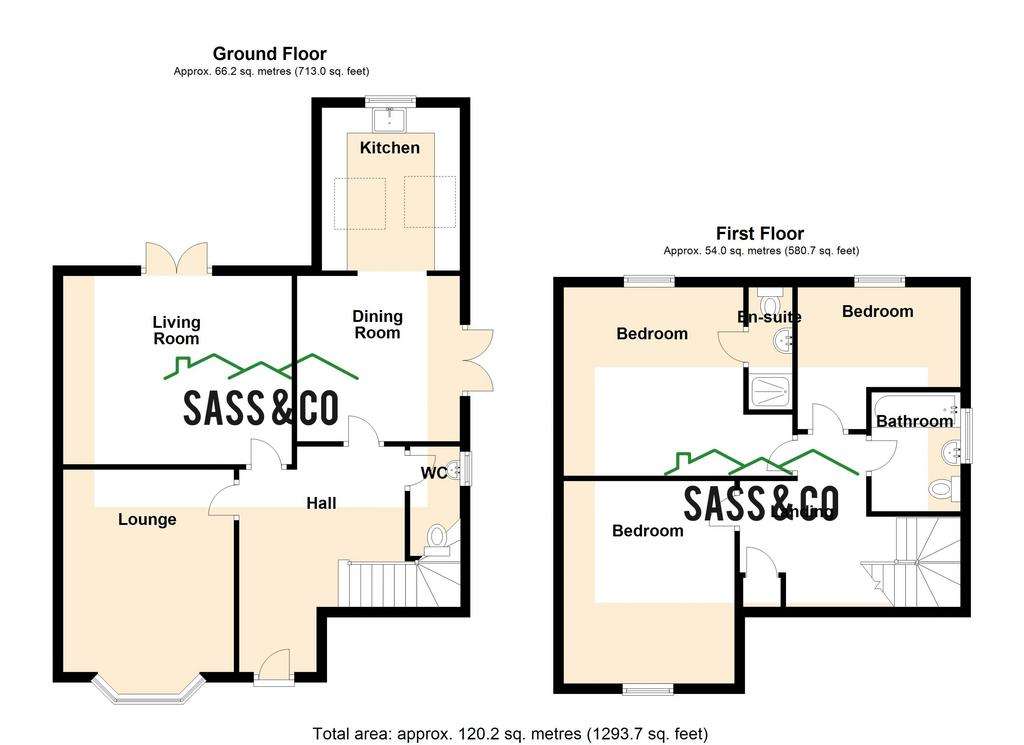
Property photos

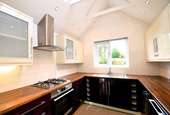
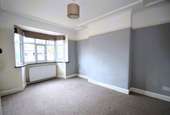
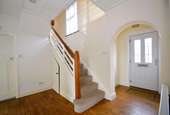
+15
Property description
*No Onward Chain* Sass & Co Estate Agents are delighted to bring to the market this traditional, family home set on a good sized plot within walking distance of Mold town centre. The property, which is offered with no onward chain, has spacious and versatile accommodation to the ground floor and three double bedrooms to the first floor. The market town of Mold offers a good range of shopping, schooling and leisure facilities and hosts it's renowned street market twice weekly. The A55 expressway is easily accessible for commuters and day trippers alike, with ample scenic walks and cycling routes available locally. In brief, the accommodation offers:- reception hallway with cloakroom off, lounge, sitting room/optional ground floor bedroom, a modern fitted kitchen and dining room. To the first floor there are three double bedrooms, the master with a small shower room off and a family bathroom. Outside there is ample parking to the front and a lawned rear garden and garage. *Viewing is Highly Recommended to Appreciate*
CANOPY PORCH
ENTRANCE VESTIBULE
Having wooden floor and archway opening into -
RECEPTION HALLWAY - 10' 7'' x 9' 1'' (3.229m x 2.757m)
Bright, spacious hallway having wooden flooring, stairs rising off to first floor, understairs cupboard, doors off to reception rooms and door to -
CLOAKROOM/W.C.
Comprising low flush W.C., wall mounted wash hand basin, Upvc frosted window and tiling to walls
SITTING ROOM - 14' 7'' x 11' 11'' (4.434m x 3.620m)
With wall mounted electric fire, fitted radiator and Upvc 'French' doors opening onto the rear patio
LOUNGE - 10' 10'' x 14' 9'' (3.302m x 4.496m) into bay
versatile room - having large bay window to the front elevation and fitted radiator
DINING ROOM - 10' 9'' x 10' 4'' (3.281m x 3.156m)
Opening through to kitchen and having continuous tiled flooring, fitted radiator and 'French' doors to outside.
KITCHEN - 10' 1'' x 8' 4'' (3.078m x 2.545m)
Fitted with a good range of modern high gloss units incorporating: - integrated fridge-freezer, washing machine and dishwasher. Built-under single oven with gas hob and extractor canopy over. Housing unit with concealed 'Worcester' gas central heating boiler, Upvc window overlooking the rear garden, tiling to floor and walls and feature vaulted ceiling
FIRST FLOOR LANDING
A turned staircase leads to the first floor landing - having built-in airing cupboard, loft hatch access and doors off to :-
BEDROOM ONE - 14' 7'' x 11' 11'' (4.448m x 3.631m)
Double bedroom - having Upvc picture window overlooking the rear garden, fitted radiator and door to :-
EN SUITE SHOWER ROOM - 7' 10'' x 2' 7'' (2.386m x 0.776m)
Comprising:-shower cubicle with glazed door across, pedestal wash hand basin and low flush W.C. Heated towel rail and tiling to walls and floor
BEDROOM TWO - 12' 11'' x 10' 11'' (3.931m x 3.318m)
Further double bedroom - having Upvc bay window to front and fitted radiator.
BEDROOM THREE - 10' 5'' x 9' 1'' (3.167m x 2.773m) into door recess
Having Upvc window overlooking the rear garden and fitted radiator
BATHROOM - 7' 2'' x 5' 6'' (2.174m x 1.677m)
Fitted with a P-shaped shower bath with shower over and glazed screen across, pedestal wash hand basin and low flush W.C. Heated towel rail, tiling to walls and Upvc frosted window.
DETACHED GARAGE
Located to the rear of the property and having door to front and side personal door.
OUTSIDE
The property is approached via a large gravelled parking area to the front with a low wall to the boundary. A personal gate leads to the side of the property and to the garage and gardens at the rear. The rear garden is principally laid to lawn with raised planters and mature shrubbery to the borders. There is a large flagged patio area ideal for relaxing and enjoying the garden.
ANTI MONEY LAUNDERING REGULATIONS
Both Vendors and Purchasers are required to produce identification documentation, we would kindly ask for your co-operation in this matter
Council Tax Band: E
Tenure: Freehold
CANOPY PORCH
ENTRANCE VESTIBULE
Having wooden floor and archway opening into -
RECEPTION HALLWAY - 10' 7'' x 9' 1'' (3.229m x 2.757m)
Bright, spacious hallway having wooden flooring, stairs rising off to first floor, understairs cupboard, doors off to reception rooms and door to -
CLOAKROOM/W.C.
Comprising low flush W.C., wall mounted wash hand basin, Upvc frosted window and tiling to walls
SITTING ROOM - 14' 7'' x 11' 11'' (4.434m x 3.620m)
With wall mounted electric fire, fitted radiator and Upvc 'French' doors opening onto the rear patio
LOUNGE - 10' 10'' x 14' 9'' (3.302m x 4.496m) into bay
versatile room - having large bay window to the front elevation and fitted radiator
DINING ROOM - 10' 9'' x 10' 4'' (3.281m x 3.156m)
Opening through to kitchen and having continuous tiled flooring, fitted radiator and 'French' doors to outside.
KITCHEN - 10' 1'' x 8' 4'' (3.078m x 2.545m)
Fitted with a good range of modern high gloss units incorporating: - integrated fridge-freezer, washing machine and dishwasher. Built-under single oven with gas hob and extractor canopy over. Housing unit with concealed 'Worcester' gas central heating boiler, Upvc window overlooking the rear garden, tiling to floor and walls and feature vaulted ceiling
FIRST FLOOR LANDING
A turned staircase leads to the first floor landing - having built-in airing cupboard, loft hatch access and doors off to :-
BEDROOM ONE - 14' 7'' x 11' 11'' (4.448m x 3.631m)
Double bedroom - having Upvc picture window overlooking the rear garden, fitted radiator and door to :-
EN SUITE SHOWER ROOM - 7' 10'' x 2' 7'' (2.386m x 0.776m)
Comprising:-shower cubicle with glazed door across, pedestal wash hand basin and low flush W.C. Heated towel rail and tiling to walls and floor
BEDROOM TWO - 12' 11'' x 10' 11'' (3.931m x 3.318m)
Further double bedroom - having Upvc bay window to front and fitted radiator.
BEDROOM THREE - 10' 5'' x 9' 1'' (3.167m x 2.773m) into door recess
Having Upvc window overlooking the rear garden and fitted radiator
BATHROOM - 7' 2'' x 5' 6'' (2.174m x 1.677m)
Fitted with a P-shaped shower bath with shower over and glazed screen across, pedestal wash hand basin and low flush W.C. Heated towel rail, tiling to walls and Upvc frosted window.
DETACHED GARAGE
Located to the rear of the property and having door to front and side personal door.
OUTSIDE
The property is approached via a large gravelled parking area to the front with a low wall to the boundary. A personal gate leads to the side of the property and to the garage and gardens at the rear. The rear garden is principally laid to lawn with raised planters and mature shrubbery to the borders. There is a large flagged patio area ideal for relaxing and enjoying the garden.
ANTI MONEY LAUNDERING REGULATIONS
Both Vendors and Purchasers are required to produce identification documentation, we would kindly ask for your co-operation in this matter
Council Tax Band: E
Tenure: Freehold
Council tax
First listed
Over a month ago4 Ruthin Road, Mold
Placebuzz mortgage repayment calculator
Monthly repayment
The Est. Mortgage is for a 25 years repayment mortgage based on a 10% deposit and a 5.5% annual interest. It is only intended as a guide. Make sure you obtain accurate figures from your lender before committing to any mortgage. Your home may be repossessed if you do not keep up repayments on a mortgage.
4 Ruthin Road, Mold - Streetview
DISCLAIMER: Property descriptions and related information displayed on this page are marketing materials provided by Sass & Co - Caerwys. Placebuzz does not warrant or accept any responsibility for the accuracy or completeness of the property descriptions or related information provided here and they do not constitute property particulars. Please contact Sass & Co - Caerwys for full details and further information.





