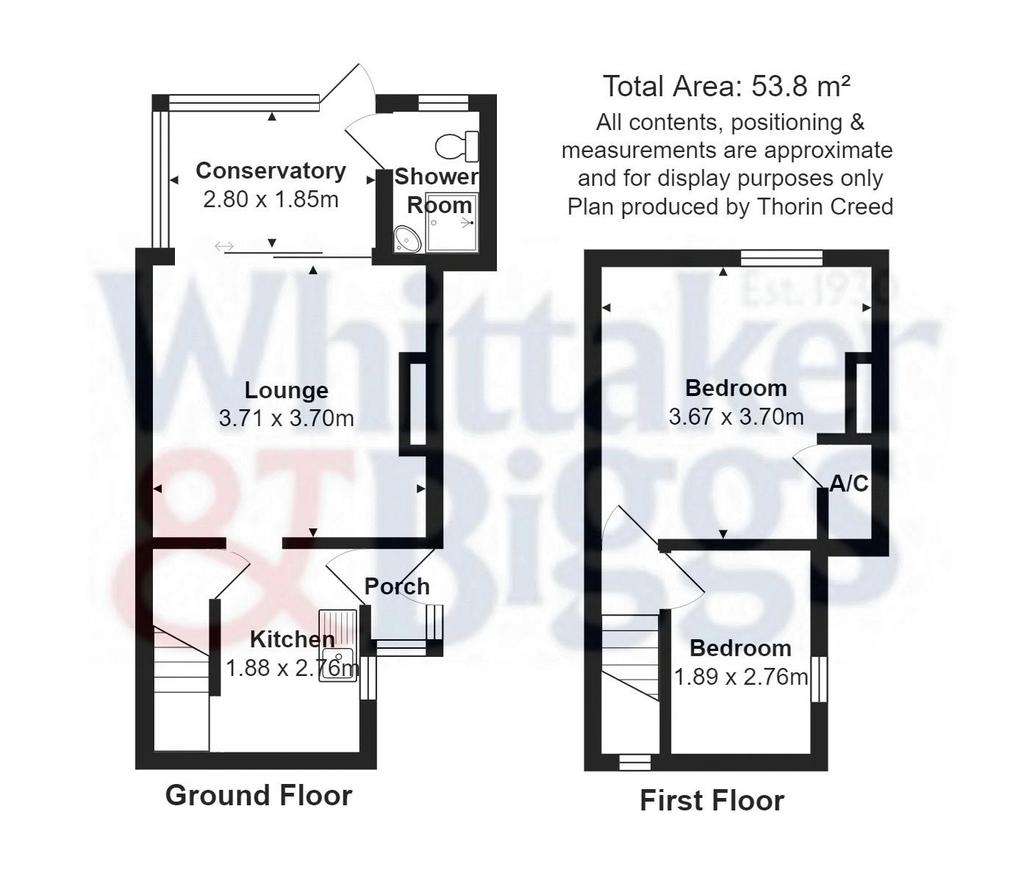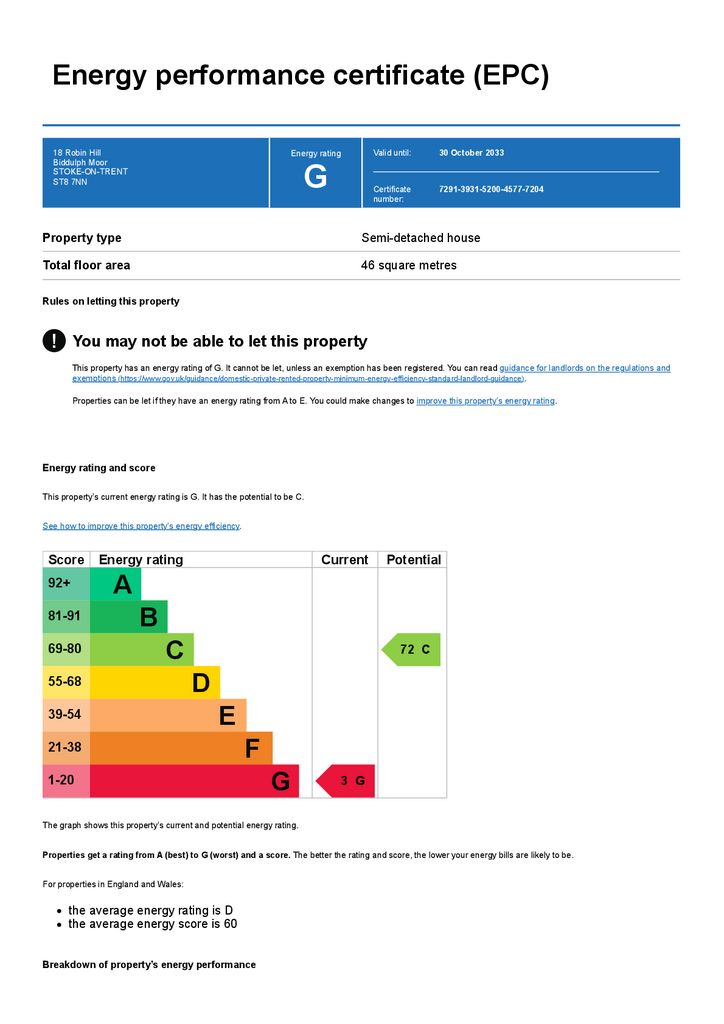2 bedroom house for sale
Robin Hill, Biddulph Moor. ST8 7NNhouse
bedrooms

Property photos




+17
Property description
*VIDEO TOUR NOW FULLY AVAILABLE* Tucked away from the roadside, adjacent to open fields is where you'll find this quaint cottage, which offers so much potential.Although in need of full modernisation this property is the perfect blank canvas for this looking to design a home to their own specification where location is paramount. The rear views of adjoining fields and far reaching rolling countryside, as well as a front outlooking adjacent fields.The cottage currently has 2 bedrooms, kitchen, lounge, adjoining conservatory & ground floor shower room. The rear views are certainly enhanced from the rear bedroom as a stand out feature to this property.The rear garden is of a good size, providing plenty of potential to extend & capitalise on those fantastic views. Offered for sale with no upward chain & at a realistic selling price to reflect the works required.
Side Entrance Porch
Upvc construction with windows to front & rear, Upvc side entrance door.
Kitchen - 6' 2'' x 9' 1'' (1.89m x 2.76m)
UPVC leaded window to side aspect, tiled floor, single drainer sink unit, side entrance door with decorative stained glass panel. Under stairs store, stairs to 1st floor landing.
Lounge - 12' 2'' x 12' 1'' (3.72m x 3.69m)
Having a feature fireplace with open fire set up on a tiled hearth, beams to ceiling, tiled floor, sliding UPVC double glazed patio doors to conservatory.
Conservatory - 7' 2'' x 6' 4'' (2.18m x 1.94m)
Upvc construction with glazed windows to the rear and side aspect overlooking the gardens and adjoining fields. UPVC fully glazed door providing access to the garden.
Shower Room - 5' 7'' x 4' 3'' (1.71m x 1.30m)
Open shower cubicle, wall mounted wash hand basin, low level W.C tiled walls, hardwood timber glazed window to rear aspect, electric heater.
First Floor Landing
Leaded window to the front aspect overlooking fields.
Bedroom One - 12' 0'' x 12' 3'' (3.67m x 3.73m)
Built in store cupboard, Upvc double glazed window to the rear aspect with views over fields.
Bedroom Two - 6' 1'' x 9' 0'' (1.86m x 2.75m)
Having UPVC double glazed window to the side aspect with views over the adjacent fields, wall light point.
Externally
Gated access to the side of the property & the rear garden.
Side Entrance Porch
Upvc construction with windows to front & rear, Upvc side entrance door.
Kitchen - 6' 2'' x 9' 1'' (1.89m x 2.76m)
UPVC leaded window to side aspect, tiled floor, single drainer sink unit, side entrance door with decorative stained glass panel. Under stairs store, stairs to 1st floor landing.
Lounge - 12' 2'' x 12' 1'' (3.72m x 3.69m)
Having a feature fireplace with open fire set up on a tiled hearth, beams to ceiling, tiled floor, sliding UPVC double glazed patio doors to conservatory.
Conservatory - 7' 2'' x 6' 4'' (2.18m x 1.94m)
Upvc construction with glazed windows to the rear and side aspect overlooking the gardens and adjoining fields. UPVC fully glazed door providing access to the garden.
Shower Room - 5' 7'' x 4' 3'' (1.71m x 1.30m)
Open shower cubicle, wall mounted wash hand basin, low level W.C tiled walls, hardwood timber glazed window to rear aspect, electric heater.
First Floor Landing
Leaded window to the front aspect overlooking fields.
Bedroom One - 12' 0'' x 12' 3'' (3.67m x 3.73m)
Built in store cupboard, Upvc double glazed window to the rear aspect with views over fields.
Bedroom Two - 6' 1'' x 9' 0'' (1.86m x 2.75m)
Having UPVC double glazed window to the side aspect with views over the adjacent fields, wall light point.
Externally
Gated access to the side of the property & the rear garden.
Interested in this property?
Council tax
First listed
Over a month agoEnergy Performance Certificate
Robin Hill, Biddulph Moor. ST8 7NN
Marketed by
Whittaker & Biggs - Biddulph 34 High Street, Biddulph Stoke-on-Trent, Staffordshire ST8 6APPlacebuzz mortgage repayment calculator
Monthly repayment
The Est. Mortgage is for a 25 years repayment mortgage based on a 10% deposit and a 5.5% annual interest. It is only intended as a guide. Make sure you obtain accurate figures from your lender before committing to any mortgage. Your home may be repossessed if you do not keep up repayments on a mortgage.
Robin Hill, Biddulph Moor. ST8 7NN - Streetview
DISCLAIMER: Property descriptions and related information displayed on this page are marketing materials provided by Whittaker & Biggs - Biddulph. Placebuzz does not warrant or accept any responsibility for the accuracy or completeness of the property descriptions or related information provided here and they do not constitute property particulars. Please contact Whittaker & Biggs - Biddulph for full details and further information.






















