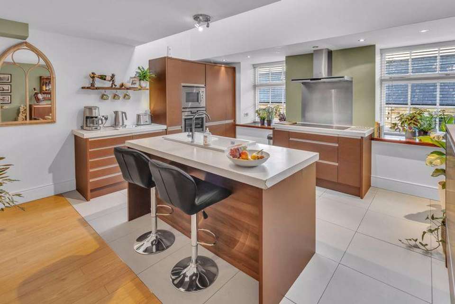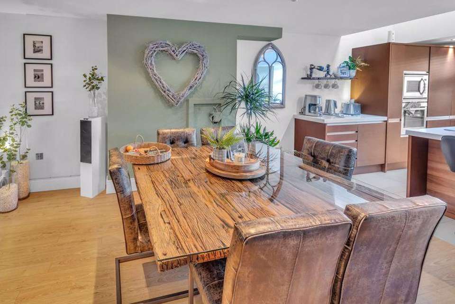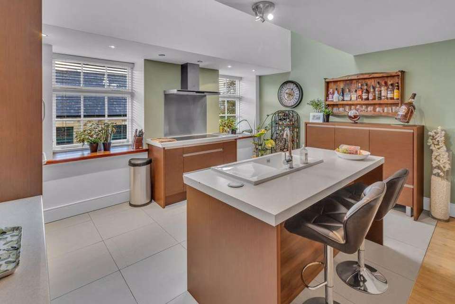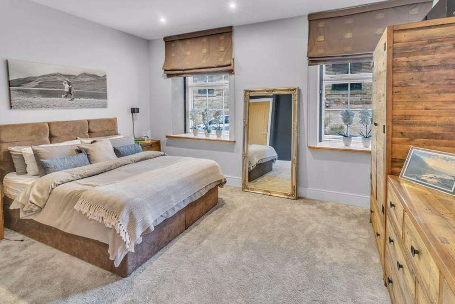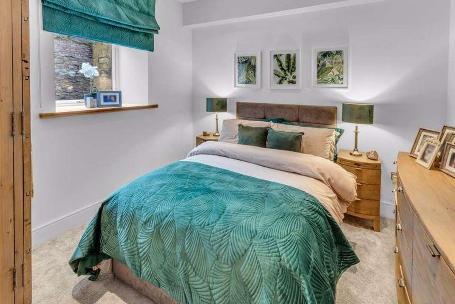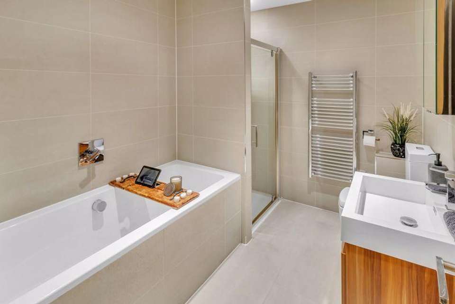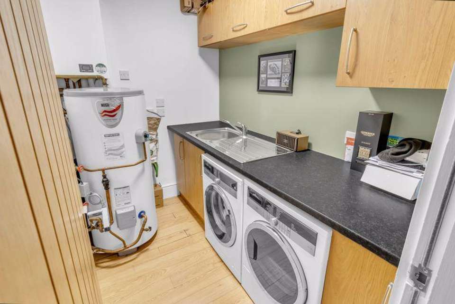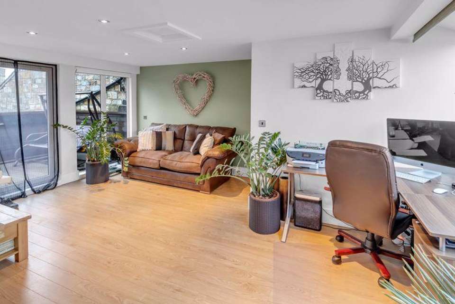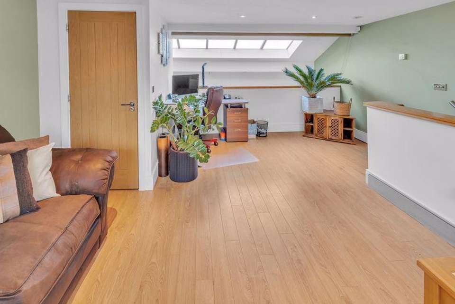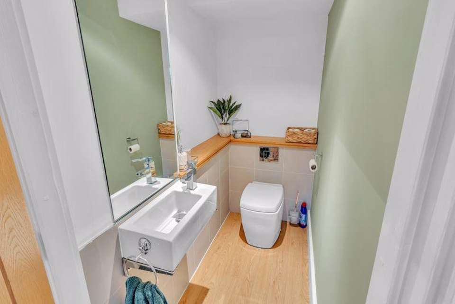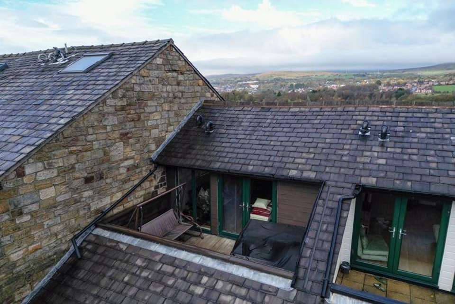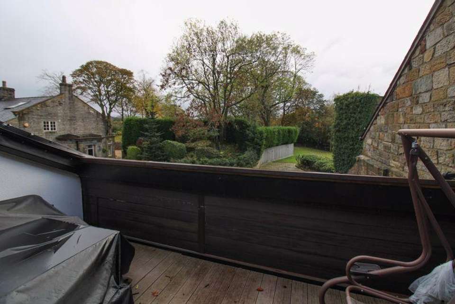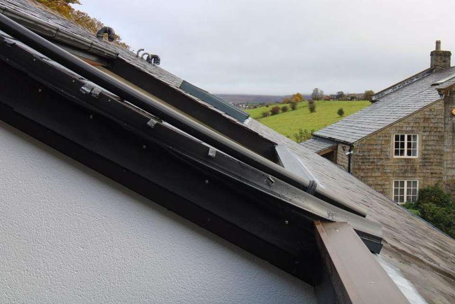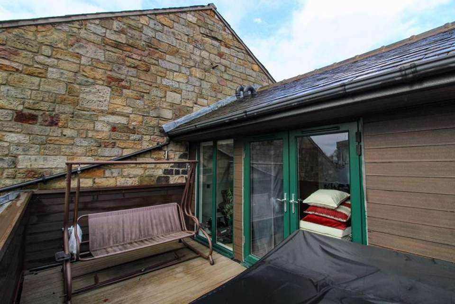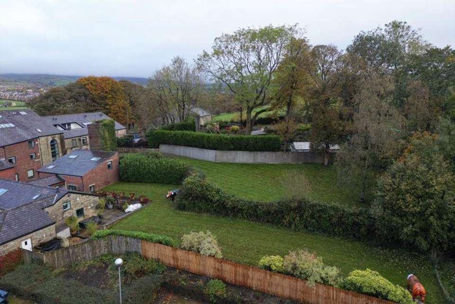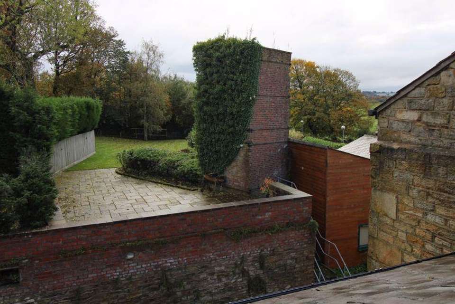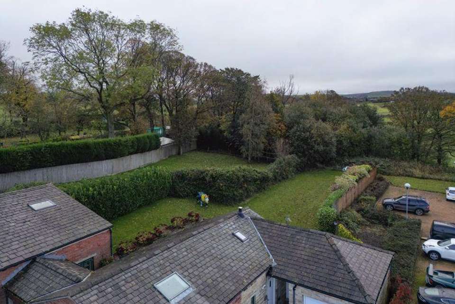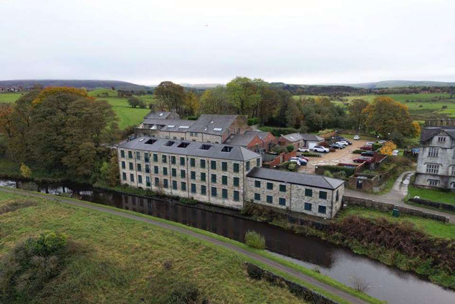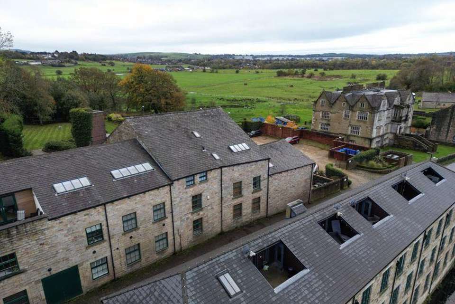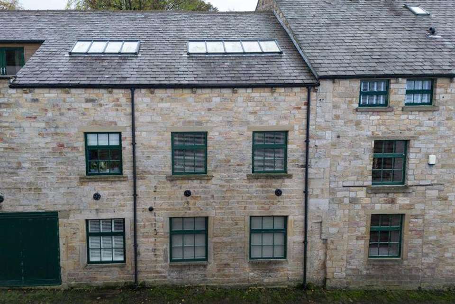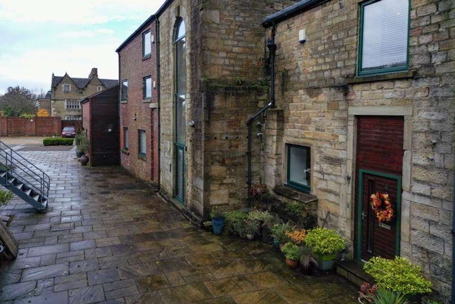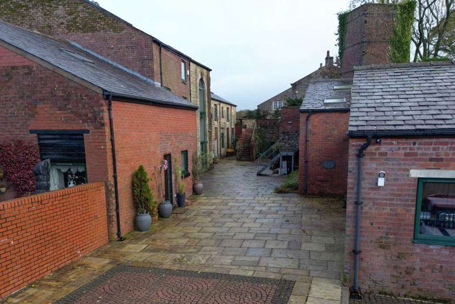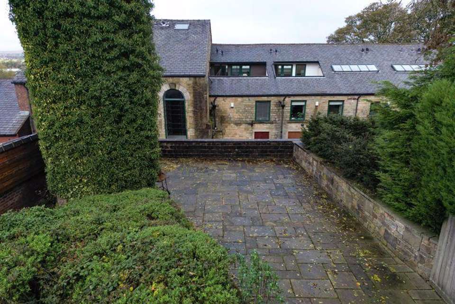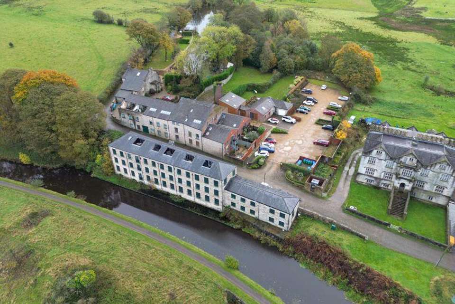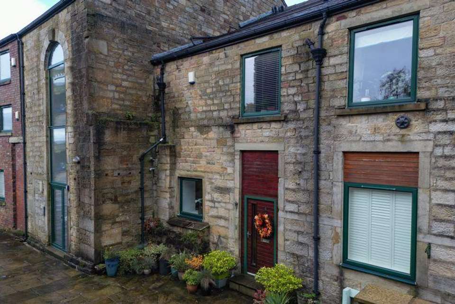3 bedroom town house for sale
Clegg Hall Road, Littleboroughterraced house
bedrooms
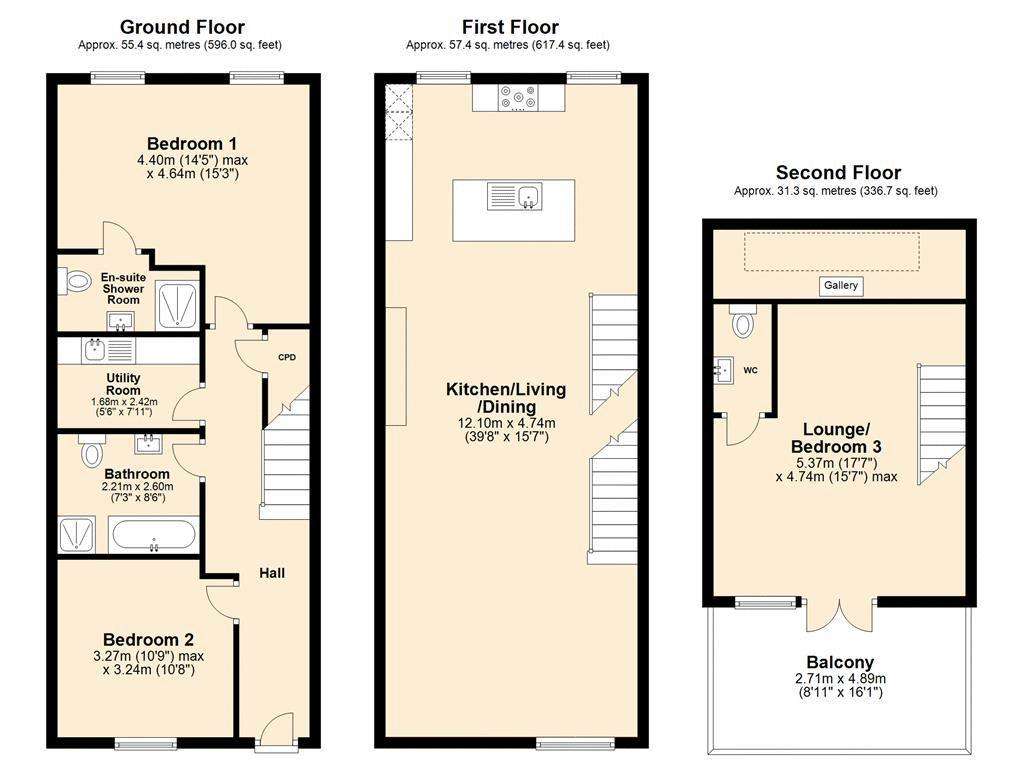
Property photos

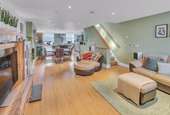
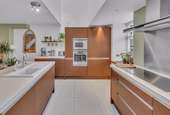
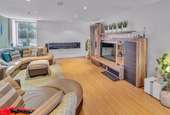
+30
Property description
Unique Opportunity: GRADE II listed THREE DOUBLE BEDROOM APARTMENT / TOWNHOUSE situated in this private & exclusive mill conversion with GATED ACCESS benefiting from magnificent panoramic views across the hills above Littleborough. With easy access to Smithy Bridge train station, Metrolink and the M62 motorway and close to the village of Littleborough & Milnrow.Andrew Kelly & Associates are delighted to offer for sale this Unique Opportunity, a GRADE II listed THREE DOUBLE BEDROOM APARTMENT / TOWNHOUSE situated in this private & exclusive mill conversion with GATED ACCESS benefiting from magnificent panoramic views across the hills above Littleborough, and the nearby canal as well as spectacular scenic walks within the surrounding countryside yet close to the centre of Littleborough which provides a good selection of local amenities including several independent shops, excellent schools, bars and restaurants located only a few minute's walk from Hollingworth Lake nature reserve and minutes from Smithy Bridge train station with easy access to both Leeds and Manchester, Metrolink and M62 motorway network. The home has a fantastic cosy feel to it and is set across three floors. The ground floor is made up of a welcoming entrance, two exceptionally spacious double bedrooms (master with three piece en-suite shower room), a modern four-piece bathroom and a utility / laundry room with additional storage. To the first floor is a beautifully presented and large open plan lounge / diner with a modern fitted kitchen with full integral appliances. To the second floor is a third double bedroom / study or office, currently used as a living area, with an addition guest W/C and patio doors that lead out to a fantastic terrace balcony area offering a private relaxing space. Externally the home boasts TWO ALLOCATED PARKING spaces with additional visitor parking, all within the secure private gated grounds. The beautiful well maintained communal gardens are a joy to experience and are again presented to an exceptional standard.Viewings on this unique, grade II listed mill conversion come highly recommended to fully appreciate the accommodation, presentation, and location on offer.
Entrance
Entrance through a solid wood door with a UPVC double glazed window into a hallway with engineered wooden flooring, under floor heating and stairs leading to the first floor.
Bedroom Two - 10' 9'' x 10' 8'' (3.27m x 3.25m)
Front facing wooden glazed window, large double bedroom with carpeted flooring.
Bathroom - 7' 3'' x 8' 6'' (2.21m x 2.59m)
Modern four-piece bathroom with bath, shower, WC and wash basin, tiled floor to ceiling, under floor heating and a wall mounted towel rail.
Utility room - 5' 6'' x 7' 11'' (1.68m x 2.41m)
The utility room is where the boilers is located, it benefits from wall and base units, tiled flooring and having space for a washing machine.
Bedroom One - 14' 5'' x 15' 3'' (4.39m x 4.64m)
Rear facing double aspect wooden glazed windows, extremely spacious double bedroom with TV and electrical ports, carpeted flooring and access into the en-suite shower room.
En-suite Shower Room
Modern three-piece en-suite with walk in shower, WC and wash basin, tiled flooring to ceiling and a wall mounted towel rail.
First Floor
Kitchen/Living/Dining - 39' 8'' x 15' 7'' (12.08m x 4.75m)
Rear facing double aspect wooden glazed windows and a front facing wooden glazed window. Open plan lounge/dining area with TV and electrical ports and engineered wooden flooring with under floor heating throughout. Large and modern open plan kitchen with good supply of wall and base units with granite worktops, fitted integral appliances including oven, microwave, hob, fridge freezer, dish washer, ambient lighting and tiled flooring.
Second Floor
Lounge/Bedroom Three - 17' 7'' x 15' 7'' (5.36m x 4.75m)
Sky light which creates natural light and rear facing UPVC double glazed patio doors and window, good sized room which can be used as a lounge or third bedroom with engineered wooden flooring and underfloor heating.
WC
WC and wash basin, part tiled walls and engineered flooring.
Balcony - 8' 11'' x 16' 1'' (2.72m x 4.90m)
Fantastic terrace balcony area offering a private relaxing space that can be used for entertaining with additional storage space.
Externally
Externally the home boasts TWO ALLOCATED PARKING spaces with additional visitor parking, all within the secure private gated grounds. The beautiful well - maintained gardens are a joy to experience and are again presented to an exceptional standard with easy access to the canal which is to the rear of the property.
Information
Council Tax Band: Assumed D Tenure: Leasehold for the remainder of a 999 year lease Management Charge: £1,000 per annum. EPC Rating: B Grade 11 listed building
Council Tax Band: D
Tenure: Leasehold
Entrance
Entrance through a solid wood door with a UPVC double glazed window into a hallway with engineered wooden flooring, under floor heating and stairs leading to the first floor.
Bedroom Two - 10' 9'' x 10' 8'' (3.27m x 3.25m)
Front facing wooden glazed window, large double bedroom with carpeted flooring.
Bathroom - 7' 3'' x 8' 6'' (2.21m x 2.59m)
Modern four-piece bathroom with bath, shower, WC and wash basin, tiled floor to ceiling, under floor heating and a wall mounted towel rail.
Utility room - 5' 6'' x 7' 11'' (1.68m x 2.41m)
The utility room is where the boilers is located, it benefits from wall and base units, tiled flooring and having space for a washing machine.
Bedroom One - 14' 5'' x 15' 3'' (4.39m x 4.64m)
Rear facing double aspect wooden glazed windows, extremely spacious double bedroom with TV and electrical ports, carpeted flooring and access into the en-suite shower room.
En-suite Shower Room
Modern three-piece en-suite with walk in shower, WC and wash basin, tiled flooring to ceiling and a wall mounted towel rail.
First Floor
Kitchen/Living/Dining - 39' 8'' x 15' 7'' (12.08m x 4.75m)
Rear facing double aspect wooden glazed windows and a front facing wooden glazed window. Open plan lounge/dining area with TV and electrical ports and engineered wooden flooring with under floor heating throughout. Large and modern open plan kitchen with good supply of wall and base units with granite worktops, fitted integral appliances including oven, microwave, hob, fridge freezer, dish washer, ambient lighting and tiled flooring.
Second Floor
Lounge/Bedroom Three - 17' 7'' x 15' 7'' (5.36m x 4.75m)
Sky light which creates natural light and rear facing UPVC double glazed patio doors and window, good sized room which can be used as a lounge or third bedroom with engineered wooden flooring and underfloor heating.
WC
WC and wash basin, part tiled walls and engineered flooring.
Balcony - 8' 11'' x 16' 1'' (2.72m x 4.90m)
Fantastic terrace balcony area offering a private relaxing space that can be used for entertaining with additional storage space.
Externally
Externally the home boasts TWO ALLOCATED PARKING spaces with additional visitor parking, all within the secure private gated grounds. The beautiful well - maintained gardens are a joy to experience and are again presented to an exceptional standard with easy access to the canal which is to the rear of the property.
Information
Council Tax Band: Assumed D Tenure: Leasehold for the remainder of a 999 year lease Management Charge: £1,000 per annum. EPC Rating: B Grade 11 listed building
Council Tax Band: D
Tenure: Leasehold
Interested in this property?
Council tax
First listed
Over a month agoClegg Hall Road, Littleborough
Marketed by
Andrew Kelly & Associates - Littleborough 24-26 Hare Hill Road Littleborough, Lancashire OL15 9ADPlacebuzz mortgage repayment calculator
Monthly repayment
The Est. Mortgage is for a 25 years repayment mortgage based on a 10% deposit and a 5.5% annual interest. It is only intended as a guide. Make sure you obtain accurate figures from your lender before committing to any mortgage. Your home may be repossessed if you do not keep up repayments on a mortgage.
Clegg Hall Road, Littleborough - Streetview
DISCLAIMER: Property descriptions and related information displayed on this page are marketing materials provided by Andrew Kelly & Associates - Littleborough. Placebuzz does not warrant or accept any responsibility for the accuracy or completeness of the property descriptions or related information provided here and they do not constitute property particulars. Please contact Andrew Kelly & Associates - Littleborough for full details and further information.





