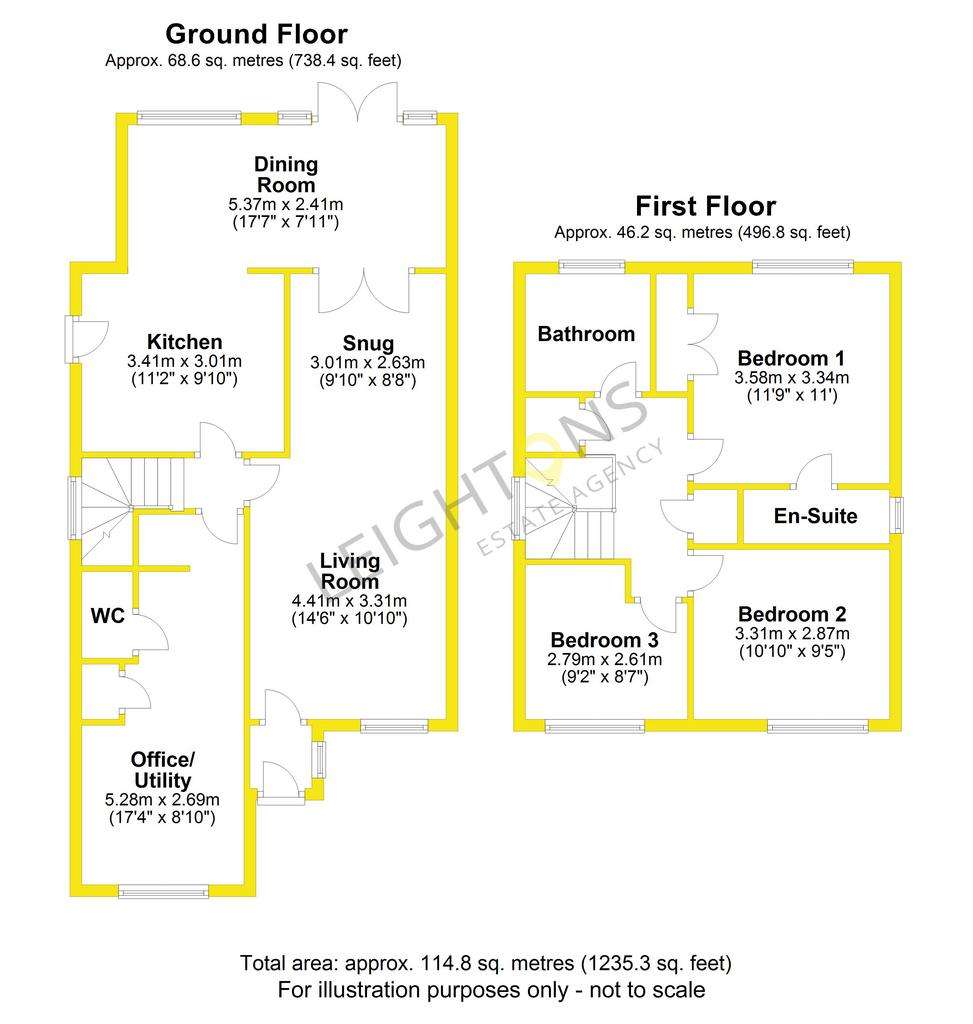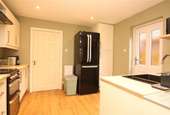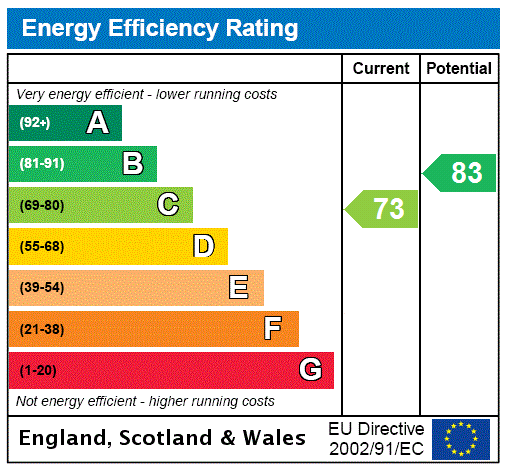3 bedroom detached house for sale
Steeton, BD20detached house
bedrooms

Property photos




+13
Property description
Looking for a family home you can move straight in to? This extended detached home has plenty of living space, parking for two cars, a south-facing garden and could be the one for you.
This extended, detached family home boasts three bedrooms and is presented to an excellent standard throughout, offering a turnkey living experience.
Upon entering, a vestibule provides a space for coats and jackets, leading into a generously sized living room. Thoughtfully designed, it features a cosy snug area, connected by double internal doors to the rear extension.
This extension seamlessly integrates the living spaces, creating an ideal setting for dining and relaxation. It opens up to the south-facing garden and flows into the modern kitchen, equipped with a range of sleek wall and base units, along with ample countertop space. There's provision for essential appliances like an oven, fridge-freezer, and dishwasher, with an external door leading to the side path.
A notable addition is the converted garage, now a versatile workspace with utility amenities, storage, and a convenient cloakroom/WC. This adaptable area could serve as an extra sitting room, ground floor bedroom, or a playroom for children.
Upstairs, two well-proportioned double bedrooms await, with the master bedroom benefiting from built-in wardrobes and an en-suite shower room.
The third bedroom is ideal for a child, and on the landing, plentiful storage space is available. Completing the first floor is a stylish and contemporary house bathroom.
Externally, the property provides parking space for two vehicles at the front. The south-facing rear garden is secure and low-maintenance, designed for convenience and enjoyment and has handy storage areas down either side.
Located on a desirable cul-de-sac, this lovely family home is a short walk to Airedale Hospital, countryside strolls are on the doorstep and is only a 15 minute walk to the train station.
This extended, detached family home boasts three bedrooms and is presented to an excellent standard throughout, offering a turnkey living experience.
Upon entering, a vestibule provides a space for coats and jackets, leading into a generously sized living room. Thoughtfully designed, it features a cosy snug area, connected by double internal doors to the rear extension.
This extension seamlessly integrates the living spaces, creating an ideal setting for dining and relaxation. It opens up to the south-facing garden and flows into the modern kitchen, equipped with a range of sleek wall and base units, along with ample countertop space. There's provision for essential appliances like an oven, fridge-freezer, and dishwasher, with an external door leading to the side path.
A notable addition is the converted garage, now a versatile workspace with utility amenities, storage, and a convenient cloakroom/WC. This adaptable area could serve as an extra sitting room, ground floor bedroom, or a playroom for children.
Upstairs, two well-proportioned double bedrooms await, with the master bedroom benefiting from built-in wardrobes and an en-suite shower room.
The third bedroom is ideal for a child, and on the landing, plentiful storage space is available. Completing the first floor is a stylish and contemporary house bathroom.
Externally, the property provides parking space for two vehicles at the front. The south-facing rear garden is secure and low-maintenance, designed for convenience and enjoyment and has handy storage areas down either side.
Located on a desirable cul-de-sac, this lovely family home is a short walk to Airedale Hospital, countryside strolls are on the doorstep and is only a 15 minute walk to the train station.
Interested in this property?
Council tax
First listed
Over a month agoEnergy Performance Certificate
Steeton, BD20
Marketed by
Leightons Estate Agency - Cross Hills 31 Main Street Cross Hills, North Yorkshire BD20 8TAPlacebuzz mortgage repayment calculator
Monthly repayment
The Est. Mortgage is for a 25 years repayment mortgage based on a 10% deposit and a 5.5% annual interest. It is only intended as a guide. Make sure you obtain accurate figures from your lender before committing to any mortgage. Your home may be repossessed if you do not keep up repayments on a mortgage.
Steeton, BD20 - Streetview
DISCLAIMER: Property descriptions and related information displayed on this page are marketing materials provided by Leightons Estate Agency - Cross Hills. Placebuzz does not warrant or accept any responsibility for the accuracy or completeness of the property descriptions or related information provided here and they do not constitute property particulars. Please contact Leightons Estate Agency - Cross Hills for full details and further information.


















