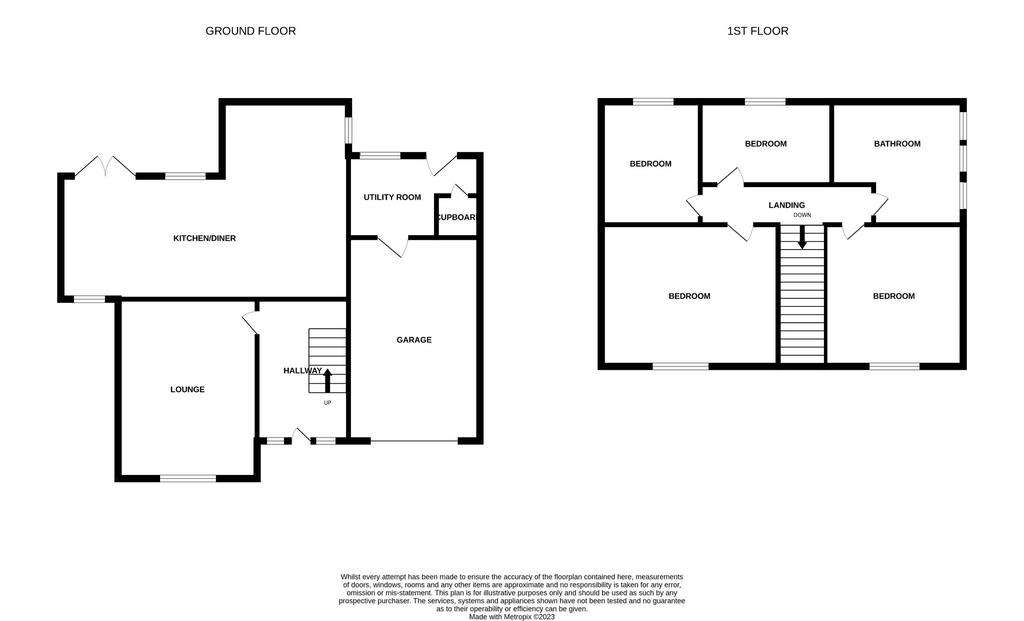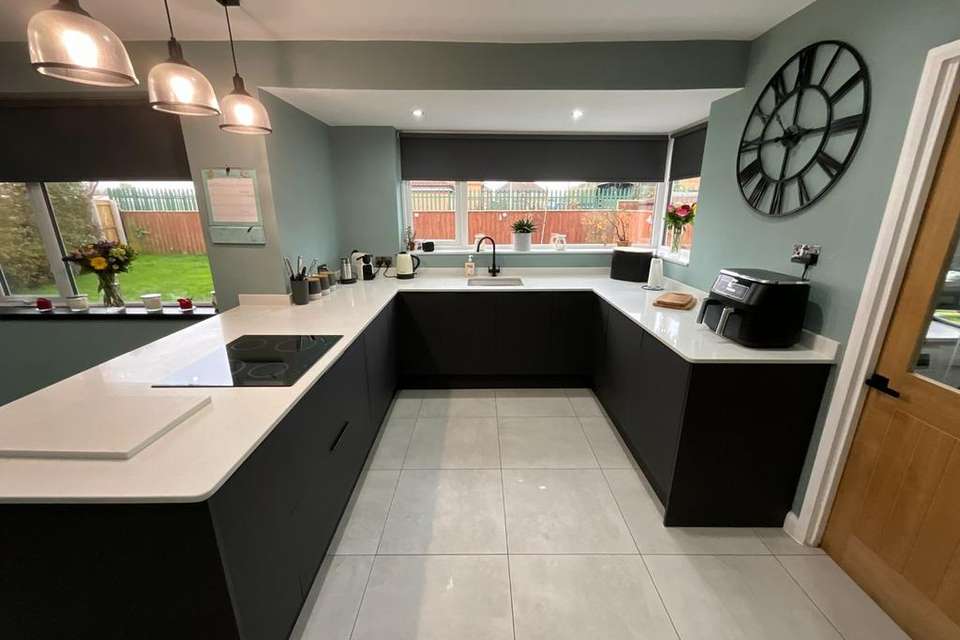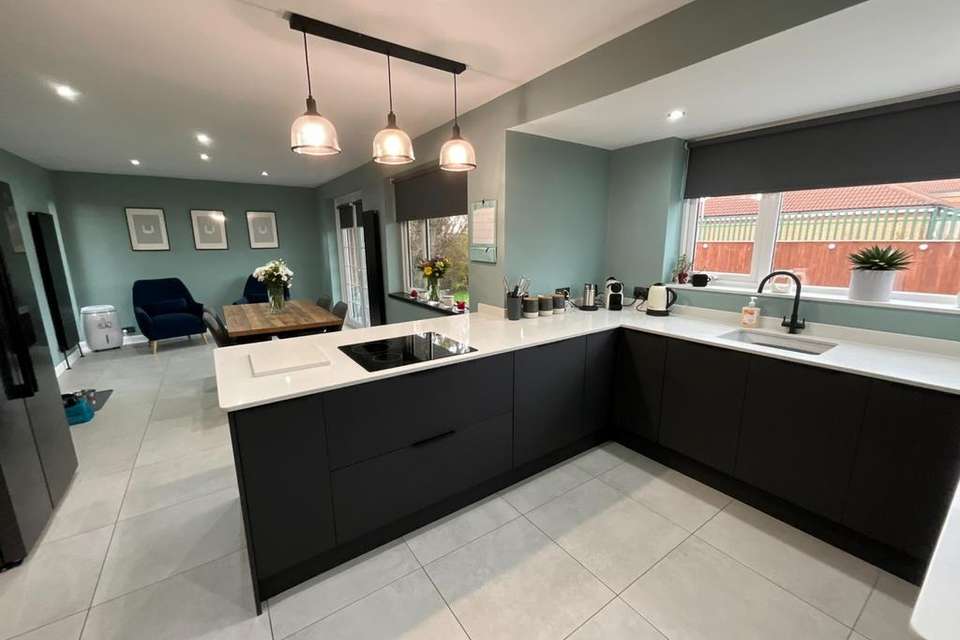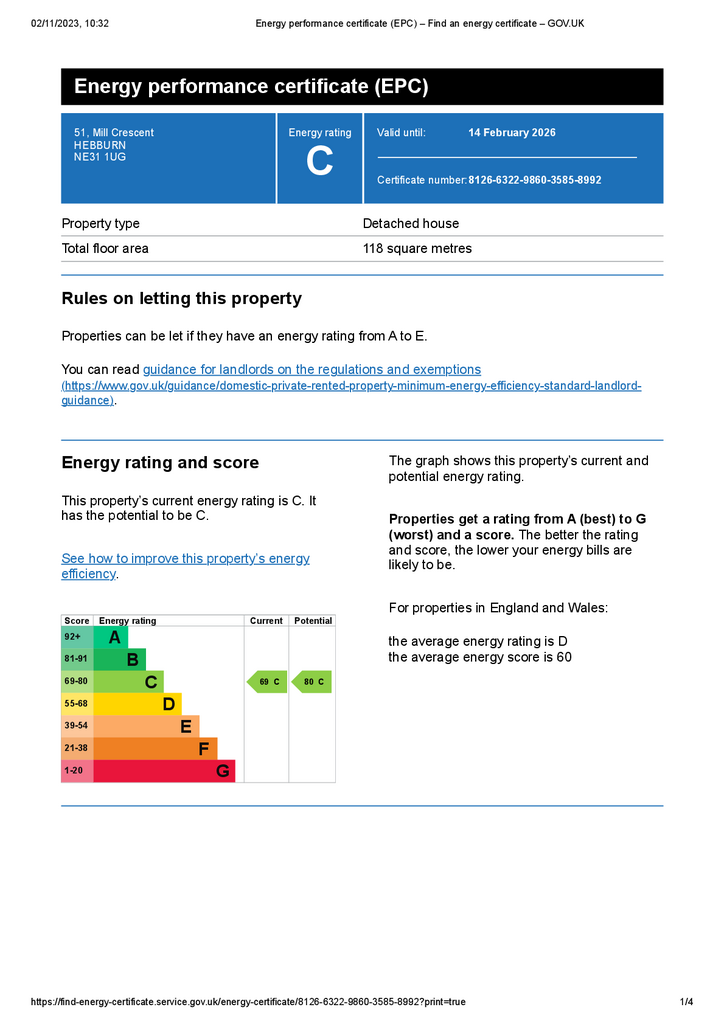4 bedroom detached house for sale
Tyne & Wear, NE31detached house
bedrooms

Property photos




+21
Property description
Chase Holmes welcome to the market this BEAUTIFUL detached house. Boasting a SPACIOUS modern kitchen and large driveway! Briefly comprising an entrance hallway, lounge, kitchen/diner and UTILITY ROOM. To the first floor is a family bathroom and four GOOD SIZE bedrooms. Externally to the front is a DRIVEWAY with space for 3 cars. To the rear lies a lawned garden with PATIO AREA. This FAMILY HOME is not to be overlooked! Call today to secure your appointment to view.
EntranceVia double glazed door.
HallwayWith stairs to first floor landing, laminate wood flooring, coving to ceiling and radiator.
Lounge 4.29 x 3.40With UPVC double glazed window, laminate wood flooring, radiator and feature fireplace with gas fire, marble hearth and marble surround.
Kitchen/Diner 4.43 x 8.25Range of floor units, sink with mixer tap and drainer, granite splash back, double electric oven and built in microwave, induction hob, plumbing for dishwasher, spotlights to ceiling and two vertical radiators, tiled floor, patio doors to garden.
Utility Room 2.29 x 2.00With plumbing for washing machine, plumbing for dryer, granite work surface, tiled floor, UPVC double glazed door to rear, storage cupboard and door to garage.
First Floor LandingWith coving to ceiling and access to loft. Loft is half boarded.
Master Bedroom 3.51 x 4.53With UPVC double glazed window and radiator.
Bedroom Two 2.72 x 3.40With UPVC double glazed window and radiator.
Bedroom Four 2.36 x 2.65With UPVC double glazed window, laminate wood flooring and radiator.
Bedroom Three 2.44 x 3.52With UPVC double glazed window, storage cupboard and radiator.
Bathroom 3.35 x 2.40White suite with low level WC, vanity sink with mixer tap, spotlights to ceiling, panelled bath with shower, mixer tap, overhead mains shower, waterfall head, glass shower screen, vertical radiator, tiled floor, tiled walls, UPVC double glazed window x3, led mirror, extractor fan.
Garage Single garage with combi boiler, electric light and up and over door.
Front ExternalWith block paved driveway for 3 cars.
Rear ExternalWith lawn, patio area, shrubs, planted borders, outside tap and fenced boundaries.
Material Information• Tenure - Freehold• Length of lease - N/A• Annual ground rent amount - N/A• Ground rent review period - N/A• Annual service charge amount - N/A• Service charge review period - N/A• Council tax band - D• EPC - C
EntranceVia double glazed door.
HallwayWith stairs to first floor landing, laminate wood flooring, coving to ceiling and radiator.
Lounge 4.29 x 3.40With UPVC double glazed window, laminate wood flooring, radiator and feature fireplace with gas fire, marble hearth and marble surround.
Kitchen/Diner 4.43 x 8.25Range of floor units, sink with mixer tap and drainer, granite splash back, double electric oven and built in microwave, induction hob, plumbing for dishwasher, spotlights to ceiling and two vertical radiators, tiled floor, patio doors to garden.
Utility Room 2.29 x 2.00With plumbing for washing machine, plumbing for dryer, granite work surface, tiled floor, UPVC double glazed door to rear, storage cupboard and door to garage.
First Floor LandingWith coving to ceiling and access to loft. Loft is half boarded.
Master Bedroom 3.51 x 4.53With UPVC double glazed window and radiator.
Bedroom Two 2.72 x 3.40With UPVC double glazed window and radiator.
Bedroom Four 2.36 x 2.65With UPVC double glazed window, laminate wood flooring and radiator.
Bedroom Three 2.44 x 3.52With UPVC double glazed window, storage cupboard and radiator.
Bathroom 3.35 x 2.40White suite with low level WC, vanity sink with mixer tap, spotlights to ceiling, panelled bath with shower, mixer tap, overhead mains shower, waterfall head, glass shower screen, vertical radiator, tiled floor, tiled walls, UPVC double glazed window x3, led mirror, extractor fan.
Garage Single garage with combi boiler, electric light and up and over door.
Front ExternalWith block paved driveway for 3 cars.
Rear ExternalWith lawn, patio area, shrubs, planted borders, outside tap and fenced boundaries.
Material Information• Tenure - Freehold• Length of lease - N/A• Annual ground rent amount - N/A• Ground rent review period - N/A• Annual service charge amount - N/A• Service charge review period - N/A• Council tax band - D• EPC - C
Interested in this property?
Council tax
First listed
Over a month agoEnergy Performance Certificate
Tyne & Wear, NE31
Marketed by
Chase Holmes Sales - Hebburn 73 Station Road Hebburn, Tyne & Wear NE31 1LAPlacebuzz mortgage repayment calculator
Monthly repayment
The Est. Mortgage is for a 25 years repayment mortgage based on a 10% deposit and a 5.5% annual interest. It is only intended as a guide. Make sure you obtain accurate figures from your lender before committing to any mortgage. Your home may be repossessed if you do not keep up repayments on a mortgage.
Tyne & Wear, NE31 - Streetview
DISCLAIMER: Property descriptions and related information displayed on this page are marketing materials provided by Chase Holmes Sales - Hebburn. Placebuzz does not warrant or accept any responsibility for the accuracy or completeness of the property descriptions or related information provided here and they do not constitute property particulars. Please contact Chase Holmes Sales - Hebburn for full details and further information.


























