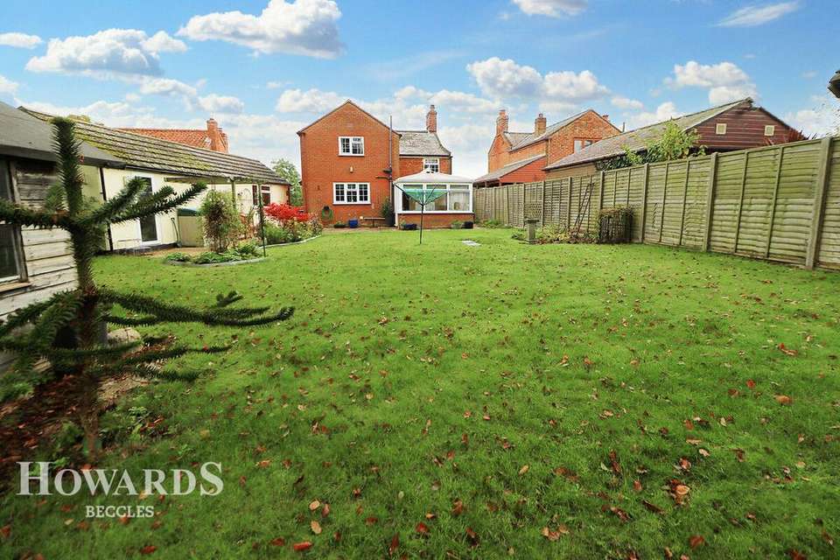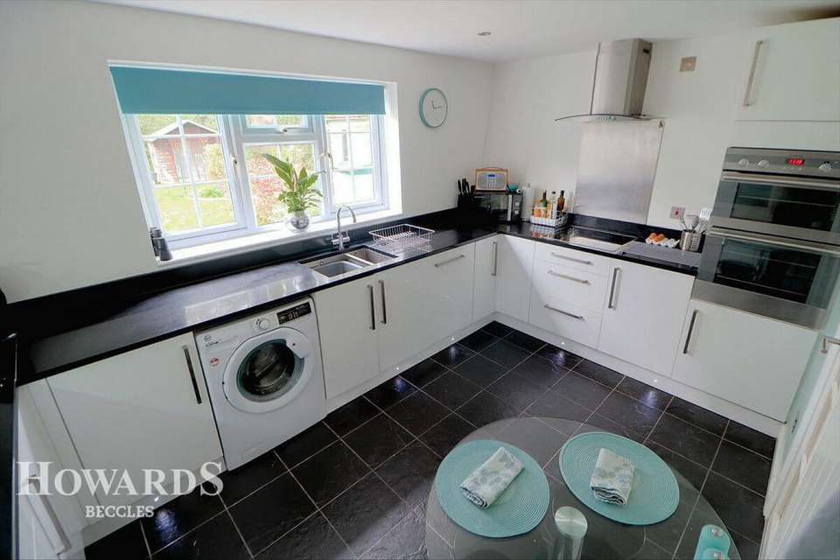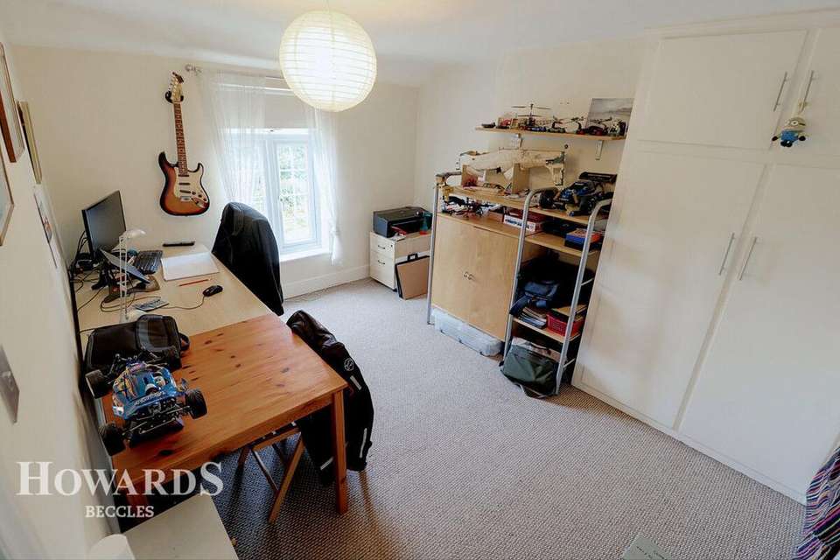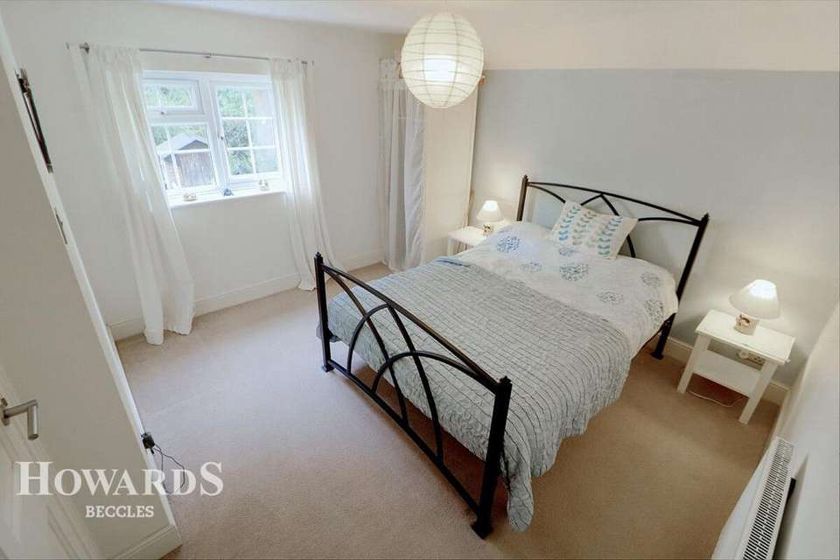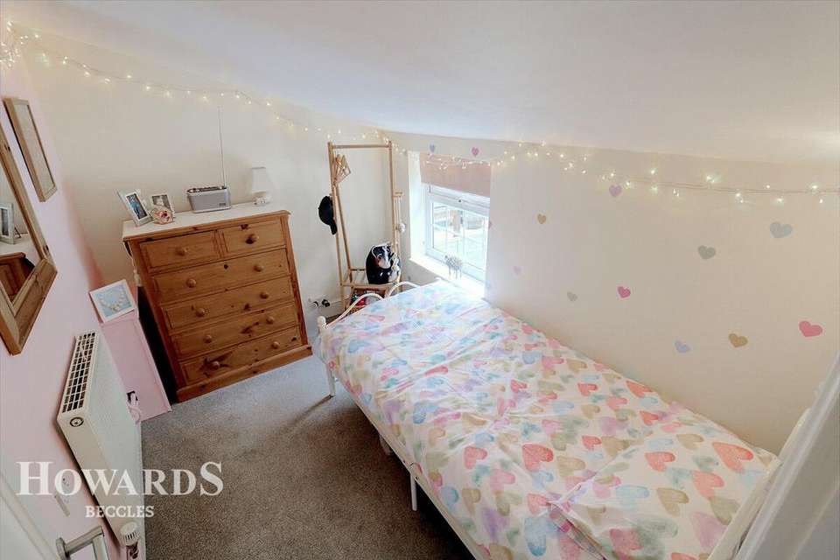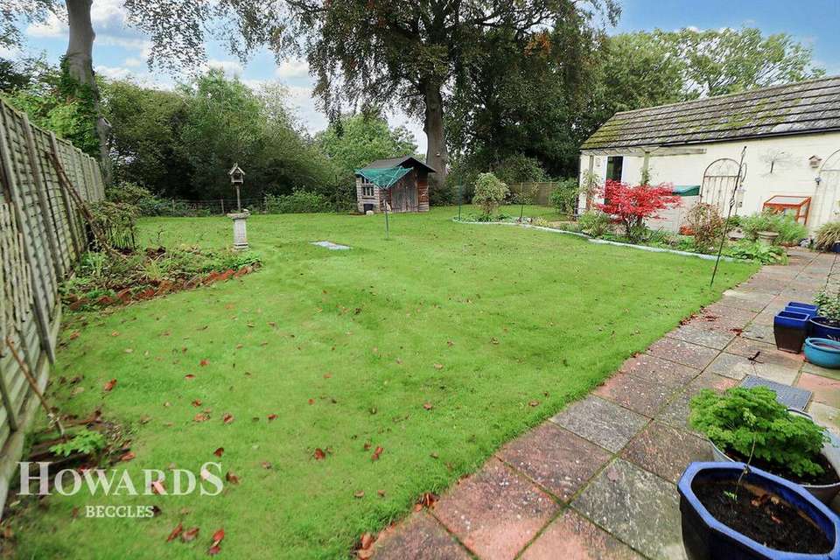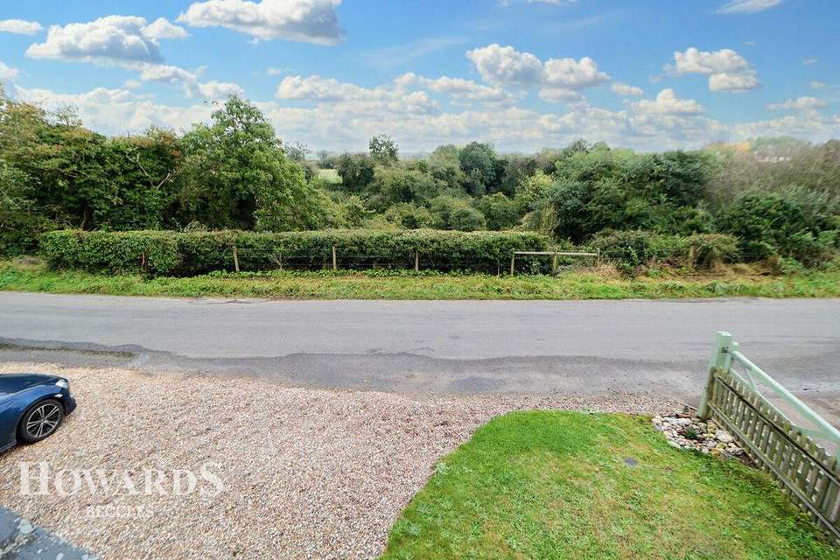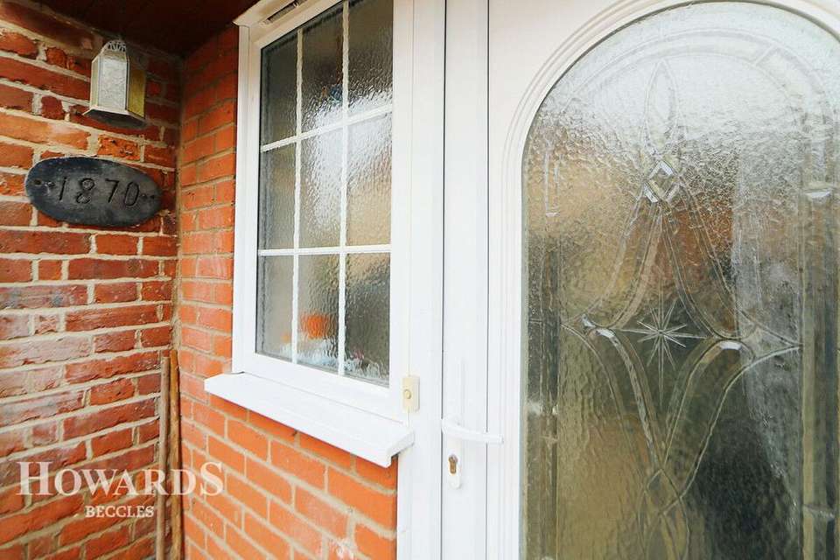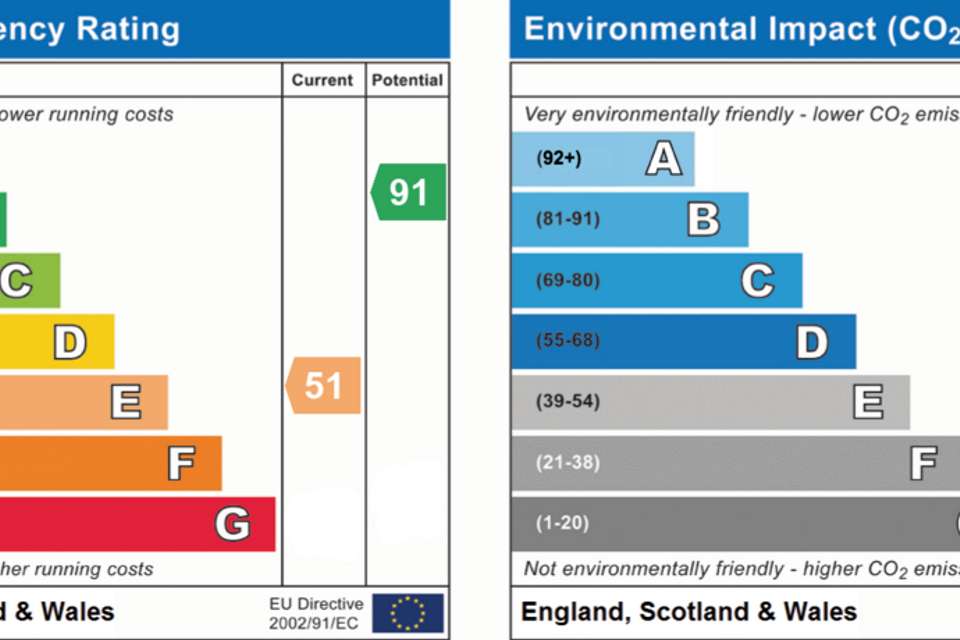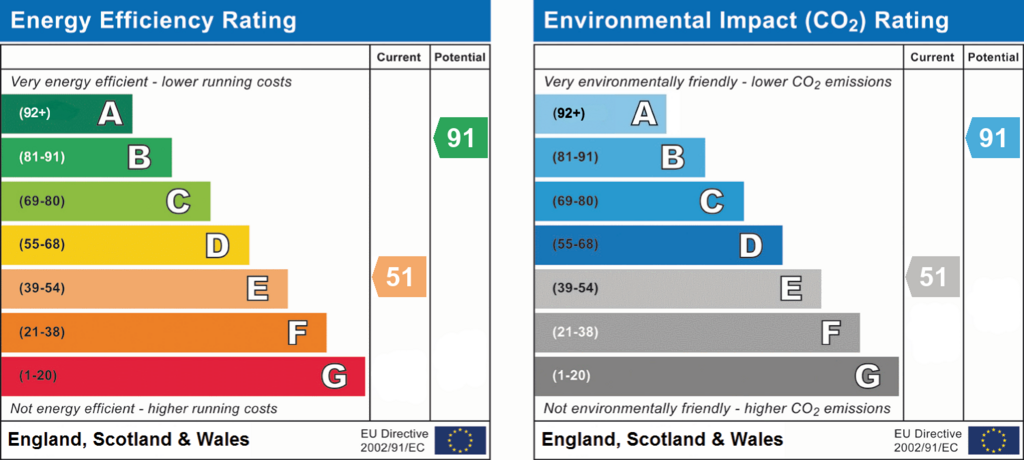4 bedroom detached house for sale
Pit Road, Becclesdetached house
bedrooms
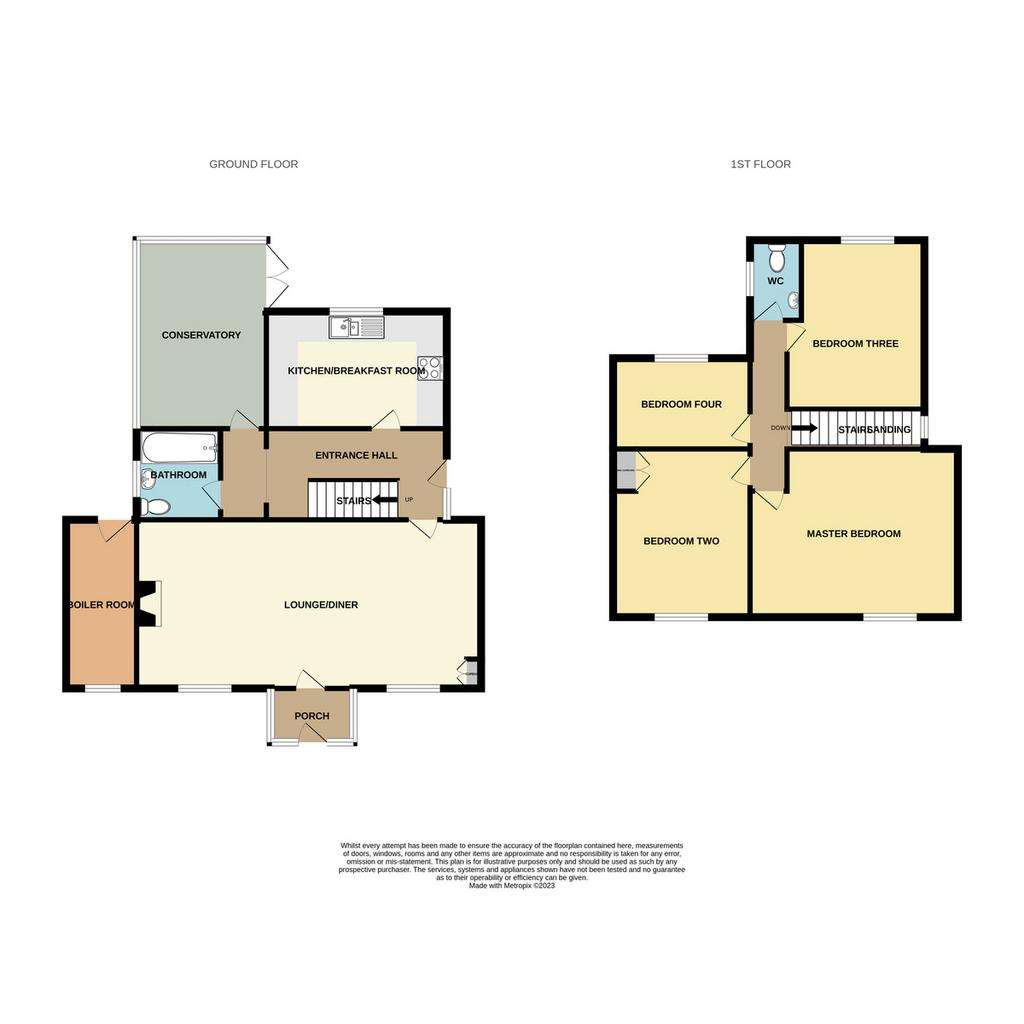
Property photos




+20
Property description
Nestled in the heart of a picturesque rural village, this extended detached family home is a true testament to classic elegance and modern convenience. With the charm of a bygone era and the comfort of contemporary living, this property offers a unique and idyllic lifestyle.
As you approach, you are greeted by a generously proportioned driveway leading to a tandem garage. The expansive driveway offers ample parking space and the garage is perfect for accommodating multiple vehicles or providing extra storage space.
One of the standout features of this home is the spacious lounge/diner, stretching an impressive 25 feet. This open and welcoming space is the heart of the home, where you can unwind by the wood burner on chilly evenings, creating a cosy atmosphere for family gatherings and socializing. The lounge/diner is perfect for hosting both intimate dinners and larger celebrations.
The kitchen/breakfast room is a culinary enthusiast's dream, adorned with high-gloss modern units that exude a sense of sophistication. Whether you're preparing a quick breakfast or a gourmet dinner, this well-appointed kitchen is equipped to meet all your needs.
Adjacent to the kitchen, you'll find a charming conservatory that offers breath taking views of the west-facing, non-overlooked rear garden. Imagine sipping your morning coffee or enjoying a glass of wine as you take in the beauty of the countryside from the comfort of your own home. The garden is a haven of peace and serenity, providing a private sanctuary for relaxation and outdoor activities.
For added convenience, there is also a ground floor bathroom, ensuring that everyone's needs are met.
This remarkable residence boasts four good-sized bedrooms, each designed with a keen eye for comfort and style. The bedrooms on the first floor provide privacy and tranquillity, ensuring a restful night's sleep for every member of the family. Additionally, there's a convenient cloakroom on this level, enhancing the home's practicality.
Dating back to 1870, the combination of timeless architecture and modern updates make this home a rare and cherished gem, blending the best of both worlds. Waney Edge offers an enchanting fuse of history, space, and modern luxury whereby this home is not just a house, it's a place where memories are made and cherished for generations to come.
Perfectly located in the quiet village of Burgh St Peter, yet conveniently offering many amenities on your very own doorstep, from the countryside walks perfect for your furry friends to enjoy to a short stroll for a Sunday lunch out with the family to the local pub. And if you fancy something further afield being close to the bus route, you could pop into the market towns of Beccles and Bungay or why not pop into the city of Norwich for a spot of shopping.
As you approach, you are greeted by a generously proportioned driveway leading to a tandem garage. The expansive driveway offers ample parking space and the garage is perfect for accommodating multiple vehicles or providing extra storage space.
One of the standout features of this home is the spacious lounge/diner, stretching an impressive 25 feet. This open and welcoming space is the heart of the home, where you can unwind by the wood burner on chilly evenings, creating a cosy atmosphere for family gatherings and socializing. The lounge/diner is perfect for hosting both intimate dinners and larger celebrations.
The kitchen/breakfast room is a culinary enthusiast's dream, adorned with high-gloss modern units that exude a sense of sophistication. Whether you're preparing a quick breakfast or a gourmet dinner, this well-appointed kitchen is equipped to meet all your needs.
Adjacent to the kitchen, you'll find a charming conservatory that offers breath taking views of the west-facing, non-overlooked rear garden. Imagine sipping your morning coffee or enjoying a glass of wine as you take in the beauty of the countryside from the comfort of your own home. The garden is a haven of peace and serenity, providing a private sanctuary for relaxation and outdoor activities.
For added convenience, there is also a ground floor bathroom, ensuring that everyone's needs are met.
This remarkable residence boasts four good-sized bedrooms, each designed with a keen eye for comfort and style. The bedrooms on the first floor provide privacy and tranquillity, ensuring a restful night's sleep for every member of the family. Additionally, there's a convenient cloakroom on this level, enhancing the home's practicality.
Dating back to 1870, the combination of timeless architecture and modern updates make this home a rare and cherished gem, blending the best of both worlds. Waney Edge offers an enchanting fuse of history, space, and modern luxury whereby this home is not just a house, it's a place where memories are made and cherished for generations to come.
Perfectly located in the quiet village of Burgh St Peter, yet conveniently offering many amenities on your very own doorstep, from the countryside walks perfect for your furry friends to enjoy to a short stroll for a Sunday lunch out with the family to the local pub. And if you fancy something further afield being close to the bus route, you could pop into the market towns of Beccles and Bungay or why not pop into the city of Norwich for a spot of shopping.
Council tax
First listed
Over a month agoEnergy Performance Certificate
Pit Road, Beccles
Placebuzz mortgage repayment calculator
Monthly repayment
The Est. Mortgage is for a 25 years repayment mortgage based on a 10% deposit and a 5.5% annual interest. It is only intended as a guide. Make sure you obtain accurate figures from your lender before committing to any mortgage. Your home may be repossessed if you do not keep up repayments on a mortgage.
Pit Road, Beccles - Streetview
DISCLAIMER: Property descriptions and related information displayed on this page are marketing materials provided by Howards Estate Agents - Beccles. Placebuzz does not warrant or accept any responsibility for the accuracy or completeness of the property descriptions or related information provided here and they do not constitute property particulars. Please contact Howards Estate Agents - Beccles for full details and further information.


