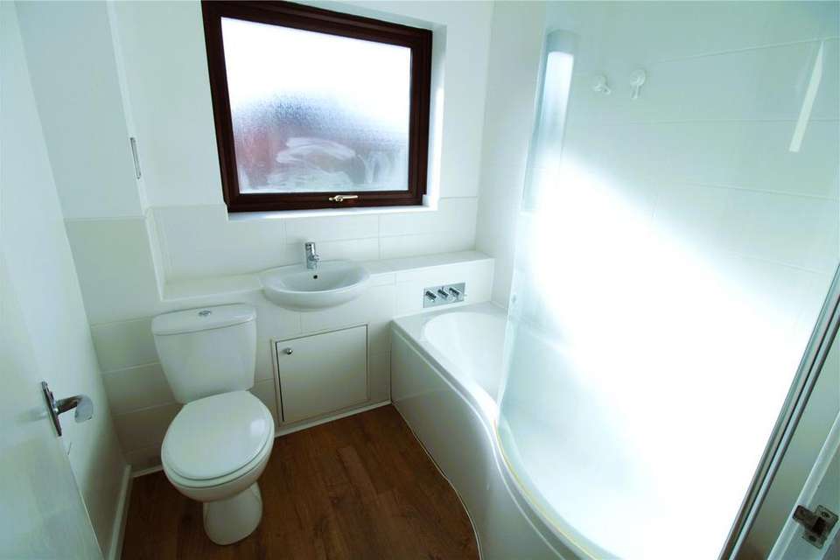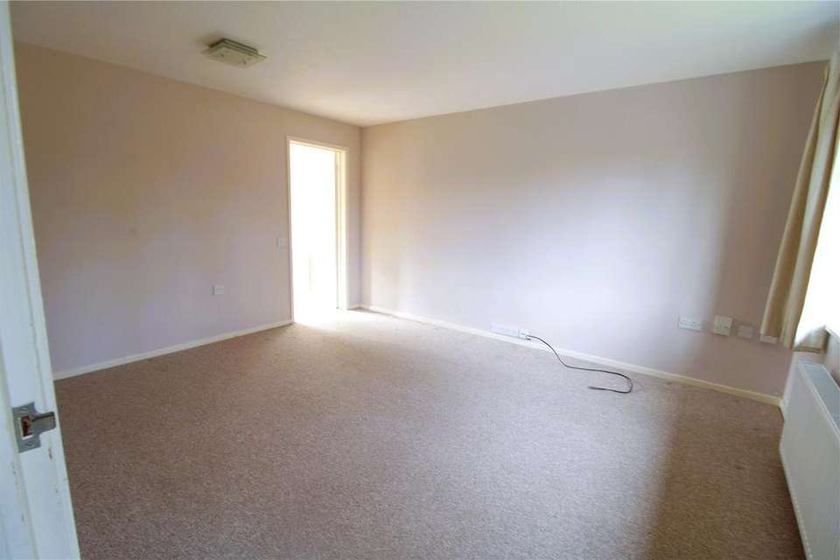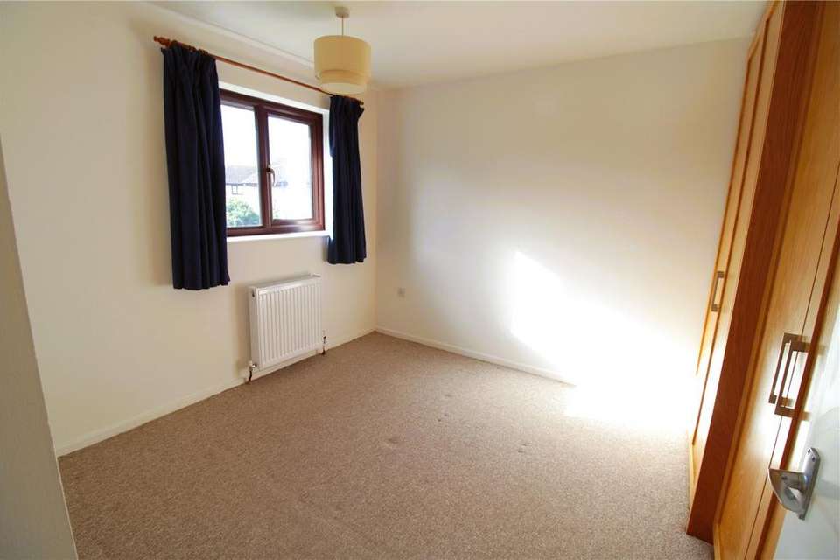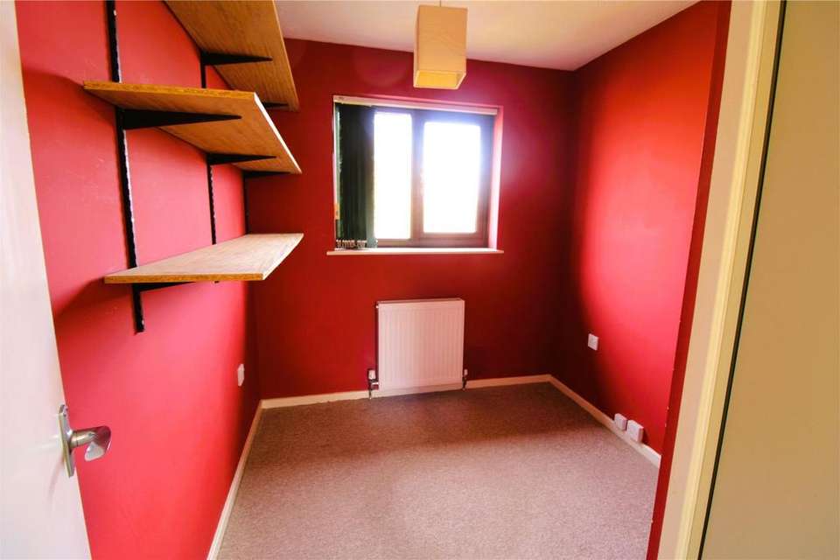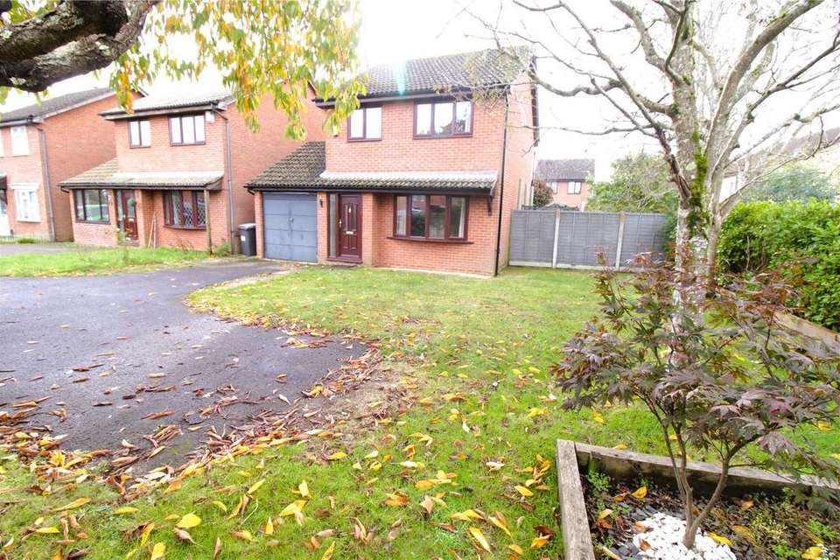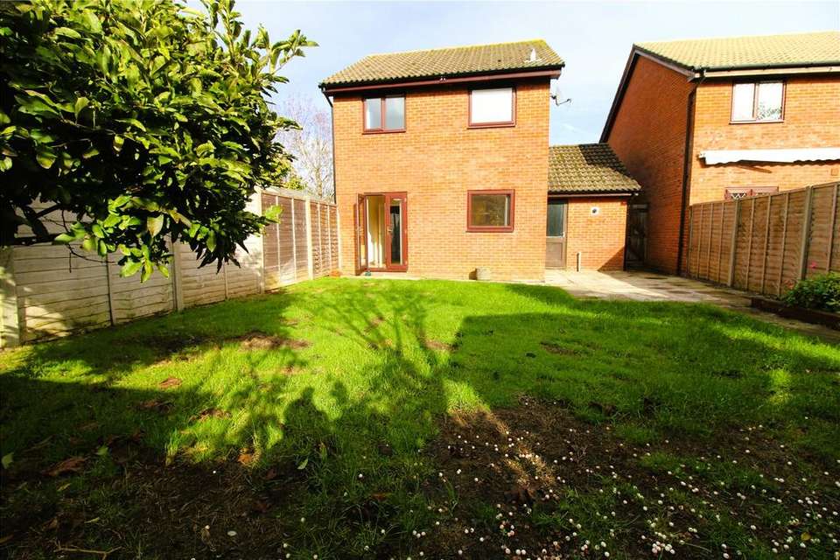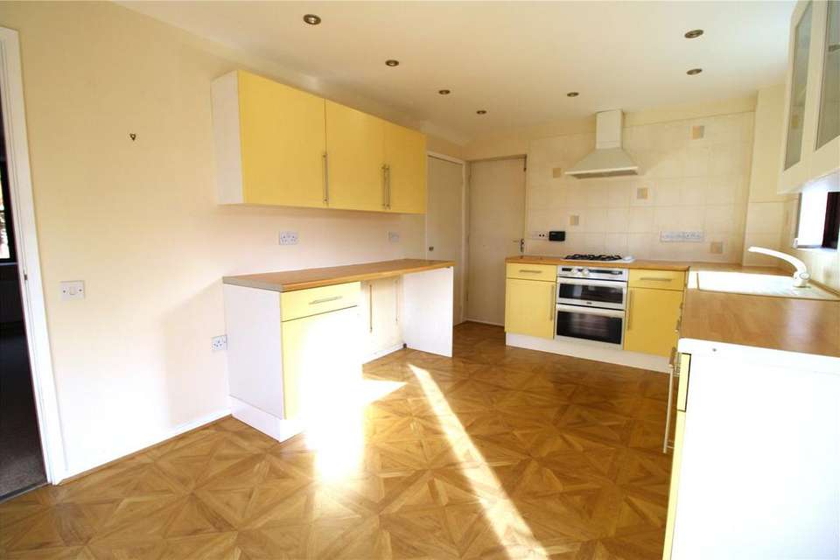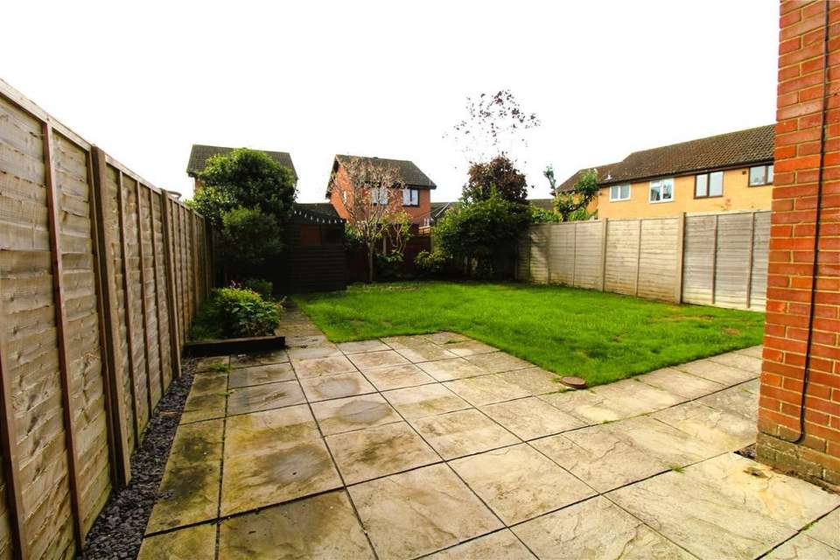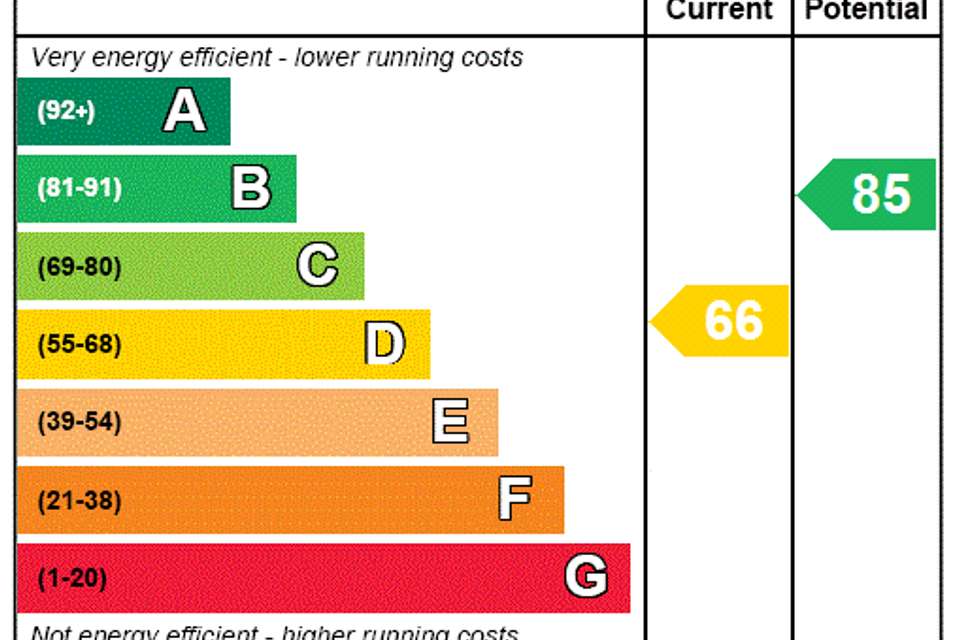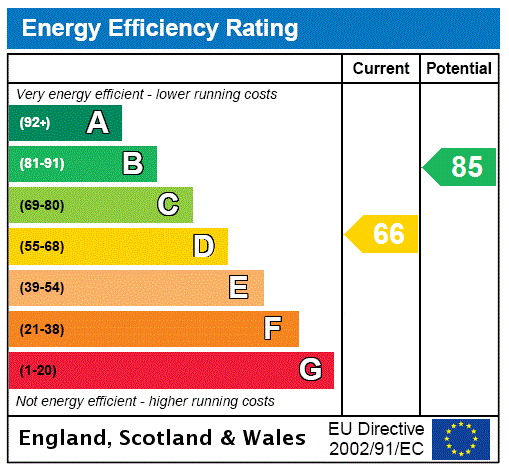3 bedroom detached house for sale
Bournemouth, BH9detached house
bedrooms
Property photos
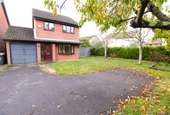
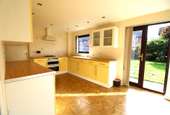
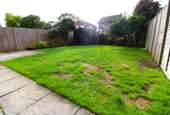
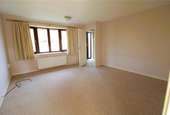
+11
Property description
3 BEDROOM DETACHED HOUSE SITUATED IN A CUL-DE-SAC IN A POPULAR RESIDENTIAL AREA WITH GARDEN, OFF ROAD PARKING AND ATTACHED GARAGE WITH POTENTIAL TO EXTEND THE PARKING. *NO FORWARD CHAIN - VACANT POSSESSION*
Entrance Lobby
UPVC part glazed panel door with a courtesy light into lobby with phone points and radiator.
Lounge 13'11" x 13'1" (4.24m x 4m)
Front aspect bow window, media points, radiator, textured ceiling.
Kitchen/Diner 16'2" x 9'8" (4.93m x 2.95m)
Fitted range of base and wall units, roll edge worksurface. Tiled splashbacks. Inset 1 1/2 bowl single drainer sink with mixer taps. Integrated low level double oven, gas hob over & chimney style extractor. Doors to the rear garden, radiator, plain ceiling with inset downlights, door to attached garage.
Landing
Stairs from hallway to landing with side aspect window, loft access & ladder, airing cupboard with lagged hot water cylinder plus immersion heater & slatted linen shelving, pump for power shower.
Bedroom 1 11'9" (3.58) x 8'10" (2.7) & wardrobes
Front aspect window, built in double wardrobes, radiator, textured ceiling.
Bedroom 2 9'6" (2.9) x 9'2" (2.8) & wardrobes
Rear aspect window, built in double wardrobes, radiator, textured ceiling.
Bedroom 3 7'1" (2.16) x 6'6" (1.98) plus door recess & wardrobe
Front aspect window, built in over stair wardrobe, radiator, telephone point, textured ceiling.
Bathroom
Part tiled with a white suite of "P" shaped bath with shower screen and mixer taps, inset hand basin with mixer taps, close coupled button flush w/c. Rear window, ladder style chrome radiator, plain ceiling with inset downlights, extractor fan, shaver point.
Garage 19'8" x 7'10" (6m x 2.4m)
Double steel doors, pitched roof with boarded store space, plumbing and space for washing machine, wall mounted 'Potterton' gas fired boiler. Fitted wall and base cupboards with worksurface. Door to the garden.
Garden
Front garden area provides off road parking for several cars plus lawn and trees, scope to extend parking or perhaps build / second garage (subject to planning permission). Gated side access to the rear garden which has a southerly aspect with patio and lawn, garden shed, cold water tap and enclosed by timber panel fencing,
Council Tax Band D
Entrance Lobby
UPVC part glazed panel door with a courtesy light into lobby with phone points and radiator.
Lounge 13'11" x 13'1" (4.24m x 4m)
Front aspect bow window, media points, radiator, textured ceiling.
Kitchen/Diner 16'2" x 9'8" (4.93m x 2.95m)
Fitted range of base and wall units, roll edge worksurface. Tiled splashbacks. Inset 1 1/2 bowl single drainer sink with mixer taps. Integrated low level double oven, gas hob over & chimney style extractor. Doors to the rear garden, radiator, plain ceiling with inset downlights, door to attached garage.
Landing
Stairs from hallway to landing with side aspect window, loft access & ladder, airing cupboard with lagged hot water cylinder plus immersion heater & slatted linen shelving, pump for power shower.
Bedroom 1 11'9" (3.58) x 8'10" (2.7) & wardrobes
Front aspect window, built in double wardrobes, radiator, textured ceiling.
Bedroom 2 9'6" (2.9) x 9'2" (2.8) & wardrobes
Rear aspect window, built in double wardrobes, radiator, textured ceiling.
Bedroom 3 7'1" (2.16) x 6'6" (1.98) plus door recess & wardrobe
Front aspect window, built in over stair wardrobe, radiator, telephone point, textured ceiling.
Bathroom
Part tiled with a white suite of "P" shaped bath with shower screen and mixer taps, inset hand basin with mixer taps, close coupled button flush w/c. Rear window, ladder style chrome radiator, plain ceiling with inset downlights, extractor fan, shaver point.
Garage 19'8" x 7'10" (6m x 2.4m)
Double steel doors, pitched roof with boarded store space, plumbing and space for washing machine, wall mounted 'Potterton' gas fired boiler. Fitted wall and base cupboards with worksurface. Door to the garden.
Garden
Front garden area provides off road parking for several cars plus lawn and trees, scope to extend parking or perhaps build / second garage (subject to planning permission). Gated side access to the rear garden which has a southerly aspect with patio and lawn, garden shed, cold water tap and enclosed by timber panel fencing,
Council Tax Band D
Council tax
First listed
Last weekEnergy Performance Certificate
Bournemouth, BH9
Placebuzz mortgage repayment calculator
Monthly repayment
The Est. Mortgage is for a 25 years repayment mortgage based on a 10% deposit and a 5.5% annual interest. It is only intended as a guide. Make sure you obtain accurate figures from your lender before committing to any mortgage. Your home may be repossessed if you do not keep up repayments on a mortgage.
Bournemouth, BH9 - Streetview
DISCLAIMER: Property descriptions and related information displayed on this page are marketing materials provided by Derek J Rolls - Bournemouth. Placebuzz does not warrant or accept any responsibility for the accuracy or completeness of the property descriptions or related information provided here and they do not constitute property particulars. Please contact Derek J Rolls - Bournemouth for full details and further information.





