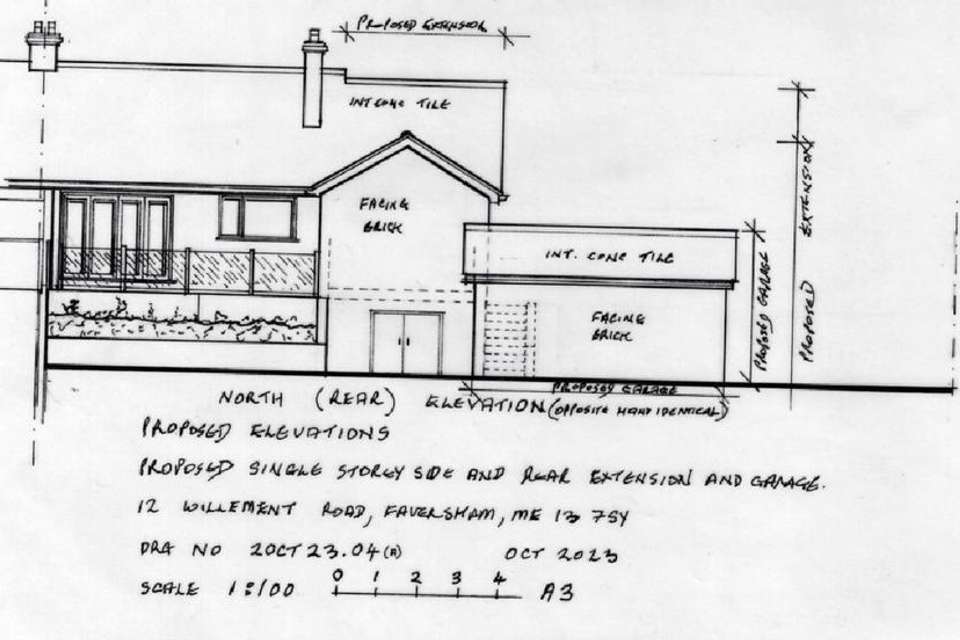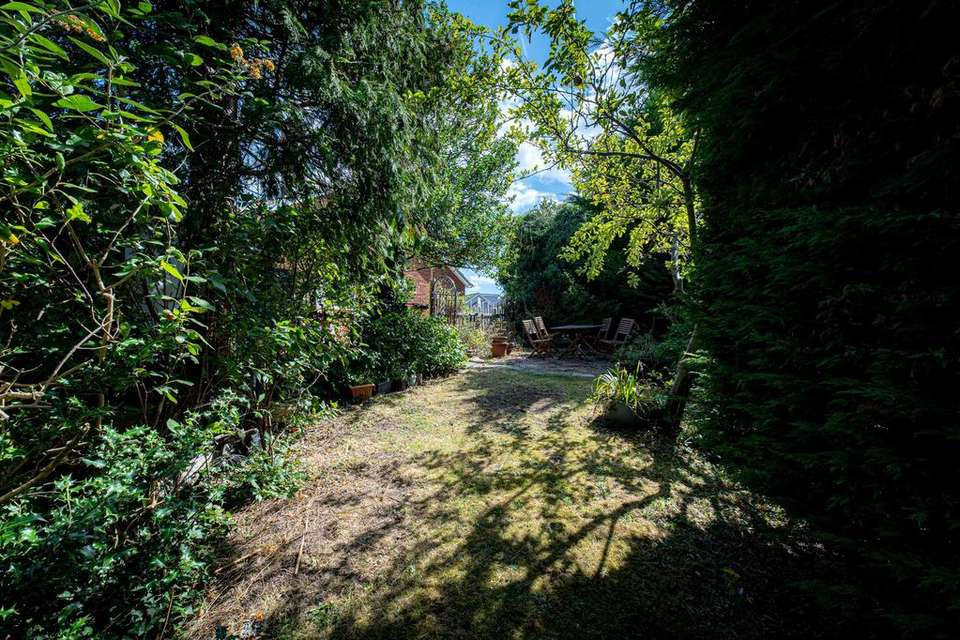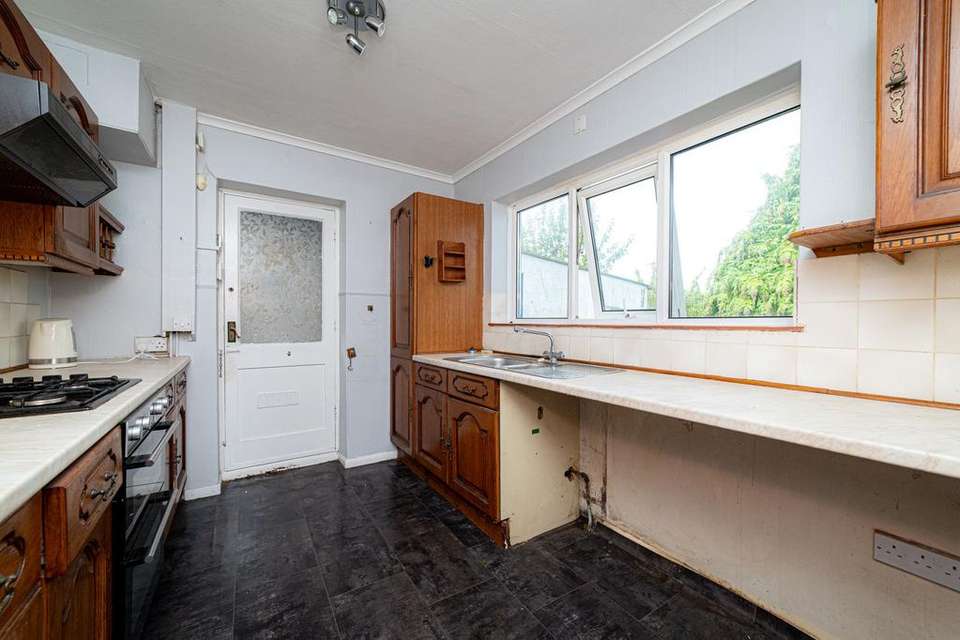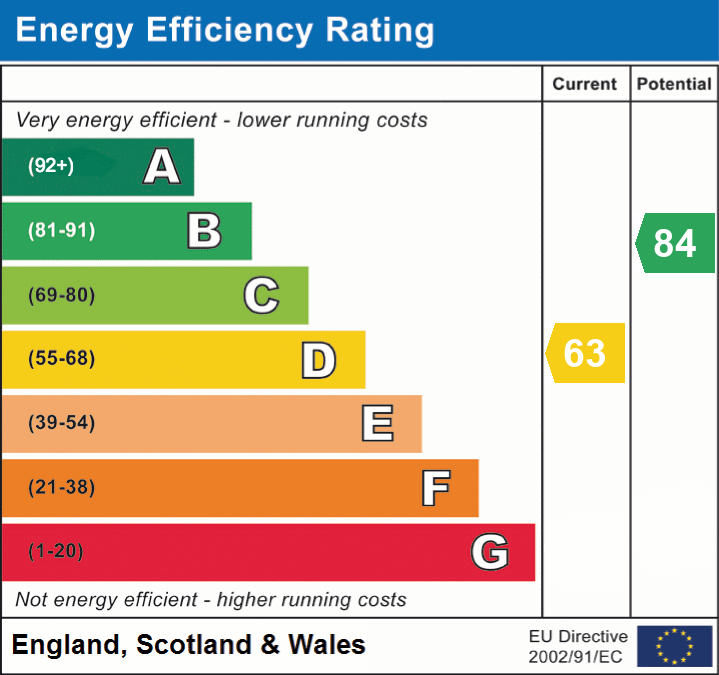2 bedroom semi-detached bungalow for sale
Faversham, ME13bungalow
bedrooms
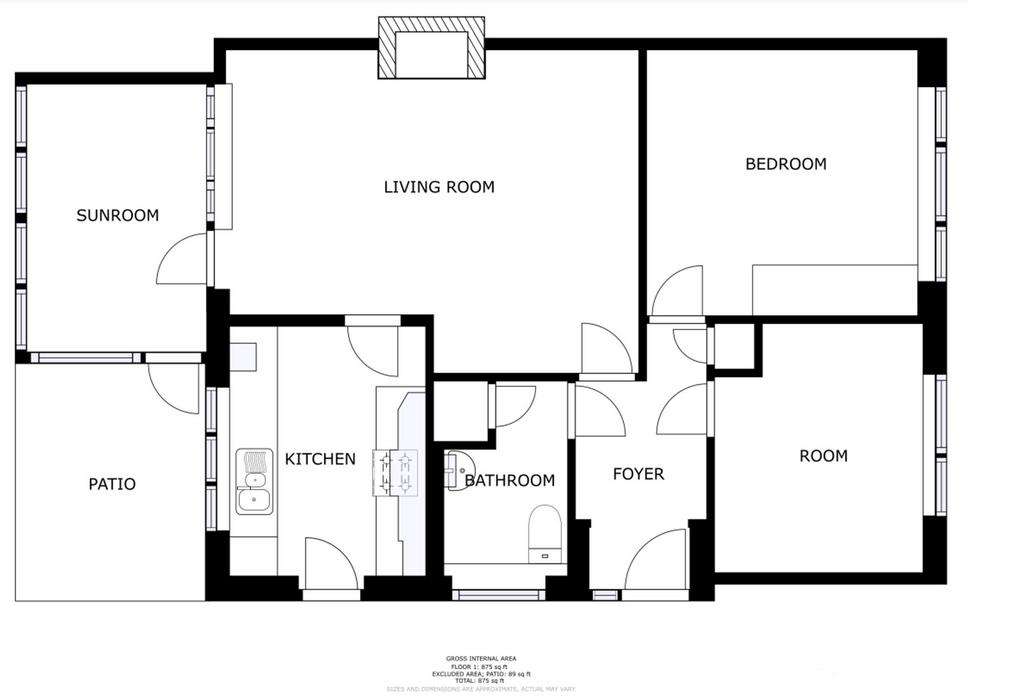
Property photos




+15
Property description
*FULL PLANNING PERMISSION GRANTED 23/504901/FULL*Guide Price £375,000 - £400,000Situated in a sought-after location, this property presents a unique opportunity with planning permission granted to convert the current structure into a spacious four-bedroom bungalow. Boasting a prime corner plot position, this residence offers a wealth of potential for the discerning homeowner. The property greets you with a sense of exclusivity, tucked away from the hustle and bustle of every-day life, offering a tranquil retreat. As you step through the front door, you are greeted by the promise of a blank canvas awaiting your personal touch.As you explore further, you will discover a generously proportioned rear garden, providing a haven of privacy and seclusion. The large garden area offers ample space for leisurely activities or perhaps even a further extension in the future. The bungalow also offers a potential building plot providing an exciting opportunity for development, whether it be for a separate guest house, a home office, or a private sanctuary amidst the lush greenery. The sun terrace, situated at the rear of the property, presents an ideal spot for enjoying al fresco dining or simply basking in the sun's rays with a cup of tea in hand. The property also features a garage, providing convenient storage space for vehicles or outdoor equipment. With its combination of planning potential, outdoor space, and corner plot location, this property stands as a rare find in the real estate market. Identification checksShould a purchaser(s) have an offer accepted on a property marketed by Miles & Barr, they will need to undertake an identification check. This is done to meet our obligation under Anti Money Laundering Regulations (AML) and is a legal requirement. | We use a specialist third party service to verify your identity provided by Lifetime Legal. The cost of these checks is £60 inc. VAT per purchase, which is paid in advance, directly to Lifetime Legal, when an offer is agreed and prior to a sales memorandum being issued. This charge is non-refundable under any circumstances.
EPC Rating: D Entrance Hall Leading to Bathroom (1.63m x 2.56m) Lounge (4.29m x 5.44m) Kitchen (2.58m x 3.32m) Bedroom (2.72m x 3.3m) Bedroom (3.49m x 3.56m) Conservatory (2.35m x 3.52m) Parking - Driveway
EPC Rating: D Entrance Hall Leading to Bathroom (1.63m x 2.56m) Lounge (4.29m x 5.44m) Kitchen (2.58m x 3.32m) Bedroom (2.72m x 3.3m) Bedroom (3.49m x 3.56m) Conservatory (2.35m x 3.52m) Parking - Driveway
Interested in this property?
Council tax
First listed
Over a month agoEnergy Performance Certificate
Faversham, ME13
Marketed by
Miles & Barr - Faversham 4 Limes Place Preston Street Faversham, Kent ME13 8PQPlacebuzz mortgage repayment calculator
Monthly repayment
The Est. Mortgage is for a 25 years repayment mortgage based on a 10% deposit and a 5.5% annual interest. It is only intended as a guide. Make sure you obtain accurate figures from your lender before committing to any mortgage. Your home may be repossessed if you do not keep up repayments on a mortgage.
Faversham, ME13 - Streetview
DISCLAIMER: Property descriptions and related information displayed on this page are marketing materials provided by Miles & Barr - Faversham. Placebuzz does not warrant or accept any responsibility for the accuracy or completeness of the property descriptions or related information provided here and they do not constitute property particulars. Please contact Miles & Barr - Faversham for full details and further information.


