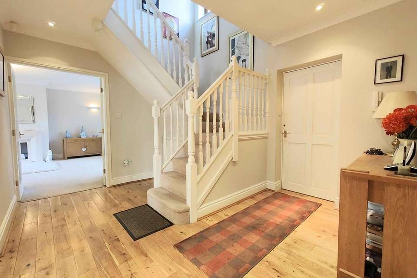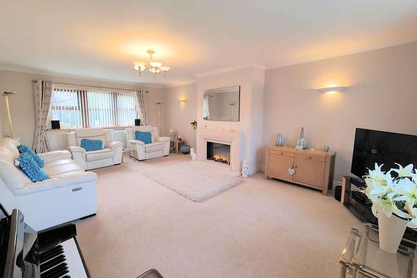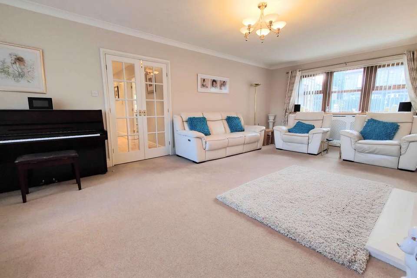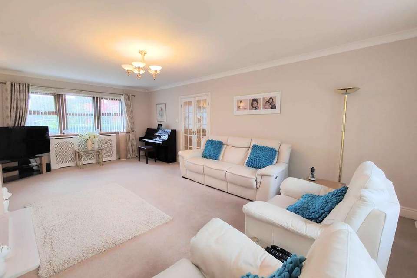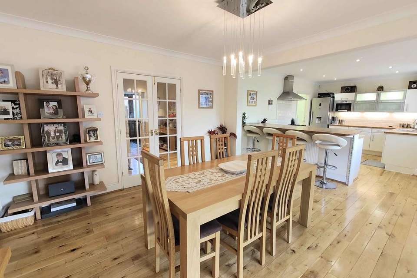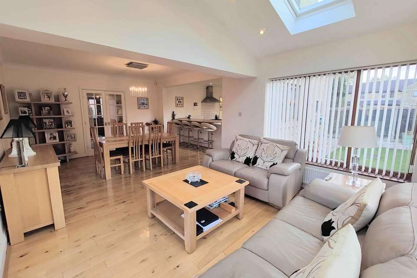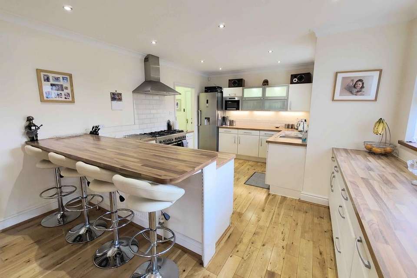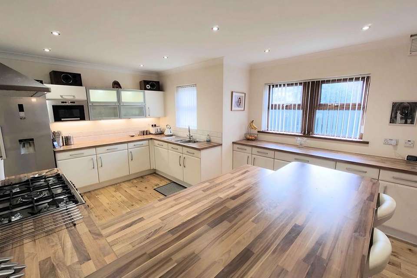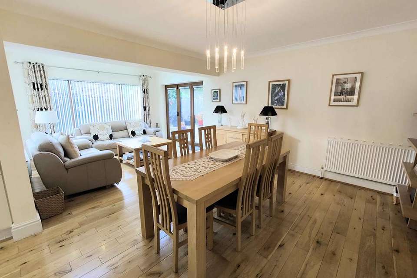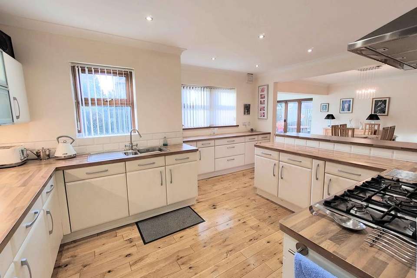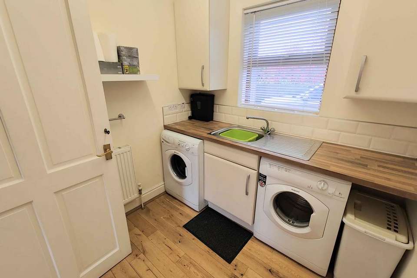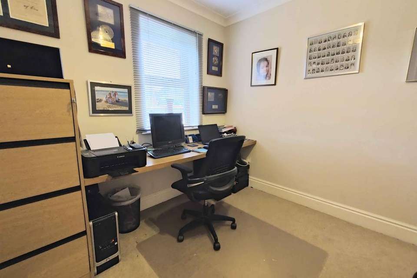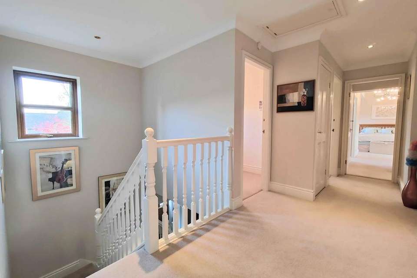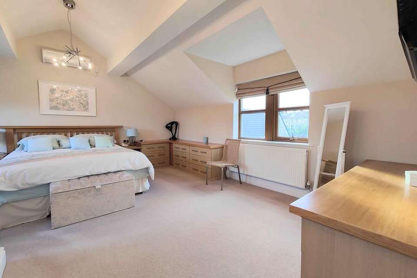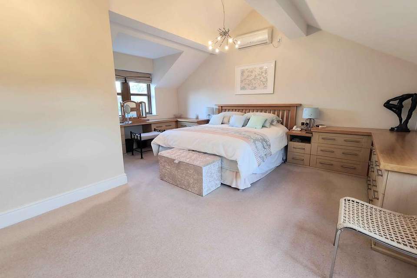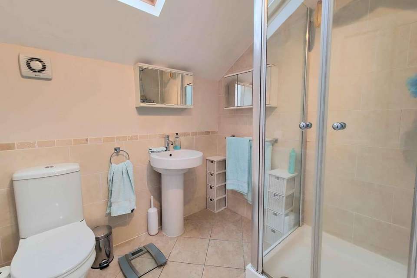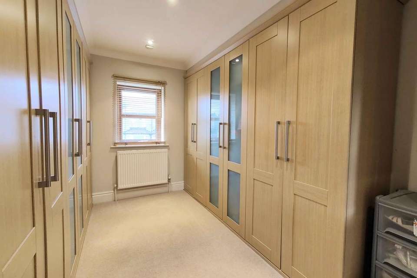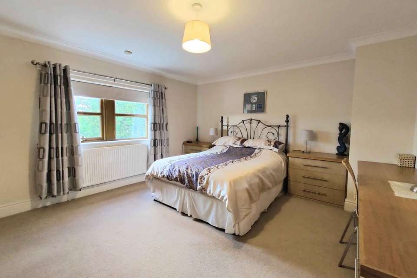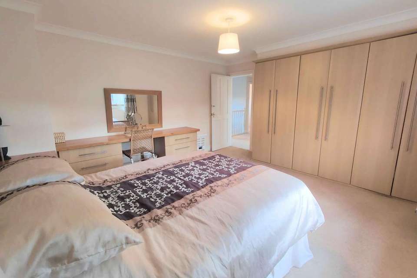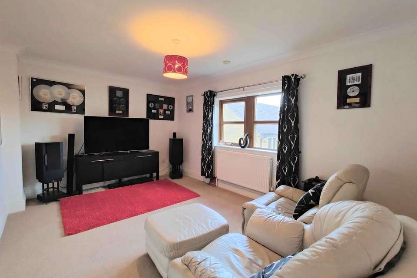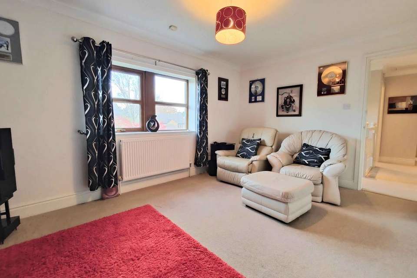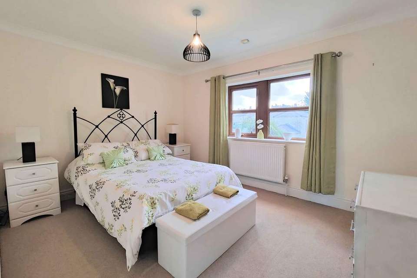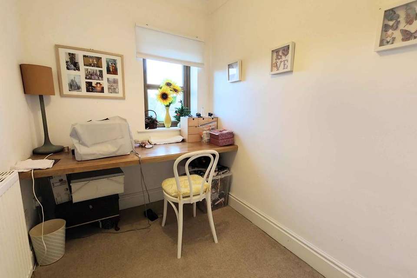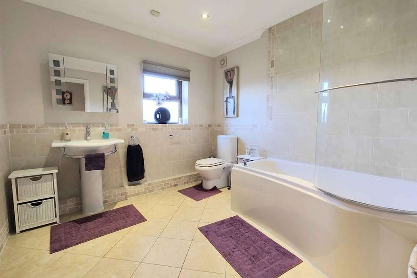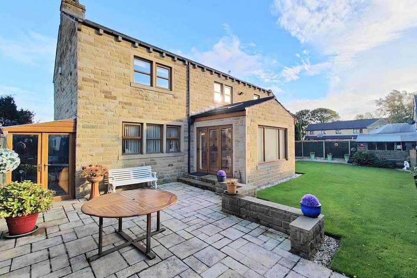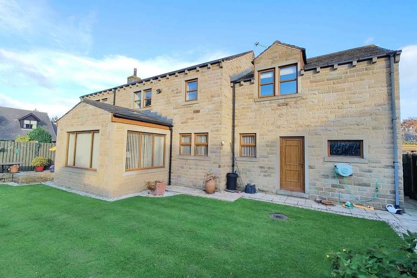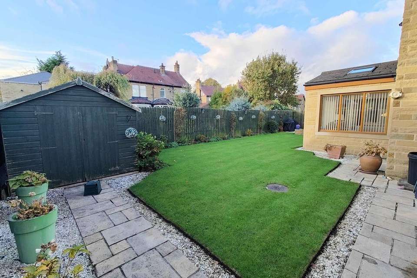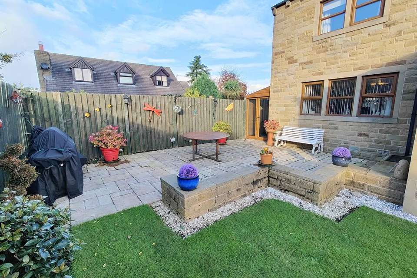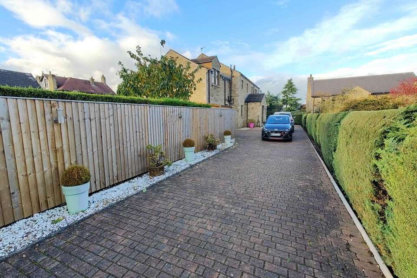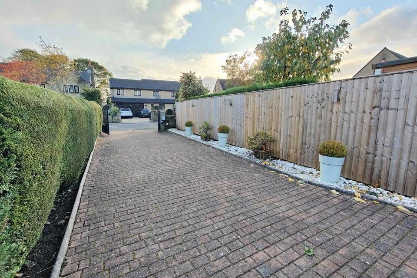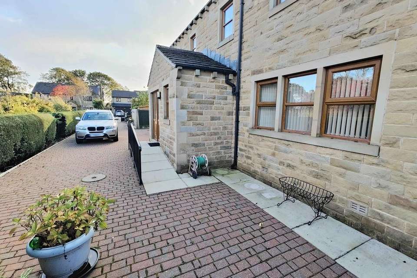5 bedroom detached house for sale
The Spinney, Brighouse HD6detached house
bedrooms
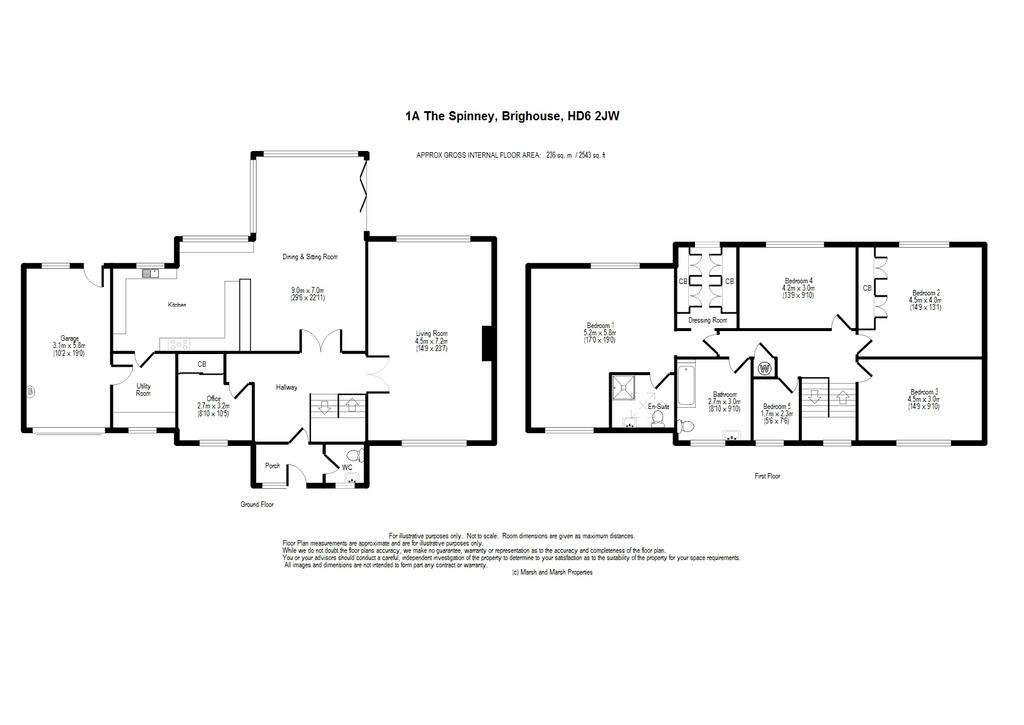
Property photos

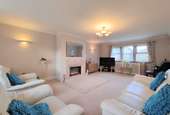
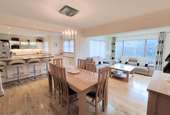
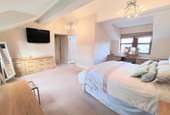
+31
Property description
If you are looking for a premium property, that special something, tucked away on a quiet and sought after cul-de-sac in Brighouse, this will certainly be the property for you. The property is offered with the added advantage of NO CHAIN and, therefore, able to progress swiftly. The house offers a large amount of space throughout, being 2540 sq ft; it is a real TARDIS. Situated in its private grounds with an electric gated access to a long driveway leading up to the front of the property. To the rear of the property is a charming lawned and patio garden creating the ideal place for children or pets to play in a secure setting. The driveway offers ample parking for 5+ cars with an additional parking space provided by the integral garage. From the moment you arrive you will immediately be impressed with this charming home.
Internally the property will continue to impress, being offered with a neutral, warm and welcoming décor throughout making this the ideal property for any growing family or executive couple. Featuring large rooms throughout and with the opportunity to move in with little work required. With a large entrance hallway, dual aspect living room, open plan sitting & dining room and kitchen area, dedicated work from home office, utility room, ground floor WC, five bedrooms (one with en-suite and dressing room and one currently used as a sewing room/study) and house bathroom.
The property is in prime position for the good primary and secondary schools, both within an extremely short walking distance. It is also situated just a 15-minute walk from Brighouse town centre, offering access to its excellent shops and services including the outstanding local train station (providing excellent cross Pennine connections) and the Grand Central train service. Also providing quick access to the M62 motorway with quick links to all major cities, including Leeds, Bradford and Manchester.
Owing to the numerous fantastic features on offer, including the property’s large size, beautifully presented internals and sought after residential location, all offered with the added advantage of NO CHAIN, an appointment to view is essential.
From the front of the property a wood effect uPVC double glazed door opens into the
PORCH
A large and spacious entrance porch that provides a barrier from the external aspect to the internal. With a tiled floor, central light fitting, wall mounted coat hooks, uPVC double glazed window and double radiator.
From the porch a wooden door opens into the
HALLWAY
A grand and open hallway providing access throughout the ground floor of the property. With its solid oak floor, under stairs storage cupboard, ceiling inset spotlights, cornice to ceiling and double radiator.
From the hallway double wooden doors open into the
LIVING ROOM
A large, long and dual aspect living room that is bathed in natural light owing to the uPVC double glazed windows to the front and rear elevations. A central electric fire, with flame effect, is sat on a granite hearth and with granite mantelpiece, creating a fantastic central feature for the whole room. There is ample space for a three piece suite along with additional furniture. With a carpeted floor, central light fitting, wall mounted light fittings, two double radiators and a television access point.
DINING & SITTING ROOM
The main family communal area that is open plan with the kitchen area; the dining and sitting room features ample space for a large family dining table, suite set and additional furniture, creating the ideal space for entertaining or family meals. The room receives plenty of natural light from its two large uPVC double glazed windows to the rear elevation and bi-folding doors opening onto the patio area. The room is well illuminated via ceiling inset spotlights and a central modern styled chandelier over the dining area. With a solid oak floor and double radiator.
KITCHEN
A large and well-appointed kitchen area that creates a highly functional space for any culinary enthusiast. There are laminated work surfaces to four walls, all with over or under counter cupboards and drawers, with a laminated work surface extending into the centre of the room to create a breakfast bar and provide additional work space. With a large range style cooker, stainless steel extractor, ceiling inset spotlights, under counter lights, tiled splash backs, solid oak floor, cornice to ceiling, integrated dishwasher, space for a fridge/freezer, two uPVC double glazed windows to the rear elevation and a stainless 1 ½ steel sink with stainless steel mixer tap.
To the rear of the kitchen a wooden door opens into the
UTILITY ROOM
Providing additional work space for the house, the utility room has a laminated work surface to one side, with cupboard storage and plumbing for a washing machine and space for a dryer. A wooden external door provides access into the integral garage. With a solid oak floor, uPVC double glazed window to the front elevation, double radiator, extractor fan, tiled splash backs and a central light fitting.
From the hallway a wooden door opens into the
OFFICE
An ideal addition for anyone wanting to work from home. The office space provides a fitted desk with space for a filing cabinet. To the rear of the room is a wall length set of fitted wardrobes offering additional storage space. The office could also be used as an additional ground floor bedroom increasing the bedroom number to six. With a carpeted floor, central light fitting, uPVC double glazed window to the front elevation, double radiator and cornice to ceiling.
From the porch a wooden door opens into the
WC
An ideal addition providing ground floor facilities. With a close coupled toilet, pedestal washbasin, frosted uPVC double glazed window to the front elevation, double radiator, ceiling inset spotlights and tiled splashbacks.
From the hallway carpeted stairs lead up to the
LANDING
A large, long and open landing space with a carpeted floor, airing cupboard, uPVC double glazed window to the front elevation, ceiling inset spotlights, double radiator, cornice to ceiling and loft access hatch.
From the landing a wooden door opens into the
MASTER BEDROOM
A beautifully presented master bedroom, featuring a high pitched ceiling that offers a charming level of character for the whole space. The master bedroom is dual aspect owing to uPVC double glazed windows to the front and rear elevations. With a carpeted floor, two central light fittings, double radiator and wall mounted air conditioning.
From the master bedroom a wooden door opens into its
EN-SUITE
A well laid out en-suite that makes excellent use of the space on offer. With a corner shower cubicle, close coupled toilet, pedestal washbasin, tiled floor, tiled splashbacks, Velux window, extractor fan, ceiling inset spotlights and double radiator.
From the master bedroom’s short hallway an opening leads into its
DRESSING ROOM
A large dressing room that has plenty of storage space owing to the fitted wooden wardrobes to either side of the room. With a carpeted floor, uPVC double glazed window to the rear elevation, ceiling inset spotlights and double radiator.
From the hallway wooden doors open into
BEDROOM 2
A good sized second bedroom that also features a large set of fitted wardrobes to one side of the room. There is ample space for a king sized bed long with additional bedroom furniture. With a carpeted floor, central light fitting, cornice to ceiling, uPVC double glazed window to the rear elevation and double radiator.
BEDROOM 3
Another large bedroom, currently used as a media room, that presents a fantastic amount of space for a double bed along with additional bedroom furniture. With a carpeted floor, central light fitting, cornice to ceiling, uPVC double glazed window to the front elevation and double radiator.
BEDROOM 4
A generous fourth bedroom offering space for a double bed with additional furniture. With a carpeted floor, central light fitting, cornice to ceiling, uPVC double glazed window to the rear elevation and double radiator.
BEDROOM 5 / STUDY
Currently utilised as a sewing room but would be ideal as a guest room, second office space or child’s bedroom. With a carpeted floor, central light fitting, cornice to ceiling, uPVC double glazed window to the front elevation and double radiator.
BATHROOM
A large and open bathroom that provides a charming house bathroom. With a corner panel bath, over bath shower, glass splash guard, tiled floor, tiled splashbacks, close coupled toilet, pedestal washbasin, extractor fan, ceiling inset spotlights, frosted uPVC double glazed window to the front elevation, cornice to ceiling and double radiator.
GARDENS
To the rear of the property is the well-manicured and fully enclosed gardens, bordered on all sides by a wooden fence and is gated to the driveway. To one side there is a lawned area with a large shed to the rear corner. To the other side of the garden is a generous flagged patio offering the ideal place to sit out and relax. To the rear of the patio is a lean-to storage area that could also be used as a summer house.
PARKING & GARAGE
To the front is a large brick paved driveway that leads to the front of the property. The driveway offers ample space for 5+ cars and has an electric gate to the main access creating a secure space.
There is a single integral garage offering an additional secure parking space. The garage has an electric door for main access and features a central light fitting, frosted uPVC double glazed window to the rear elevation and a uPVC doorway into the rear garden. The garage houses the boiler and has numerous electric points.
GENERAL
The property has the benefit of all mains services, gas, electric and water with the added benefit of uPVC double glazing, fitted alarm system and gas central heating.
TO VIEW
Strictly by appointment, please telephone Marsh & Marsh Properties on[use Contact Agent Button].
DIRECTIONS
From Brighouse town centre head towards Hove Edge on Halifax Road (A644) and after 0.2 miles turn right onto Waterloo Road. Opposite the school turn left onto Lightcliffe Road and continue on for 0.6 miles. Turn right onto Smith House Lane and then right again onto The Spinney. The house will be located on your left hand side and can be identified by the Marsh & Marsh Properties “For Sale” sign.
For sat nav users the postcode is: HD6 2JW
MORTGAGE ADVICE
We have an associated independent mortgage and insurance advisor on hand to discuss your needs. Our advisor charges no fees, therefore reducing costs. If you are interested please give our office a call on[use Contact Agent Button].
Whilst every endeavour is made to ensure the accuracy of the contents of the sales particulars, they are intended for guidance purposes only and do not in any way constitute part of a contract. No person within the company has authority to make or give any representation or warranty in respect of the property. Measurements given are approximate and are intended for illustrative purposes only. Any fixtures, fittings or equipment have not been tested. Purchasers are encouraged to satisfy themselves by inspection of the property to ascertain their accuracy.
Internally the property will continue to impress, being offered with a neutral, warm and welcoming décor throughout making this the ideal property for any growing family or executive couple. Featuring large rooms throughout and with the opportunity to move in with little work required. With a large entrance hallway, dual aspect living room, open plan sitting & dining room and kitchen area, dedicated work from home office, utility room, ground floor WC, five bedrooms (one with en-suite and dressing room and one currently used as a sewing room/study) and house bathroom.
The property is in prime position for the good primary and secondary schools, both within an extremely short walking distance. It is also situated just a 15-minute walk from Brighouse town centre, offering access to its excellent shops and services including the outstanding local train station (providing excellent cross Pennine connections) and the Grand Central train service. Also providing quick access to the M62 motorway with quick links to all major cities, including Leeds, Bradford and Manchester.
Owing to the numerous fantastic features on offer, including the property’s large size, beautifully presented internals and sought after residential location, all offered with the added advantage of NO CHAIN, an appointment to view is essential.
From the front of the property a wood effect uPVC double glazed door opens into the
PORCH
A large and spacious entrance porch that provides a barrier from the external aspect to the internal. With a tiled floor, central light fitting, wall mounted coat hooks, uPVC double glazed window and double radiator.
From the porch a wooden door opens into the
HALLWAY
A grand and open hallway providing access throughout the ground floor of the property. With its solid oak floor, under stairs storage cupboard, ceiling inset spotlights, cornice to ceiling and double radiator.
From the hallway double wooden doors open into the
LIVING ROOM
A large, long and dual aspect living room that is bathed in natural light owing to the uPVC double glazed windows to the front and rear elevations. A central electric fire, with flame effect, is sat on a granite hearth and with granite mantelpiece, creating a fantastic central feature for the whole room. There is ample space for a three piece suite along with additional furniture. With a carpeted floor, central light fitting, wall mounted light fittings, two double radiators and a television access point.
DINING & SITTING ROOM
The main family communal area that is open plan with the kitchen area; the dining and sitting room features ample space for a large family dining table, suite set and additional furniture, creating the ideal space for entertaining or family meals. The room receives plenty of natural light from its two large uPVC double glazed windows to the rear elevation and bi-folding doors opening onto the patio area. The room is well illuminated via ceiling inset spotlights and a central modern styled chandelier over the dining area. With a solid oak floor and double radiator.
KITCHEN
A large and well-appointed kitchen area that creates a highly functional space for any culinary enthusiast. There are laminated work surfaces to four walls, all with over or under counter cupboards and drawers, with a laminated work surface extending into the centre of the room to create a breakfast bar and provide additional work space. With a large range style cooker, stainless steel extractor, ceiling inset spotlights, under counter lights, tiled splash backs, solid oak floor, cornice to ceiling, integrated dishwasher, space for a fridge/freezer, two uPVC double glazed windows to the rear elevation and a stainless 1 ½ steel sink with stainless steel mixer tap.
To the rear of the kitchen a wooden door opens into the
UTILITY ROOM
Providing additional work space for the house, the utility room has a laminated work surface to one side, with cupboard storage and plumbing for a washing machine and space for a dryer. A wooden external door provides access into the integral garage. With a solid oak floor, uPVC double glazed window to the front elevation, double radiator, extractor fan, tiled splash backs and a central light fitting.
From the hallway a wooden door opens into the
OFFICE
An ideal addition for anyone wanting to work from home. The office space provides a fitted desk with space for a filing cabinet. To the rear of the room is a wall length set of fitted wardrobes offering additional storage space. The office could also be used as an additional ground floor bedroom increasing the bedroom number to six. With a carpeted floor, central light fitting, uPVC double glazed window to the front elevation, double radiator and cornice to ceiling.
From the porch a wooden door opens into the
WC
An ideal addition providing ground floor facilities. With a close coupled toilet, pedestal washbasin, frosted uPVC double glazed window to the front elevation, double radiator, ceiling inset spotlights and tiled splashbacks.
From the hallway carpeted stairs lead up to the
LANDING
A large, long and open landing space with a carpeted floor, airing cupboard, uPVC double glazed window to the front elevation, ceiling inset spotlights, double radiator, cornice to ceiling and loft access hatch.
From the landing a wooden door opens into the
MASTER BEDROOM
A beautifully presented master bedroom, featuring a high pitched ceiling that offers a charming level of character for the whole space. The master bedroom is dual aspect owing to uPVC double glazed windows to the front and rear elevations. With a carpeted floor, two central light fittings, double radiator and wall mounted air conditioning.
From the master bedroom a wooden door opens into its
EN-SUITE
A well laid out en-suite that makes excellent use of the space on offer. With a corner shower cubicle, close coupled toilet, pedestal washbasin, tiled floor, tiled splashbacks, Velux window, extractor fan, ceiling inset spotlights and double radiator.
From the master bedroom’s short hallway an opening leads into its
DRESSING ROOM
A large dressing room that has plenty of storage space owing to the fitted wooden wardrobes to either side of the room. With a carpeted floor, uPVC double glazed window to the rear elevation, ceiling inset spotlights and double radiator.
From the hallway wooden doors open into
BEDROOM 2
A good sized second bedroom that also features a large set of fitted wardrobes to one side of the room. There is ample space for a king sized bed long with additional bedroom furniture. With a carpeted floor, central light fitting, cornice to ceiling, uPVC double glazed window to the rear elevation and double radiator.
BEDROOM 3
Another large bedroom, currently used as a media room, that presents a fantastic amount of space for a double bed along with additional bedroom furniture. With a carpeted floor, central light fitting, cornice to ceiling, uPVC double glazed window to the front elevation and double radiator.
BEDROOM 4
A generous fourth bedroom offering space for a double bed with additional furniture. With a carpeted floor, central light fitting, cornice to ceiling, uPVC double glazed window to the rear elevation and double radiator.
BEDROOM 5 / STUDY
Currently utilised as a sewing room but would be ideal as a guest room, second office space or child’s bedroom. With a carpeted floor, central light fitting, cornice to ceiling, uPVC double glazed window to the front elevation and double radiator.
BATHROOM
A large and open bathroom that provides a charming house bathroom. With a corner panel bath, over bath shower, glass splash guard, tiled floor, tiled splashbacks, close coupled toilet, pedestal washbasin, extractor fan, ceiling inset spotlights, frosted uPVC double glazed window to the front elevation, cornice to ceiling and double radiator.
GARDENS
To the rear of the property is the well-manicured and fully enclosed gardens, bordered on all sides by a wooden fence and is gated to the driveway. To one side there is a lawned area with a large shed to the rear corner. To the other side of the garden is a generous flagged patio offering the ideal place to sit out and relax. To the rear of the patio is a lean-to storage area that could also be used as a summer house.
PARKING & GARAGE
To the front is a large brick paved driveway that leads to the front of the property. The driveway offers ample space for 5+ cars and has an electric gate to the main access creating a secure space.
There is a single integral garage offering an additional secure parking space. The garage has an electric door for main access and features a central light fitting, frosted uPVC double glazed window to the rear elevation and a uPVC doorway into the rear garden. The garage houses the boiler and has numerous electric points.
GENERAL
The property has the benefit of all mains services, gas, electric and water with the added benefit of uPVC double glazing, fitted alarm system and gas central heating.
TO VIEW
Strictly by appointment, please telephone Marsh & Marsh Properties on[use Contact Agent Button].
DIRECTIONS
From Brighouse town centre head towards Hove Edge on Halifax Road (A644) and after 0.2 miles turn right onto Waterloo Road. Opposite the school turn left onto Lightcliffe Road and continue on for 0.6 miles. Turn right onto Smith House Lane and then right again onto The Spinney. The house will be located on your left hand side and can be identified by the Marsh & Marsh Properties “For Sale” sign.
For sat nav users the postcode is: HD6 2JW
MORTGAGE ADVICE
We have an associated independent mortgage and insurance advisor on hand to discuss your needs. Our advisor charges no fees, therefore reducing costs. If you are interested please give our office a call on[use Contact Agent Button].
Whilst every endeavour is made to ensure the accuracy of the contents of the sales particulars, they are intended for guidance purposes only and do not in any way constitute part of a contract. No person within the company has authority to make or give any representation or warranty in respect of the property. Measurements given are approximate and are intended for illustrative purposes only. Any fixtures, fittings or equipment have not been tested. Purchasers are encouraged to satisfy themselves by inspection of the property to ascertain their accuracy.
Interested in this property?
Council tax
First listed
Over a month agoThe Spinney, Brighouse HD6
Marketed by
Marsh & Marsh Properties - Hipperholme Brooke House, 7 Brooke Green Hipperholme HX3 8ESPlacebuzz mortgage repayment calculator
Monthly repayment
The Est. Mortgage is for a 25 years repayment mortgage based on a 10% deposit and a 5.5% annual interest. It is only intended as a guide. Make sure you obtain accurate figures from your lender before committing to any mortgage. Your home may be repossessed if you do not keep up repayments on a mortgage.
The Spinney, Brighouse HD6 - Streetview
DISCLAIMER: Property descriptions and related information displayed on this page are marketing materials provided by Marsh & Marsh Properties - Hipperholme. Placebuzz does not warrant or accept any responsibility for the accuracy or completeness of the property descriptions or related information provided here and they do not constitute property particulars. Please contact Marsh & Marsh Properties - Hipperholme for full details and further information.





